View on map Contact us about this listing
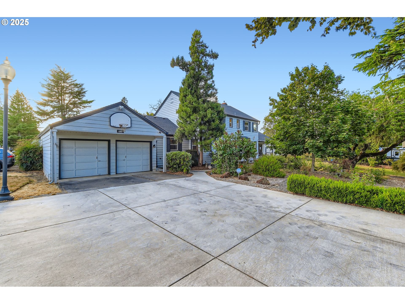
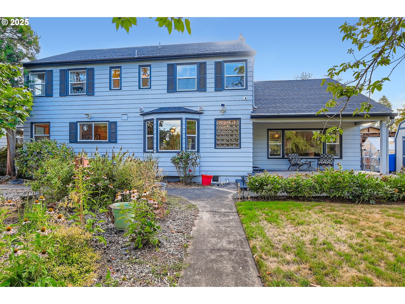
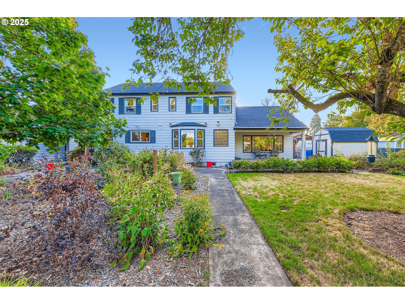
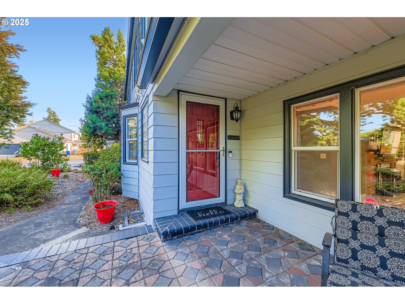
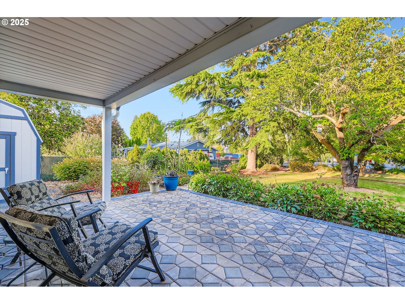
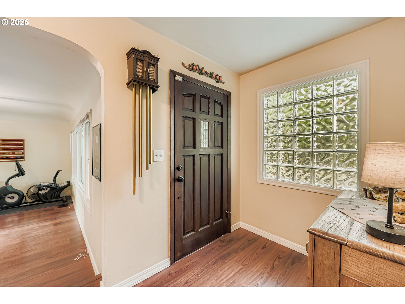
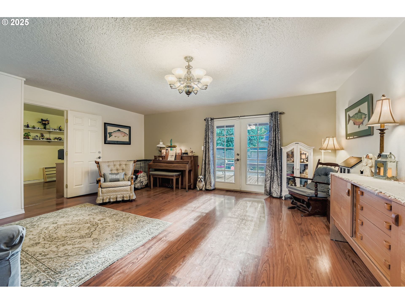
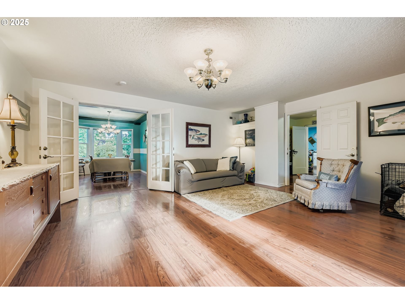
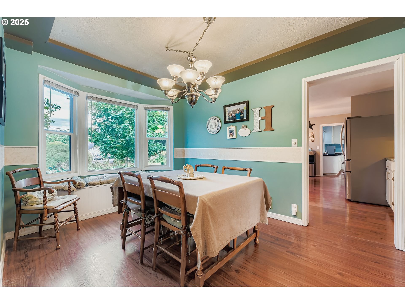
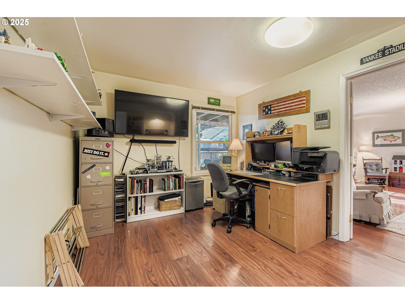
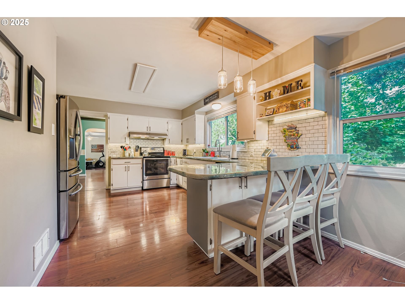
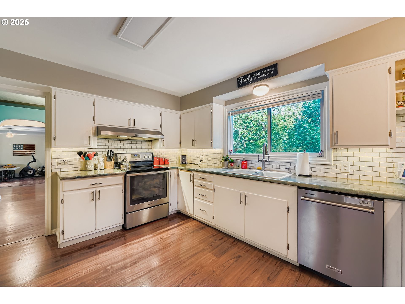
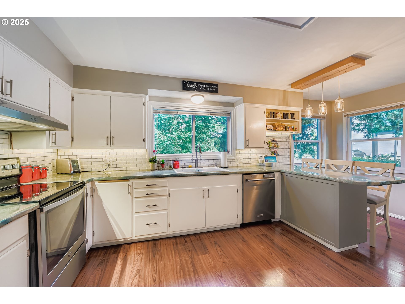
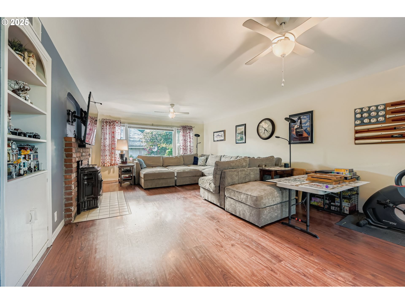
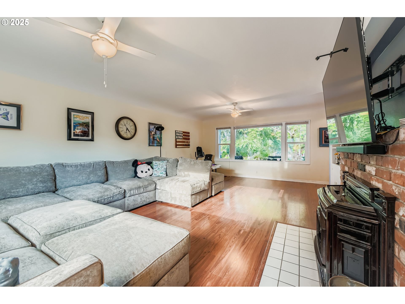
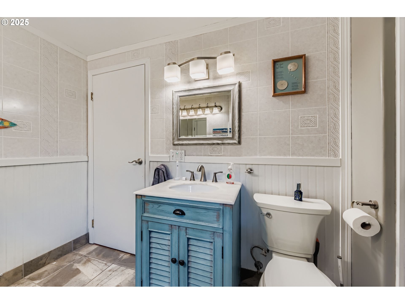
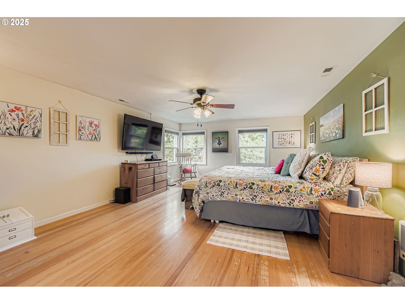
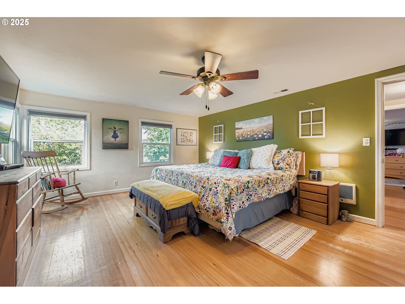
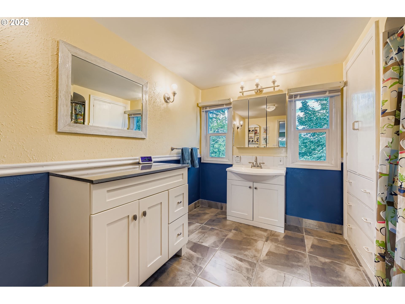
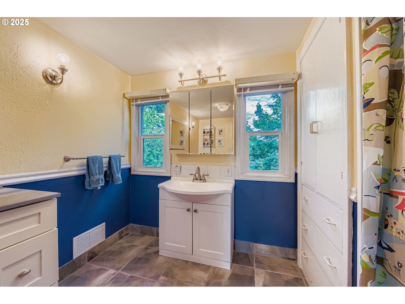
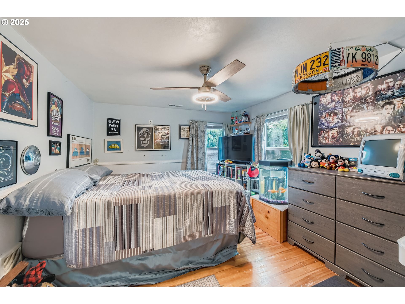
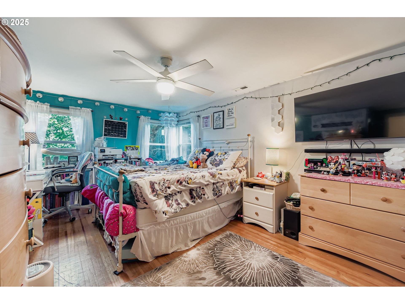
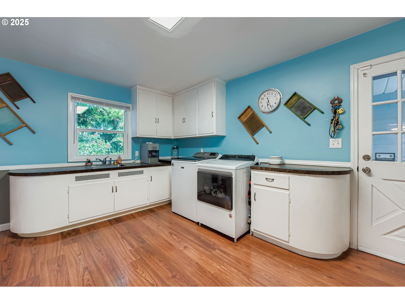
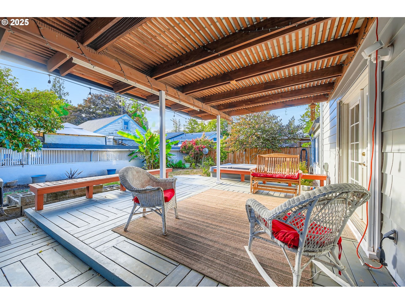
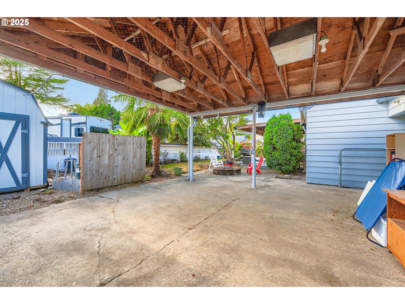
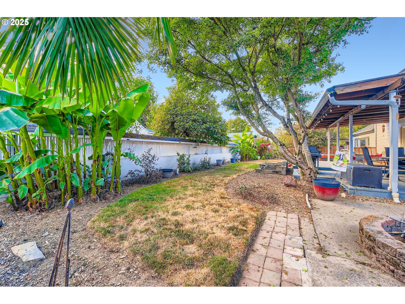
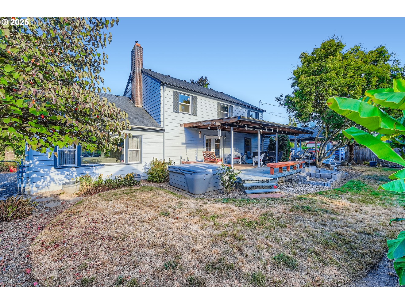
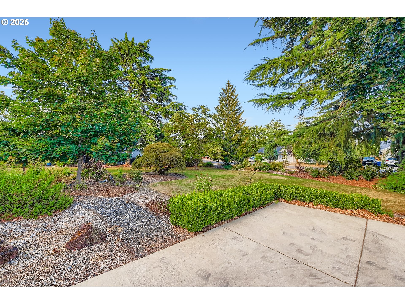
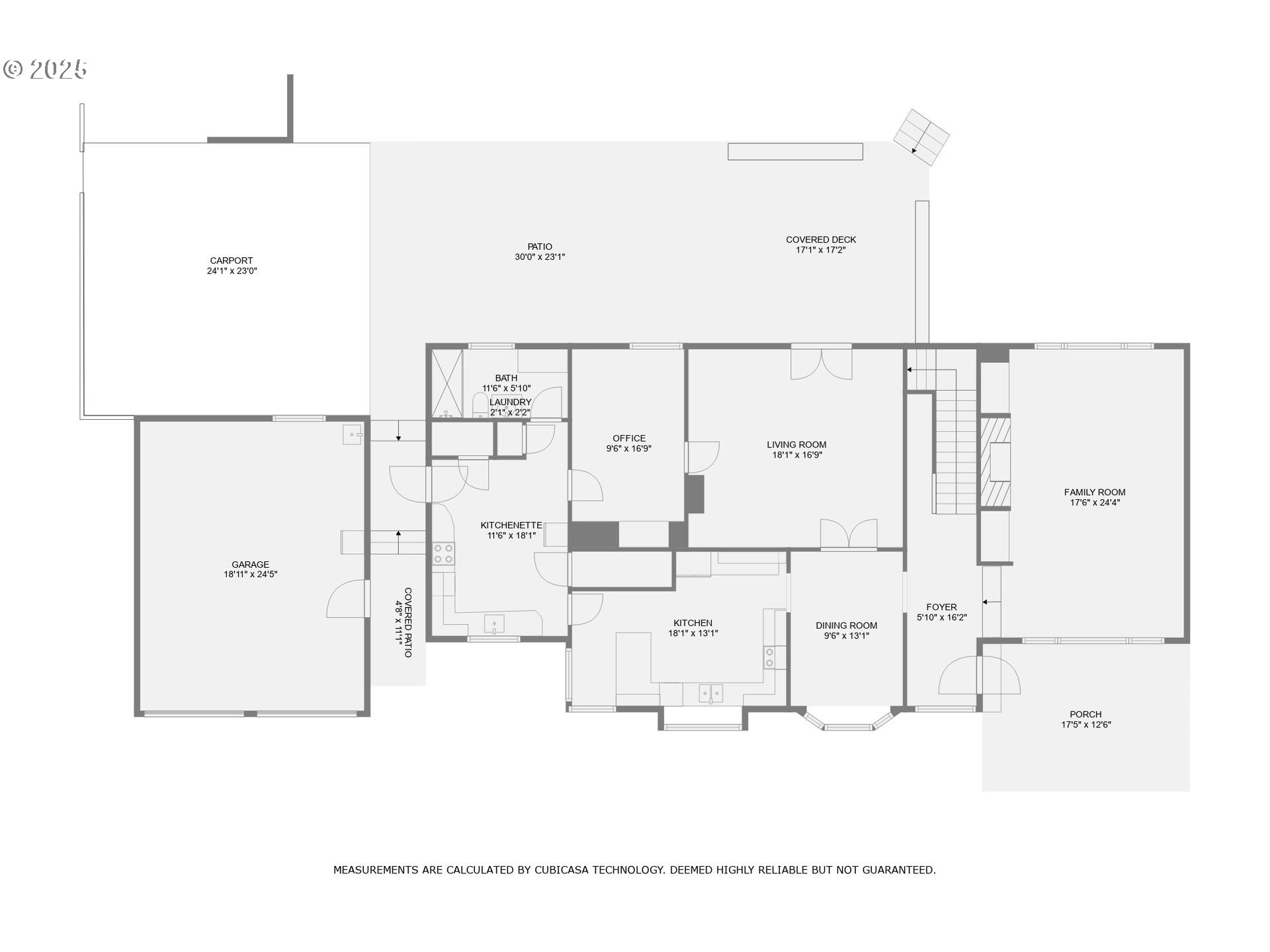
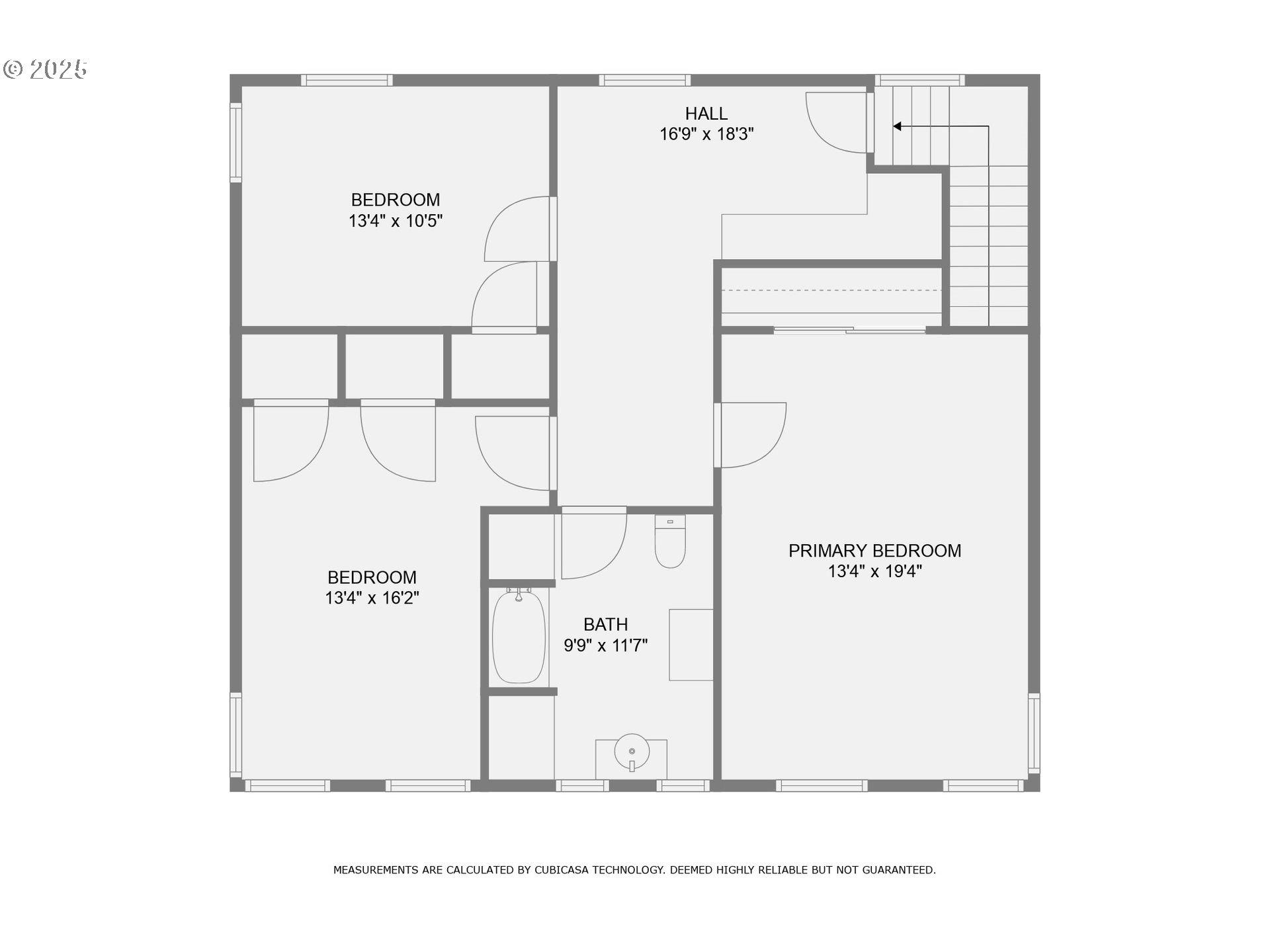
4 Beds
2 Baths
3,391 SqFt
Active
Meticulously maintained and thoughtfully updated, this 4-bedroom, 2-bath home offers the perfect blend of classic design reimagined for modern living. A bright and airy living room with generous proportions is anchored by a cozy fireplace, creating a warm and inviting space to relax or entertain. The additional family room flows seamlessly to a covered patio and backyard designed for gatherings, with the option to connect to the dining room for larger occasions.Set on nearly half an acre, the property provides endless potential—whether adding an ADU, building another home, or simply enjoying the expansive yard surrounded by mature trees and lush greenery. The setting delivers a rare park-like sense of privacy and tranquility.Practicality meets convenience with an oversized two-car garage connected by a covered breezeway to the mudroom, additional covered parking, a dedicated pad, and ample space for RV or boat storage. An EV charging station, two powered storage sheds, and a greenhouse further expand the lifestyle possibilities for hobbies, gardening, and year-round projects.Recent updates bring peace of mind, including newer windows, fresh exterior paint, a high-efficiency furnace, central A/C, an updated water heater, PEX plumbing with a new main line, surge-protected breaker panel, and a remodeled upstairs shower. Additional upgrades—Gutter Shutters, an enhanced sidewalk and parking pad, a pellet stove, smart lighting, a Ring security system with cameras, and a replaced irrigation well pump—underscore the home’s move-in readiness.With its versatile spaces, extensive updates, and serene outdoor setting, this property delivers both comfort and opportunity—ready to welcome its next chapter
Property Details | ||
|---|---|---|
| Price | $629,900 | |
| Bedrooms | 4 | |
| Full Baths | 2 | |
| Total Baths | 2 | |
| Property Style | Stories2,Traditional | |
| Acres | 0.45 | |
| Stories | 2 | |
| Features | CeilingFan,GarageDoorOpener,HardwoodFloors,HighSpeedInternet,LaminateFlooring,TileFloor | |
| Exterior Features | CoveredDeck,CoveredPatio,Deck,Fenced,FirePit,Garden,Greenhouse,Outbuilding,Patio,Porch,RaisedBeds,RVParking,RVBoatStorage,SecurityLights,Sprinkler,ToolShed,Yard | |
| Year Built | 1964 | |
| Fireplaces | 1 | |
| Roof | Composition | |
| Heating | ForcedAir,PelletStove | |
| Foundation | PillarPostPier | |
| Lot Description | CornerLot,Trees | |
| Parking Description | Driveway | |
| Parking Spaces | 2 | |
| Garage spaces | 2 | |
Geographic Data | ||
| Directions | S 12th Ave, Turn right onto S Elder St. | |
| County | Washington | |
| Latitude | 45.516209 | |
| Longitude | -123.057422 | |
| Market Area | _152 | |
Address Information | ||
| Address | 449 S 12TH AVE | |
| Postal Code | 97113 | |
| City | Cornelius | |
| State | OR | |
| Country | United States | |
Listing Information | ||
| Listing Office | All Professionals Real Estate | |
| Listing Agent | Scott Osmon | |
| Terms | Cash,Conventional,FHA,VALoan | |
| Virtual Tour URL | https://www.zillow.com/view-imx/7a081104-45be-4242-8cee-9b9b6f69d95a?setAttribution=mls&wl=true&initialViewType=pano&utm_source=dashboard | |
School Information | ||
| Elementary School | Echo Shaw | |
| Middle School | Neil Armstrong | |
| High School | Forest Grove | |
MLS® Information | ||
| Days on market | 28 | |
| MLS® Status | Active | |
| Listing Date | Aug 21, 2025 | |
| Listing Last Modified | Sep 18, 2025 | |
| Tax ID | R407964 | |
| Tax Year | 2024 | |
| Tax Annual Amount | 5581 | |
| MLS® Area | _152 | |
| MLS® # | 679696870 | |
Map View
Contact us about this listing
This information is believed to be accurate, but without any warranty.

