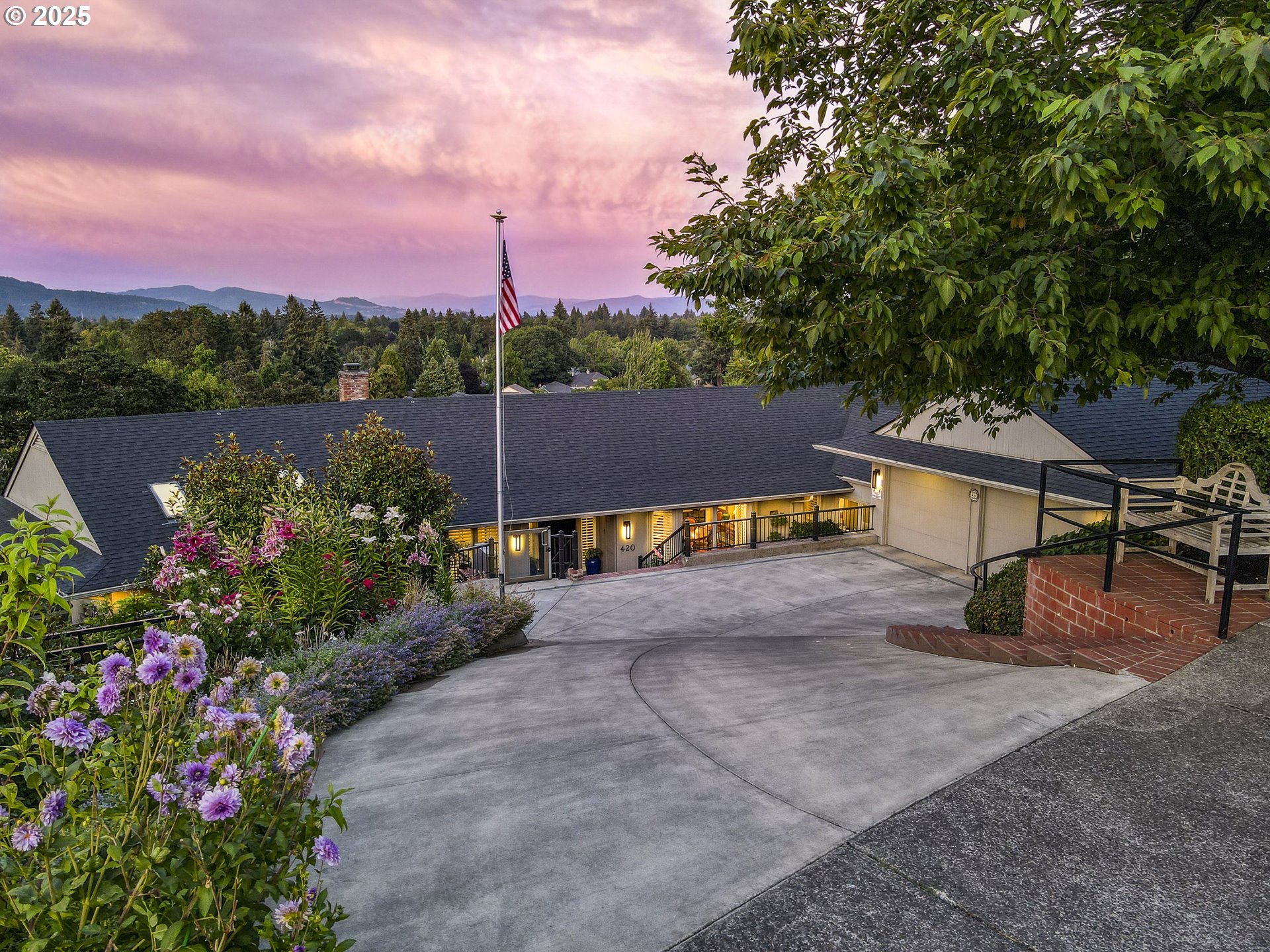View on map Contact us about this listing















































3 Beds
4 Baths
4,068 SqFt
Active
Located on prestigious Spyglass Drive in the heart of Eugene, this custom residence blends refined elegance with timeless design. Meticulous craftsmanship and a warm, sophisticated ambiance set the tone throughout. From the moment you step into the foyer, a dramatic wall of windows frames sweeping views of the Cascades and Three Sisters—vistas enjoyed from nearly every room in the home. The open-concept entry transitions seamlessly into an expansive living and dining area designed for both grand entertaining and everyday living, while natural light enhances the home’s airy, inviting feel. The chef’s kitchen is a showpiece, featuring an oversized island, dual Bosch side-opening ovens, a five-burner gas cooktop with pot filler, appliance garage, walk-in pantry plumbed for a washer/dryer, soft-close cabinetry, and thoughtful details at every turn. A casual dining area opens to the oversized deck, complemented by a comfortable family room, two half baths, and a versatile home office space. The main-level primary suite offers a private balcony retreat, along with a spa-inspired bath featuring heated floors, a soaking tub, extra-wide no-step shower, expansive walk-in closet with custom built-ins, and a serene design for everyday indulgence. Wide hallways and main-level living enhance both accessibility and functionality. The lower level includes two oversized bedrooms with a shared full bath, a laundry room, art studio or fitness space, and generous storage—including wine storage. Additional highlights include a new roof (2025), newer HVAC system, tankless water heater, heated driveway, temperature-controlled workshop with private entrance, and a tranquil front courtyard. Overlooking Oakway Golf Course, this exceptional property offers privacy, style, and a lifestyle that must be experienced to be fully appreciated. Schedule your private showing today and discover the details that make this home truly extraordinary.
Property Details | ||
|---|---|---|
| Price | $1,675,000 | |
| Bedrooms | 3 | |
| Full Baths | 2 | |
| Half Baths | 2 | |
| Total Baths | 4 | |
| Property Style | Stories2,CustomStyle | |
| Acres | 0.25 | |
| Stories | 2 | |
| Features | HeatedTileFloor,Laundry,Skylight,WalltoWallCarpet,WoodFloors | |
| Exterior Features | Deck,Sprinkler,Workshop,Yard | |
| Year Built | 1980 | |
| Fireplaces | 2 | |
| Roof | Composition | |
| Heating | ForcedAir | |
| Lot Description | GolfCourse,Private | |
| Parking Description | Driveway,OnStreet | |
| Parking Spaces | 2 | |
| Garage spaces | 2 | |
| Association Fee | 350 | |
Geographic Data | ||
| Directions | Cal Young Road to Spyglass Drive | |
| County | Lane | |
| Latitude | 44.073044 | |
| Longitude | -123.090184 | |
| Market Area | _242 | |
Address Information | ||
| Address | 420 SPYGLASS DR | |
| Postal Code | 97401 | |
| City | Eugene | |
| State | OR | |
| Country | United States | |
Listing Information | ||
| Listing Office | Triple Oaks Realty LLC | |
| Listing Agent | Stacy Haugen | |
| Terms | Cash,Conventional | |
| Virtual Tour URL | http://pfretour.com/mls/101510 | |
School Information | ||
| Elementary School | Willagillespie | |
| Middle School | Cal Young | |
| High School | Sheldon | |
MLS® Information | ||
| Days on market | 28 | |
| MLS® Status | Active | |
| Listing Date | Aug 21, 2025 | |
| Listing Last Modified | Sep 18, 2025 | |
| Tax ID | 1218757 | |
| Tax Year | 2024 | |
| Tax Annual Amount | 14166 | |
| MLS® Area | _242 | |
| MLS® # | 501493293 | |
Map View
Contact us about this listing
This information is believed to be accurate, but without any warranty.

