View on map Contact us about this listing















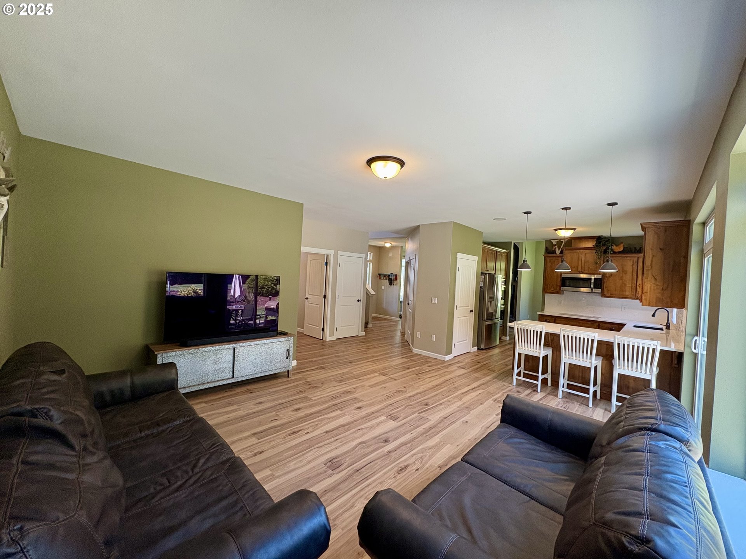










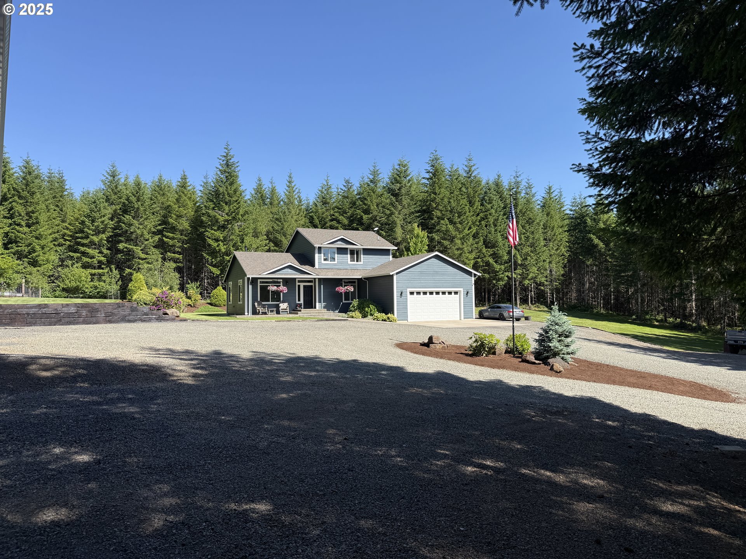














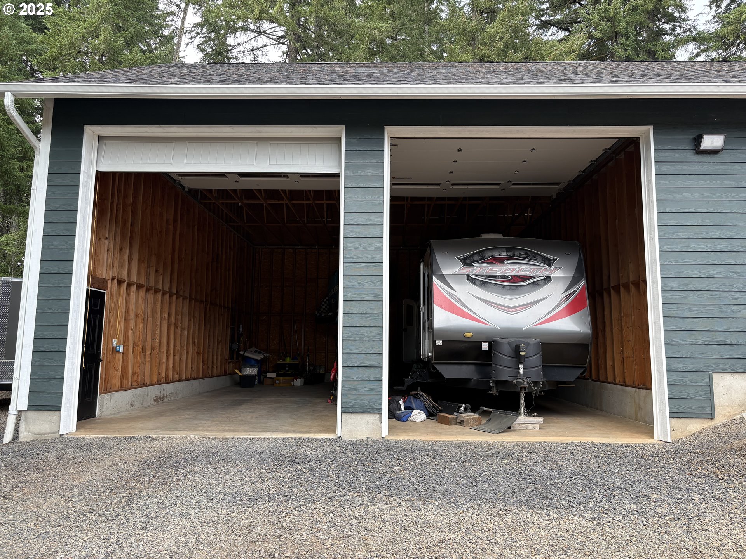
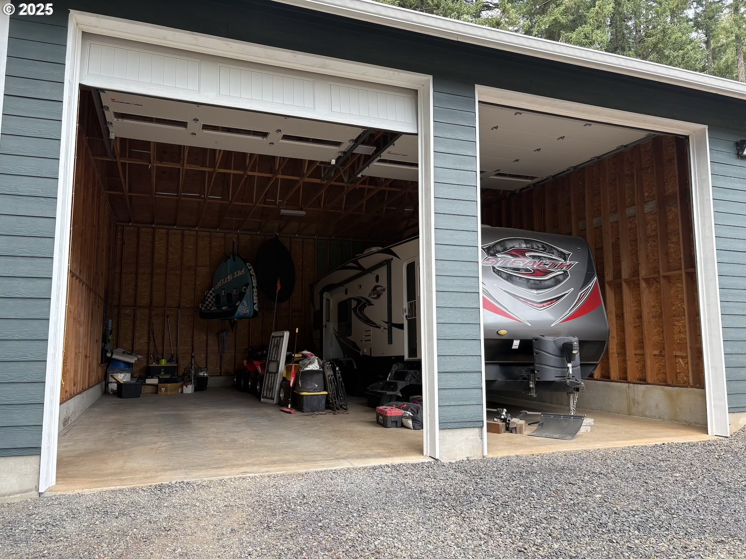
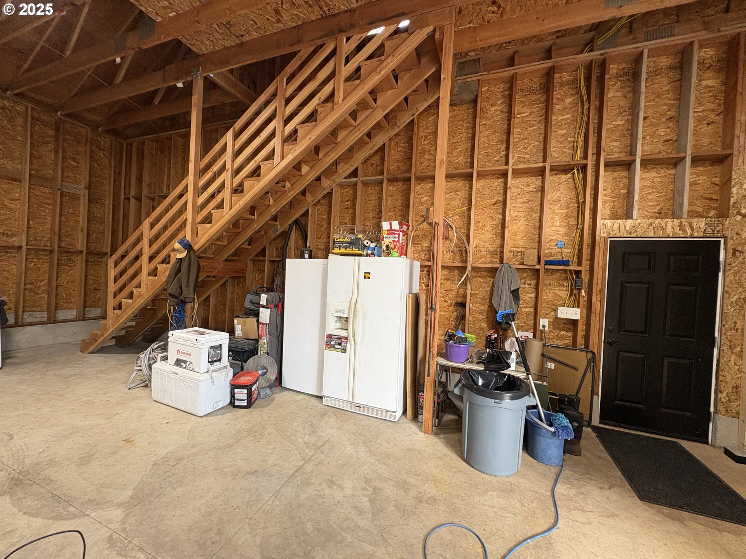
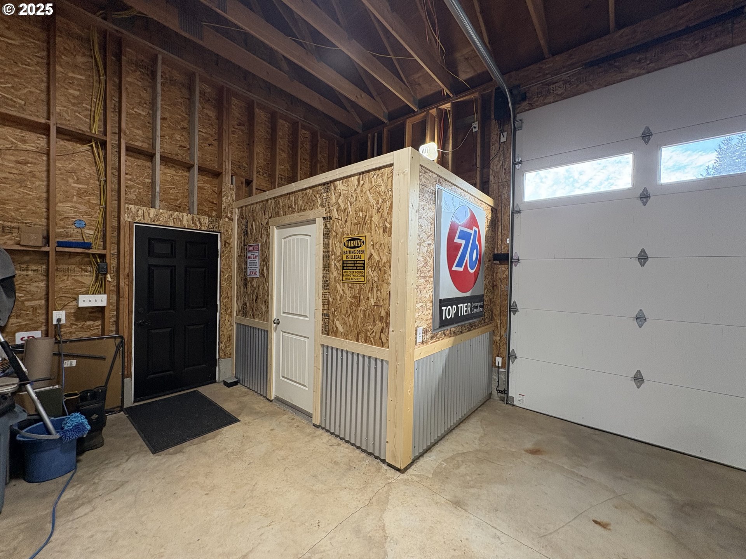
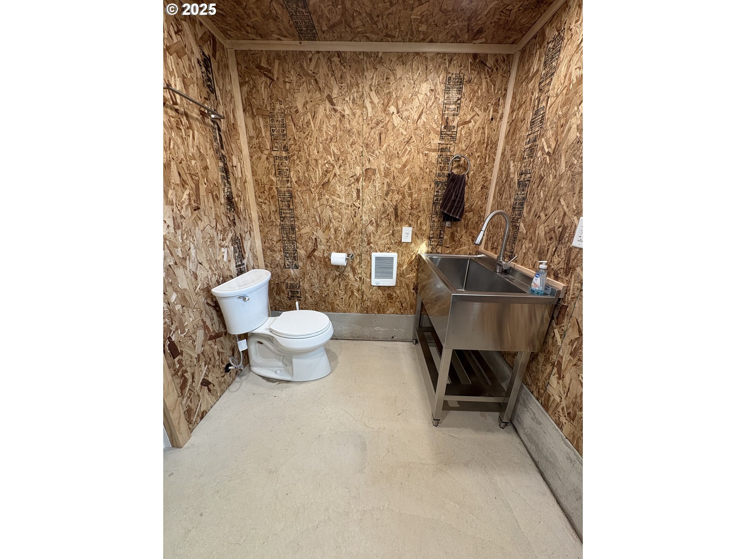
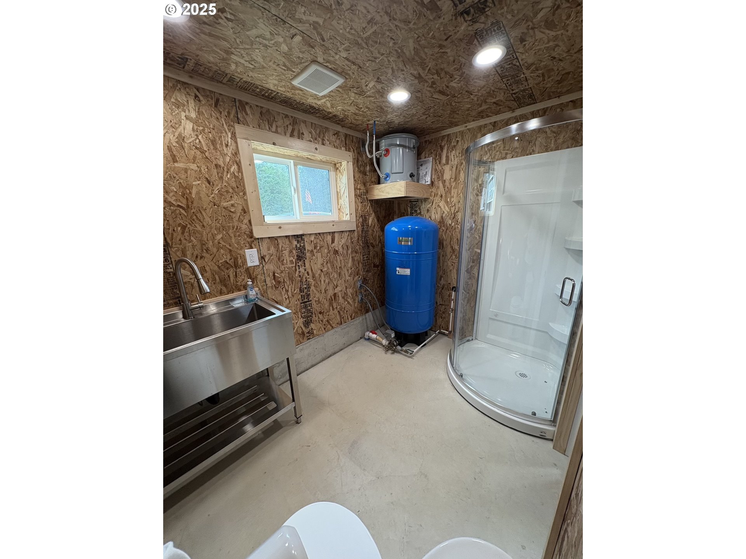
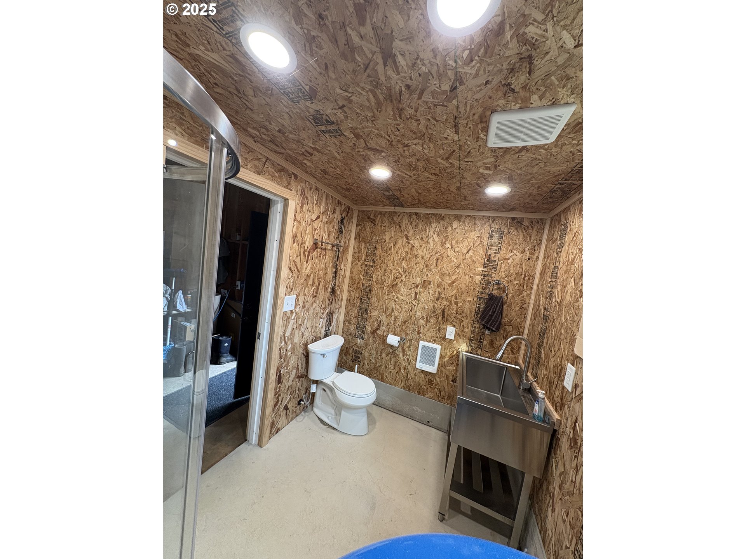
4 Beds
3 Baths
2,362 SqFt
Active
Dreamy country retreat just 25 minutes to Springfield/Eugene & the UO! Built in 2014, this move-in-ready 4 BD / 2.5 BA home (2,345 SF) combines modern finishes with 7.19 acres of usable, F-2-zoned land and an incredible 40' × 84' shop. Inside, the main-level primary suite features a 9' × 9' walk-in closet and dual-vanity bath. The vaulted living room flows into the formal dining area and a true chef’s kitchen with fresh quartz counters, subway tile backsplash, double ovens, cooktop, walk-in pantry, and upgraded features including a new dishwasher. BRAND NEW Belleluxe waterproof wood laminate (Lodge Hickory) flooring with new baseboards runs throughout the entire main floor. Expansive 18'6" family room warmed by a woodstove. A den/office, powder room, oversized laundry/mud room, and a welcoming covered front porch round out the floor plan. Entertain outdoors on the stamped-concrete patio with built-in firepit. The exterior was repainted in 2021, and the original 11-year roof remains in excellent condition. Attached 24' × 22' garage adds everyday convenience. The grounds impress with ~2 acres fully landscaped, 5-zone underground sprinklers, and 2-zone drip system. Amenities include a high-fenced garden with water/power, powered chicken coop, and above-ground pool with dedicated 110V outlet. The balance of acreage includes ~4 acres of commercially thinned Douglas fir (replanted 2001) and 1 acre replanted in 2015, offering both privacy and long-term value. Direct access to BLM land makes this property a paradise for hiking, riding, or hunting. Septic pumped in 2021. The showpiece shop (built 2019) measures 40' × 84' with five bays—two oversized 12'×14' RV doors and three 12'×12' bays—plus RV plug-in, exterior dump station, and a newly completed full bathroom. A 16' × 40' mezzanine offers future space for an office, gym, or guest suite. Built on a concrete slab with 2×8 framing and composite roof. A rare chance to own a turnkey home with space to live, work, grow & play!
Property Details | ||
|---|---|---|
| Price | $1,275,000 | |
| Bedrooms | 4 | |
| Full Baths | 2 | |
| Half Baths | 1 | |
| Total Baths | 3 | |
| Property Style | Stories2 | |
| Acres | 7.19 | |
| Stories | 2 | |
| Year Built | 2013 | |
| Heating | ForcedAir | |
| Foundation | ConcretePerimeter | |
| Parking Spaces | 2 | |
| Garage spaces | 2 | |
Geographic Data | ||
| Directions | Marcola Rd to Johnson Rd | |
| County | Lane | |
| Latitude | 44.24375 | |
| Longitude | -122.809232 | |
| Market Area | _250 | |
Address Information | ||
| Address | 94703 JOHNSON RD | |
| Postal Code | 97454 | |
| City | Marcola | |
| State | OR | |
| Country | United States | |
Listing Information | ||
| Listing Office | Keller Williams Realty Eugene and Springfield | |
| Listing Agent | Joshua Bidwell | |
| Terms | Cash,Conventional | |
School Information | ||
| Elementary School | Marcola | |
| Middle School | Mohawk | |
| High School | Mohawk | |
MLS® Information | ||
| Days on market | 90 | |
| MLS® Status | Active | |
| Listing Date | Jun 20, 2025 | |
| Listing Last Modified | Sep 18, 2025 | |
| Tax ID | 1818085 | |
| Tax Year | 2024 | |
| Tax Annual Amount | 3943 | |
| MLS® Area | _250 | |
| MLS® # | 497368874 | |
Map View
Contact us about this listing
This information is believed to be accurate, but without any warranty.

