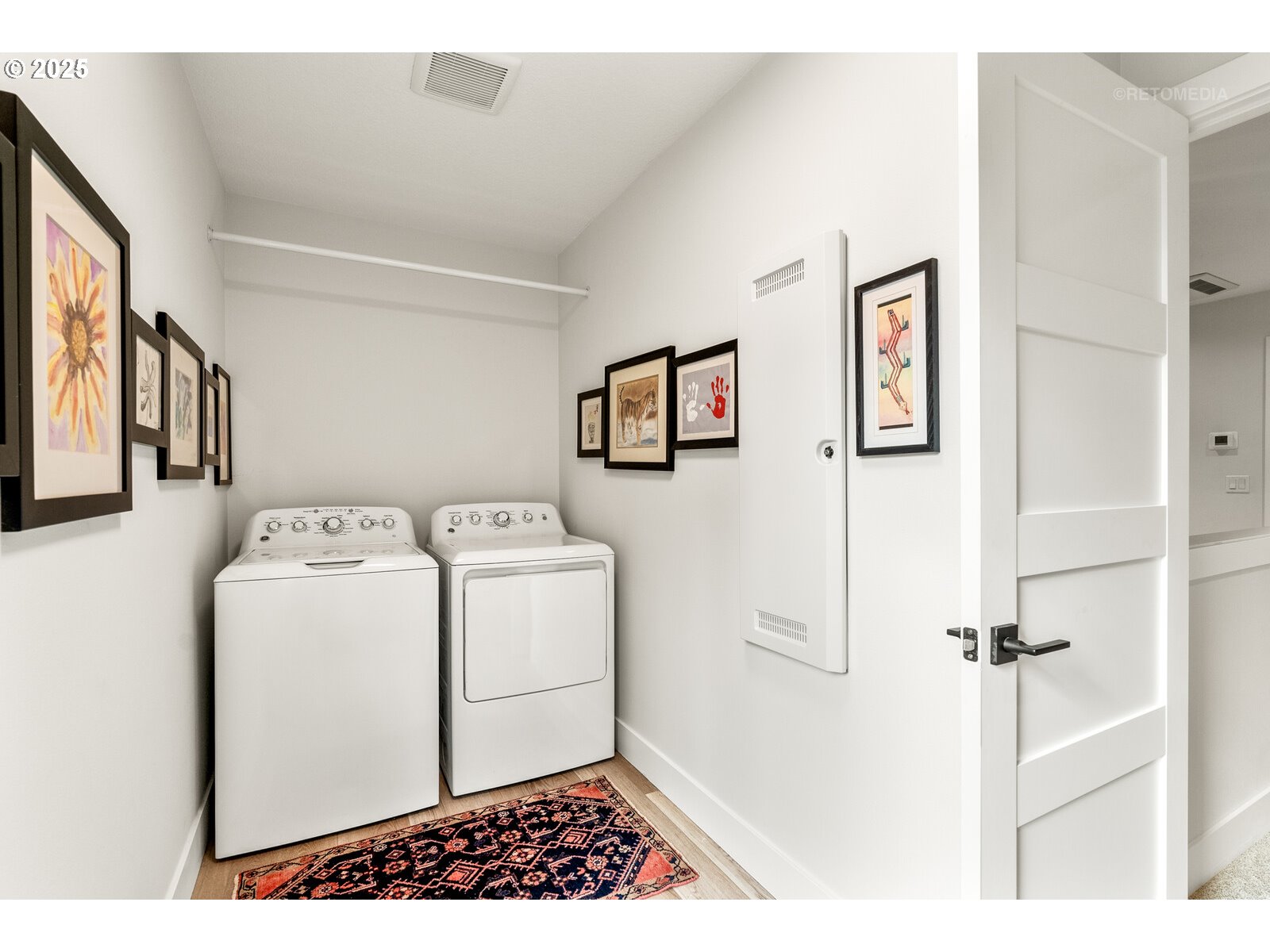View on map Contact us about this listing











































4 Beds
4 Baths
3,753 SqFt
Pending
Welcome to your meticulously maintained urban oasis perfectly situated within walking distance to the charming Multnomah Village. This stunning home combines modern functionality with warm, inviting spaces, making it ideal for both relaxation and entertaining. Step into a light and bright open layout with a great room concept perfect for gatherings, yet paired with a formal dining room and an appointed office all on the main level. You will find four true bedrooms on the upper level perfect for family or extra room for a second office. The primary suite offers your own private retreat with a spa like bath and walk in closet with custom organization. The lower level offers flex with potential separate living quarters, featuring plumbing for a kitchenette, a full bath and its own entrance through the garage. This versatile space is perfect for extended guests or even a rental opportunity. Please enjoy your outdoor extended living including a covered porch and patio perfect for year round enjoyment. The astro-turf yard provides a low maintenance space for kiddos and fur babies. Additional upgrades include tankless hot water heater, dual zone heating and A/C, outdoor sprinkler system and extensive professional landscaping. Take a tour of this lovely home then walk to the village to enjoy the local eats and treats. City living without relinquishing all the functional spaces! Close to OHSU, near parks, shopping, restaurants, cafes, pubs and easy freeway access. [Home Energy Score = 9. HES Report at https://rpt.greenbuildingregistry.com/hes/OR10229147]
Property Details | ||
|---|---|---|
| Price | $899,000 | |
| Bedrooms | 4 | |
| Full Baths | 3 | |
| Half Baths | 1 | |
| Total Baths | 4 | |
| Property Style | Modern | |
| Acres | 0.11 | |
| Stories | 3 | |
| Features | HardwoodFloors,HighCeilings,Laundry,Quartz,SeparateLivingQuartersApartmentAuxLivingUnit,WalltoWallCarpet,WasherDryer | |
| Exterior Features | CoveredPatio,GasHookup,Patio,Porch,Sprinkler,Yard | |
| Year Built | 2021 | |
| Fireplaces | 1 | |
| Roof | Composition | |
| Heating | ForcedAir90 | |
| Foundation | ConcretePerimeter | |
| Lot Description | CornerLot | |
| Parking Description | Driveway,OffStreet | |
| Parking Spaces | 2 | |
| Garage spaces | 2 | |
Geographic Data | ||
| Directions | Capitol Hwy to SW Carson St | |
| County | Multnomah | |
| Latitude | 45.463996 | |
| Longitude | -122.721597 | |
| Market Area | _148 | |
Address Information | ||
| Address | 4278 SW CARSON ST | |
| Postal Code | 97219 | |
| City | Portland | |
| State | OR | |
| Country | United States | |
Listing Information | ||
| Listing Office | Keller Williams Realty Professionals | |
| Listing Agent | Carolyn Hoty | |
| Terms | Cash,Conventional,FHA,VALoan | |
| Virtual Tour URL | https://youtu.be/t56P2paFo2A?si=u-iUH39guJ4t1Rki | |
School Information | ||
| Elementary School | Maplewood | |
| Middle School | Jackson | |
| High School | Ida B Wells | |
MLS® Information | ||
| Days on market | 9 | |
| MLS® Status | Pending | |
| Listing Date | Aug 22, 2025 | |
| Listing Last Modified | Oct 3, 2025 | |
| Tax ID | R668990 | |
| Tax Year | 2024 | |
| Tax Annual Amount | 13163 | |
| MLS® Area | _148 | |
| MLS® # | 240834616 | |
Map View
Contact us about this listing
This information is believed to be accurate, but without any warranty.

