View on map Contact us about this listing
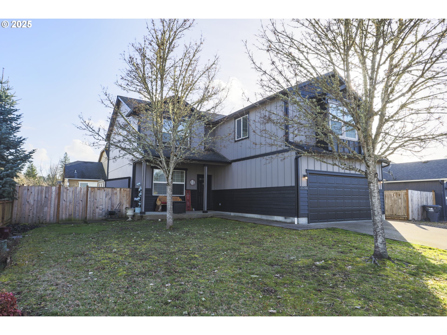
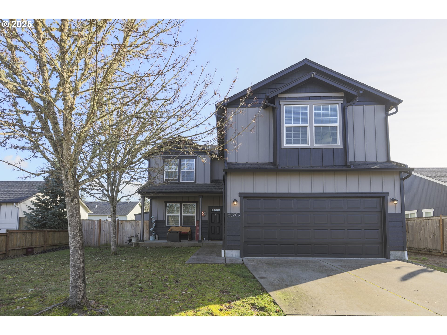
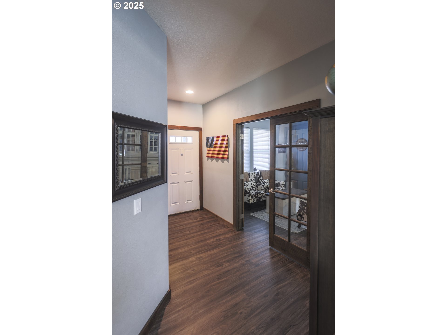
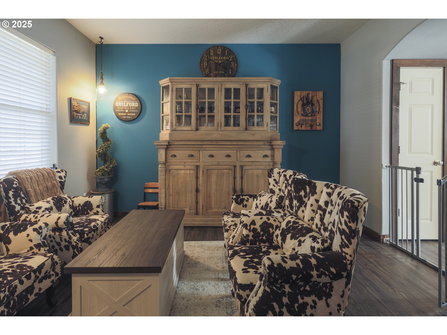

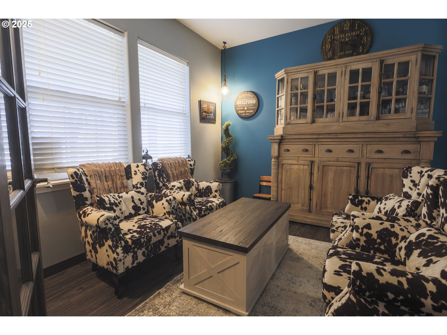
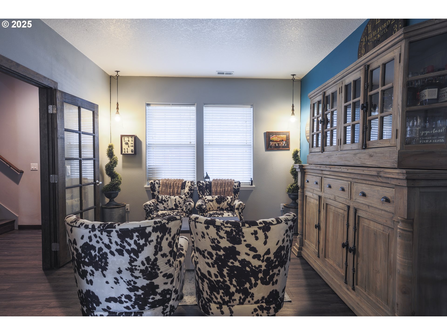

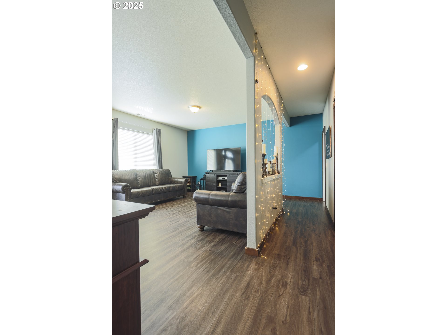
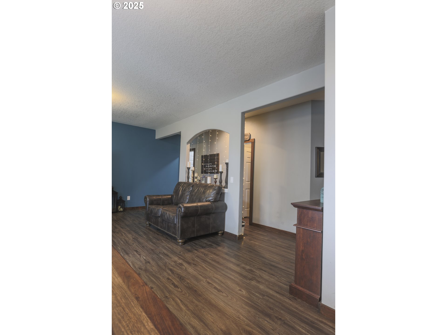




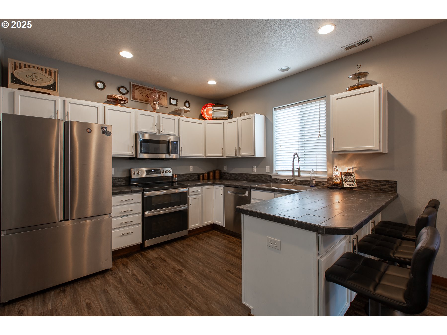
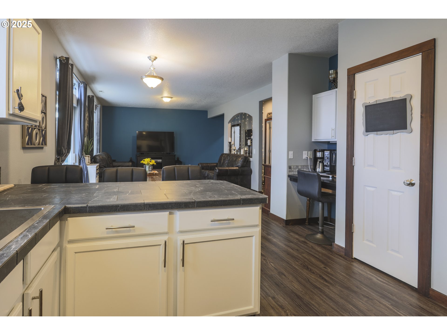

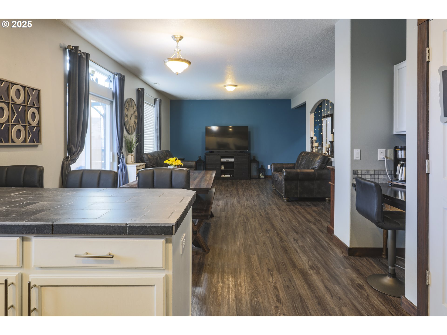

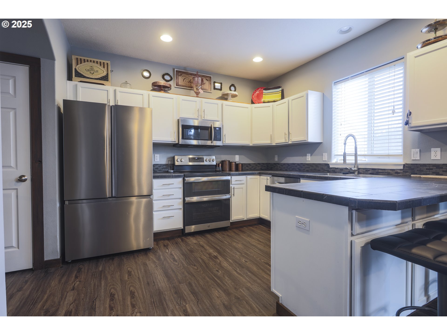

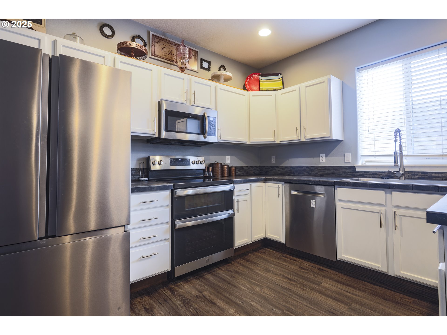




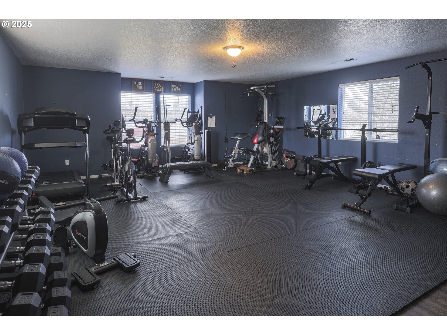


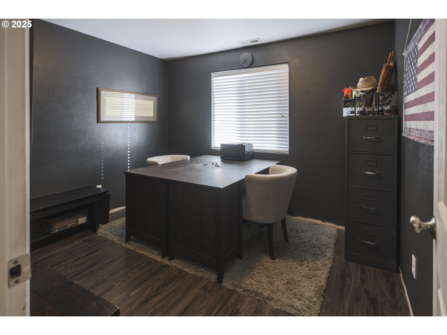



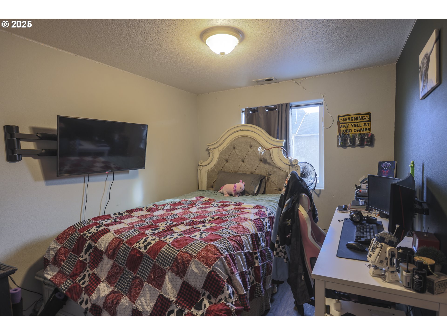





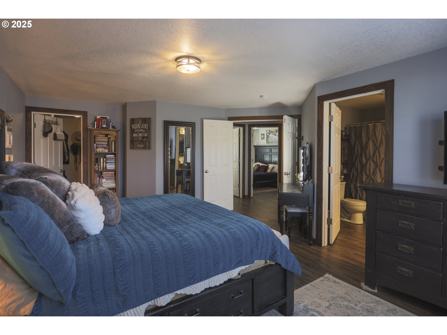
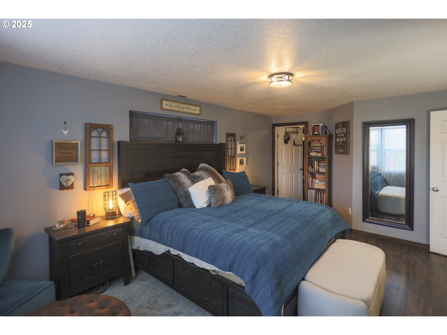
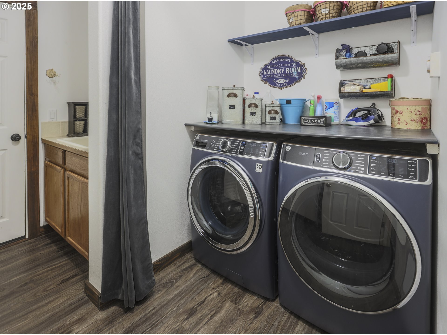
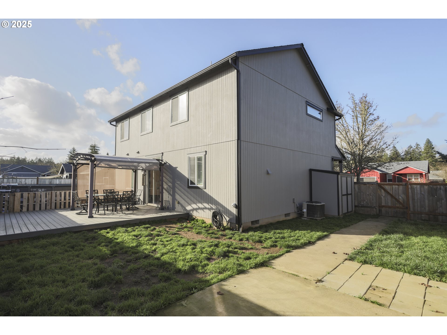

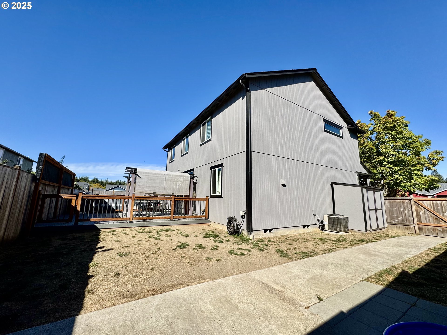
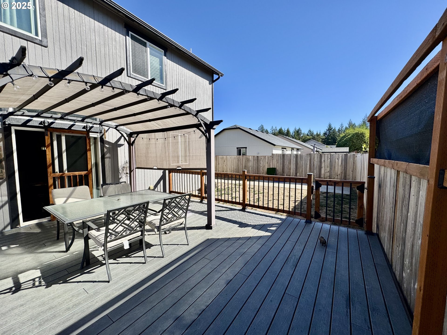
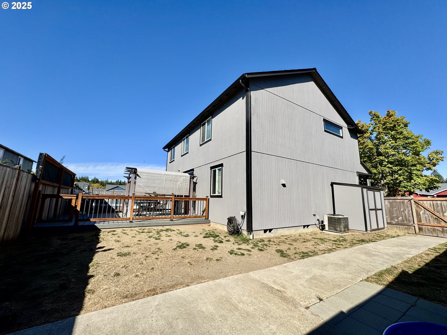
4 Beds
3 Baths
2,498 SqFt
Active
Welcome to your new home located in the charming town of Veneta, 3 minutes to the lake,13 minutes from Eugene, 10 minutes to amazing wineries, hiking and outdoor adventures! This home is move-in ready and fully loaded! With its inviting covered entryway this home boasts new flooring throughout, new interior paint, reclaimed barnwood trim, high ceilings, and high end features. The great room style living room gives way to a large dining room and open kitchen that is set for entertaining. In the kitchen you will find stainless appliances, new counter tops, new faucet, new disposal, a large pantry and extra storage closet, adorable espresso bar, loads of cupboard space, decor nook and more! There is a living room, den and bonus room for enough square footage and space for all your family and guests. Upstairs the bonus room/flex space has endless possibilities for use. There are four bedrooms upstairs all with high ceilings and good sized closets. The primary suite has double doors opening up to a large private space away from the other bedrooms. There is a large walk in closet, dual vanity bathroom with loads of additional storage. Outside there is a new trex deck, exterior shed, gated side-yard/dog run, behind fence parking with room for a trailer or boat or use as a storage area, new exterior lighting, new cedar fence, and fresh paint! Make this home yours!
Property Details | ||
|---|---|---|
| Price | $495,000 | |
| Bedrooms | 4 | |
| Full Baths | 2 | |
| Half Baths | 1 | |
| Total Baths | 3 | |
| Property Style | Stories2,Craftsman | |
| Acres | 0.14 | |
| Stories | 2 | |
| Features | GarageDoorOpener,HighCeilings,Laundry | |
| Exterior Features | Deck,Fenced,Yard | |
| Year Built | 2006 | |
| Roof | Composition | |
| Heating | HeatPump | |
| Foundation | ConcretePerimeter | |
| Accessibility | GarageonMain,UtilityRoomOnMain | |
| Lot Description | Level | |
| Parking Description | Driveway | |
| Parking Spaces | 2 | |
| Garage spaces | 2 | |
Geographic Data | ||
| Directions | Perkins Rd; South on Trek; Left on Irenic; house on the left | |
| County | Lane | |
| Latitude | 44.034965 | |
| Longitude | -123.345693 | |
| Market Area | _236 | |
Address Information | ||
| Address | 25206 IRENIC AVE | |
| Postal Code | 97487 | |
| City | Veneta | |
| State | OR | |
| Country | United States | |
Listing Information | ||
| Listing Office | Hybrid Real Estate | |
| Listing Agent | Heather Tipler | |
| Terms | Cash,Conventional,FHA,USDALoan,VALoan | |
School Information | ||
| Elementary School | Veneta | |
| Middle School | Fern Ridge | |
| High School | Elmira | |
MLS® Information | ||
| Days on market | 228 | |
| MLS® Status | Active | |
| Listing Date | Feb 27, 2025 | |
| Listing Last Modified | Oct 13, 2025 | |
| Tax ID | 1759339 | |
| Tax Year | 2024 | |
| Tax Annual Amount | 4907 | |
| MLS® Area | _236 | |
| MLS® # | 478396980 | |
Map View
Contact us about this listing
This information is believed to be accurate, but without any warranty.

