View on map Contact us about this listing

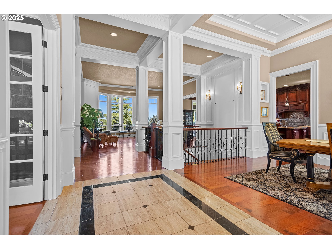
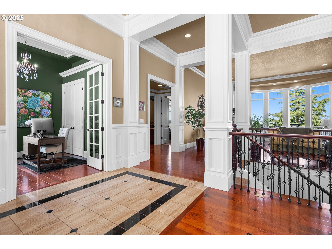
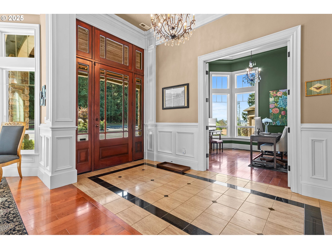
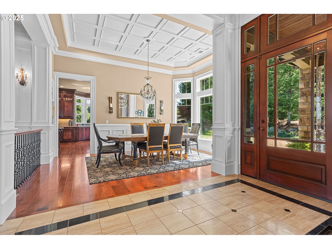
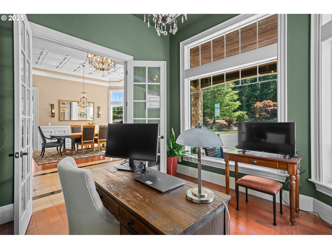
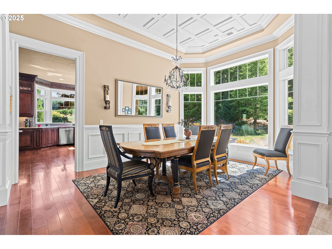
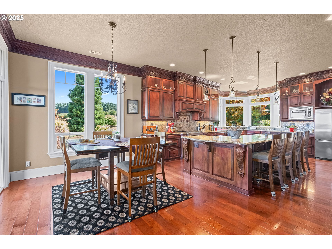
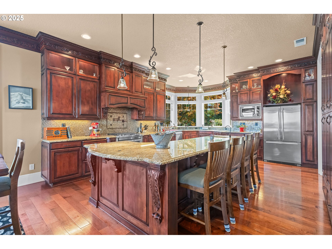
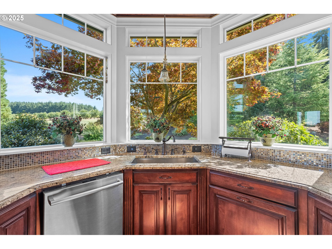
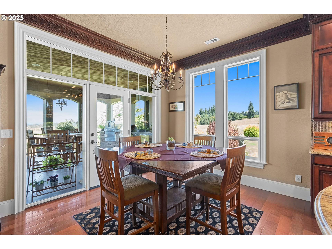
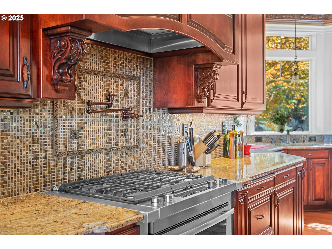
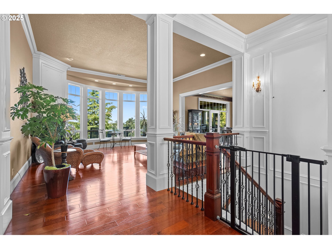
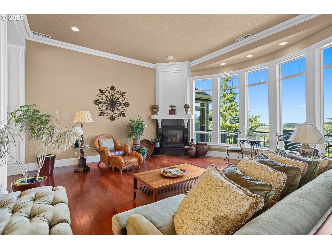
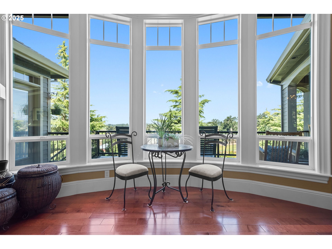
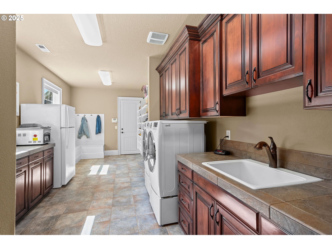
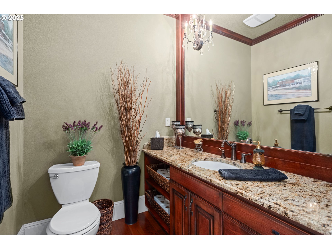
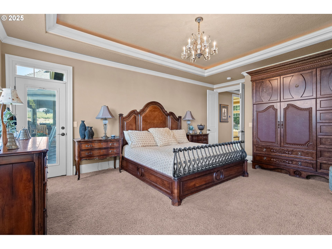
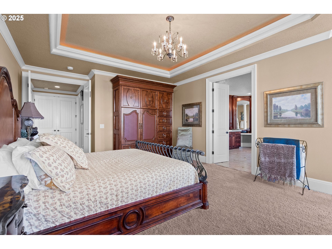
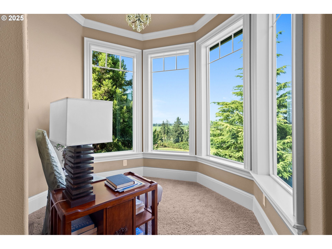
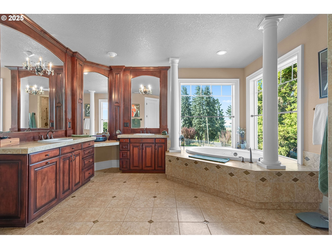
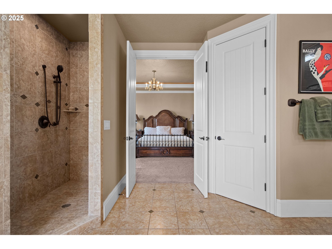
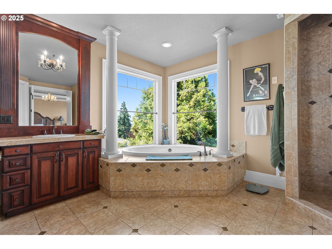
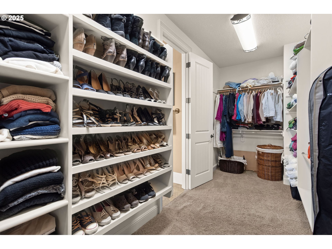
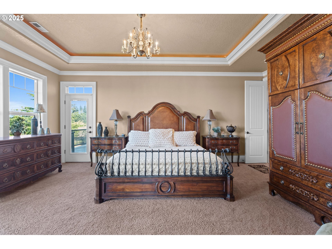
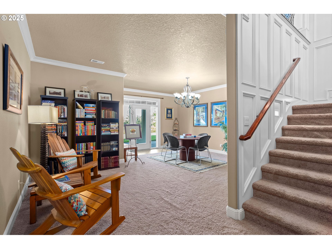
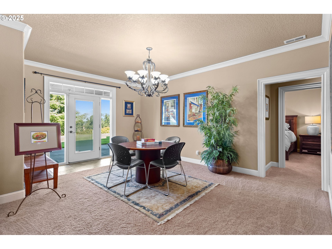
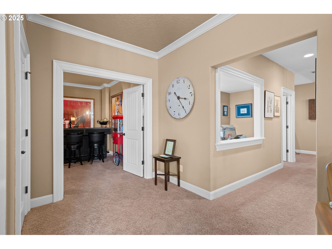
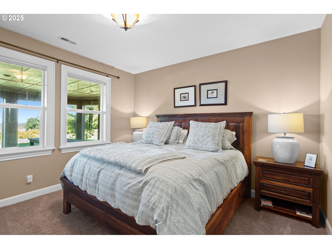
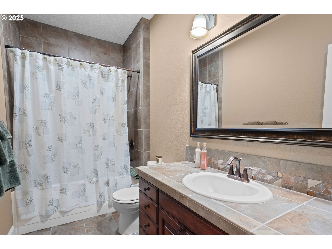
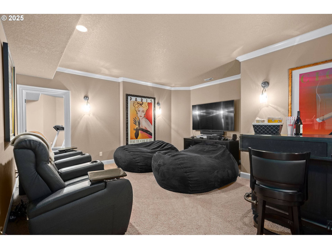
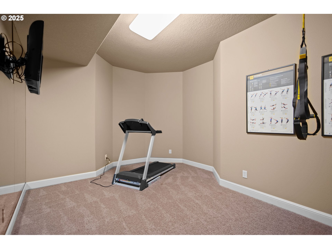
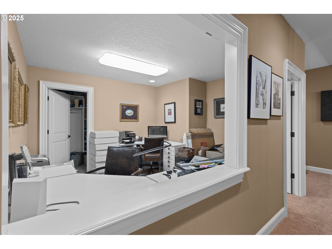
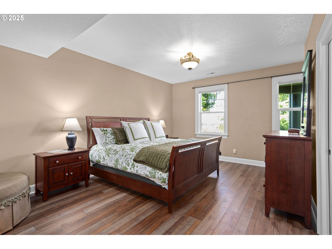
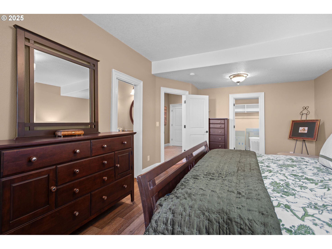
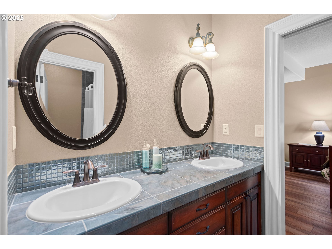
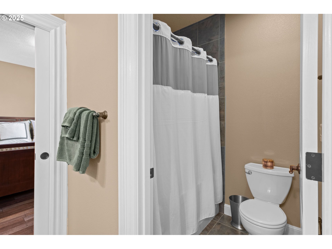
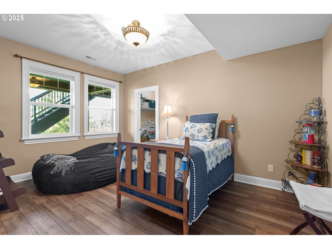
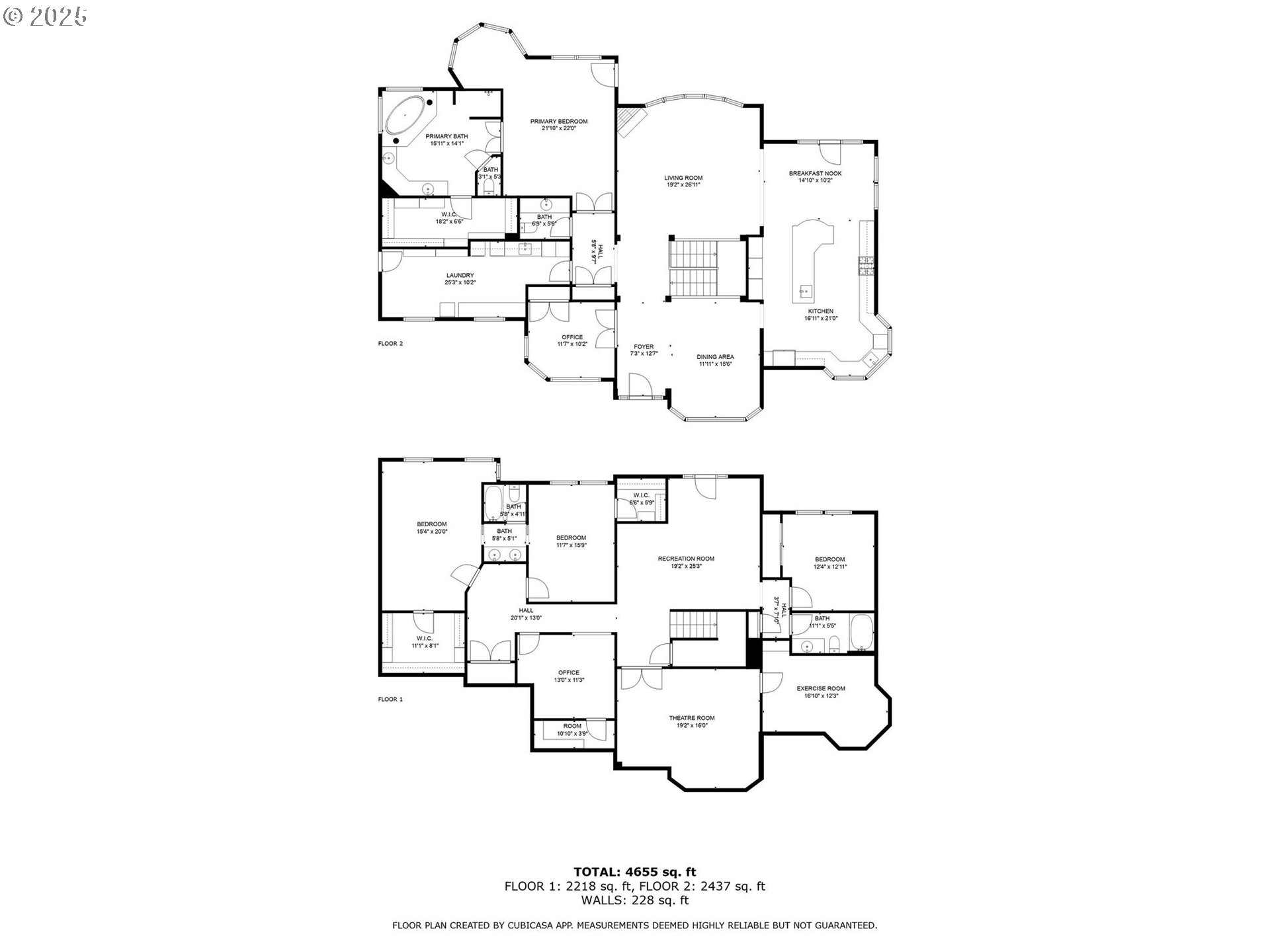
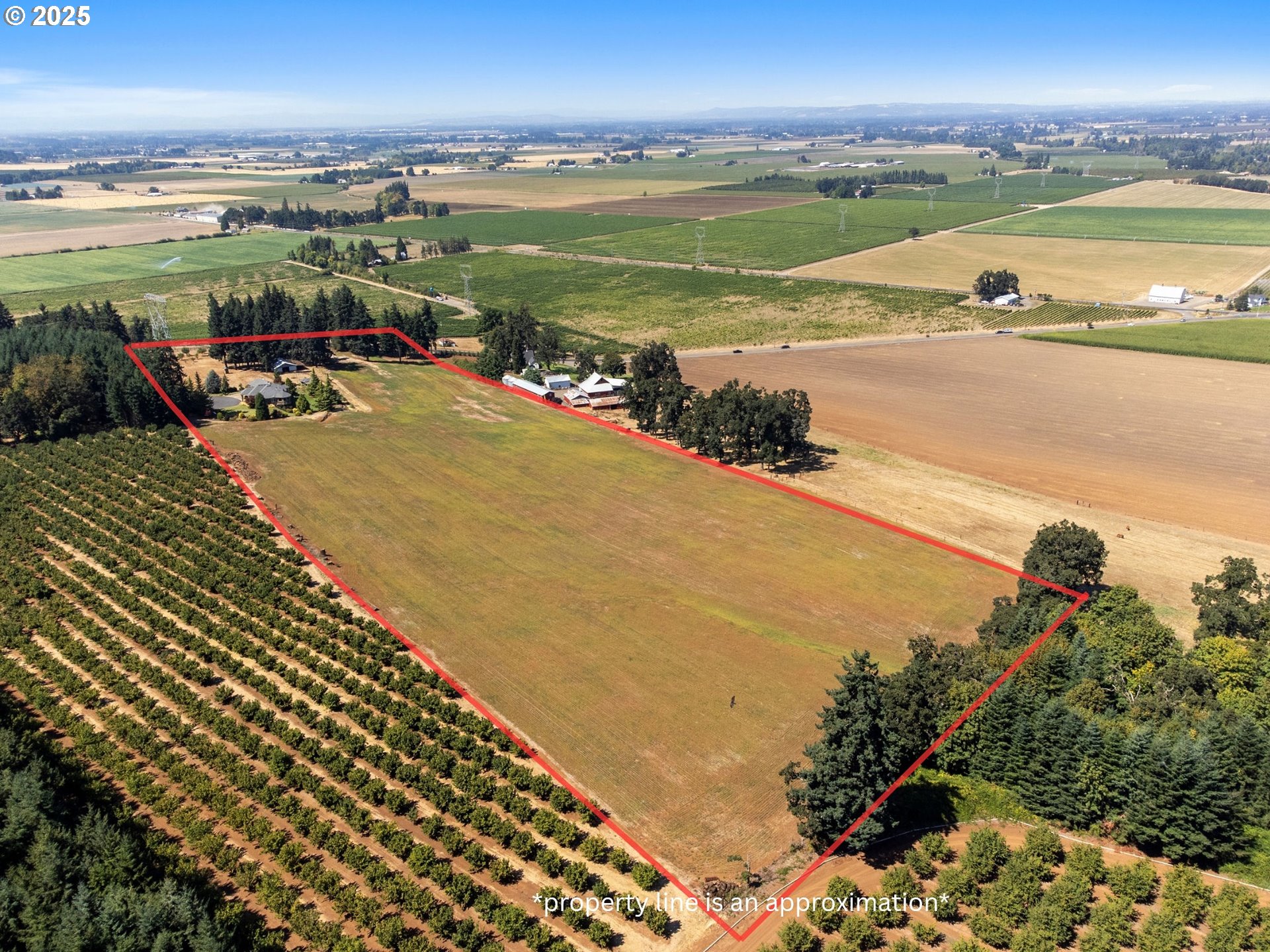
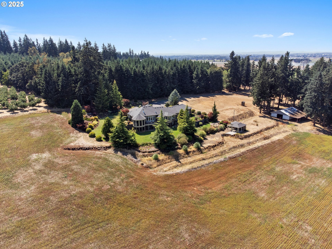
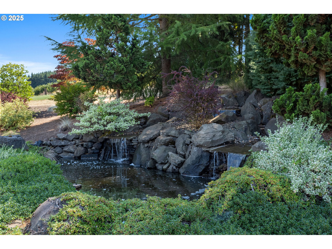
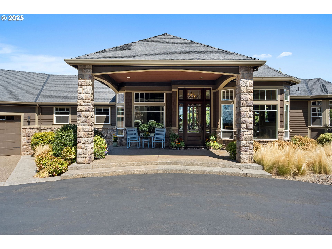
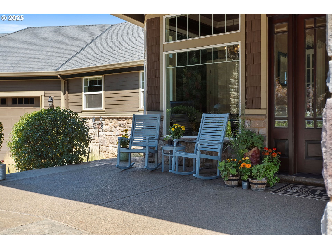
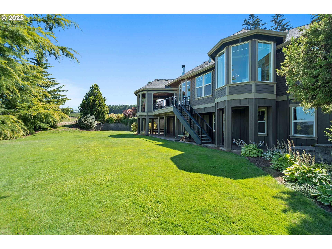
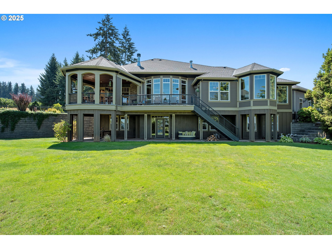
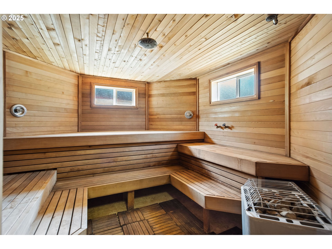
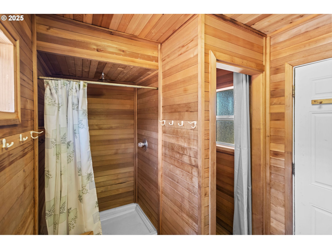
4 Beds
4 Baths
4,655 SqFt
Active
Experience refined country living with this stunning 4655 sq ft estate on over 22 acres in the heart of the Willamette Valley. This 4 bed, 3.5 bath custom home features luxury finishes throughout, an office, craft room, home theater, and exercise room. Enjoy beautiful mountain views to the north, a fully equipped outdoor kitchen, and a separate building with sauna, shower and toilet. Plus a 30'x40' outbuilding for animals and/or storage. Luxury living at its finest. Too much to list. This is a must see!
Property Details | ||
|---|---|---|
| Price | $2,199,000 | |
| Bedrooms | 4 | |
| Full Baths | 3 | |
| Half Baths | 1 | |
| Total Baths | 4 | |
| Property Style | Stories2,CustomStyle | |
| Acres | 22.53 | |
| Stories | 2 | |
| Features | GarageDoorOpener,Granite,HardwoodFloors,HighCeilings,HomeTheater,LuxuryVinylPlank,Marble,WoodFloors | |
| Exterior Features | CoveredPatio,FirePit,Outbuilding,Sauna | |
| Year Built | 2008 | |
| Fireplaces | 2 | |
| Roof | Composition | |
| Heating | ForcedAir | |
| Foundation | ConcretePerimeter,Slab | |
| Lot Description | Hilly,Pasture,Private,Secluded,Sloped,Trees | |
| Parking Description | Driveway | |
| Parking Spaces | 3 | |
| Garage spaces | 3 | |
Geographic Data | ||
| Directions | Cascade Hwy NE and Mt. Angel Scotts Mills Rd NE | |
| County | Marion | |
| Latitude | 45.047968 | |
| Longitude | -122.715806 | |
| Market Area | _170 | |
Address Information | ||
| Address | 8438 CASCADE HWY | |
| Postal Code | 97381 | |
| City | Silverton | |
| State | OR | |
| Country | United States | |
Listing Information | ||
| Listing Office | Harcourts Silverton | |
| Listing Agent | Scott Stokley | |
| Terms | Cash,Conventional | |
School Information | ||
| Elementary School | Butte Creek | |
| Middle School | Butte Creek | |
| High School | Silverton | |
MLS® Information | ||
| Days on market | 37 | |
| MLS® Status | Active | |
| Listing Date | Aug 25, 2025 | |
| Listing Last Modified | Oct 1, 2025 | |
| Tax ID | 537485 | |
| Tax Year | 2024 | |
| Tax Annual Amount | 8265 | |
| MLS® Area | _170 | |
| MLS® # | 200780945 | |
Map View
Contact us about this listing
This information is believed to be accurate, but without any warranty.

