View on map Contact us about this listing

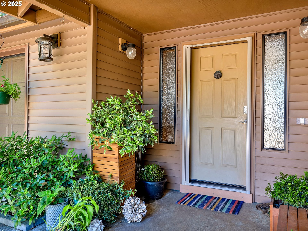
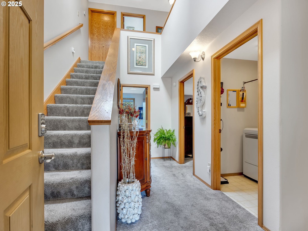
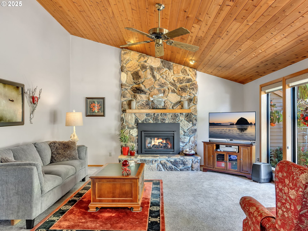
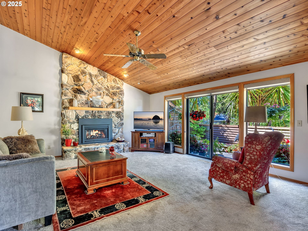
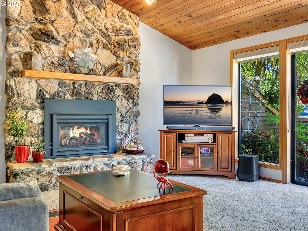
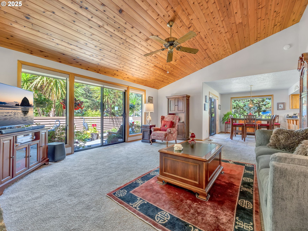
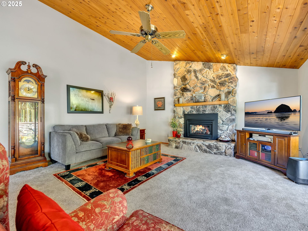
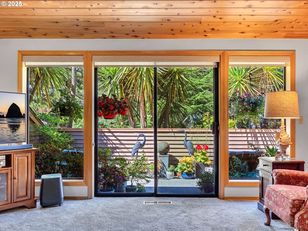
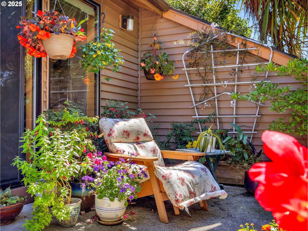
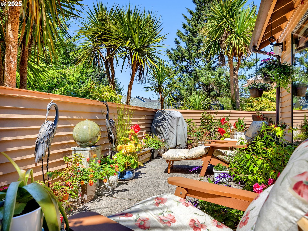
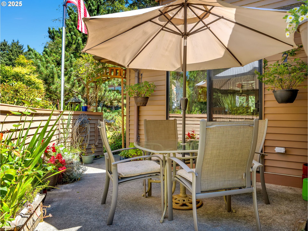
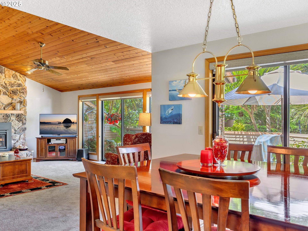
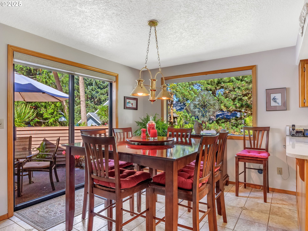
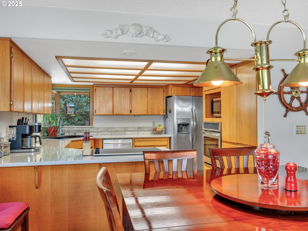
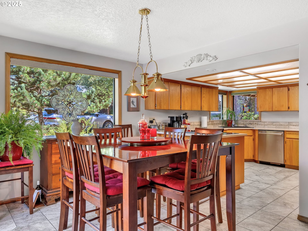
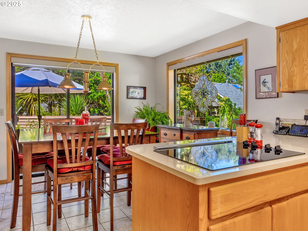
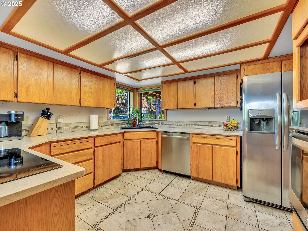
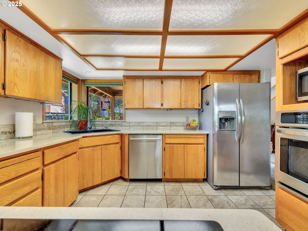
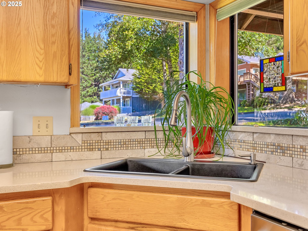
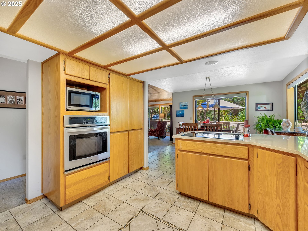
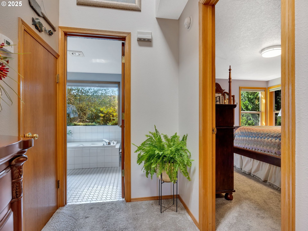
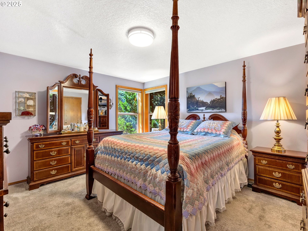
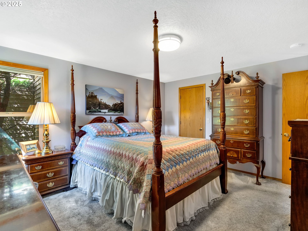
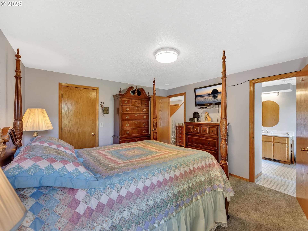
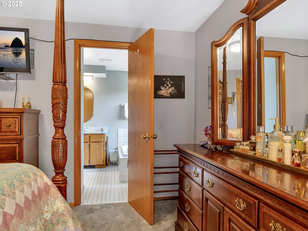
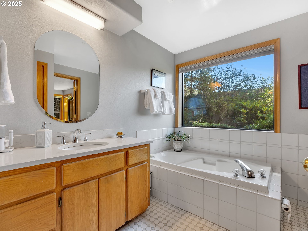
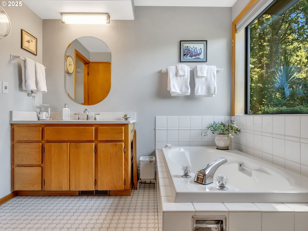
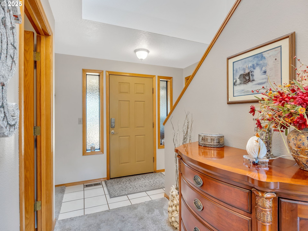
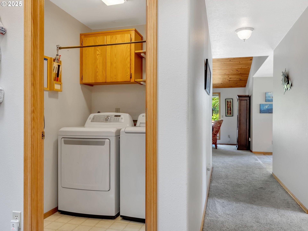
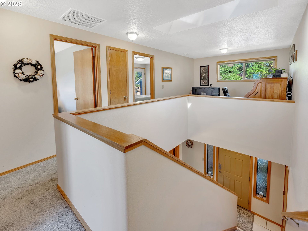
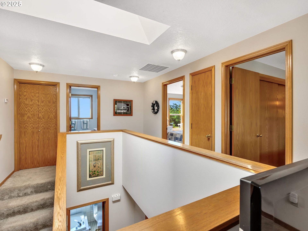
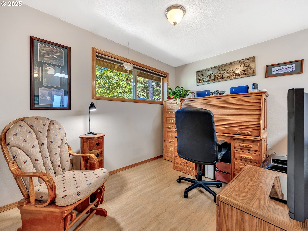
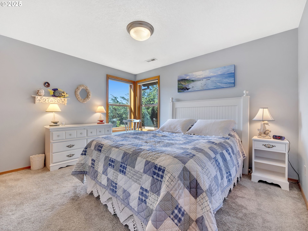
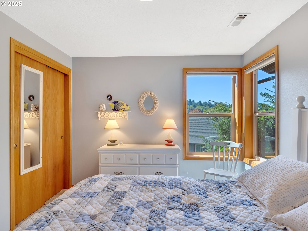
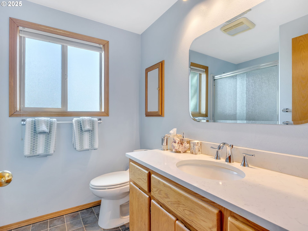
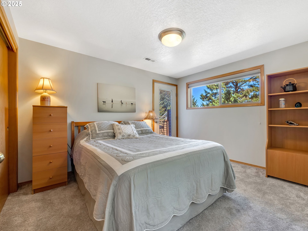
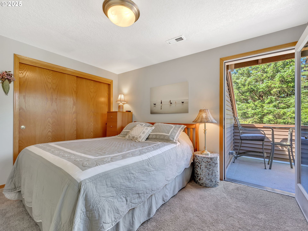
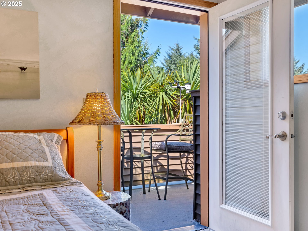
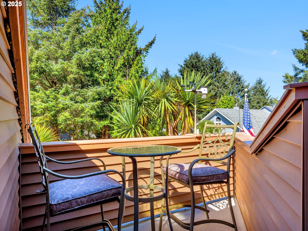
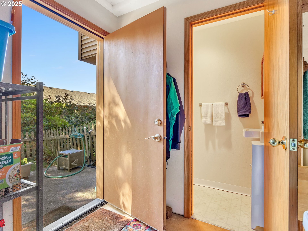
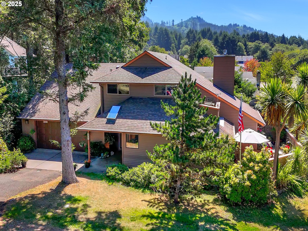
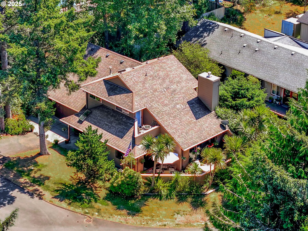
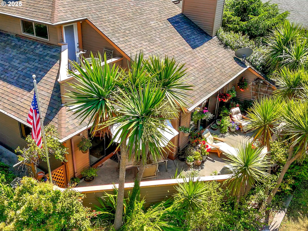
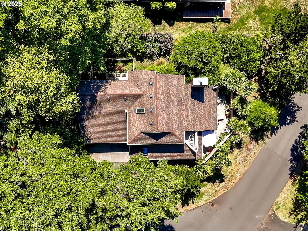
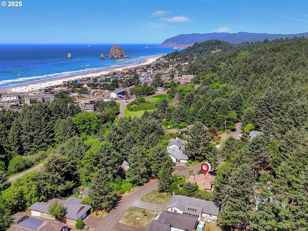
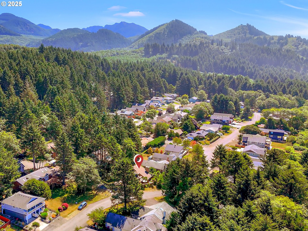
3 Beds
3 Baths
1,636 SqFt
Active
Welcome to this beautiful Haystack Heights home offering 3 bedrooms and 2.5 bathrooms, thoughtfully designed for both comfort and convenience. The main floor features a warm and inviting living space with quartz countertops in the kitchen and a cozy gas fireplace in the living room. From here, the space opens to a gated outdoor patio — perfect for relaxing, grilling, or keeping pets safe. The primary bedroom with an adjoining full bathroom is also located on the main level adjacent to the laundry room. Upstairs, you’ll find two additional bedrooms (one with its own balcony), a full bathroom, and a versatile bonus area ideal as an office, playroom, or media room. Additional highlights include a spacious 2-car garage with a half bathroom, shelving, a second refrigerator and attic access via a drop-down ladder for extra storage. Outside, there’s a small, fenced area off the back of the garage that’s great for pets, plus a garden shed for tools and seasonal items. Surrounded by beautiful natural landscaping and nestled in a desirable community, this home is perfectly suited for everyday living. Located just a short walk from the beach, fully stocked market and south end restaurants/cafe!
Property Details | ||
|---|---|---|
| Price | $779,900 | |
| Bedrooms | 3 | |
| Full Baths | 2 | |
| Half Baths | 1 | |
| Total Baths | 3 | |
| Property Style | Stories2 | |
| Acres | 0.19 | |
| Stories | 2 | |
| Features | CeilingFan,GarageDoorOpener,HeatedTileFloor,Laundry,Quartz,Skylight,TileFloor,VaultedCeiling,WalltoWallCarpet,WasherDryer | |
| Exterior Features | Patio,ToolShed,Yard | |
| Year Built | 1992 | |
| Fireplaces | 1 | |
| Subdivision | HAYSTACK HEIGHTS | |
| Roof | Composition | |
| Heating | ForcedAir | |
| Foundation | ConcretePerimeter | |
| Accessibility | GarageonMain,MainFloorBedroomBath | |
| Lot Description | CornerLot,Level | |
| Parking Description | Driveway | |
| Parking Spaces | 2 | |
| Garage spaces | 2 | |
Geographic Data | ||
| Directions | HWY 101: E on Warren Way to S on W Chinook: Home is located on Corner of W and N Chinook | |
| County | Clatsop | |
| Latitude | 45.870037 | |
| Longitude | -123.957105 | |
| Market Area | _189 | |
Address Information | ||
| Address | 315 N CHINOOK ST | |
| Postal Code | 97110 | |
| City | CannonBeach | |
| State | OR | |
| Country | United States | |
Listing Information | ||
| Listing Office | Realty One Group Prestige | |
| Listing Agent | Hilary Herman | |
| Terms | Cash,Conventional | |
| Virtual Tour URL | https://vimeo.com/1113105957?share=copy | |
School Information | ||
| Elementary School | Pacific Ridge | |
| Middle School | Seaside | |
| High School | Seaside | |
MLS® Information | ||
| Days on market | 37 | |
| MLS® Status | Active | |
| Listing Date | Aug 25, 2025 | |
| Listing Last Modified | Oct 1, 2025 | |
| Tax ID | 7098 | |
| Tax Year | 2024 | |
| Tax Annual Amount | 5087 | |
| MLS® Area | _189 | |
| MLS® # | 165622439 | |
Map View
Contact us about this listing
This information is believed to be accurate, but without any warranty.

