View on map Contact us about this listing

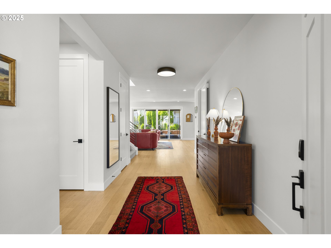
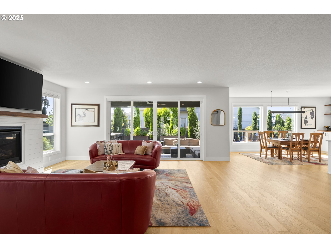
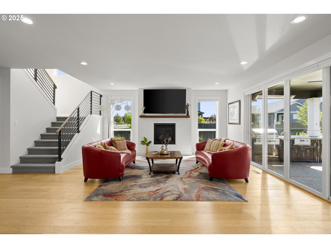
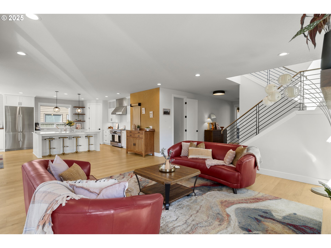
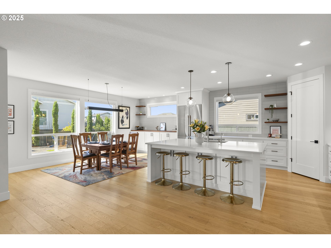
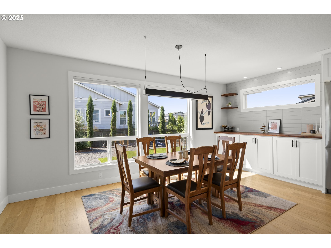
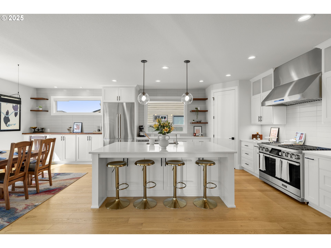
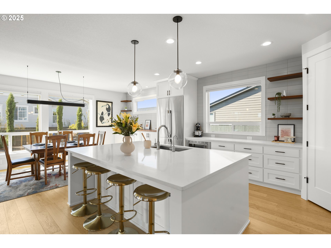
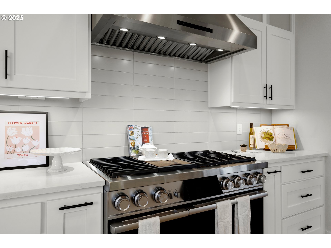
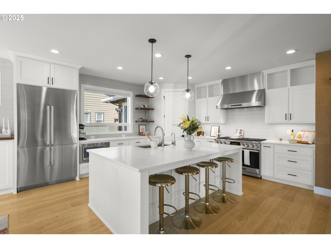
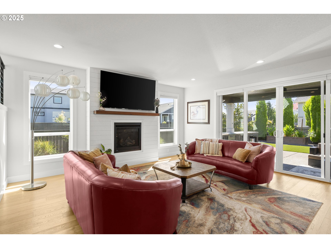
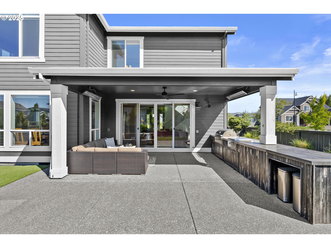
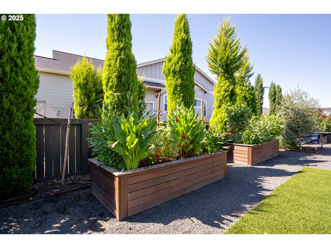
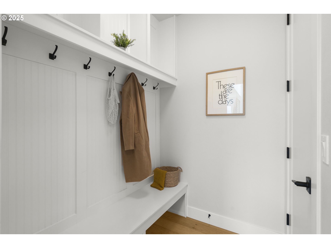
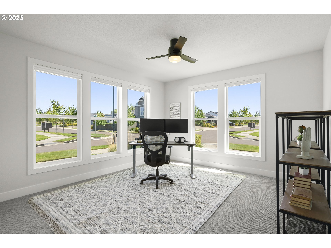
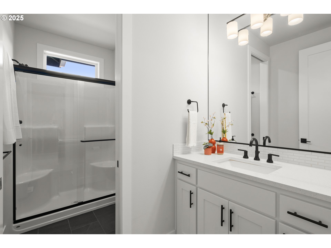
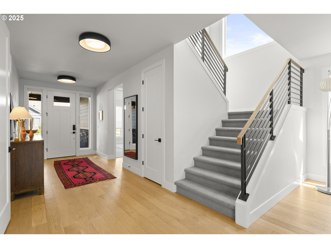
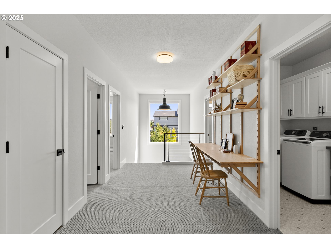
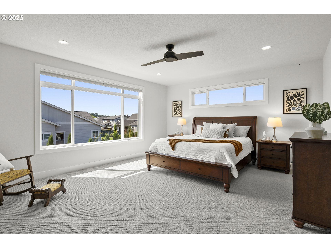
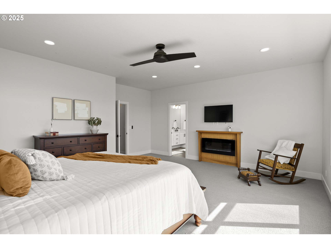
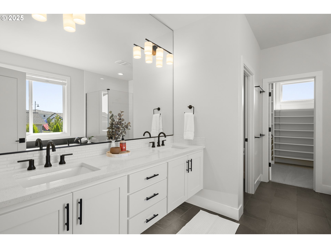
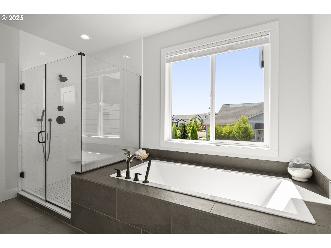
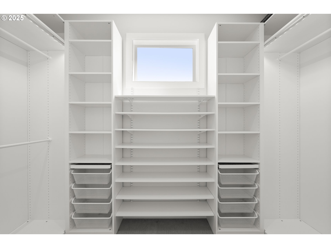
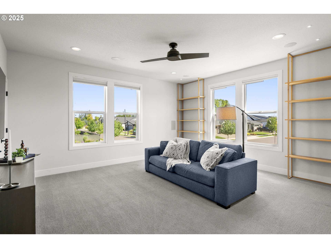
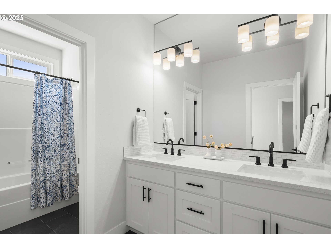
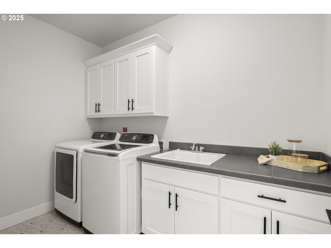
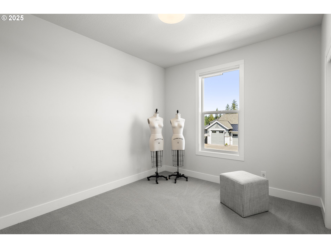
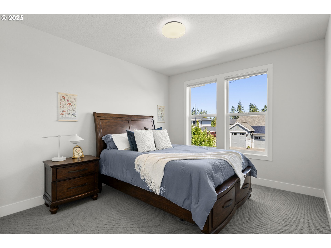
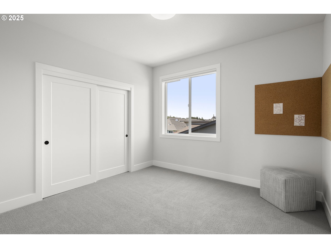
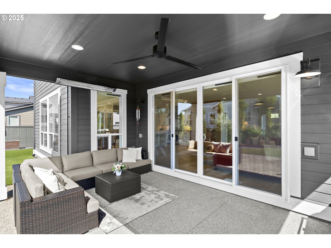
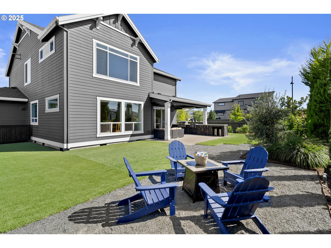
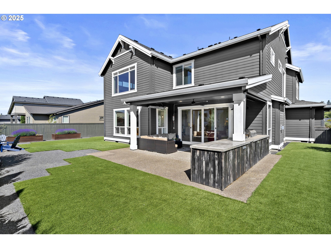
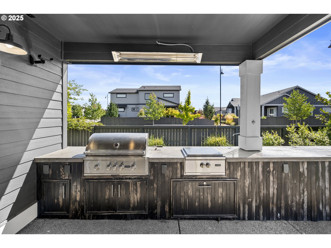
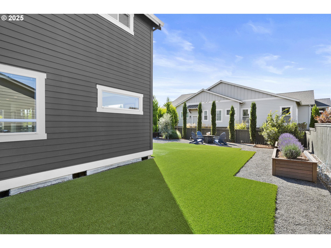
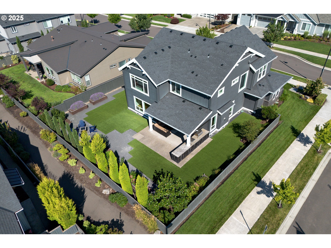
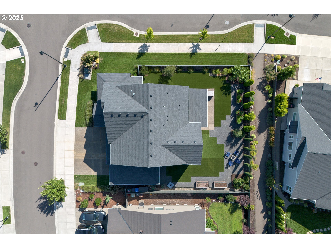
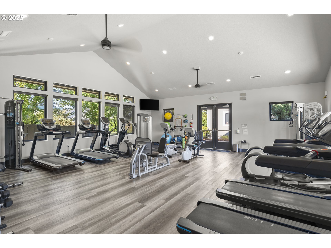
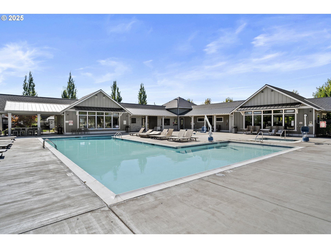
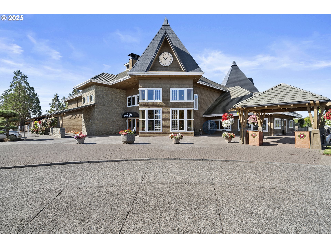
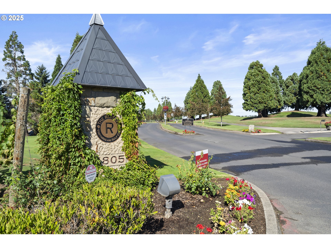
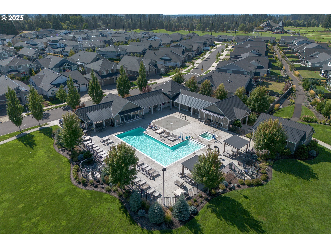
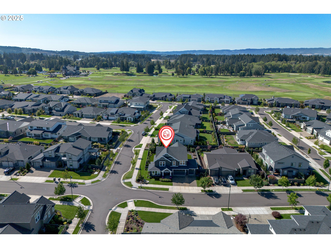
5 Beds
3 Baths
3,400 SqFt
Active
Coveted 5-bedroom gem in Vendage at The Reserve, site of the 2018 Street of Dreams! This thoughtfully designed 3,373 sq. ft. home offers sophistication, functionality, and comfort. The open-concept layout features a light-filled great room with vaulted ceilings, cozy gas fireplace, and show stopping chef’s kitchen with an oversized island, quartz countertops, 48” gas Dacor range, double ovens and walk-in pantry—perfect for today’s busy lifestyle and ideal for entertaining. The main-level bedroom and full bath offers flexibility for guests, teens, or a home office. The open-concept main level connects effortlessly to the covered patio, with gourmet outdoor kitchen, heaters, ceiling fan, and roll-down shades—ideal for morning coffee, evening wine or year round outdoor entertaining. The beautifully landscaped and meticulously maintained backyard offers turf, raised garden beds, a drip irrigation system, landscape lighting and fire pit. There’s ample storage or plenty of space for a workshop in the extra deep, 3 car garage. Upstairs, the light-drenched primary suite offers a fireplace, spa-like bath with soaking tub, walk-in shower, dual vanities, and large walk-in closet. The second level media room is pre-wired for sound, perfect for movie nights or game days. Direct access to The Reserve golf course makes sneaking in a quick round effortless, and the deluxe HOA amenities include pool, hot tub, fitness center, splash pad, walking trails and more. Just 1.5 miles from Reed’s Crossing Town Center, Market of Choice, restaurants, and minutes to wine country, this home blends luxury, comfort, and convenience.
Property Details | ||
|---|---|---|
| Price | $1,325,000 | |
| Bedrooms | 5 | |
| Full Baths | 3 | |
| Total Baths | 3 | |
| Property Style | Craftsman | |
| Acres | 0.21 | |
| Stories | 2 | |
| Features | CeilingFan,EngineeredHardwood,GarageDoorOpener,HighSpeedInternet,Laundry,LoVOCMaterial,Quartz,SoakingTub,Sprinkler,TileFloor | |
| Exterior Features | BuiltinBarbecue,CoveredPatio,Fenced,RaisedBeds,Sprinkler,Yard | |
| Year Built | 2019 | |
| Fireplaces | 1 | |
| Roof | Composition | |
| Heating | ForcedAir95Plus | |
| Foundation | ConcretePerimeter | |
| Accessibility | GarageonMain,MainFloorBedroomBath,NaturalLighting | |
| Lot Description | CornerLot,Level | |
| Parking Description | Driveway | |
| Parking Spaces | 3 | |
| Garage spaces | 3 | |
| Association Fee | 113 | |
| Association Amenities | Commons,Gym,Pool,RecreationFacilities,SpaHotTub,WeightRoom | |
Geographic Data | ||
| Directions | SE 80th & SE Provence St | |
| County | Washington | |
| Latitude | 45.488802 | |
| Longitude | -122.921225 | |
| Market Area | _152 | |
Address Information | ||
| Address | 5872 SE PROVENCE ST | |
| Postal Code | 97123 | |
| City | Hillsboro | |
| State | OR | |
| Country | United States | |
Listing Information | ||
| Listing Office | eXp Realty, LLC | |
| Listing Agent | Kate Kelly | |
| Terms | Cash,Conventional,FHA,VALoan | |
| Virtual Tour URL | https://my.matterport.com/show/?m=2GBUHFCmYjK | |
School Information | ||
| Elementary School | Rosedale | |
| Middle School | South Meadows | |
| High School | Hillsboro | |
MLS® Information | ||
| Days on market | 24 | |
| MLS® Status | Active | |
| Listing Date | Aug 26, 2025 | |
| Listing Last Modified | Sep 19, 2025 | |
| Tax ID | R2204019 | |
| Tax Year | 2024 | |
| Tax Annual Amount | 8393 | |
| MLS® Area | _152 | |
| MLS® # | 212706886 | |
Map View
Contact us about this listing
This information is believed to be accurate, but without any warranty.

