View on map Contact us about this listing
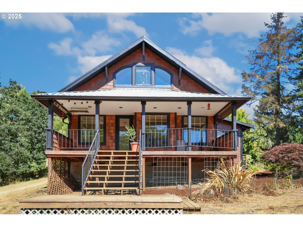
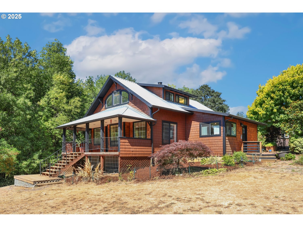
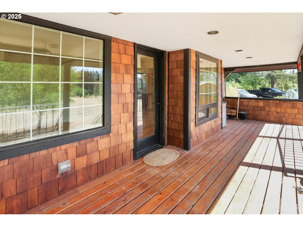
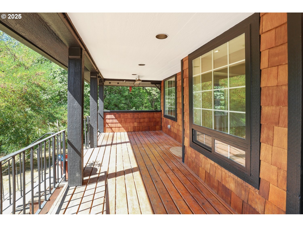
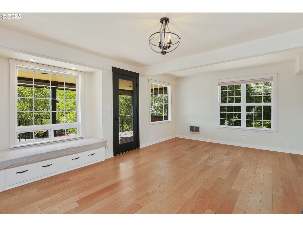
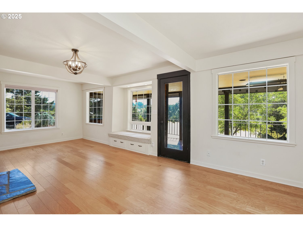
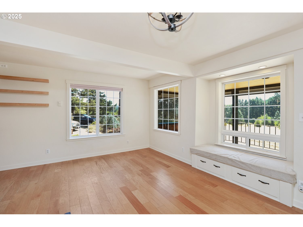
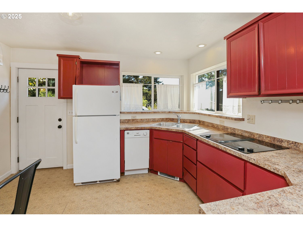
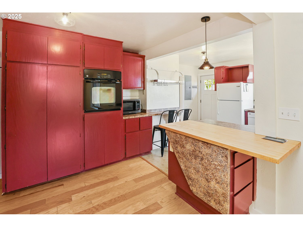
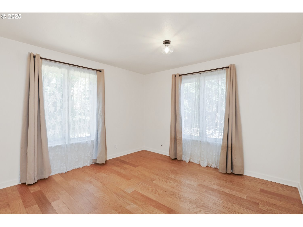
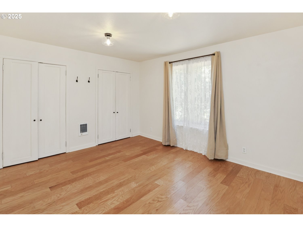
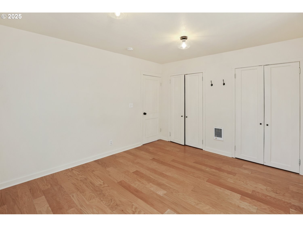
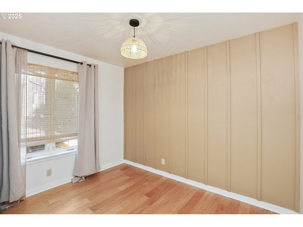
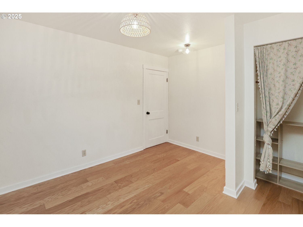
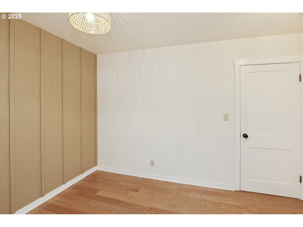
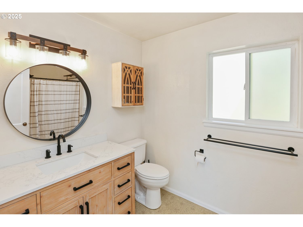
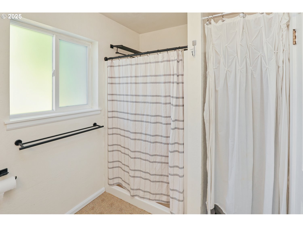
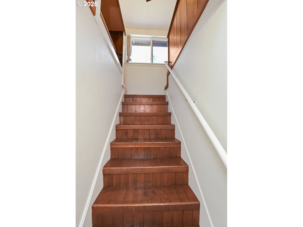
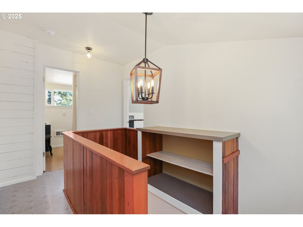
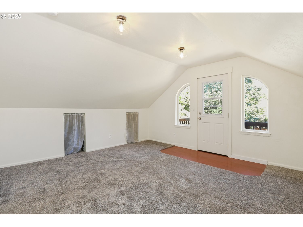
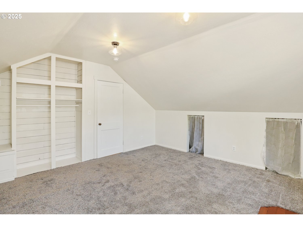
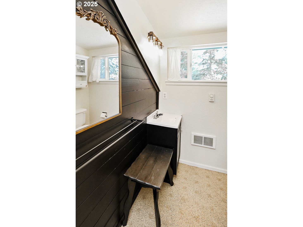
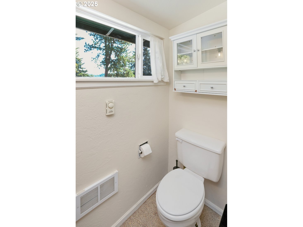
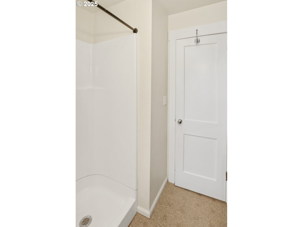
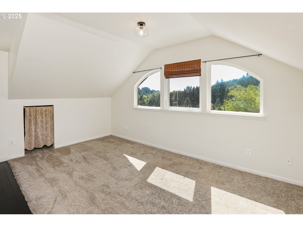
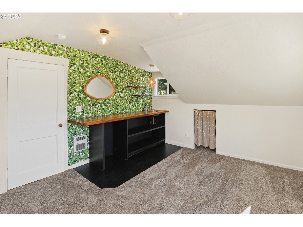
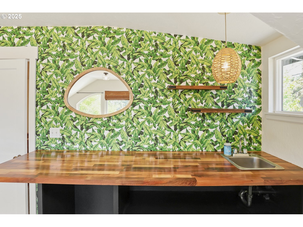
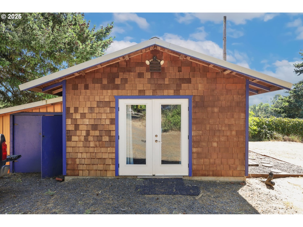
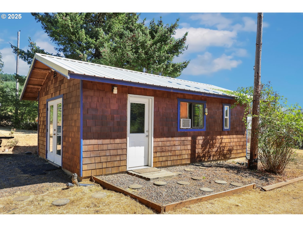
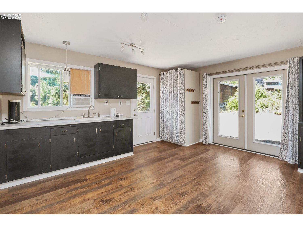
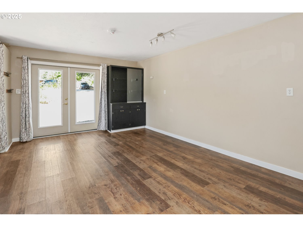
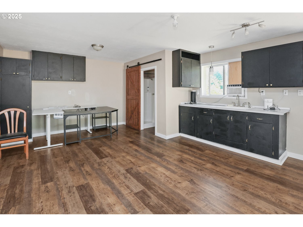
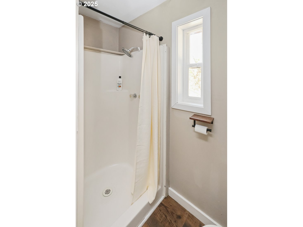
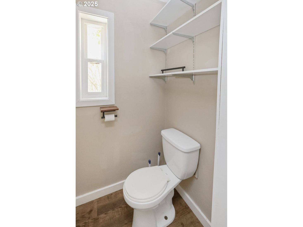
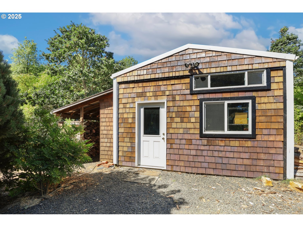
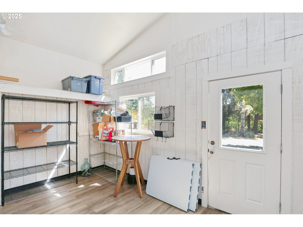
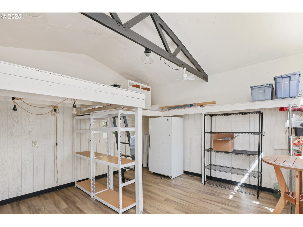
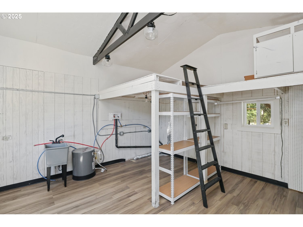
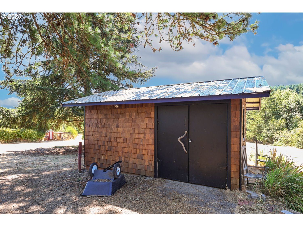
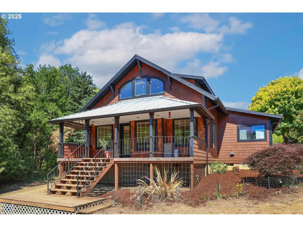
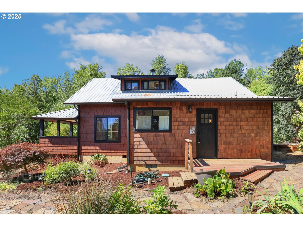
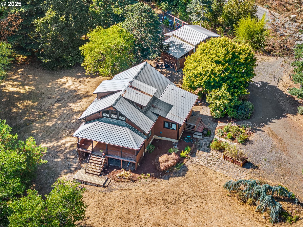
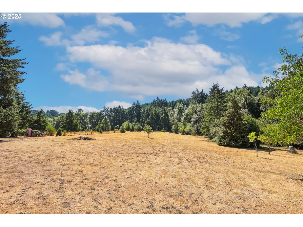
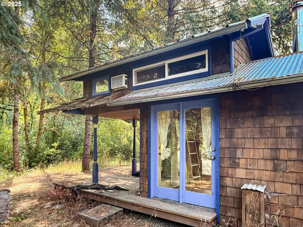
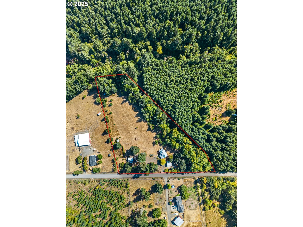
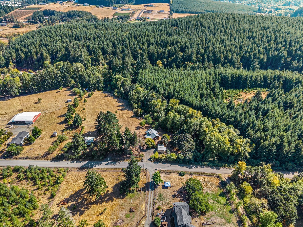
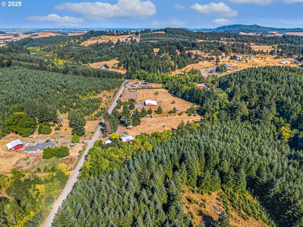
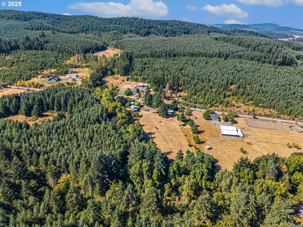
4 Beds
2 Baths
1,544 SqFt
Active
Charming 1940s 4 Bed 2 Bath home set on 4.15 acres!...PLUS.. 2nd private ADU/Studio Style Home! Settled in a peaceful rural neighborhood with no through traffic and beautiful views, this bright, updated, and remodeled property offers fresh interior and exterior paint, new carpet upstairs, modern lighting, and cadet heaters in each bedroom. The home is supported by two active wells, a full water filtration system, and is generator-ready for added convenience. Outdoors, you’ll find fully fenced and cross-fenced acreage with privacy backing to private timberland, two irrigated and fenced gardens with raised beds, an oversized chicken coop, a seasonal creek, and an orchard with apple, pear, cherry, and peach trees. Additional features include metal roofs on all buildings, two laundry rooms, RV hookups, and the upstairs is plumbed for a second kitchen if desired. A fully remodeled guest studio offers a complete kitchen, full bath, fresh paint and LVP flooring, and private parking with space for RVs or multiple vehicles, perfect for extended family, guests, or rental potential. A separate laundry/loft building with water and power adds extra flexibility for storage, projects, or hobbies. This property combines modern updates with country living and room to grow. Also on the lower portion of the property a "Mini Cabin" for fun camp outs and family fun. See video attached to listing in Facts & Features section for a birds eye view of this gorgeous property!
Property Details | ||
|---|---|---|
| Price | $797,500 | |
| Bedrooms | 4 | |
| Full Baths | 2 | |
| Total Baths | 2 | |
| Property Style | Stories2,Farmhouse | |
| Acres | 4.15 | |
| Stories | 2 | |
| Features | HardwoodFloors,Laundry,LuxuryVinylPlank,SeparateLivingQuartersApartmentAuxLivingUnit,WaterPurifier,WoodFloors | |
| Exterior Features | CoveredDeck,CrossFenced,Garden,Porch,RaisedBeds,RVParking,SecondResidence,Yard | |
| Year Built | 1940 | |
| Fireplaces | 1 | |
| Roof | Metal | |
| Heating | WallHeater,WoodStove | |
| Foundation | PillarPostPier | |
| Lot Description | GentleSloping | |
| Parking Description | OffStreet,Secured | |
Geographic Data | ||
| Directions | Hwy 99w, West on Alpine Cutoff Rd, Left Alpine Rd, Right Foster Rd, Left McCain, House on left | |
| County | Benton | |
| Latitude | 44.341772 | |
| Longitude | -123.387248 | |
| Market Area | _220 | |
Address Information | ||
| Address | 24496 McCain RD | |
| Postal Code | 97456 | |
| City | Monroe | |
| State | OR | |
| Country | United States | |
Listing Information | ||
| Listing Office | Oregon Life Homes | |
| Listing Agent | Annesha Montez | |
| Terms | Cash,Conventional,USDALoan,VALoan | |
| Virtual Tour URL | https://listings.highview.media/videos/0198e54e-1a88-70af-8e4b-af191f362d95 | |
School Information | ||
| Elementary School | Monroe | |
| Middle School | Monroe | |
| High School | Monroe | |
MLS® Information | ||
| Days on market | 24 | |
| MLS® Status | Active | |
| Listing Date | Aug 26, 2025 | |
| Listing Last Modified | Sep 19, 2025 | |
| Tax ID | 189120 | |
| Tax Year | 2024 | |
| Tax Annual Amount | 2339 | |
| MLS® Area | _220 | |
| MLS® # | 513093549 | |
Map View
Contact us about this listing
This information is believed to be accurate, but without any warranty.

