View on map Contact us about this listing
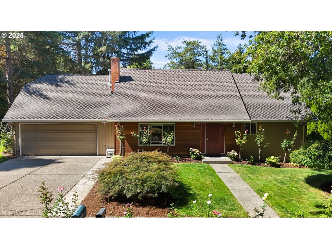
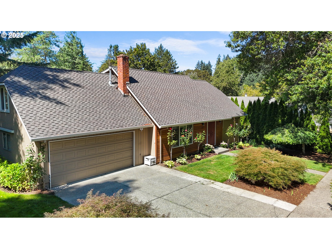
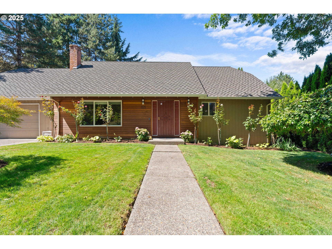
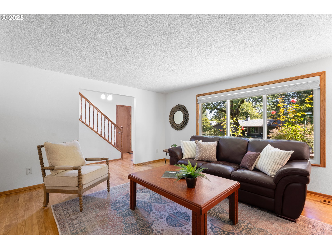
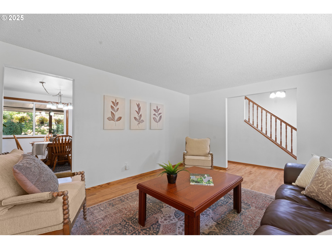
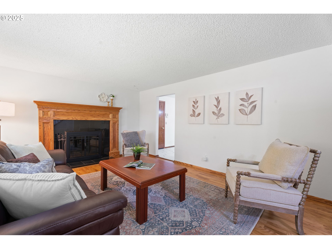
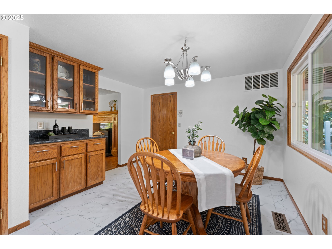
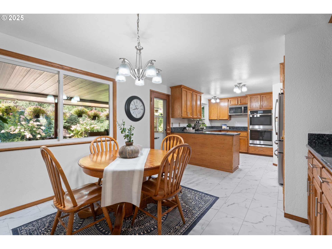
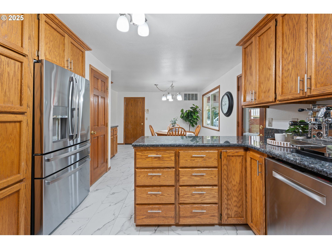
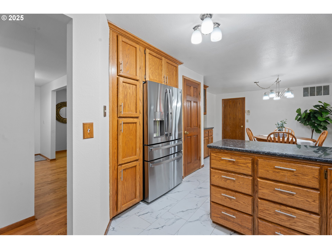
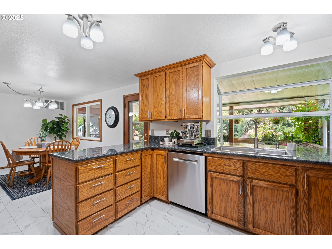
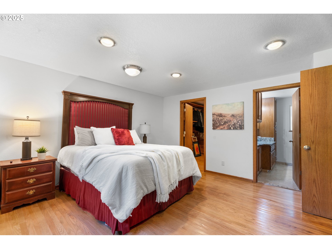
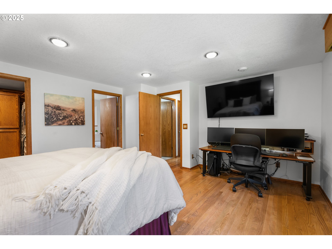
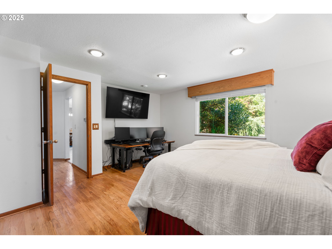
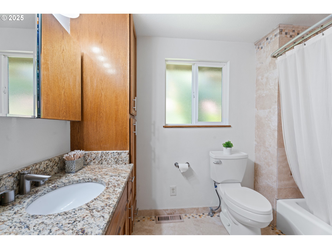
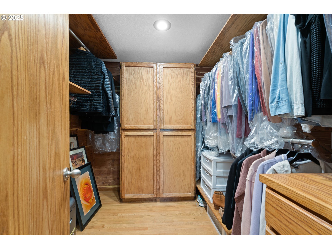
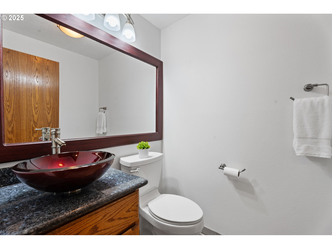
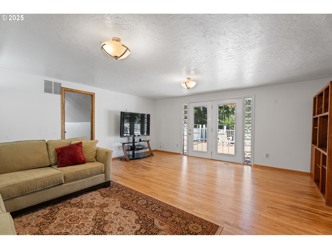
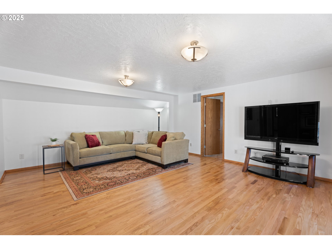
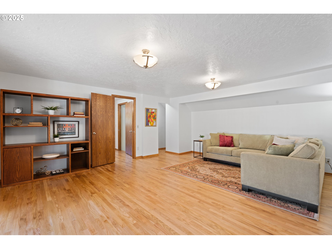
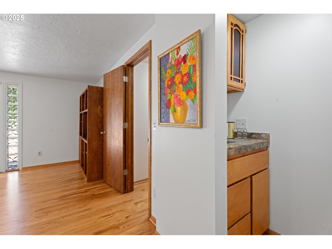
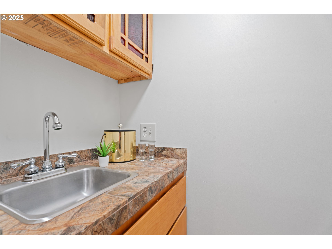
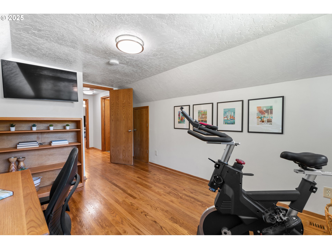
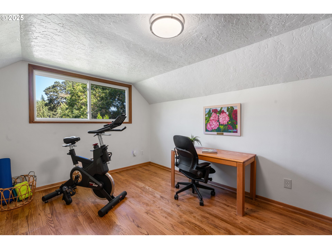
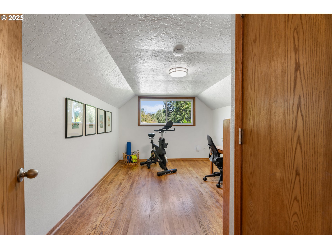
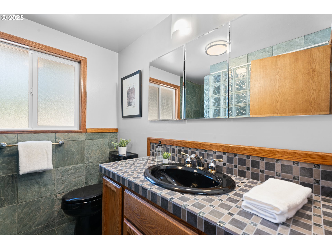
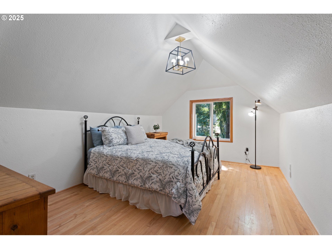
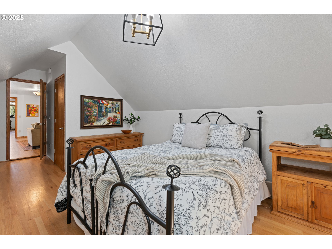
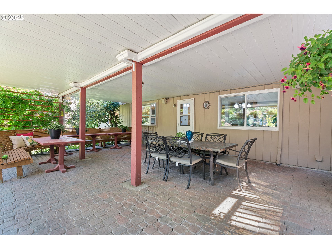
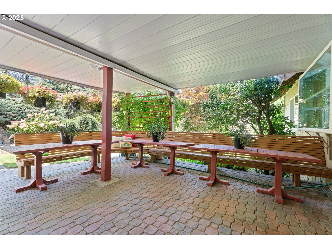
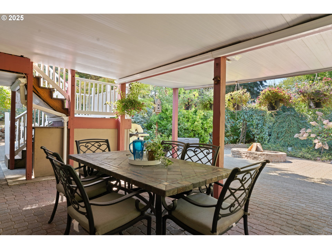
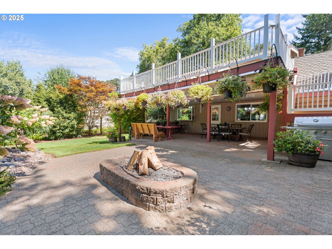
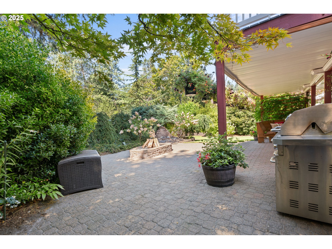
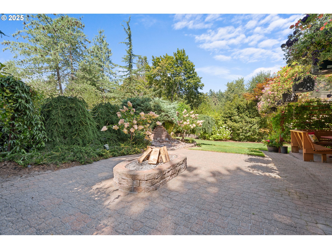
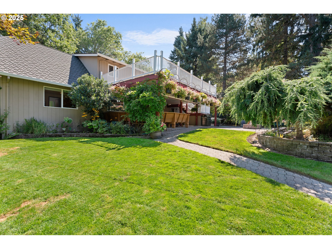
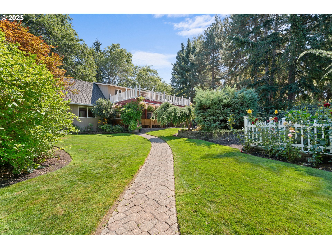
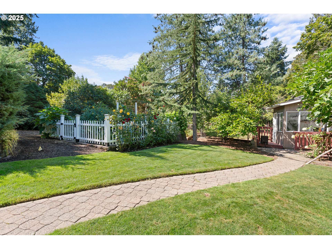
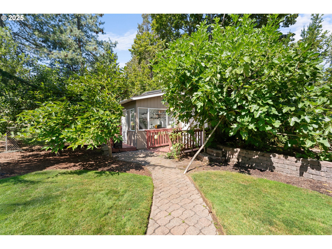
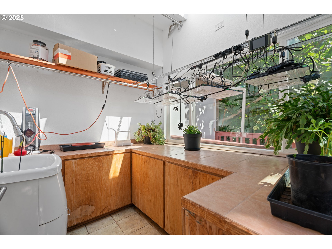
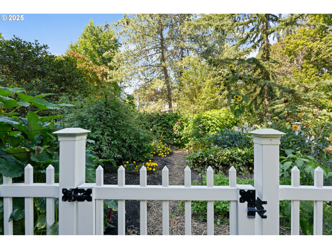
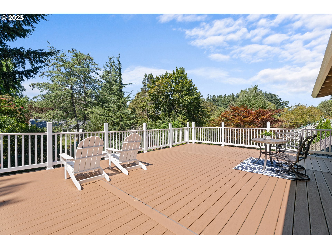
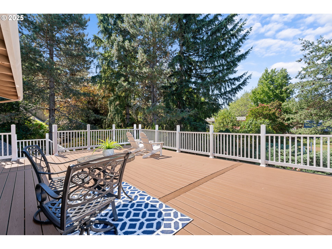
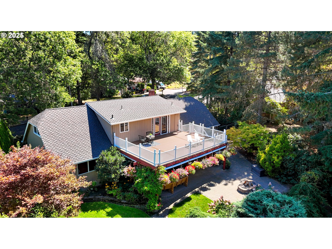
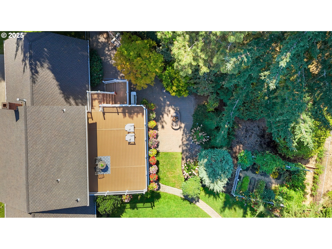
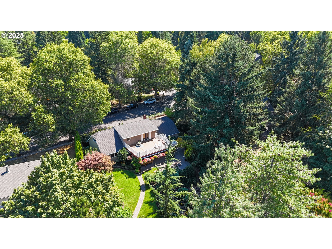
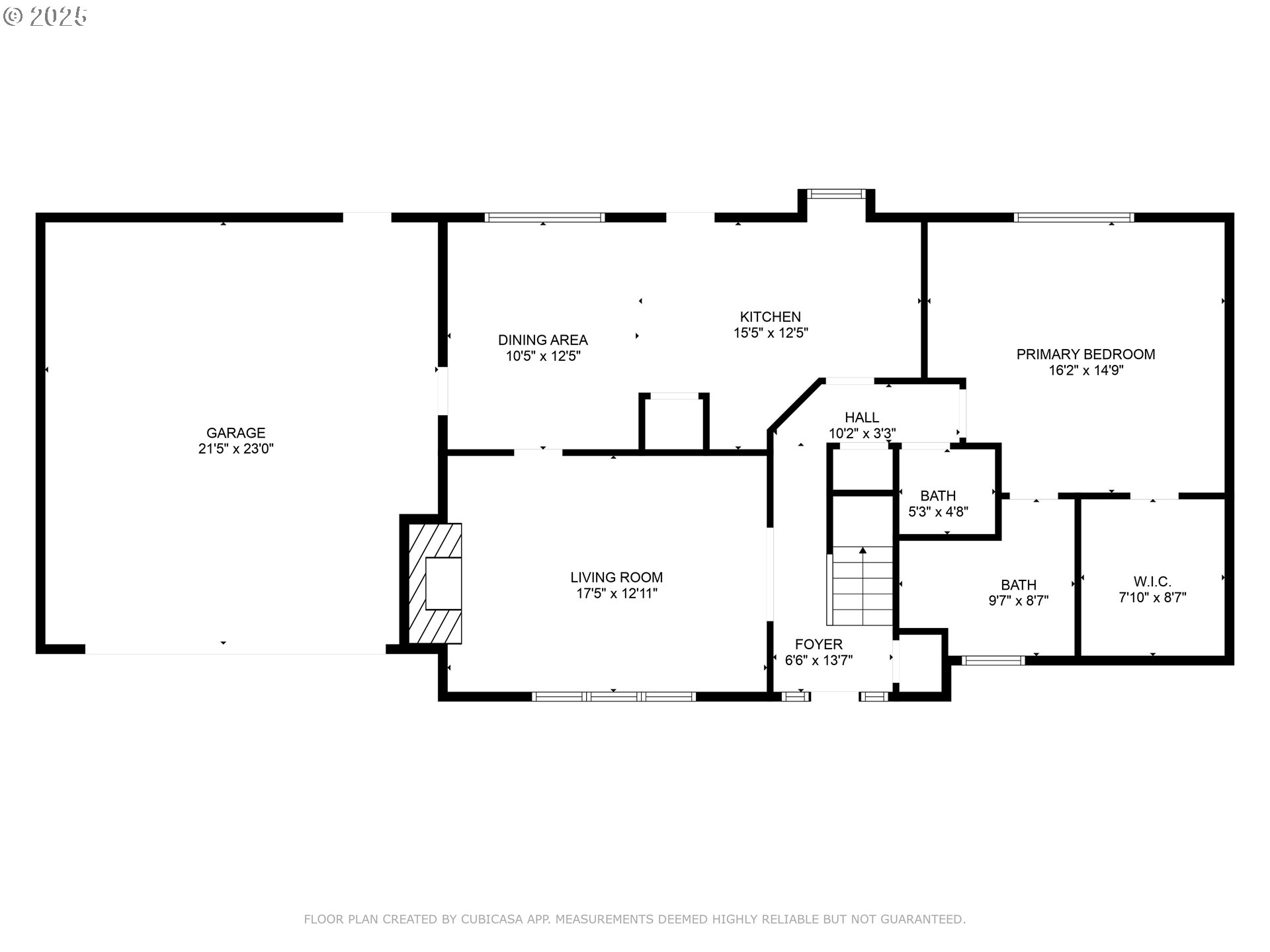
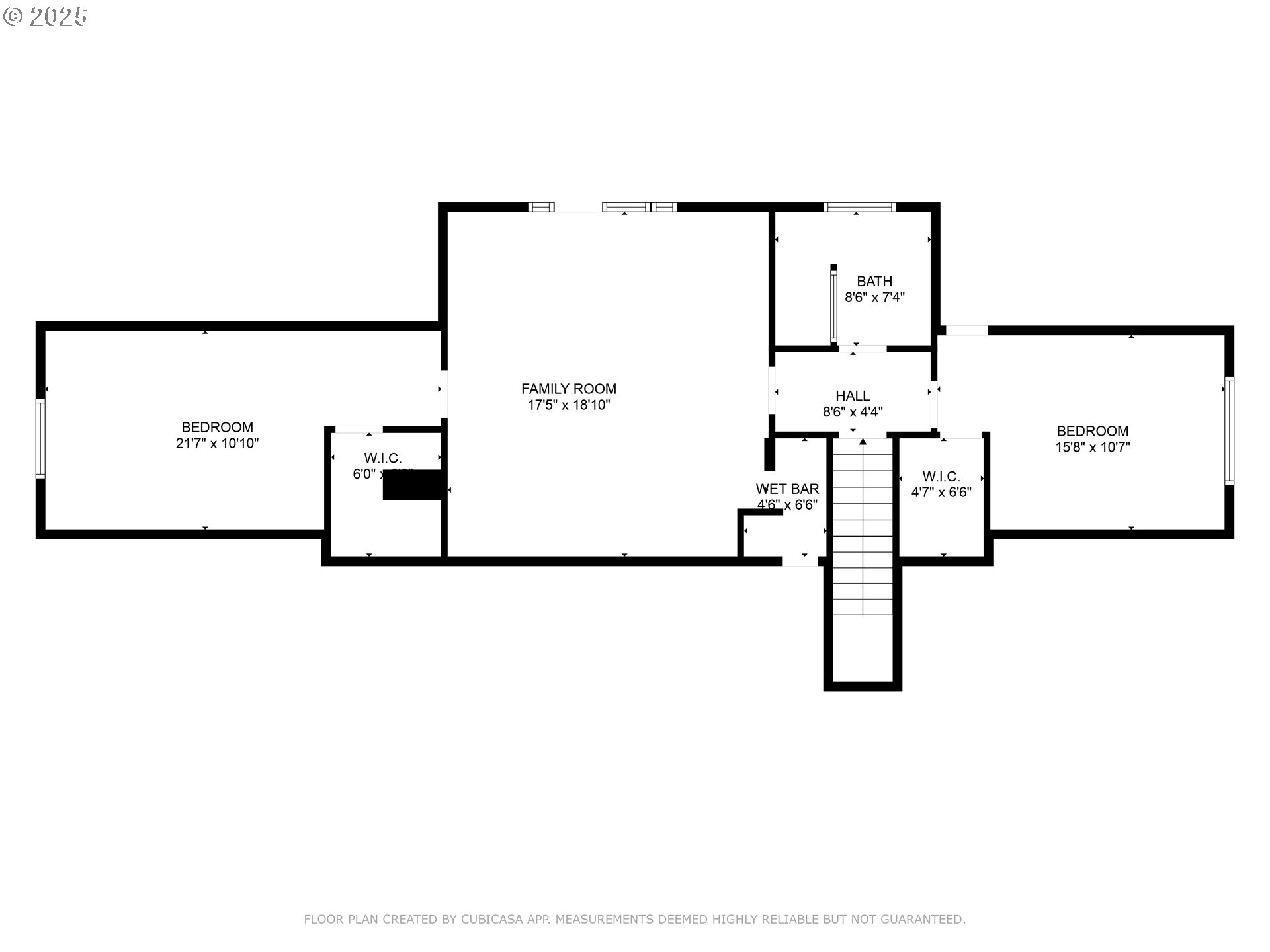
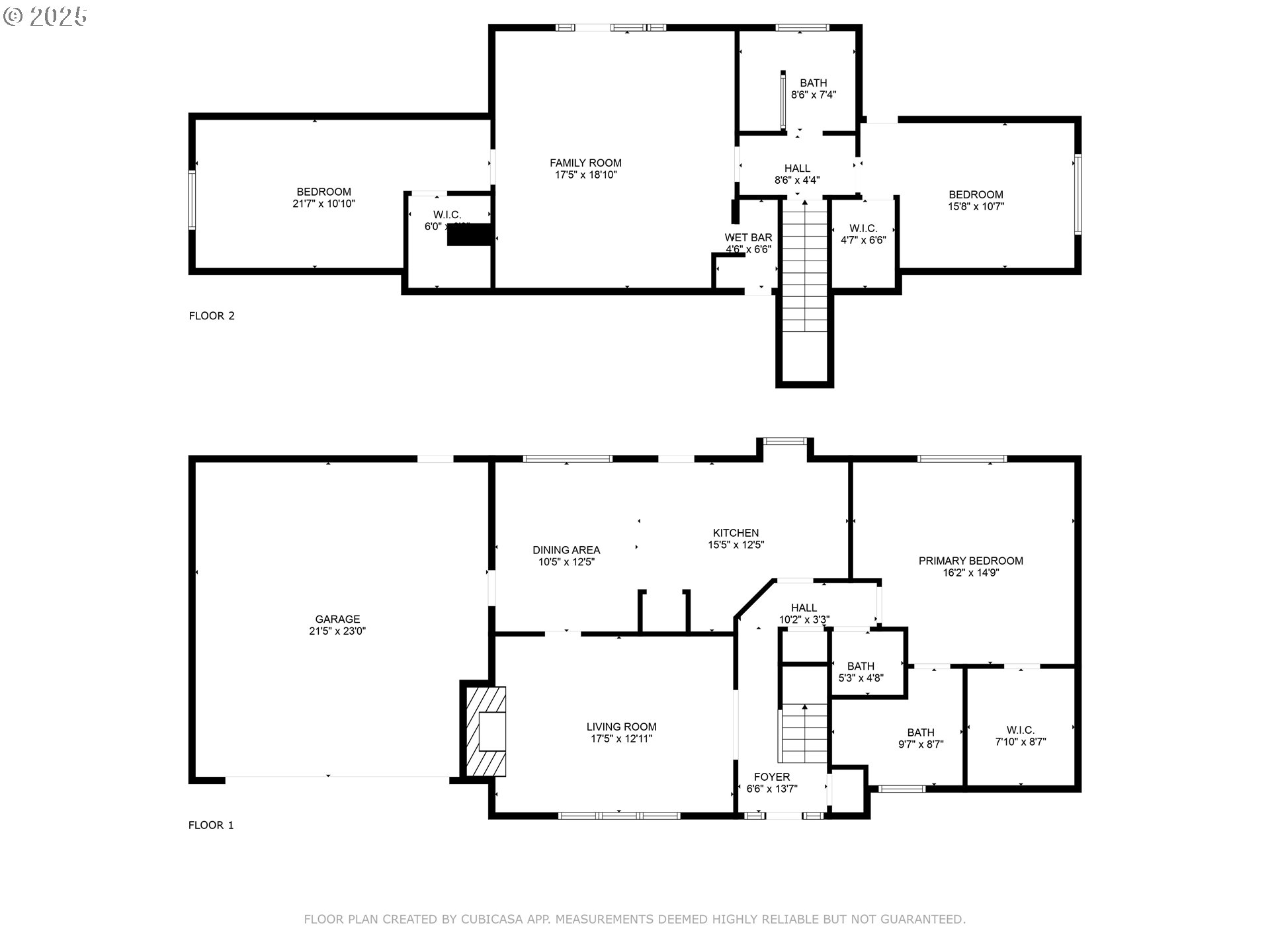
3 Beds
3 Baths
2,060 SqFt
Active
ONE-OF-A KIND GEM ON 1/3 OF AN ACRE LOT WITH A FULLY LOADED PRIMARY SUITE ON THE MAIN LEVEL, STUNNING BACKYARD OASIS IN THE HEART OF HIGHLAND HILLS, RECENTLY UPDATED KITCHEN WITH MODERN TOUCHES THOUGH-OUT, SOLID OAK FLOORING THOUGH-OUT, INCLUDING SOLID INTERIOR DOORS. Thoughtfully designed with a custom floor-plan and full of charm! From the moment you step inside, you're greeted by warm oak hardwood floors that flow throughout, creating an inviting and cohesive feel. The spacious living area features a cozy wood-burning fireplace, perfect for relaxing evenings, while the recently updated kitchen offers new granite countertops and modern stainless steel appliances.The main level primary suite offers a peaceful retreat with its own attached bathroom and a generous walk-in closet with custom built in offering comfort, convenience, and space to unwind. Upstairs, you'll find a versatile family room complete with a wet bar and French doors that open onto an expansive upper deck—an entertainer’s dream space with room to host friends or enjoy peaceful evenings overlooking the stunning backyard. The home’s major systems have been well maintained, offering confidence and comfort for years to come including a 50 year Presidential roof! Outside, the 1/3-acre lot is a true retreat. Mature 100-year-old trees provide shade and beauty, while the custom landscaping, fenced garden, and finished greenhouse make the outdoor space as functional as it is picturesque. Enjoyed the covered patio along with the built-in seating, outdoor lighting, along with a lovely buddy water fountain. Whether you're a gardener, hobbyist, or simply love nature, this backyard has it all.Located in a prime West Beaverton neighborhood, you are only minutes from Hwy 217, Conestoga Rec Center and several THPRD parks and walking trails. This one-of-a-kind property seamlessly blends character, modern updates, and exceptional outdoor living. Don’t miss the chance to call this entertainer’s paradise your home!
Property Details | ||
|---|---|---|
| Price | $775,000 | |
| Bedrooms | 3 | |
| Full Baths | 2 | |
| Half Baths | 1 | |
| Total Baths | 3 | |
| Property Style | Stories2 | |
| Acres | 0.28 | |
| Stories | 2 | |
| Features | Granite,HardwoodFloors,Laundry | |
| Exterior Features | Deck,Fenced,FirePit,Garden,Greenhouse,Patio,Sprinkler,Yard | |
| Year Built | 1975 | |
| Fireplaces | 1 | |
| Roof | Composition | |
| Heating | HeatPump | |
| Foundation | ConcretePerimeter | |
| Accessibility | GarageonMain,MainFloorBedroomBath | |
| Lot Description | Level,Trees | |
| Parking Description | Driveway | |
| Parking Spaces | 2 | |
| Garage spaces | 2 | |
Geographic Data | ||
| Directions | SW Hart Rd through the Roundabout to Juniper Terrace | |
| County | Washington | |
| Latitude | 45.467714 | |
| Longitude | -122.808606 | |
| Market Area | _150 | |
Address Information | ||
| Address | 7225 SW JUNIPER TER | |
| Postal Code | 97008 | |
| City | Beaverton | |
| State | OR | |
| Country | United States | |
Listing Information | ||
| Listing Office | Keller Williams Sunset Corridor | |
| Listing Agent | Kimberly Falisec, P.C.. | |
| Terms | Cash,Conventional,FHA,VALoan | |
| Virtual Tour URL | https://view.spiro.media/7225_sw_juniper_terr-2270?branding=false | |
School Information | ||
| Elementary School | Fir Grove | |
| Middle School | Highland Park | |
| High School | Southridge | |
MLS® Information | ||
| Days on market | 20 | |
| MLS® Status | Active | |
| Listing Date | Aug 27, 2025 | |
| Listing Last Modified | Sep 16, 2025 | |
| Tax ID | R186541 | |
| Tax Year | 2024 | |
| Tax Annual Amount | 5996 | |
| MLS® Area | _150 | |
| MLS® # | 593915906 | |
Map View
Contact us about this listing
This information is believed to be accurate, but without any warranty.

