View on map Contact us about this listing
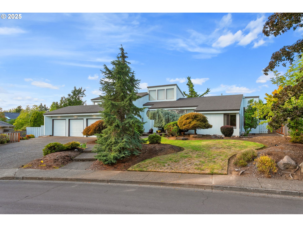
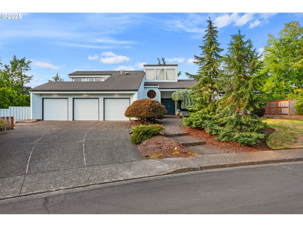
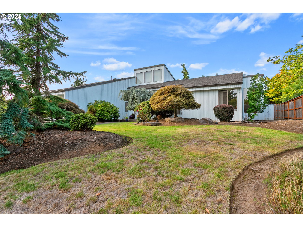
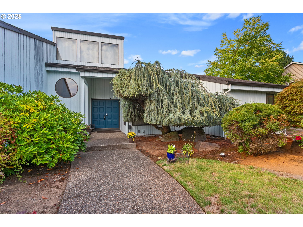
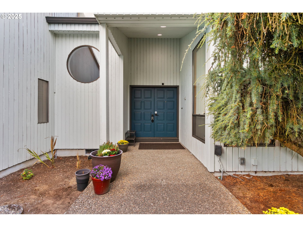
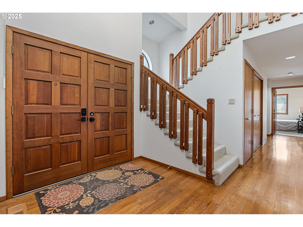
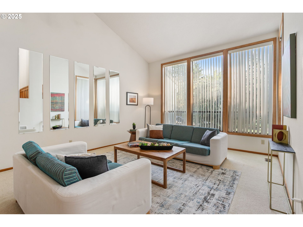
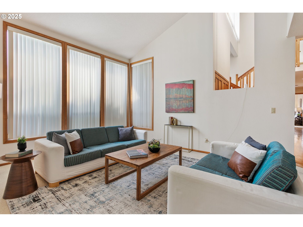
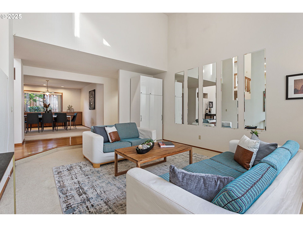
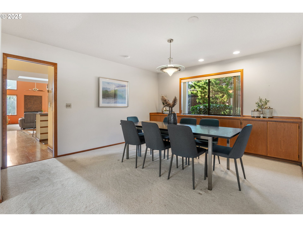
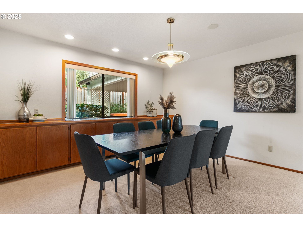
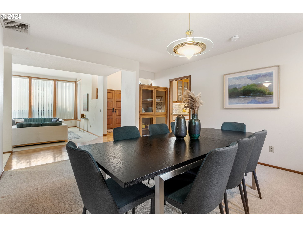
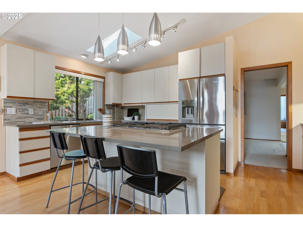
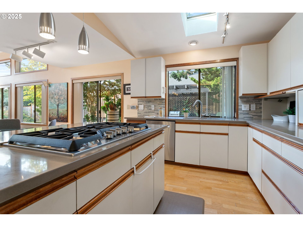
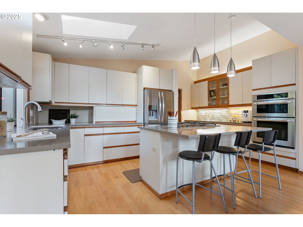
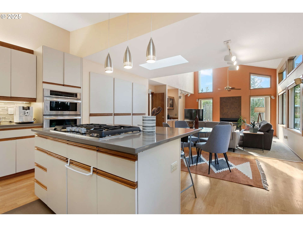
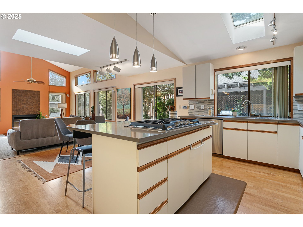
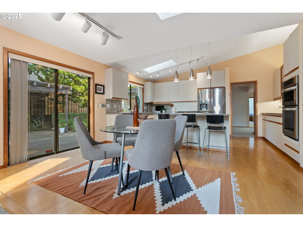
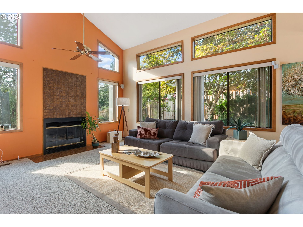
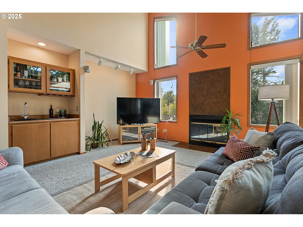
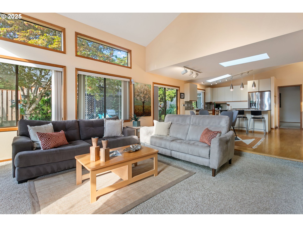
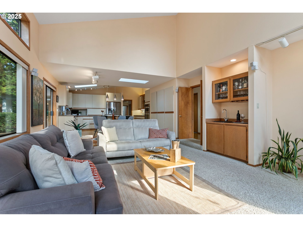
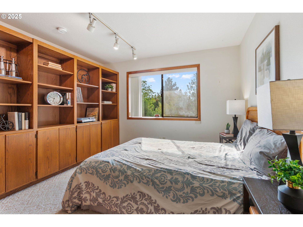
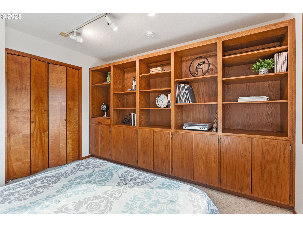
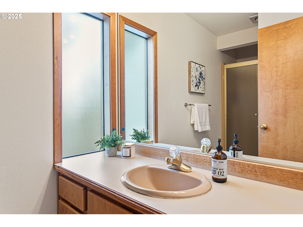
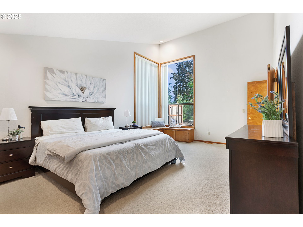
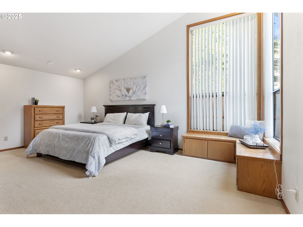
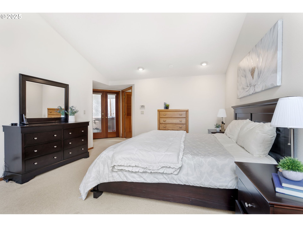
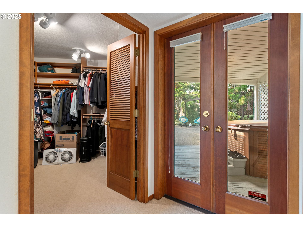
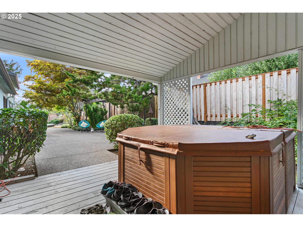
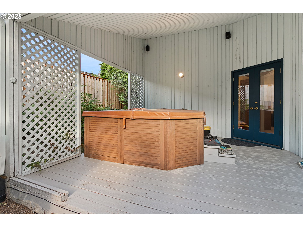
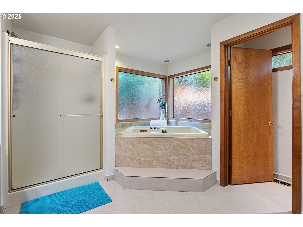
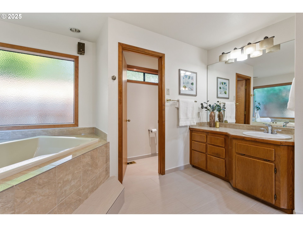
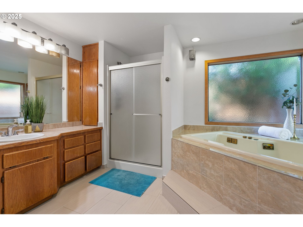
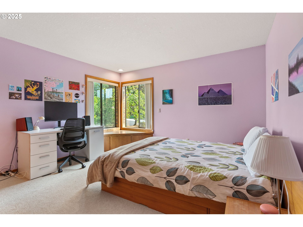
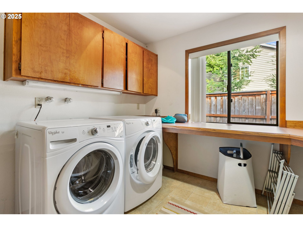
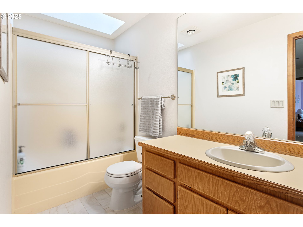
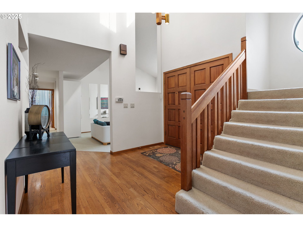
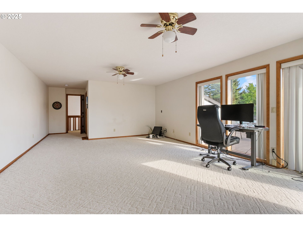
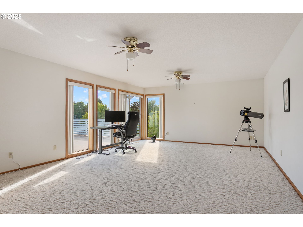
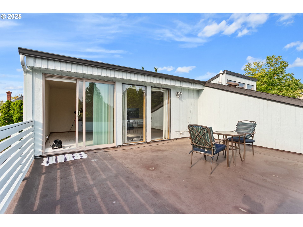
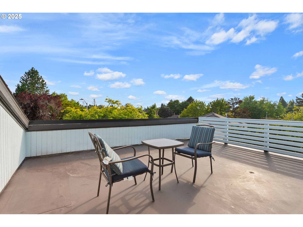
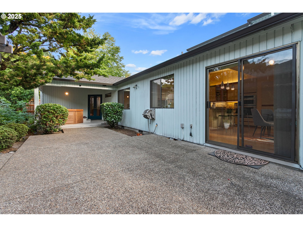
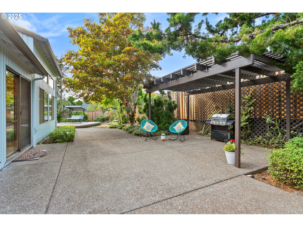
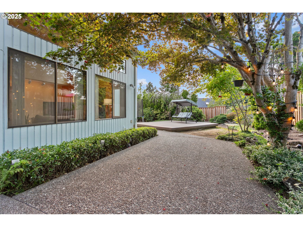
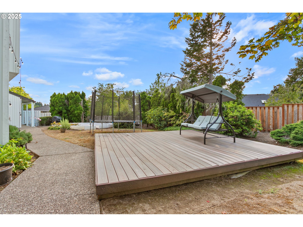
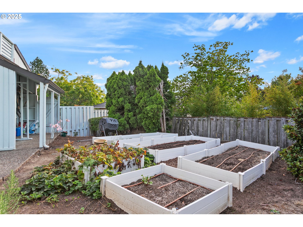
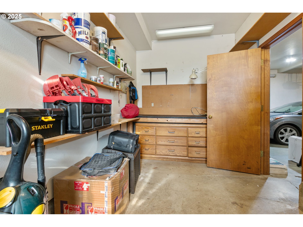
3 Beds
3 Baths
3,381 SqFt
Active
Discover this stunning One-Level-Living with this 3-bedroom, 3-bathroom home in the highly sought-after Bauer Woods neighborhood. Offering over 3,300 sq. ft. of living space, this expansive ranch with an upper-level bonus room combines comfort and elegance. Enjoy breathtaking views from the large upper deck—perfect for morning coffee or evening relaxation. Inside, soaring vaulted ceilings and walls of windows fill the home with natural light, creating an airy, inviting atmosphere. The sunken living room and formal dining room feature custom built-ins, while the vaulted family room offers a wet bar a cozy fireplace. The beautifully updated kitchen includes a spacious island, quartz counters, stainless steel appliances, and abundant storage, plus an adjacent eating area with slider to the backyard. The thoughtful layout offers a bedroom with double closets and built-ins and, and a full bath on one end of the home with an additional bedroom with a charming built-in bench, and a laundry room with ample storage are at the other. Retreat to the luxurious primary suite featuring vaulted ceilings, French doors, a walk-in closet, and private access to a covered patio with hot tub. The spa-like en-suite offers a large jetted soaking tub, dual vanities, and a walk-in shower. Step outside to a sprawling backyard with raised garden beds, multiple patio spaces, multiple decks, and a smart-zoned sprinkler system to keep everything lush. Additional features include 3-car garage with additional workshop/storage space, central A/C, smart thermostat and lock systems, and security cameras. Located in a prime location for Intel, Nike, top-rated schools, shopping, freeway access, and scenic Forest Park trails.
Property Details | ||
|---|---|---|
| Price | $949,900 | |
| Bedrooms | 3 | |
| Full Baths | 3 | |
| Total Baths | 3 | |
| Property Style | Stories2,Ranch | |
| Acres | 0.29 | |
| Stories | 2 | |
| Features | CeilingFan,GarageDoorOpener,HardwoodFloors,HighCeilings,JettedTub,Laundry,Quartz,Skylight,VaultedCeiling,WalltoWallCarpet,WasherDryer | |
| Exterior Features | CoveredDeck,CoveredPatio,Deck,Fenced,Patio,RaisedBeds,Spa,Sprinkler,Yard | |
| Year Built | 1984 | |
| Fireplaces | 1 | |
| Roof | Composition | |
| Heating | ForcedAir | |
| Accessibility | GarageonMain,MainFloorBedroomBath,WalkinShower | |
| Lot Description | GentleSloping,Level,Private,Trees | |
| Parking Description | Driveway | |
| Parking Spaces | 3 | |
| Garage spaces | 3 | |
| Association Fee | 400 | |
| Association Amenities | Commons,Insurance | |
Geographic Data | ||
| Directions | Saltzman, W on Bauer Woods Dr, R - 132nd Ave, R - Dumar St | |
| County | Washington | |
| Latitude | 45.540476 | |
| Longitude | -122.812602 | |
| Market Area | _149 | |
Address Information | ||
| Address | 13159 NW DUMAR ST | |
| Postal Code | 97229 | |
| City | Portland | |
| State | OR | |
| Country | United States | |
Listing Information | ||
| Listing Office | Keller Williams Sunset Corridor | |
| Listing Agent | Khyati Patel | |
| Terms | Cash,Conventional,FHA,VALoan | |
| Virtual Tour URL | https://my.matterport.com/show/?m=5QQshEXCNkY&brand=0&mls=1& | |
School Information | ||
| Elementary School | Terra Linda | |
| Middle School | Tumwater | |
| High School | Sunset | |
MLS® Information | ||
| Days on market | 28 | |
| MLS® Status | Active | |
| Listing Date | Aug 27, 2025 | |
| Listing Last Modified | Sep 24, 2025 | |
| Tax ID | R1280553 | |
| Tax Year | 2024 | |
| Tax Annual Amount | 9387 | |
| MLS® Area | _149 | |
| MLS® # | 678219291 | |
Map View
Contact us about this listing
This information is believed to be accurate, but without any warranty.

