View on map Contact us about this listing
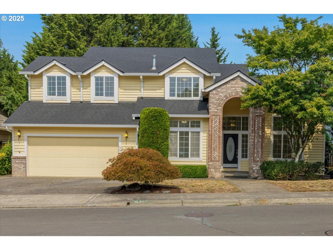
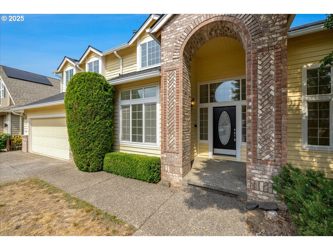
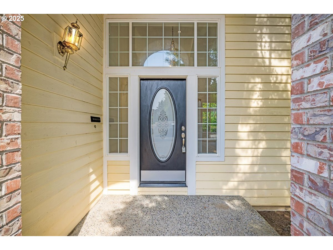
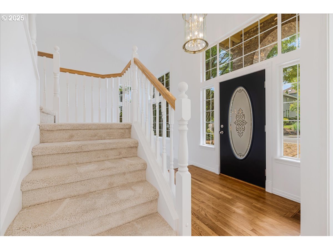
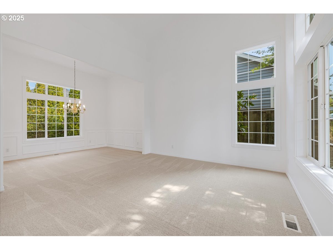
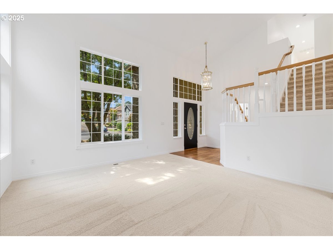
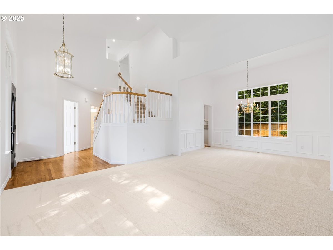
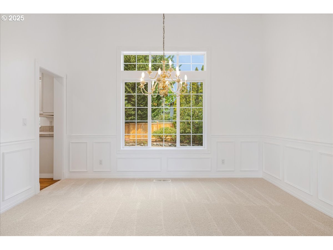
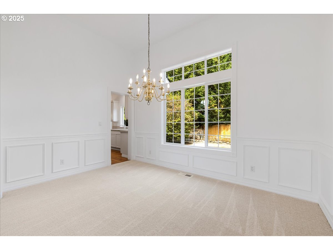
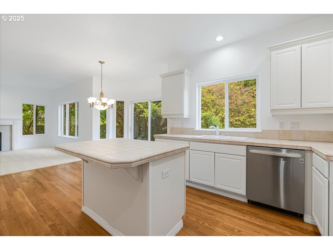
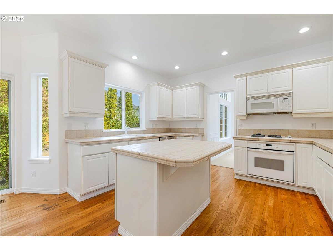
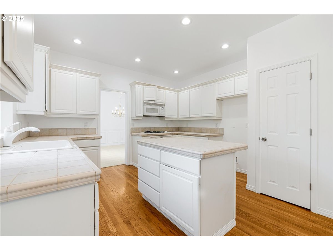
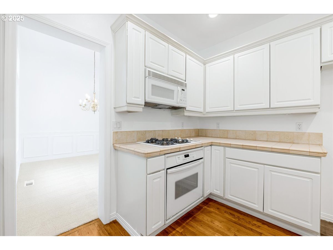
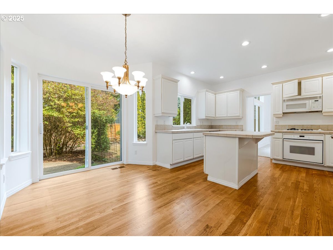
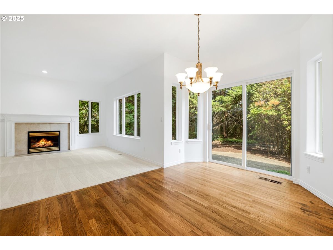
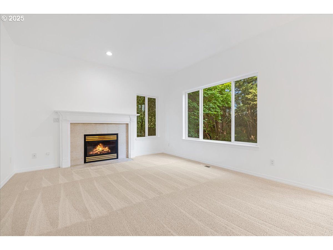
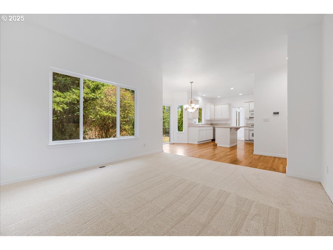
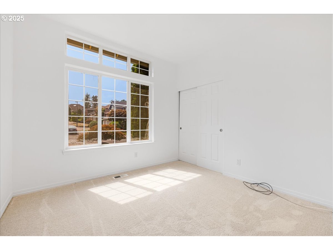
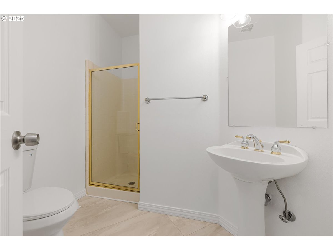
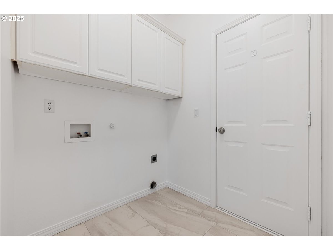
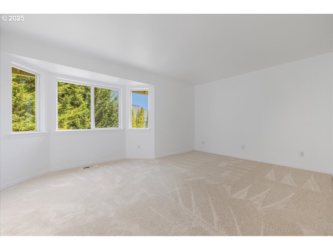
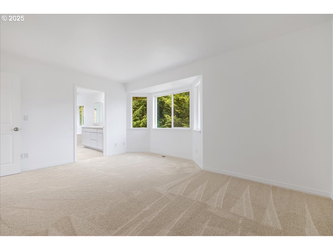
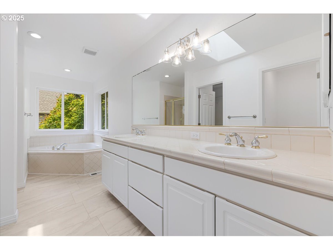
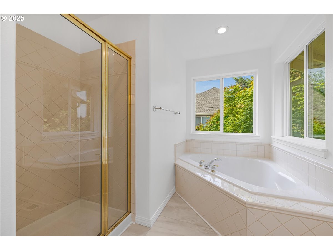
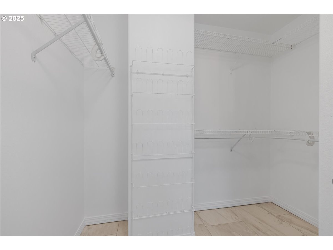
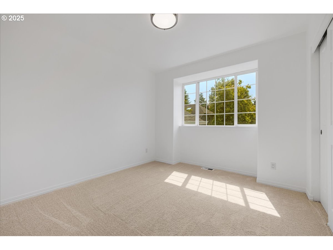
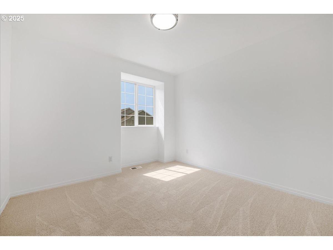
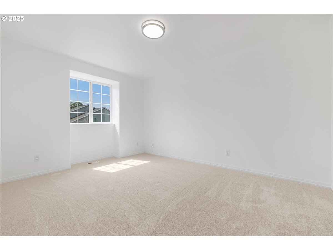
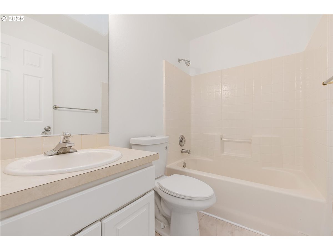
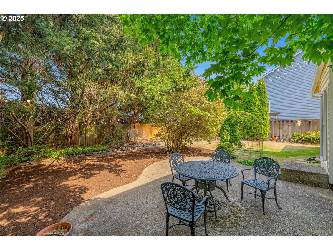
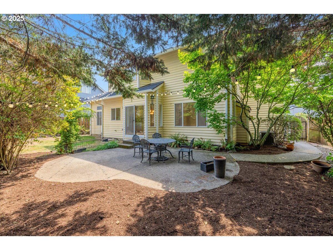
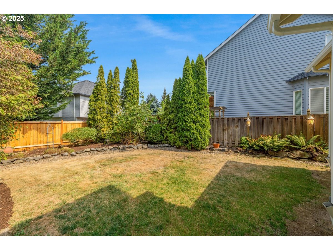
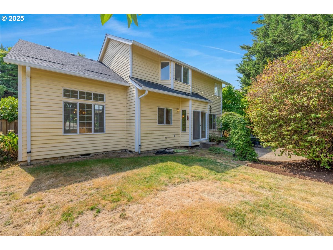
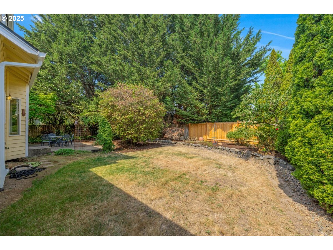
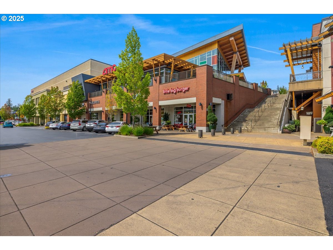
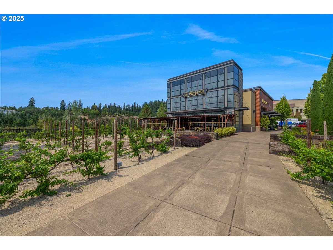
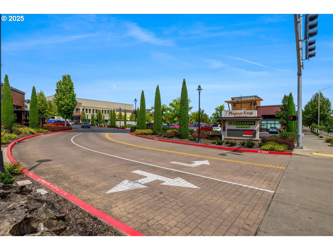
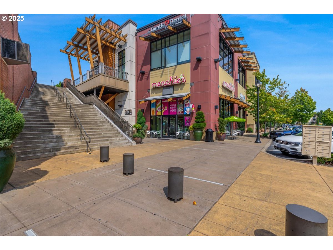
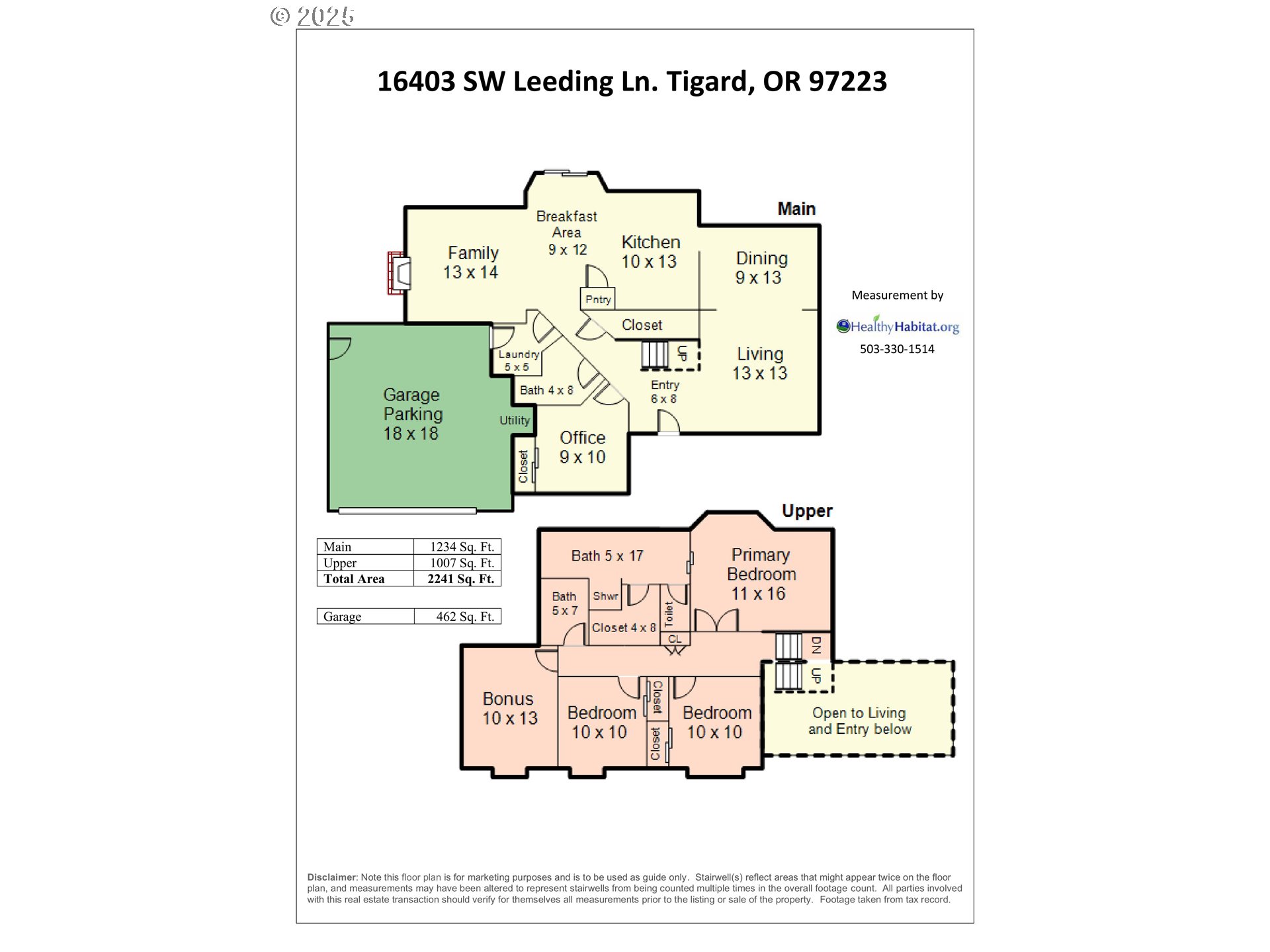
4 Beds
3 Baths
2,241 SqFt
Active
Fresh updates!! Enjoy brand-new carpet throughout and a full interior repaint, complemented by brand-new contemporary flooring in the bathrooms and laundry. The main level features hardwood floors and an open-concept kitchen that flows seamlessly into the family room, complete with a slider leading to the backyard. Upstairs, an airy open staircase leads to 3 of the bedrooms, including a bonus room (no closet) that could be used as a 5th bedroom or guest room. On the main floor, you’ll find a bedroom with a closet and a full bath nearby—ideal for guests, multigenerational living, or a home office.This home also boasts a 9-month-old roof, central air conditioning, and a bright, open living and dining room filled with natural light. Step outside to a fully fenced, private backyard with a patio, lawn, and ample space to tailor to your lifestyle.Tucked away on a quiet end street in a sought-after neighborhood, you’re just minutes from Progress Ridge, local parks, and shopping.
Property Details | ||
|---|---|---|
| Price | $649,900 | |
| Bedrooms | 4 | |
| Full Baths | 3 | |
| Total Baths | 3 | |
| Property Style | Stories2,Traditional | |
| Acres | 0.16 | |
| Stories | 2 | |
| Features | GarageDoorOpener,HardwoodFloors,HighCeilings,Laundry,WalltoWallCarpet | |
| Exterior Features | Fenced,Patio,Yard | |
| Year Built | 1997 | |
| Fireplaces | 1 | |
| Subdivision | Kerron's Crest No.4 | |
| Roof | Composition | |
| Heating | ForcedAir | |
| Foundation | ConcretePerimeter | |
| Lot Description | Level,Private | |
| Parking Description | Driveway | |
| Parking Spaces | 2 | |
| Garage spaces | 2 | |
Geographic Data | ||
| Directions | Barrows to roshak to Leeding | |
| County | Washington | |
| Latitude | 45.42239 | |
| Longitude | -122.846205 | |
| Market Area | _151 | |
Address Information | ||
| Address | 16403 SW LEEDING LN | |
| Postal Code | 97223 | |
| City | Portland | |
| State | OR | |
| Country | United States | |
Listing Information | ||
| Listing Office | eXp Realty, LLC | |
| Listing Agent | Anne Stewart | |
| Terms | Cash,Conventional,FHA,VALoan | |
School Information | ||
| Elementary School | Scholls Hts | |
| Middle School | Conestoga | |
| High School | Mountainside | |
MLS® Information | ||
| Days on market | 28 | |
| MLS® Status | Active | |
| Listing Date | Aug 27, 2025 | |
| Listing Last Modified | Sep 24, 2025 | |
| Tax ID | R2060707 | |
| Tax Year | 2024 | |
| Tax Annual Amount | 6725 | |
| MLS® Area | _151 | |
| MLS® # | 656604208 | |
Map View
Contact us about this listing
This information is believed to be accurate, but without any warranty.

