View on map Contact us about this listing
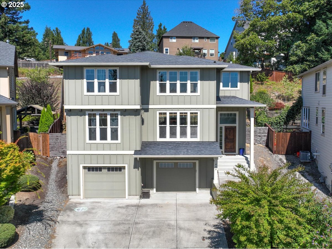
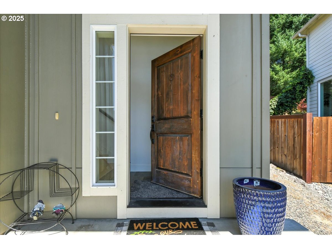
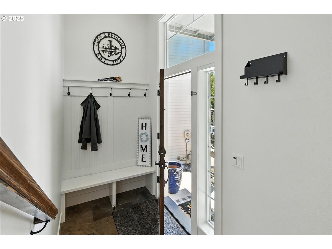
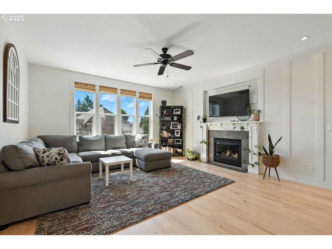
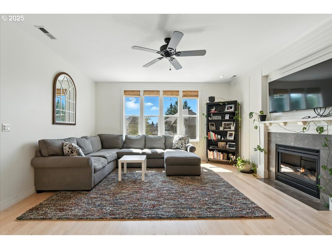
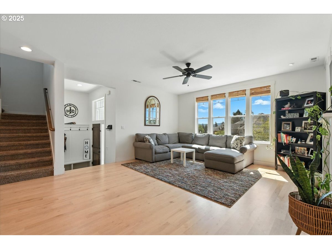
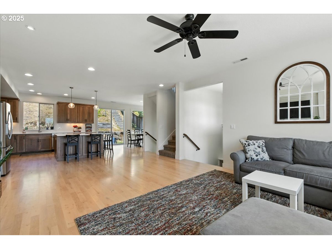
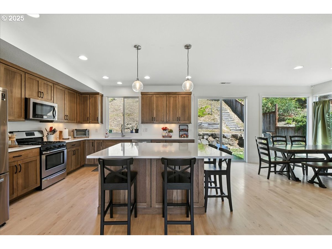
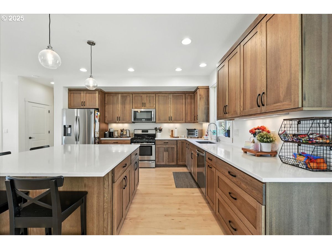
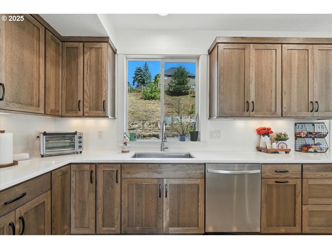
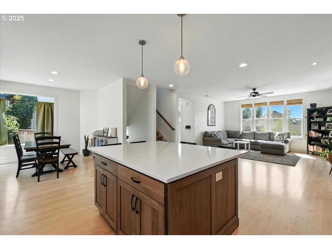
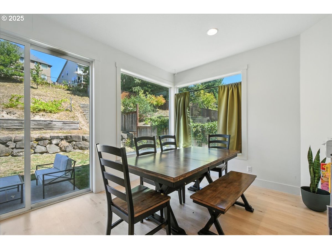
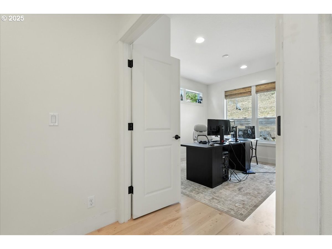
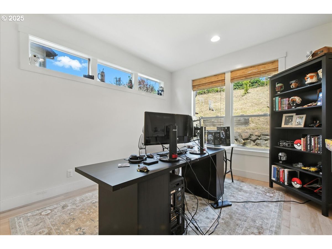
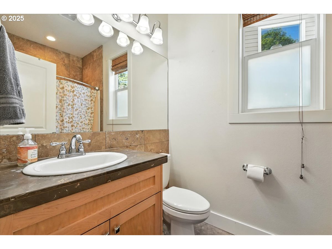
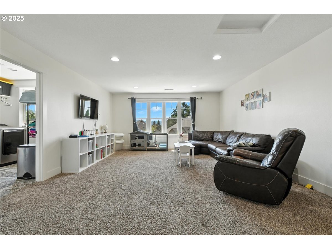
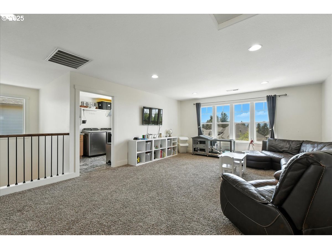
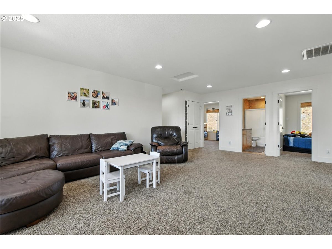
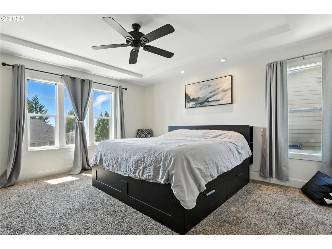
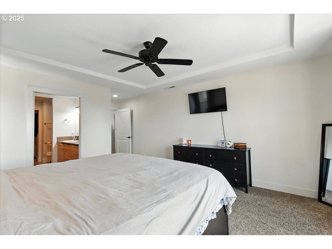
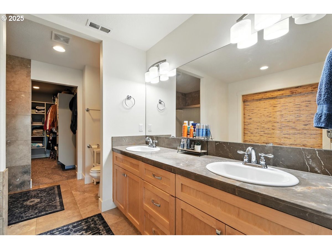
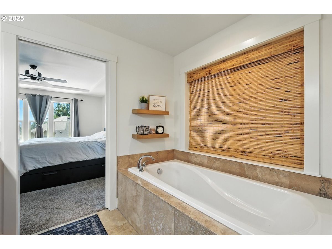
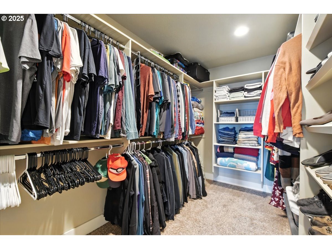
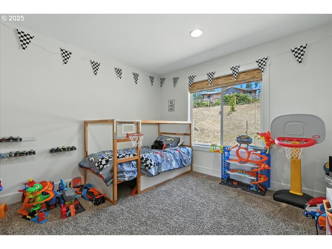
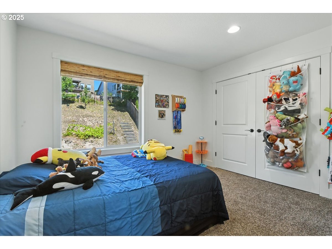
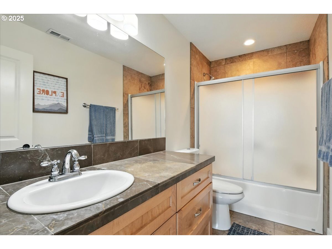
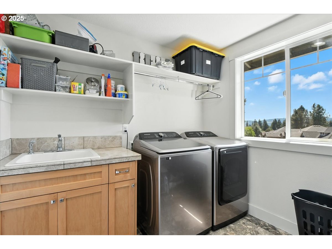
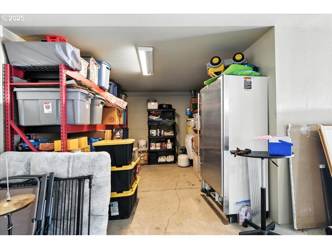
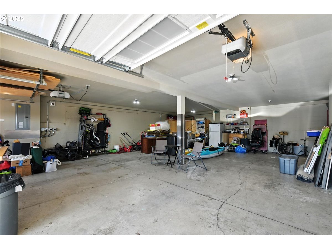
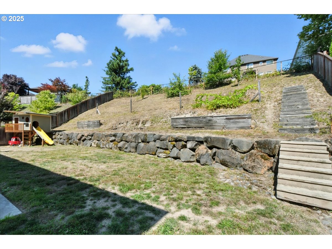
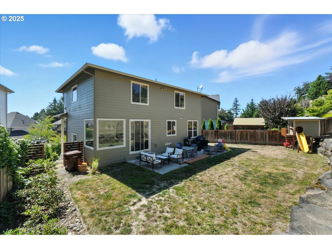
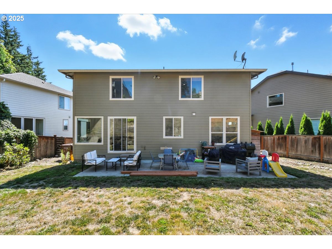
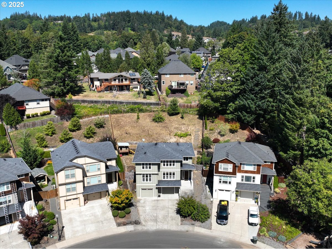
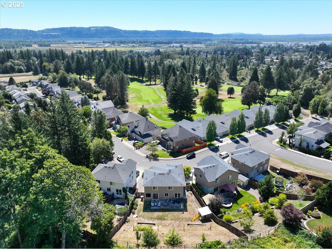
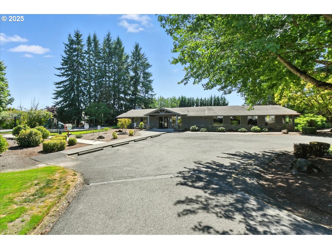
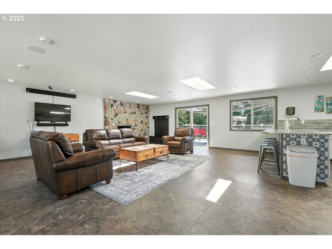
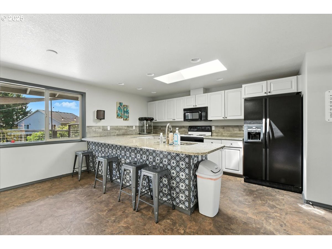
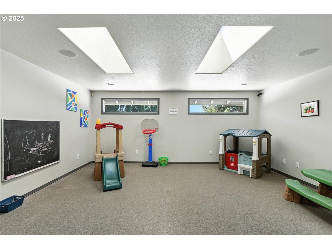
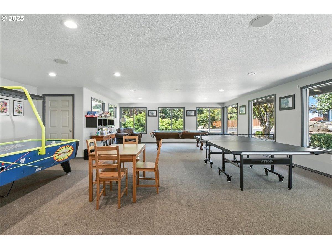
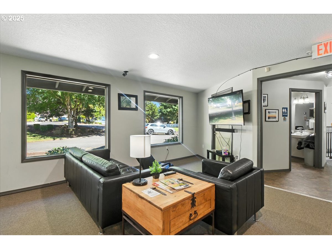
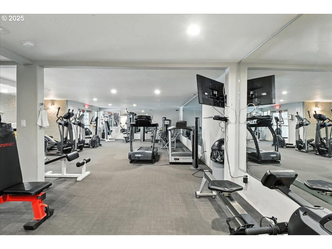
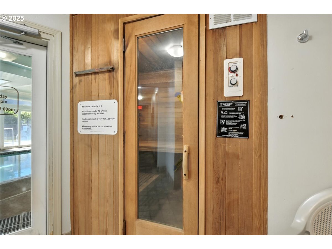
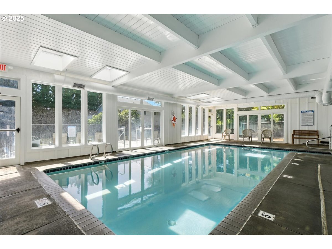
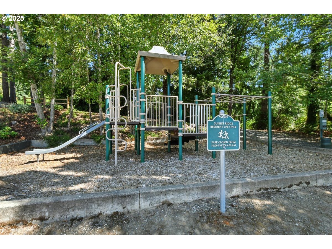
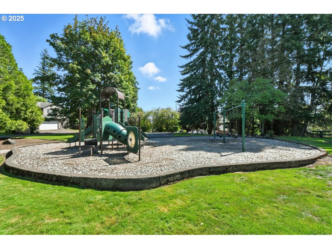
5 Beds
3 Baths
2,889 SqFt
Active
This stunning 5-bedroom, 3-bathroom home offers both comfort and style, complete with an oversized 4-car garage. Maple hardwood floors flow throughout the great room, where a cozy gas fireplace frames sweeping territorial views. The kitchen shines with quartz countertops, hickory cabinetry, and a spacious island, opening to a bright and airy dining area. Two main-floor bedrooms and a full, main floor bathroom provide convenience and flexibility. Upstairs, a generous loft/bonus room showcases panoramic views, while the primary suite offers a private retreat with a soaking tub, dual sinks, and a walk-in closet. Two good sized bedrooms, a full bathroom and a convenient laundry room complete the upstairs. Oversized 4-car garage with storage area and utility sink. Large fenced backyard with a patio perfect for relaxing. Don't miss the clubhouse featuring an indoor pool, sauna, fitness center, and party room, or the neighborhood trails and playground areas.
Property Details | ||
|---|---|---|
| Price | $740,000 | |
| Bedrooms | 5 | |
| Full Baths | 3 | |
| Total Baths | 3 | |
| Property Style | Craftsman | |
| Acres | 0.18 | |
| Stories | 3 | |
| Features | GarageDoorOpener,Granite,HardwoodFloors,HighCeilings,HighSpeedInternet,Laundry,SoakingTub,VinylFloor,WalltoWallCarpet | |
| Exterior Features | Fenced,Patio,Yard | |
| Year Built | 2013 | |
| Fireplaces | 1 | |
| Roof | Composition | |
| Heating | ForcedAir | |
| Accessibility | GarageonMain,MainFloorBedroomBath | |
| Lot Description | Hilly,Level | |
| Parking Description | Driveway,OnStreet | |
| Parking Spaces | 4 | |
| Garage spaces | 4 | |
| Association Fee | 72 | |
| Association Amenities | AthleticCourt,BasketballCourt,Commons,Gym,Insurance,MaintenanceGrounds,Management,MeetingRoom,PartyRoom,Pool,RecreationFacilities,Sauna,SpaHotTub,WeightRoom | |
Geographic Data | ||
| Directions | Hwy 14, 32nd St Exit, R on Evergreen Way, L on Sunset View Rd, L on Sunset Ridge Dr, L on 51st St | |
| County | Clark | |
| Latitude | 45.582208 | |
| Longitude | -122.314805 | |
| Market Area | _33 | |
Address Information | ||
| Address | 698 51ST ST | |
| Postal Code | 98671 | |
| City | Washougal | |
| State | WA | |
| Country | United States | |
Listing Information | ||
| Listing Office | Windermere Northwest Living | |
| Listing Agent | Gina Salt | |
| Terms | Cash,Conventional,FHA,VALoan | |
School Information | ||
| Elementary School | Col River Gorge | |
| Middle School | Jemtegaard | |
| High School | Washougal | |
MLS® Information | ||
| Days on market | 26 | |
| MLS® Status | Active | |
| Listing Date | Aug 27, 2025 | |
| Listing Last Modified | Sep 22, 2025 | |
| Tax ID | 134140340 | |
| Tax Year | 2024 | |
| Tax Annual Amount | 5546 | |
| MLS® Area | _33 | |
| MLS® # | 385545010 | |
Map View
Contact us about this listing
This information is believed to be accurate, but without any warranty.

