View on map Contact us about this listing
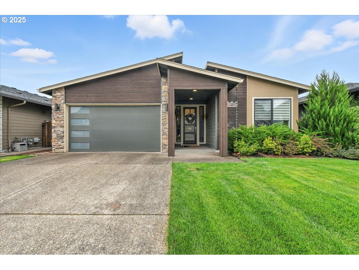
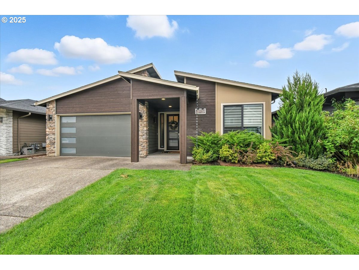
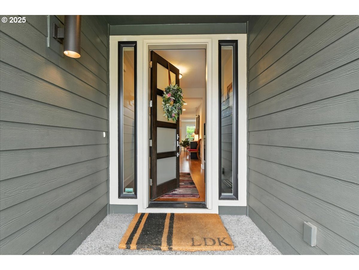
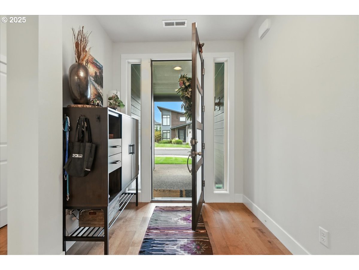
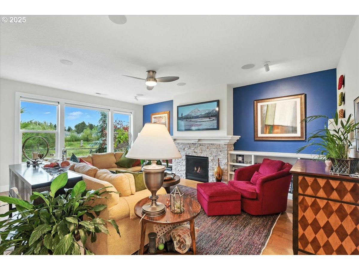
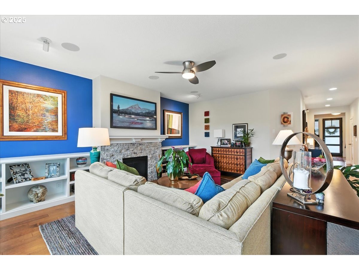
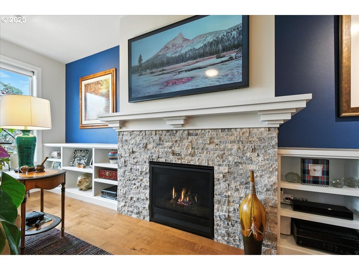
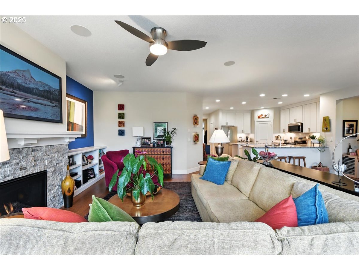
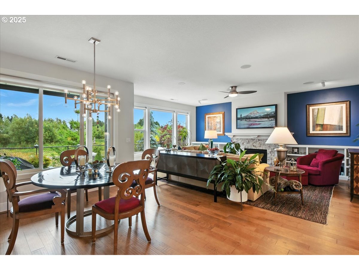
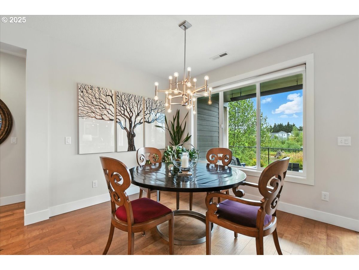
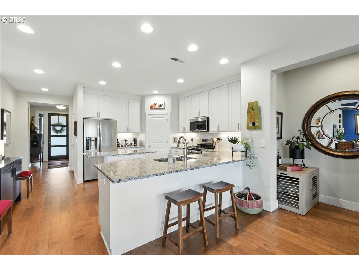
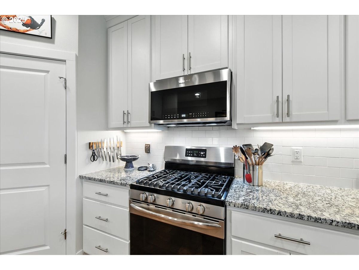
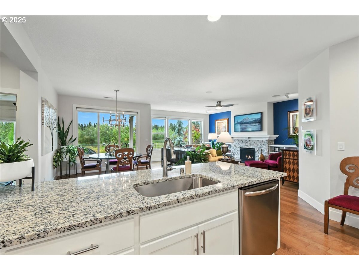
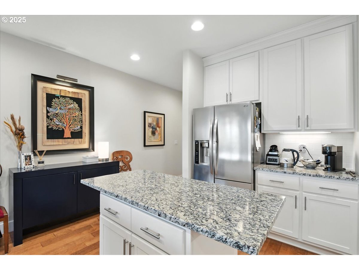
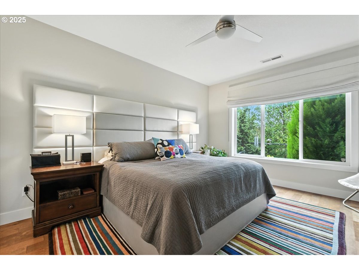
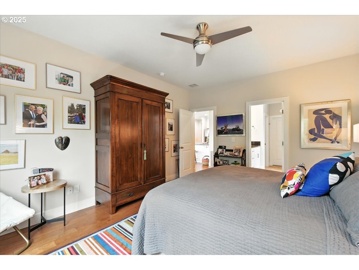
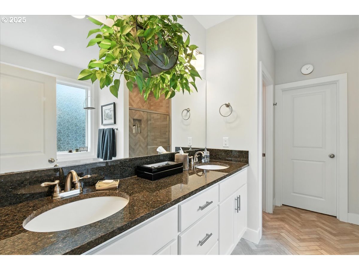
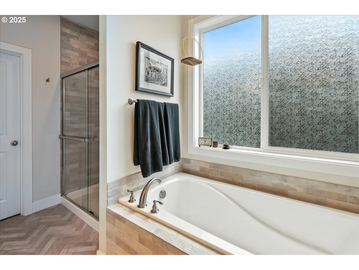
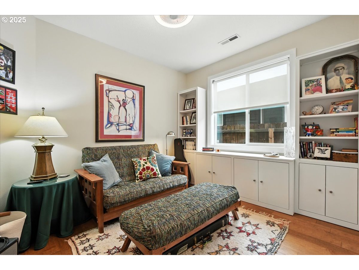
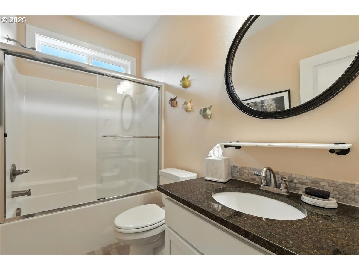
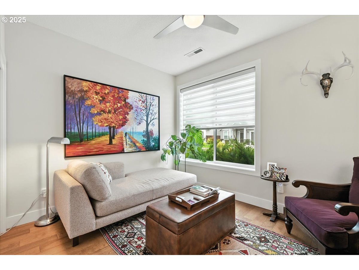
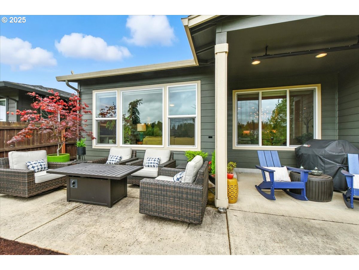
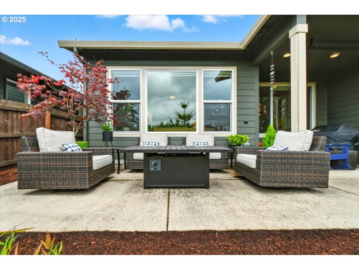
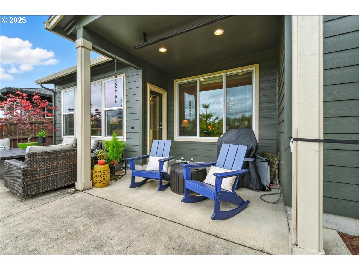
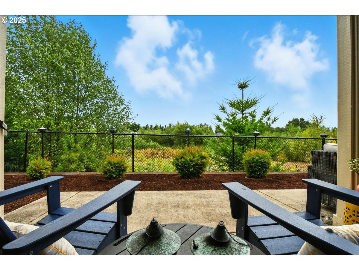
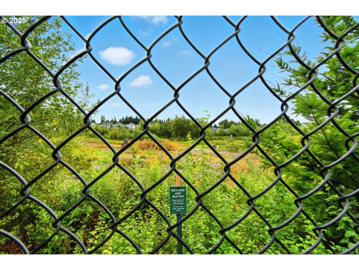
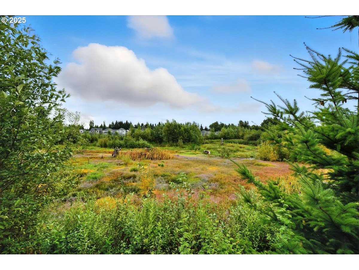
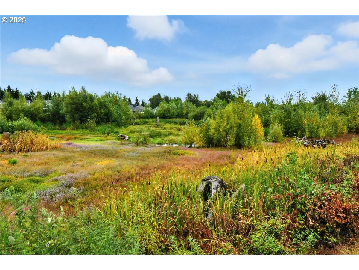
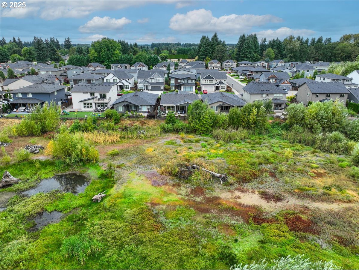
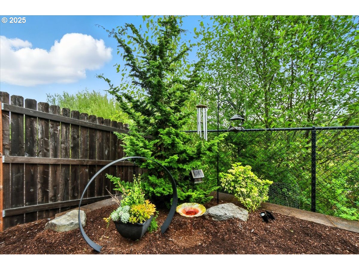
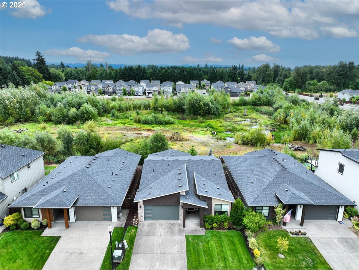
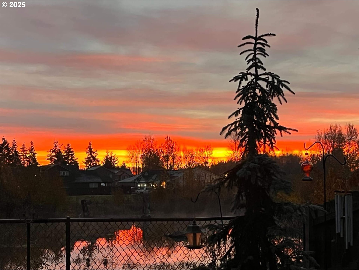
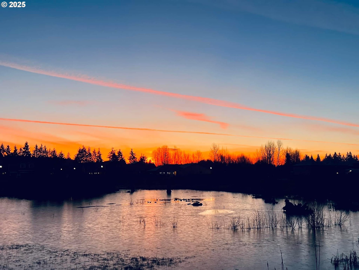
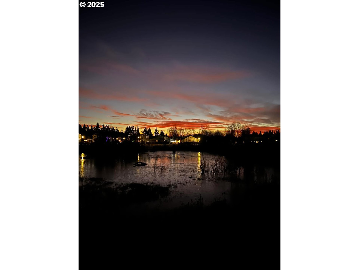
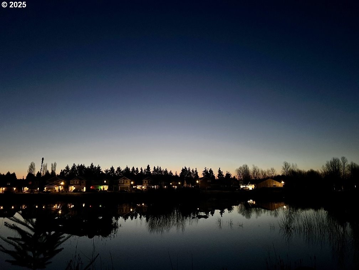
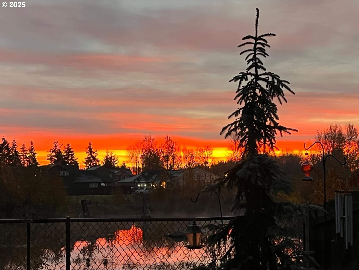
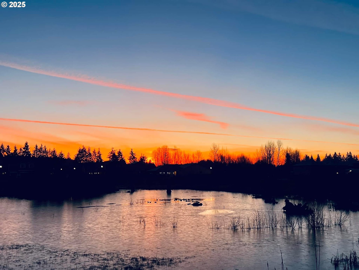
3 Beds
2 Baths
1,801 SqFt
Pending
Modern design and effortless living come together in this stunning single-level home with amazing greenspace views. Soaring 9’ ceilings and engineered hardwoods set the stage for a spacious great room with a cozy gas fireplace, built-ins, and a surround sound system. The kitchen shines with dual islands, soft-close custom cabinetry, a pantry, and stainless steel appliances—perfect for both daily living and entertaining. The private primary suite offers a true retreat with a walk-in closet and spa-inspired ensuite featuring granite and tile finishes. Step outside to a covered patio with tranquil greenspace views, and enjoy low-maintenance living with a fenced yard, front sprinklers, xeriscaped backyard, and HOA-covered front yard mowing. The garage features built-in cabinets and is EV-ready with Level 2 charging. Conveniently located near shopping and amenities, this home perfectly blends convenience and sophistication.
Property Details | ||
|---|---|---|
| Price | $615,000 | |
| Bedrooms | 3 | |
| Full Baths | 2 | |
| Total Baths | 2 | |
| Property Style | Stories1,Ranch | |
| Acres | 0.12 | |
| Stories | 1 | |
| Features | CeilingFan,EngineeredHardwood,GarageDoorOpener,Granite,HighCeilings,Laundry,SoakingTub,SoundSystem,TileFloor | |
| Exterior Features | Fenced,Patio,Sprinkler,XeriscapeLandscaping,Yard | |
| Year Built | 2018 | |
| Fireplaces | 1 | |
| Subdivision | Glenwood Hollow | |
| Roof | Composition | |
| Heating | ForcedAir95Plus | |
| Foundation | ConcretePerimeter | |
| Accessibility | GarageonMain,MainFloorBedroomBath,MinimalSteps,OneLevel,UtilityRoomOnMain | |
| Lot Description | GreenBelt,Level,Private | |
| Parking Description | Driveway,OnStreet | |
| Parking Spaces | 2 | |
| Garage spaces | 2 | |
| Association Fee | 58 | |
| Association Amenities | FrontYardLandscaping,Insurance,Management | |
Geographic Data | ||
| Directions | Padden Parkway to 94th Avenue, R on 107th Street, L on 97th Avenue | |
| County | Clark | |
| Latitude | 45.70025 | |
| Longitude | -122.573193 | |
| Market Area | _62 | |
Address Information | ||
| Address | 10809 NE 97TH AVE | |
| Postal Code | 98662 | |
| City | Vancouver | |
| State | WA | |
| Country | United States | |
Listing Information | ||
| Listing Office | Windermere Northwest Living | |
| Listing Agent | Gina Salt | |
| Terms | Cash,Conventional,FHA,VALoan | |
School Information | ||
| Elementary School | Glenwood | |
| Middle School | Laurin | |
| High School | Prairie | |
MLS® Information | ||
| Days on market | 17 | |
| MLS® Status | Pending | |
| Listing Date | Aug 27, 2025 | |
| Listing Last Modified | Sep 22, 2025 | |
| Tax ID | 986042455 | |
| Tax Year | 2024 | |
| Tax Annual Amount | 4614 | |
| MLS® Area | _62 | |
| MLS® # | 507396556 | |
Map View
Contact us about this listing
This information is believed to be accurate, but without any warranty.

