View on map Contact us about this listing
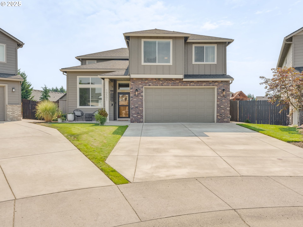
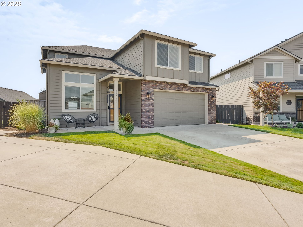
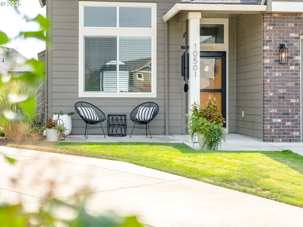
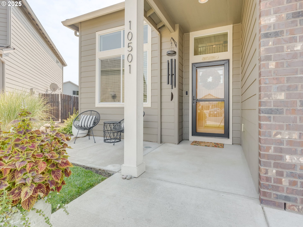
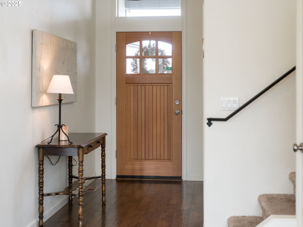
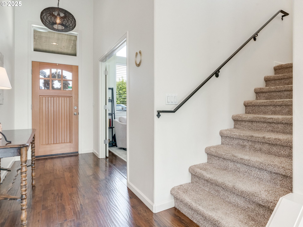
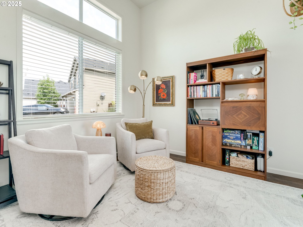
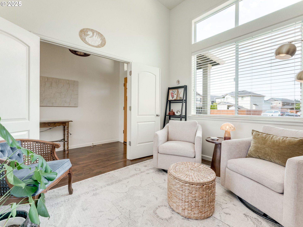
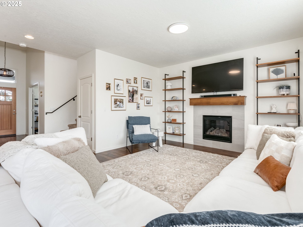
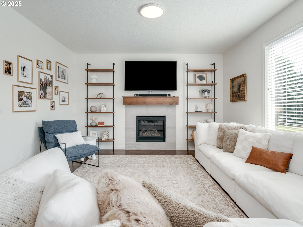
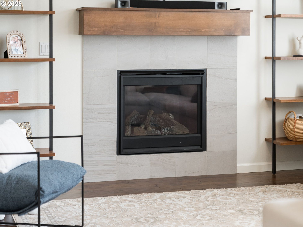
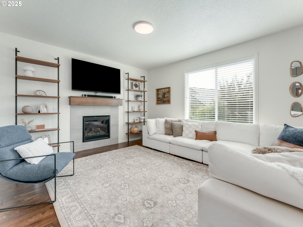
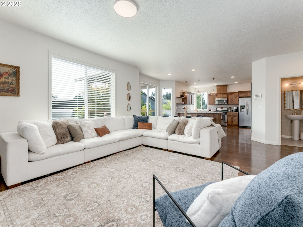
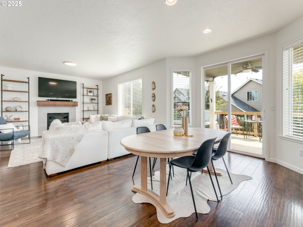
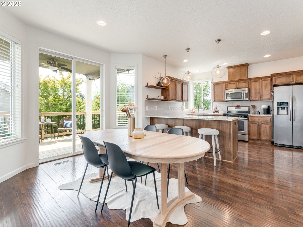
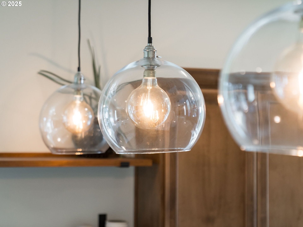
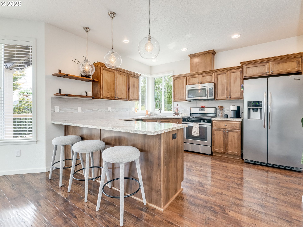
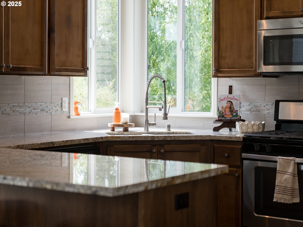
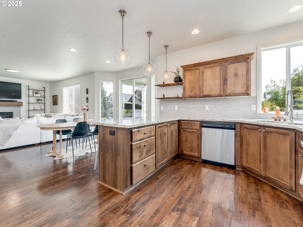
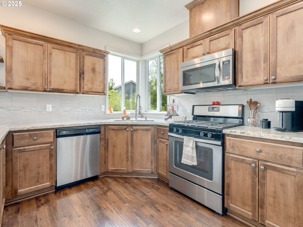
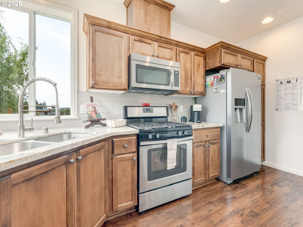
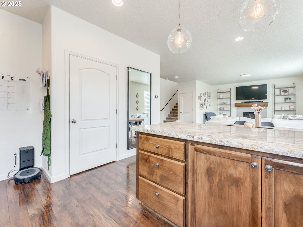
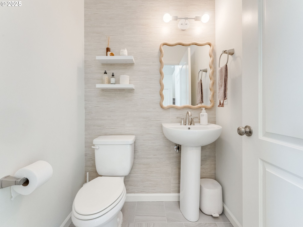
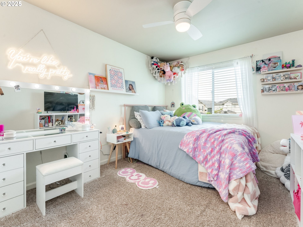
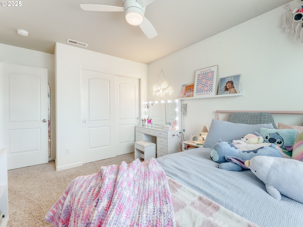
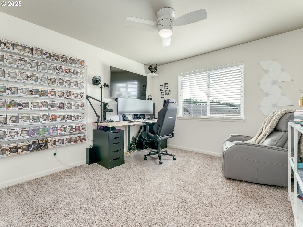
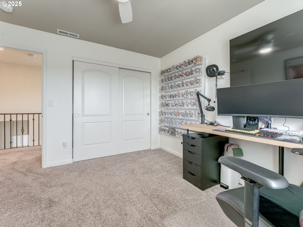
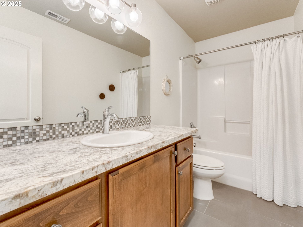
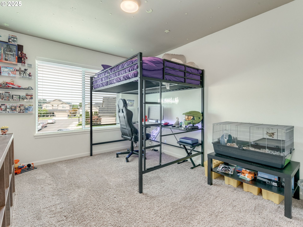
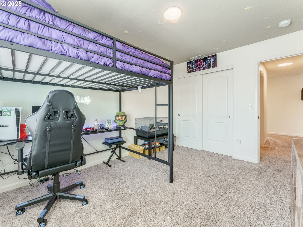
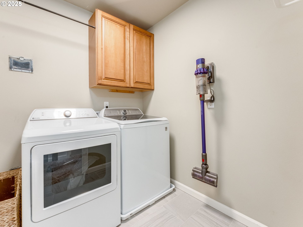
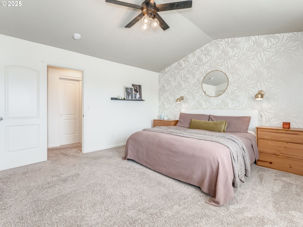
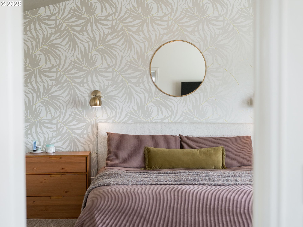
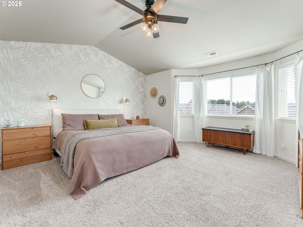
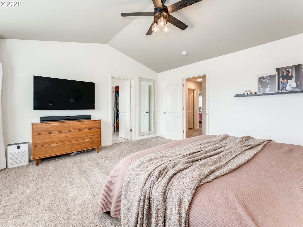
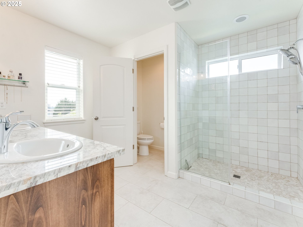
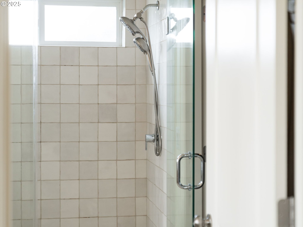
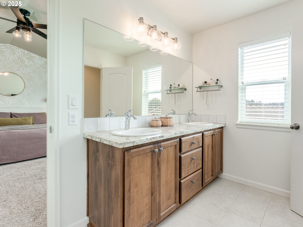
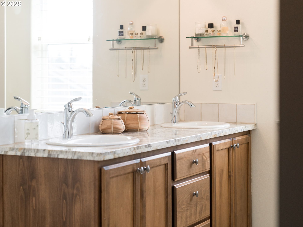
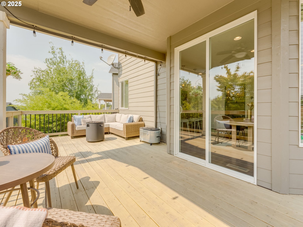
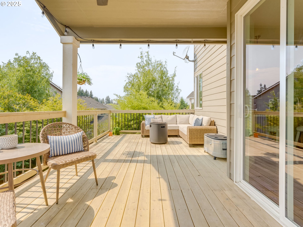
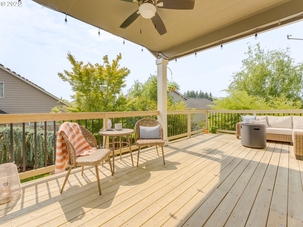
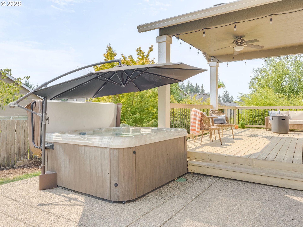
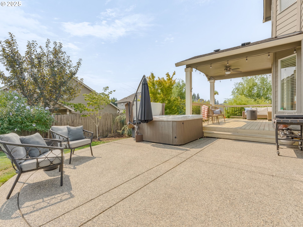
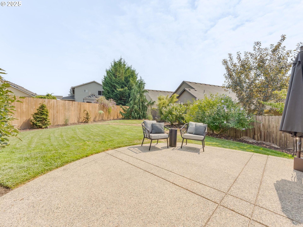
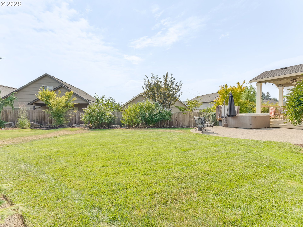
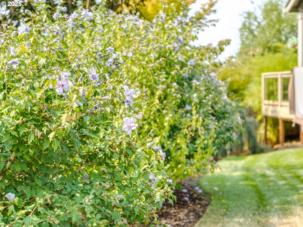
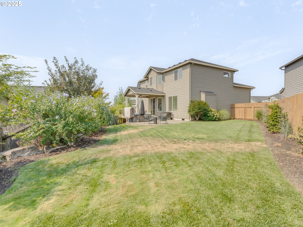
4 Beds
3 Baths
2,113 SqFt
Active
Tucked into a quiet cul-de-sac, this 4 BR + office, 2.5 bath home blends comfort, style, and convenience. The home has upgraded lighting and high ceilings throughout, making it bright and comfortable. With tons of storage throughout, there's room for everyone here. The main level features a private office with double doors - perfect for working or schooling from home. The great room offers a cozy gas fireplace and built-in shelving. The upgraded kitchen shines with granite counters, island with eat-up bar, pantry, stainless steel appliances (fridge included), and floating shelves - truly perfect for entertaining. Upstairs offers four spacious bedrooms—all with wood shelving in their large closets—plus a convenient laundry room. The vaulted primary suite includes a walk-in closet with organizers and a beautifully updated bath with granite counters, dual sinks, and tile shower and tile floors.Step outside to enjoy year-round living with a large covered deck, additional patios, sprinkler system, and fully fenced yard. Extras include a tankless water heater, Ring camera, and recently serviced HVAC. No HOA. Conveniently located near Hwy 503 and I-205, close to shopping and dining. Assumable conventional loan with 3.375% rate - balance approximately $261k. Additional lender savings available - ask agent for details. This home truly has it all!
Property Details | ||
|---|---|---|
| Price | $600,000 | |
| Bedrooms | 4 | |
| Full Baths | 2 | |
| Half Baths | 1 | |
| Total Baths | 3 | |
| Property Style | Stories2 | |
| Stories | 2 | |
| Features | CeilingFan,CentralVacuum,GarageDoorOpener,Granite,HighCeilings,LaminateFlooring,Laundry,TileFloor | |
| Exterior Features | CoveredDeck,Fenced,FreeStandingHotTub,Patio,Porch,Sprinkler,Yard | |
| Year Built | 2015 | |
| Fireplaces | 1 | |
| Subdivision | JACKIES LANDING | |
| Roof | Composition | |
| Heating | ForcedAir | |
| Foundation | ConcretePerimeter | |
| Accessibility | GarageonMain | |
| Lot Description | Cul_de_sac,Level | |
| Parking Description | Driveway,OnStreet | |
| Parking Spaces | 2 | |
| Garage spaces | 2 | |
Geographic Data | ||
| Directions | 503 to 107th St. | |
| County | Clark | |
| Latitude | 45.69771 | |
| Longitude | -122.56078 | |
| Market Area | _62 | |
Address Information | ||
| Address | 10501 NE 109TH CT | |
| Postal Code | 98662 | |
| City | Vancouver | |
| State | WA | |
| Country | United States | |
Listing Information | ||
| Listing Office | Windermere Northwest Living | |
| Listing Agent | Deborah Blom | |
| Terms | Cash,Conventional,FHA,VALoan | |
| Virtual Tour URL | https://my.matterport.com/show/?m=WE22ZtGgKaX&play=1&nt=1&help=2&brand=0&mls=1& | |
School Information | ||
| Elementary School | Glenwood | |
| Middle School | Laurin | |
| High School | Prairie | |
MLS® Information | ||
| Days on market | 25 | |
| MLS® Status | Active | |
| Listing Date | Aug 28, 2025 | |
| Listing Last Modified | Sep 22, 2025 | |
| Tax ID | 986033647 | |
| Tax Year | 2024 | |
| Tax Annual Amount | 4102 | |
| MLS® Area | _62 | |
| MLS® # | 319780483 | |
Map View
Contact us about this listing
This information is believed to be accurate, but without any warranty.

