View on map Contact us about this listing
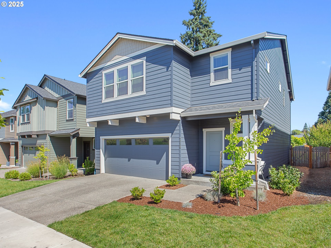
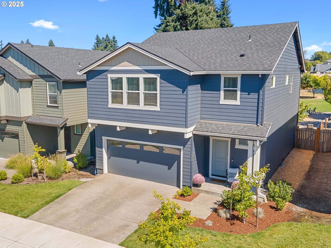
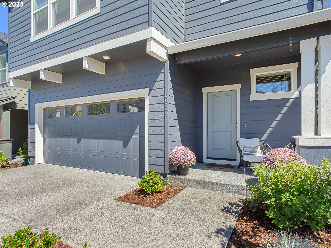
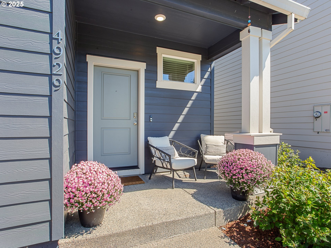
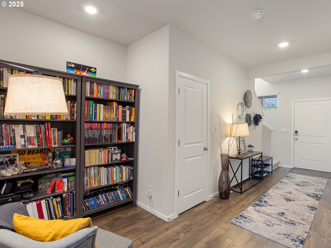
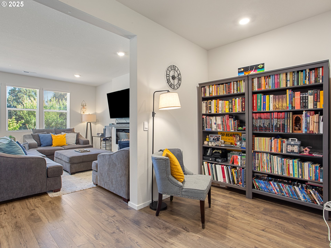
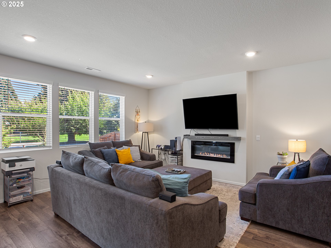
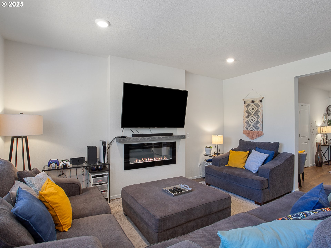
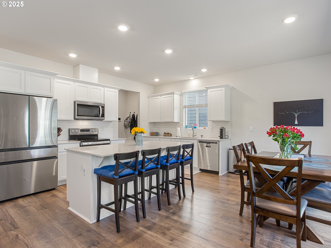
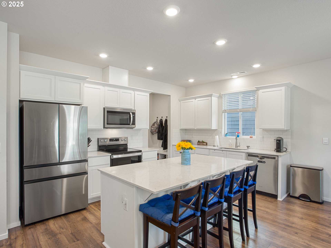
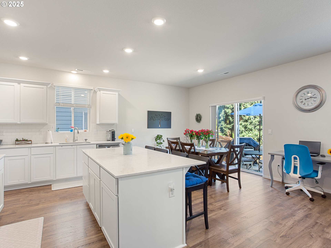
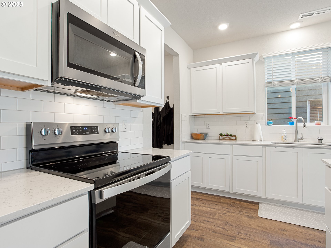
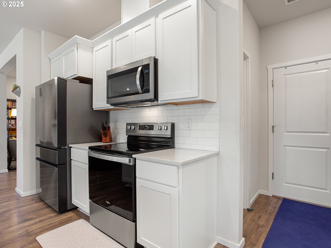
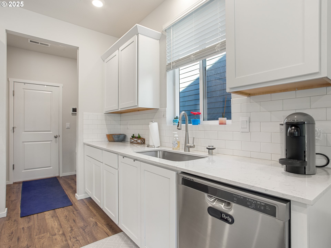
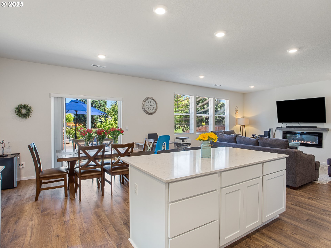
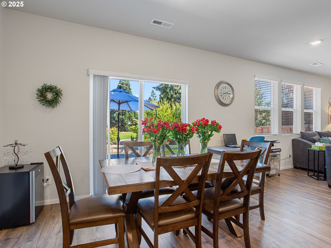
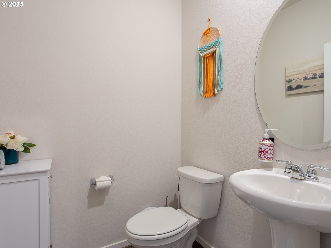
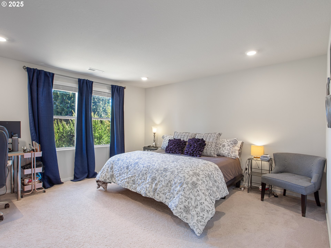
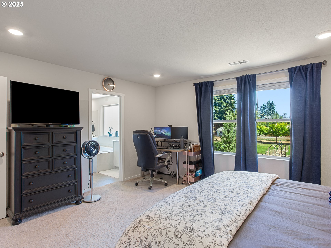
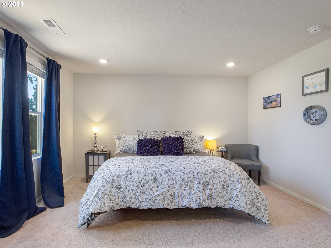
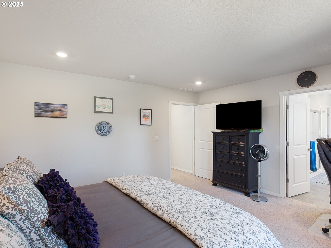
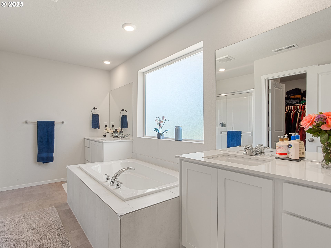
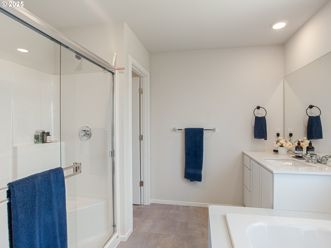
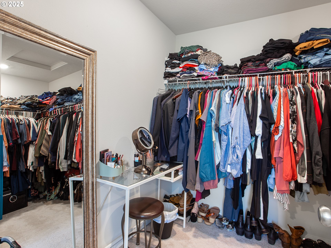
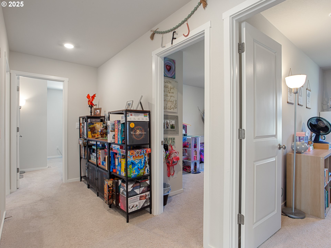
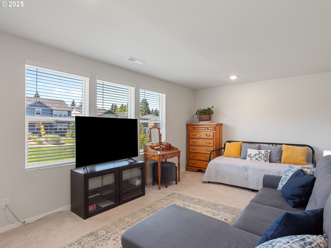
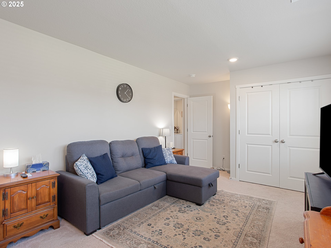
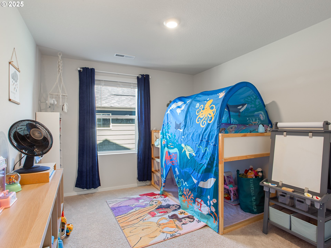
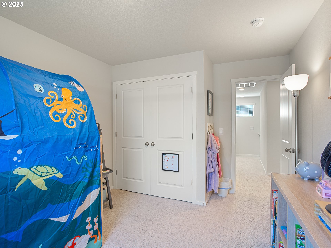
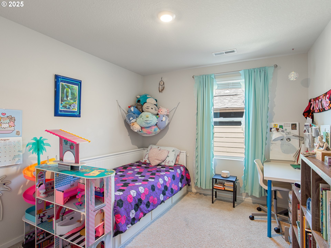
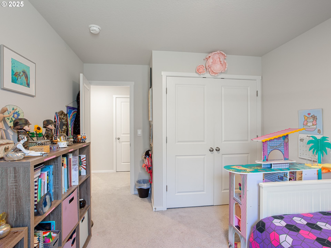
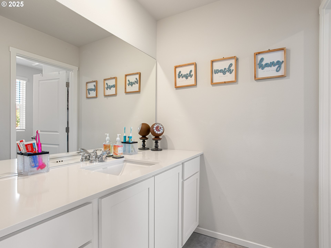
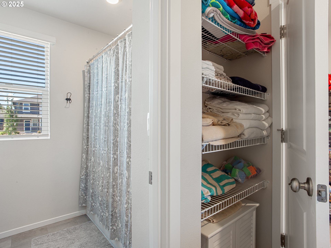
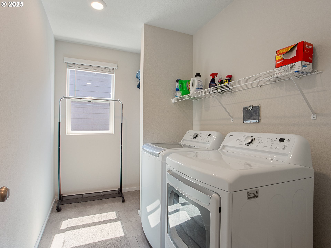
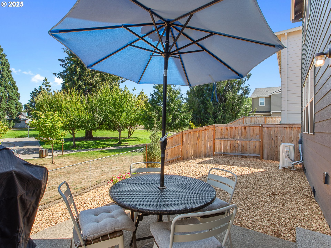
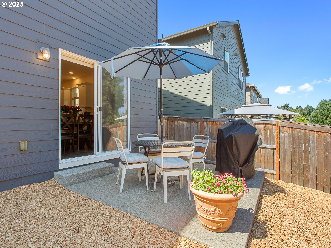
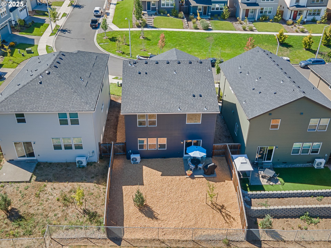
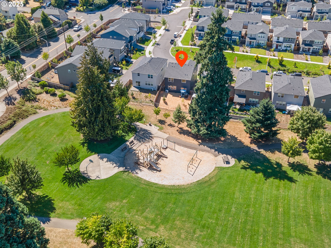
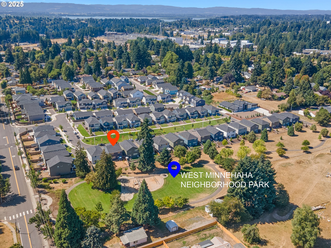
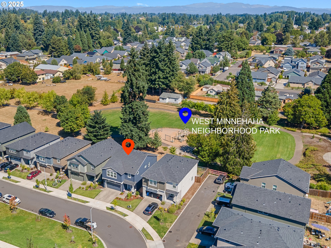
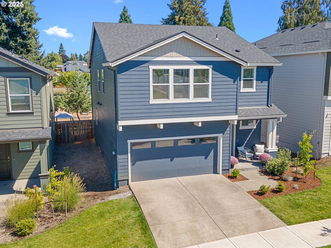
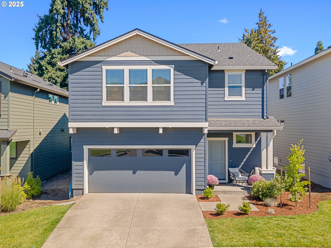
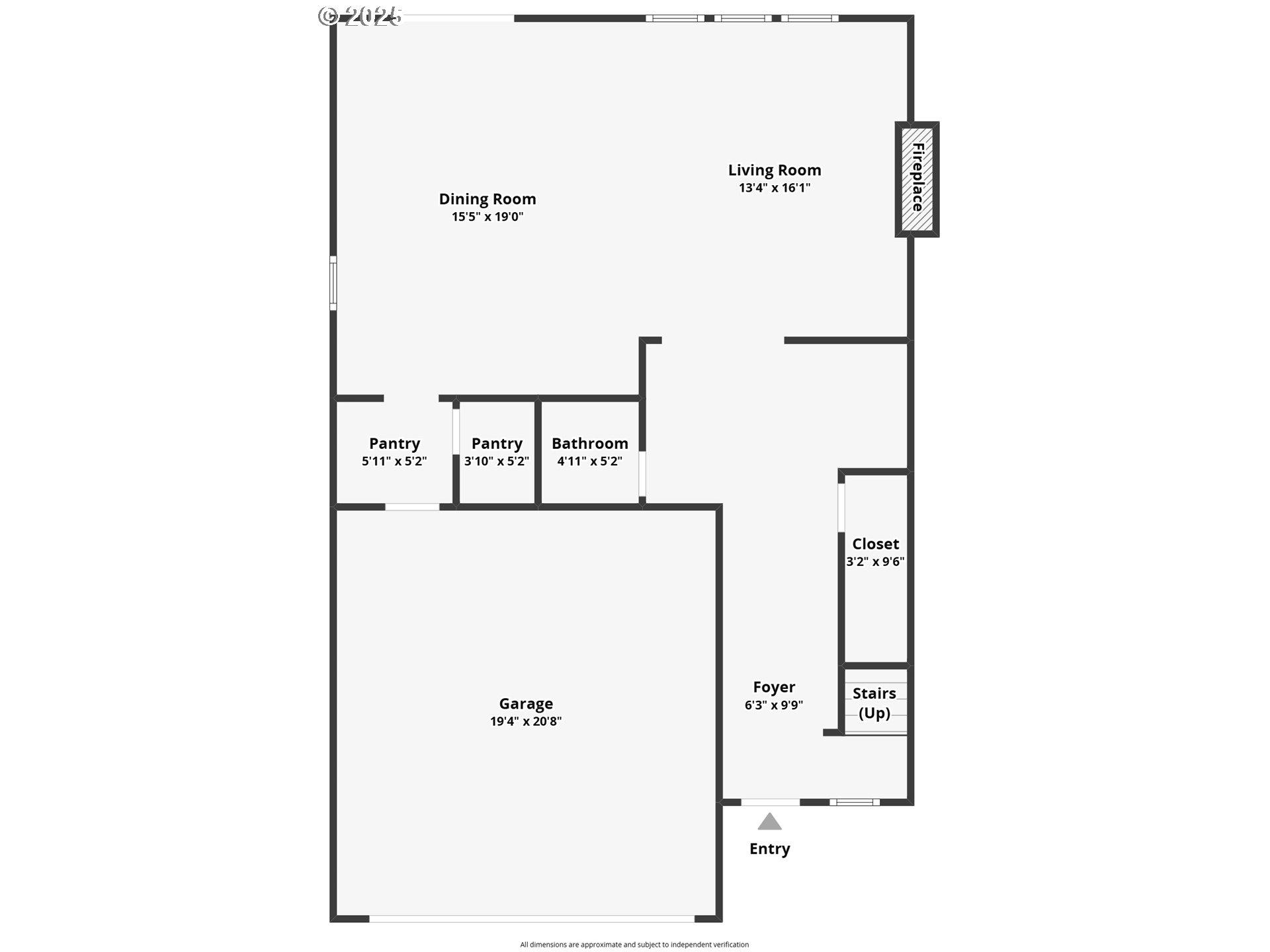
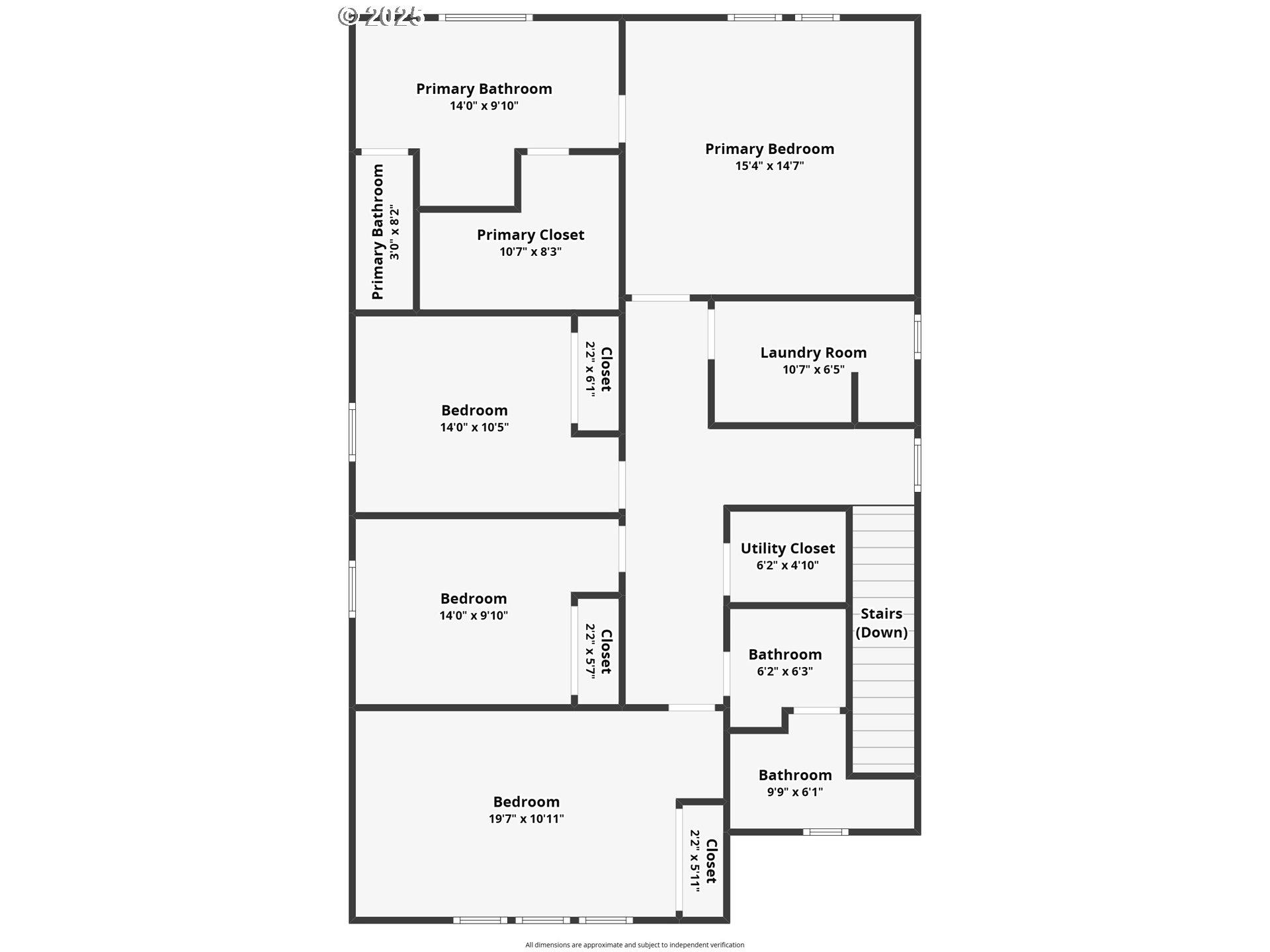

4 Beds
3 Baths
2,251 SqFt
Active
A great home in a quiet location, with easy access to freeways! This Parkside Estates home is a comfortable floor plan with room for creating a unique and warm space. Bonus features to this home includes a nook, for a potential office/library space off of the main entry hall, a drop zone as you come in from the garage, and a full sized pantry next to the garage entrance. Walking into the open concept living room, dining area and an open kitchen, you are set up for entertaining. The great room is light and bright, with morning light pouring through the large windows and sliding glass door. The backyard looks out to a neighborhood park. The kitchen is nicely appointed with quartz countertops, stainless steel appliances, and a large separate pantry. There is direct kitchen access from the attached 2 car garage. Four large bedrooms are upstairs, with a good sized laundry room, and 2 full bathrooms. Wide hallways, and great layout creates so many options for using the multiple bedrooms. The primary bedroom has an ensuite bathroom with double sinks, soaking tub, separate shower and walk-in closet. The oversized laundry room upstairs provides some extra storage with linen shelves at the far side. Smart Home devices to remain with the home. With the open great room, large bedrooms, wide hallways, and 9' ceilings on the main level this home is very open and inviting. Lots of opportunities for enjoying the outdoors with close proximity to the Ike Memorial Dog Park, as well as a quick access to the Minnehaha Neighborhood Park
Property Details | ||
|---|---|---|
| Price | $560,000 | |
| Bedrooms | 4 | |
| Full Baths | 2 | |
| Half Baths | 1 | |
| Total Baths | 3 | |
| Property Style | Contemporary | |
| Acres | 0.09 | |
| Stories | 2 | |
| Features | EngineeredHardwood,GarageDoorOpener,HighCeilings,Laundry,SoakingTub | |
| Exterior Features | Fenced,Patio | |
| Year Built | 2022 | |
| Fireplaces | 1 | |
| Subdivision | MINNEHAHA | |
| Roof | Composition | |
| Heating | ForcedAir | |
| Foundation | ConcretePerimeter | |
| Parking Description | Driveway | |
| Parking Spaces | 1 | |
| Garage spaces | 1 | |
| Association Fee | 81 | |
| Association Amenities | Commons,FrontYardLandscaping | |
Geographic Data | ||
| Directions | NE St Johns or NE St. James, West on NE 49th to property, next to West Minnehaha Neighborhood Park | |
| County | Clark | |
| Latitude | 45.657365 | |
| Longitude | -122.646033 | |
| Market Area | _15 | |
Address Information | ||
| Address | 4929 NE 24TH AVE | |
| Postal Code | 98663 | |
| City | Vancouver | |
| State | WA | |
| Country | United States | |
Listing Information | ||
| Listing Office | Berkshire Hathaway HomeServices NW Real Estate | |
| Listing Agent | Lori Wyatt | |
| Terms | Cash,Conventional,VALoan | |
| Virtual Tour URL | https://www.zillow.com/view-imx/b6b6d6fc-9b7c-4ef0-a928-b1c022e26afe?setAttribution=mls&wl=true&initialViewType=pano&utm_source=dashboard | |
School Information | ||
| Elementary School | Minnehaha | |
| Middle School | Jason Lee | |
| High School | Hudsons Bay | |
MLS® Information | ||
| Days on market | 25 | |
| MLS® Status | Active | |
| Listing Date | Aug 28, 2025 | |
| Listing Last Modified | Sep 22, 2025 | |
| Tax ID | 986059883 | |
| Tax Year | 2024 | |
| Tax Annual Amount | 4945 | |
| MLS® Area | _15 | |
| MLS® # | 643752777 | |
Map View
Contact us about this listing
This information is believed to be accurate, but without any warranty.

