View on map Contact us about this listing
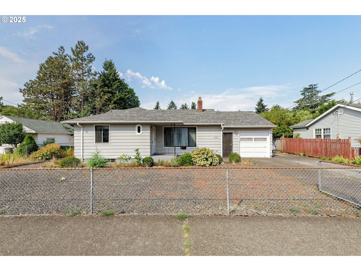
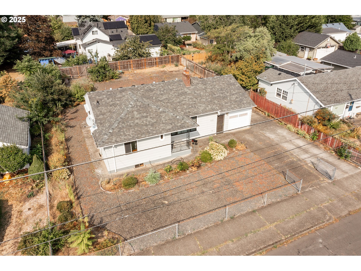
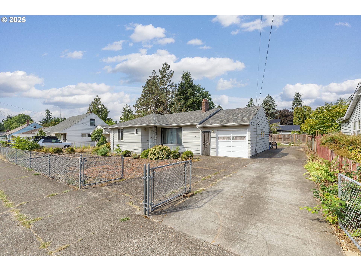
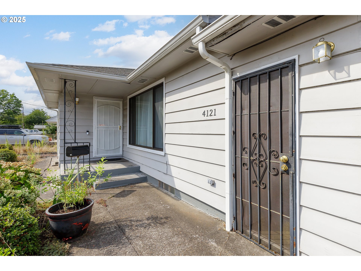
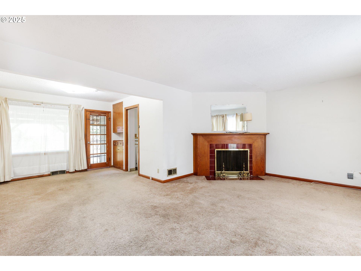
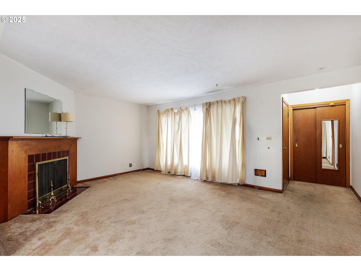
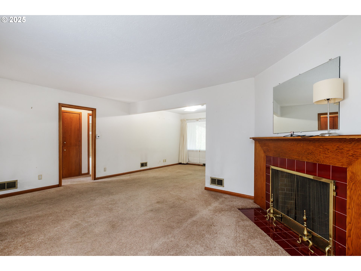
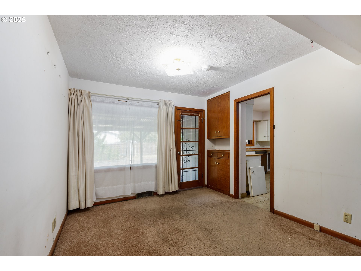
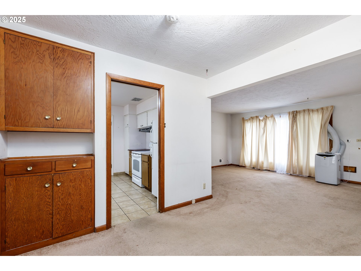
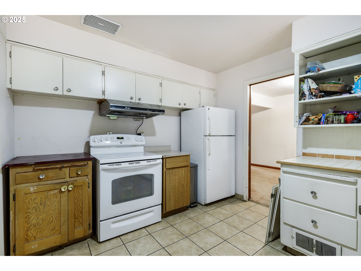
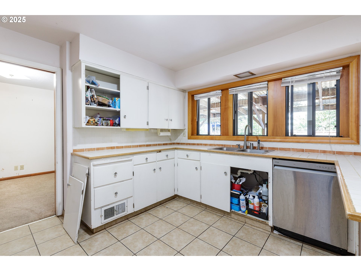
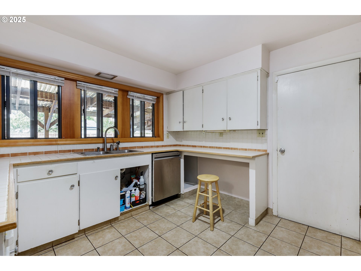
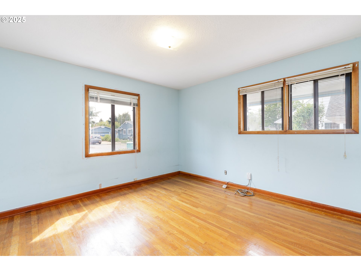
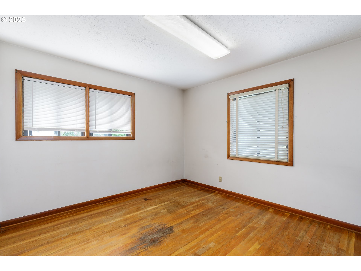
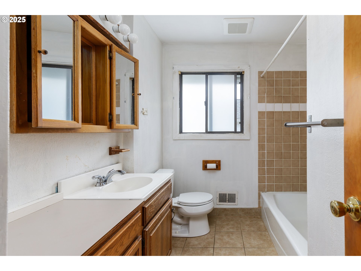
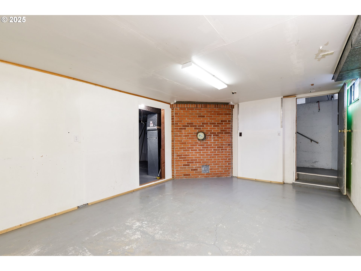
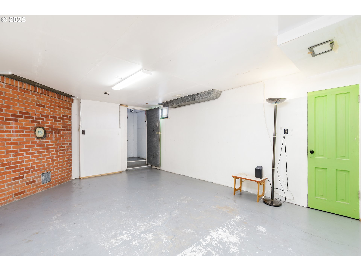
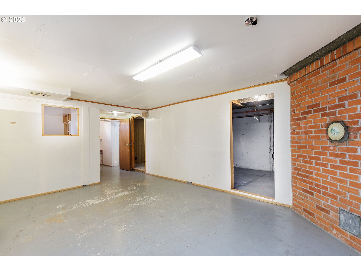
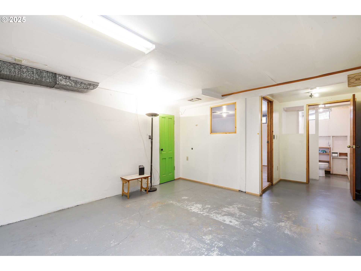
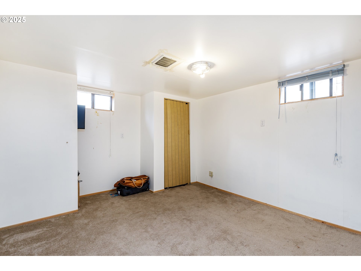
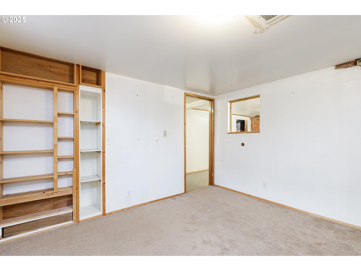
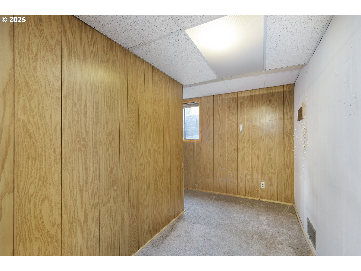
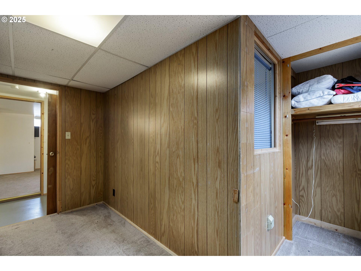
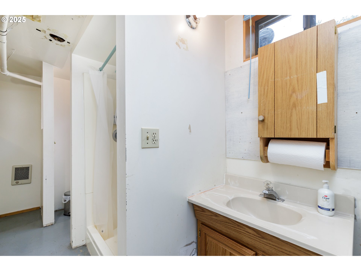
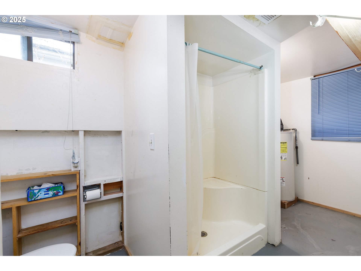
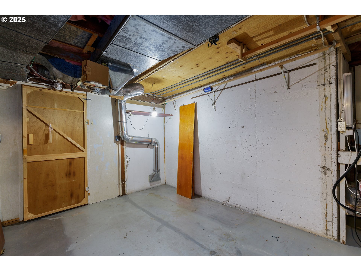
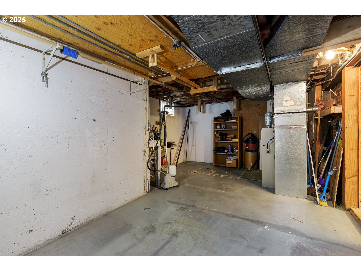
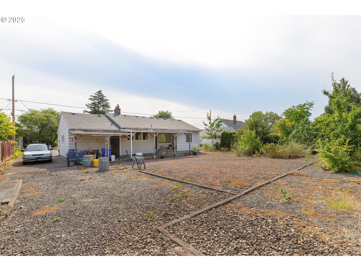
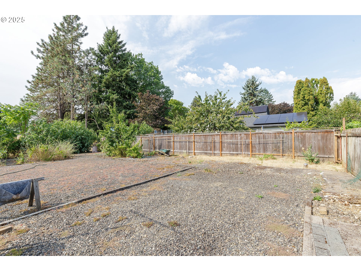
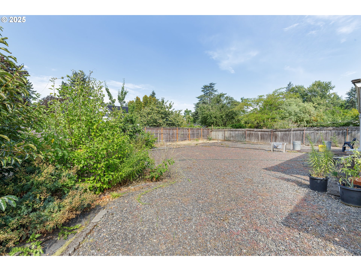
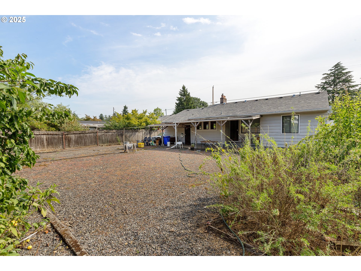
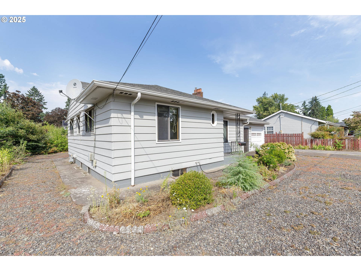
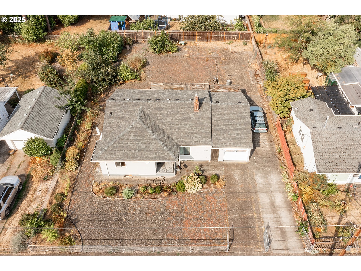
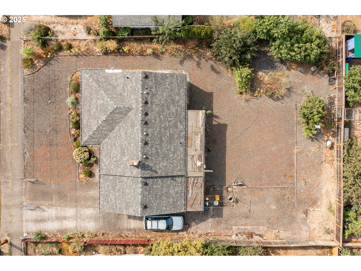
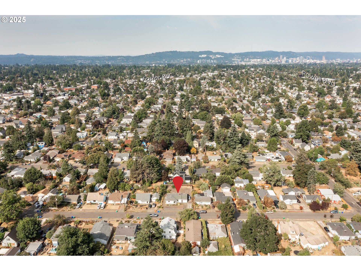
3 Beds
2 Baths
2,030 SqFt
Pending
This is the one! That true cosmetic fixer you've been waiting for! Move right in, but bring your hammer and paintbrush to make this home truly shine. Large, double lot, is opportunity knocking. Use the wide side yards to build ADUs? Tiny homes? Divide and conquer? Develop the whole thing? Or create the best garden in town! The home is very livable but a little rough around the edges. Some newer vinyl windows. Tile in the main bathroom. Roof replaced in 2016. Oil tank decommissioned. Large living room and dining room combo with wood burning fireplace, built-ins, a pocket door to the kitchen, and original hardwoods underneath the carpet! Easy access to the back yard. Two convenient bedrooms and a full bath on the main floor. Through the kitchen you'll find the garage and stairs to the basement. The garage has its own entrance to easily transform the basement into separate living quarters or just expand your living space. Downstairs you'll see tall ceilings, a covered woodstove vent, a full bathroom, two rooms (likely non-conforming), and tons of storage. This dry basement is teeming with possibilities! The HUGE backyard has a covered patio and some fruit trees with so much space to dream. Two blocks to Essex Park. The home is on a quiet, neighborhood street but just a few blocks to Foster and all the fun it has to offer. Whatever your end goal is, it's easy to see how this home can get you there! Buyer to do all due diligence for development opportunities. OPEN HOUSE 8/30, 10-12! [Home Energy Score = 3. HES Report at https://rpt.greenbuildingregistry.com/hes/OR10241506]
Property Details | ||
|---|---|---|
| Price | $449,000 | |
| Bedrooms | 3 | |
| Full Baths | 2 | |
| Total Baths | 2 | |
| Property Style | Ranch | |
| Acres | 0.21 | |
| Stories | 2 | |
| Features | HardwoodFloors,Laundry | |
| Exterior Features | CoveredPatio,Fenced,Garden,Yard | |
| Year Built | 1953 | |
| Fireplaces | 1 | |
| Subdivision | FOSTER - POWELL | |
| Roof | Composition | |
| Heating | ForcedAir | |
| Foundation | ConcretePerimeter | |
| Accessibility | MinimalSteps | |
| Lot Description | Level | |
| Parking Description | Driveway,OffStreet | |
| Parking Spaces | 1 | |
| Garage spaces | 1 | |
Geographic Data | ||
| Directions | Holgate, North on 74th | |
| County | Multnomah | |
| Latitude | 45.492704 | |
| Longitude | -122.587179 | |
| Market Area | _143 | |
Address Information | ||
| Address | 4121 SE 74TH AVE | |
| Postal Code | 97206 | |
| City | Portland | |
| State | OR | |
| Country | United States | |
Listing Information | ||
| Listing Office | Polaris Realty NW | |
| Listing Agent | Shayna Denny | |
| Terms | Cash,Conventional,FHA,Rehab,VALoan | |
| Virtual Tour URL | https://vimeopro.com/user95921626/4121-se-74th-ave-portland | |
School Information | ||
| Elementary School | Marysville | |
| Middle School | Kellogg | |
| High School | Franklin | |
MLS® Information | ||
| Days on market | 3 | |
| MLS® Status | Pending | |
| Listing Date | Aug 28, 2025 | |
| Listing Last Modified | Sep 22, 2025 | |
| Tax ID | R218154 | |
| Tax Year | 2024 | |
| Tax Annual Amount | 5316 | |
| MLS® Area | _143 | |
| MLS® # | 653805443 | |
Map View
Contact us about this listing
This information is believed to be accurate, but without any warranty.

