View on map Contact us about this listing
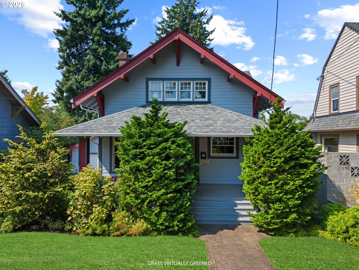
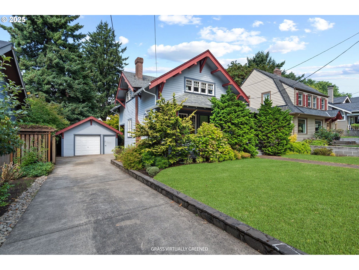
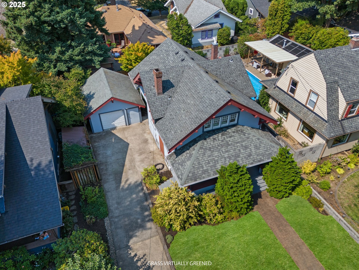
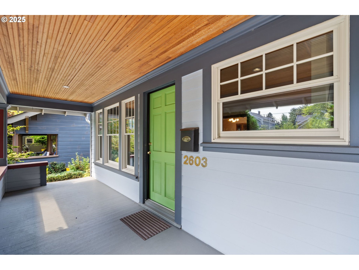
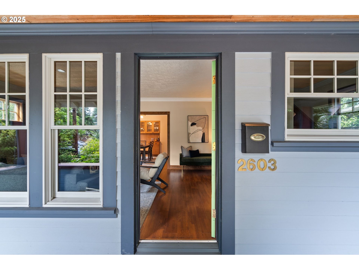
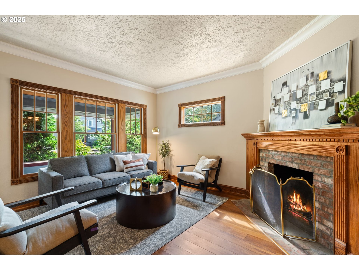
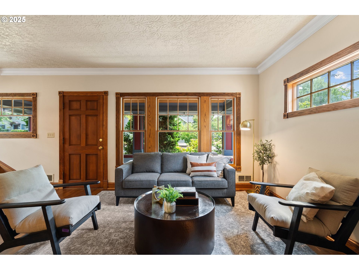
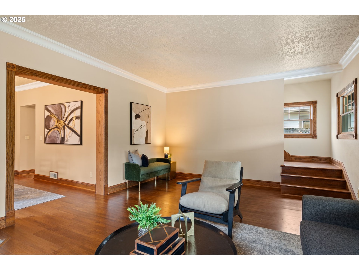
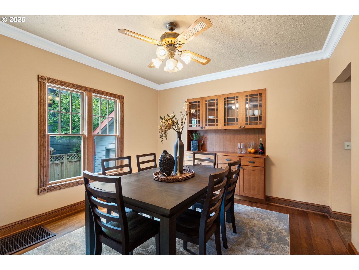
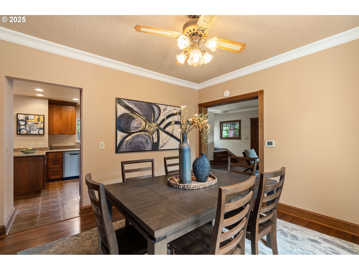
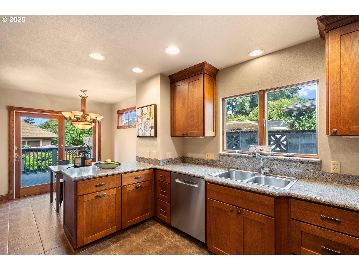
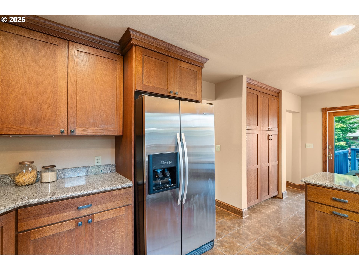
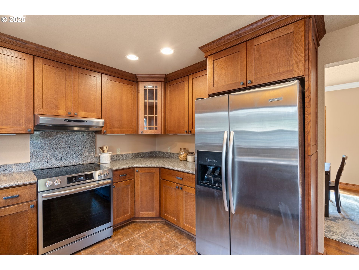
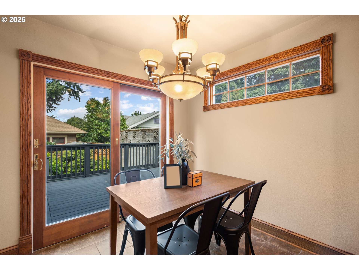
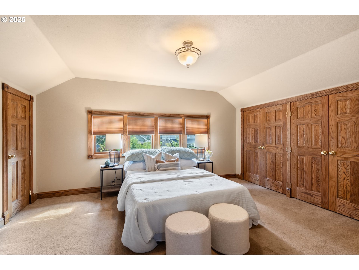
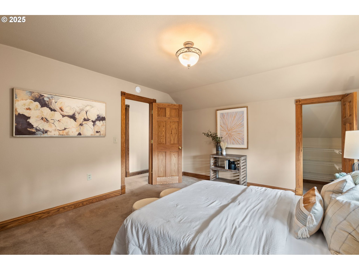
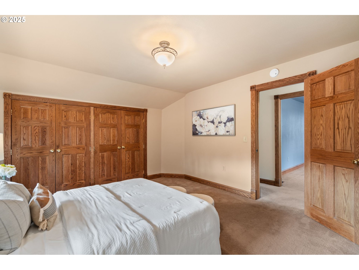
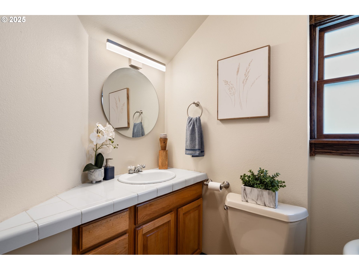
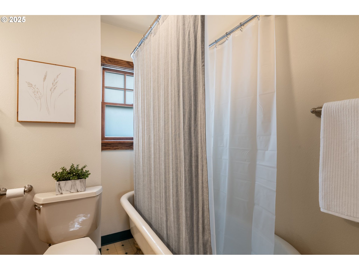
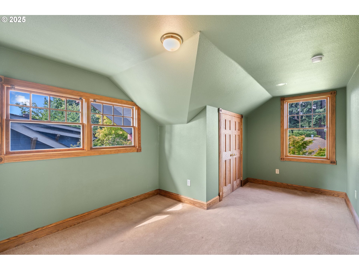
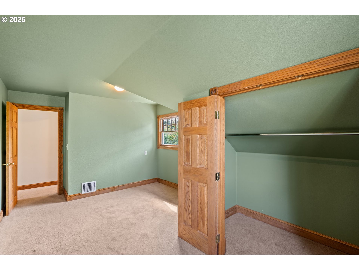
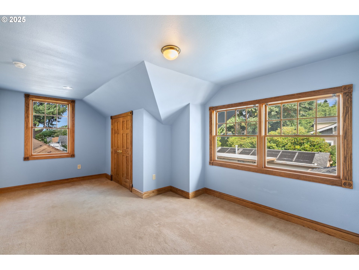
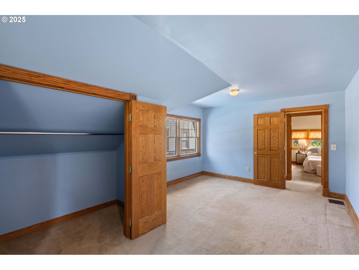
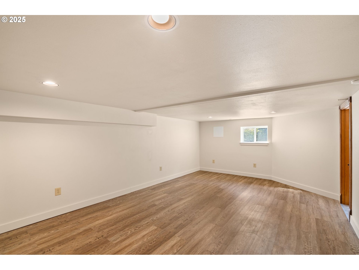
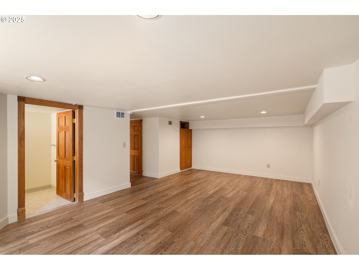
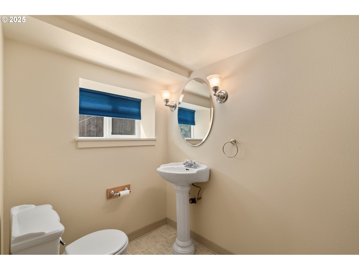
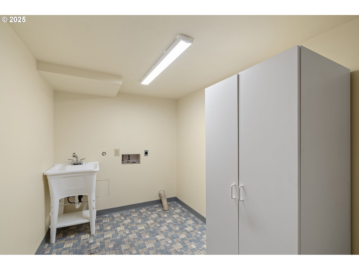
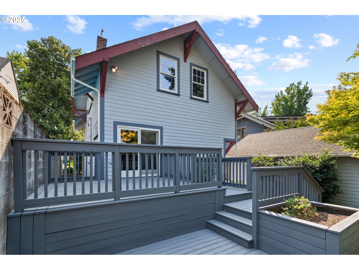
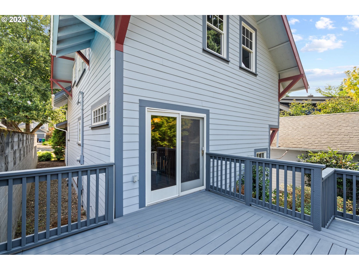
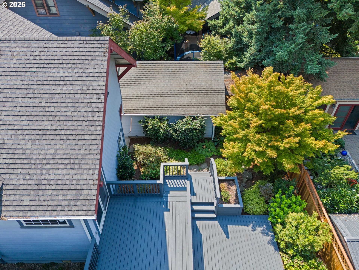
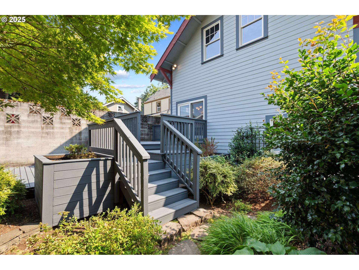
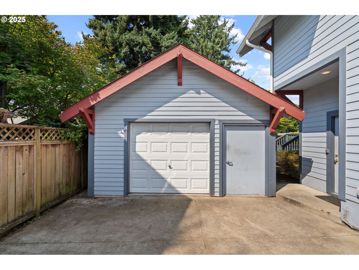
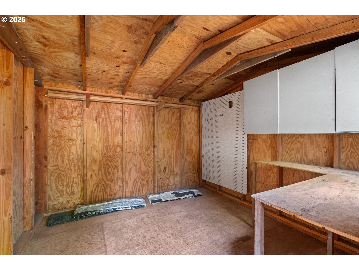
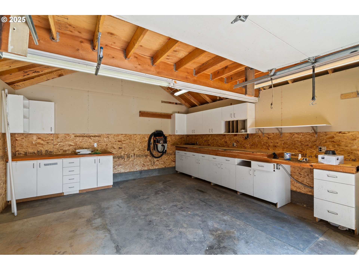
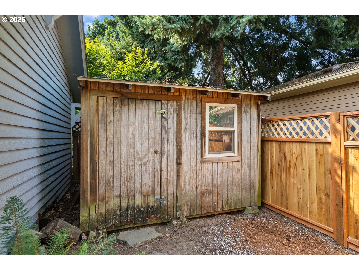
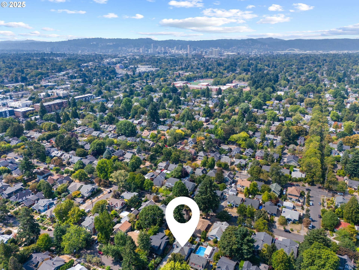
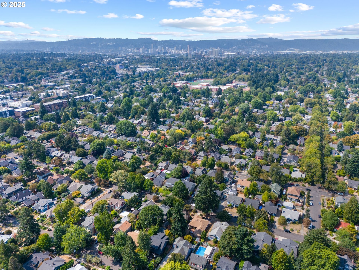
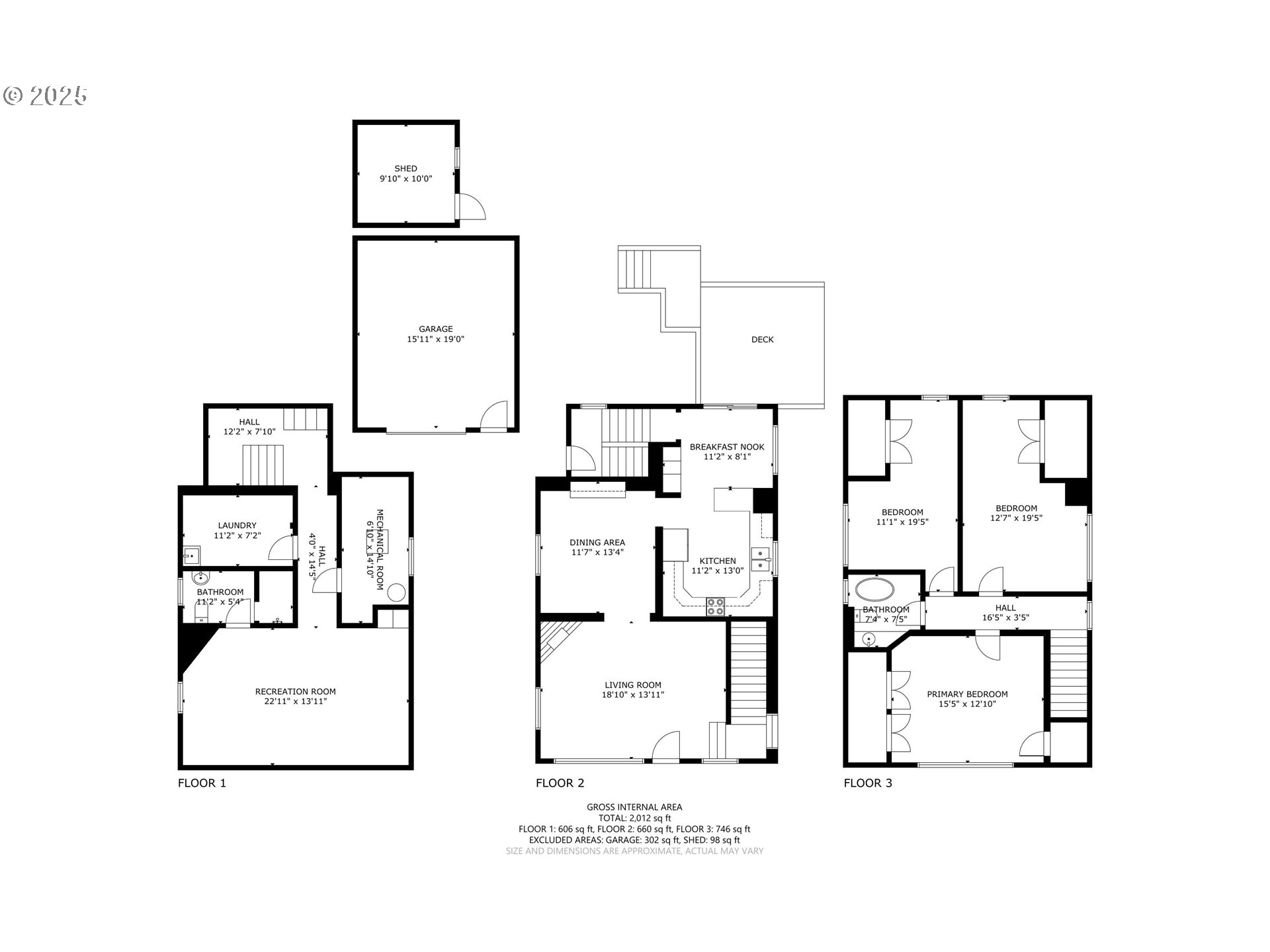
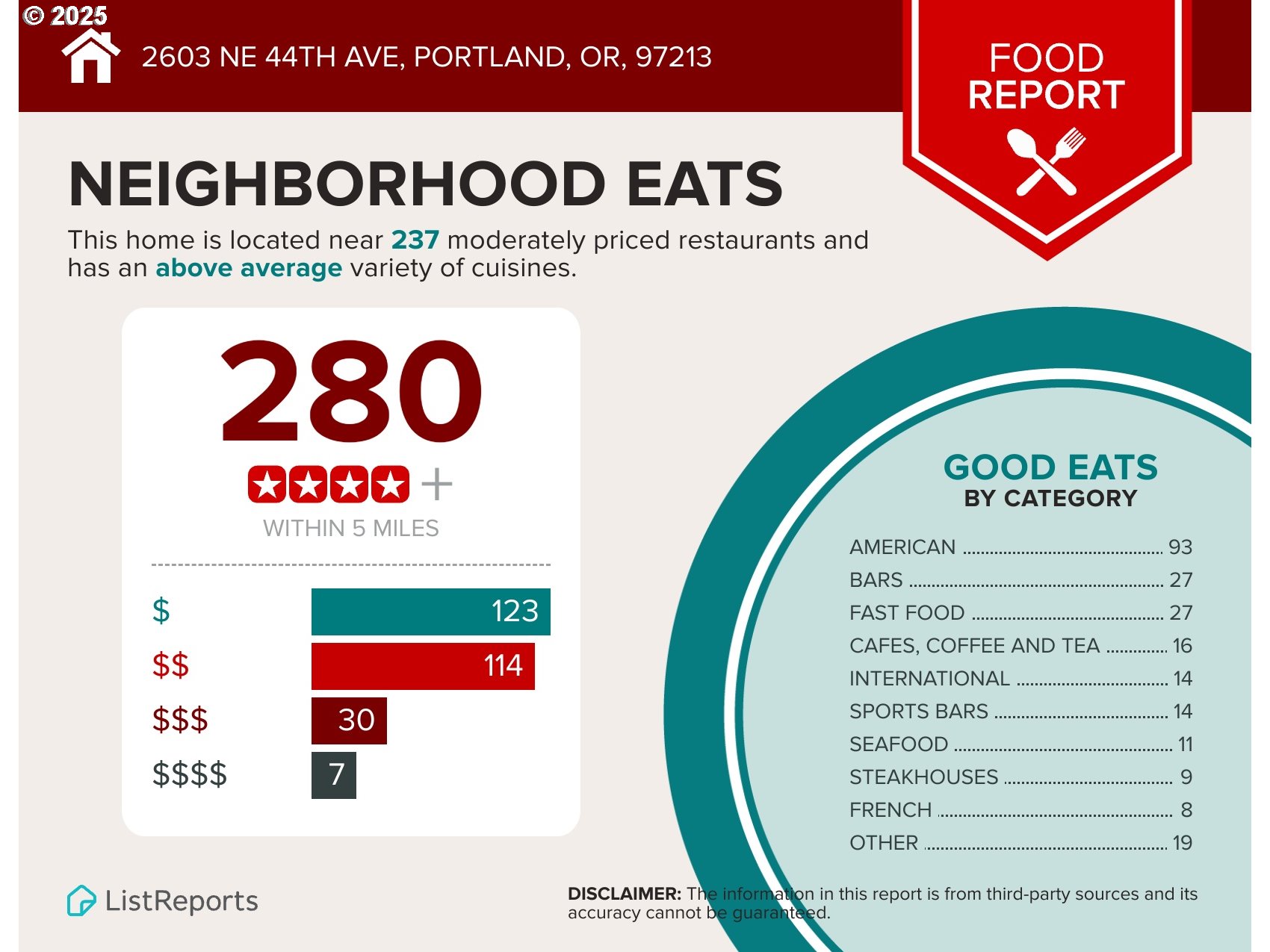
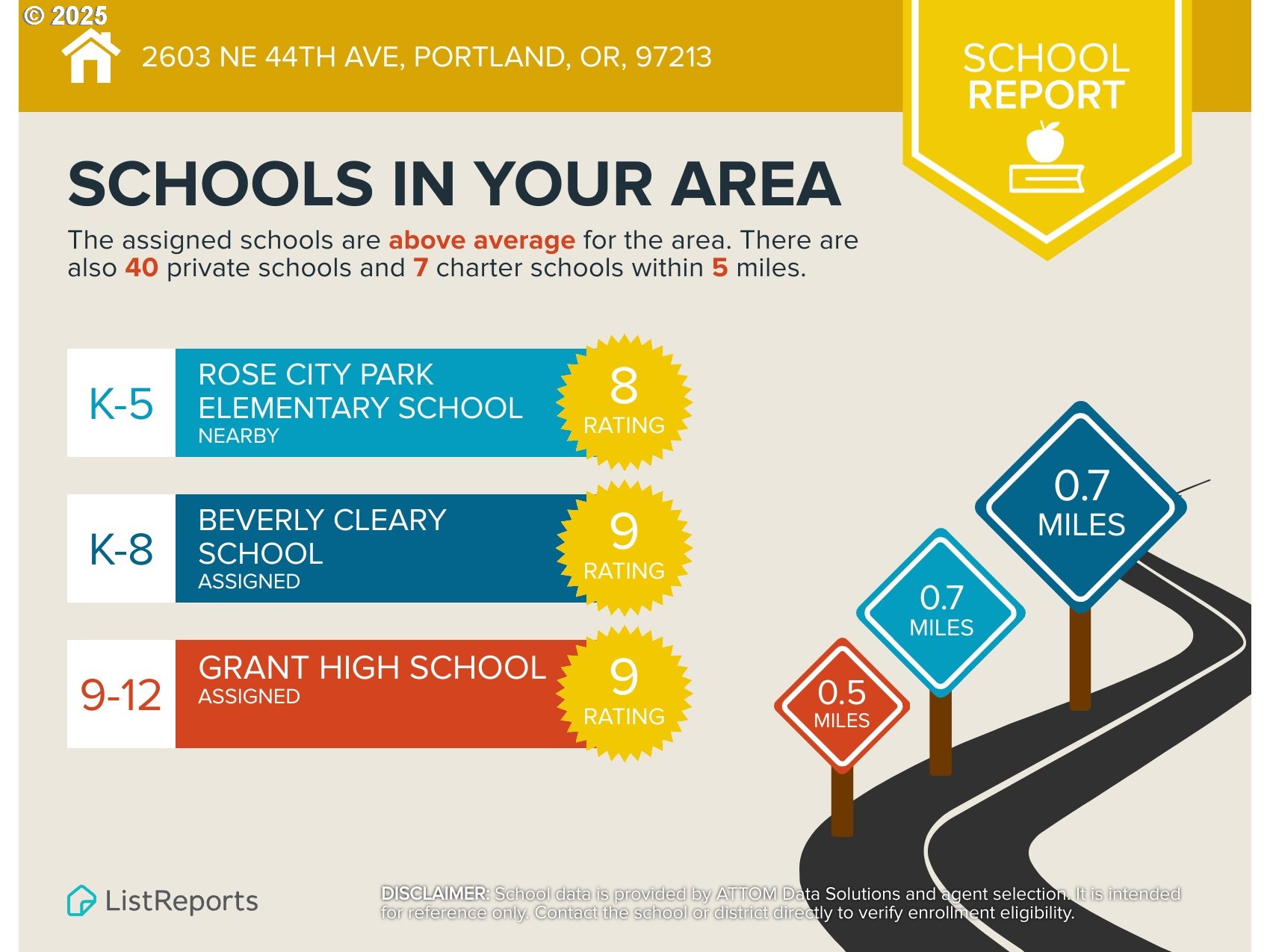
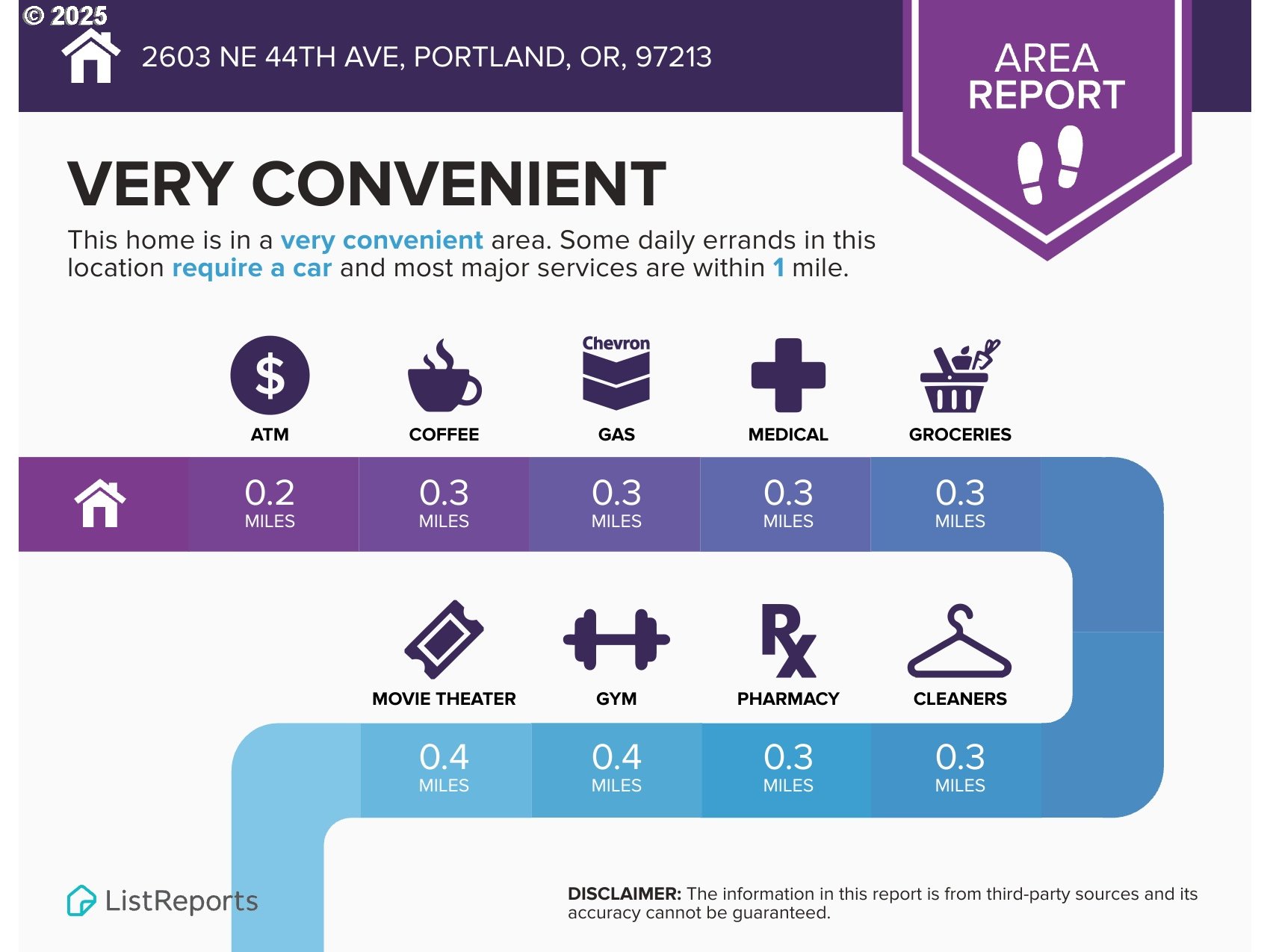
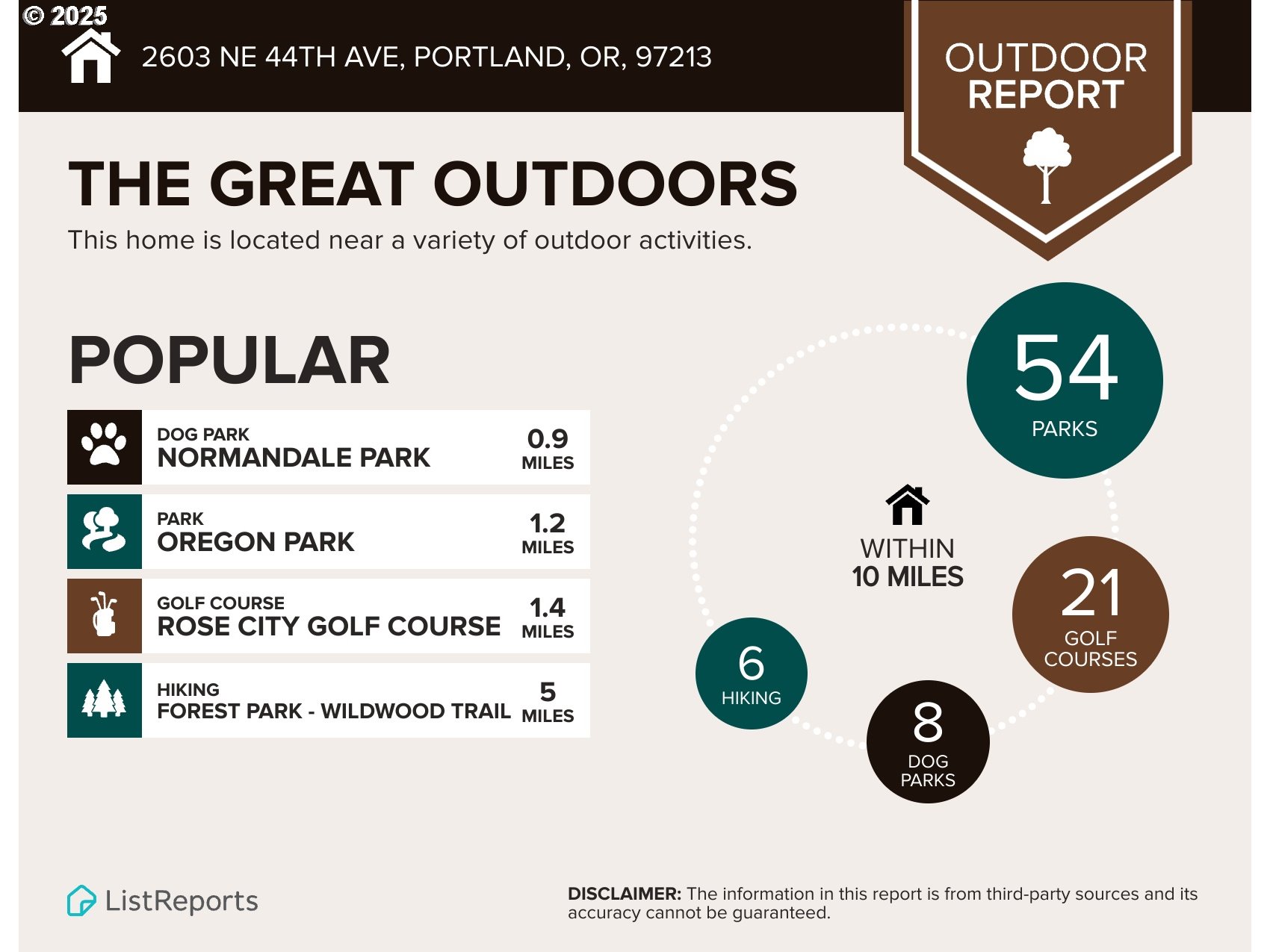
3 Beds
2 Baths
2,012 SqFt
Pending
Grant Park Gem – Classic Tudor with Modern Comfort. Discover this rare 3-bedroom, 2-bath, 2,012 sq. ft. Tudor-style bungalow, lovingly maintained by the same family for decades. Blending timeless charm with thoughtful updates, this home is set on a beautifully landscaped, sun-filled lot in the heart of Grant Park. Inside, enjoy bright, open living spaces and a renovated kitchen that flows seamlessly to French doors, leading to an enchanting private backyard with a manicured deck and lush gardens. The flexible main floor layout offers both formal and casual dining options, while the upper level showcases a spacious primary suite plus additional light-filled rooms—ideal as bedrooms, home offices, or creative retreats. The finished lower level provides remarkable versatility with space for a media room, gym, or private guest suite, complete with a full bath and generous storage. A detached one-car garage with workshop, backyard shed, and fresh interior paint reflect the enduring care this home has received. Nestled on a tree-lined street in one of Northeast Portland’s most walkable neighborhoods, with Grant Park, Beaumont Village, and the Hollywood District’s shops, cafés, and farmers market just moments away, this classic yet contemporary bungalow is more than a home—it is a private retreat and a lifestyle to be cherished. [Home Energy Score = 4. HES Report at https://rpt.greenbuildingregistry.com/hes/OR10241475]
Property Details | ||
|---|---|---|
| Price | $739,000 | |
| Bedrooms | 3 | |
| Full Baths | 2 | |
| Total Baths | 2 | |
| Property Style | Bungalow,Craftsman | |
| Acres | 0.12 | |
| Stories | 3 | |
| Features | HardwoodFloors,Laundry,LuxuryVinylPlank,Sprinkler,WalltoWallCarpet,WoodFloors | |
| Exterior Features | Fenced,Porch,PublicRoad,Sprinkler,ToolShed,Workshop,Yard | |
| Year Built | 1910 | |
| Fireplaces | 1 | |
| Subdivision | BEAUMONT | |
| Roof | Composition | |
| Heating | ForcedAir | |
| Foundation | Slab | |
| Lot Description | Level,PublicRoad,Trees,Wooded | |
| Parking Description | Driveway,OnStreet | |
| Parking Spaces | 1 | |
| Garage spaces | 1 | |
Geographic Data | ||
| Directions | Sandy Blvd; North on NE 44th Avenue | |
| County | Multnomah | |
| Latitude | 45.541414 | |
| Longitude | -122.618219 | |
| Market Area | _142 | |
Address Information | ||
| Address | 2603 NE 44TH AVE | |
| Postal Code | 97213 | |
| City | Portland | |
| State | OR | |
| Country | United States | |
Listing Information | ||
| Listing Office | Keller Williams Realty Portland Premiere | |
| Listing Agent | Whitney Robison | |
| Terms | CallListingAgent,Cash,Conventional,FHA | |
| Virtual Tour URL | https://my.matterport.com/show/?m=HhMA744Nhr7 | |
School Information | ||
| Elementary School | Beverly Cleary | |
| Middle School | Beverly Cleary | |
| High School | Grant | |
MLS® Information | ||
| Days on market | 4 | |
| MLS® Status | Pending | |
| Listing Date | Aug 28, 2025 | |
| Listing Last Modified | Sep 20, 2025 | |
| Tax ID | R113026 | |
| Tax Year | 2024 | |
| Tax Annual Amount | 9699 | |
| MLS® Area | _142 | |
| MLS® # | 493278345 | |
Map View
Contact us about this listing
This information is believed to be accurate, but without any warranty.

