View on map Contact us about this listing
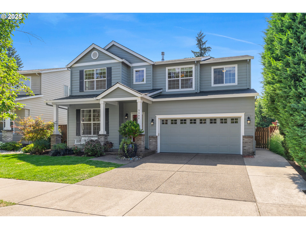
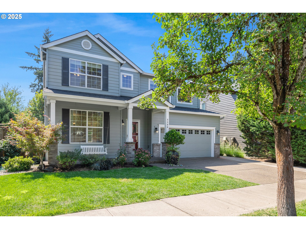
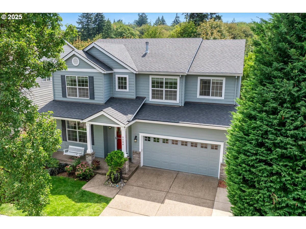
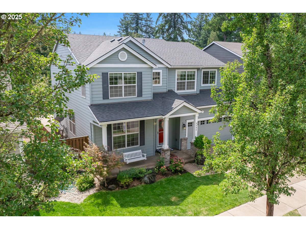
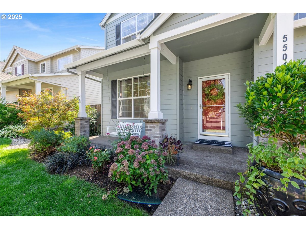
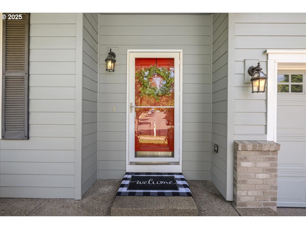
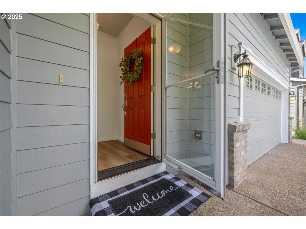
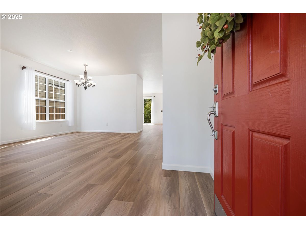
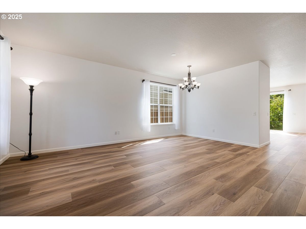
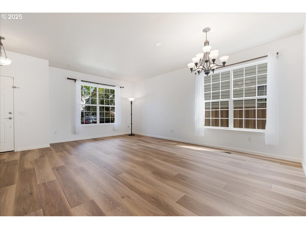
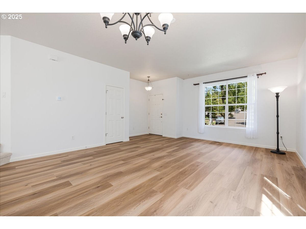
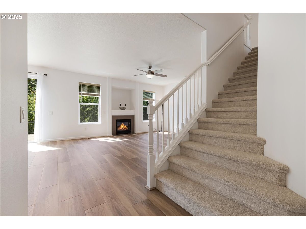
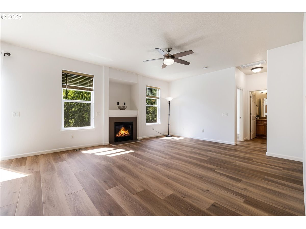
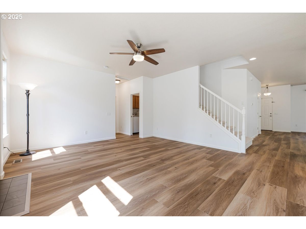
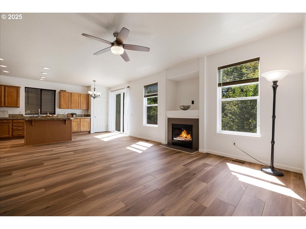
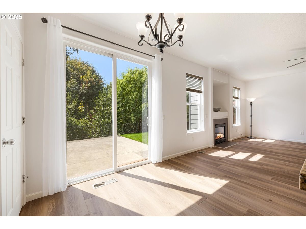
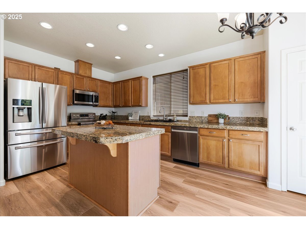
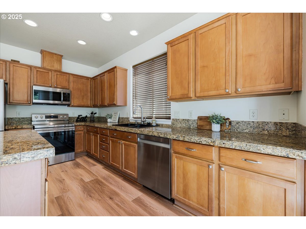
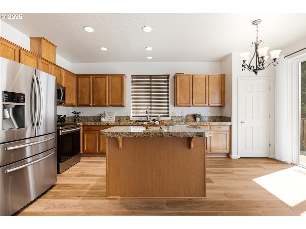
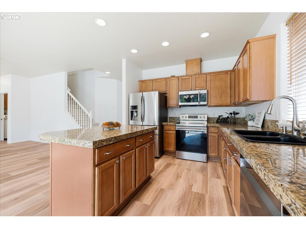
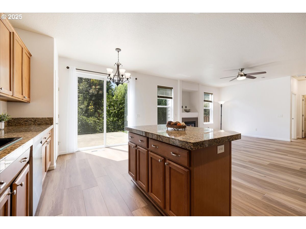
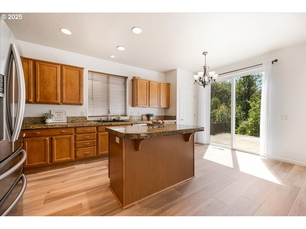
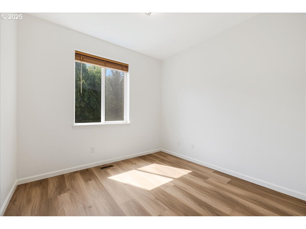
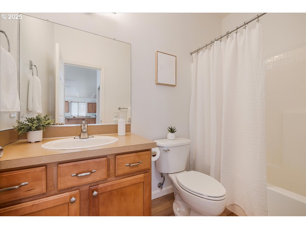
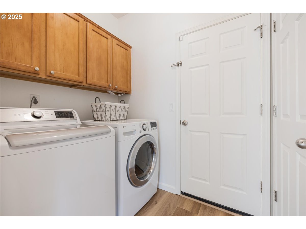
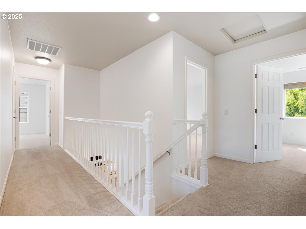
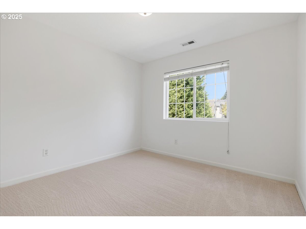
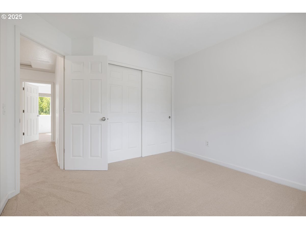
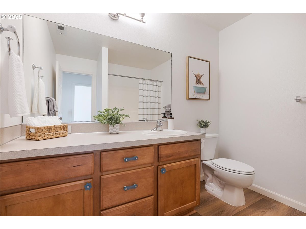
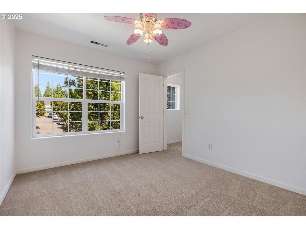
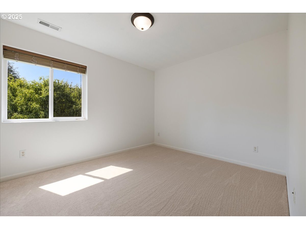
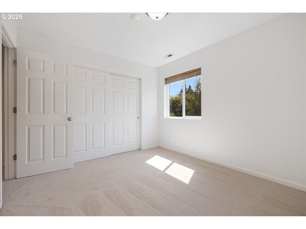
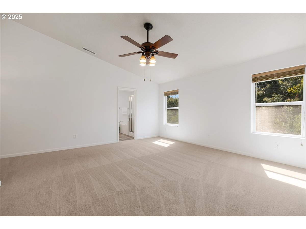
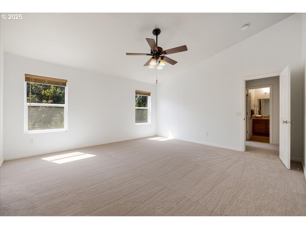
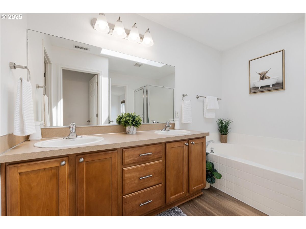
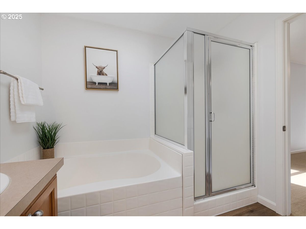
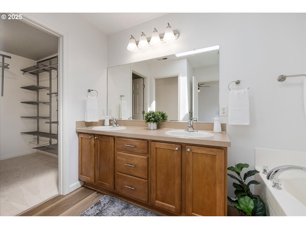
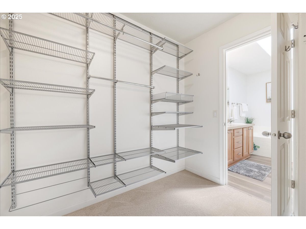
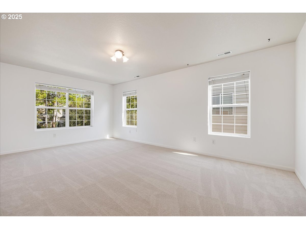
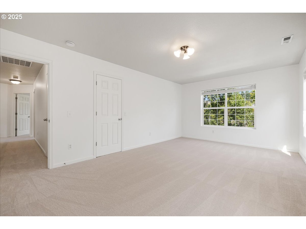
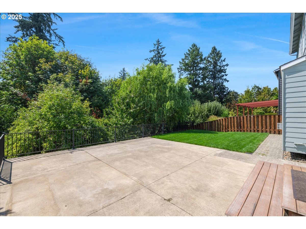
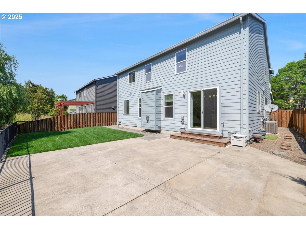
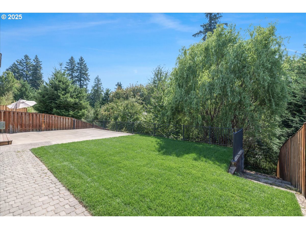
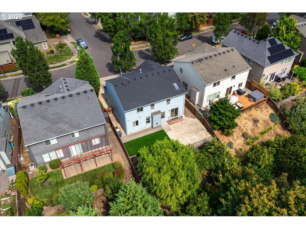
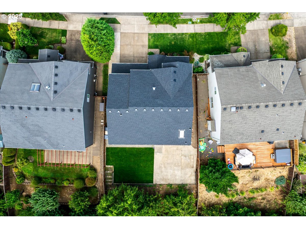
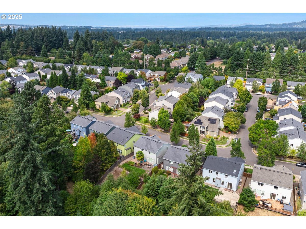
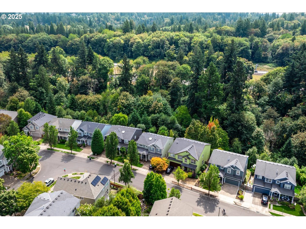
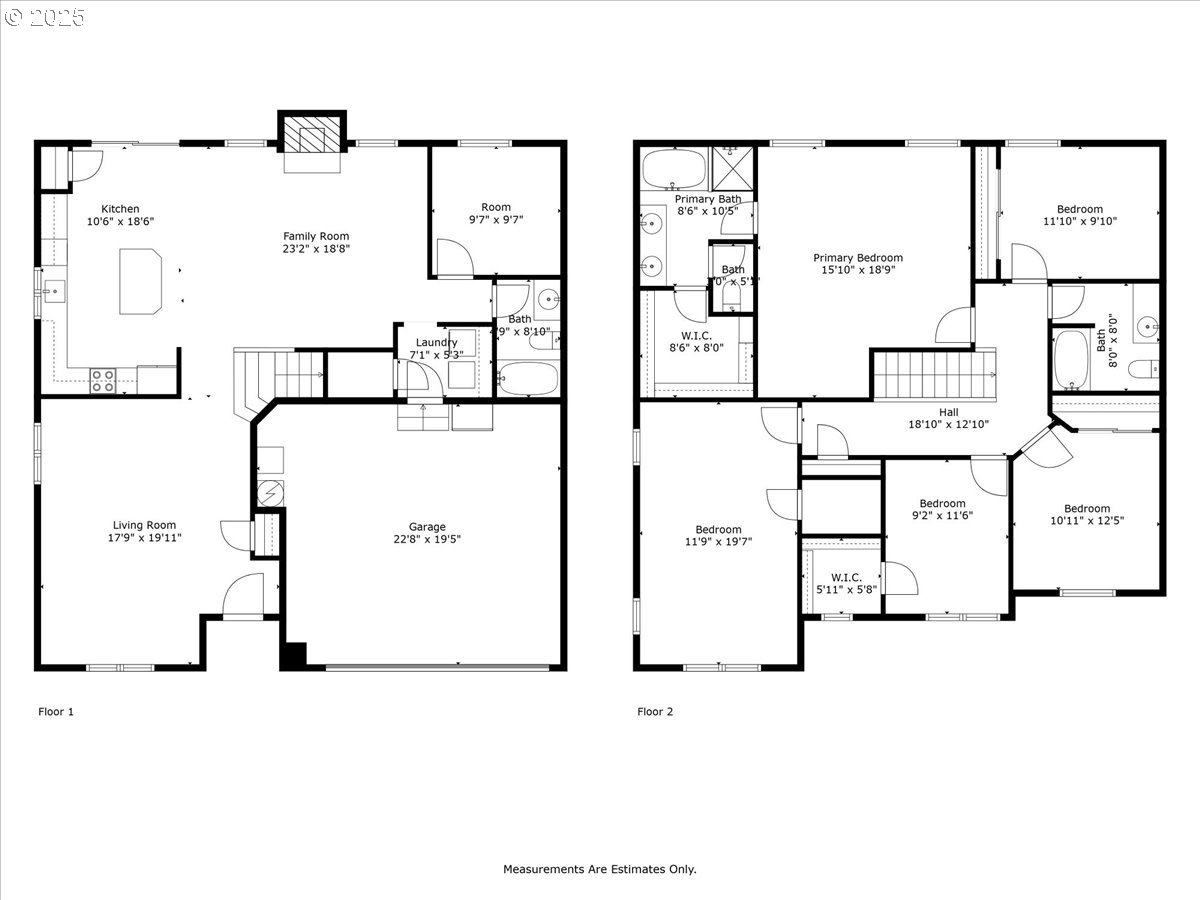
4 Beds
3 Baths
2,590 SqFt
Active
This stunning two-story Tualatin home blends spacious, sunlit rooms with thoughtful design. It’s the perfect setting for both everyday living and entertaining. Formal living and dining areas flow effortlessly into the family room, where a wall of south-facing windows frames serene greenspace views, and a warm gas fireplace creates a cozy focal point. The well-appointed kitchen features granite countertops, abundant cabinetry for all your storage needs, and a bright breakfast nook that opens to the back patio, seamlessly connecting indoor comfort with outdoor relaxation. A main-level den provides the ideal spot for a home office, library, or creative space. Upstairs, the vaulted primary suite offers a peaceful retreat with a soaking tub, dual vanities, and a generous walk-in closet with built-ins. Three additional bedrooms provide flexible space for guests or hobbies, while the oversized bonus room can easily serve as a fifth bedroom. Extensive 2025 updates—including a brand-new roof, fresh interior paint, luxury vinyl plank flooring on the main level, and plush new carpet upstairs—are complemented by a new furnace, A/C, and water heater installed in 2021. With these major improvements, this meticulously updated home is truly turnkey—requiring no significant updates for years to come, so you can move in with complete confidence. Nestled in one of Tualatin’s most sought-after neighborhoods, it offers rare privacy with no neighbors behind and a picturesque greenspace buffer. Parks, top-rated schools, shopping, dining, the nearby Saum Creek Gateway, and major freeways are all just minutes away—putting everything you need right at your fingertips.
Property Details | ||
|---|---|---|
| Price | $658,000 | |
| Bedrooms | 4 | |
| Full Baths | 3 | |
| Total Baths | 3 | |
| Property Style | Traditional | |
| Acres | 0.15 | |
| Stories | 2 | |
| Features | CeilingFan,GarageDoorOpener,Granite,HighCeilings,Laundry,LuxuryVinylPlank,Skylight,SoakingTub,VaultedCeiling,WalltoWallCarpet,WasherDryer | |
| Exterior Features | DogRun,Fenced,Patio,Sprinkler,Yard | |
| Year Built | 2004 | |
| Fireplaces | 1 | |
| Subdivision | VENETIA 02 | |
| Roof | Composition | |
| Heating | ForcedAir | |
| Foundation | ConcretePerimeter | |
| Accessibility | GarageonMain,UtilityRoomOnMain | |
| Lot Description | GreenBelt,Level,Private | |
| Parking Description | Driveway,OnStreet | |
| Parking Spaces | 2 | |
| Garage spaces | 2 | |
| Association Fee | 432 | |
| Association Amenities | Management | |
Geographic Data | ||
| Directions | Borland Road, South on 56th, left on Lee Street, home on the right side. | |
| County | Clackamas | |
| Latitude | 45.375064 | |
| Longitude | -122.7327 | |
| Market Area | _151 | |
Address Information | ||
| Address | 5504 SW LEE ST | |
| Postal Code | 97062 | |
| City | Tualatin | |
| State | OR | |
| Country | United States | |
Listing Information | ||
| Listing Office | Berkshire Hathaway HomeServices NW Real Estate | |
| Listing Agent | Dorothea Chakos | |
| Terms | Cash,Conventional,FHA,VALoan | |
| Virtual Tour URL | https://media.pacwestrmg.com/5504-SW-Lee-St/idx | |
School Information | ||
| Elementary School | Bridgeport | |
| Middle School | Hazelbrook | |
| High School | Tualatin | |
MLS® Information | ||
| Days on market | 32 | |
| MLS® Status | Active | |
| Listing Date | Aug 28, 2025 | |
| Listing Last Modified | Sep 29, 2025 | |
| Tax ID | 05007782 | |
| Tax Year | 2024 | |
| Tax Annual Amount | 6800 | |
| MLS® Area | _151 | |
| MLS® # | 608851137 | |
Map View
Contact us about this listing
This information is believed to be accurate, but without any warranty.

