View on map Contact us about this listing
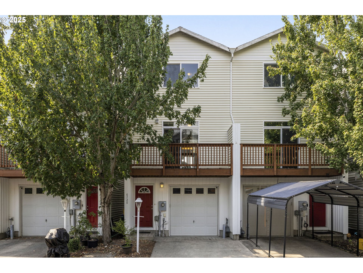
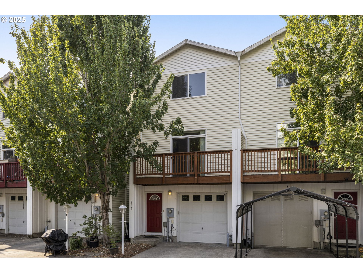
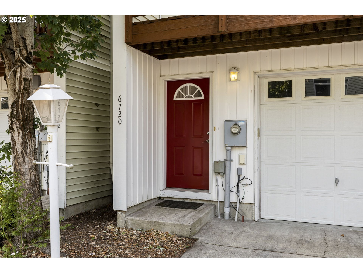
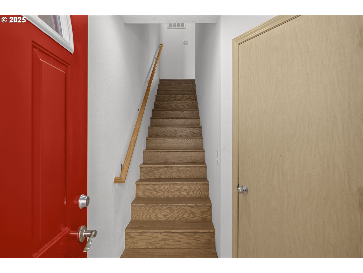
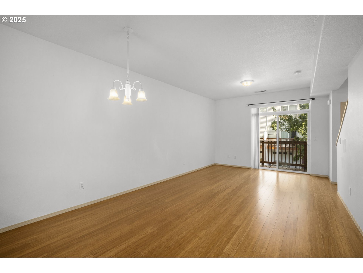
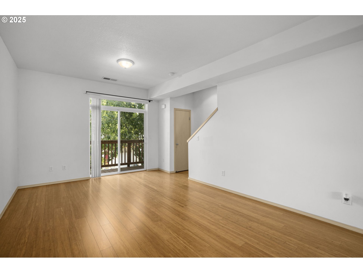
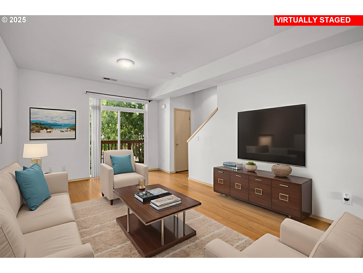
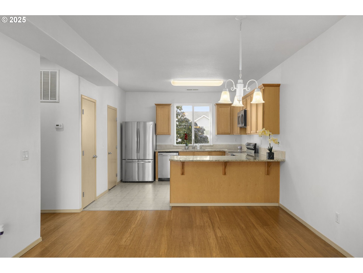
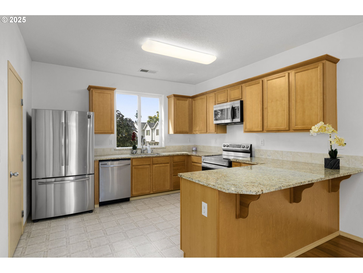
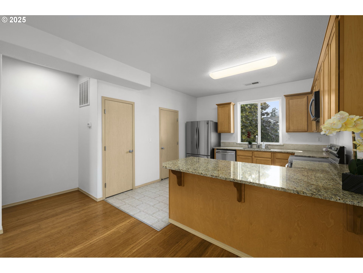
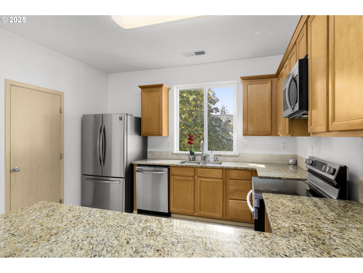
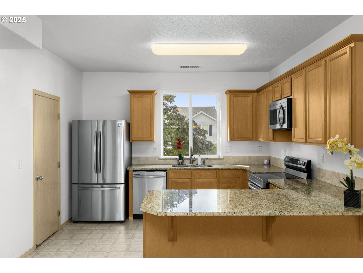
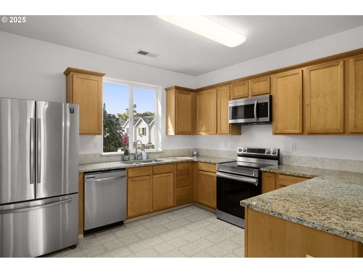
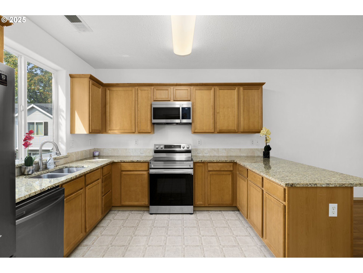
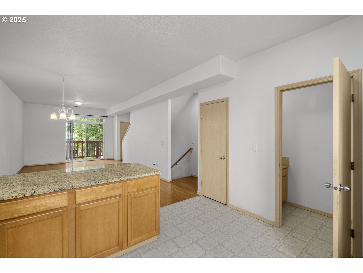
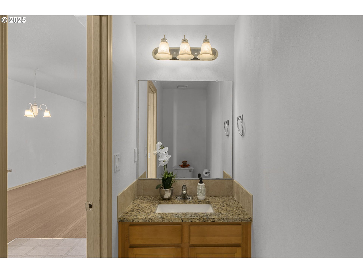
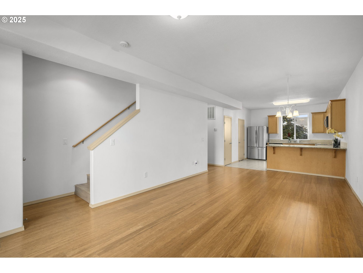
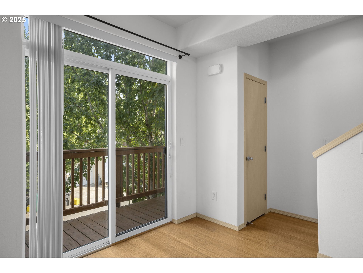
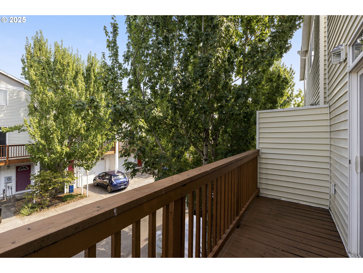
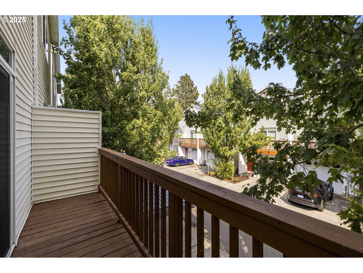
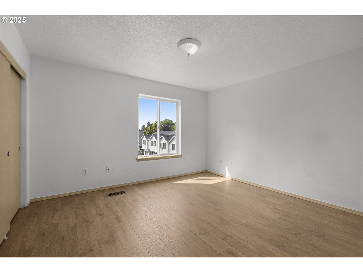
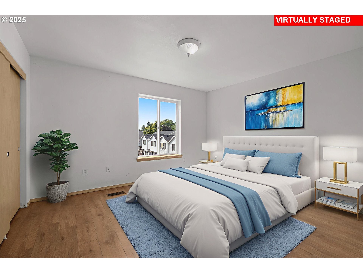
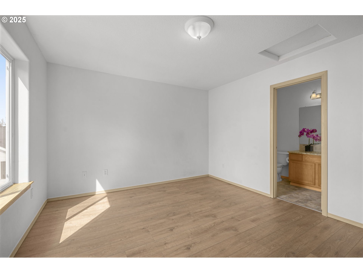
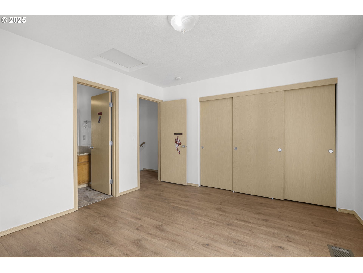
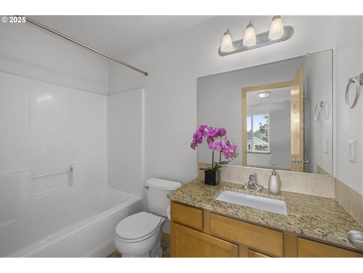
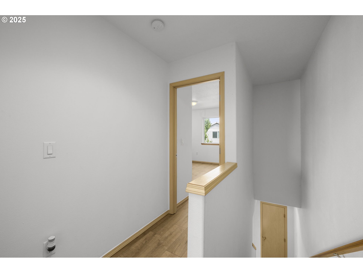
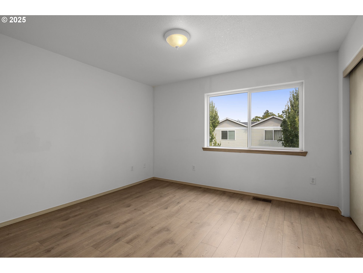
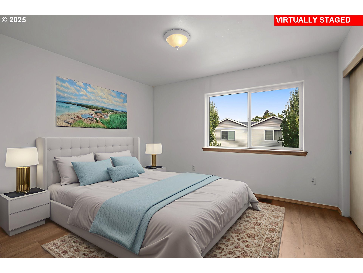
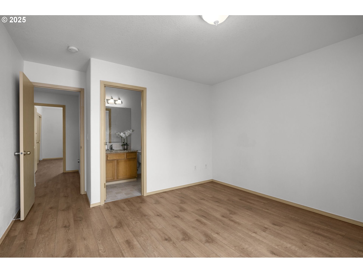
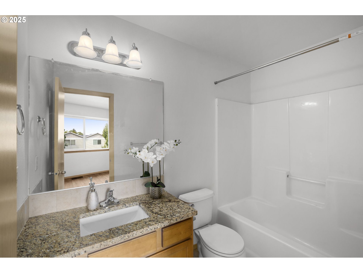
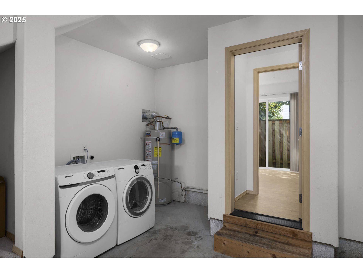
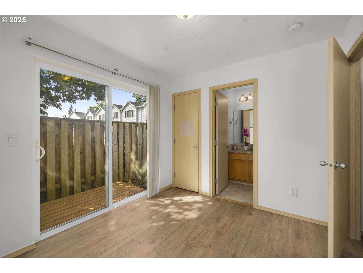
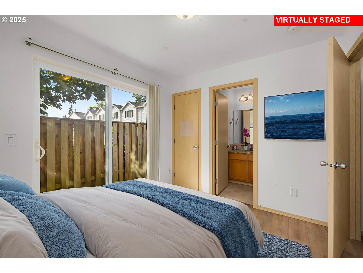
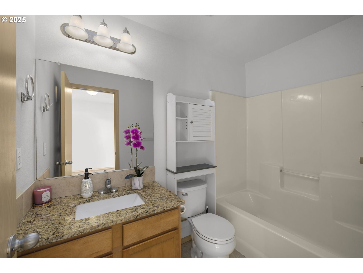
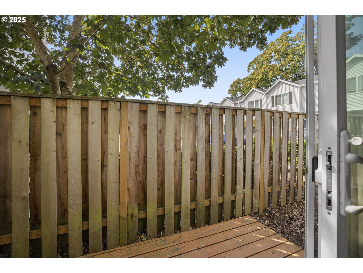
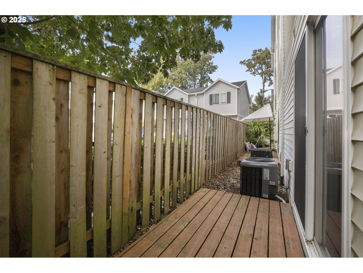
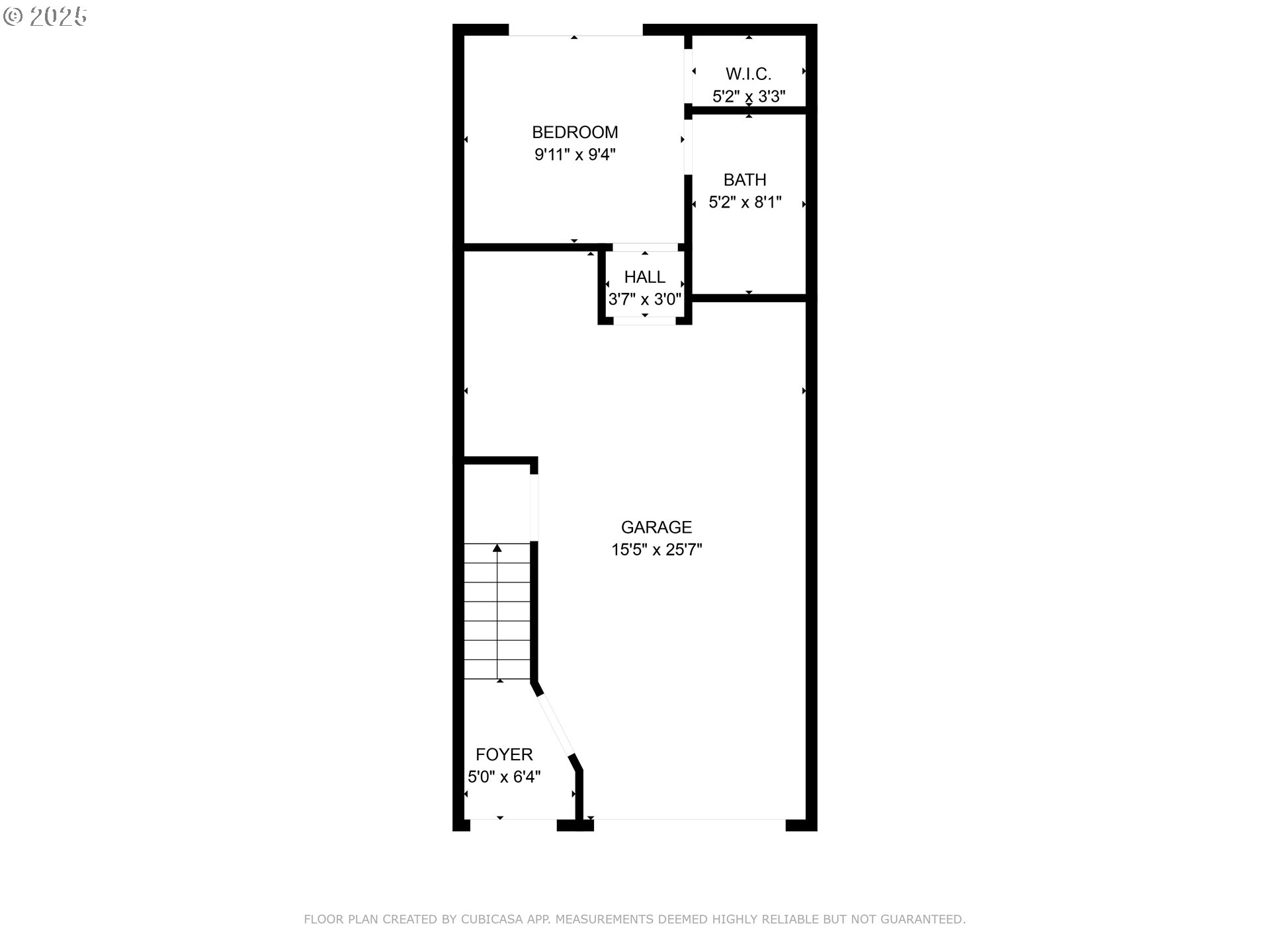
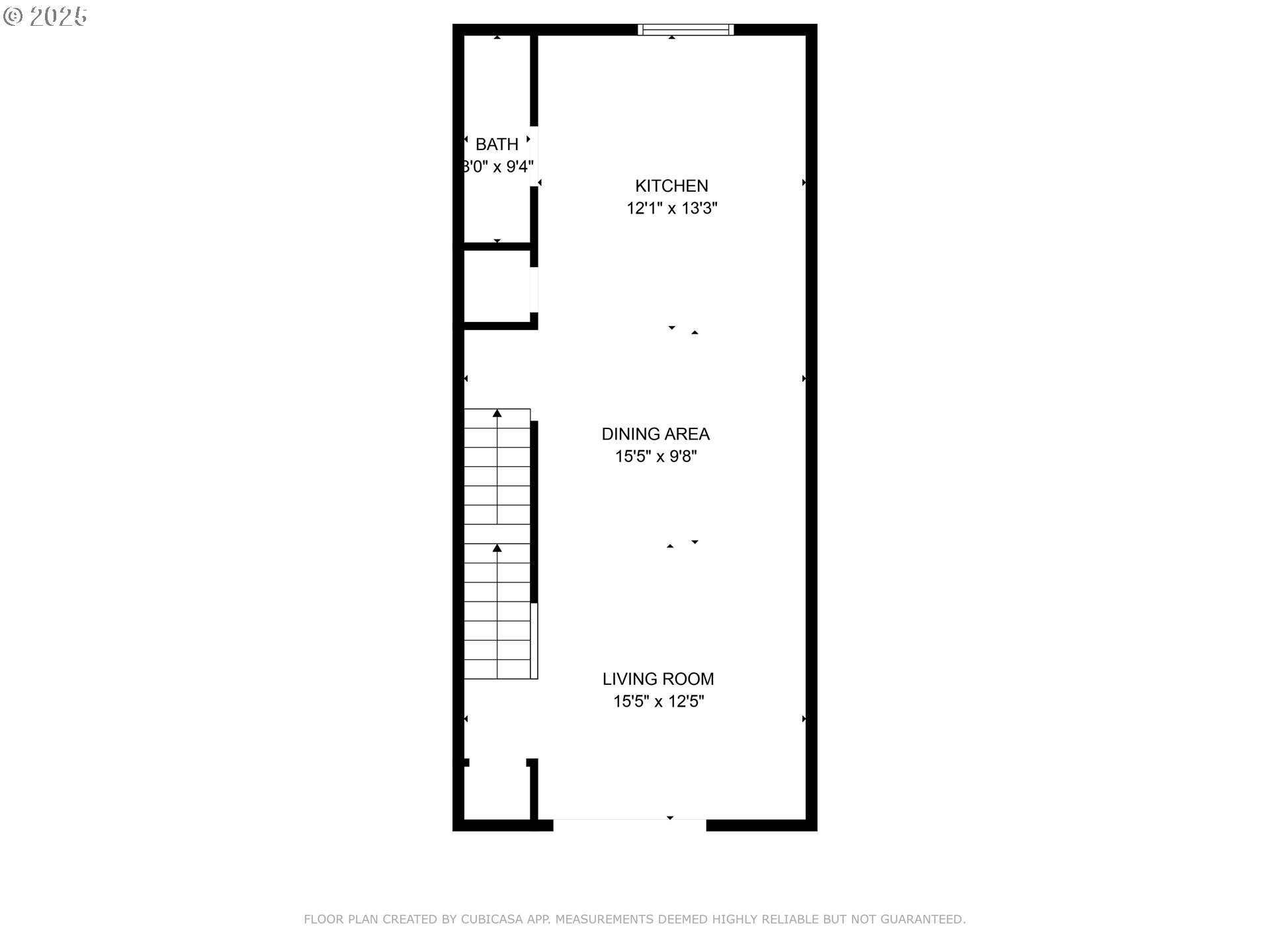
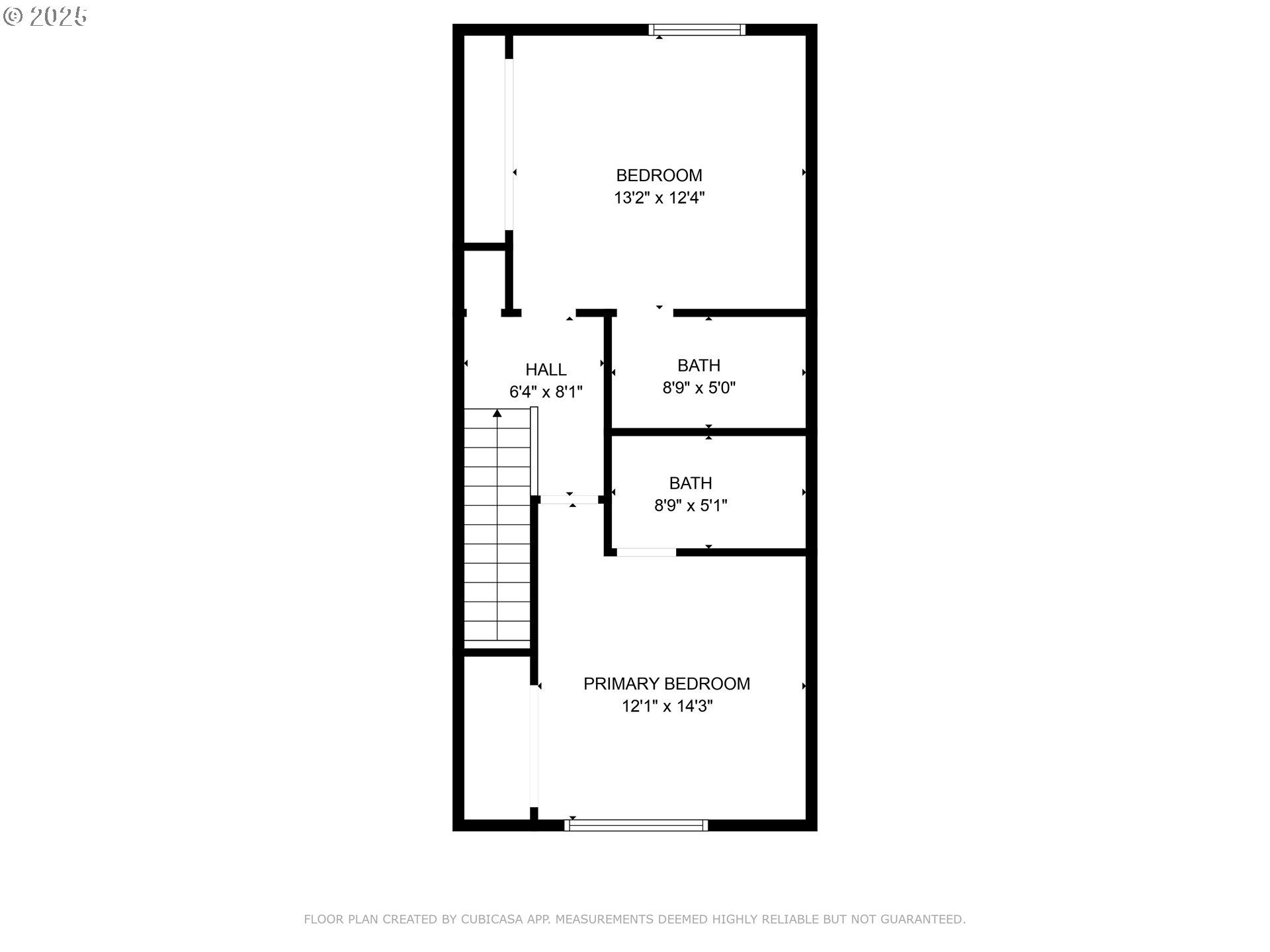
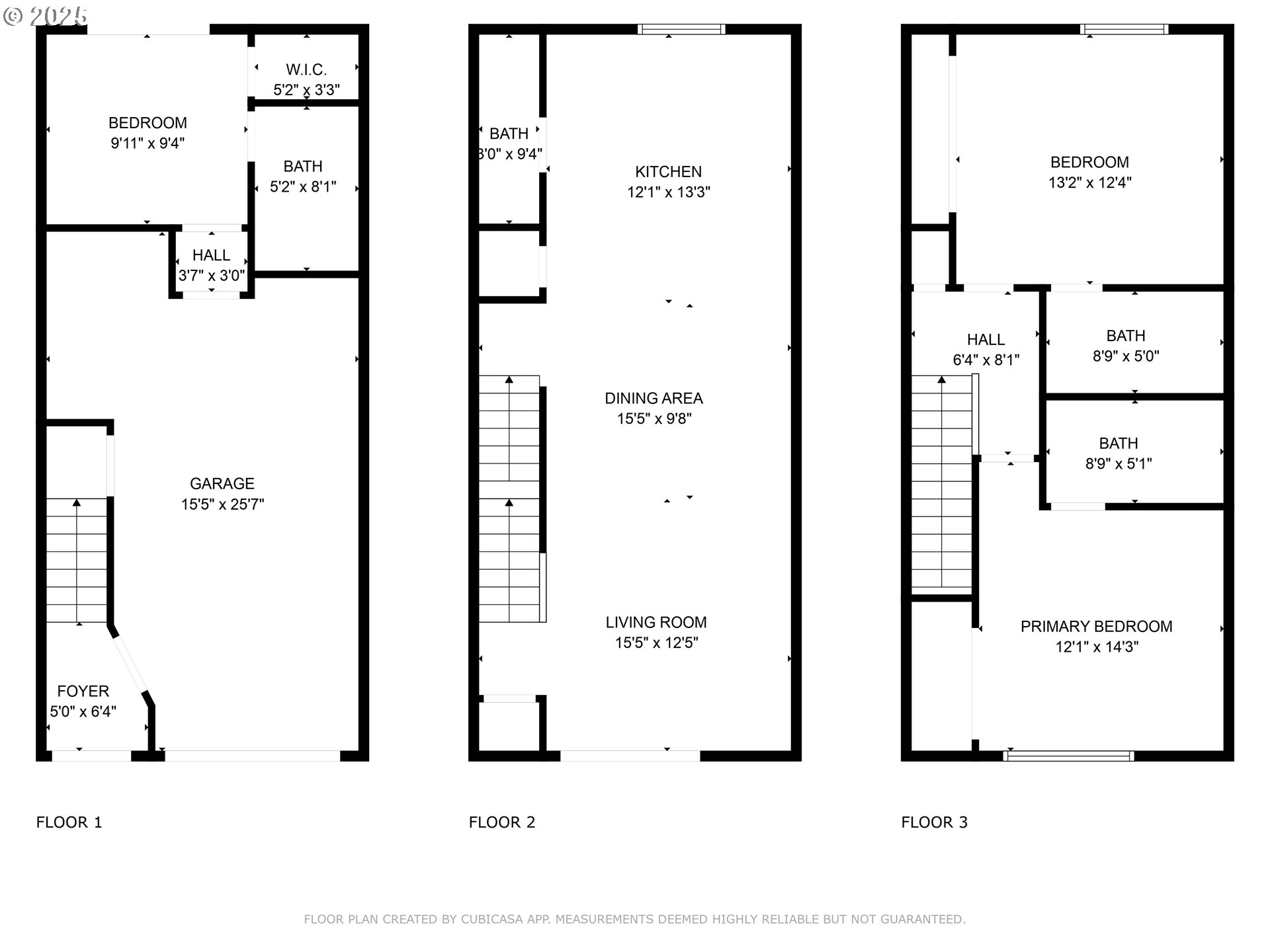
3 Beds
4 Baths
1,416 SqFt
Active
Experience the perfect combination of comfort and convenience in this low-maintenance townhome-style condo, thoughtfully designed with three private ensuite bedrooms, ideal for families, guests, or a home office. The main level showcases an updated kitchen with stainless steel appliances and new granite countertops, a spacious living room with sliding doors that open to a private balcony, and a convenient half bath for guests. Upstairs, you'll find two bedrooms with full baths, while the lower level offers a third bedroom with bath, perfect for guests or multi-generational living, located just off the garage. Enjoy peace of mind with a newer roof, newer laminate flooring, and central air conditioning for year-round comfort. The community HOA covers exterior maintenance, insurance, management, water, and sewer—making homeownership hassle-free. Don't miss your chance—schedule a tour today!
Property Details | ||
|---|---|---|
| Price | $340,000 | |
| Bedrooms | 3 | |
| Full Baths | 3 | |
| Half Baths | 1 | |
| Total Baths | 4 | |
| Property Style | Townhouse | |
| Stories | 3 | |
| Features | GarageDoorOpener,Granite,LaminateFlooring,WasherDryer | |
| Exterior Features | Deck,Patio | |
| Year Built | 2008 | |
| Roof | Composition,Shingle | |
| Heating | ForcedAir,Zoned | |
| Foundation | ConcretePerimeter | |
| Accessibility | GarageonMain | |
| Lot Description | Level,Private | |
| Parking Description | Driveway,OnStreet | |
| Parking Spaces | 1 | |
| Garage spaces | 1 | |
| Association Fee | 235 | |
| Association Amenities | ExteriorMaintenance,Insurance,Management,Sewer,Water | |
Geographic Data | ||
| Directions | South on SE 82nd Ave, Right on SE Duke St, Left on SE 81st Ave | |
| County | Multnomah | |
| Latitude | 45.474354 | |
| Longitude | -122.580436 | |
| Market Area | _143 | |
Address Information | ||
| Address | 6720 SE 81ST AVE | |
| Postal Code | 97206 | |
| City | Portland | |
| State | OR | |
| Country | United States | |
Listing Information | ||
| Listing Office | MORE Realty | |
| Listing Agent | Phe Le | |
| Terms | Cash,Conventional,FHA | |
School Information | ||
| Elementary School | Woodmere | |
| Middle School | Lane | |
| High School | Franklin | |
MLS® Information | ||
| Days on market | 23 | |
| MLS® Status | Active | |
| Listing Date | Aug 28, 2025 | |
| Listing Last Modified | Sep 20, 2025 | |
| Tax ID | R611525 | |
| Tax Year | 2024 | |
| Tax Annual Amount | 3613 | |
| MLS® Area | _143 | |
| MLS® # | 695014106 | |
Map View
Contact us about this listing
This information is believed to be accurate, but without any warranty.

