View on map Contact us about this listing

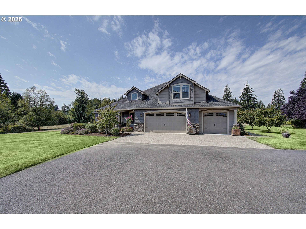
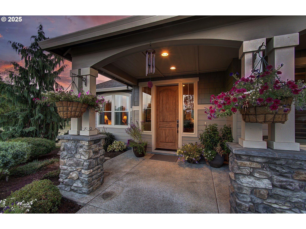
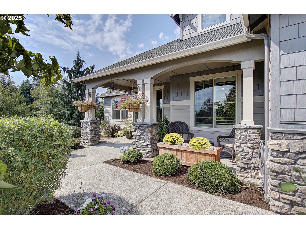
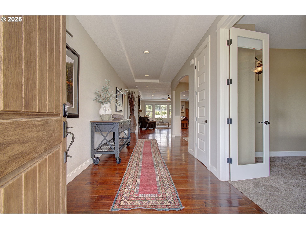
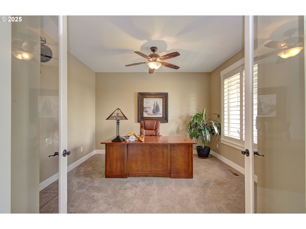
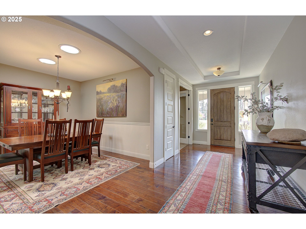
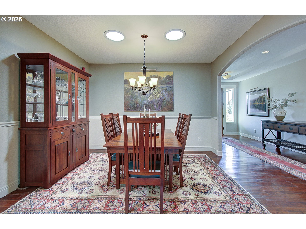
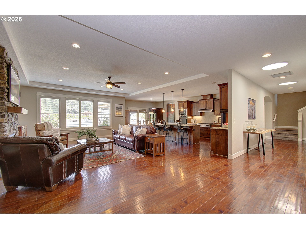
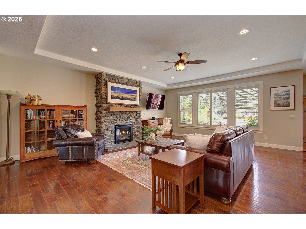
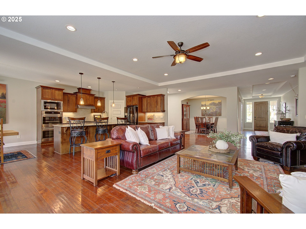
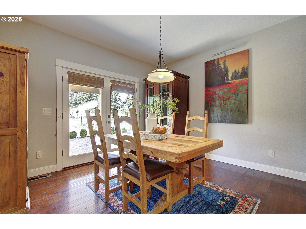
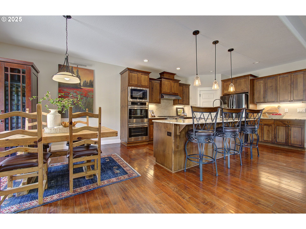
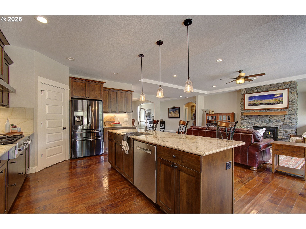
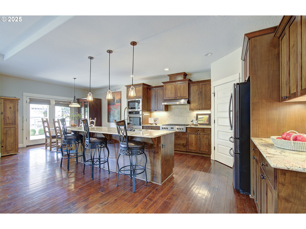
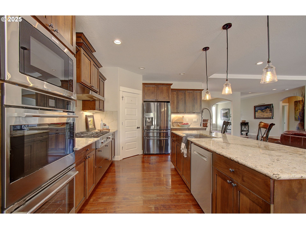
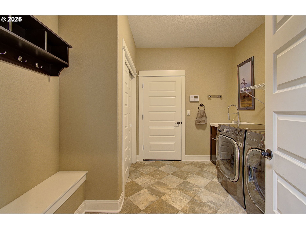
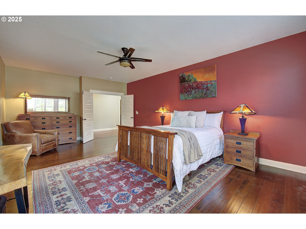
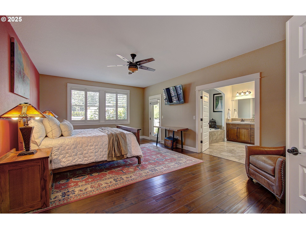
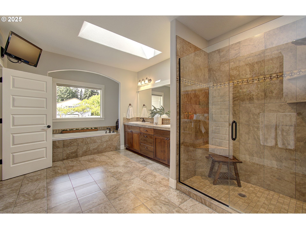
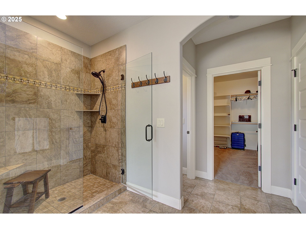
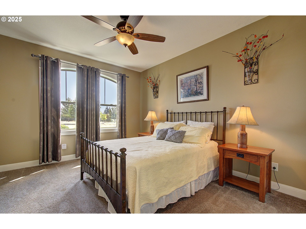
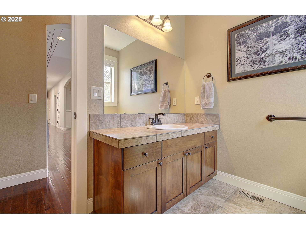
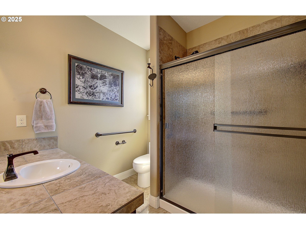
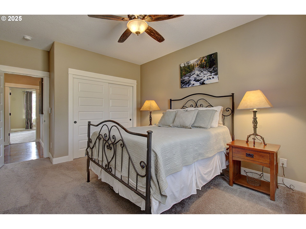
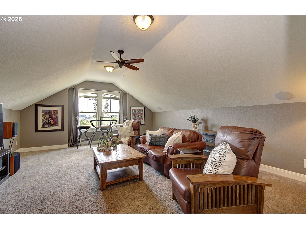
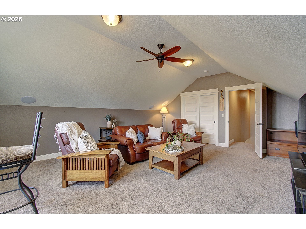
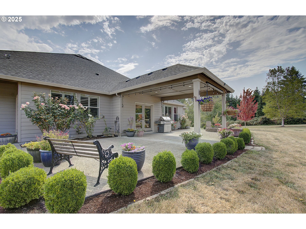
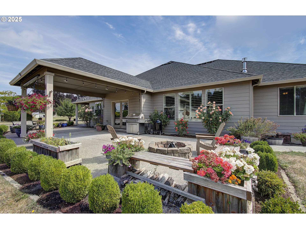
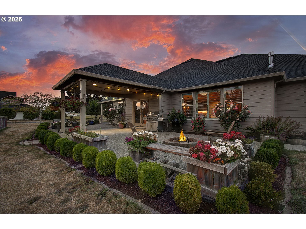
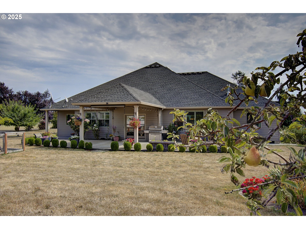
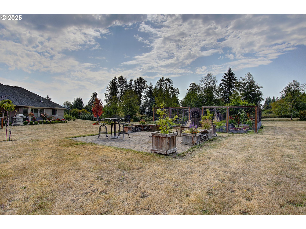
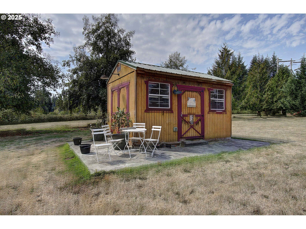
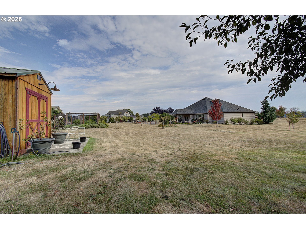
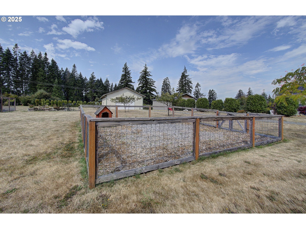
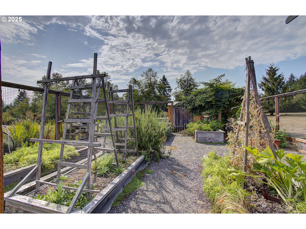
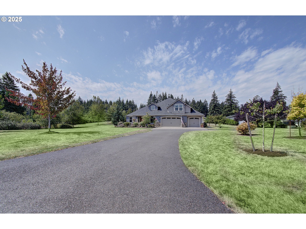
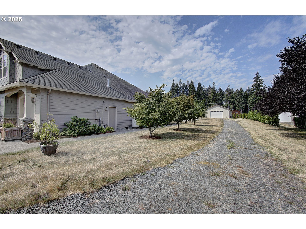
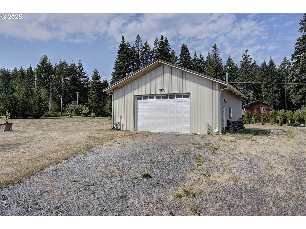
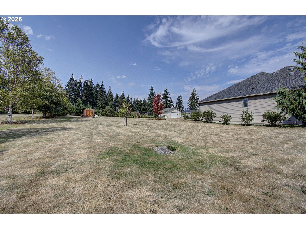
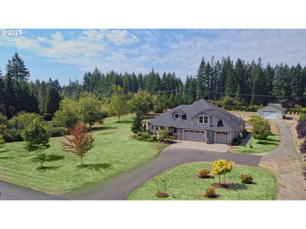
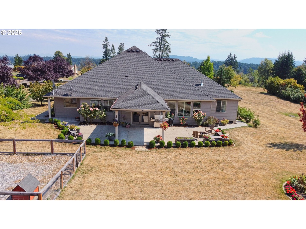
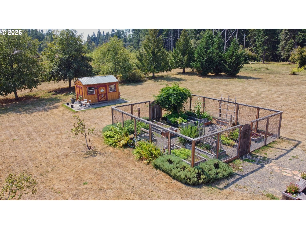
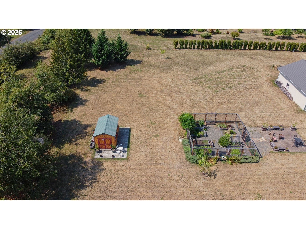
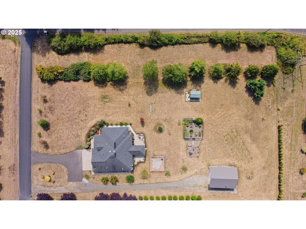
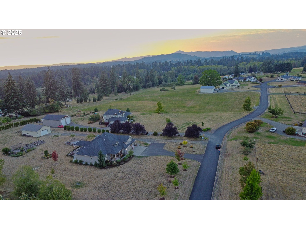
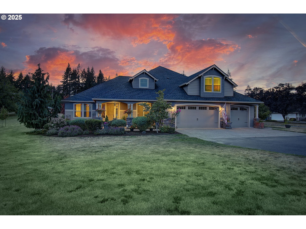
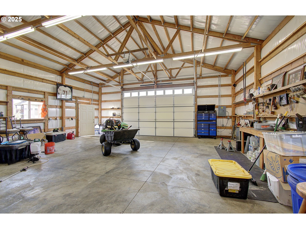
4 Beds
3 Baths
3,459 SqFt
Active
Nestled at the end of a quiet, dead-end road, this Garrette Custom Home offers a well designed and comfortable open layout. The thoughtful floor plan features the primary suite on one side of the home, two additional bedrooms on the other, and a versatile upstairs bedroom that can easily serve as a media room, studio, or private guest retreat. Move right in and enjoy the comfort and convenience this home provides.Situated on a level and manageable 2.19-acre parcel, the property is beautifully equipped for both relaxation and recreation. Highlights include a 30' x 40' shop, garden shed, fenced garden with raised beds, fruit trees, and a dog run—plus an invisible fence system for pets. Outdoor living is a delight with two firepits, a covered patio, and plenty of open space for entertaining. Make sure to notice the Mount St. Helens View! Additional features include an oversized three-car garage, abundant extra parking, and 50-amp service for your RV. This property truly offers it all—space, functionality, and exceptional amenities for both everyday living and entertaining.
Property Details | ||
|---|---|---|
| Price | $1,150,000 | |
| Bedrooms | 4 | |
| Full Baths | 2 | |
| Half Baths | 1 | |
| Total Baths | 3 | |
| Property Style | Stories1,Craftsman | |
| Acres | 2.19 | |
| Stories | 2 | |
| Features | Granite,HardwoodFloors,HighCeilings,WaterPurifier | |
| Exterior Features | CoveredPatio,FirePit,Garden,Outbuilding,PrivateRoad,RaisedBeds,RVHookup,RVParking,ToolShed,Yard | |
| Year Built | 2015 | |
| Fireplaces | 1 | |
| Subdivision | Maple View | |
| Roof | Composition | |
| Heating | ForcedAir | |
| Foundation | ConcretePerimeter | |
| Accessibility | MainFloorBedroomBath,MinimalSteps,Parking | |
| Lot Description | Level | |
| Parking Description | Driveway,RVAccessParking | |
| Parking Spaces | 3 | |
| Garage spaces | 3 | |
| Association Fee | 200 | |
| Association Amenities | Management,RoadMaintenance | |
Geographic Data | ||
| Directions | GPS | |
| County | Clark | |
| Latitude | 45.867119 | |
| Longitude | -122.5549 | |
| Market Area | _65 | |
Address Information | ||
| Address | 33910 NE 116TH AVE | |
| Postal Code | 98629 | |
| City | LaCenter | |
| State | WA | |
| Country | United States | |
Listing Information | ||
| Listing Office | Premiere Property Group LLC | |
| Listing Agent | Christine Johnson Sundby | |
| Terms | Cash,Conventional,FHA,VALoan | |
| Virtual Tour URL | https://drive.google.com/file/d/1i7bzwukb1V-yWrn6svpixLHQlKPTdasd/view | |
School Information | ||
| Elementary School | Yacolt | |
| Middle School | Amboy | |
| High School | Battle Ground | |
MLS® Information | ||
| Days on market | 32 | |
| MLS® Status | Active | |
| Listing Date | Aug 28, 2025 | |
| Listing Last Modified | Sep 29, 2025 | |
| Tax ID | 266761016 | |
| Tax Year | 2024 | |
| Tax Annual Amount | 7493 | |
| MLS® Area | _65 | |
| MLS® # | 787261093 | |
Map View
Contact us about this listing
This information is believed to be accurate, but without any warranty.

