View on map Contact us about this listing
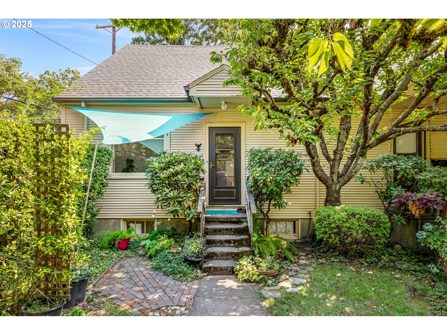
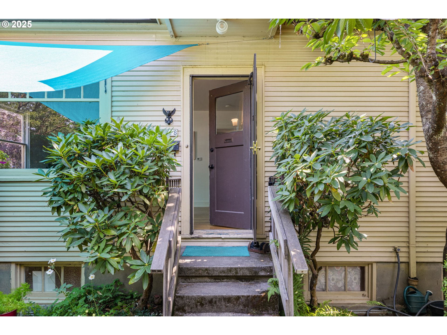
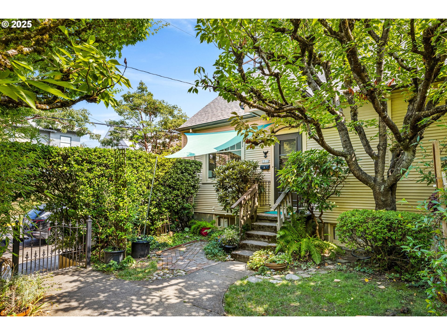
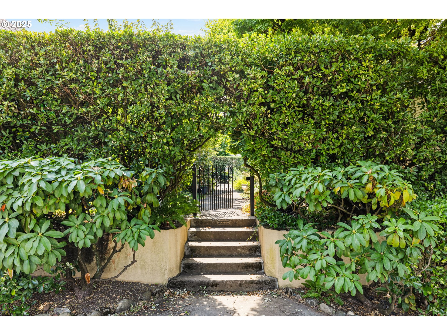
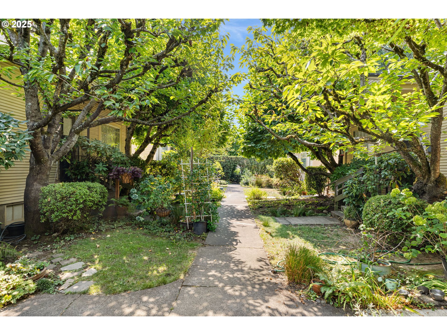
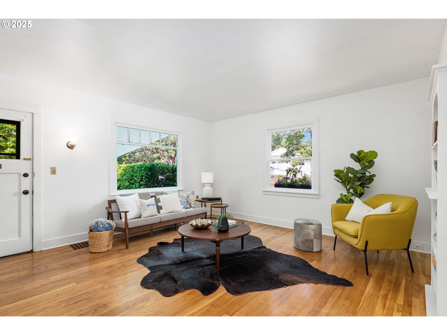
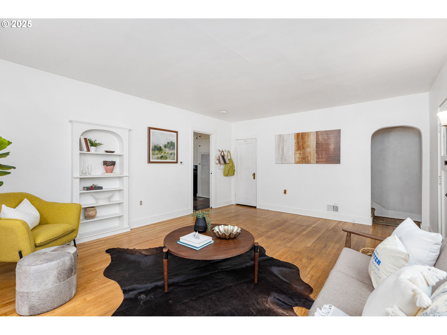
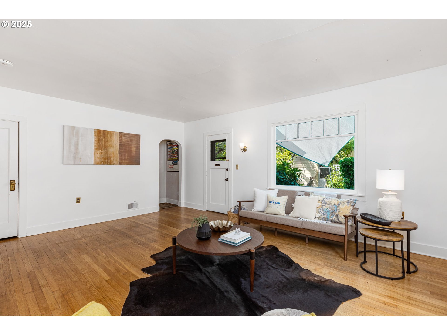
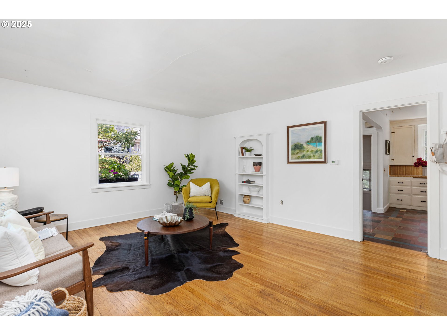
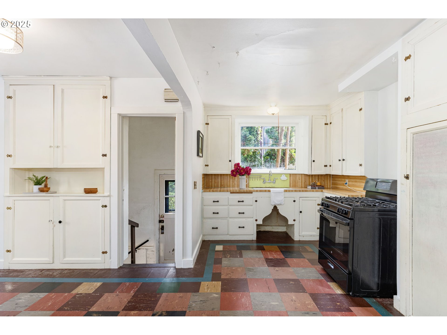
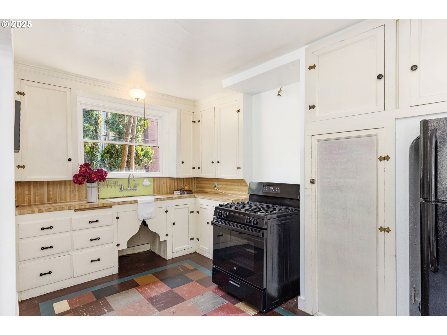
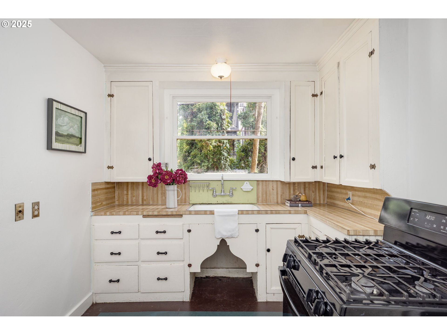
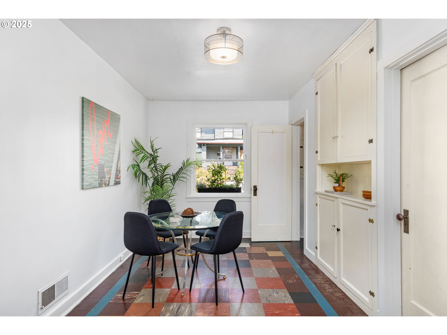
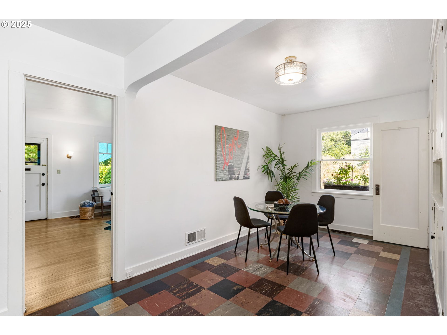
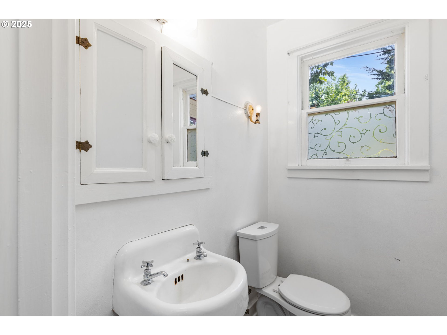
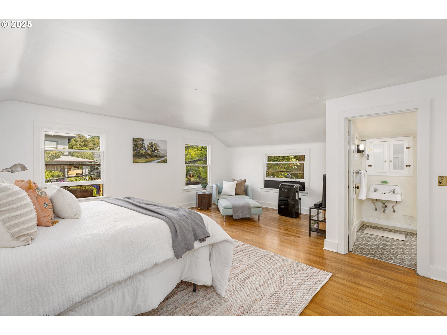
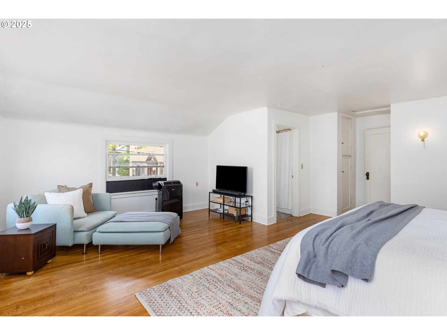
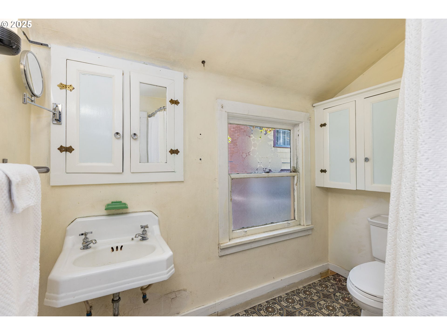
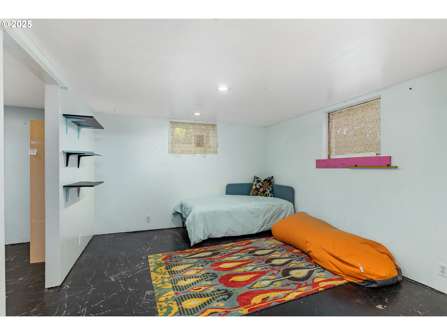
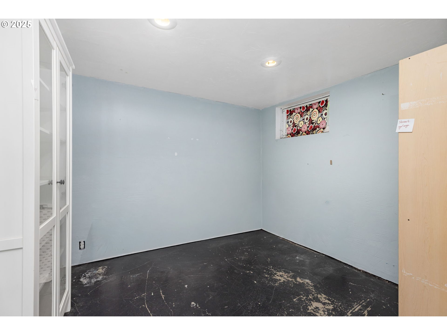
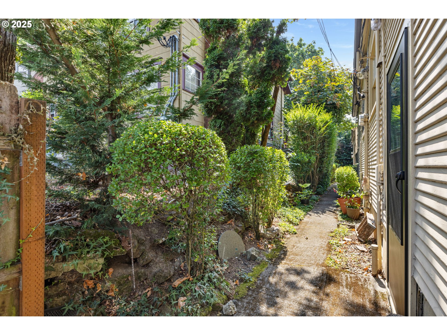
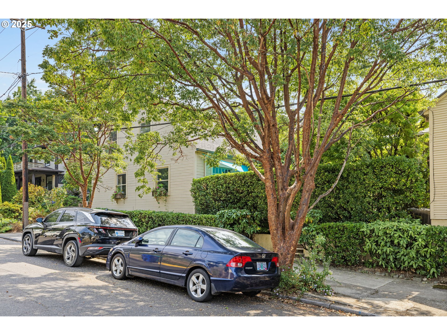
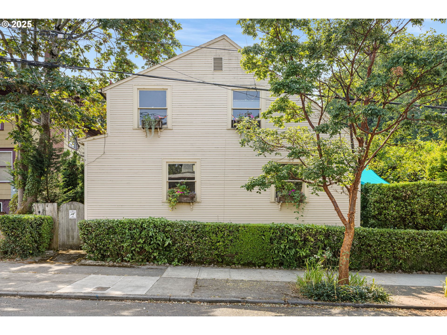
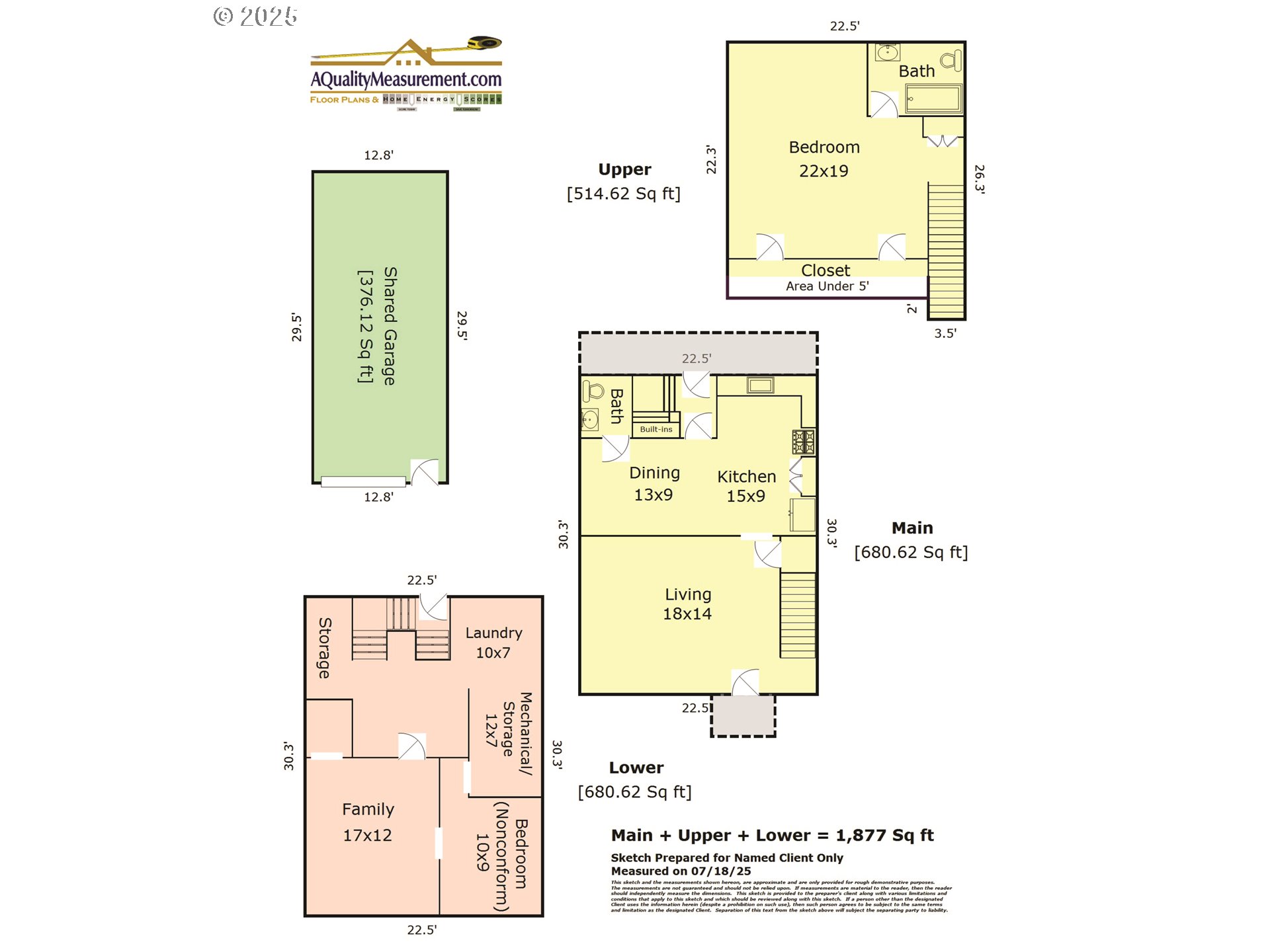
2 Beds
2 Baths
1,877 SqFt
Pending
Dreaming of life in the heart of Hawthorne? This spacious courtyard condo has all the charm you’re looking for. A large one-bedroom (with the potential for a second in the basement) means plenty of room to grow. Enjoy beautifully refinished original hardwoods in the living + bedroom, linseed floors in the kitchen + dining, plus a convenient half-bath on the main and a full bath off the primary. The thoughtful up/down layout is perfect for today’s lifestyle—whether you’re working from home, creating a guest suite, or designing a cozy office. The primary bedroom is oversized and filled with natural light, while the full basement offers endless flexibility for a second bedroom, office, or studio. Outside, the raised courtyard is a true gem—screened from the street by lush hedges for privacy, shaded by mature trees in the summer, bursting with flowers in the spring, and glowing with festive lights in the winter (a neighborhood favorite!). Cozy, character-filled, and perfectly located, this condo offers not just a home, but a community to love. [Home Energy Score = 4. HES Report at https://rpt.greenbuildingregistry.com/hes/OR10228088]
Property Details | ||
|---|---|---|
| Price | $350,000 | |
| Bedrooms | 2 | |
| Full Baths | 1 | |
| Half Baths | 1 | |
| Total Baths | 2 | |
| Property Style | Bungalow,Traditional | |
| Stories | 3 | |
| Features | DualFlushToilet,HardwoodFloors,LinseedFloor | |
| Exterior Features | Garden,RaisedBeds,StormDoor | |
| Year Built | 1939 | |
| Subdivision | HOSFORD-ABERNATHY | |
| Roof | Composition | |
| Heating | ForcedAir | |
| Foundation | ConcretePerimeter | |
| Lot Description | Level,Private,PublicRoad,Trees | |
| Parking Description | OnStreet | |
| Association Fee | 250 | |
| Association Amenities | AllLandscaping,ExteriorMaintenance,MaintenanceGrounds,Trash | |
Geographic Data | ||
| Directions | SE 15th & Main St. North of Hawthorne | |
| County | Multnomah | |
| Latitude | 45.513516 | |
| Longitude | -122.650206 | |
| Market Area | _143 | |
Address Information | ||
| Address | 1518 SE MAIN ST | |
| Postal Code | 97214 | |
| City | Portland | |
| State | OR | |
| Country | United States | |
Listing Information | ||
| Listing Office | Real Broker | |
| Listing Agent | Sean Gutmann | |
| Terms | Cash,Conventional,FHA,VALoan | |
School Information | ||
| Elementary School | Abernethy | |
| Middle School | Hosford | |
| High School | Cleveland | |
MLS® Information | ||
| Days on market | 9 | |
| MLS® Status | Pending | |
| Listing Date | Aug 28, 2025 | |
| Listing Last Modified | Sep 6, 2025 | |
| Tax ID | R211847 | |
| Tax Year | 2024 | |
| Tax Annual Amount | 2471 | |
| MLS® Area | _143 | |
| MLS® # | 302035567 | |
Map View
Contact us about this listing
This information is believed to be accurate, but without any warranty.

