View on map Contact us about this listing
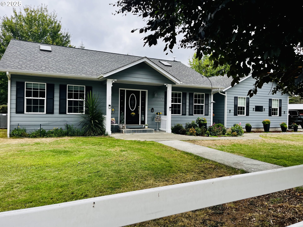
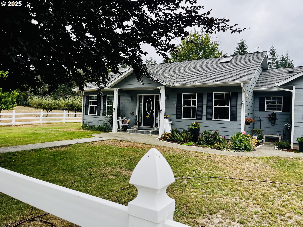
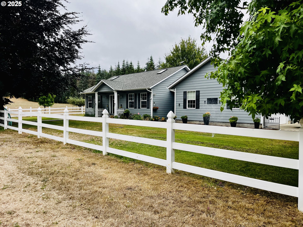
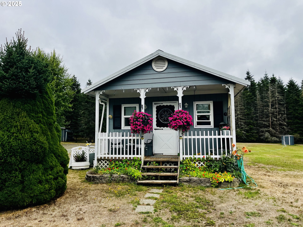
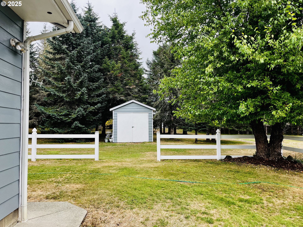
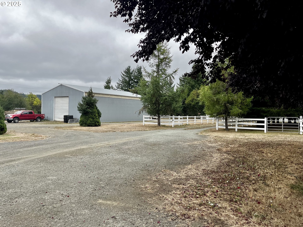
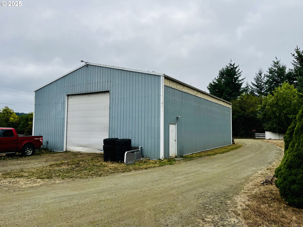
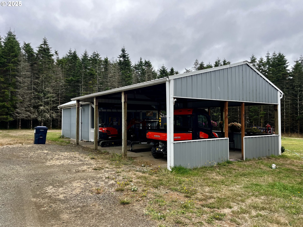
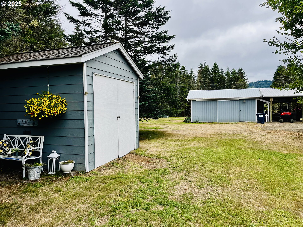
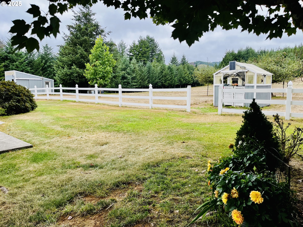
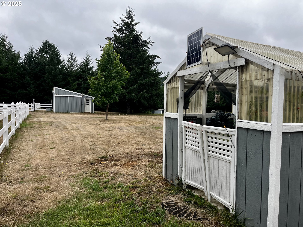
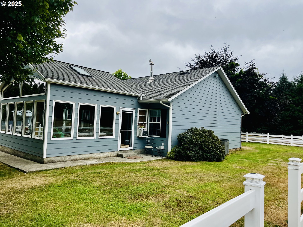
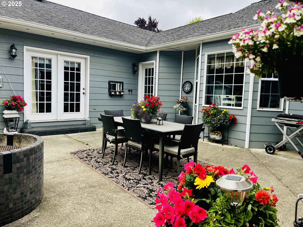
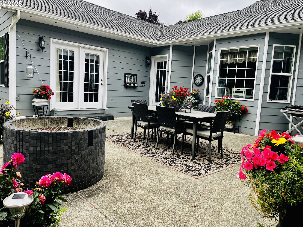
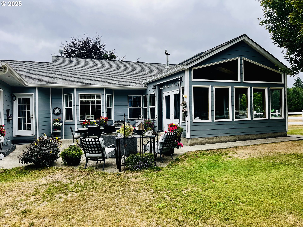
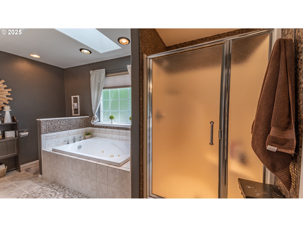
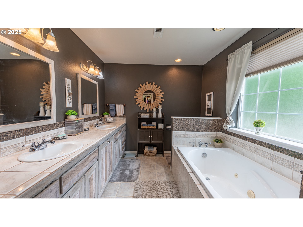
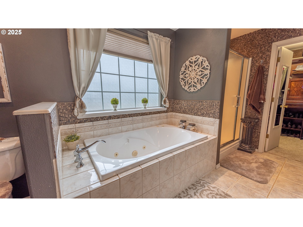
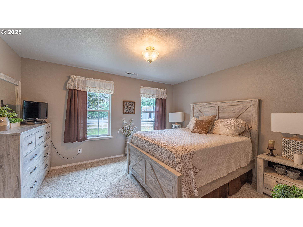
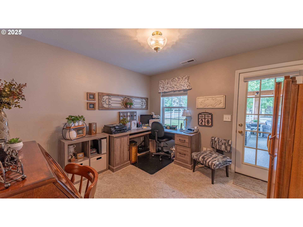
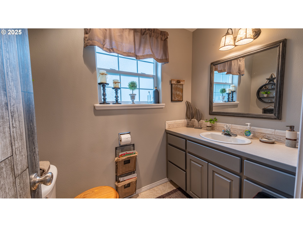
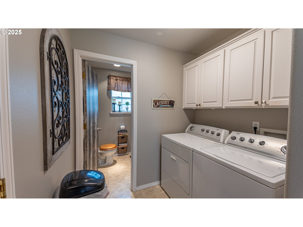
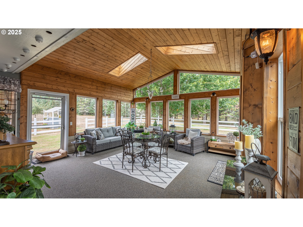
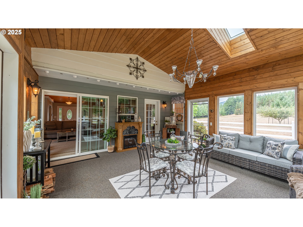
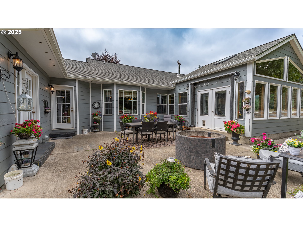
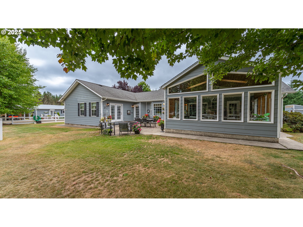
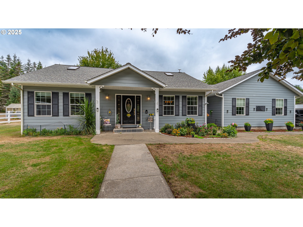
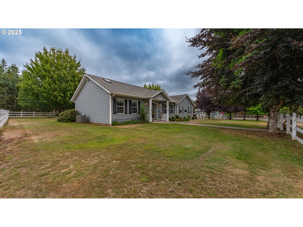
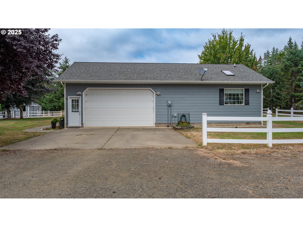
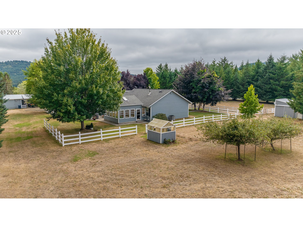
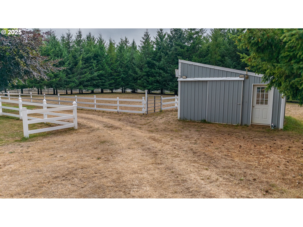
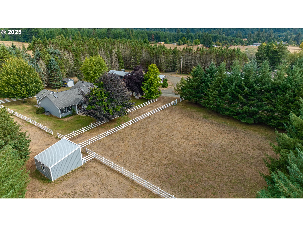
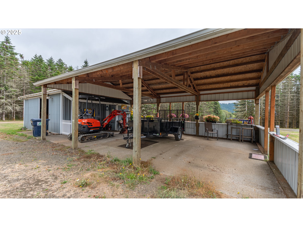
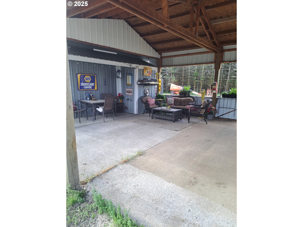
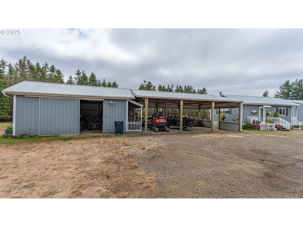
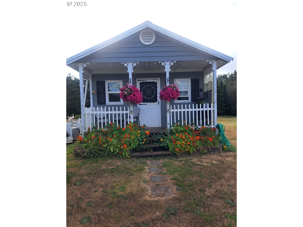
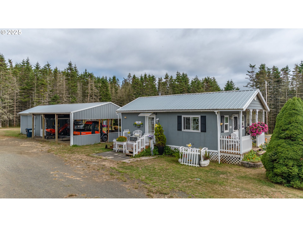
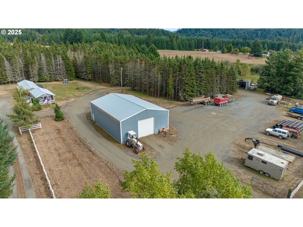
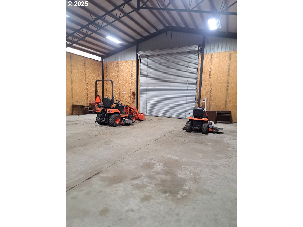
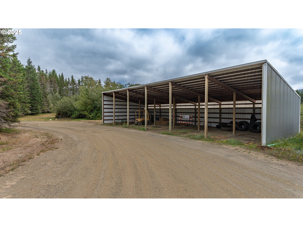
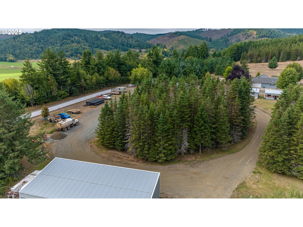
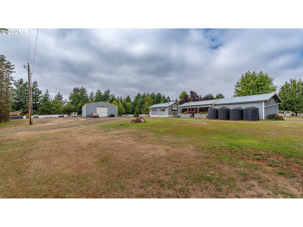
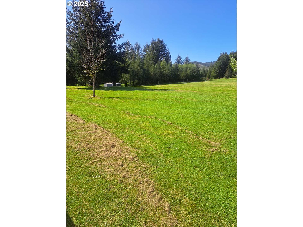
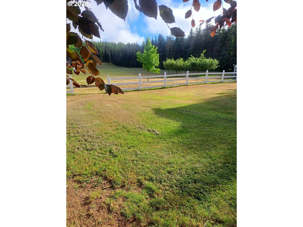
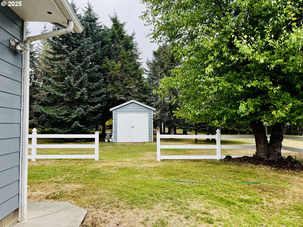
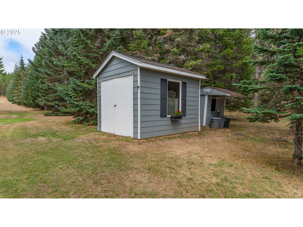
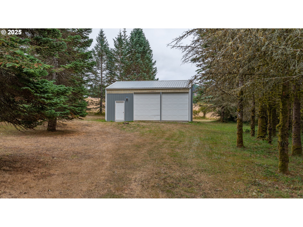
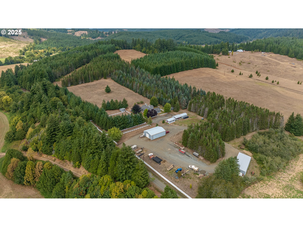
3 Beds
3 Baths
1,932 SqFt
Active
Welcome to your dream country estate—27.7 acres of picturesque land lined with white rail and vinyl fencing, mature trees, and open pasture, offering the perfect setting for peaceful rural living or an equestrian lifestyle. This custom-built 3-bedroom, 2.5-bath home is thoughtfully designed with an open layout, featuring a spacious kitchen with vinyl plank flooring, a pantry, a formal dining room, and a cozy breakfast nook. The primary bedroom is a retreat all by itself with large bathroom jetted soaking tub and walk in closet/dressing room. The living area is warm and inviting with vaulted ceilings and warming fireplace, large windows and skylights that fill the space with natural light. A large sun porch extends the living space and offers a relaxing spot to enjoy the views year-round.Step outside to a private patio with a built-in fire pit, perfect for entertaining family and friends. The attached garage provides everyday convenience, while multiple outbuildings make this property truly unique. A 56x40 drive-through shop with roll-up doors and a 24x30 shop with 10-foot doors offer ample space for projects and storage. There is also a six-bay equipment building for covered parking, a three-bay carport and a well pump shed, and an additional bonus room ideal for a home office, hobby space, or guest retreat. horse barn with stall and fenced paddocks, plenty of RV parking and hookups. Whether you're seeking a working ranch, hobby farm, or simply room to breathe and grow, this remarkable property combines functionality, comfort, and wide-open beauty—truly a rare find.
Property Details | ||
|---|---|---|
| Price | $999,950 | |
| Bedrooms | 3 | |
| Full Baths | 2 | |
| Half Baths | 1 | |
| Total Baths | 3 | |
| Property Style | Stories1,CustomStyle | |
| Acres | 27.76 | |
| Stories | 1 | |
| Features | CeilingFan,ConcreteFloor,GarageDoorOpener,HighCeilings,JettedTub,LaminateFlooring,Laundry,Skylight,TileFloor,VaultedCeiling | |
| Exterior Features | Barn,Corral,CoveredPatio,FirePit,Greenhouse,Outbuilding,OutdoorFireplace,Patio,RVHookup,RVParking,ToolShed,Workshop,Yard | |
| Year Built | 2001 | |
| Roof | Composition | |
| Heating | HeatPump,WoodStove | |
| Foundation | Block | |
| Lot Description | MerchantableTimber,Pasture,Pond,Private,Seasonal,Trees | |
| Parking Description | Driveway,ParkingPad | |
| Parking Spaces | 1 | |
| Garage spaces | 1 | |
Geographic Data | ||
| Directions | Lee Valley rd -Gravelford -L on Summerlin to address | |
| County | Coos | |
| Latitude | 43.141664 | |
| Longitude | -124.103472 | |
| Market Area | _260 | |
Address Information | ||
| Address | 55821 SUMMERLIN RD | |
| Postal Code | 97458 | |
| City | MyrtlePoint | |
| State | OR | |
| Country | United States | |
Listing Information | ||
| Listing Office | Pacific Properties | |
| Listing Agent | Jenny Forbes | |
| Terms | Cash,Conventional,VALoan | |
| Virtual Tour URL | https://youtu.be/tu22kRuAA8g | |
School Information | ||
| Elementary School | Myrtle Crest | |
| Middle School | Myrtle Point | |
| High School | Myrtle Point | |
MLS® Information | ||
| Days on market | 19 | |
| MLS® Status | Active | |
| Listing Date | Aug 28, 2025 | |
| Listing Last Modified | Sep 16, 2025 | |
| Tax ID | 852301 | |
| Tax Year | 2024 | |
| Tax Annual Amount | 2616 | |
| MLS® Area | _260 | |
| MLS® # | 571012142 | |
Map View
Contact us about this listing
This information is believed to be accurate, but without any warranty.

