View on map Contact us about this listing
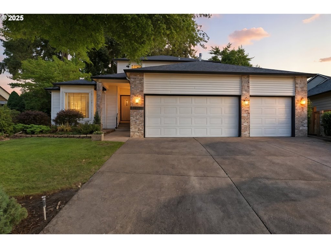
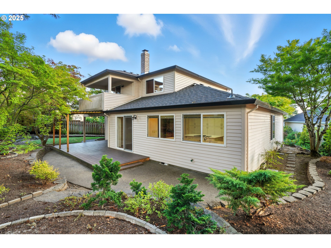
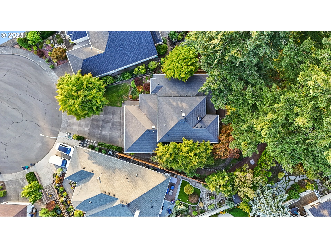
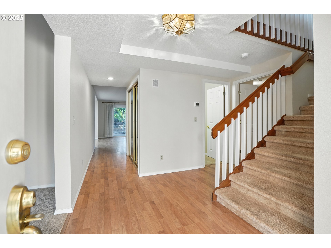
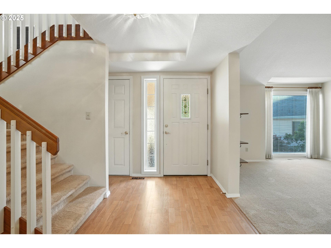
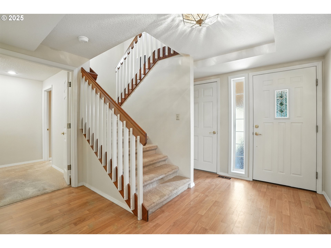
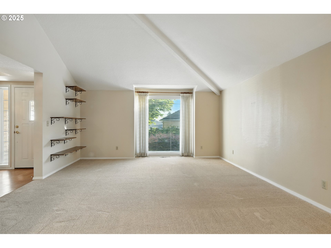
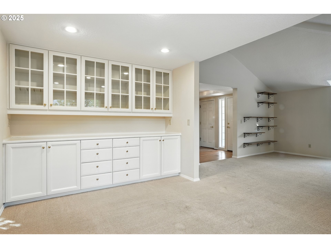
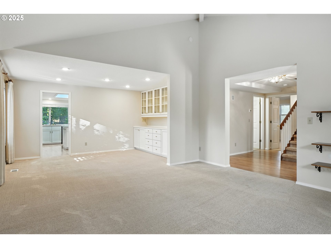
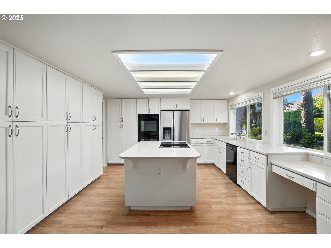
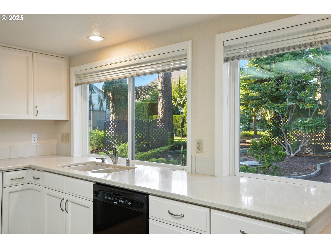
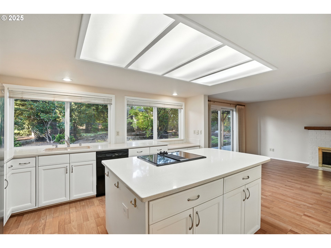
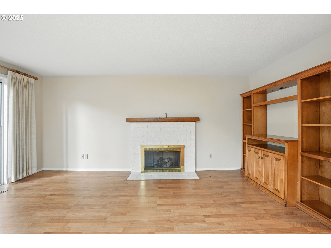
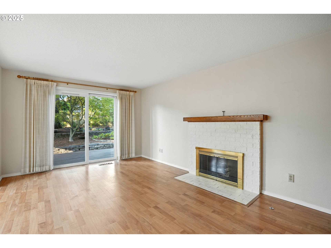
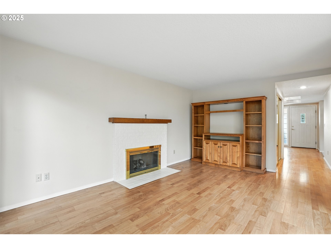
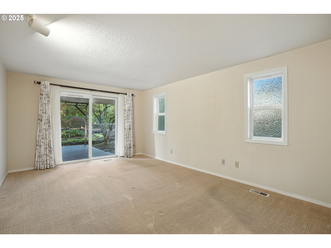
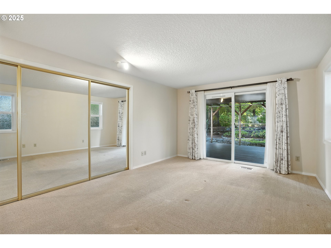
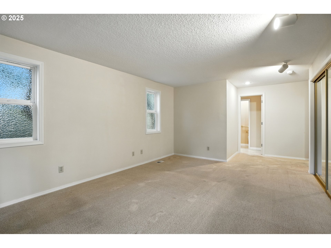
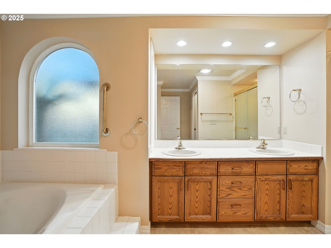
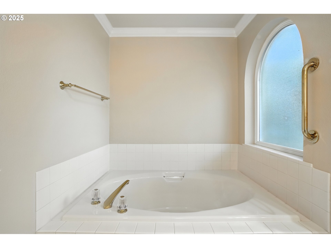
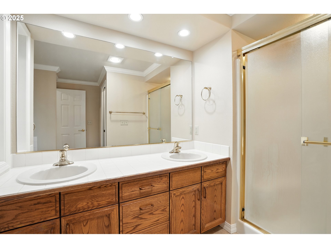
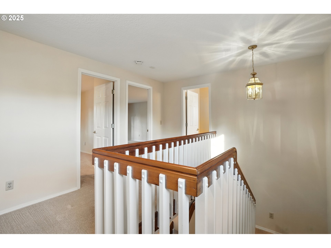
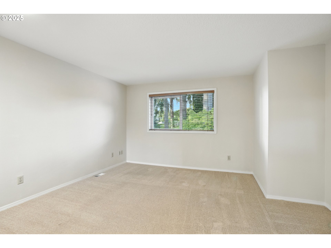
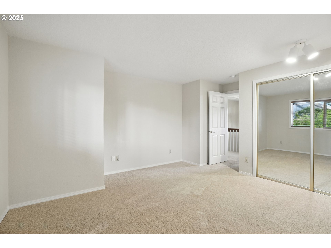
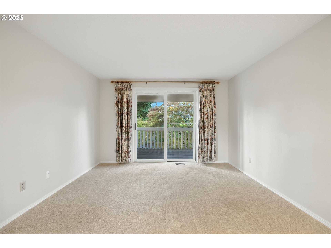
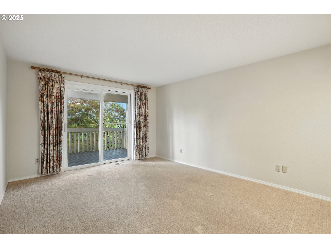
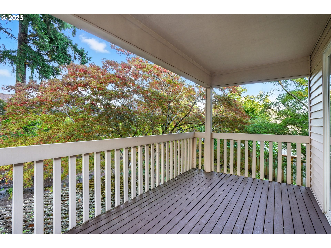
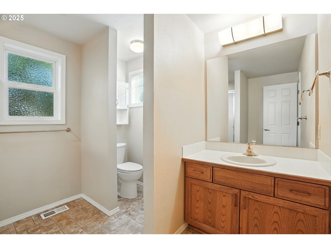
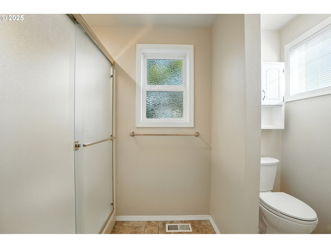
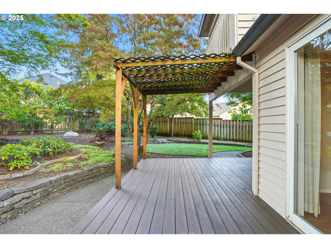
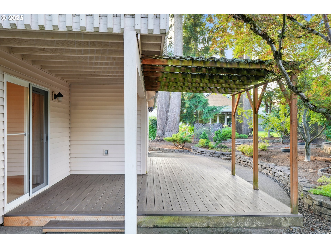
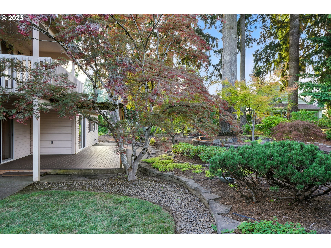
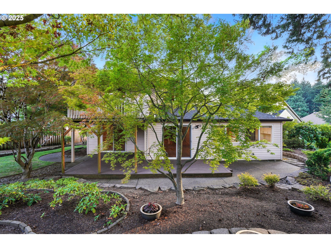
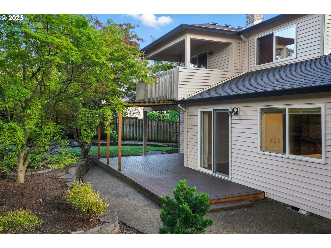
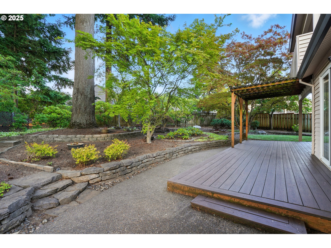
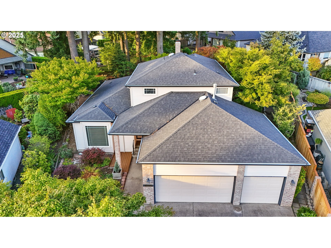
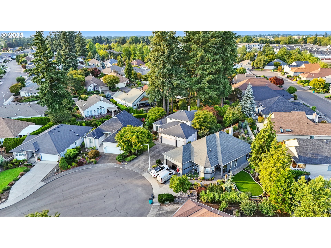
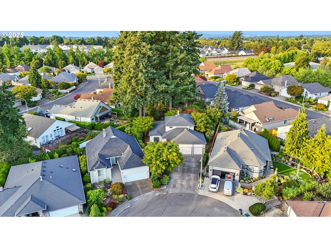
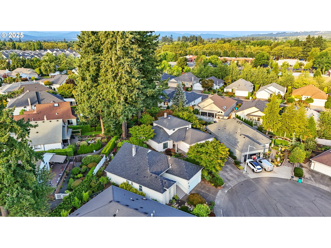
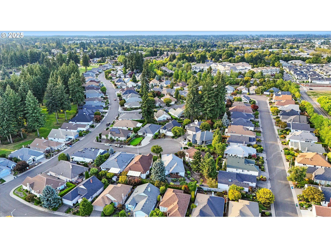
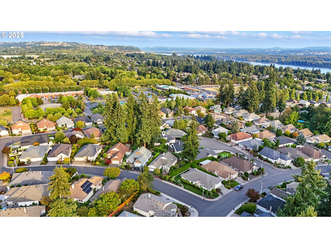
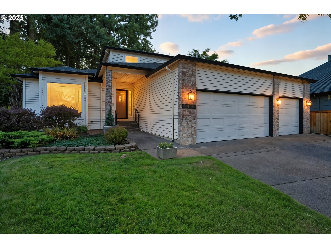
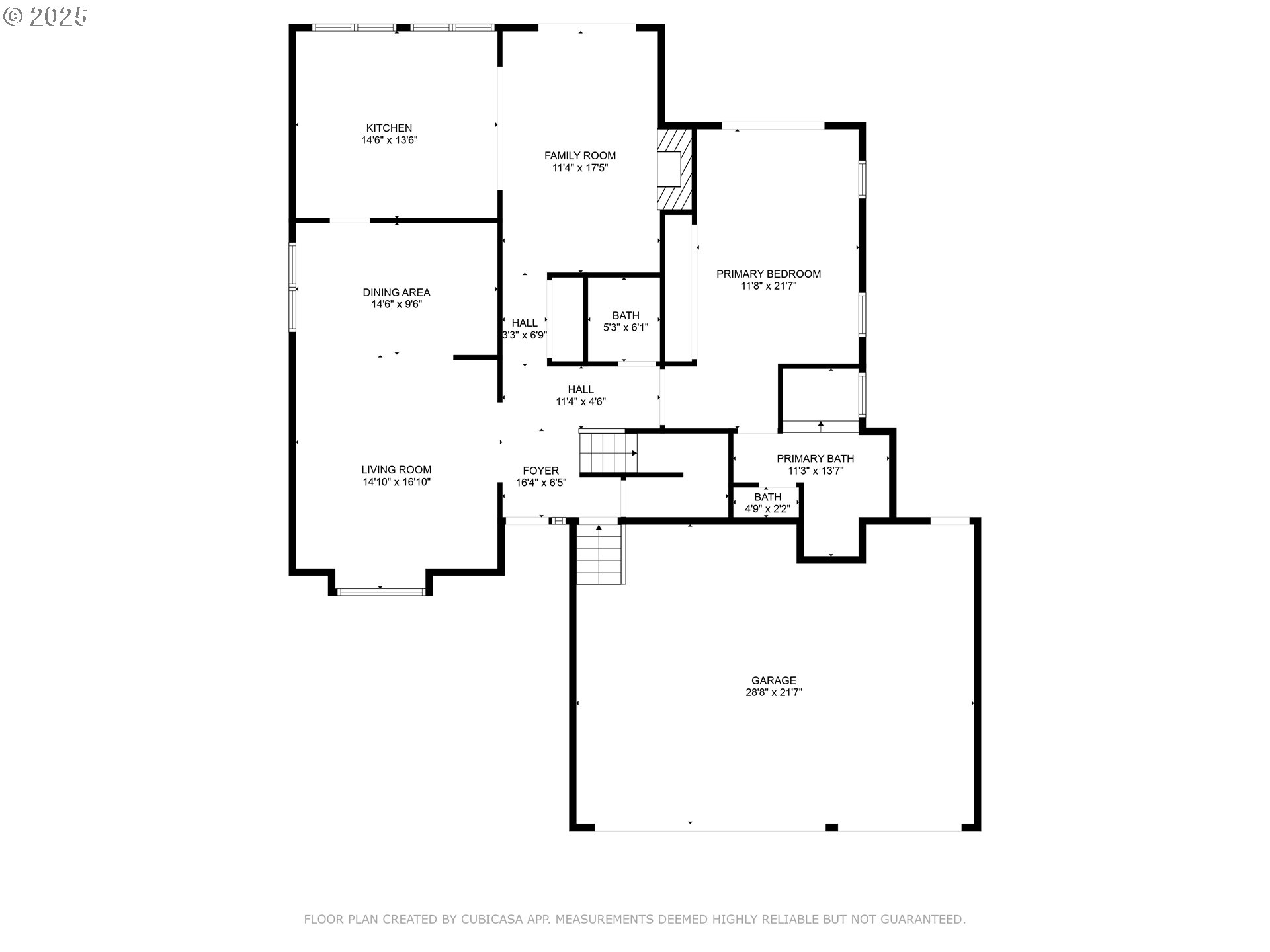
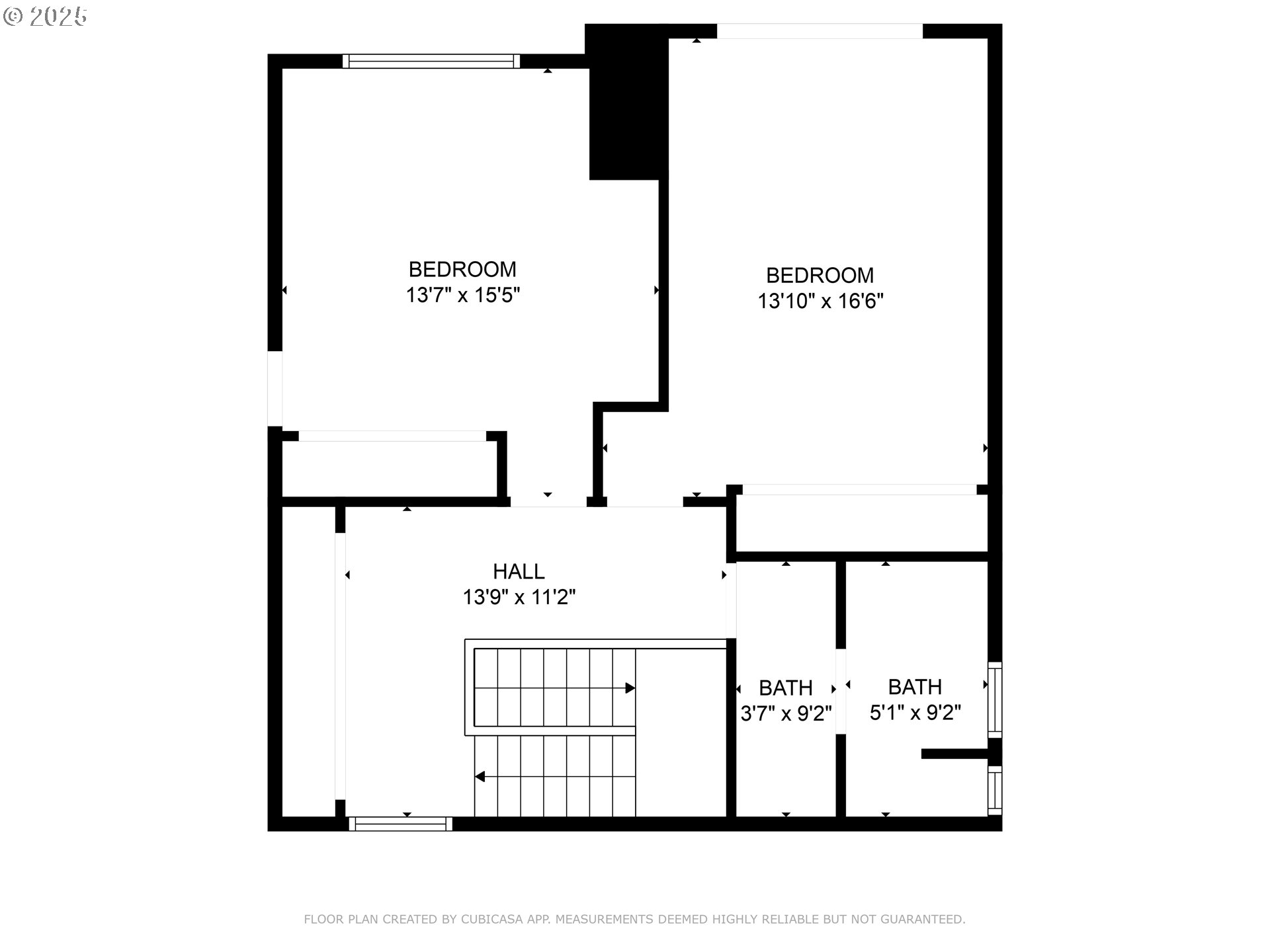
3 Beds
3 Baths
2,157 SqFt
Pending
Beautifully maintained home in sought-after Fairway Village! This 2,157 sq ft Contemporary Northwest residence offers 3 bedrooms and 2.5 bathrooms on a .22-acre cul-de-sac lot. The main level features a spacious primary suite with double sinks, soaking tub, and walk-in shower. The kitchen includes a cooking island, double ovens, and a sink with views of the peaceful backyard. The home offers both a vaulted living room and a cozy family room with a gas fireplace. Living spaces flow seamlessly through sliding doors to the Trex deck and low-maintenance landscaped yard, perfect for relaxing or entertaining. Upstairs are two generously sized bedrooms, including one with a private deck overlooking the backyard. An oversized 3-car garage and large driveway provide ample parking and storage. Fairway Village 55+ community offers a vibrant lifestyle with access to a clubhouse, seasonal outdoor pool, well-equipped fitness center, billiards, ping-pong, ballroom, arts and crafts studio, library, and picturesque tree-lined streets. Golfers will appreciate the Fairway Village Golf Course, a scenic 9-hole layout known for its year-round playability and reputation as one of Southwest Washington’s hidden gems. Conveniently located near shopping, dining, PDX Airport, and more, this home offers the perfect blend of comfort, convenience, and community living!
Property Details | ||
|---|---|---|
| Price | $650,000 | |
| Bedrooms | 3 | |
| Full Baths | 2 | |
| Half Baths | 1 | |
| Total Baths | 3 | |
| Property Style | Stories2,NWContemporary | |
| Acres | 0.22 | |
| Stories | 2 | |
| Features | GarageDoorOpener,LuxuryVinylPlank,SoakingTub,VaultedCeiling,WalltoWallCarpet,WasherDryer | |
| Exterior Features | Deck,Sprinkler,Yard | |
| Year Built | 1994 | |
| Fireplaces | 1 | |
| Subdivision | FAIRWAY VILLAGE | |
| Roof | Composition | |
| Heating | ForcedAir | |
| Foundation | ConcretePerimeter | |
| Accessibility | MainFloorBedroomBath | |
| Lot Description | Cul_de_sac,Level,Trees | |
| Parking Description | Driveway,OnStreet | |
| Parking Spaces | 3 | |
| Garage spaces | 3 | |
| Association Fee | 686 | |
Geographic Data | ||
| Directions | SE Baypoint Dr | |
| County | Clark | |
| Latitude | 45.598623 | |
| Longitude | -122.507261 | |
| Market Area | _24 | |
Address Information | ||
| Address | 16008 SE 31ST CIR | |
| Postal Code | 98683 | |
| City | Vancouver | |
| State | WA | |
| Country | United States | |
Listing Information | ||
| Listing Office | Opt Real Estate | |
| Listing Agent | Hanna Johnson | |
| Terms | Cash,Conventional,FHA,VALoan | |
School Information | ||
| Elementary School | Riverview | |
| Middle School | Shahala | |
| High School | Mountain View | |
MLS® Information | ||
| Days on market | 2 | |
| MLS® Status | Pending | |
| Listing Date | Aug 29, 2025 | |
| Listing Last Modified | Sep 17, 2025 | |
| Tax ID | 092002332 | |
| Tax Year | 2024 | |
| Tax Annual Amount | 5698 | |
| MLS® Area | _24 | |
| MLS® # | 279182081 | |
Map View
Contact us about this listing
This information is believed to be accurate, but without any warranty.

