View on map Contact us about this listing
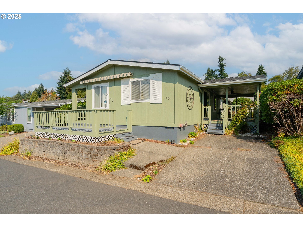
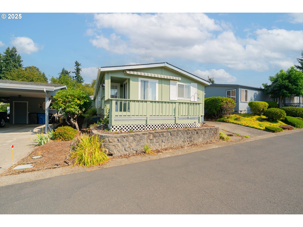
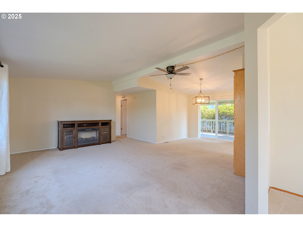
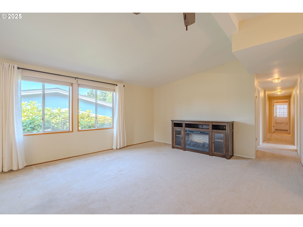
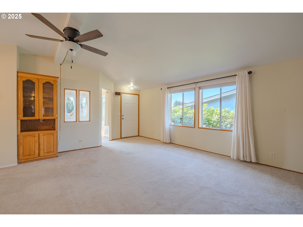
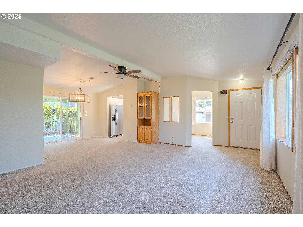
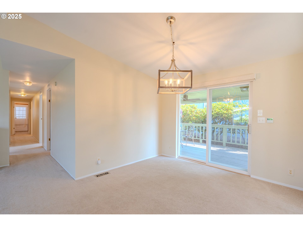
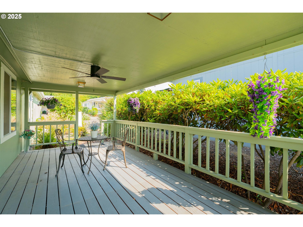
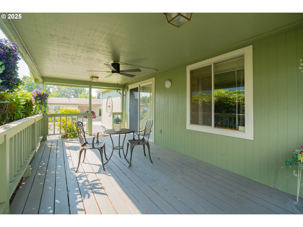
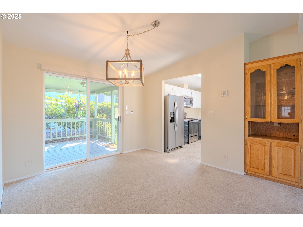
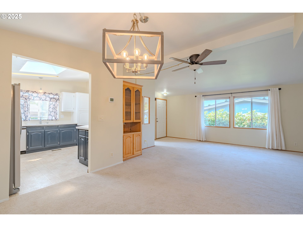
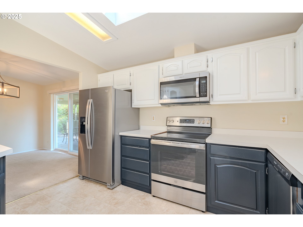
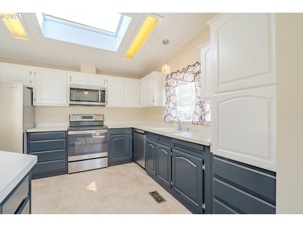
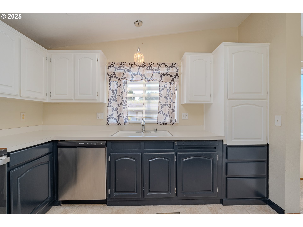
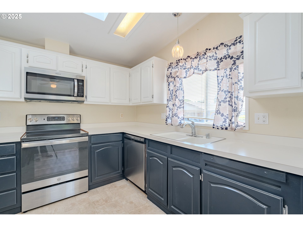
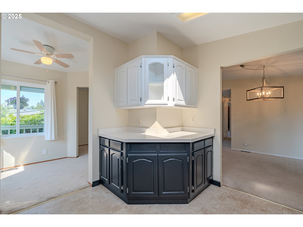
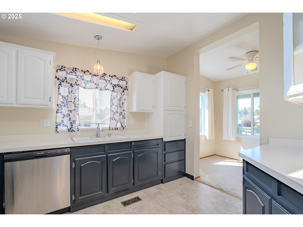
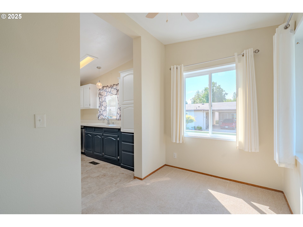
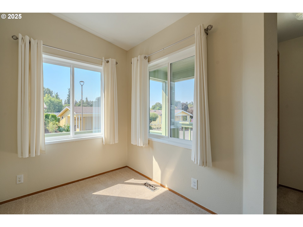
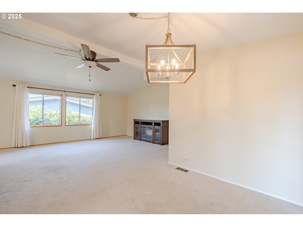
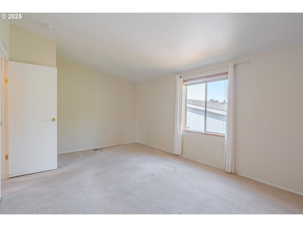
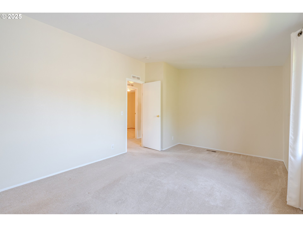
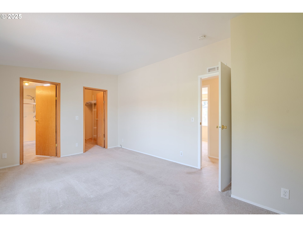
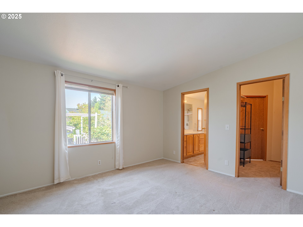
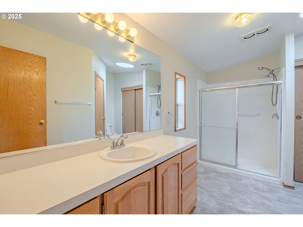
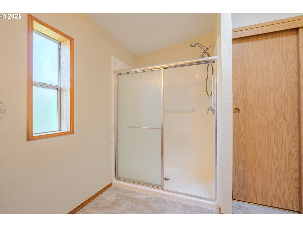
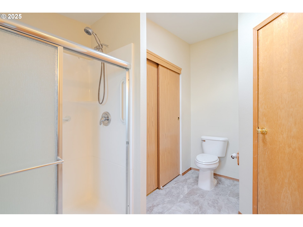
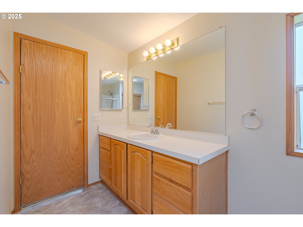
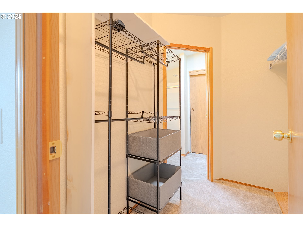
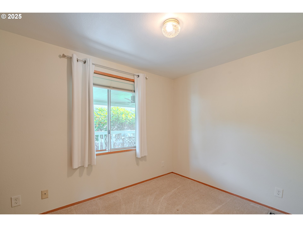
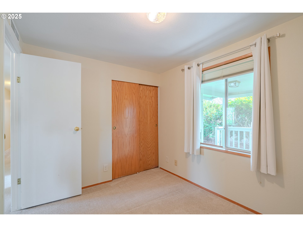
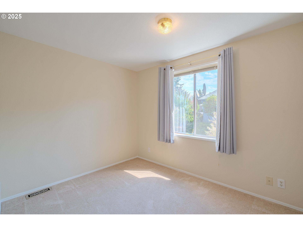
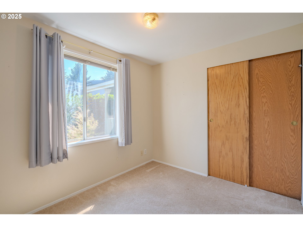
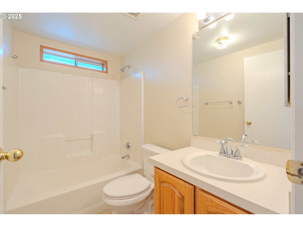
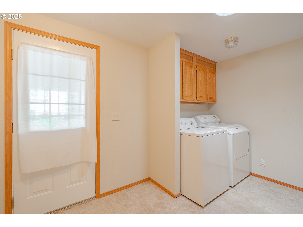
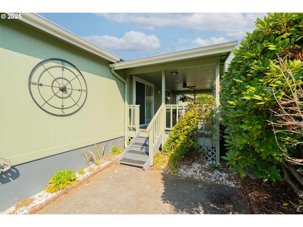
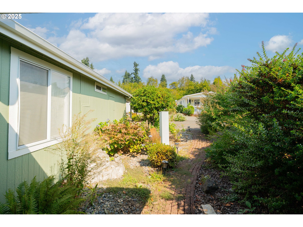
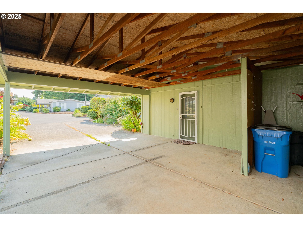
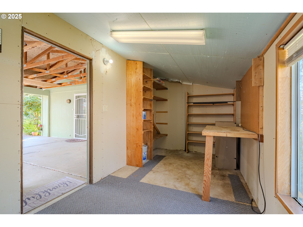
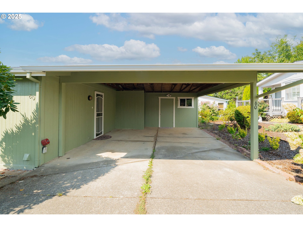
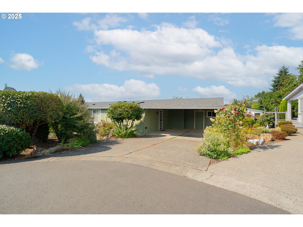
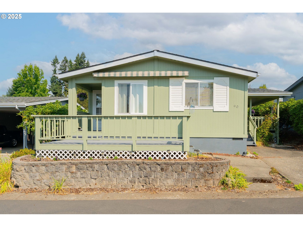
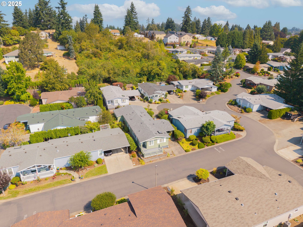
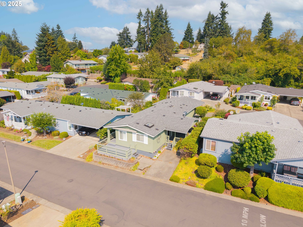
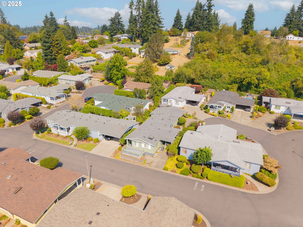
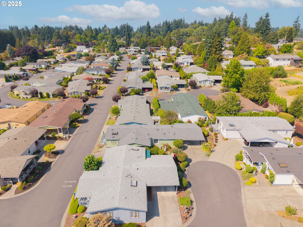
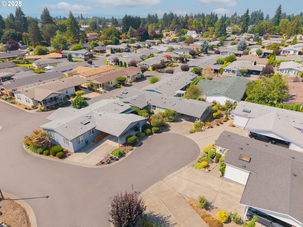
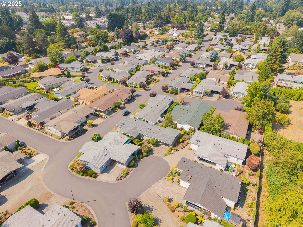
3 Beds
2 Baths
1,412 SqFt
Active
Welcome to your next chapter! This thoughtfully updated 1,412 sq ft, 3-bedroom, 2-bathroom double-wide in the desirable Oak Haven 55+ manufactured home community offers comfort and convenience with too many updates to list. Abundant natural light pours in through vaulted ceilings, three sun tunnels, a skylight, sliding glass doors, and two new front windows. Motorized blinds on the living room windows and sliding doors add modern ease. The chic, functional kitchen boasts plentiful cabinetry/storage, ample counter space, and stainless-steel appliances, including a New dishwasher, and newer free-standing range, built-in microwave, and refrigerator — all appliances included! The large owner’s suite is vaulted, includes a walk-in closet, and private en-suite with new flooring and even more storage space. Oversized laundry room includes built-ins – and washer and dryer are included! For added peace of mind, the exterior was just repainted last year (2024) and the interior freshly painted in 2023. Outdoor living shines with not one but two decks: a spacious covered side deck with a ceiling fan for added comfort, mature landscaping for added privacy, and wired lighting for evening enjoyment. Other thoughtful updates include an electric doorbell, a new security screen door, and an outdoor motorized retractable awning for added shade and comfort. Plus, all carpets freshly cleaned for move-in readiness. Additional highlights include a 2-car covered carport, large driveway, and a heated, powered workshop - ideal for projects and hobbies. Monthly park lease is $795/month. Schedule your showing today!
Property Details | ||
|---|---|---|
| Price | $200,000 | |
| Bedrooms | 3 | |
| Full Baths | 2 | |
| Total Baths | 2 | |
| Property Style | Stories1,DoubleWideManufactured | |
| Stories | 1 | |
| Features | CeilingFan,Laundry,Skylight,SolarTube,VaultedCeiling,VinylFloor,WalltoWallCarpet,WasherDryer | |
| Exterior Features | CoveredDeck,Porch,SecurityLights,Sprinkler,ToolShed,Workshop | |
| Year Built | 1992 | |
| Fireplaces | 1 | |
| Roof | Composition | |
| Heating | ForcedAir,HeatPump | |
| Foundation | ConcretePerimeter | |
| Accessibility | MainFloorBedroomBath,MinimalSteps,OneLevel,Parking,UtilityRoomOnMain,WalkinShower | |
| Lot Description | Level | |
| Parking Description | Carport,Driveway | |
| Parking Spaces | 2 | |
| Garage spaces | 2 | |
| Association Amenities | Management,Trash | |
Geographic Data | ||
| Directions | NE Saint Johns Rd to Oak Haven / Go straight back / Property on left | |
| County | Clark | |
| Latitude | 45.663069 | |
| Longitude | -122.634313 | |
| Market Area | _15 | |
Address Information | ||
| Address | 5701 NE ST JOHNS RD #60 | |
| Unit | 60 | |
| Postal Code | 98661 | |
| City | Vancouver | |
| State | WA | |
| Country | United States | |
Listing Information | ||
| Listing Office | Keller Williams Realty | |
| Listing Agent | Kaytee Binns | |
| Terms | Cash,Conventional | |
| Virtual Tour URL | https://vimeo.com/1113708950/a4cf844cd4?share=copy | |
School Information | ||
| Elementary School | Minnehaha | |
| Middle School | Jason Lee | |
| High School | Hudsons Bay | |
MLS® Information | ||
| Days on market | 19 | |
| MLS® Status | Active | |
| Listing Date | Aug 29, 2025 | |
| Listing Last Modified | Sep 17, 2025 | |
| Tax ID | 607507000 | |
| Tax Year | 2025 | |
| Tax Annual Amount | 1297 | |
| MLS® Area | _15 | |
| MLS® # | 283732848 | |
Map View
Contact us about this listing
This information is believed to be accurate, but without any warranty.

