View on map Contact us about this listing
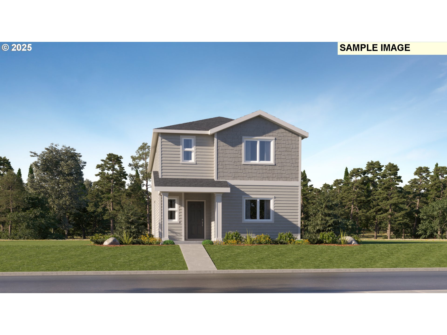
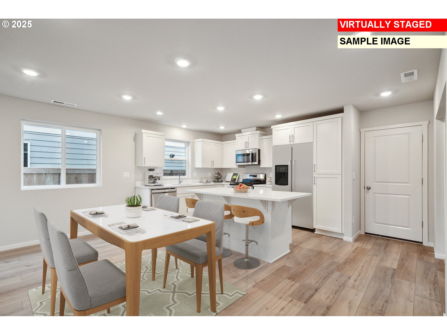
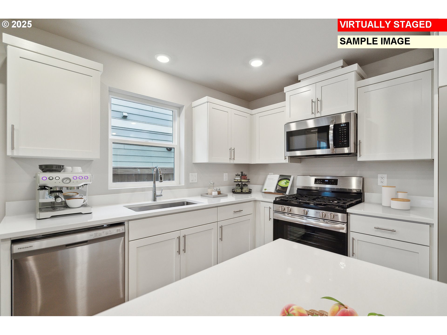
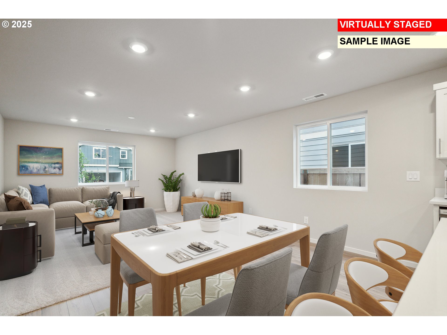
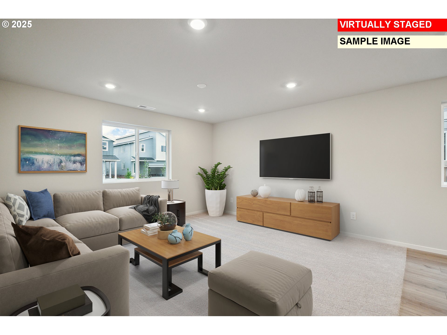
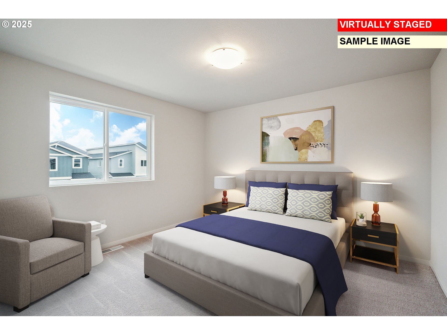
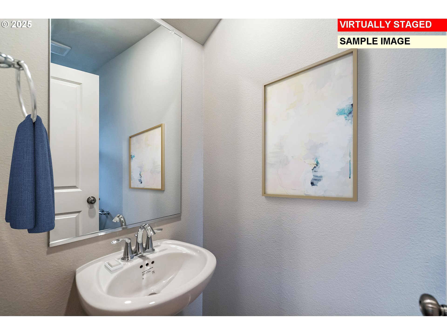
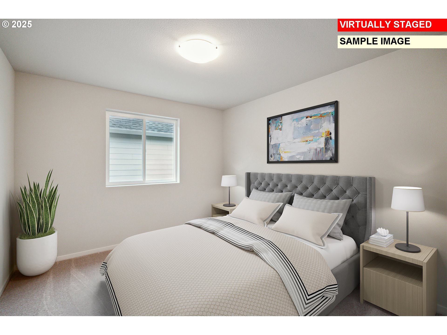
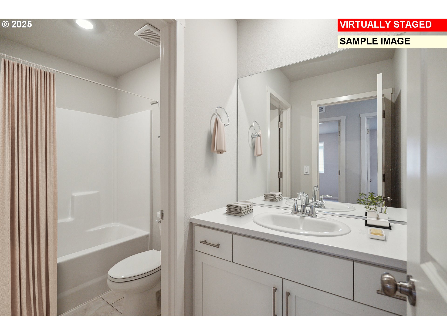
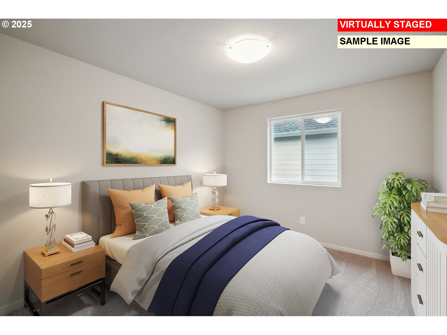
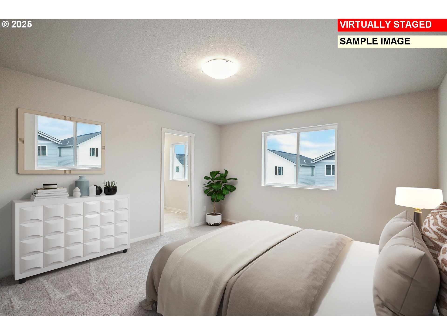
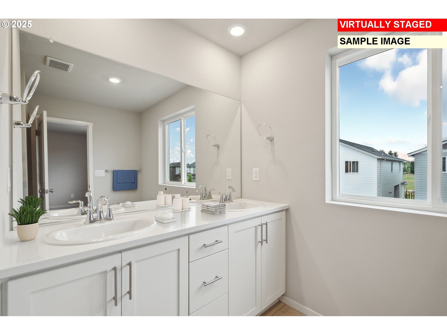
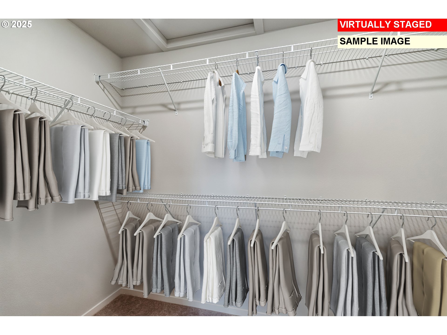
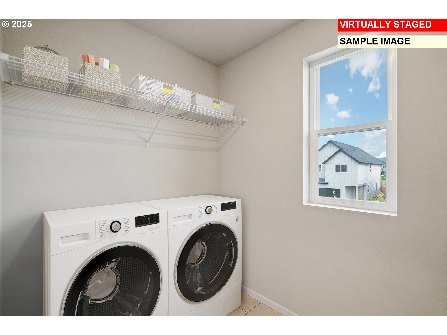
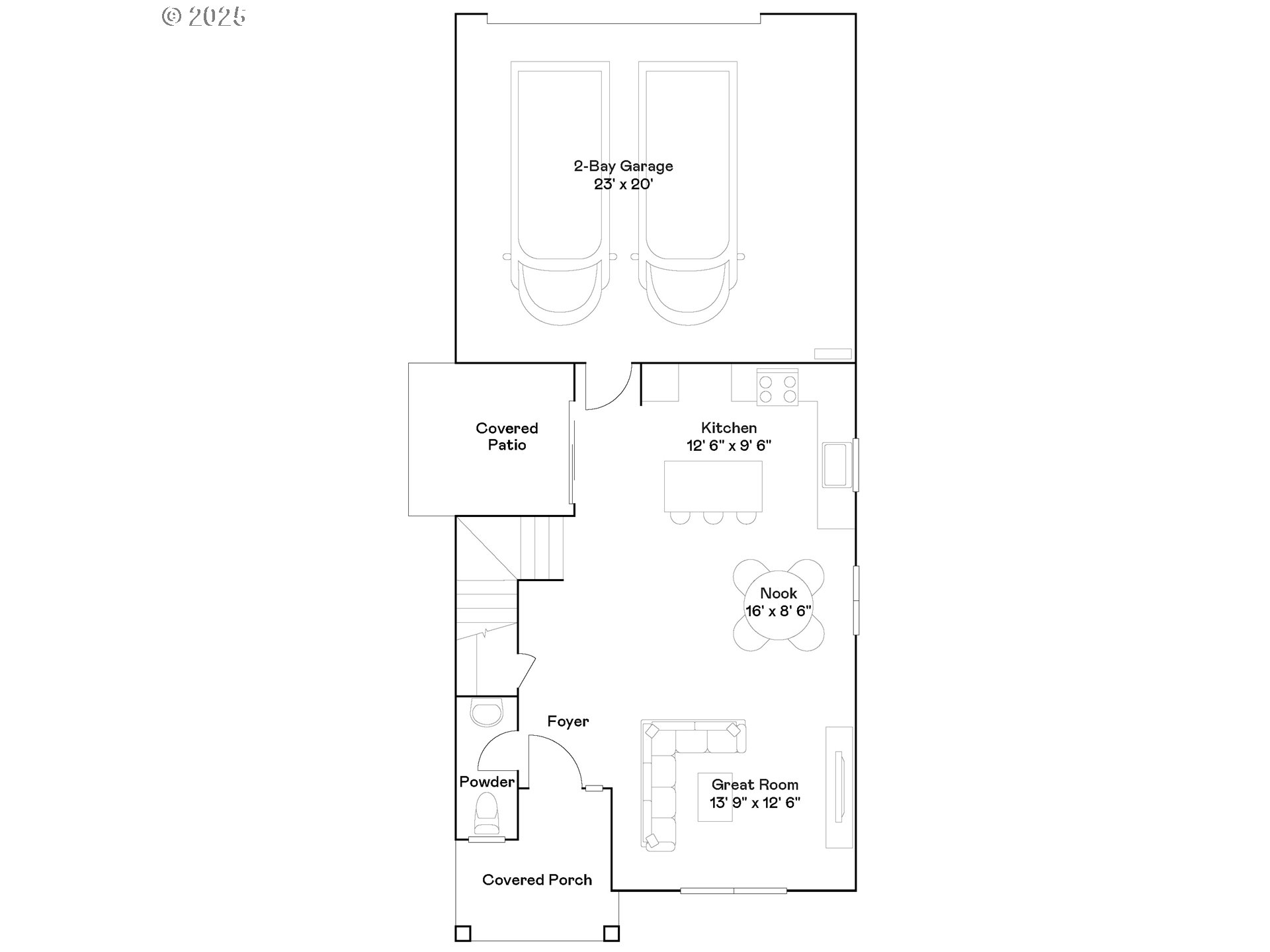
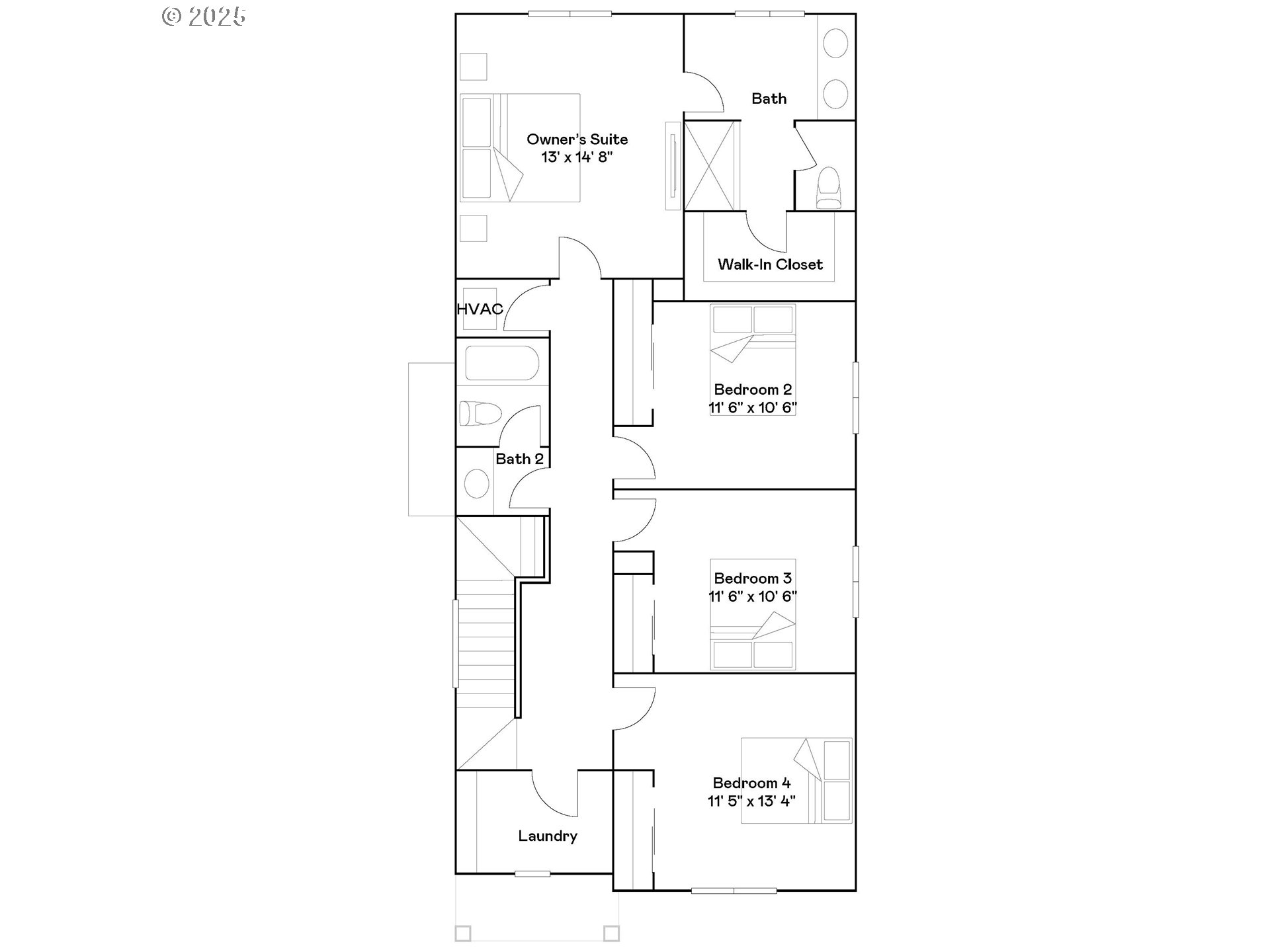
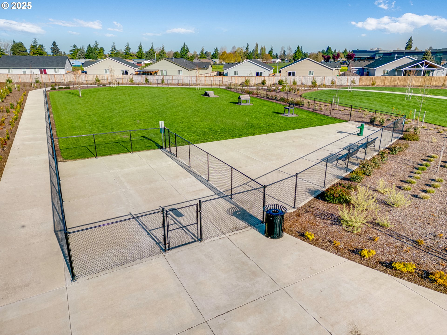
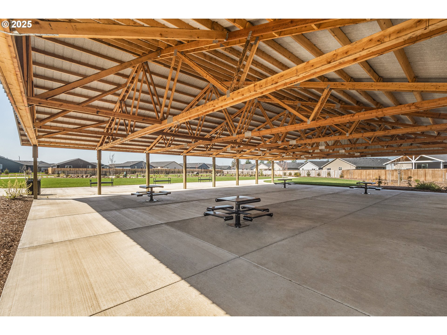
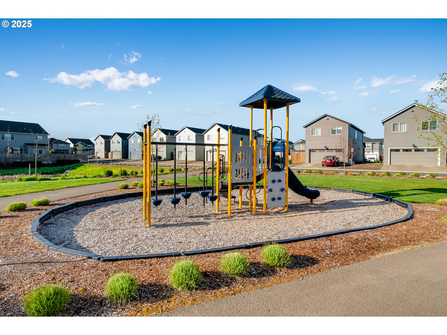
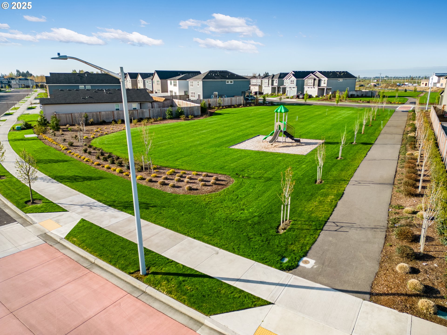
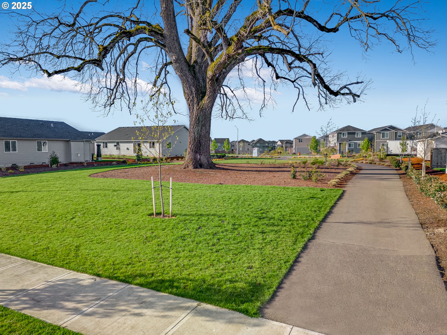
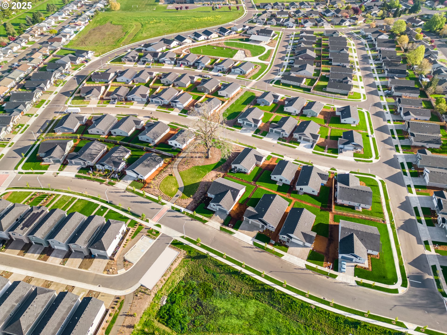
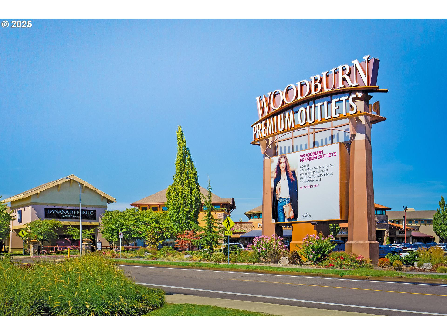

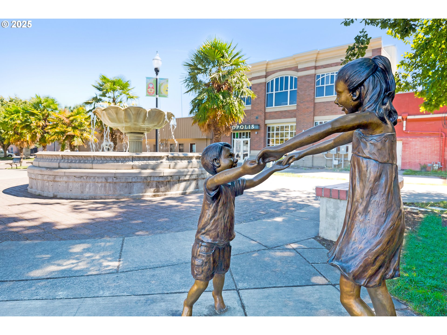
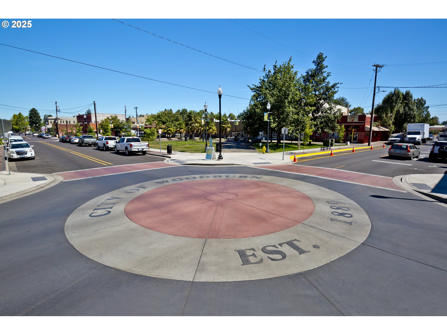
4 Beds
3 Baths
1,829 SqFt
Pending
This new construction Smith Creek home is conveniently located near I-5, just 7 minutes from Woodburn Premium Outlets and close to parks, golf courses, schools, and vineyards, with easy highway access for smooth commutes. Community amenities include a dog park, multiple playgrounds, picnic areas, trails, and a basketball court. The Cadence plan features an open-concept layout that seamlessly connects the great room, dining nook, and kitchen, making it ideal for both everyday living and entertaining. A covered patio extends your living space outdoors for year-round enjoyment. Upstairs, you’ll find four spacious bedrooms, including a private primary suite with a spa-inspired bath, double vanity, and walk-in closet. Interior highlights include quartz countertops, shaker-style cabinets, luxury vinyl plank flooring, and luxury vinyl tile. This home also includes central air conditioning, a refrigerator, washer and dryer, and blinds—all at no extra cost! Homesite #454. Expected completion: September 2025. Rendering is artist conception only. Photos are of a similar home, features and finishes will vary.
Property Details | ||
|---|---|---|
| Price | $402,900 | |
| Bedrooms | 4 | |
| Full Baths | 2 | |
| Half Baths | 1 | |
| Total Baths | 3 | |
| Property Style | Stories2,Traditional | |
| Acres | 0.07 | |
| Stories | 2 | |
| Features | Laundry,LuxuryVinylPlank,LuxuryVinylTile,Quartz,WasherDryer | |
| Exterior Features | CoveredPatio | |
| Year Built | 2025 | |
| Subdivision | SMITH CREEK | |
| Roof | Composition | |
| Heating | ForcedAir95Plus | |
| Foundation | ConcretePerimeter | |
| Accessibility | GarageonMain,WalkinShower | |
| Lot Description | Commons,Level | |
| Parking Description | Driveway | |
| Parking Spaces | 2 | |
| Garage spaces | 2 | |
| Association Fee | 39 | |
| Association Amenities | Commons,Management | |
Geographic Data | ||
| Directions | East from Freeway, R on Evergreen, L on Harvard. Harvard turns into Stubb Rd, L on Gunderson | |
| County | Marion | |
| Latitude | 45.139358 | |
| Longitude | -122.878466 | |
| Market Area | _170 | |
Address Information | ||
| Address | 618 Merriott Lane | |
| Postal Code | 97071 | |
| City | Woodburn | |
| State | OR | |
| Country | United States | |
Listing Information | ||
| Listing Office | Lennar Sales Corp | |
| Listing Agent | Jason Leiner | |
| Terms | Cash,Conventional,FHA,USDALoan,VALoan | |
| Virtual Tour URL | https://www.modsy.com/homejourney/embed/lennar/community/131/modelhome/3807/virtualtour/3822 | |
School Information | ||
| Elementary School | Heritage | |
| Middle School | Valor | |
| High School | Woodburn | |
MLS® Information | ||
| Days on market | 16 | |
| MLS® Status | Pending | |
| Listing Date | Aug 29, 2025 | |
| Listing Last Modified | Sep 18, 2025 | |
| Tax ID | 608794 | |
| Tax Year | 2024 | |
| Tax Annual Amount | 1 | |
| MLS® Area | _170 | |
| MLS® # | 651929263 | |
Map View
Contact us about this listing
This information is believed to be accurate, but without any warranty.

