View on map Contact us about this listing
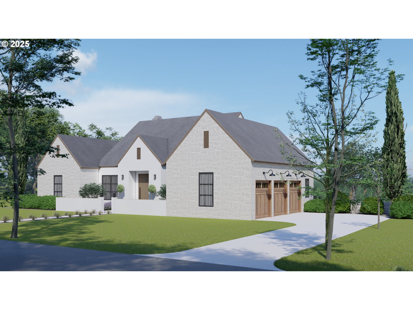
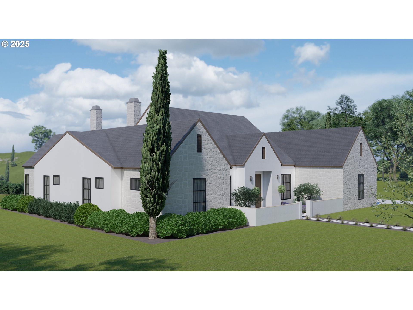
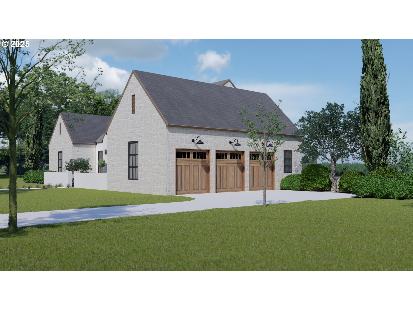
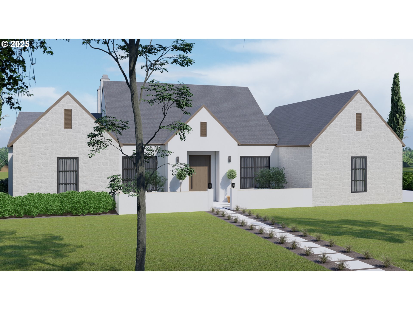
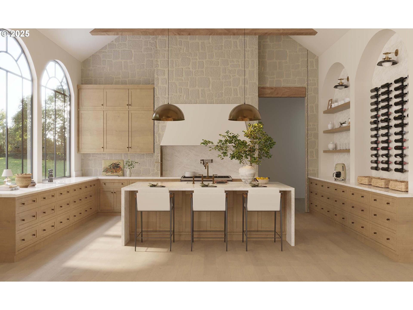
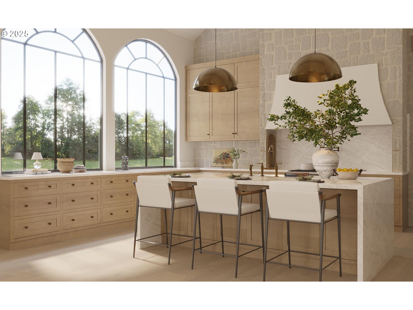
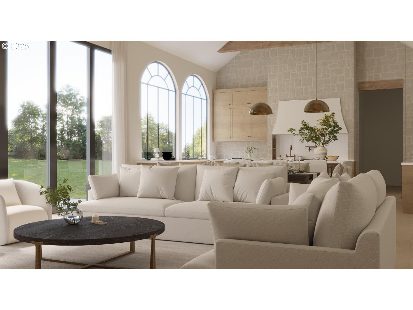
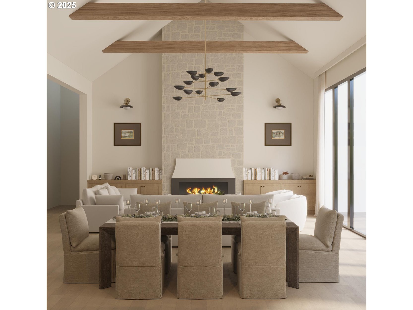
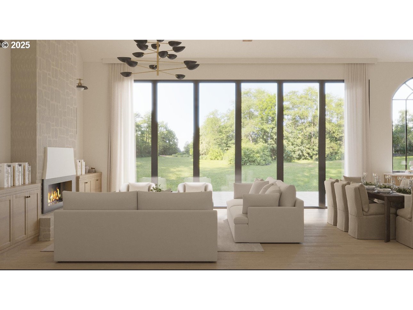
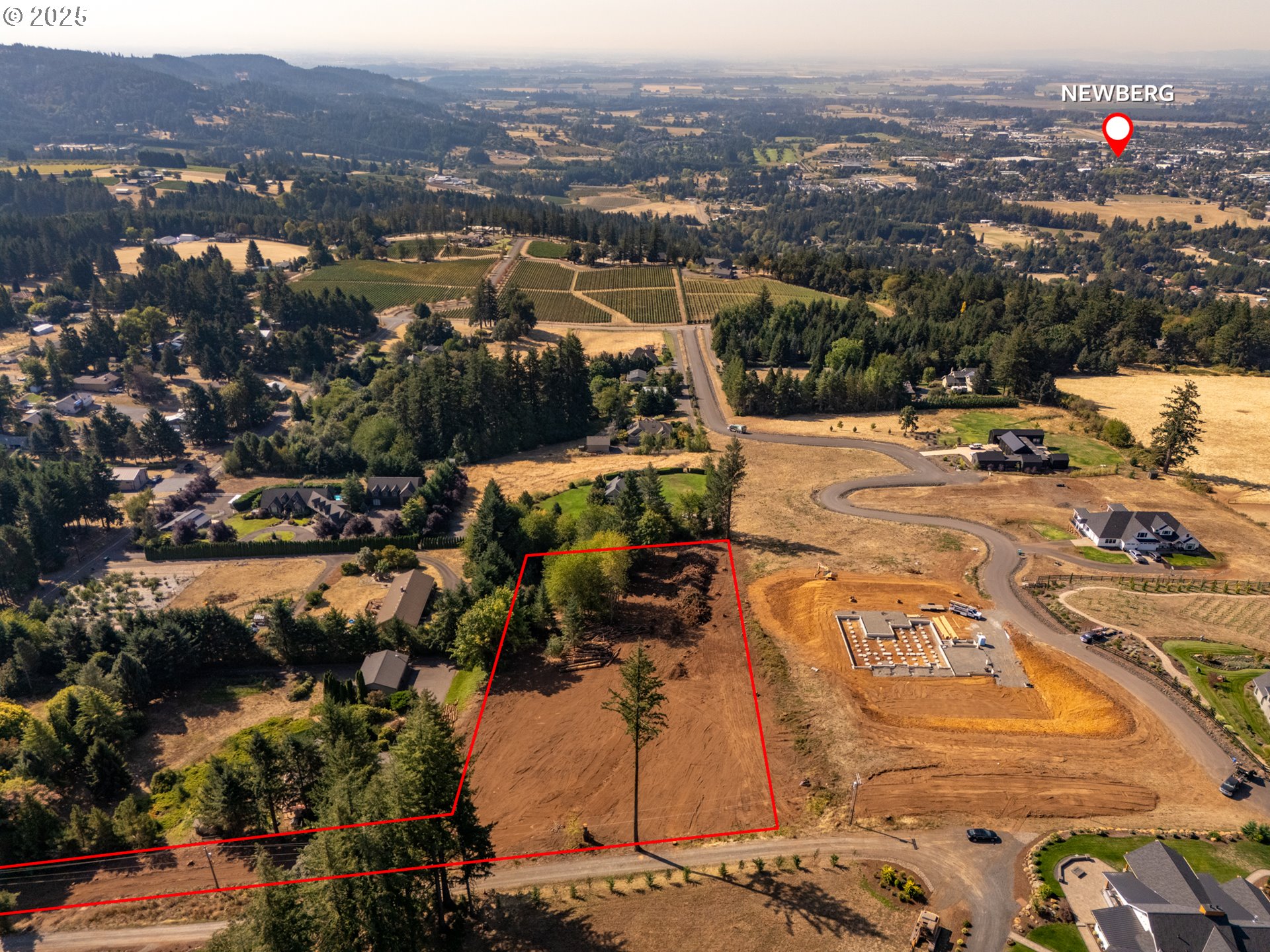
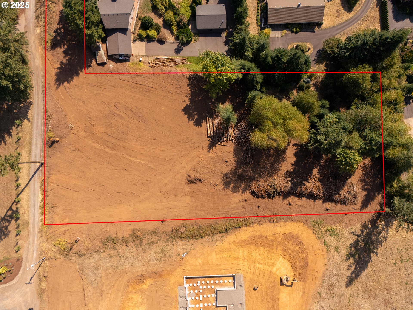
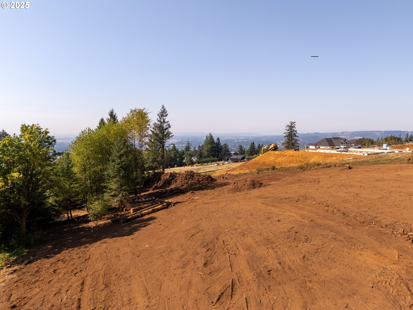
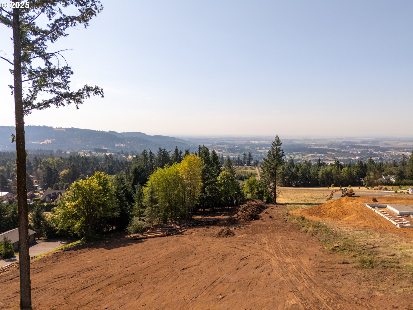
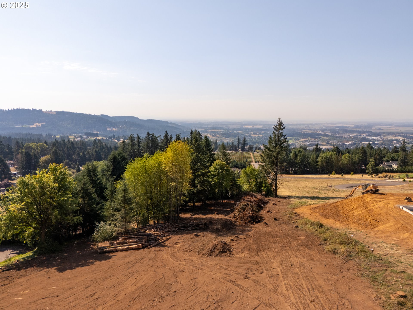
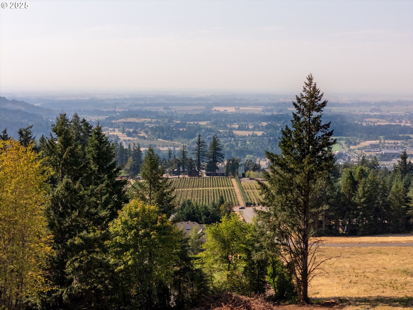
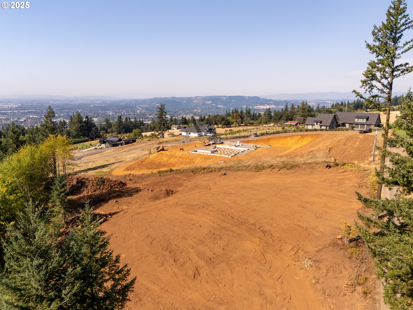
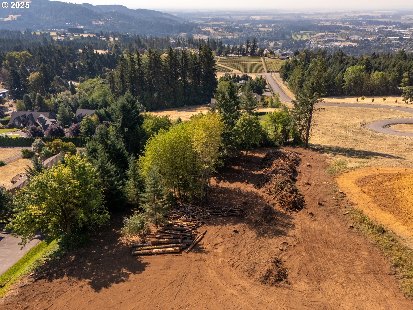
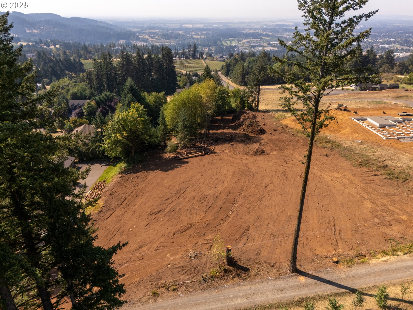
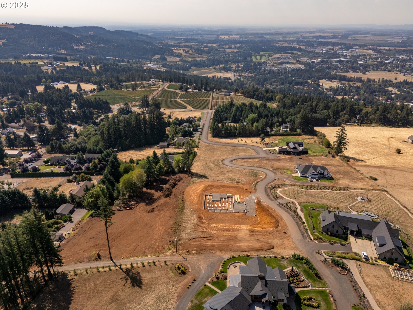
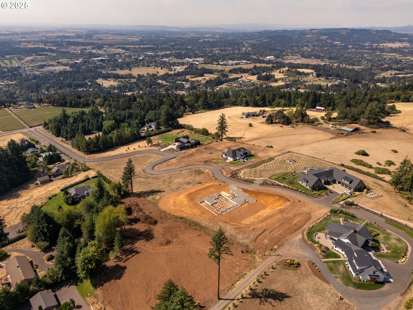
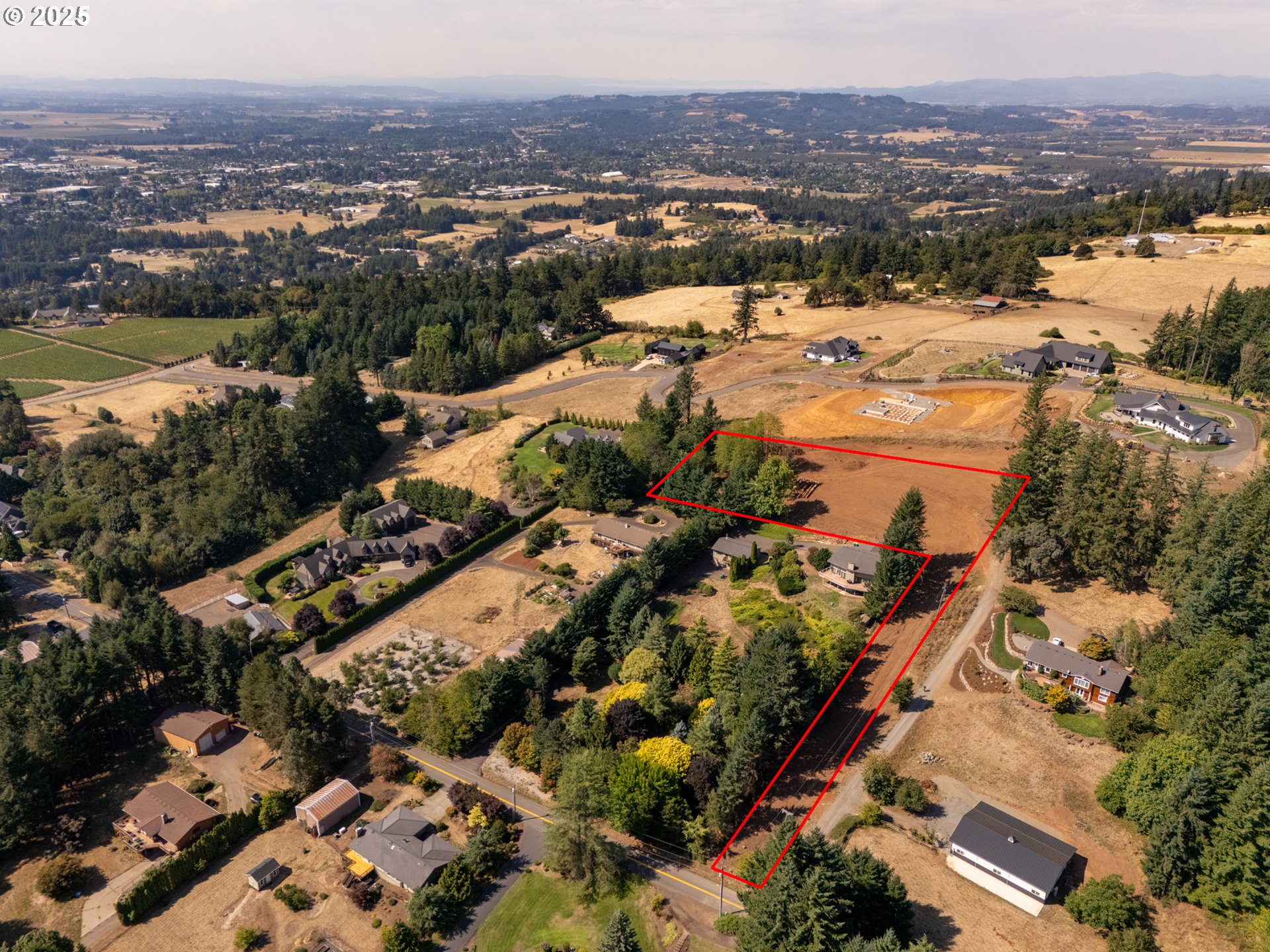
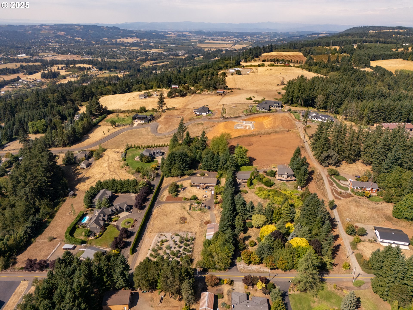
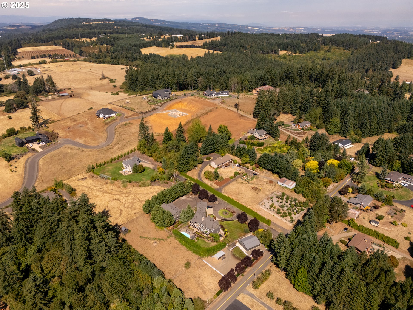
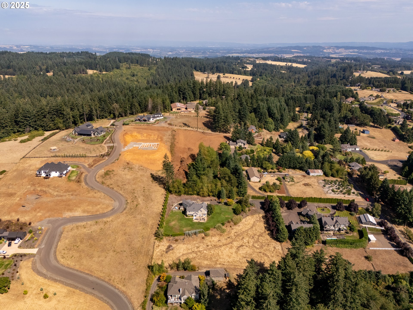
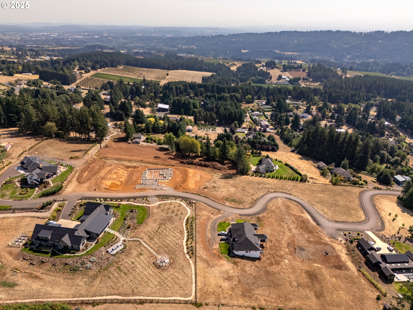
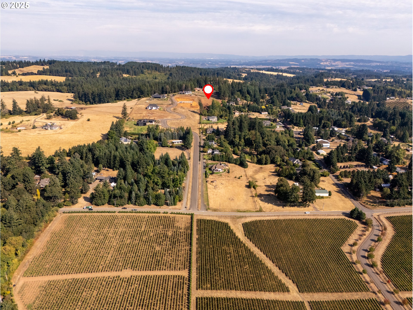
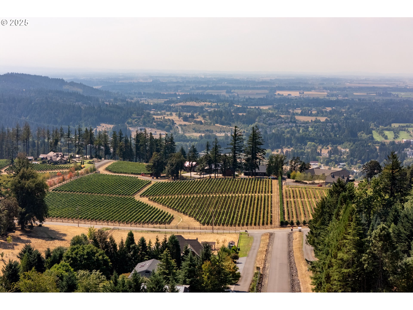
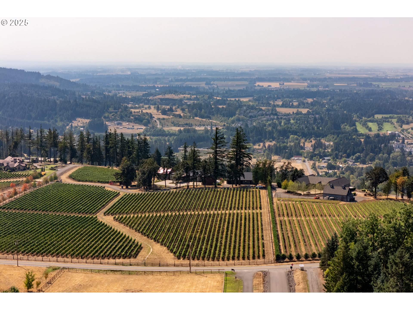
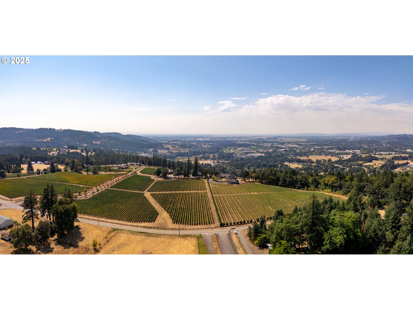
4 Beds
5 Baths
3,920 SqFt
Active
Proposed Luxury New Construction in the Heart of Oregon Wine Country. Discover refined living with this luxury residence by award winning NW Natural Street of Dreams builder, Elite Development Northwest. Ideally situated on 3.37 acres in a highly sought-after Sherwood location, this estate captures breathtaking vineyard and valley views, located across from Trillium Estates and adjacent to the 2022 Oregon Wine Country Street of Dreams site. This custom-designed 3,920 sq. ft. home masterfully blends modern elegance with the timeless charm of Old World France, creating a sophisticated aesthetic enriched by organic textures and thoughtful architectural details. An open-concept design with grand vaulted ceilings, French oak flooring, natural wood elements, and over-grouted stone accents set the tone, while expansive windows frame sweeping views and fill the home with natural light. The gourmet kitchen is a culinary haven, featuring leathered quartzite countertops, rift oak cabinetry, arched windows, luxury appliances, and a fully appointed butler’s pantry. The grand living room showcases a striking stone fireplace with concrete plaster accents, built-in rift oak cabinetry, and oversized sliding doors that open seamlessly to outdoor living. The primary suite is a private retreat with a floor-to-ceiling stone fireplace, spa inspired bathroom, custom lighting, and expansive windows, while three additional en-suite bedrooms, a dedicated office, and a well-appointed mudroom provide both comfort and functionality. Nestled in the heart of Oregon’s wine country, this estate is just minutes from The Allison Inn & Spa, the charming downtowns of Sherwood and Newberg, boutique shopping, award-winning dining, world-renowned wineries, and so much more. Custom build options are also available!! Land can also be sold separately.
Property Details | ||
|---|---|---|
| Price | $2,650,000 | |
| Bedrooms | 4 | |
| Full Baths | 4 | |
| Half Baths | 1 | |
| Total Baths | 5 | |
| Property Style | Stories1,CustomStyle | |
| Acres | 3.37 | |
| Stories | 1 | |
| Features | EngineeredHardwood,HighCeilings,HighSpeedInternet,Laundry,Quartz,SoakingTub,TileFloor,VaultedCeiling | |
| Exterior Features | CoveredDeck,Porch,Yard | |
| Year Built | 2026 | |
| Fireplaces | 2 | |
| Roof | Composition | |
| Heating | ForcedAir95Plus | |
| Foundation | ConcretePerimeter | |
| Accessibility | GarageonMain,NaturalLighting,OneLevel,Parking,UtilityRoomOnMain,WalkinShower | |
| Lot Description | Cleared,GentleSloping,Level | |
| Parking Description | Driveway,RVAccessParking | |
| Parking Spaces | 3 | |
| Garage spaces | 3 | |
Geographic Data | ||
| Directions | OR 99W N, LEFT QUARRY ROAD, LEFT BELL ROAD, RIGHT NE MOUTNAIN HOME RD, DRIVEWAY ON LEFT | |
| County | Yamhill | |
| Latitude | 45.336743 | |
| Longitude | -122.924638 | |
| Market Area | _156 | |
Address Information | ||
| Address | NE Mountain Home RD #13 | |
| Unit | 13 | |
| Postal Code | 97140 | |
| City | Sherwood | |
| State | OR | |
| Country | United States | |
Listing Information | ||
| Listing Office | Cascade Hasson Sotheby's International Realty | |
| Listing Agent | Jennifer Nash | |
| Terms | Cash,Conventional | |
School Information | ||
| Elementary School | Mabel Rush | |
| Middle School | Mountain View | |
| High School | Newberg | |
MLS® Information | ||
| Days on market | 29 | |
| MLS® Status | Active | |
| Listing Date | Aug 29, 2025 | |
| Listing Last Modified | Sep 27, 2025 | |
| Tax ID | 20131 | |
| Tax Year | 2024 | |
| Tax Annual Amount | 3393 | |
| MLS® Area | _156 | |
| MLS® # | 188417267 | |
Map View
Contact us about this listing
This information is believed to be accurate, but without any warranty.

