View on map Contact us about this listing
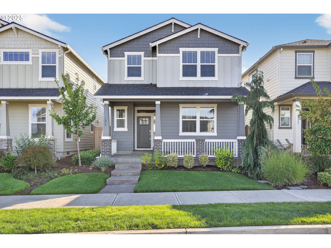
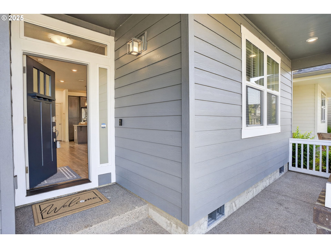
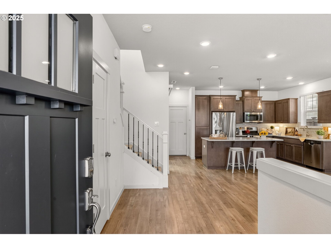
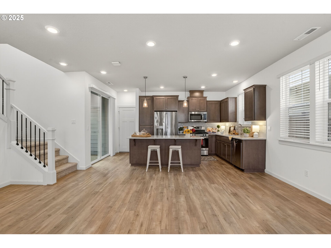
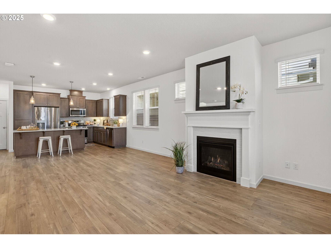
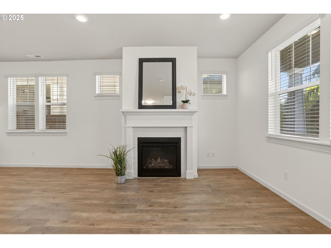
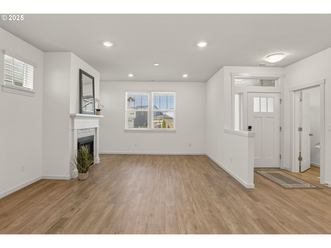
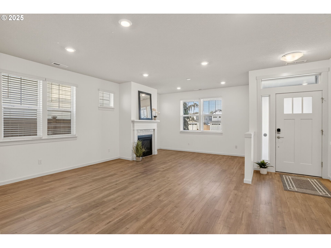
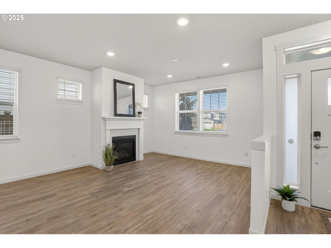
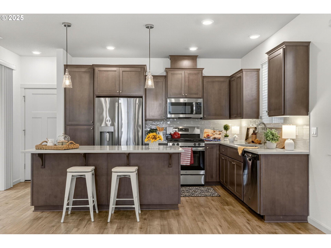
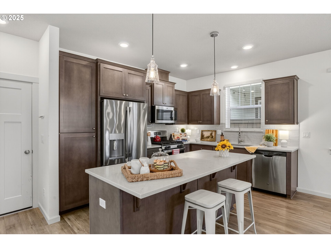
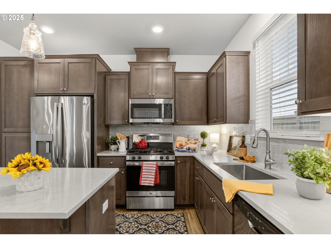
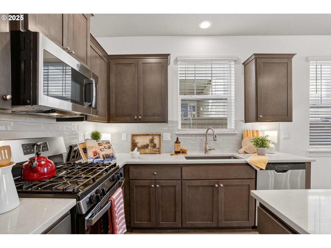
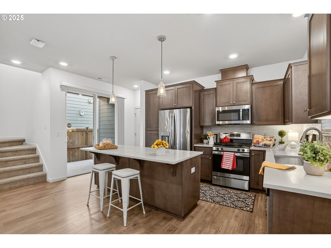
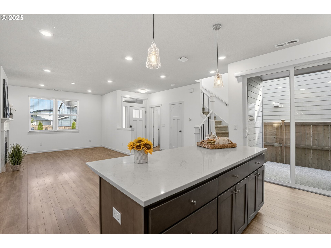
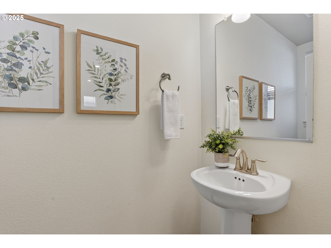
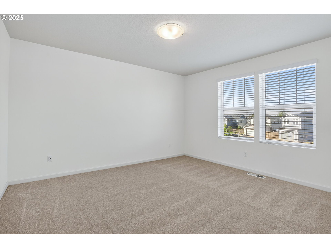
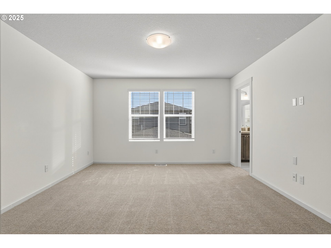
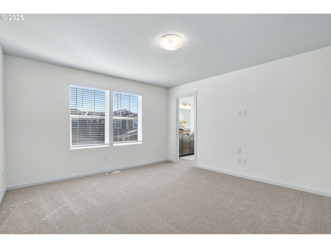
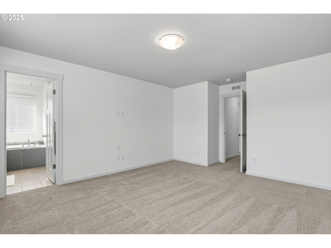
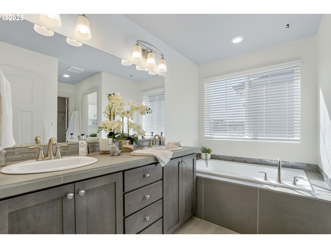
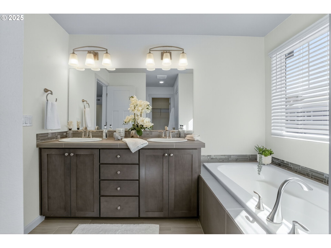
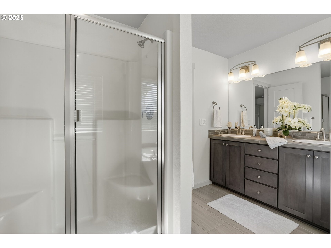
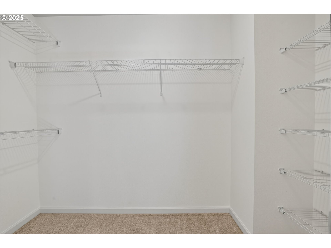
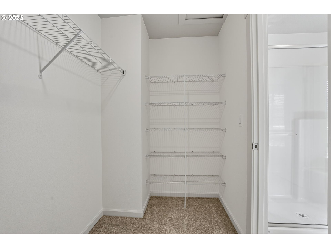
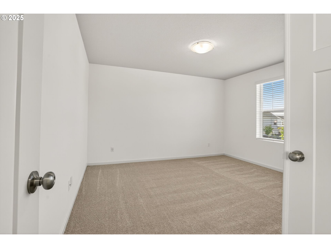
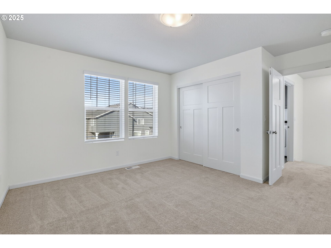
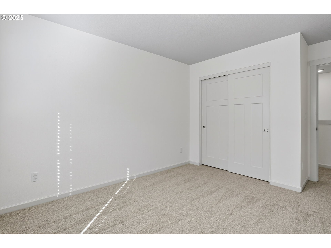
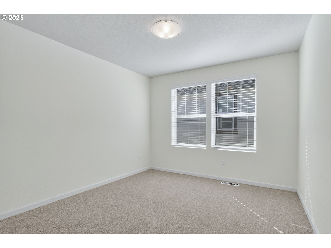
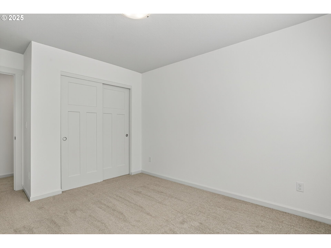
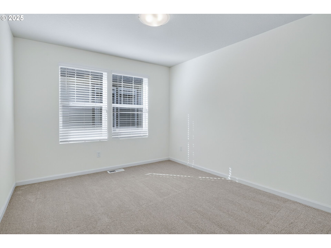
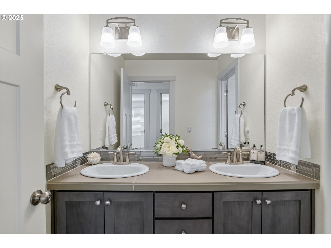
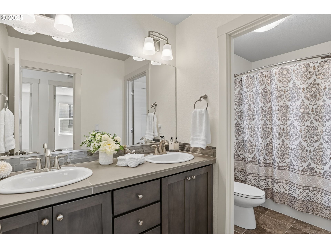
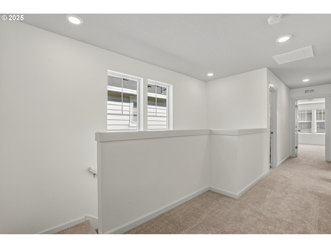
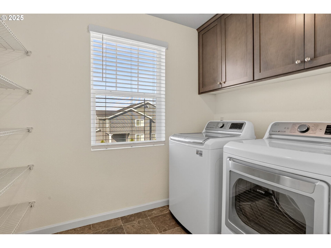
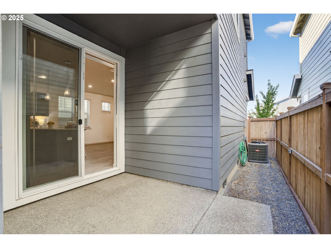
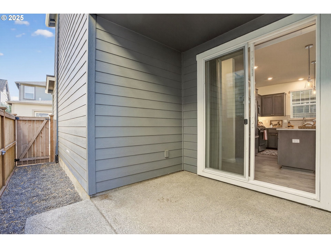
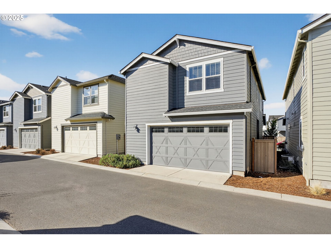
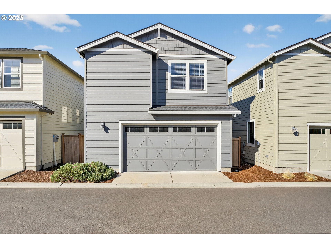
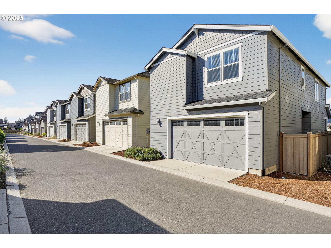
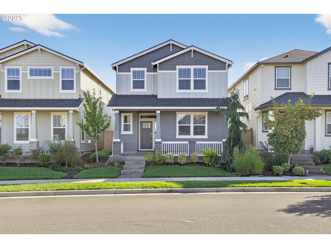
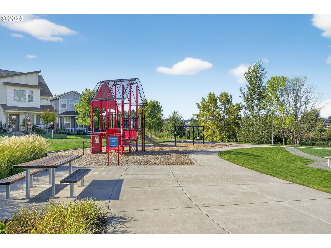
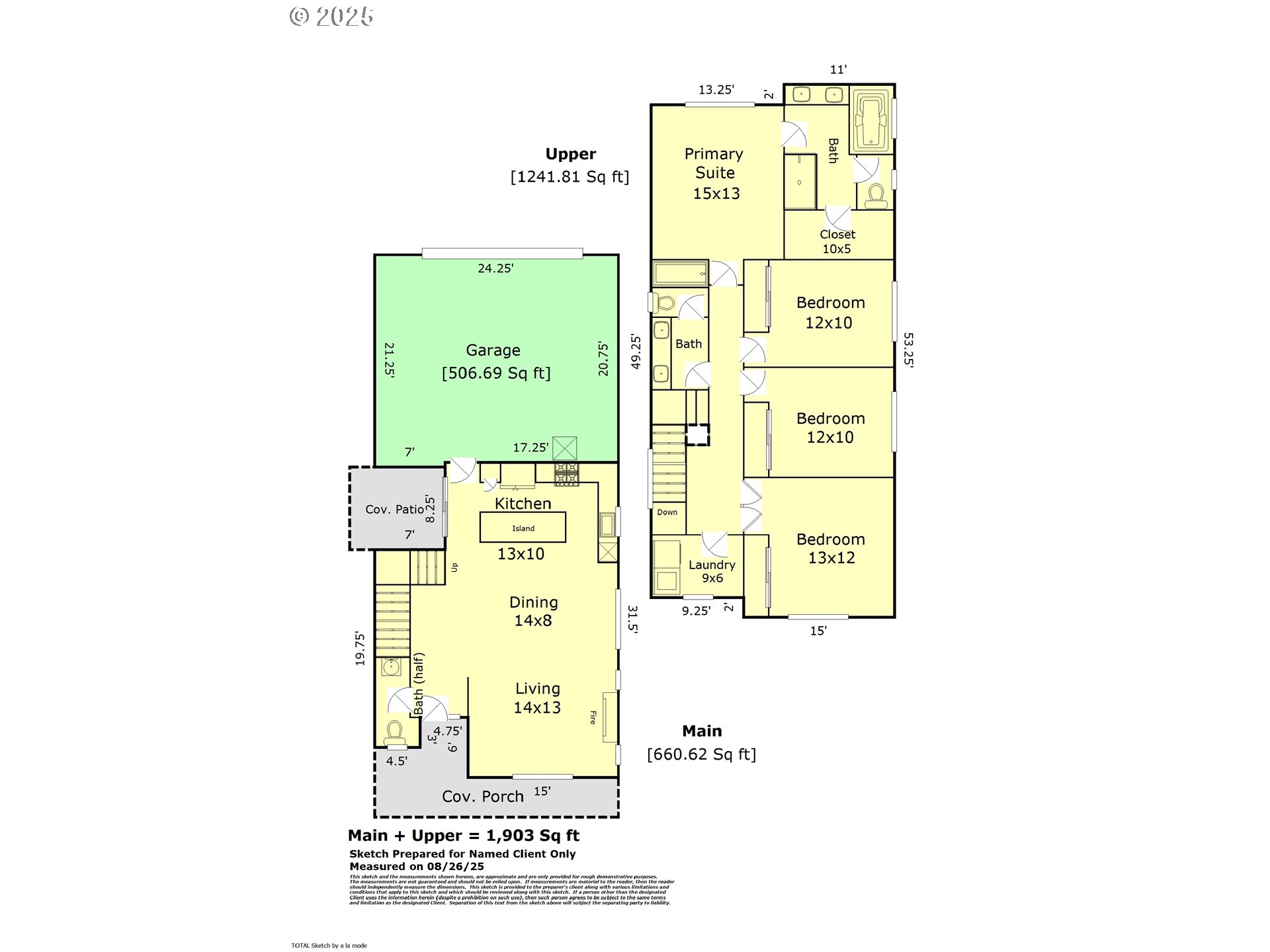
4 Beds
3 Baths
1,903 SqFt
Pending
This move-in ready home is highly energy-efficient and blends modern sustainability with comfortable living. Featuring luxury plank flooring on the main, fresh new carpeting with four bedrooms and two and a half bathrooms, it is designed to accommodate a family with ease. With solar panels and a Home Energy Score of 10, this home boasts exceptional performance and low utility costs. Step outside to enjoy the welcoming front porch, a perfect spot for morning coffee or greeting guests. The property also includes a private patio, ideal for outdoor dining, and a convenient side yard covered in pea gravel, creating a low-maintenance and pet-friendly space for dogs. The home is completed by a two-car garage, providing secure parking and additional storage. This residence is conveniently located just minutes from the newly developed Reed's Crossing Town Center, featuring a Market of Choice, restaurants, and other retail services, ensuring that daily errands and entertainment are always within easy reach. This home is a perfect blend of functionality, eco-consciousness, and neighborhood convenience. [Home Energy Score = 10. HES Report at https://rpt.greenbuildingregistry.com/hes/OR10241521]
Property Details | ||
|---|---|---|
| Price | $549,900 | |
| Bedrooms | 4 | |
| Full Baths | 2 | |
| Half Baths | 1 | |
| Total Baths | 3 | |
| Property Style | Stories2,Craftsman | |
| Acres | 0.05 | |
| Stories | 2 | |
| Features | CeilingFan,GarageDoorOpener,HighSpeedInternet,LuxuryVinylPlank,Quartz,SoakingTub,Sprinkler,TileFloor,WalltoWallCarpet,WasherDryer | |
| Exterior Features | CoveredPatio,Fenced,Patio,Porch,Sprinkler | |
| Year Built | 2020 | |
| Fireplaces | 1 | |
| Roof | Composition | |
| Heating | ForcedAir95Plus,GasStove | |
| Foundation | ConcretePerimeter | |
| Accessibility | GarageonMain | |
| Lot Description | Level | |
| Parking Description | OffStreet | |
| Parking Spaces | 2 | |
| Garage spaces | 2 | |
| Association Fee | 115 | |
| Association Amenities | Commons,ExteriorMaintenance,FrontYardLandscaping,Insurance,MaintenanceGrounds,Management,RoadMaintenance | |
Geographic Data | ||
| Directions | TV Hwy, S onto Cornelius Pass, SW onto Reed, W onto Genrosa | |
| County | Washington | |
| Latitude | 45.491926 | |
| Longitude | -122.908704 | |
| Market Area | _152 | |
Address Information | ||
| Address | 7078 SE GENROSA ST | |
| Postal Code | 97123 | |
| City | Hillsboro | |
| State | OR | |
| Country | United States | |
Listing Information | ||
| Listing Office | eXp Realty, LLC | |
| Listing Agent | Kyung Kim | |
| Terms | Cash,Conventional,VALoan | |
School Information | ||
| Elementary School | Rosedale | |
| Middle School | South Meadows | |
| High School | Hillsboro | |
MLS® Information | ||
| Days on market | 16 | |
| MLS® Status | Pending | |
| Listing Date | Aug 29, 2025 | |
| Listing Last Modified | Sep 17, 2025 | |
| Tax ID | R2212884 | |
| Tax Year | 2024 | |
| Tax Annual Amount | 5070 | |
| MLS® Area | _152 | |
| MLS® # | 311494895 | |
Map View
Contact us about this listing
This information is believed to be accurate, but without any warranty.

