View on map Contact us about this listing
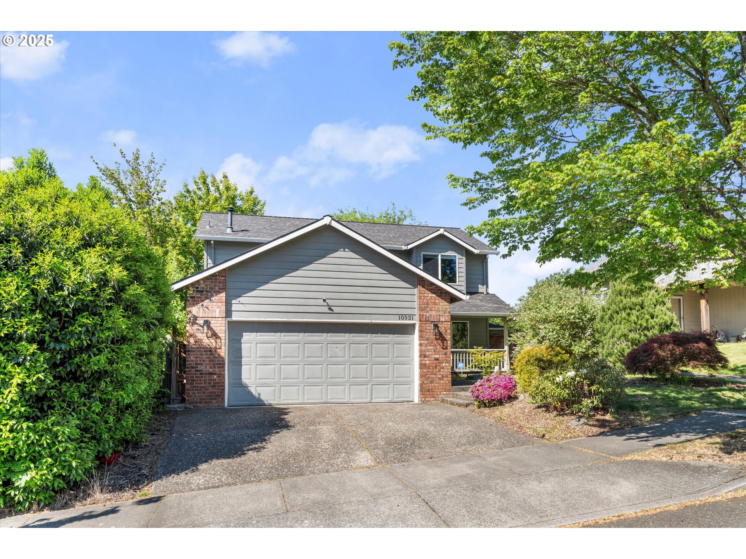


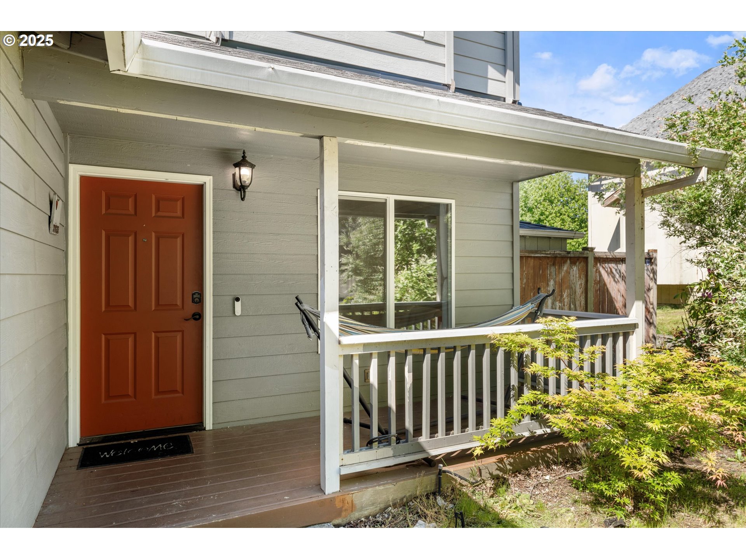

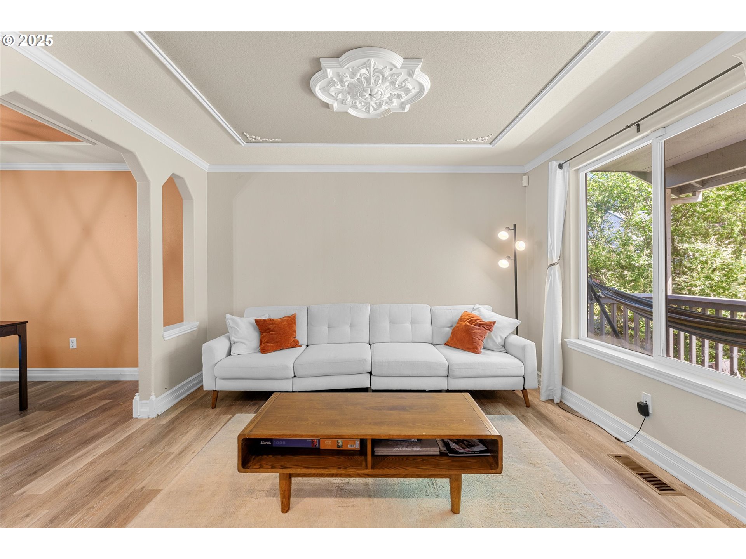
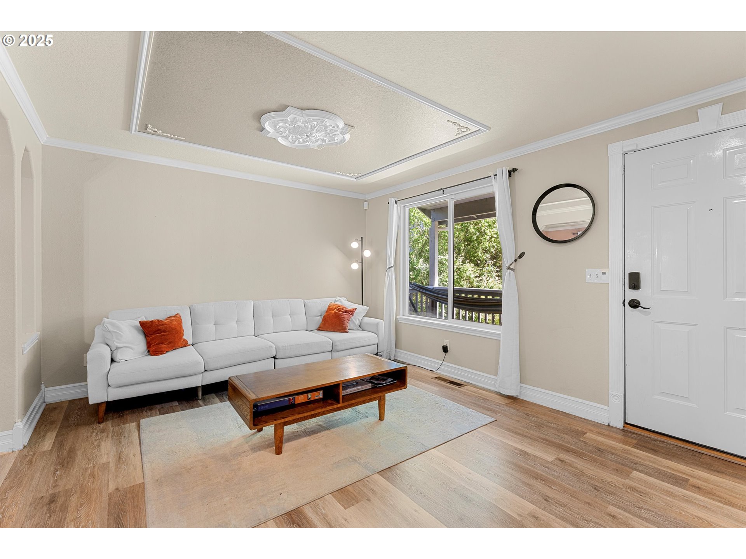


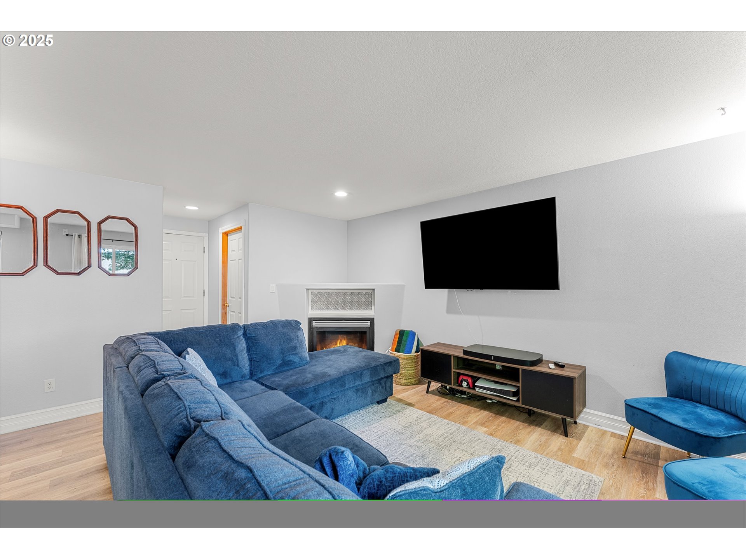




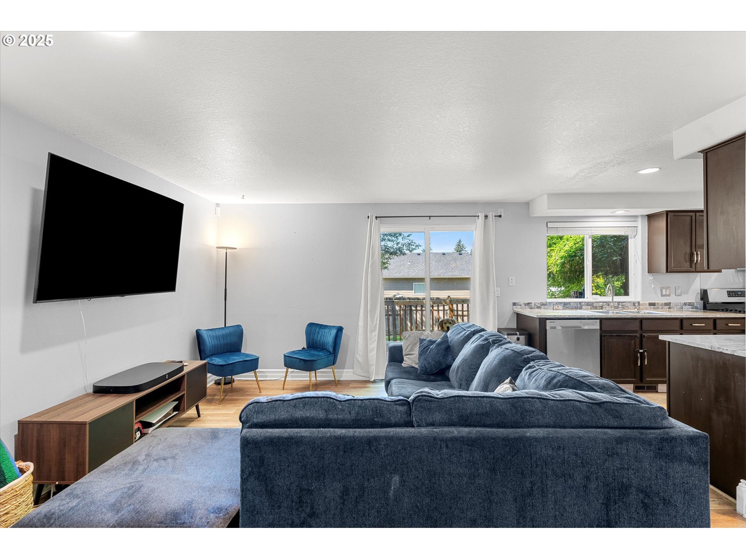


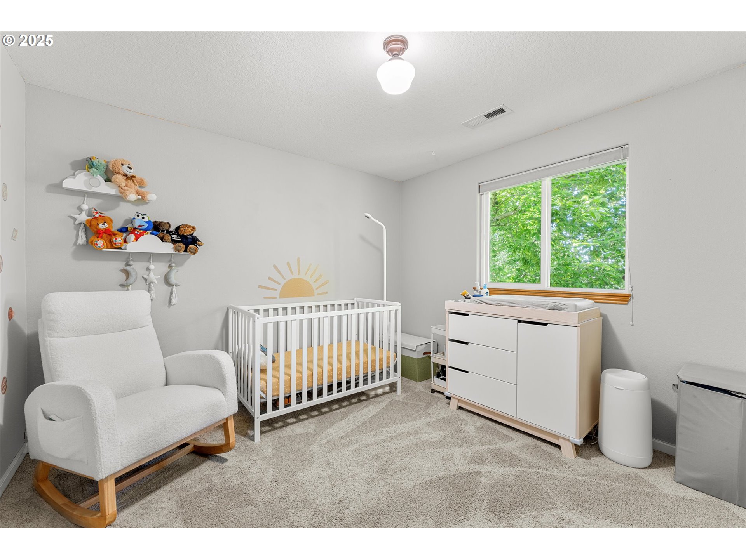














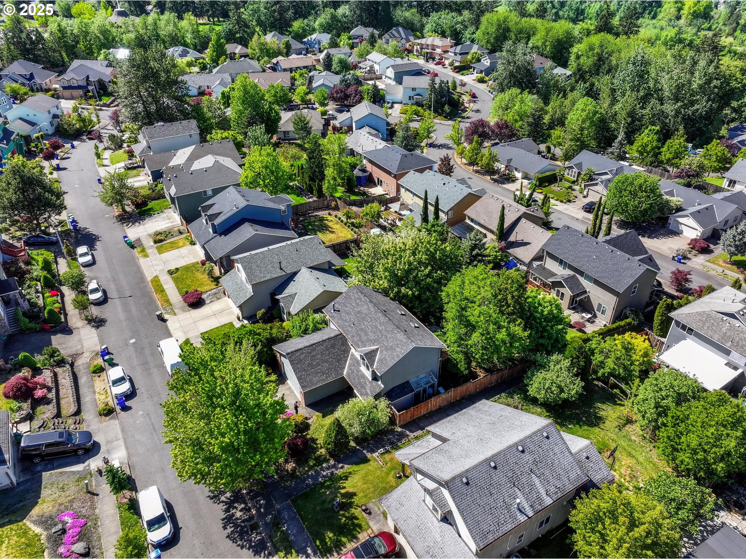

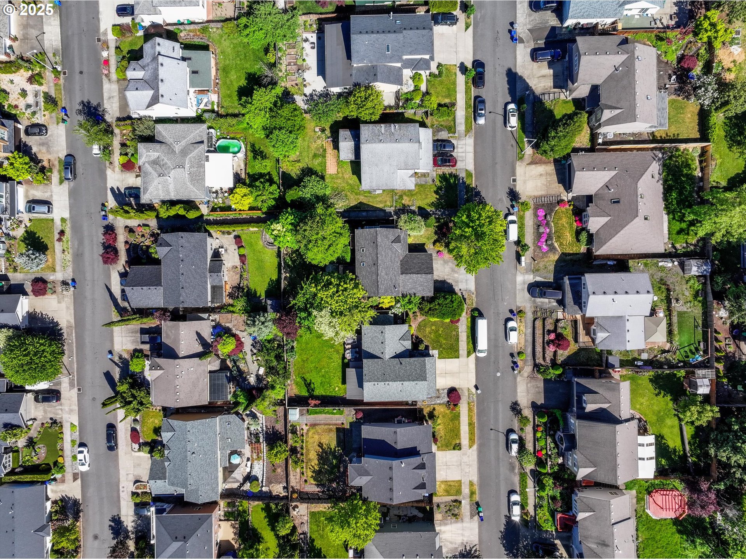
3 Beds
3 Baths
1,521 SqFt
Active
OPEN HOUSE 9/20 11AM-1PM** Interior Paint refresh throughout whole home 8/24/25- see new photos** Updated Systems! New A/C & Laminate Floors in 2018, New Water Heater 2022, 50yr Roof installed 2022! You can move in with ease knowing the BIG things are already done. This charming 2 level home, built in 1998 and nestled on a quiet, sidewalk-lined street. This 3-bedroom, 2.5-bath residence offers a blend of classic style and modern comfort. Step inside to find a formal living and dining room, perfect for entertaining or hosting special occasions. The spacious great room, complete with a cozy gas fireplace, opens seamlessly to the kitchen, which features stainless steel gas appliances, elegant quartz countertops, and rich stained cabinetry. Upstairs, the vaulted primary suite provides a peaceful retreat with a private deck, walk-in shower, and generous closet space. Two additional bedrooms offer flexibility for family, guests, or a home office. Enjoy outdoor living and privacy in the fenced backyard, shaded by mature trees and featuring a large deck ideal for summer barbecues and gatherings. With thoughtful updates, inviting spaces, and a welcoming setting. [Home Energy Score = 5. HES Report at https://rpt.greenbuildingregistry.com/hes/OR10151545]
Property Details | ||
|---|---|---|
| Price | $475,000 | |
| Bedrooms | 3 | |
| Full Baths | 2 | |
| Half Baths | 1 | |
| Total Baths | 3 | |
| Property Style | Stories2,Traditional | |
| Acres | 0.15 | |
| Stories | 2 | |
| Features | GarageDoorOpener,LaminateFlooring,Quartz,TileFloor,VinylFloor,WalltoWallCarpet | |
| Exterior Features | Deck,Fenced,Porch,Sprinkler,Yard | |
| Year Built | 1998 | |
| Roof | Composition | |
| Heating | ForcedAir | |
| Foundation | ConcretePerimeter | |
| Accessibility | GarageonMain,UtilityRoomOnMain | |
| Lot Description | Level,PublicRoad | |
| Parking Description | Driveway | |
| Parking Spaces | 2 | |
| Garage spaces | 2 | |
Geographic Data | ||
| Directions | FOSTER, S ON 110TH, W ON KNAPP, S ON TERRACE TRAILS, W ON HENDERSON | |
| County | Multnomah | |
| Latitude | 45.469866 | |
| Longitude | -122.55022 | |
| Market Area | _143 | |
Address Information | ||
| Address | 10931 SE HENDERSON DR | |
| Postal Code | 97266 | |
| City | Portland | |
| State | OR | |
| Country | United States | |
Listing Information | ||
| Listing Office | Premiere Property Group, LLC | |
| Listing Agent | Sonya MacDonald | |
| Terms | Cash,Conventional,FHA,VALoan | |
| Virtual Tour URL | https://iframe.videodelivery.net/5e1d7a085b59cfd31c762eae0ed8e450 | |
School Information | ||
| Elementary School | Gilbert Park | |
| Middle School | Alice Ott | |
| High School | David Douglas | |
MLS® Information | ||
| Days on market | 142 | |
| MLS® Status | Active | |
| Listing Date | May 8, 2025 | |
| Listing Last Modified | Sep 27, 2025 | |
| Tax ID | R285061 | |
| Tax Year | 2024 | |
| Tax Annual Amount | 6077 | |
| MLS® Area | _143 | |
| MLS® # | 432654211 | |
Map View
Contact us about this listing
This information is believed to be accurate, but without any warranty.

