View on map Contact us about this listing
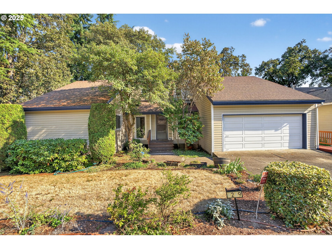
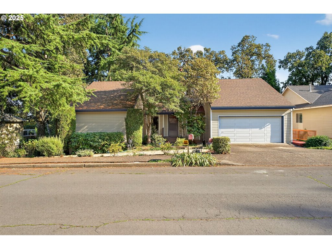
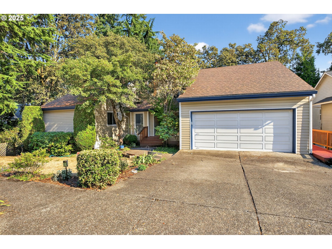
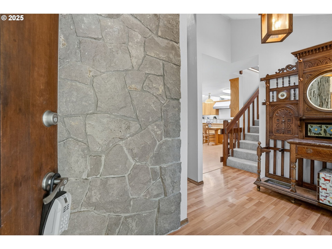
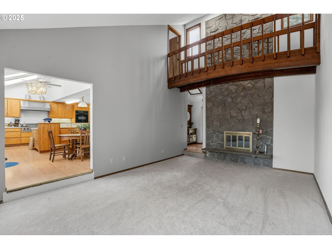
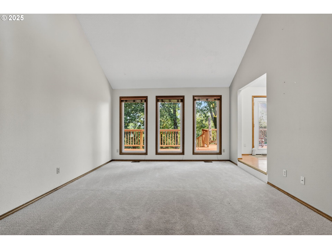
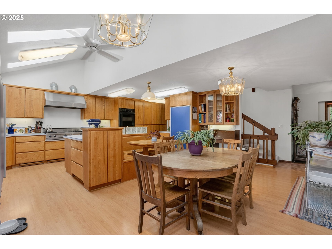
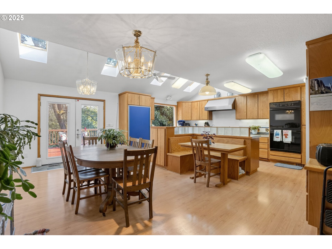
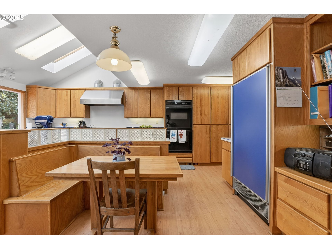
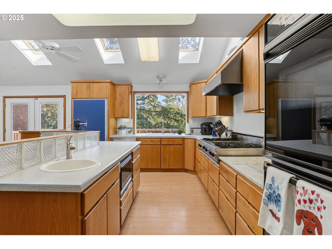
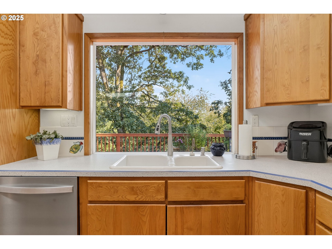
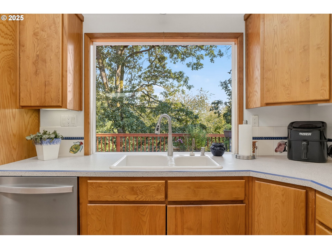
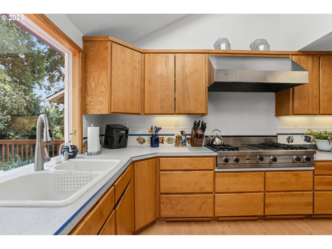
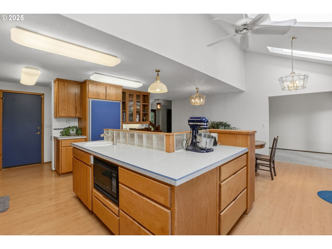
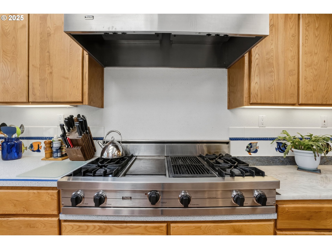
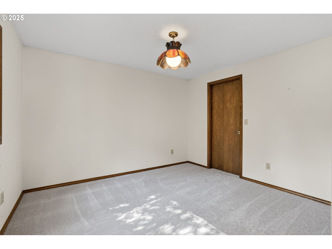
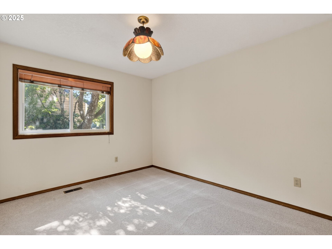
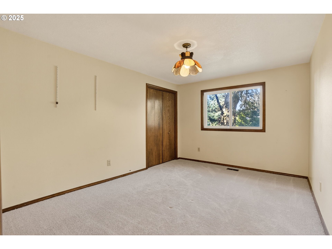
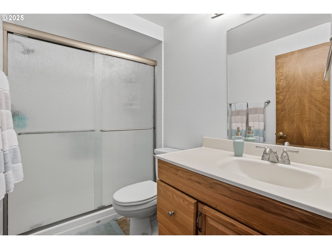
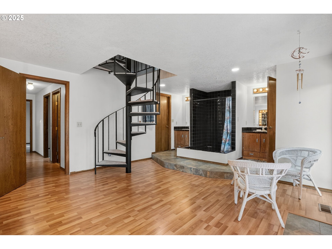
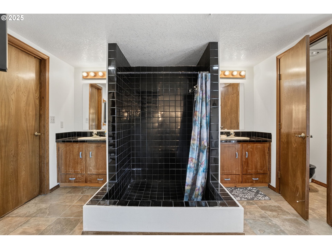
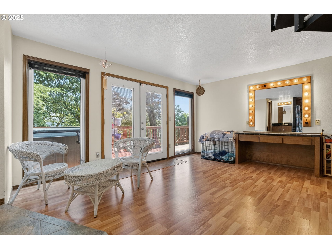
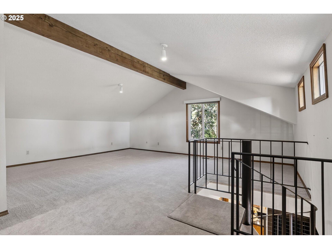
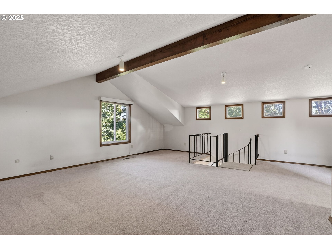
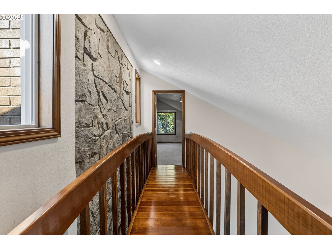
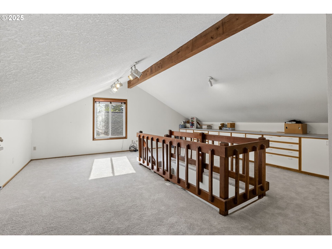
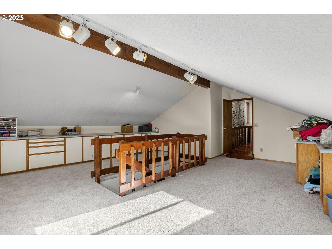
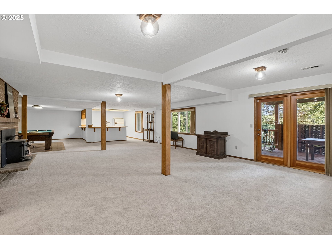
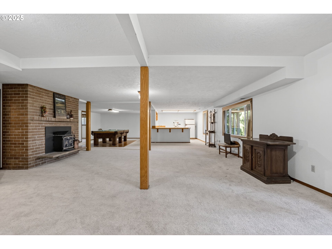
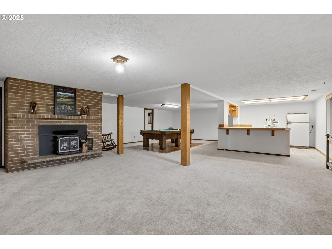
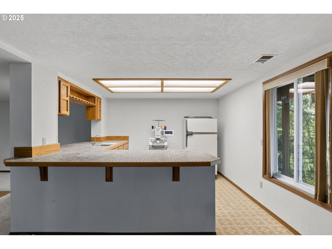
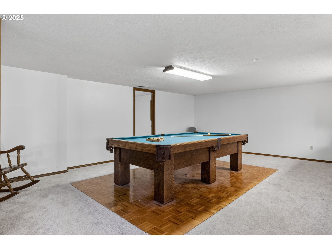
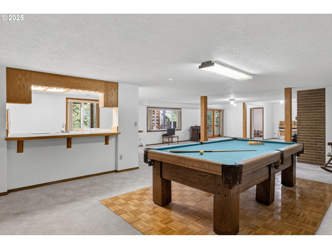
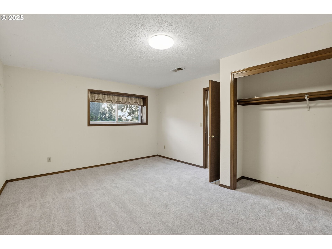
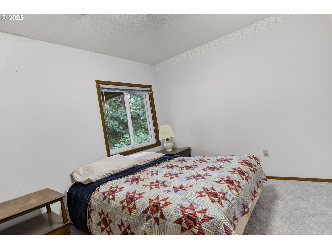
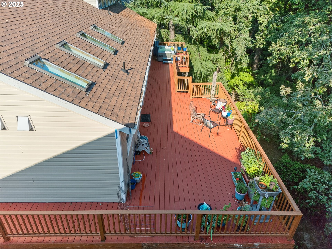
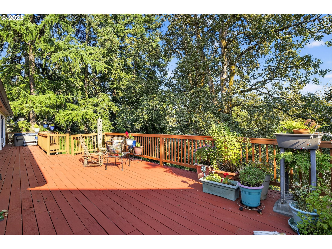
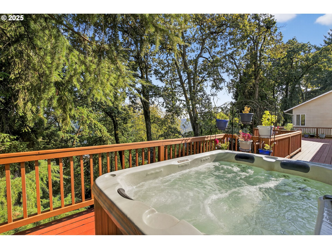
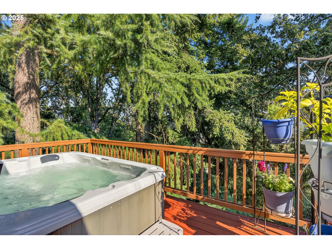
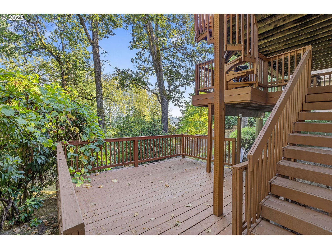
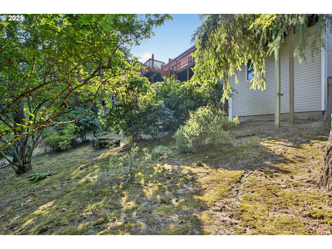
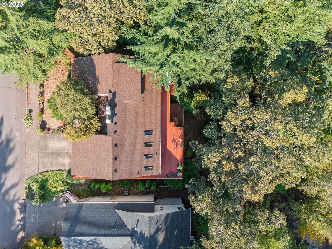
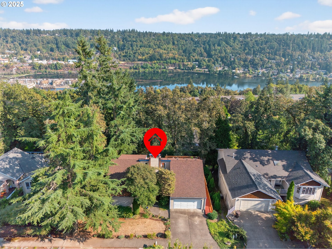
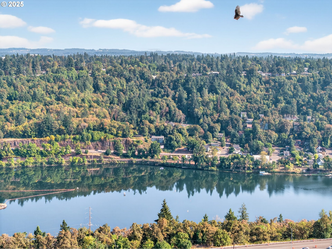
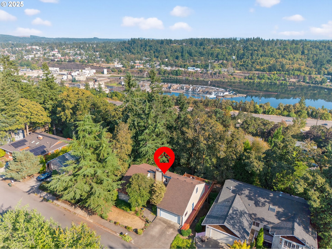
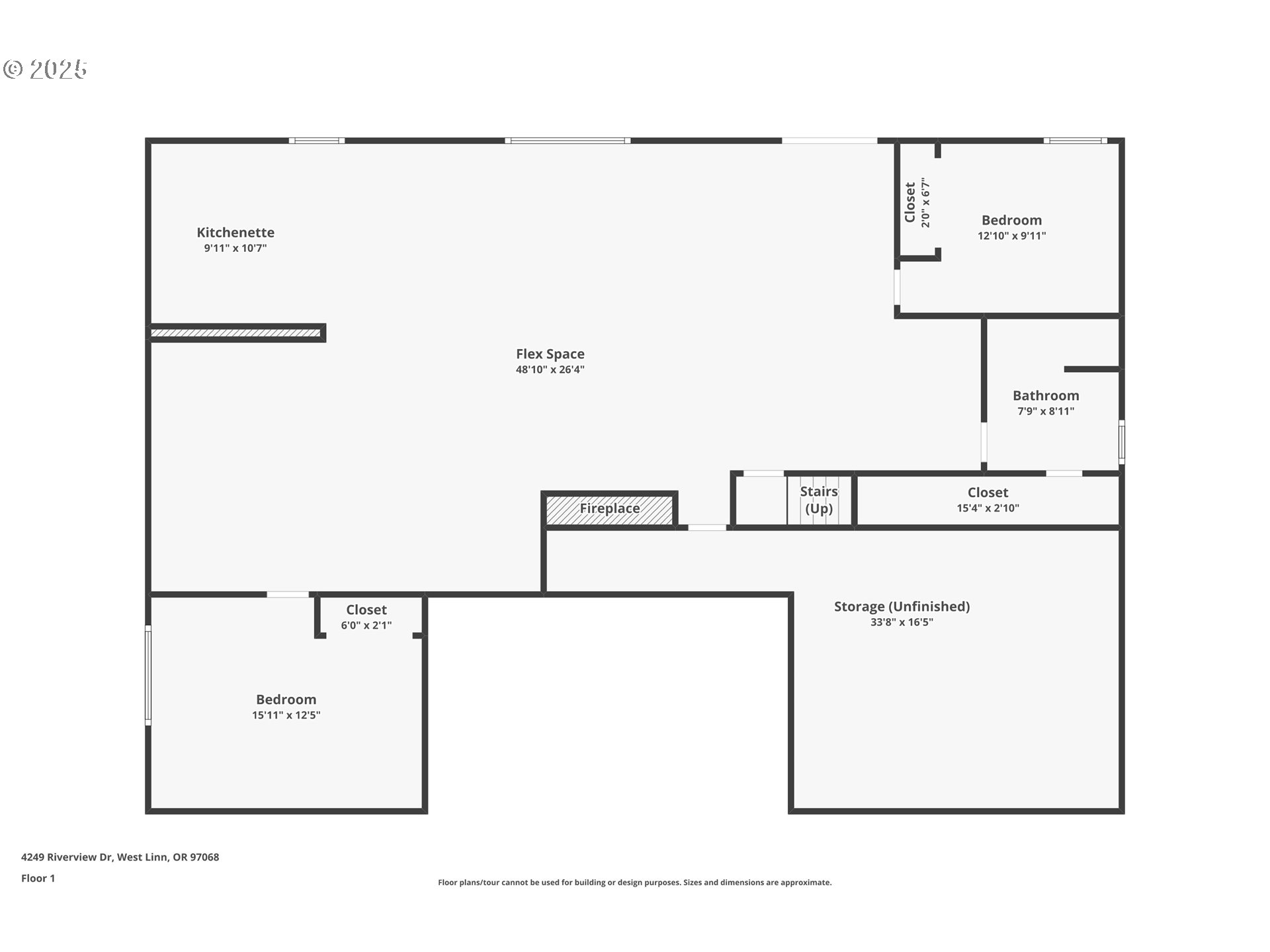
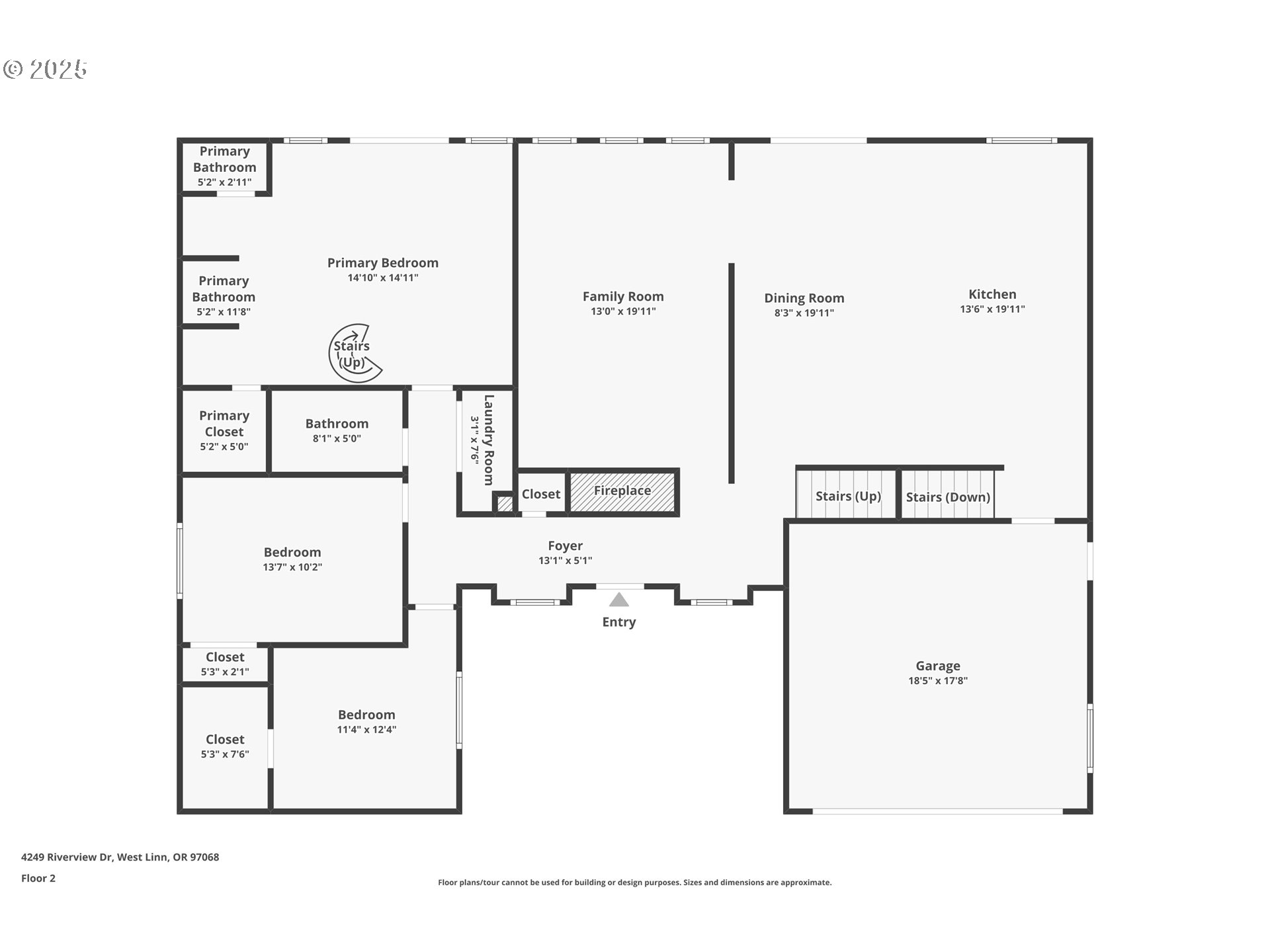
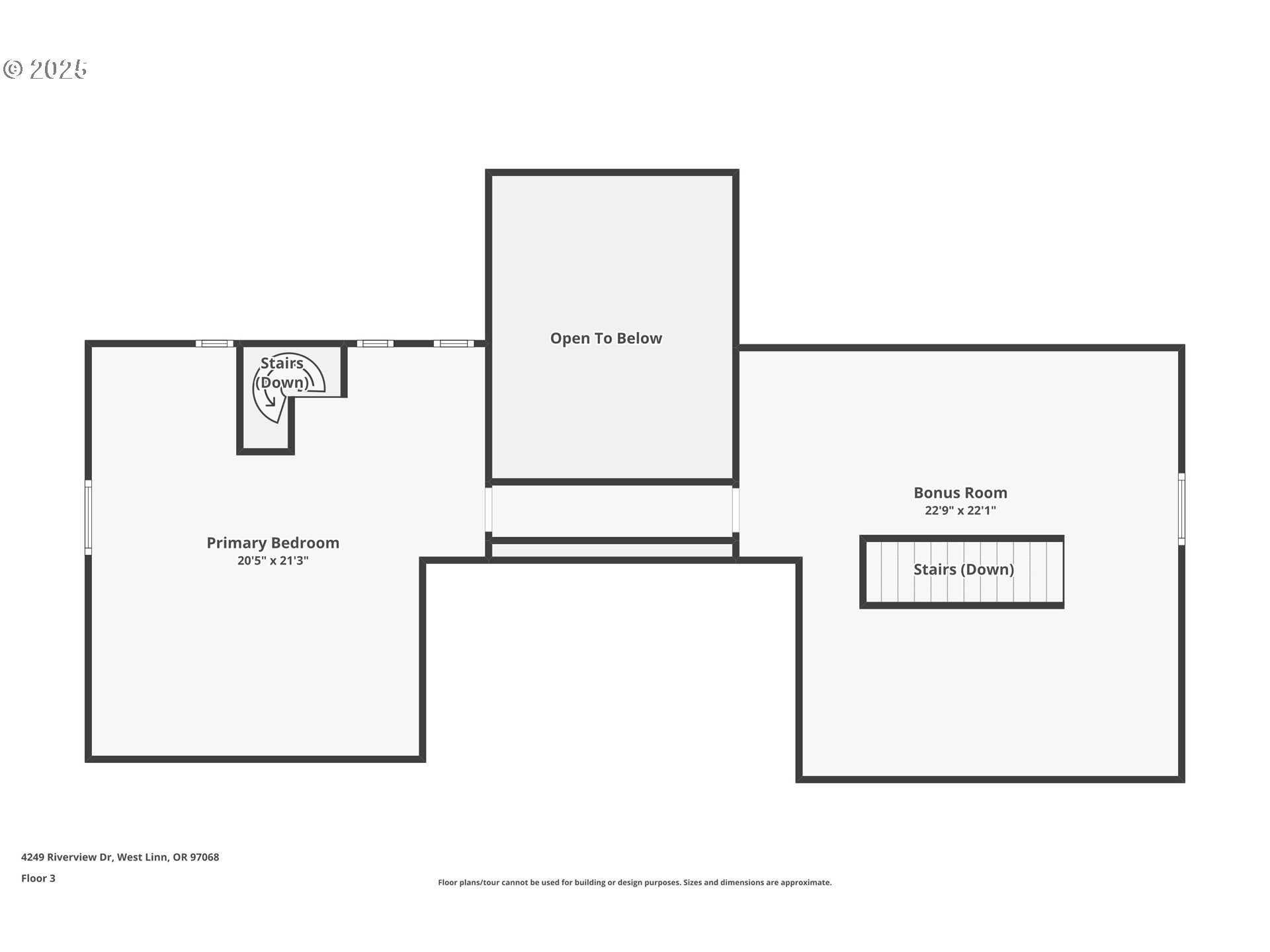
5 Beds
3 Baths
4,566 SqFt
Active
Welcome to this spacious and beautiful 5-bedroom, 3-bath home tucked into West Linn’s highly desirable Sunset neighborhood. With nearly 4,700 sq ft of living space, this home offers room to live, work, and play—all in a location that perfectly balances privacy with convenience.Inside, you’ll be greeted by brand-new carpet throughout and soaring spaces drenched in natural light. Multiple fireplaces create cozy focal points, while the open, flowing layout makes it easy to host gatherings or simply enjoy everyday living. The finished basement with a separate entrance adds even more versatility—perfect for a private guest suite, separate living quarters, or a home business.The kitchen is a chef’s dream, featuring dual convection ovens, a Viking Professional 48” gas range with griddle and char-grill, and a built-in Sub-Zero refrigerator and freezer—a true luxury setup for cooking and entertaining.Step outside to find three separate levels of stunning Mahogany decks, all accessible without having to go inside. These outdoor living spaces are ideal for relaxing or entertaining while enjoying year-round territorial views, plus breathtaking seasonal views of Willamette Falls, the Willamette River, and Mt. Hood in the winter months.This home has been thoughtfully cared for with major updates already completed: a new furnace and A/C (2024), new dishwasher (2024), water heater (2022), complete tear-off roof replacement (2019), new siding (2019), and updated windows (2010/2012).Set within the top-rated West Linn School District—with Sunset Primary, Rosemont Ridge Middle, and West Linn High School just minutes away—you’ll enjoy both peace of mind and an outstanding community. Plus, the Camassia Nature Preserve is close by, offering trails and natural beauty right at your fingertips.Beautifully maintained, thoughtfully updated, and filled with natural light, this West Linn gem is truly move-in ready and waiting to welcome its next owners.
Property Details | ||
|---|---|---|
| Price | $899,999 | |
| Bedrooms | 5 | |
| Full Baths | 3 | |
| Total Baths | 3 | |
| Property Style | CustomStyle | |
| Stories | 3 | |
| Features | GarageDoorOpener,HighCeilings,HighSpeedInternet,Skylight,WasherDryer | |
| Exterior Features | Deck,Fenced,FreeStandingHotTub,Porch,SecurityLights,Yard | |
| Year Built | 1979 | |
| Roof | Shingle | |
| Heating | ForcedAir90 | |
| Accessibility | GarageonMain,NaturalLighting | |
| Parking Description | Driveway | |
| Parking Spaces | 2 | |
| Garage spaces | 2 | |
Geographic Data | ||
| Directions | Sunest ave, left to Riverview | |
| County | Clackamas | |
| Latitude | 45.355092 | |
| Longitude | -122.625623 | |
| Market Area | _147 | |
Address Information | ||
| Address | 4249 RIVERVIEW DR | |
| Postal Code | 97068 | |
| City | WestLinn | |
| State | OR | |
| Country | United States | |
Listing Information | ||
| Listing Office | Keller Williams Sunset Corridor | |
| Listing Agent | Chris Suarez | |
| Terms | Cash,Conventional | |
School Information | ||
| Elementary School | Sunset | |
| Middle School | Rosemont Ridge | |
| High School | West Linn | |
MLS® Information | ||
| Days on market | 28 | |
| MLS® Status | Active | |
| Listing Date | Aug 30, 2025 | |
| Listing Last Modified | Sep 27, 2025 | |
| Tax ID | 00414251 | |
| Tax Year | 2024 | |
| Tax Annual Amount | 8776 | |
| MLS® Area | _147 | |
| MLS® # | 139688060 | |
Map View
Contact us about this listing
This information is believed to be accurate, but without any warranty.

