View on map Contact us about this listing
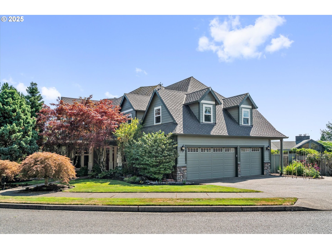
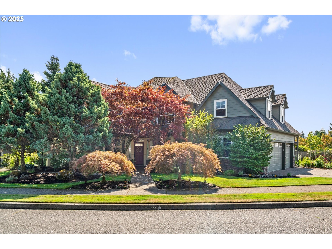
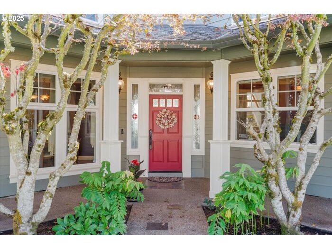
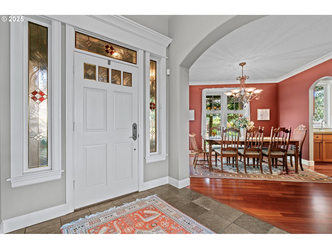
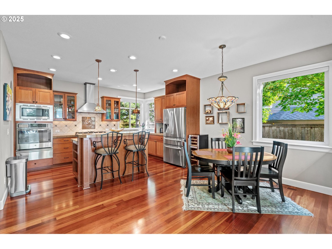
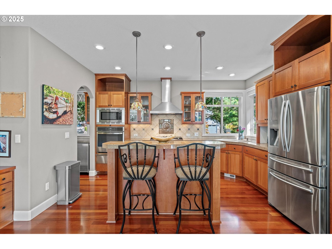
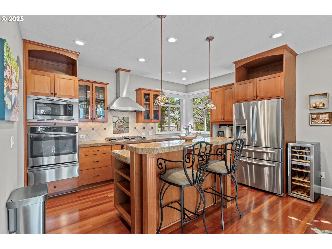
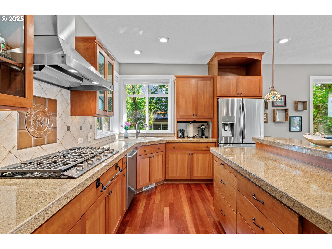
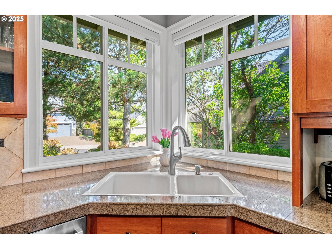
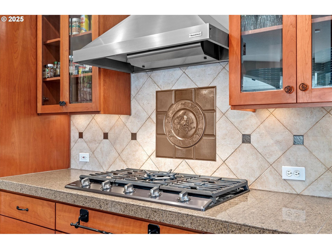
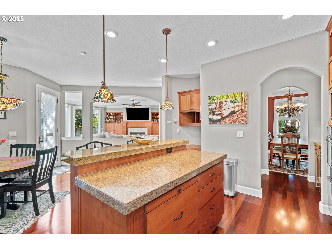
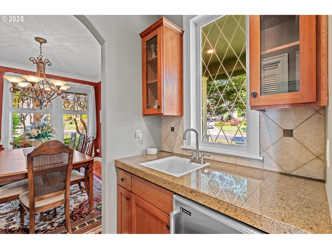
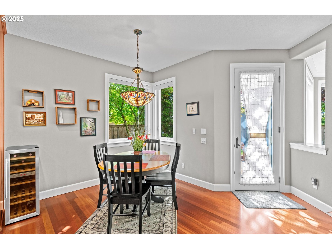
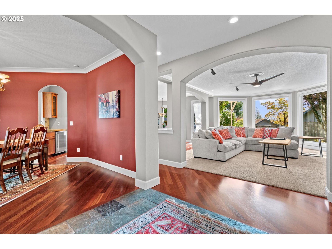
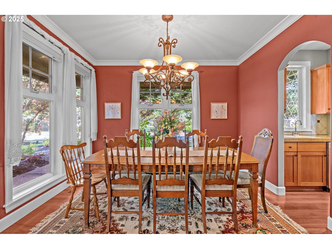
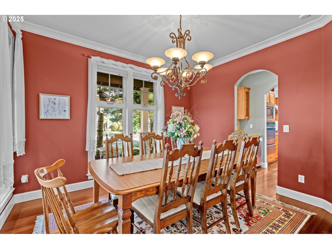
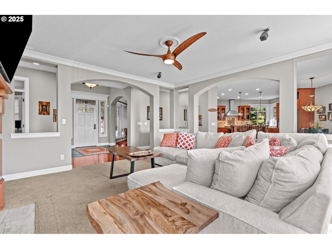
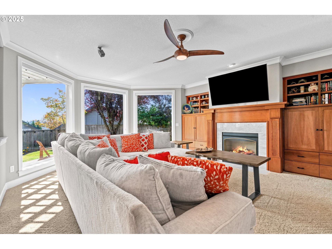
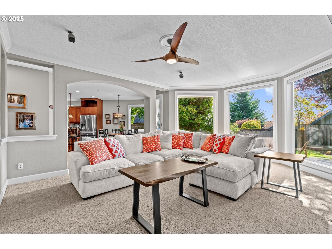
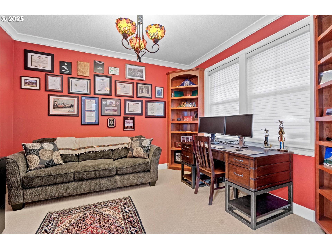
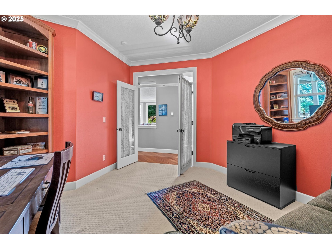
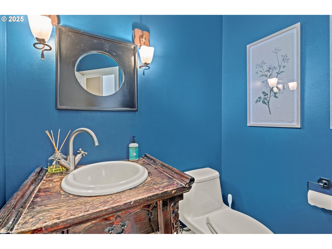
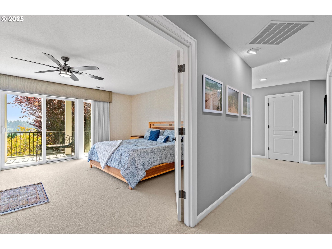
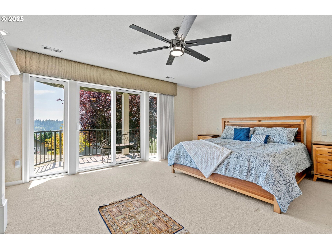
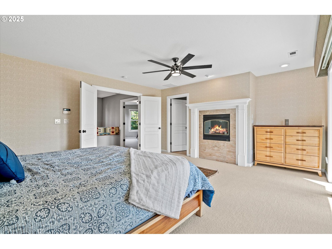
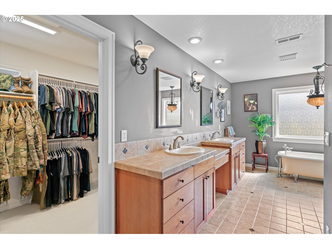
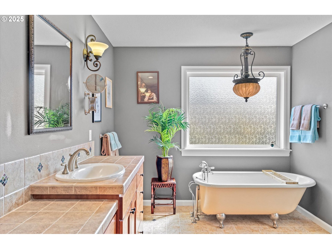
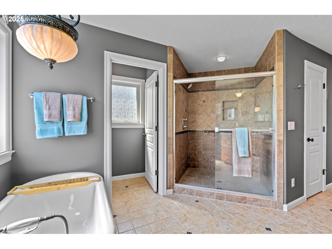
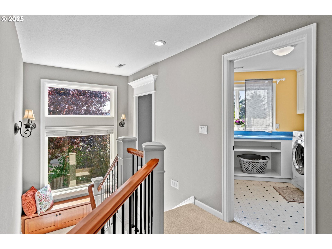
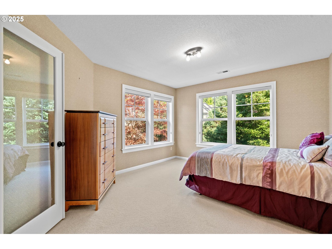
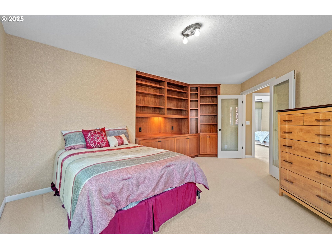
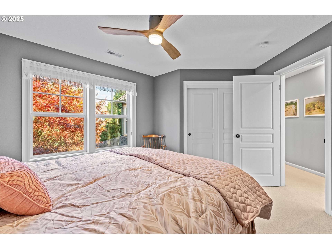
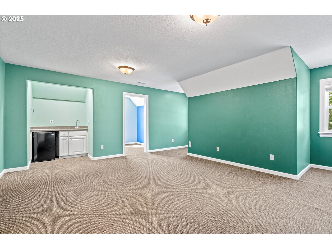
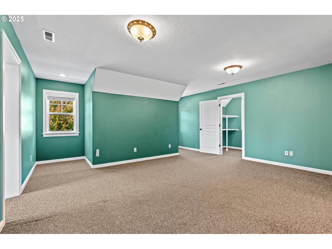
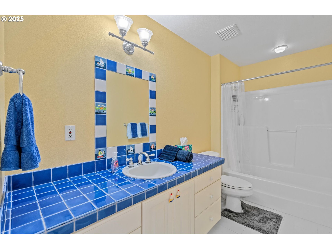
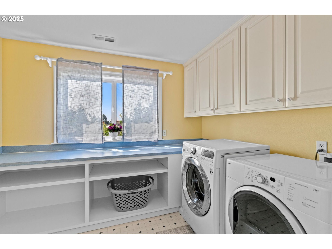
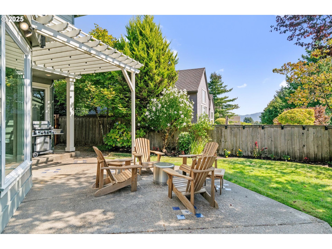
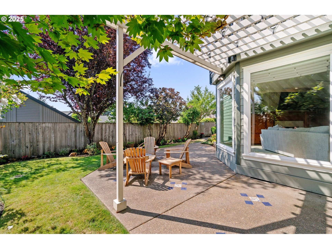
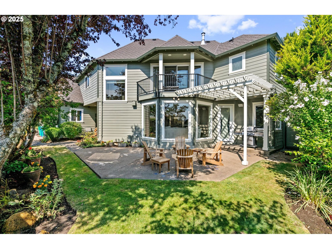
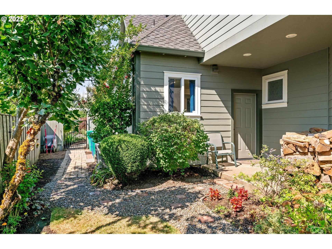
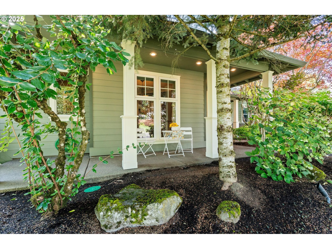
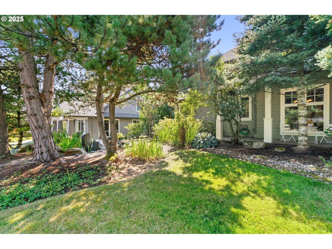
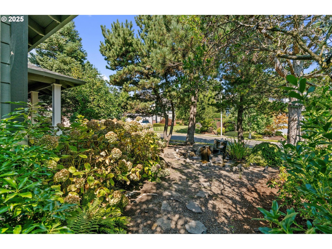
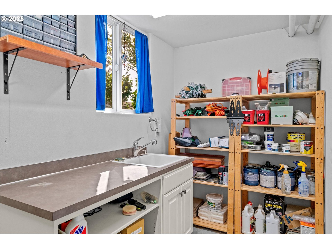
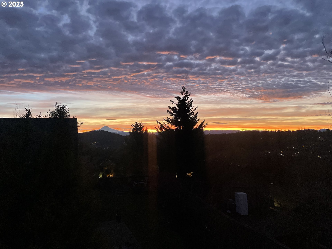
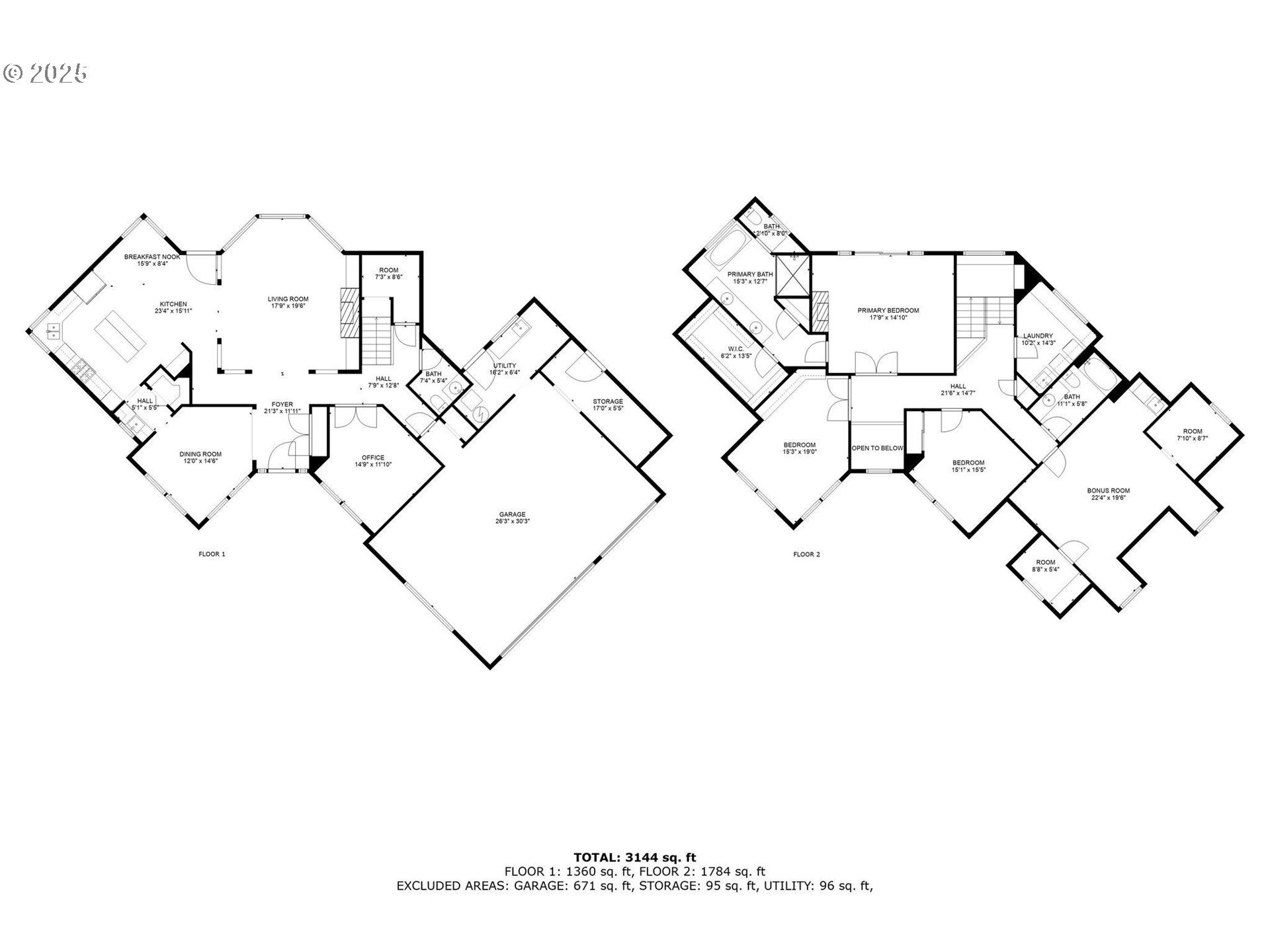
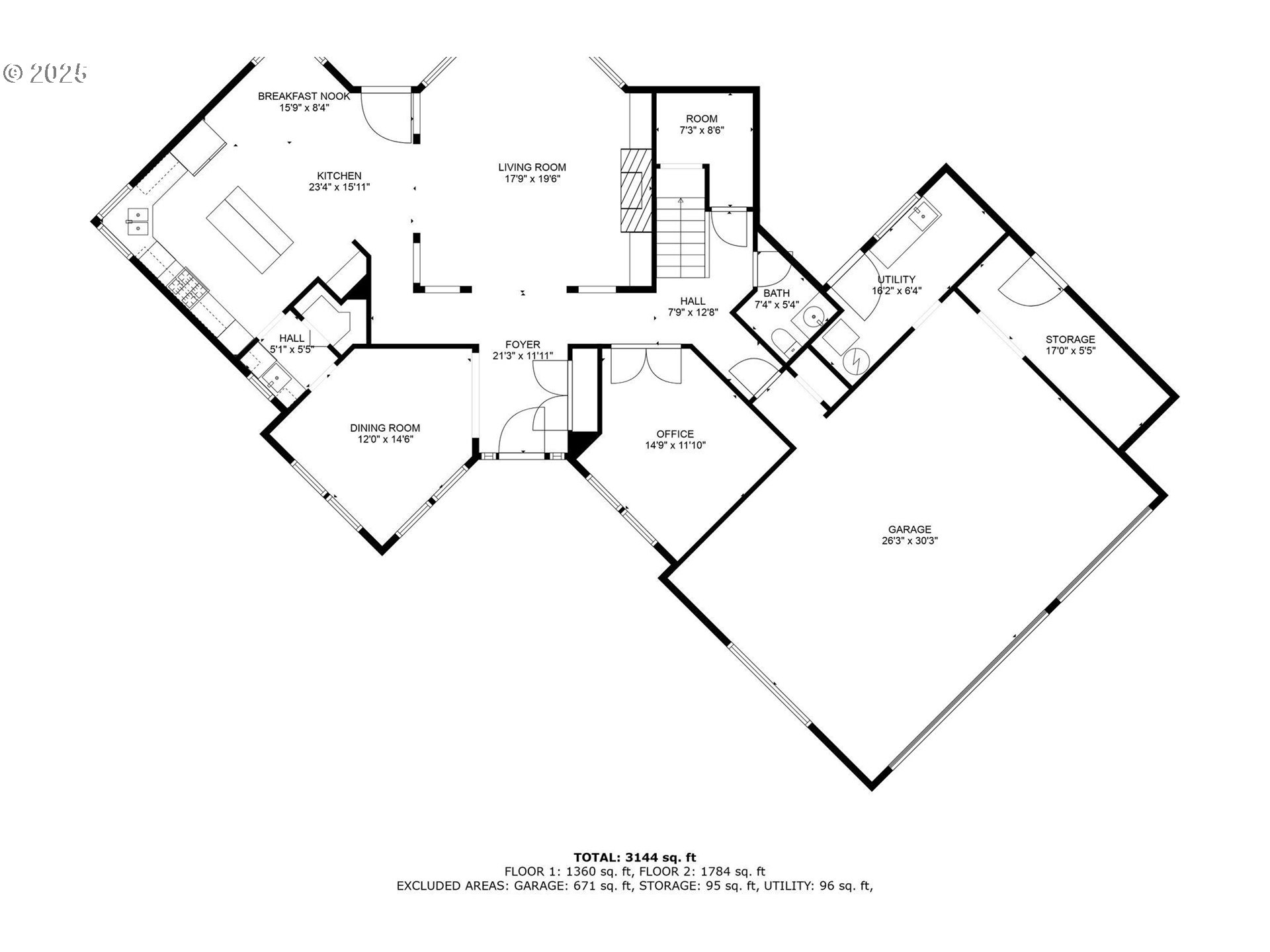
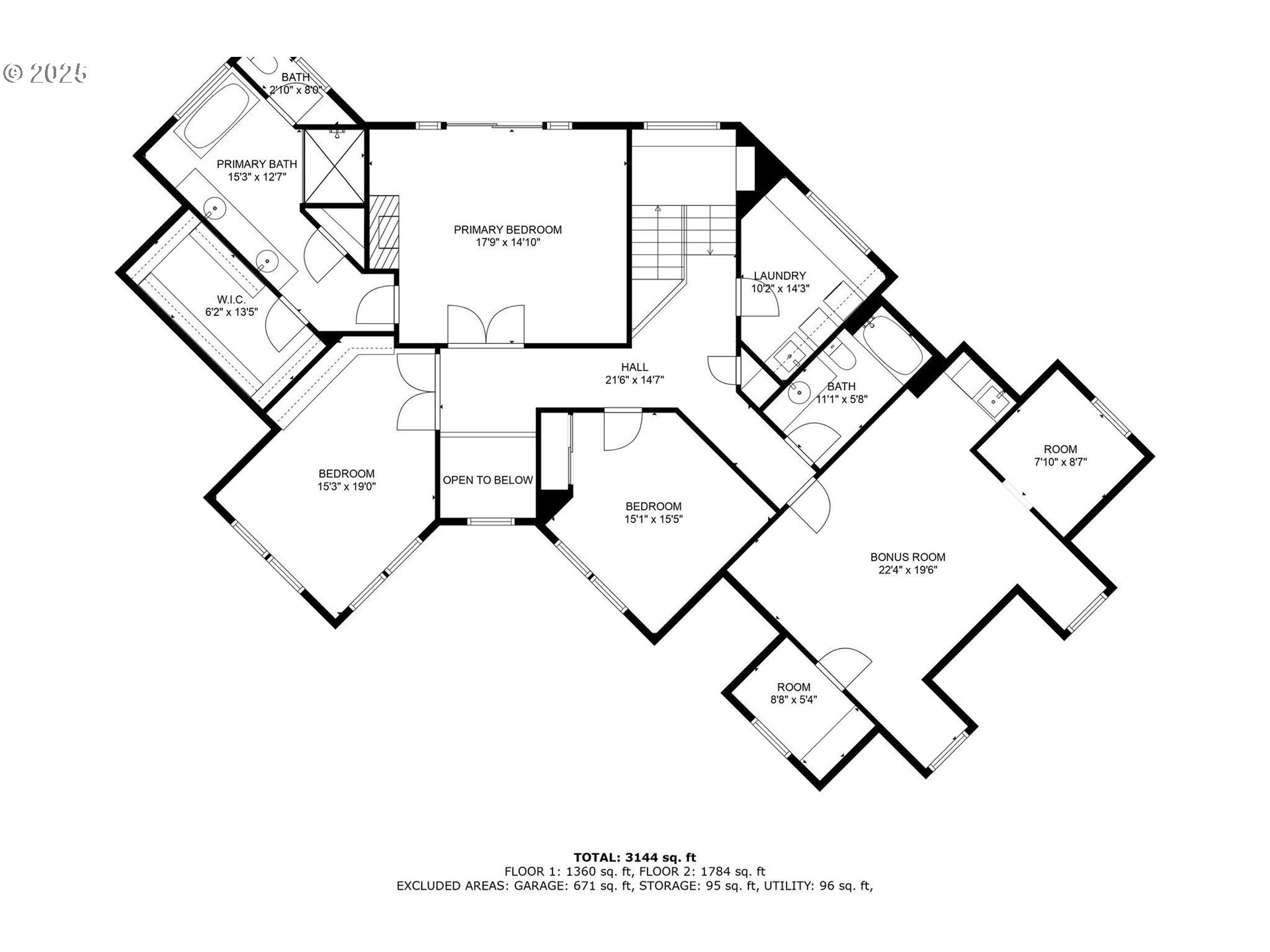
4 Beds
3 Baths
3,335 SqFt
Active
Welcome to this beautiful, light filled, 2 owner custom home. Thoughtfully planned and beautifully appointed. Chef's kitchen features 5 burner gas cooktop, down draft, built in oven and chafing drawer, granite counters, eating bar, stainless refrigerator, built in desk, wine cooler, appliance garage, butler's pantry with sink & refrigerator. Slate tile entry, Brazilian Cherry wood floors in Dining room, kitchen, nook, hallway & half-bath. Wood cabinets and built ins match the finish and hardware throughout the home. High end ceiling fans and window treatments, all LED lighting with Decora switches, built-in Bose surround sound. Interior light switch to control holiday lights. Primary bedroom has a balcony with Mt. Hood view, gas fireplace, large tiled shower plus free standing bathtub, heated tile floors, bidet, double sinks & walk in closet. Bonus room/4th bedroom has wet bar and separate room that could be used for nursery or work out area. Upstairs laundry with sink & pullout ironing board. Exterior speakers in front & back yard, gas barbeque, patio irrigation, outside shed, water feature in front yard, 3 car garage plus extra storage room and garden/planting room with sink & man door to yard, 220v EV charger and overhead storage.
Property Details | ||
|---|---|---|
| Price | $899,900 | |
| Bedrooms | 4 | |
| Full Baths | 2 | |
| Half Baths | 1 | |
| Total Baths | 3 | |
| Property Style | Stories2,Craftsman | |
| Acres | 0.23 | |
| Stories | 2 | |
| Features | CeilingFan,GarageDoorOpener,Granite,HardwoodFloors,HeatedTileFloor,HighCeilings,HighSpeedInternet,LaminateFlooring,Laundry,SlateFlooring,SoakingTub,SoundSystem,TileFloor,WalltoWallCarpet,WasherDryer | |
| Exterior Features | Fenced,Garden,GasHookup,Patio,Porch,RaisedBeds,SecurityLights,Sprinkler,StormDoor,ToolShed,WaterFeature,Workshop,Yard | |
| Year Built | 2002 | |
| Fireplaces | 2 | |
| Subdivision | Alta Villa | |
| Roof | Composition | |
| Heating | ForcedAir | |
| Foundation | ConcretePerimeter | |
| Accessibility | GarageonMain,MinimalSteps,WalkinShower | |
| Lot Description | CornerLot,Level | |
| Parking Description | Driveway,OnStreet | |
| Parking Spaces | 3 | |
| Garage spaces | 3 | |
| Association Fee | 750 | |
| Association Amenities | Commons | |
Geographic Data | ||
| Directions | Clatsop to 144th, S to Donatello Loop, right to property | |
| County | Clackamas | |
| Latitude | 45.460628 | |
| Longitude | -122.516354 | |
| Market Area | _145 | |
Address Information | ||
| Address | 14322 SE DONATELLO LOOP | |
| Postal Code | 97086 | |
| City | HappyValley | |
| State | OR | |
| Country | United States | |
Listing Information | ||
| Listing Office | Premiere Property Group, LLC | |
| Listing Agent | Vickie Brooks | |
| Terms | Cash,Conventional,VALoan | |
| Virtual Tour URL | https://www.ppgtours.com/ml/154649#photos | |
School Information | ||
| Elementary School | Happy Valley | |
| Middle School | Happy Valley | |
| High School | Clackamas | |
MLS® Information | ||
| Days on market | 16 | |
| MLS® Status | Active | |
| Listing Date | Aug 30, 2025 | |
| Listing Last Modified | Sep 15, 2025 | |
| Tax ID | 05002666 | |
| Tax Year | 2024 | |
| Tax Annual Amount | 11323 | |
| MLS® Area | _145 | |
| MLS® # | 355036538 | |
Map View
Contact us about this listing
This information is believed to be accurate, but without any warranty.

