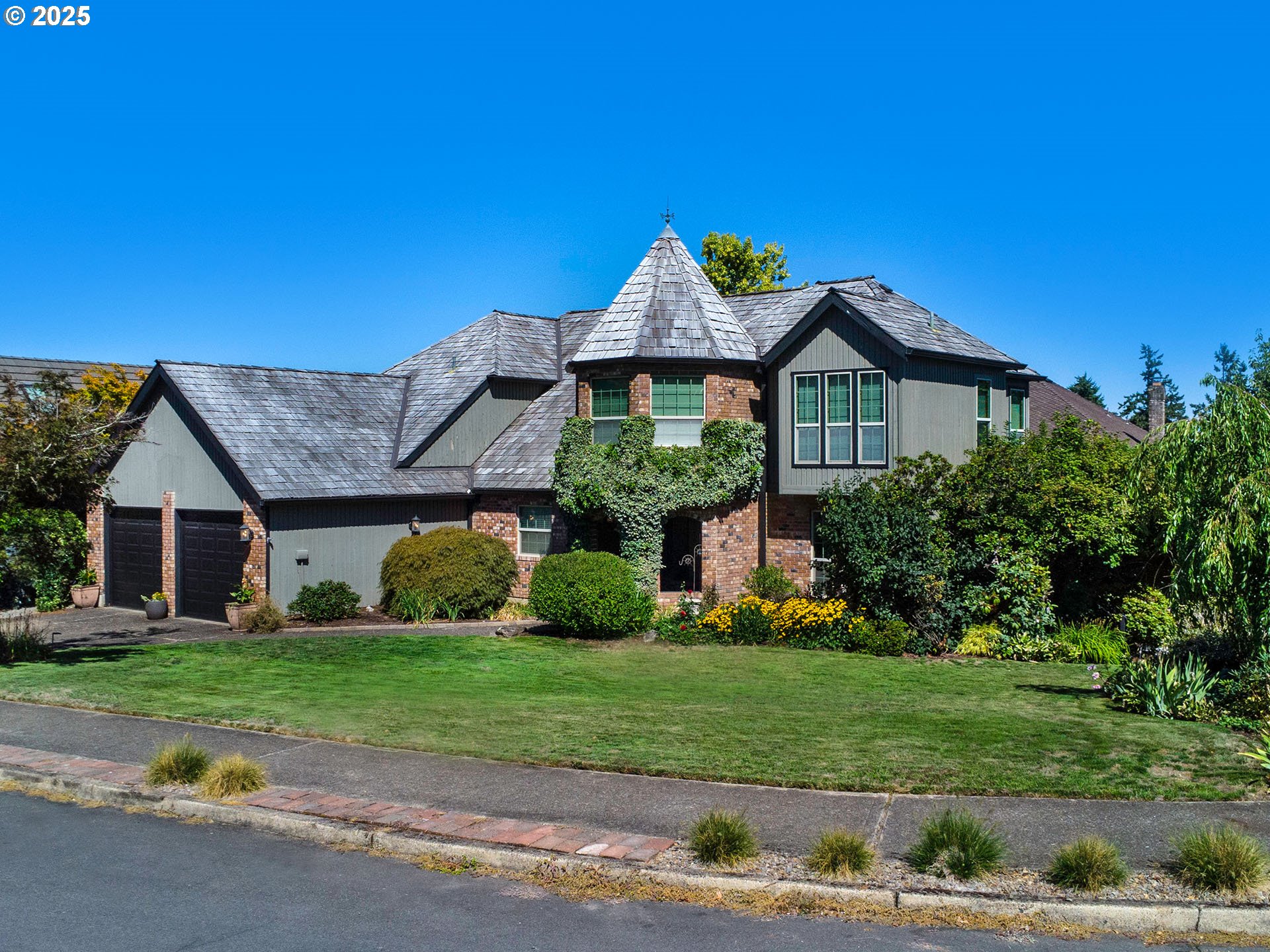View on map Contact us about this listing














































3 Beds
3 Baths
3,200 SqFt
Active
Storybook charm in West Linn! This beautiful home is nestled in a private cul-de-sac offering breathtaking views of Mt. St. Helens and Mt. Hood (from upstairs bedroom). This home adds a touch of elegance and character with its unique ivory-covered exterior turret. Inside, you'll find fresh paint in the primary bedroom, bath, and turret room. The primary bathroom includes upgraded luxury vinyl plank (LVP) flooring and an upgraded shower.The home features a spacious Jack-and-Jill style bathroom with a custom vanity, Italian tile flooring, a stylish mirror, and updated lighting.The kitchen is a chef’s dream with a granite countertop, electric cooktop, cooking island, double oven, and ample cabinetry for storage. The home is designed for efficiency and comfort, with a newer furnace (2022) and water heater (2023), plus insulated garage doors and built-in cabinets for the oversized dual-car garage. For eco-conscious buyers, a Level 2 charger for electric vehicles (2025) and an irrigation drip system make this home both functional and sustainable.Downstairs, you'll find space for an exercise room, entertainment space, including a music listening area next to a wine tasting storage section.Outdoors, the backyard is a gardener’s paradise, ready for you to cultivate your dream garden, while the gas connection for an outdoor grill promises the perfect space for summer entertaining. Washer and dryer (2024) are included for your convenience.With thoughtful updates, serene views, and exceptional features, this home is a must-see!
Property Details | ||
|---|---|---|
| Price | $895,000 | |
| Bedrooms | 3 | |
| Full Baths | 3 | |
| Total Baths | 3 | |
| Property Style | Traditional,Victorian | |
| Acres | 0.26 | |
| Stories | 3 | |
| Features | CeilingFan,GarageDoorOpener,Granite,HardwoodFloors,HighSpeedInternet,HomeTheater,Laundry,LuxuryVinylPlank,SoundSystem,Sprinkler,TileFloor,VinylFloor,WalltoWallCarpet,WasherDryer,WoodFloors | |
| Exterior Features | Deck,Fenced,Garden,GasHookup,Porch,Sprinkler,ToolShed,Yard | |
| Year Built | 1983 | |
| Fireplaces | 1 | |
| Subdivision | ROSEMONT SUMMIT | |
| Roof | Shake,Shingle | |
| Heating | ForcedAir | |
| Foundation | ConcretePerimeter | |
| Accessibility | GarageonMain,GroundLevel,WalkinShower | |
| Lot Description | Cul_de_sac,Level,Seasonal,Trees | |
| Parking Description | Driveway,OnStreet | |
| Parking Spaces | 2 | |
| Garage spaces | 2 | |
Geographic Data | ||
| Directions | Hwy 43 to Pimlico Dr, to Summit St, to Apollo Rd, to Serango Dr, to Serango Ct | |
| County | Clackamas | |
| Latitude | 45.372357 | |
| Longitude | -122.634965 | |
| Market Area | _147 | |
Address Information | ||
| Address | 4050 SERANGO CT | |
| Postal Code | 97068 | |
| City | WestLinn | |
| State | OR | |
| Country | United States | |
Listing Information | ||
| Listing Office | MORE Realty | |
| Listing Agent | Scott McMahon | |
| Terms | Cash,Conventional,FHA,VALoan | |
| Virtual Tour URL | https://youtu.be/kPA9wheWRgE?si=j2j5LbLKn1sy4YyJ | |
School Information | ||
| Elementary School | Bolton | |
| Middle School | Rosemont Ridge | |
| High School | West Linn | |
MLS® Information | ||
| Days on market | 18 | |
| MLS® Status | Active | |
| Listing Date | Sep 2, 2025 | |
| Listing Last Modified | Sep 20, 2025 | |
| Tax ID | 00382687 | |
| Tax Year | 2024 | |
| Tax Annual Amount | 10497 | |
| MLS® Area | _147 | |
| MLS® # | 742564748 | |
Map View
Contact us about this listing
This information is believed to be accurate, but without any warranty.

