View on map Contact us about this listing
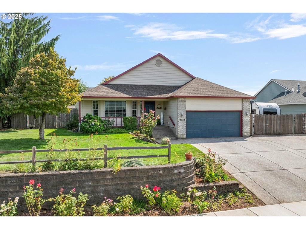
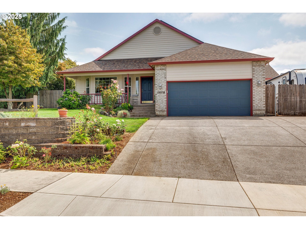
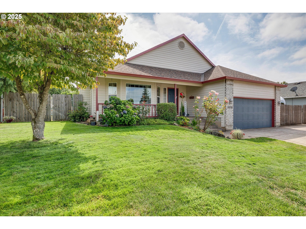
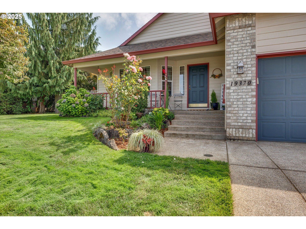
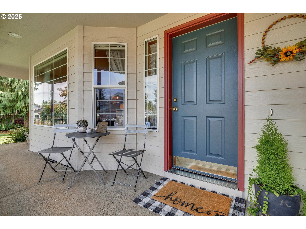
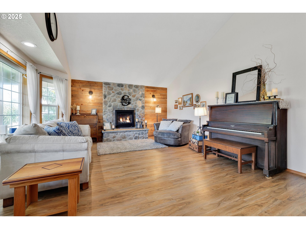
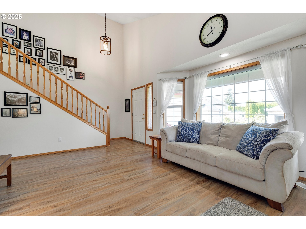
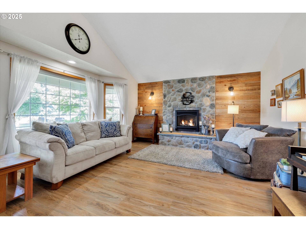
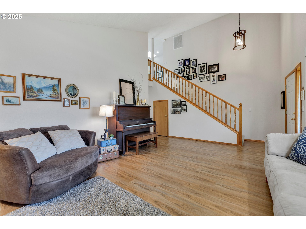
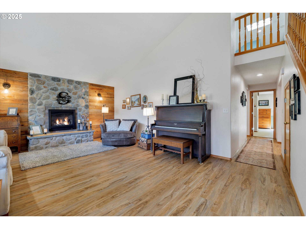
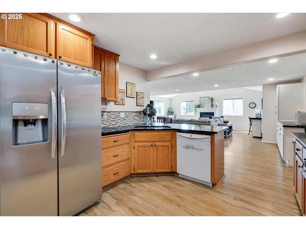
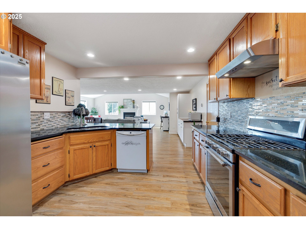
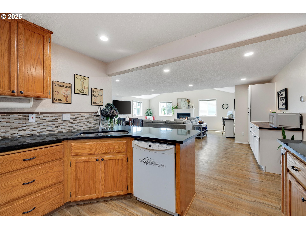
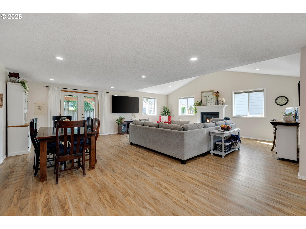
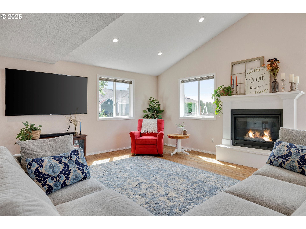
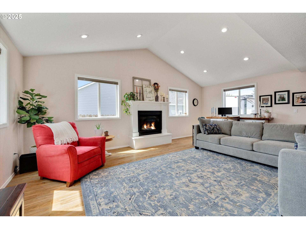
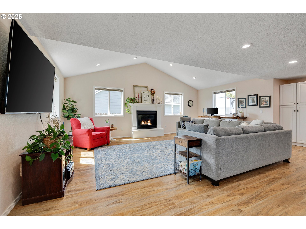
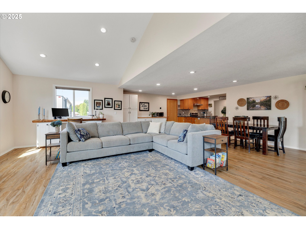
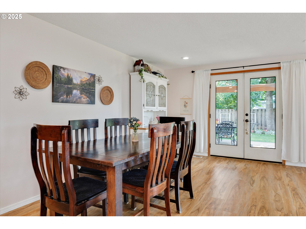
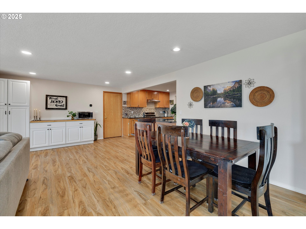
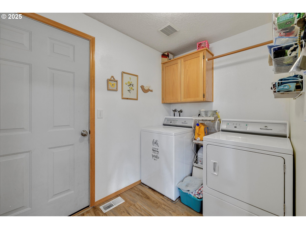
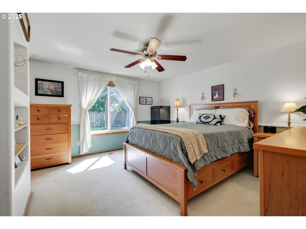
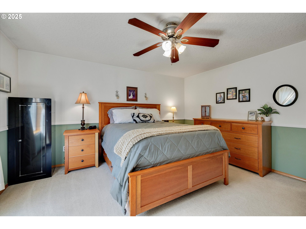
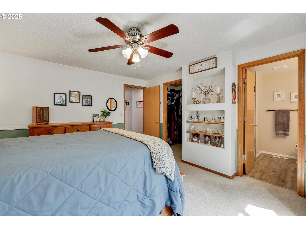
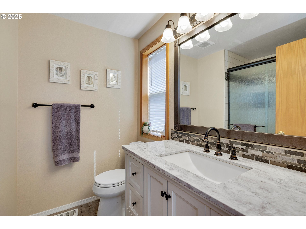
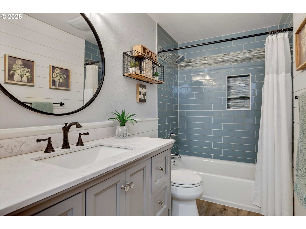
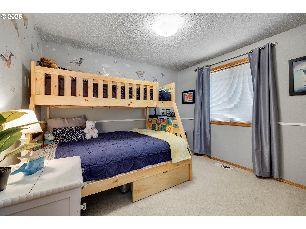
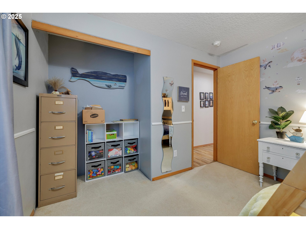
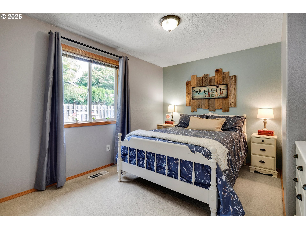
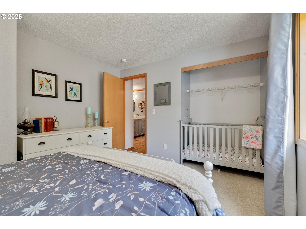
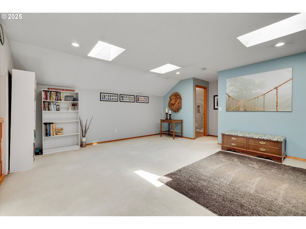
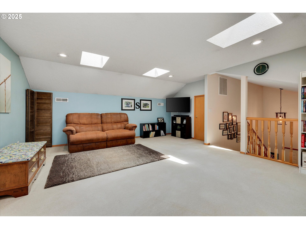
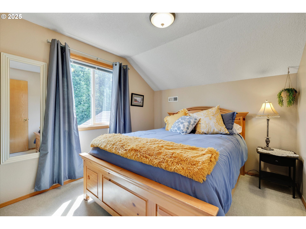
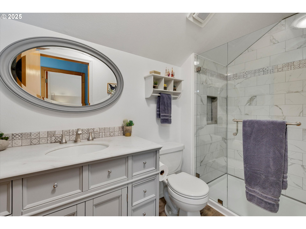
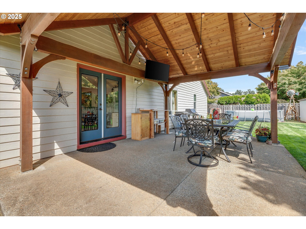
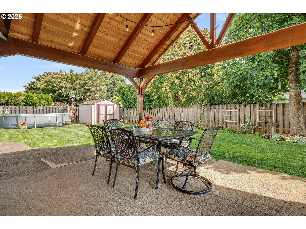
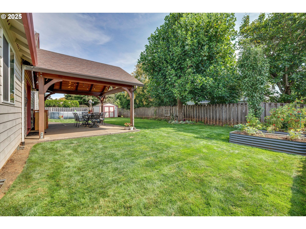
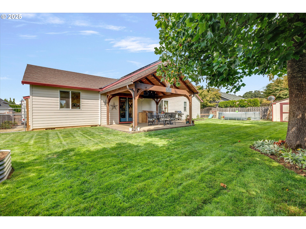
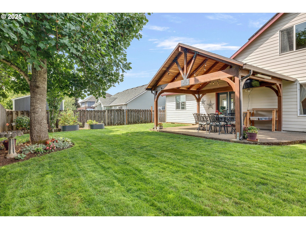
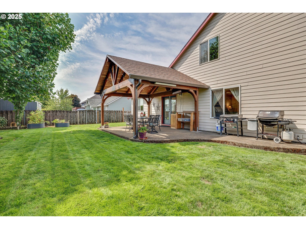
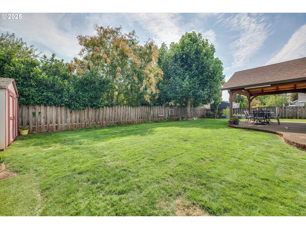
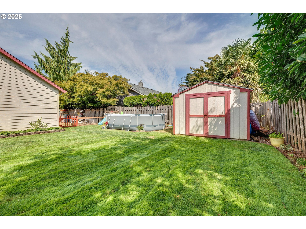
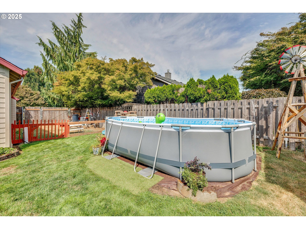
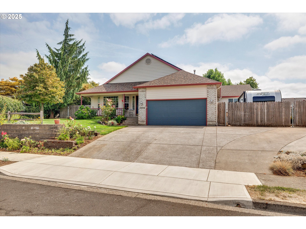
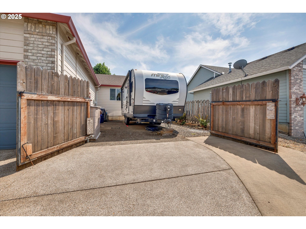
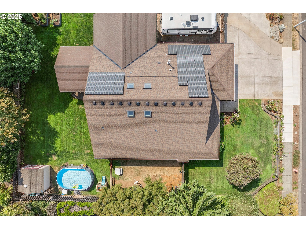
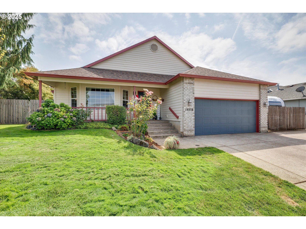
4 Beds
3 Baths
2,404 SqFt
Active
Come see this beautifully maintained 4 bedroom and 3 bath home and stay awhile. Enter from the covered front porch into the family room with abundant natural light and a cozy gas fireplace. Continue down the hallway to the kitchen with black quartz countertops, gas appliances, and an eat-in bar. The luxury vinyl plank flooring continues into the dining room and living room. The living room features natural lighting, vaulted ceilings and a second gas fireplace. The dining room opens to the back covered patio and meticulously maintained backyard with raised beds, sprinkler system, tool shed, and enclosed side yard. Back inside the main floor has 2 bedrooms and a hall bath as well as the primary suite with a walk-in closet and attached bathroom with a walk-in shower. Upstairs features a large bonus room with 4 skylights along with a 4th bedroom and a full bathroom with a walk-in shower. The home is complete with a FULLY OWNED solar system with a generator connection and an extra deep garage for additional storage. RV/Boat parking is located to the side of the house behind a secured fence with power available. Don't miss this move-in ready home!
Property Details | ||
|---|---|---|
| Price | $679,000 | |
| Bedrooms | 4 | |
| Full Baths | 3 | |
| Total Baths | 3 | |
| Property Style | Stories2,Craftsman | |
| Acres | 0.23 | |
| Stories | 2 | |
| Features | CeilingFan,GarageDoorOpener,HighCeilings,Laundry,LuxuryVinylPlank,Quartz,Skylight,VaultedCeiling,WalltoWallCarpet | |
| Exterior Features | CoveredPatio,Fenced,Porch,RaisedBeds,RVHookup,RVParking,RVBoatStorage,SecurityLights,Sprinkler,ToolShed,Yard | |
| Year Built | 1996 | |
| Fireplaces | 2 | |
| Roof | Composition,Shingle | |
| Heating | ForcedAir95Plus | |
| Foundation | ConcretePerimeter | |
| Lot Description | GentleSloping,Level | |
| Parking Description | Driveway,RVAccessParking | |
| Parking Spaces | 2 | |
| Garage spaces | 2 | |
Geographic Data | ||
| Directions | Partlow to Vincent to Woodwind to Westwood | |
| County | Clackamas | |
| Latitude | 45.327103 | |
| Longitude | -122.621661 | |
| Market Area | _146 | |
Address Information | ||
| Address | 19370 WESTWOOD DR | |
| Postal Code | 97045 | |
| City | OregonCity | |
| State | OR | |
| Country | United States | |
Listing Information | ||
| Listing Office | eXp Realty, LLC | |
| Listing Agent | Melita Coyle | |
| Terms | Cash,Conventional,FHA,VALoan | |
School Information | ||
| Elementary School | John McLoughlin | |
| Middle School | Gardiner | |
| High School | Oregon City | |
MLS® Information | ||
| Days on market | 18 | |
| MLS® Status | Active | |
| Listing Date | Sep 2, 2025 | |
| Listing Last Modified | Sep 20, 2025 | |
| Tax ID | 01683208 | |
| Tax Year | 2024 | |
| Tax Annual Amount | 6483 | |
| MLS® Area | _146 | |
| MLS® # | 472360947 | |
Map View
Contact us about this listing
This information is believed to be accurate, but without any warranty.

