View on map Contact us about this listing

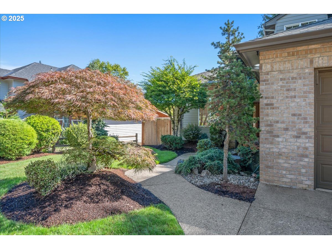
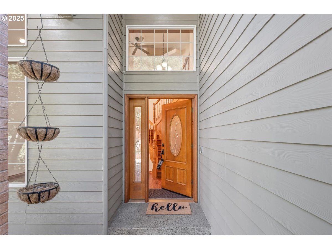
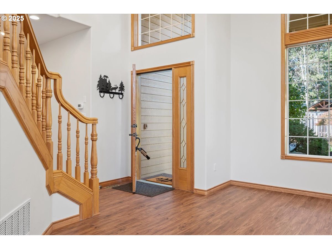
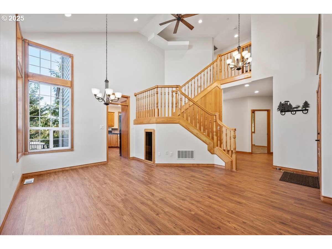
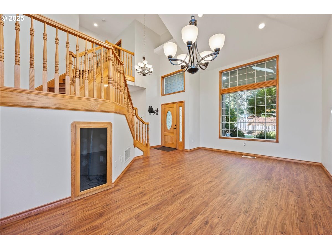
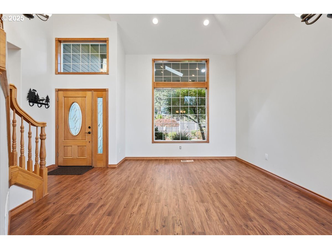
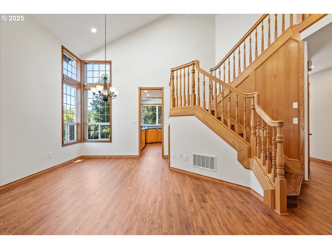
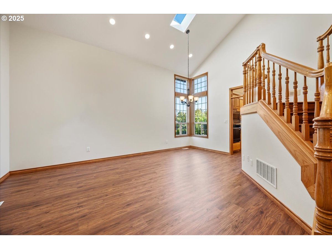
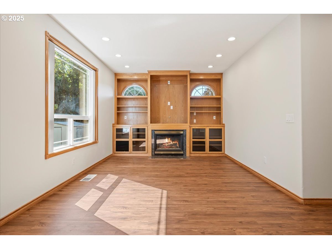
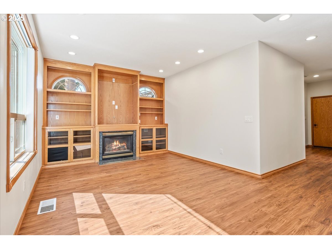
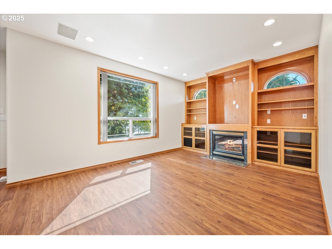
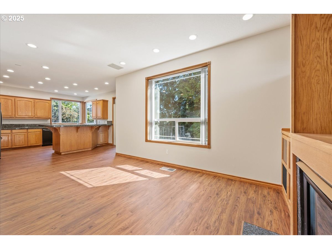
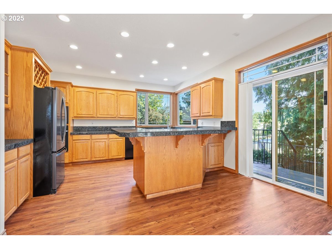
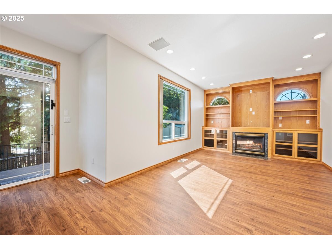
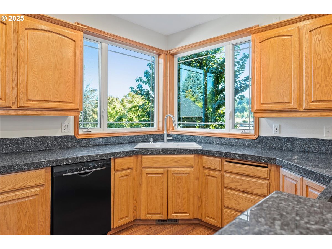
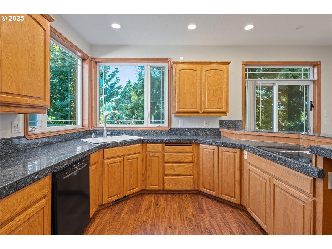
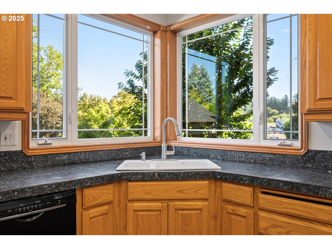
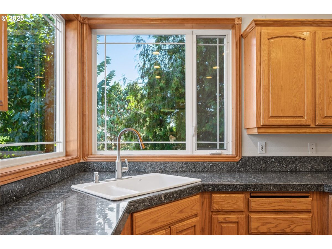
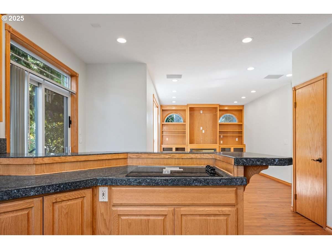
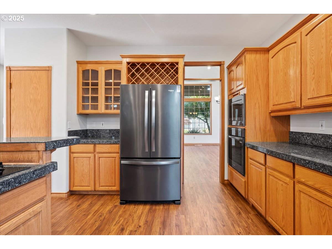
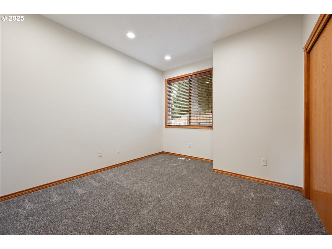
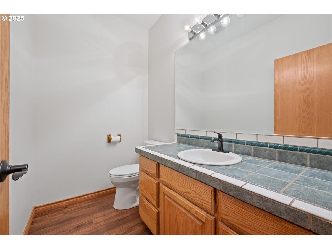
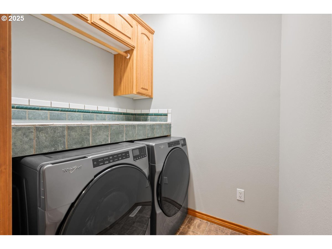
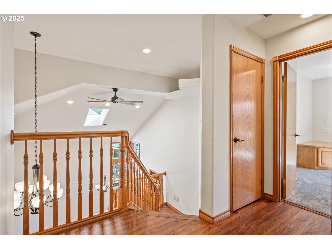
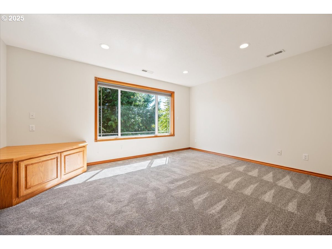
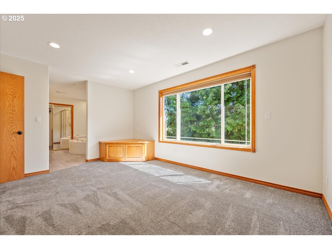
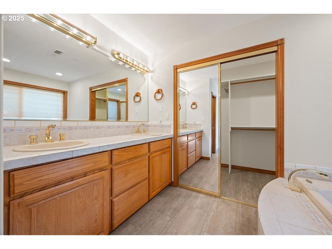
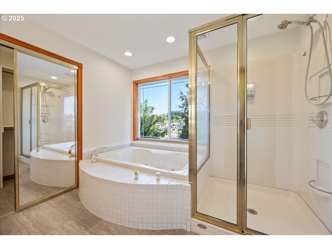
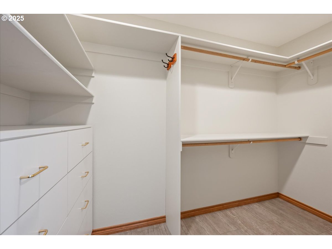
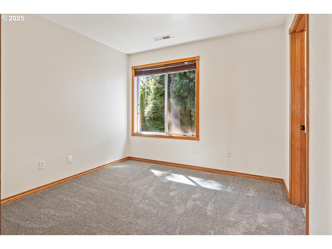
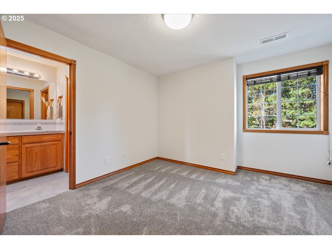
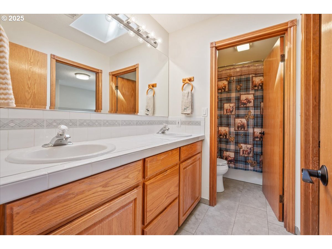
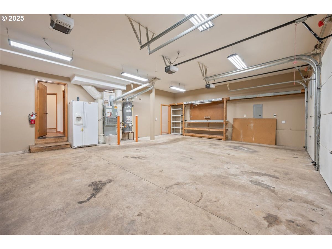
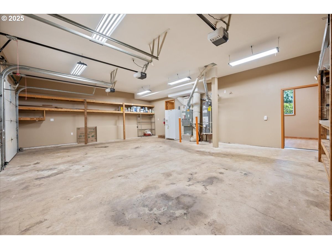
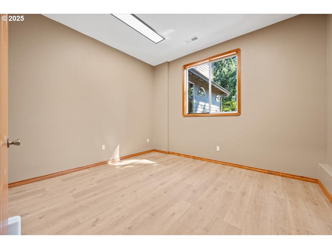
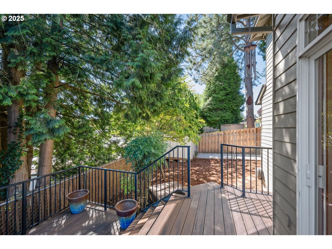
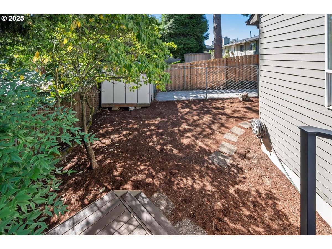
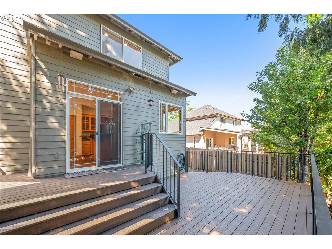
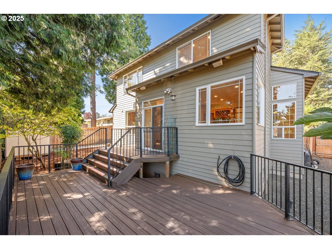
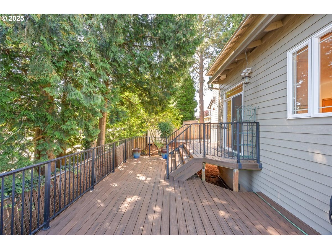
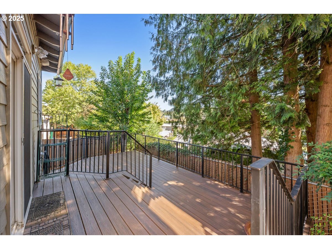
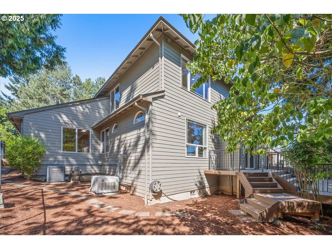
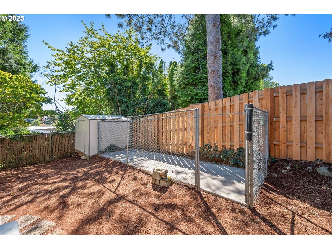
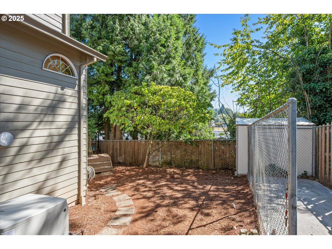
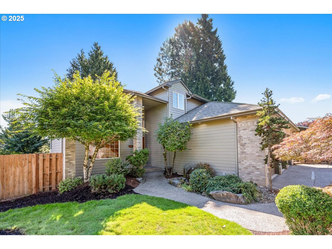
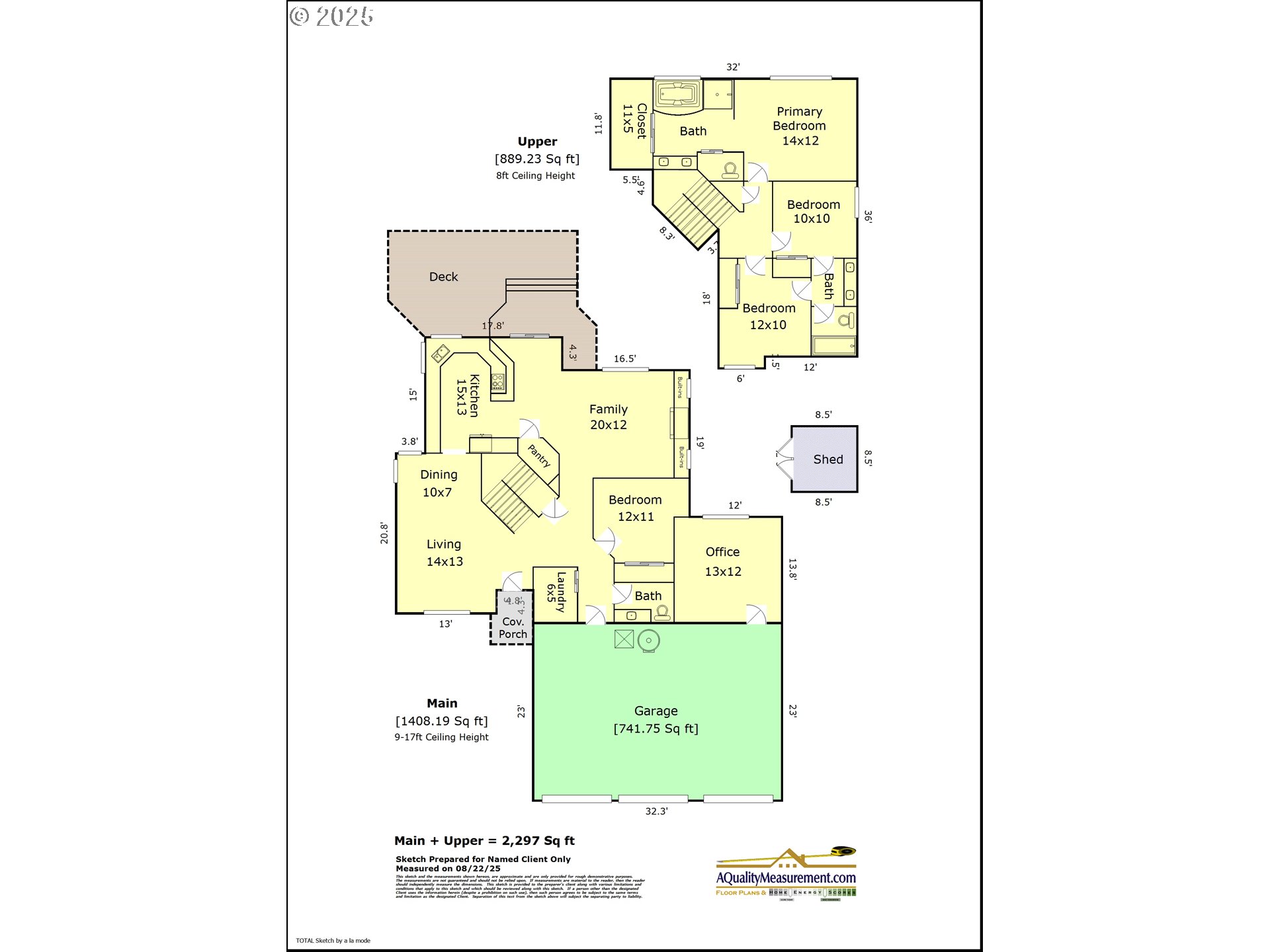

4 Beds
3 Baths
2,297 SqFt
Active
You spoke and the Seller has listened! Check out the pic of new back fence line hedge. Welcome to a truly well-cared for home. From floor to ceiling and from inside to out, find updates that make moving in a joy! Walk in to find floods of natural light, soaring ceilings, all new flooring, expansive walls for art displays, fresh paint & lighting. This kitchen will be the hub of the home and feature newer appliances, an eating bar, pantry, countertops for days and abundant storage space. Kitchen opens to breakfast nook and family room complete with cozy fireplace and built ins. Upstairs, retreat to the spacious primary suite with spa-style bath, complete with walk-in shower, jetted tub, dual sinks, and a large walk-in closet. Two additional bedrooms share a convenient Jack-and-Jill bath, making mornings simple for everyone. Fourth bedroom is on the main level and convenient for guests. The 3-car garage provides room for everything, while the private office tucked off the garage offers quiet separation for work or creative pursuits. Outside, enjoy the low-maintenance Trex deck, fenced dog run, and peace of mind with a newer roof and whole-house generator. All this is wrapped up in a stellar location—close to Boeing, US Bank Processing, ON Semiconductor, shopping, dining, and transit. And when the weekend arrives, you’re minutes from Persimmon Country Club, Butte Nature Park, and endless Mt. Hood adventures. Polished, turn-key, and ready for its next chapter—come experience this home in person and fall in love.
Property Details | ||
|---|---|---|
| Price | $625,000 | |
| Bedrooms | 4 | |
| Full Baths | 2 | |
| Half Baths | 1 | |
| Total Baths | 3 | |
| Property Style | Stories2,Traditional | |
| Acres | 0.2 | |
| Stories | 2 | |
| Features | CeilingFan,GarageDoorOpener,HighCeilings,HighSpeedInternet,JettedTub,LaminateFlooring,Laundry,PlumbedForCentralVacuum,SoundSystem,WalltoWallCarpet,WasherDryer | |
| Exterior Features | Deck,DogRun,Fenced,Porch,Sprinkler | |
| Year Built | 1998 | |
| Fireplaces | 1 | |
| Roof | Composition | |
| Heating | ForcedAir | |
| Accessibility | GarageonMain,MainFloorBedroomBath,UtilityRoomOnMain | |
| Lot Description | Cul_de_sac,Level | |
| Parking Description | Driveway | |
| Parking Spaces | 3 | |
| Garage spaces | 3 | |
Geographic Data | ||
| Directions | SW Palmquist Rd, South on SE Palmblad Rd, Left on 16th St, Left on SE Hale Ct to property | |
| County | Multnomah | |
| Latitude | 45.485716 | |
| Longitude | -122.40114 | |
| Market Area | _144 | |
Address Information | ||
| Address | 1534 SE HALE CT | |
| Postal Code | 97080 | |
| City | Gresham | |
| State | OR | |
| Country | United States | |
Listing Information | ||
| Listing Office | Real Broker | |
| Listing Agent | Heidi Torkko | |
| Terms | Cash,Conventional,VALoan | |
School Information | ||
| Elementary School | Hogan Cedars | |
| Middle School | West Orient | |
| High School | Sam Barlow | |
MLS® Information | ||
| Days on market | 15 | |
| MLS® Status | Active | |
| Listing Date | Sep 3, 2025 | |
| Listing Last Modified | Sep 18, 2025 | |
| Tax ID | R146558 | |
| Tax Year | 2024 | |
| Tax Annual Amount | 5062 | |
| MLS® Area | _144 | |
| MLS® # | 247985233 | |
Map View
Contact us about this listing
This information is believed to be accurate, but without any warranty.

