View on map Contact us about this listing

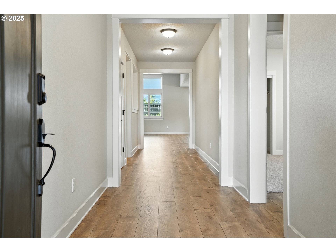
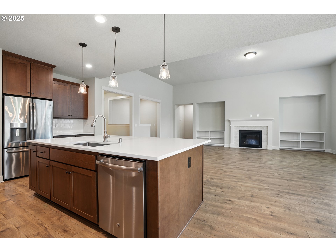
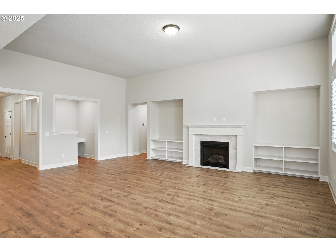
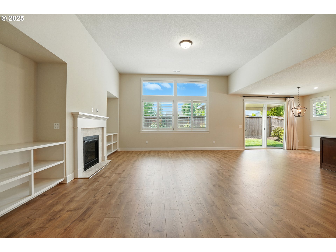
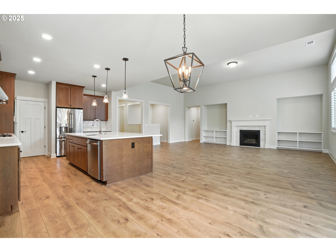
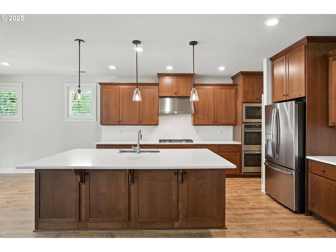
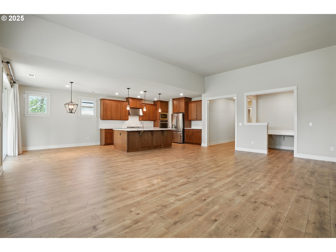
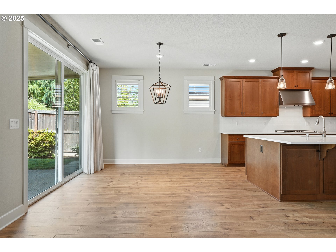
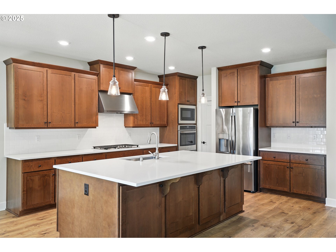
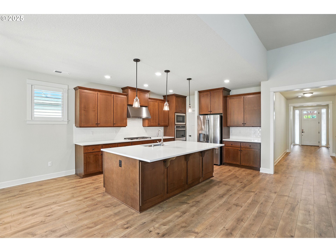
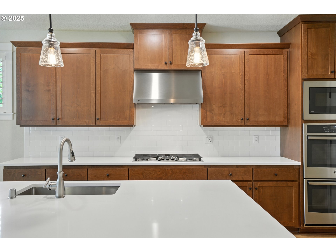
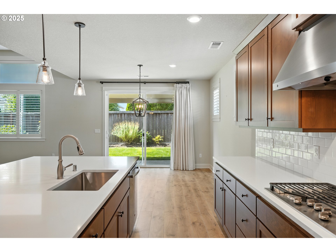
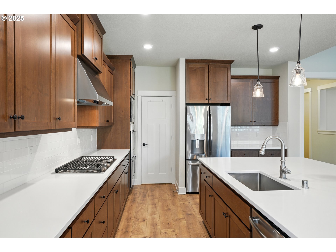
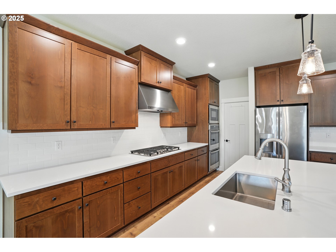
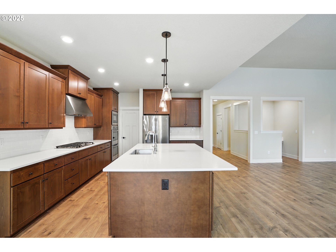
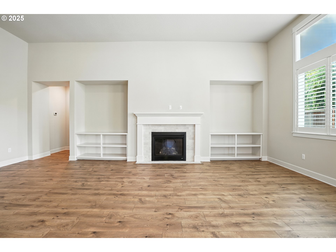
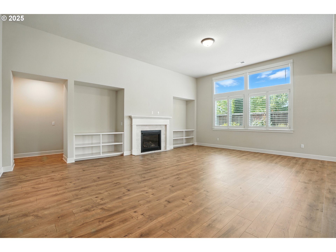
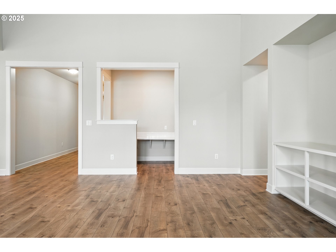
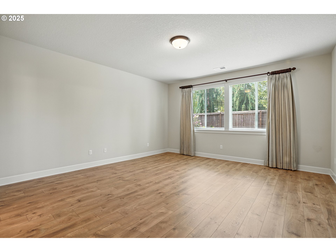
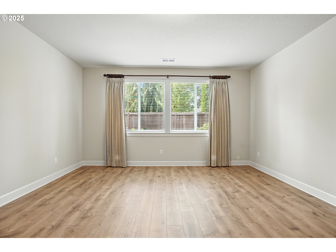
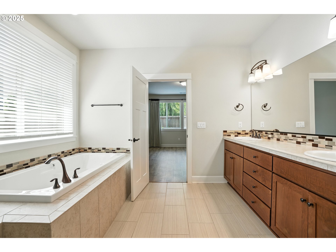
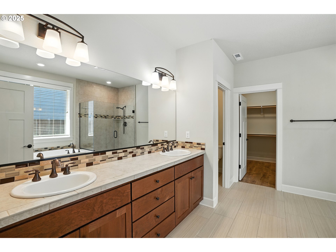
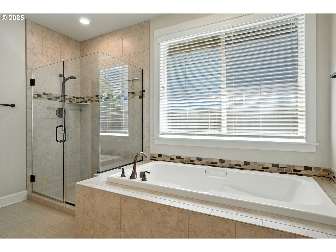
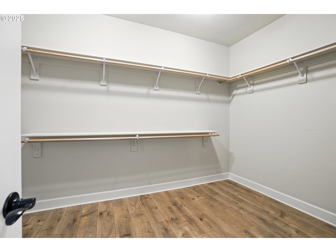
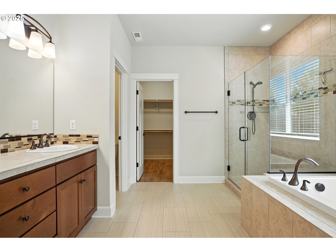
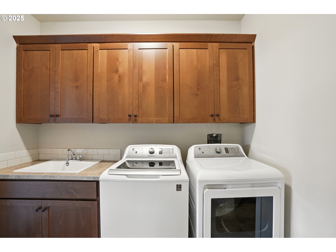
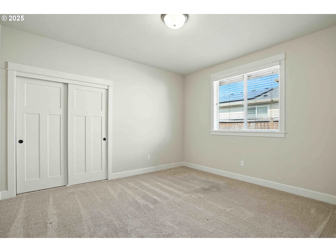
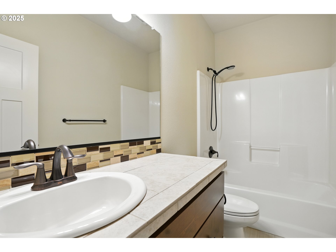
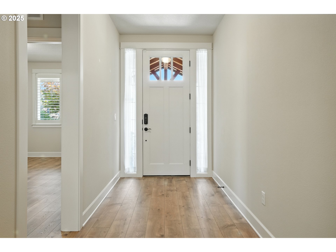
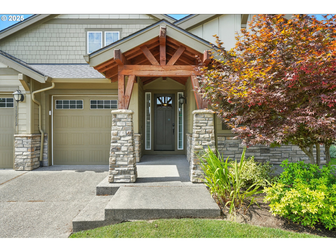
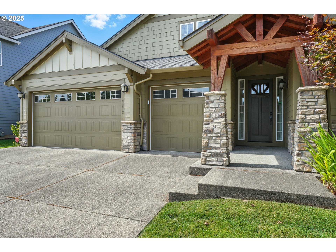
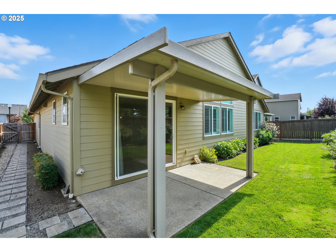
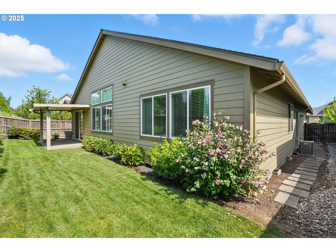
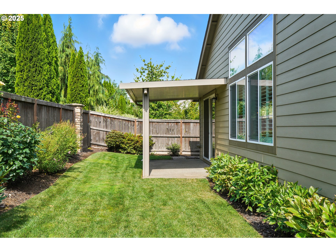
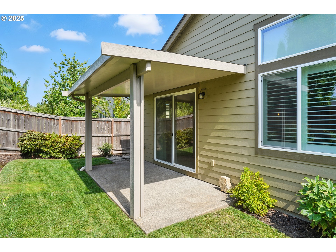
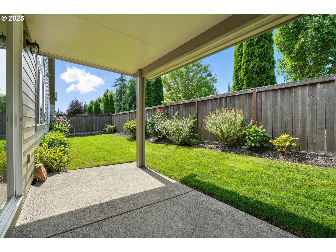
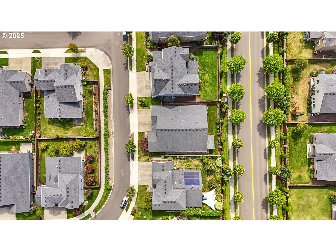
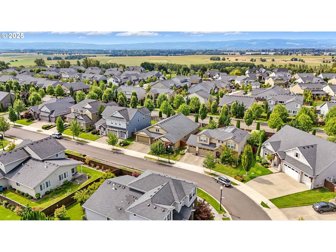
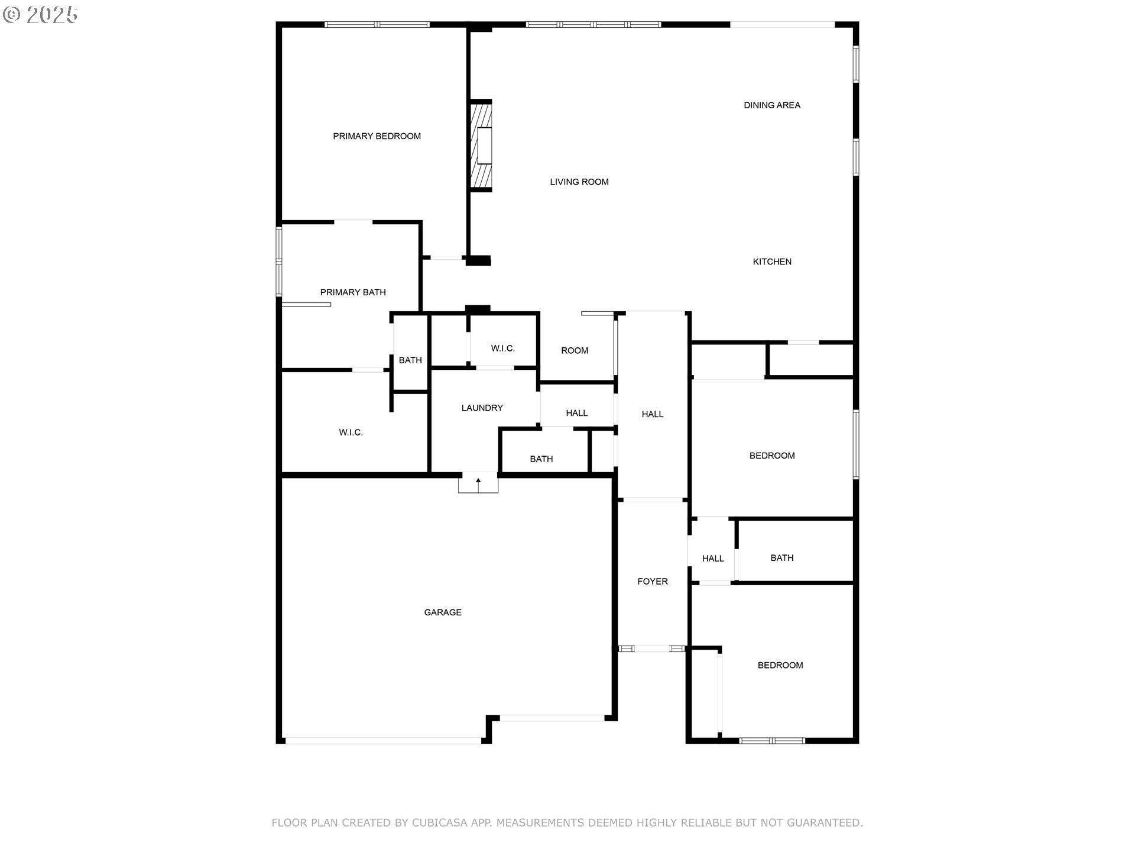
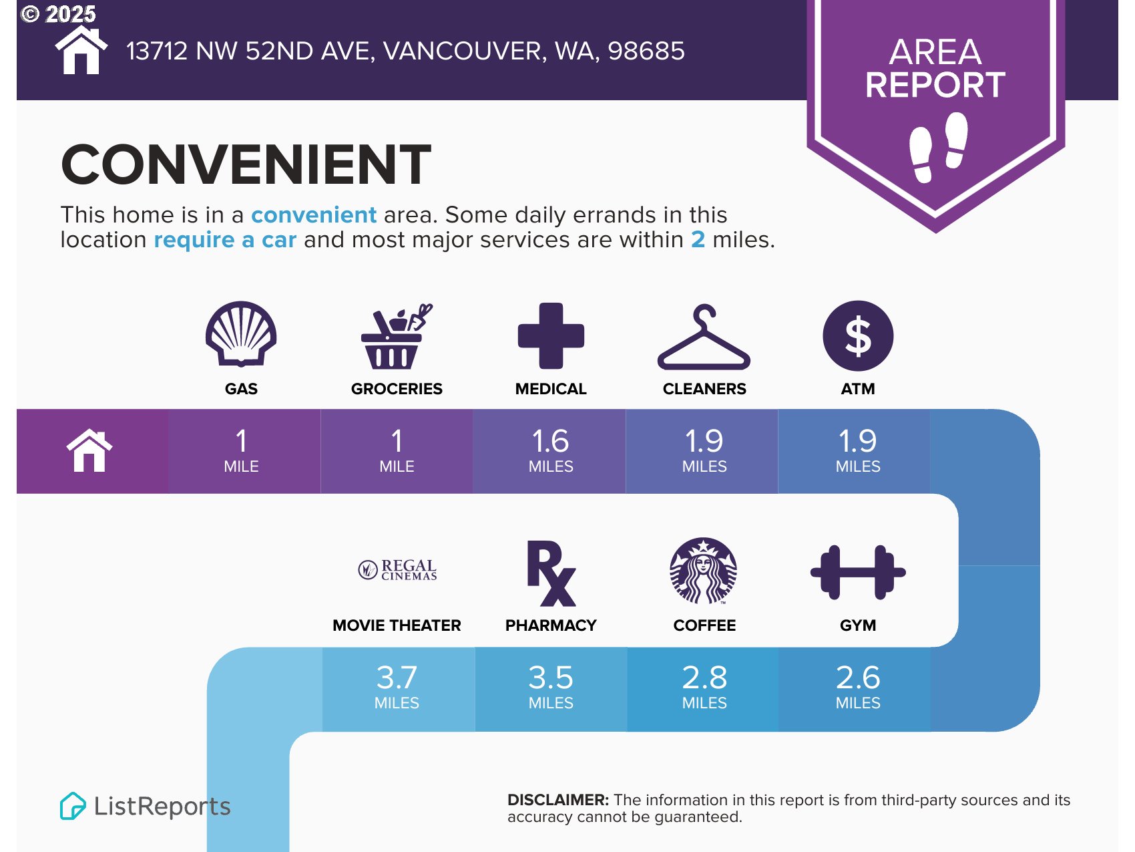
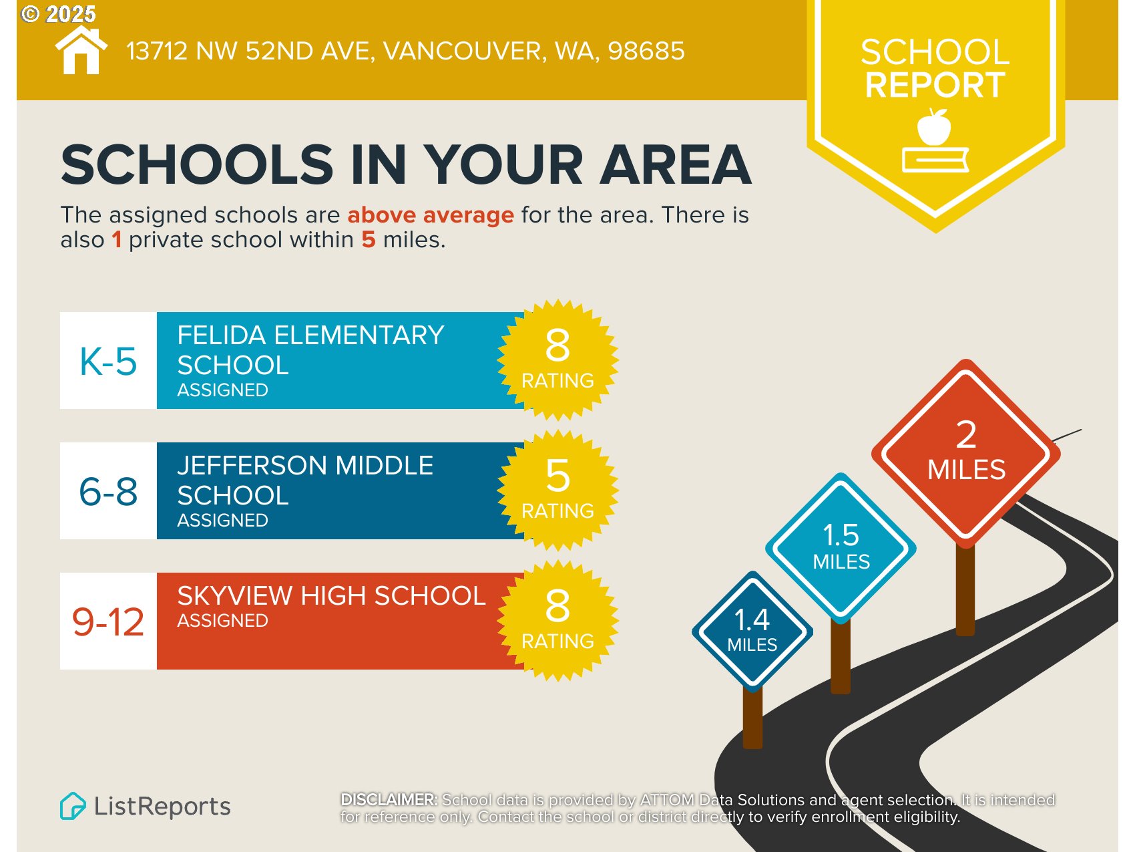
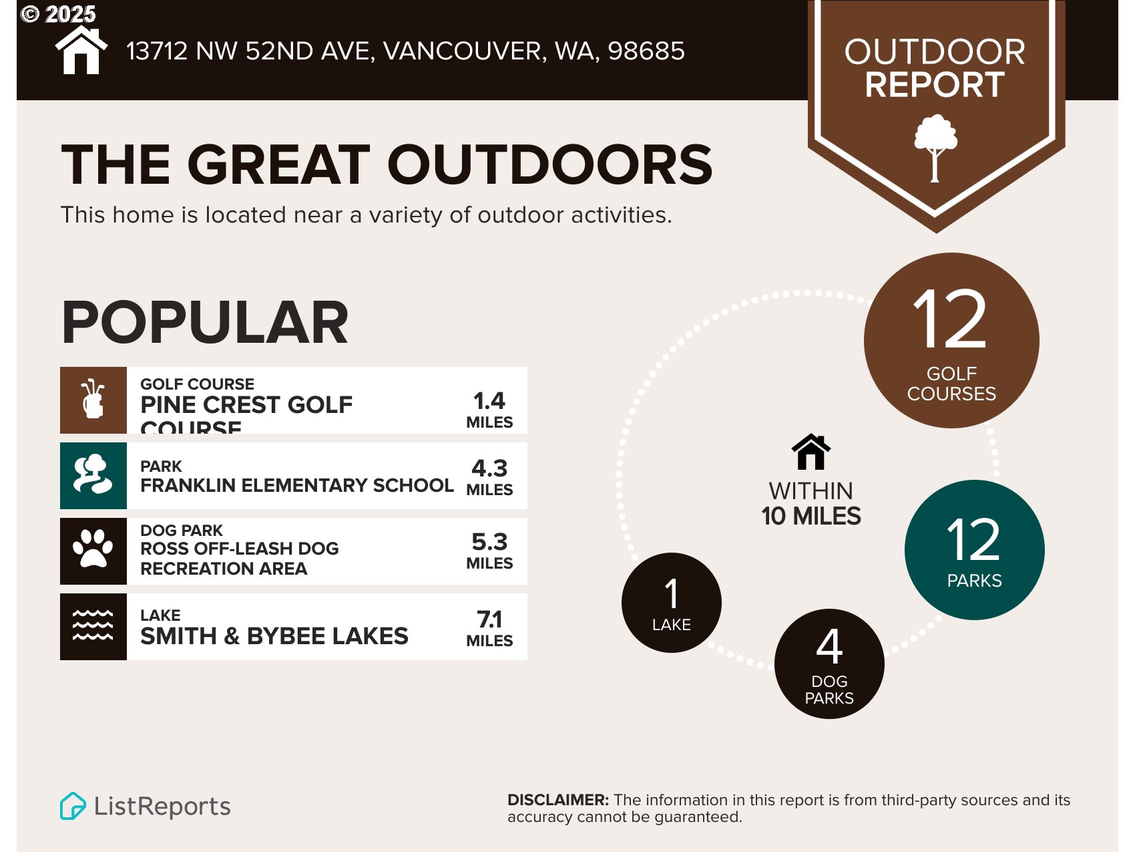
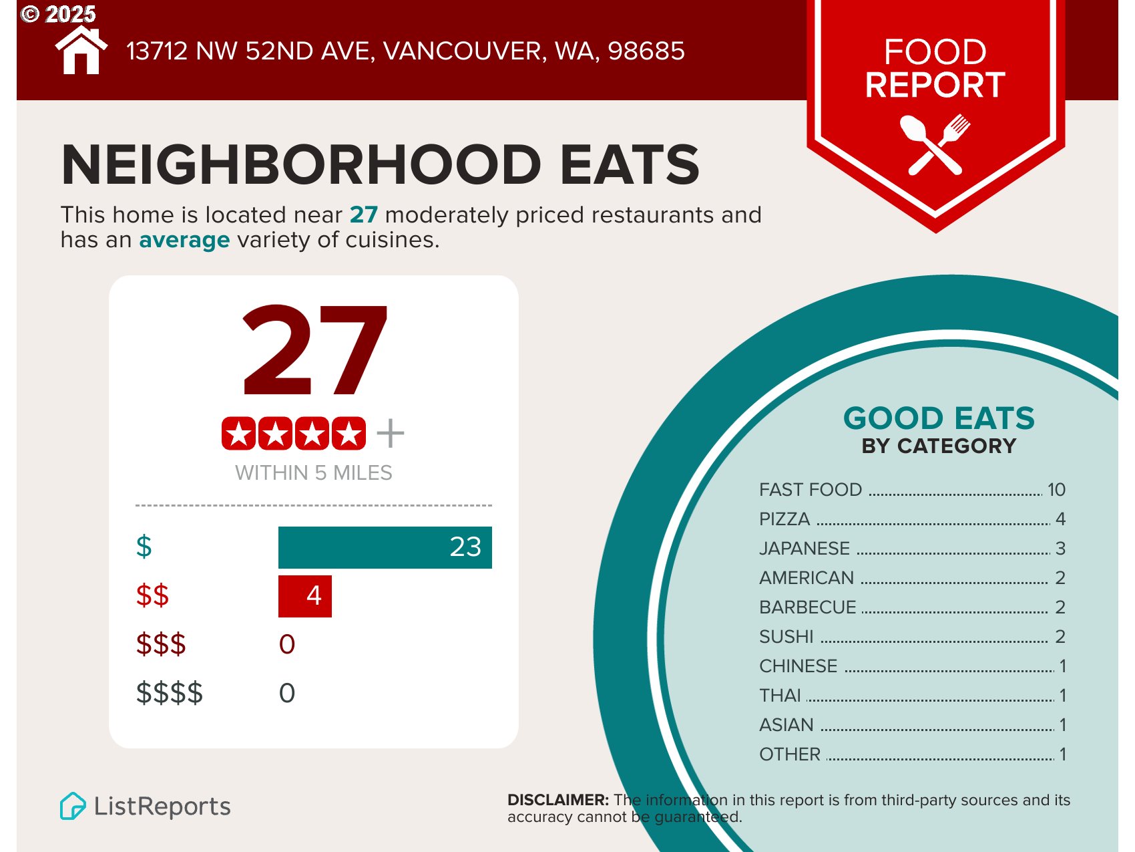
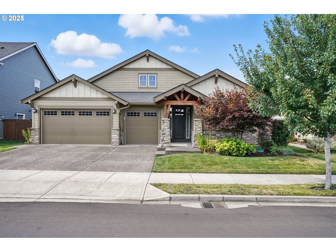
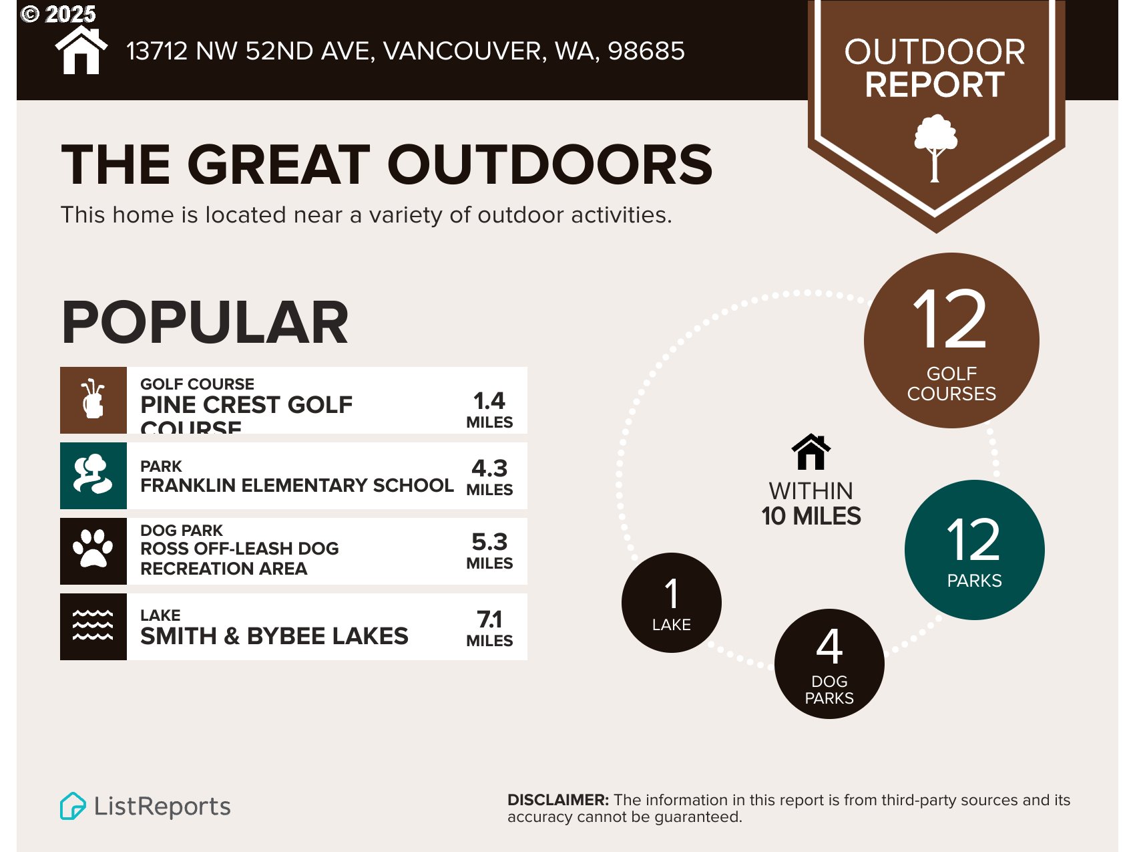
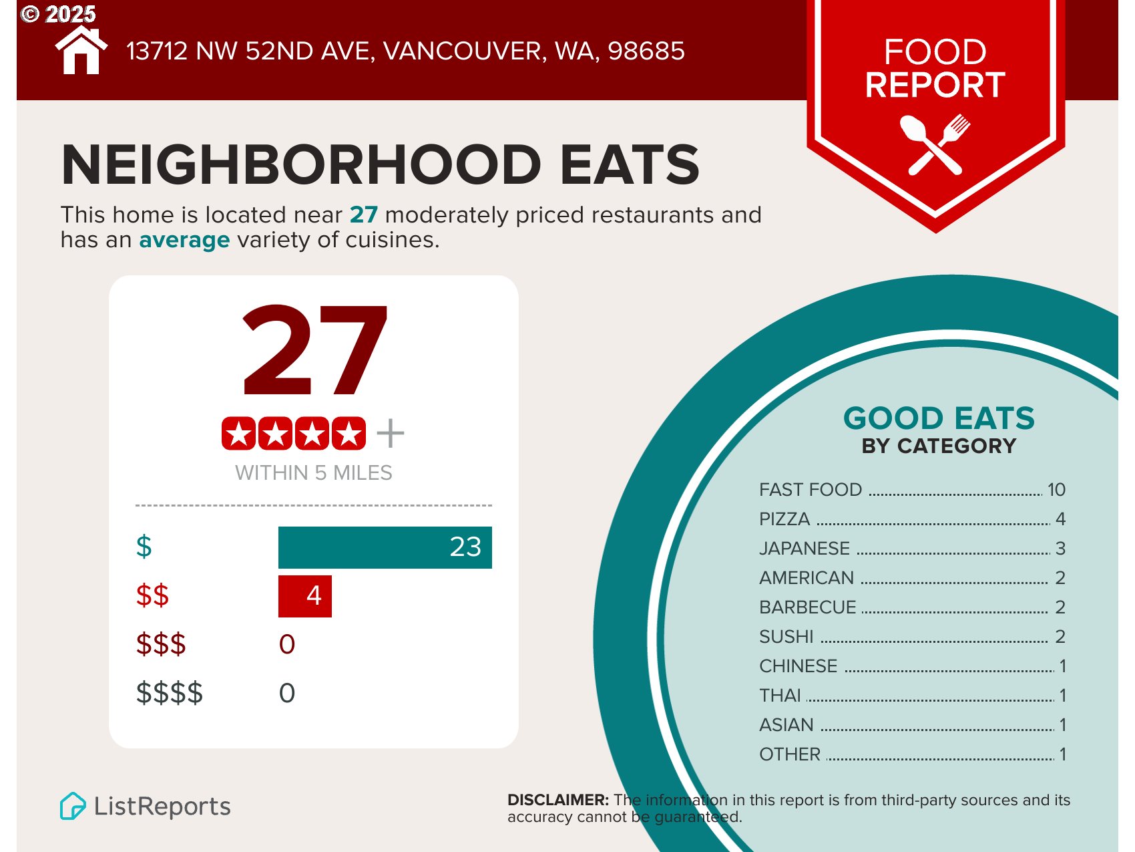
3 Beds
3 Baths
2,380 SqFt
Active
Your dream of effortless one-level living starts here! With 2,380 sq ft, 3 bedrooms, 2.5 baths, and a small office off the great room, it’s designed for everyday comfort and convenience. Soaring ceilings and walls of windows fill the open layout with light. The spa-like primary suite features dual sinks, makeup vanity, tiled walk-in shower, and huge walk-in closet. The heart of the home is the great room with a cozy gas fireplace, across from the chef’s kitchen featuring quartz counters, oversized island with eating bar, pantry, double ovens, convection oven, gas range, built-in microwave, stainless-steel appliances, and built-in dishwasher. Indoor-outdoor living flows seamlessly to the private covered patio. Additional highlights: central air, tankless gas water heater, ENERGY STAR furnace, oversized 3-car garage with opener, laundry room with sink, fenced yard with sprinklers, and manicured landscaping. And the best part? It’s all tucked into Herzog Farm, one of Vancouver’s most desirable neighborhoods. Don't miss this one, it will go fast!
Property Details | ||
|---|---|---|
| Price | $799,500 | |
| Bedrooms | 3 | |
| Full Baths | 2 | |
| Half Baths | 1 | |
| Total Baths | 3 | |
| Property Style | Stories1,Craftsman | |
| Acres | 0.16 | |
| Stories | 1 | |
| Features | EngineeredHardwood,HighCeilings,Laundry,Quartz,SoakingTub,WasherDryer,WaterSoftener | |
| Exterior Features | CoveredPatio,Fenced,Patio,Porch | |
| Year Built | 2017 | |
| Fireplaces | 1 | |
| Roof | Composition | |
| Heating | ForcedAir95Plus | |
| Foundation | ConcretePerimeter | |
| Accessibility | AccessibleEntrance,GarageonMain,GroundLevel,KitchenCabinets,MainFloorBedroomBath,MinimalSteps,NaturalLighting,OneLevel,Parking,UtilityRoomOnMain | |
| Lot Description | Level,Private | |
| Parking Description | Driveway,OnStreet | |
| Parking Spaces | 2 | |
| Garage spaces | 2 | |
| Association Fee | 93 | |
Geographic Data | ||
| Directions | 205N to Exit 36, L on 134th, L on 139th, L on 36th, R on McCann, R on 137, L on 52nd | |
| County | Clark | |
| Latitude | 45.720548 | |
| Longitude | -122.724761 | |
| Market Area | _43 | |
Address Information | ||
| Address | 13712 NW 52ND AVE | |
| Postal Code | 98685 | |
| City | Vancouver | |
| State | WA | |
| Country | United States | |
Listing Information | ||
| Listing Office | Cascade Hasson Sotheby's International Realty | |
| Listing Agent | Lisa Field | |
| Terms | Cash,Conventional | |
School Information | ||
| Elementary School | Felida | |
| Middle School | Jefferson | |
| High School | Skyview | |
MLS® Information | ||
| Days on market | 13 | |
| MLS® Status | Active | |
| Listing Date | Sep 3, 2025 | |
| Listing Last Modified | Sep 16, 2025 | |
| Tax ID | 986038847 | |
| Tax Year | 2024 | |
| Tax Annual Amount | 7269 | |
| MLS® Area | _43 | |
| MLS® # | 172535016 | |
Map View
Contact us about this listing
This information is believed to be accurate, but without any warranty.

