View on map Contact us about this listing

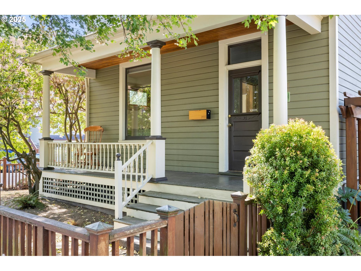
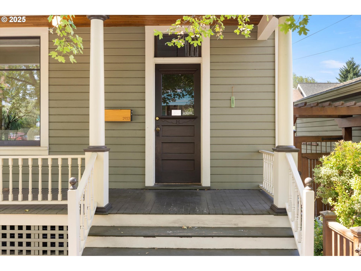
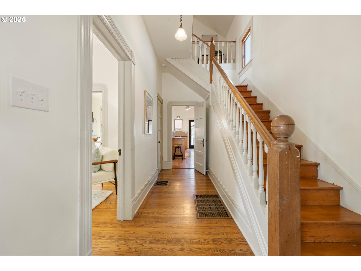
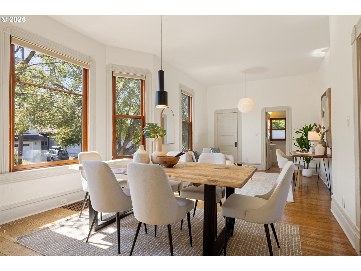
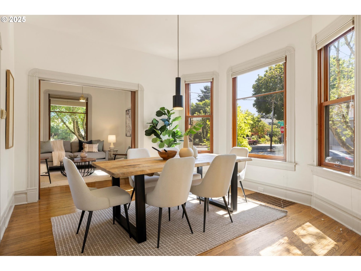
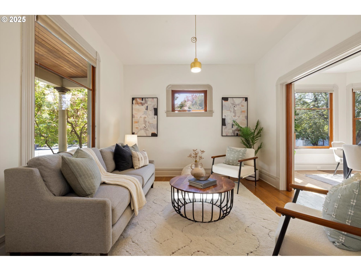
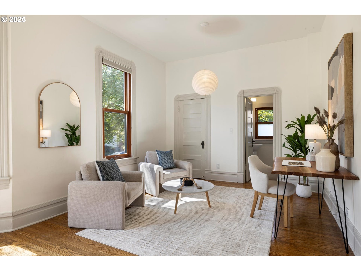
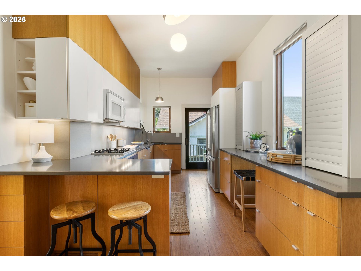
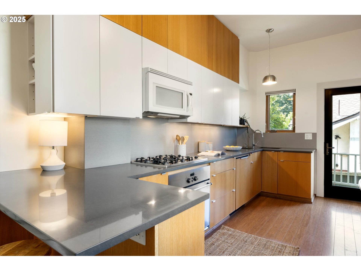
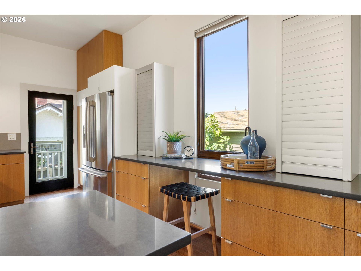
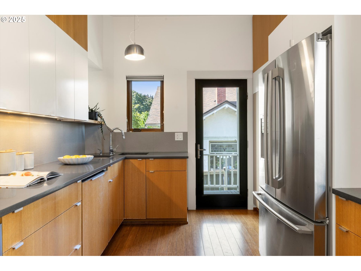
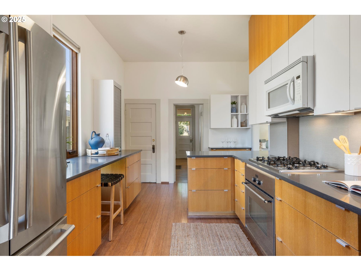
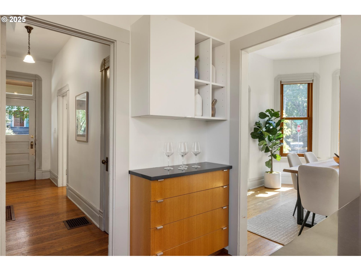
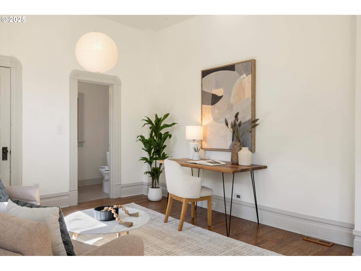
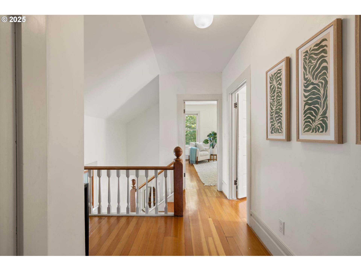
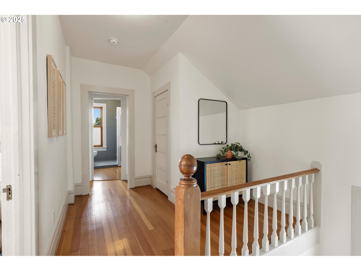
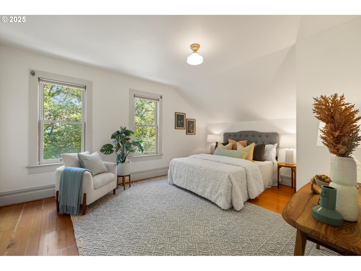
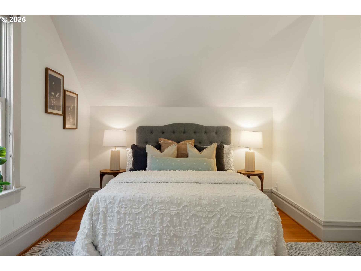
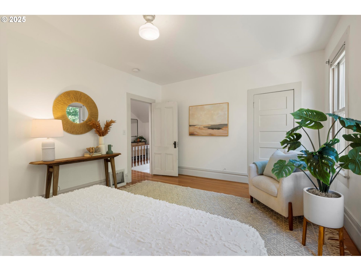
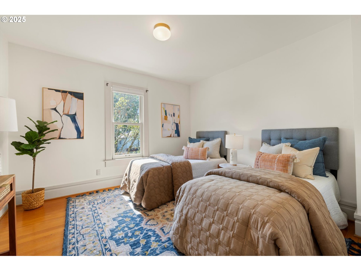
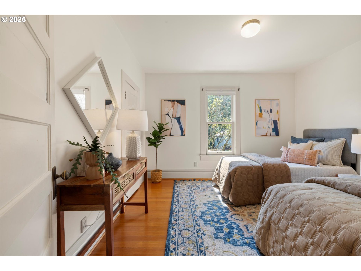
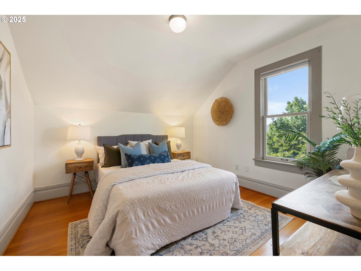
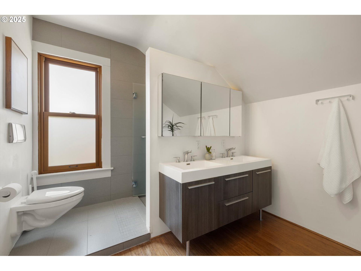
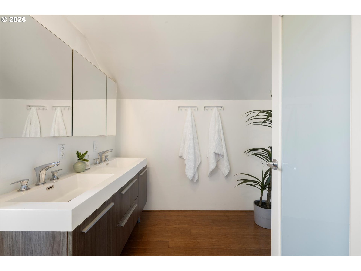
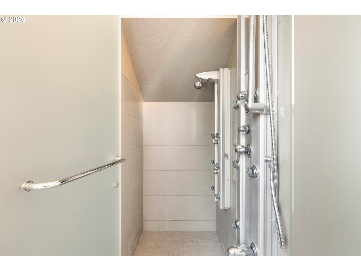
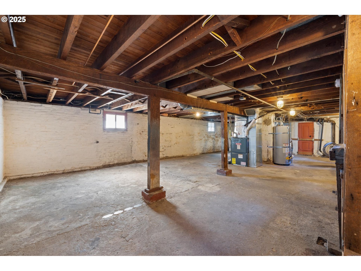
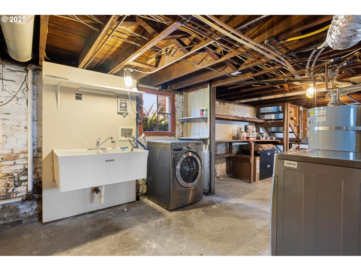
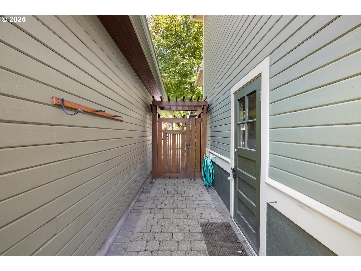
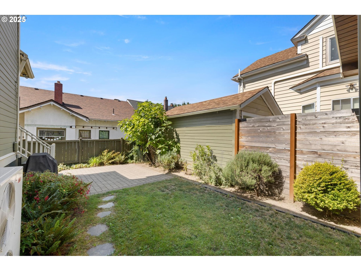
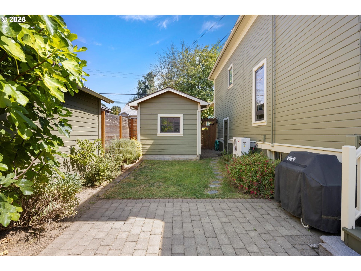
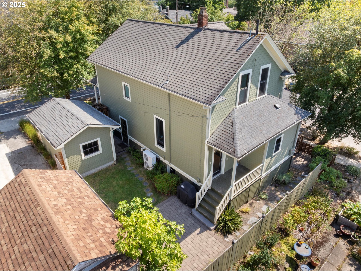
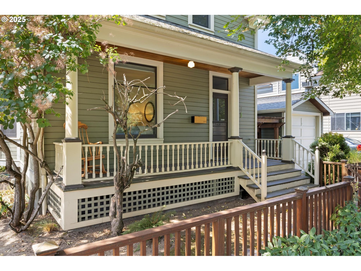
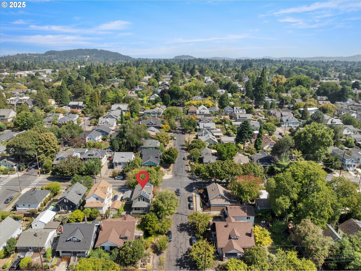
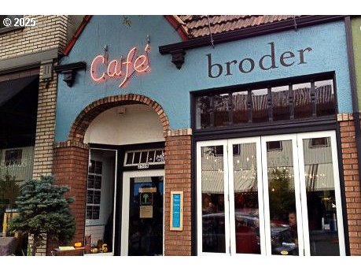
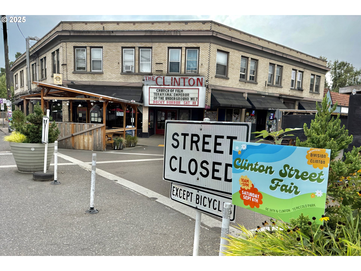
3 Beds
2 Baths
2,522 SqFt
Active
Timeless Portland charm meets thoughtful updates in this classic farmhouse on a corner lot, just steps from the Clinton and Division Street hot spots. A welcoming covered front porch sets the tone, opening into light-filled living and dining spaces with 10' ceilings, tall Marvin wood-clad windows, hardwood floors, and detailed millwork throughout. The beautifully remodeled kitchen features custom cabinetry, quartz counters, an eating bar, and excellent storage. A flexible main-level floor plan offers a bonus family room or office plus a convenient half bath. Upstairs you’ll find three bedrooms and a spacious, stylishly remodeled bath with views of the West Hills. Energy-efficient upgrades include owned solar panels, along with numerous thoughtful improvements to garner an Energy Score of 8! This home blends historic character with modern comfort in one of Portland’s most vibrant neighborhoods. [Home Energy Score = 8. HES Report at https://rpt.greenbuildingregistry.com/hes/OR10074700]
Property Details | ||
|---|---|---|
| Price | $700,000 | |
| Bedrooms | 3 | |
| Full Baths | 1 | |
| Half Baths | 1 | |
| Total Baths | 2 | |
| Property Style | Stories2,Farmhouse | |
| Acres | 0.07 | |
| Stories | 3 | |
| Features | EngineeredBamboo,HardwoodFloors,HighCeilings,HighSpeedInternet,HookupAvailable,PassiveSolar,TileFloor,WasherDryer | |
| Exterior Features | CoveredPatio,Fenced,Garden,Patio,Porch,Yard | |
| Year Built | 1901 | |
| Subdivision | HOSFORD-ABERNETHY | |
| Roof | Composition | |
| Heating | ForcedAir | |
| Lot Description | CornerLot,Level,OnBusline | |
| Parking Description | Driveway,OffStreet | |
| Parking Spaces | 1 | |
| Garage spaces | 1 | |
Geographic Data | ||
| Directions | From Powell Blvd, N on SE 26th | |
| County | Multnomah | |
| Latitude | 45.501393 | |
| Longitude | -122.639882 | |
| Market Area | _143 | |
Address Information | ||
| Address | 2933 SE 26TH AVE | |
| Postal Code | 97202 | |
| City | Portland | |
| State | OR | |
| Country | United States | |
Listing Information | ||
| Listing Office | Living Room Realty | |
| Listing Agent | Yascha Noonberg | |
| Terms | Cash,Conventional,FHA,VALoan | |
| Virtual Tour URL | https://www.zillow.com/view-imx/1066f9bc-93e3-443b-a8b2-b1fa7222bb71?setAttribution=mls&wl=true&initialViewType=pano&utm_source=dashboard | |
School Information | ||
| Elementary School | Abernethy | |
| Middle School | Hosford | |
| High School | Cleveland | |
MLS® Information | ||
| Days on market | 3 | |
| MLS® Status | Active | |
| Listing Date | Sep 3, 2025 | |
| Listing Last Modified | Sep 6, 2025 | |
| Tax ID | R270435 | |
| Tax Year | 2024 | |
| Tax Annual Amount | 6955 | |
| MLS® Area | _143 | |
| MLS® # | 555758501 | |
Map View
Contact us about this listing
This information is believed to be accurate, but without any warranty.

