View on map Contact us about this listing
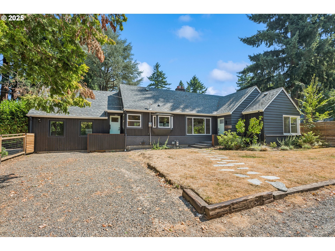
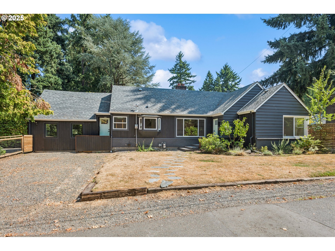
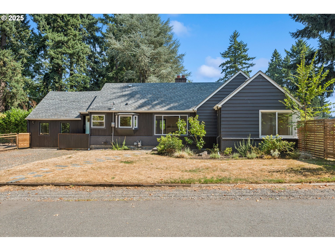
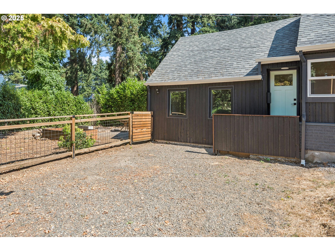
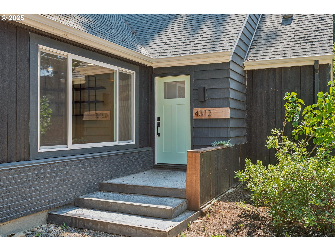
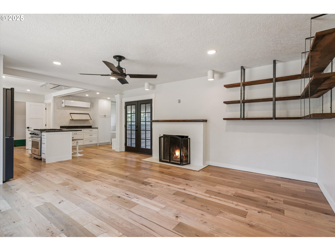
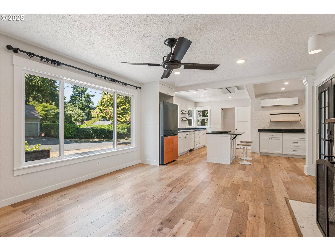
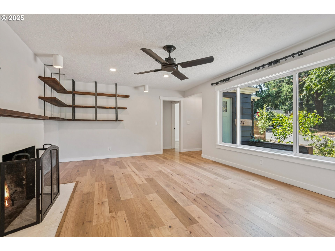
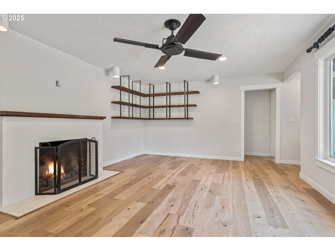
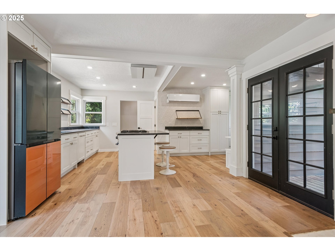
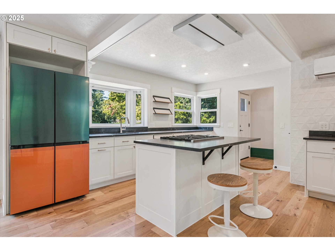
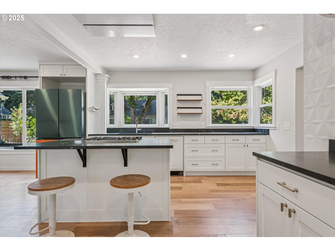
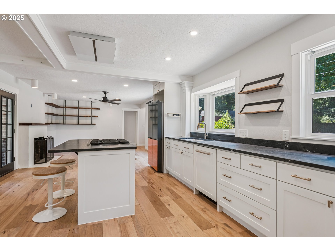
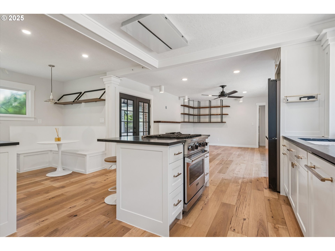
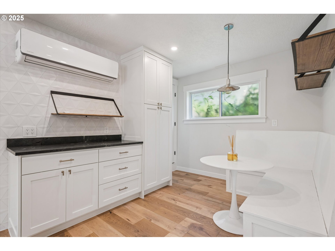
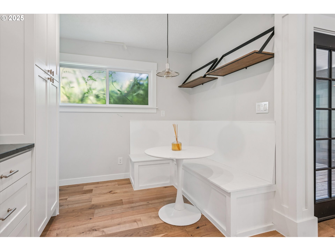
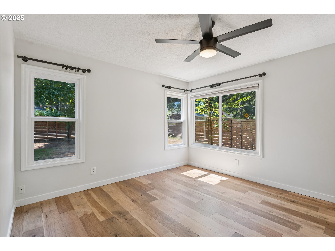
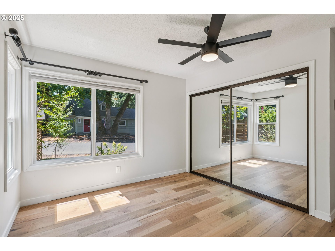
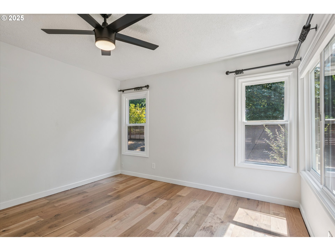
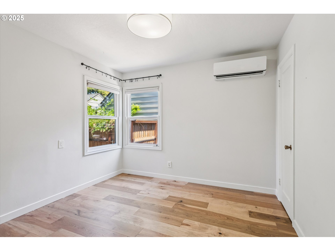
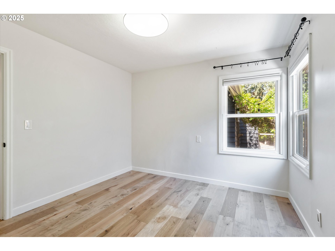
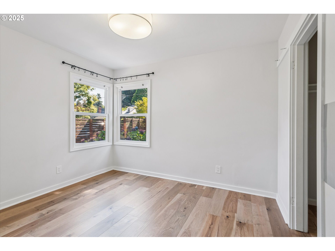
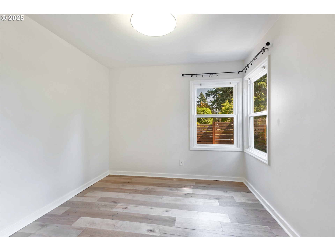
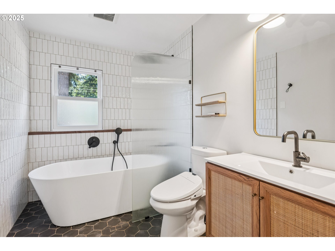
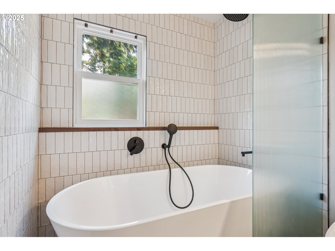
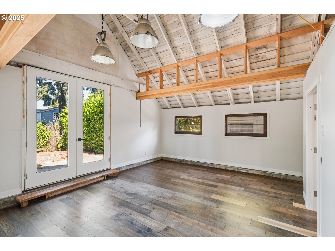
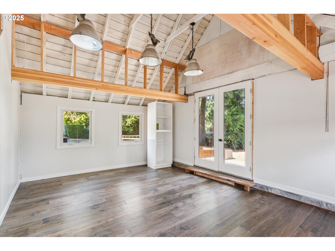
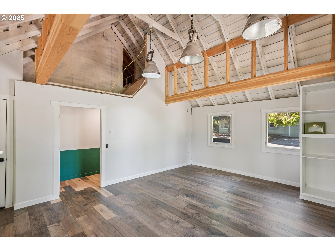
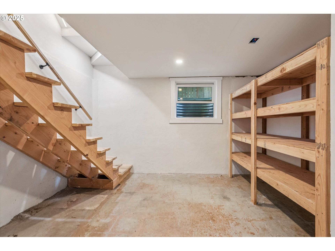
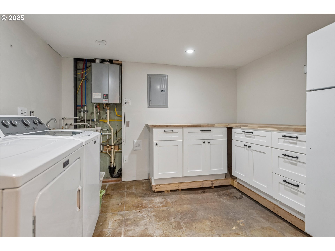
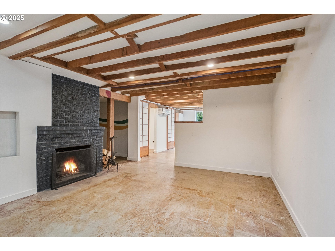
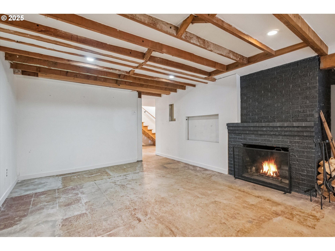
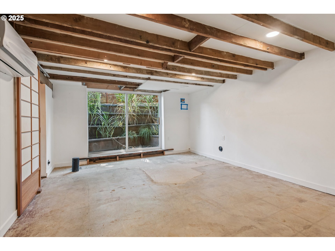
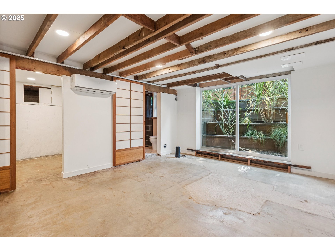
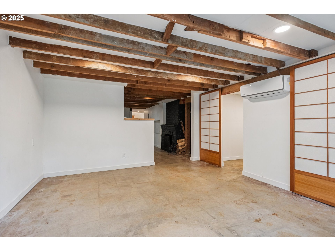
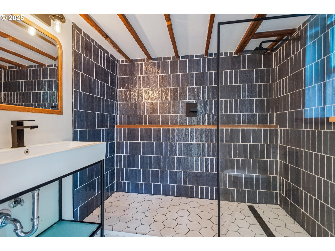
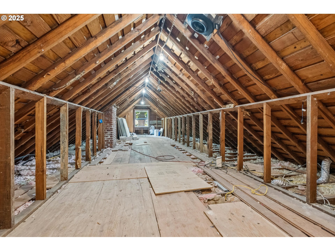
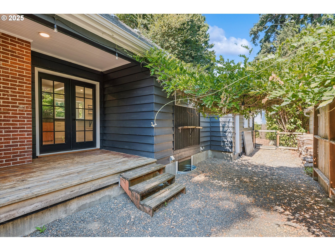
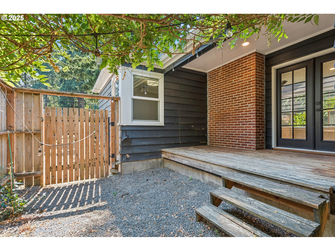
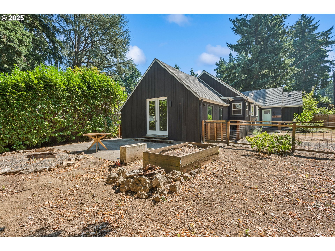
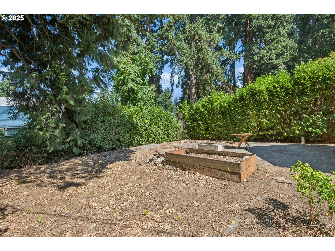
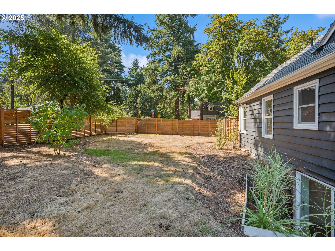
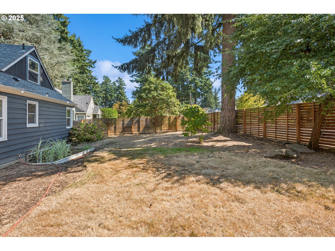
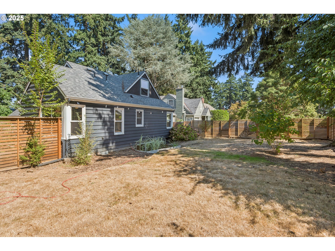
4 Beds
2 Baths
2,503 SqFt
Active
A truly inspired midcentury Maywood Park modern retreat, this home seamlessly blends style, creativity, and comfort. Situated on an expansive corner lot, it offers three distinct outdoor living areas: a sun-drenched, fully fenced south-facing yard perfect for gardening or play, a rustic A-frame-style firepit lounge ideal for cozy evenings, and a European-inspired courtyard just off the kitchen, perfect for intimate gatherings under the stars. The striking exterior features Shou Sugi Ban charred-wood siding that beautifully complements the original cedar, setting the tone for the refined aesthetic throughout. Inside, a custom-designed kitchen awaits with a designer color-panel refrigerator, Viking gas range, open shelving, brass hardware, and curated architectural salvage fixtures. Natural light pours into every room, and original French doors lead to a Wisteria-covered backyard oasis. Two wood-burning fireplaces bring warmth and charm to both levels of the home. The bathrooms have been fully renovated, offering open-style showers, high-end tile surrounds, and sleek floor drains for a spa-like experience. In the finished basement, polished concrete floors, exposed wood beams, and a terraced living garden wall create a dynamic space full of natural light and texture. A nearly completed converted garage offers even more potential, ready for your final vision. Direct stair access to a spacious, full-height attic adds to the home’s versatility, brimming with possibilities for future expansion or creative use. This is a rare opportunity to own a home where every detail has been crafted to inspire. [Home Energy Score = 6. HES Report at https://rpt.greenbuildingregistry.com/hes/OR10241778]
Property Details | ||
|---|---|---|
| Price | $549,000 | |
| Bedrooms | 4 | |
| Full Baths | 2 | |
| Total Baths | 2 | |
| Property Style | DaylightRanch,MidCenturyModern | |
| Acres | 0.19 | |
| Stories | 3 | |
| Features | CeilingFan,EngineeredHardwood,HighSpeedInternet,TileFloor,VaultedCeiling,WasherDryer | |
| Exterior Features | CoveredPatio,Deck,Fenced,Garden,Patio,RaisedBeds,RVParking,RVBoatStorage | |
| Year Built | 1946 | |
| Heating | MiniSplit,WallHeater,Zoned | |
| Foundation | ConcretePerimeter | |
| Accessibility | NaturalLighting | |
| Lot Description | Gated,Level,Private,Trees | |
Geographic Data | ||
| Directions | West on NE Skidmore St. from NE 102nd Ave. North on NE 99th Ave | |
| County | Multnomah | |
| Latitude | 45.553846 | |
| Longitude | -122.560612 | |
| Market Area | _142 | |
Address Information | ||
| Address | 4312 NE 99TH AVE | |
| Postal Code | 97220 | |
| City | Portland | |
| State | OR | |
| Country | United States | |
Listing Information | ||
| Listing Office | MORE Realty | |
| Listing Agent | Quinn Irvine | |
| Terms | Conventional,FHA,VALoan | |
School Information | ||
| Elementary School | Prescott | |
| Middle School | Parkrose | |
| High School | Parkrose | |
MLS® Information | ||
| Days on market | 20 | |
| MLS® Status | Active | |
| Listing Date | Sep 3, 2025 | |
| Listing Last Modified | Sep 23, 2025 | |
| Tax ID | R214767 | |
| Tax Year | 2024 | |
| Tax Annual Amount | 4907 | |
| MLS® Area | _142 | |
| MLS® # | 749841588 | |
Map View
Contact us about this listing
This information is believed to be accurate, but without any warranty.

