View on map Contact us about this listing
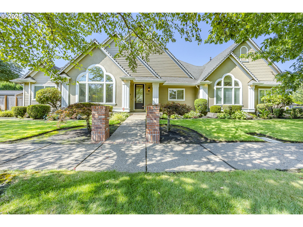
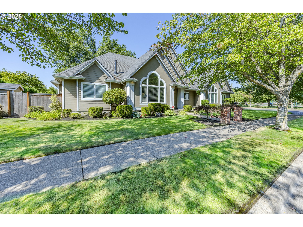
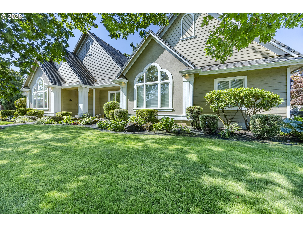
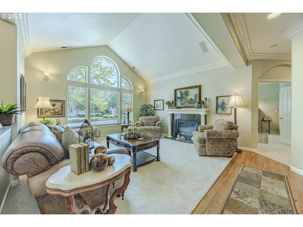
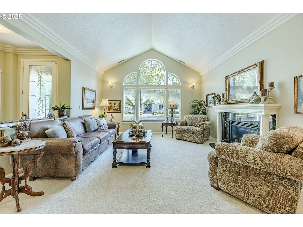
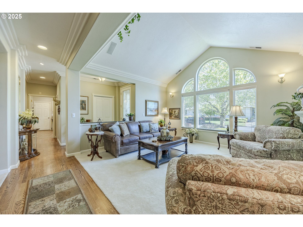
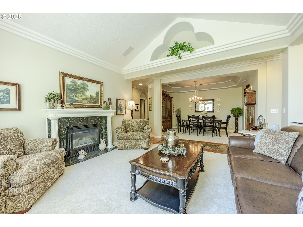
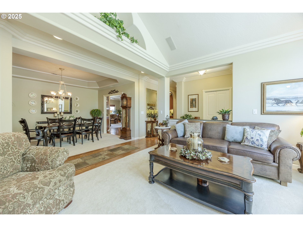
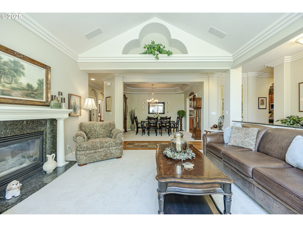
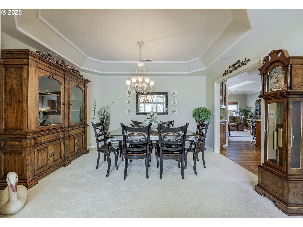
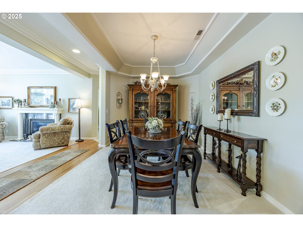
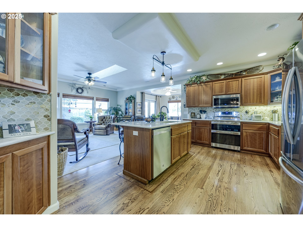
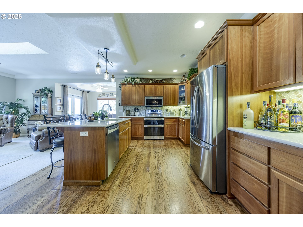
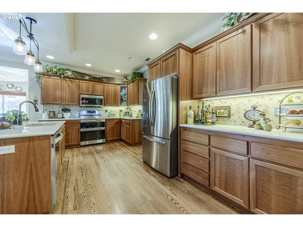
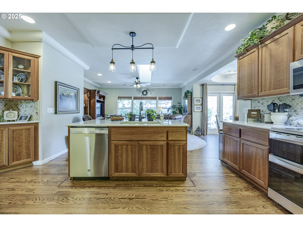
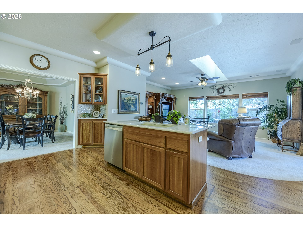
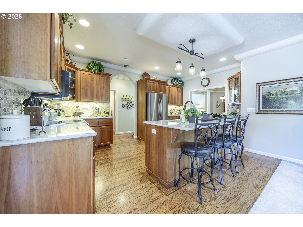
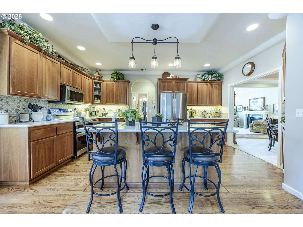
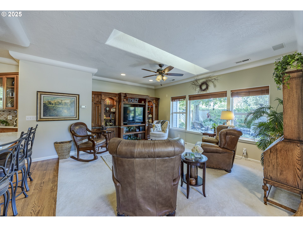
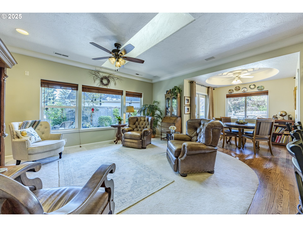
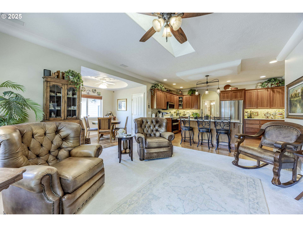
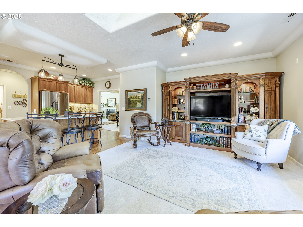
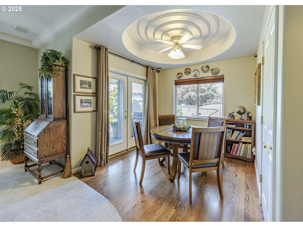
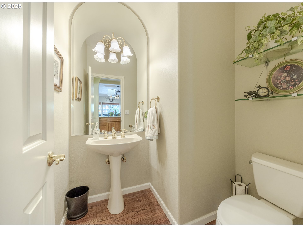
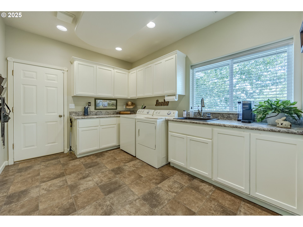
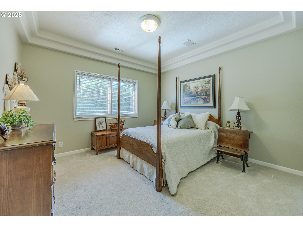
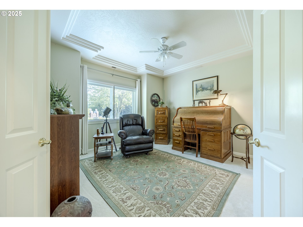
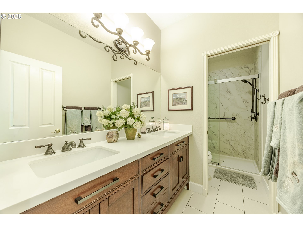
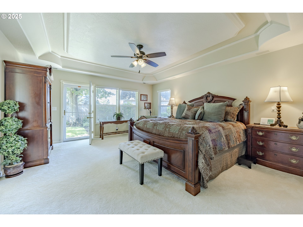
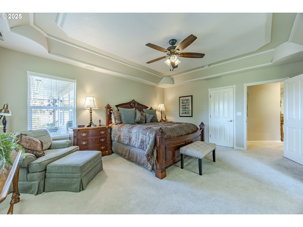
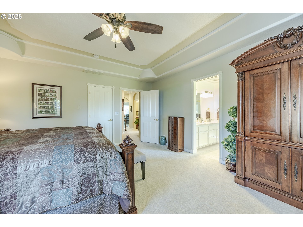
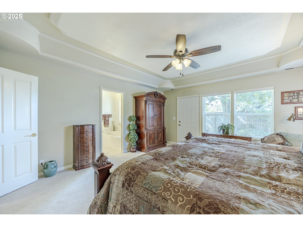
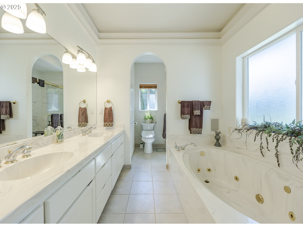
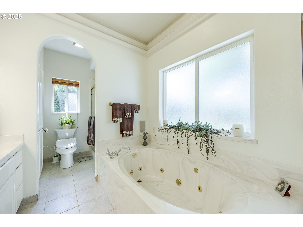
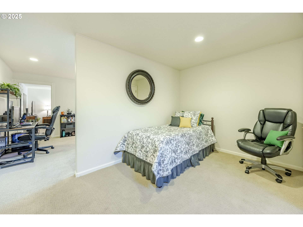
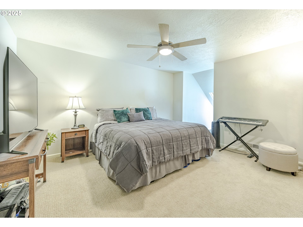
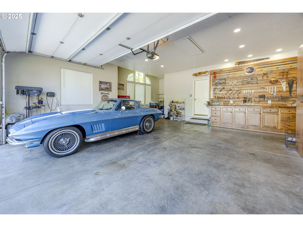
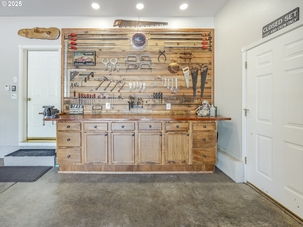
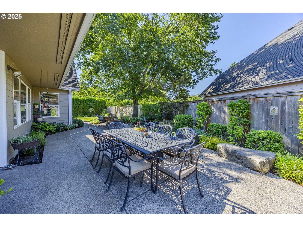
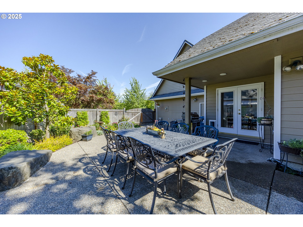
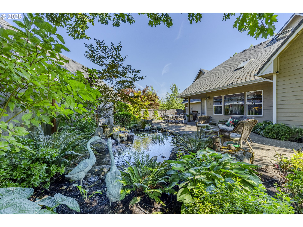
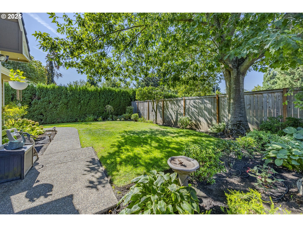
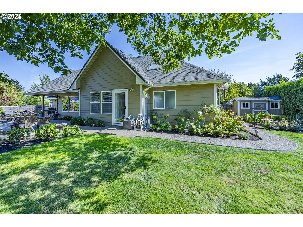
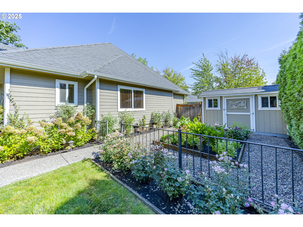
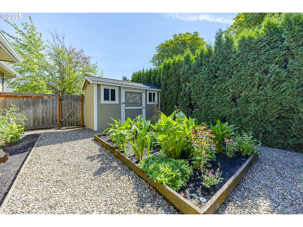
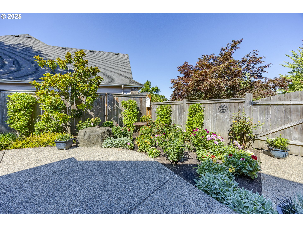
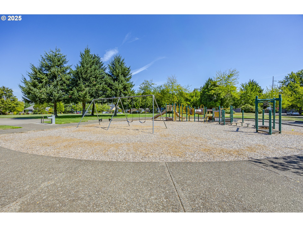
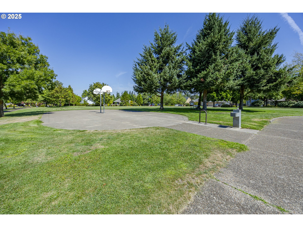
4 Beds
3 Baths
2,960 SqFt
Pending
Home in Crescent Meadows built in 1997 with just under 3,000 square feet on a quarter-acre lot. The main level features hardwood floors, high ceilings, and tray ceilings in most downstairs rooms, adding detailed finish to the living areas. The layout is designed for everyday living as well as entertaining, with a kitchen that offers granite counters, custom cabinetry, modern appliances, and ample workspace. Both formal and informal dining areas are adjacent, and the living room is centered on a gas fireplace. French doors open to the backyard patio, which includes raised garden beds, established landscaping, and space for outdoor use. The main-level primary suite has a walk-in closet and a bathroom with double sinks and a jetted tub. Also on the main floor are a den or office, a laundry room with built-in cabinets, and a bonus or media room for flexible use. Upstairs provides an additional large room that can serve as a bedroom, office, or recreation space. Storage is found throughout with closets, cabinets, and built-ins designed for function. The property includes a two-car garage with 220V wiring, central air conditioning, and additional paved parking suitable for an RV or boat. The floor plan combines efficient use of space with versatility, supported by systems updated over time for comfort and reliability. Located in Crescent Meadows, the home is close to parks, schools, shopping, and major roadways, providing convenience in a neighborhood setting. The quarter-acre lot balances outdoor space with manageable upkeep, with plantings already in place. This home offers size, storage, and location in a way that is uncommon in the area.
Property Details | ||
|---|---|---|
| Price | $795,000 | |
| Bedrooms | 4 | |
| Full Baths | 2 | |
| Half Baths | 1 | |
| Total Baths | 3 | |
| Property Style | Stories2,CustomStyle | |
| Acres | 0.27 | |
| Stories | 2 | |
| Features | CeilingFan,GarageDoorOpener,Granite,HardwoodFloors,HighCeilings,HighSpeedInternet,JettedTub,SoundSystem,WalltoWallCarpet | |
| Exterior Features | CoveredPatio,Fenced,GasHookup,Porch,RVHookup,Sprinkler,WaterFeature,Yard | |
| Year Built | 1997 | |
| Fireplaces | 1 | |
| Roof | Composition | |
| Heating | ForcedAir,HeatPump | |
| Foundation | ConcretePerimeter | |
| Accessibility | GarageonMain,GroundLevel,MainFloorBedroomBath,WalkinShower | |
| Lot Description | CornerLot,Level | |
| Parking Description | Driveway,RVAccessParking | |
| Parking Spaces | 2 | |
| Garage spaces | 2 | |
| Association Fee | 100 | |
Geographic Data | ||
| Directions | Coburg Rd, E on Crescent Lane, Left on Martinique Ave. First house on left. | |
| County | Lane | |
| Latitude | 44.094533 | |
| Longitude | -123.052935 | |
| Market Area | _241 | |
Address Information | ||
| Address | 2704 MARTINIQUE AVE | |
| Postal Code | 97408 | |
| City | Eugene | |
| State | OR | |
| Country | United States | |
Listing Information | ||
| Listing Office | Triple Oaks Realty LLC | |
| Listing Agent | Jon Burke | |
| Terms | Cash,Conventional,FHA,VALoan | |
School Information | ||
| Elementary School | Gilham | |
| Middle School | Cal Young | |
| High School | Sheldon | |
MLS® Information | ||
| Days on market | 2 | |
| MLS® Status | Pending | |
| Listing Date | Sep 2, 2025 | |
| Listing Last Modified | Sep 23, 2025 | |
| Tax ID | 1583507 | |
| Tax Year | 2024 | |
| Tax Annual Amount | 9699 | |
| MLS® Area | _241 | |
| MLS® # | 407807959 | |
Map View
Contact us about this listing
This information is believed to be accurate, but without any warranty.

