View on map Contact us about this listing
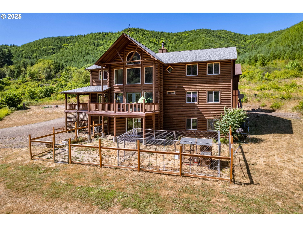
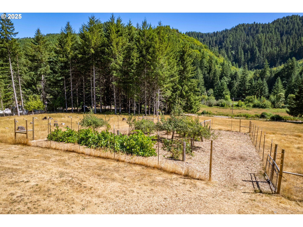
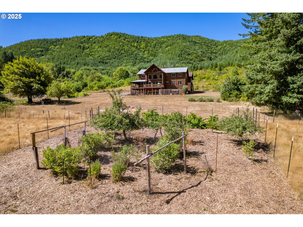
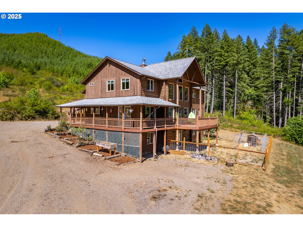
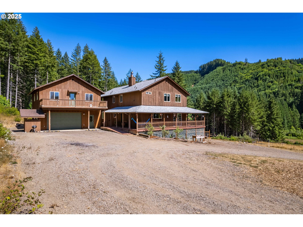
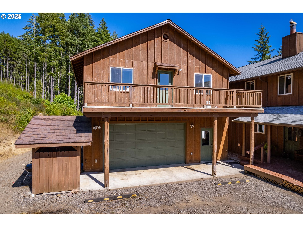
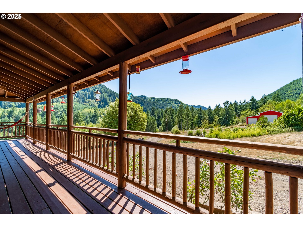
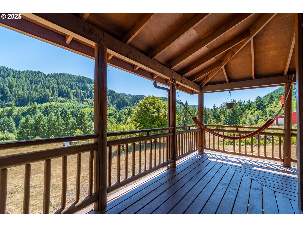
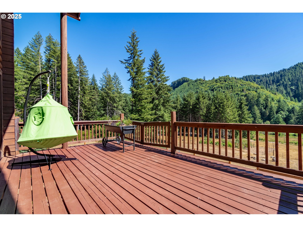
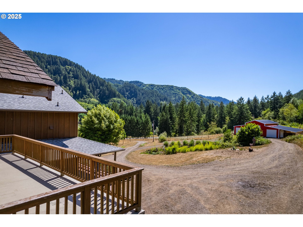
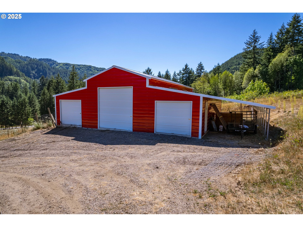
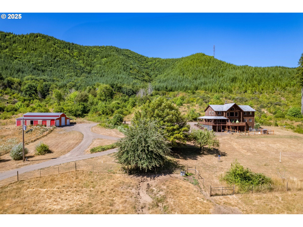
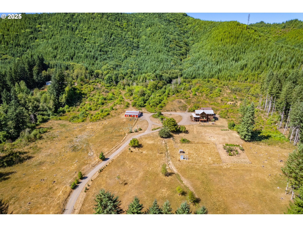
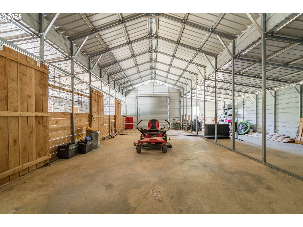
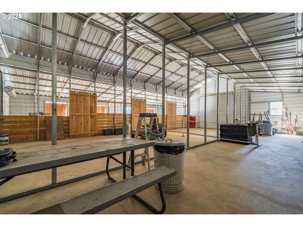
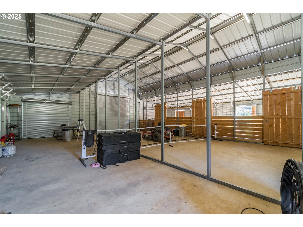
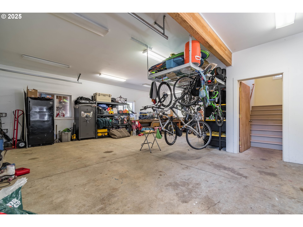
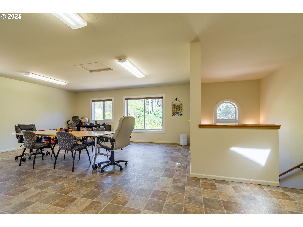
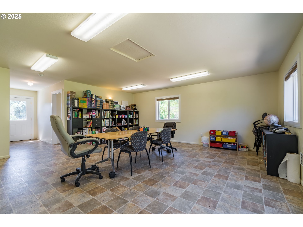
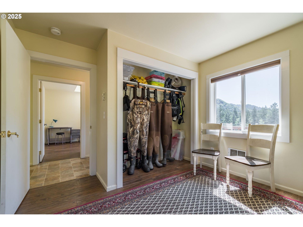
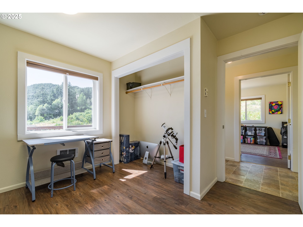
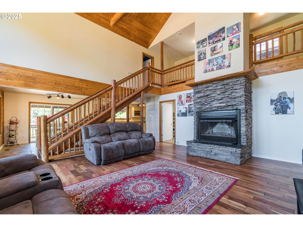
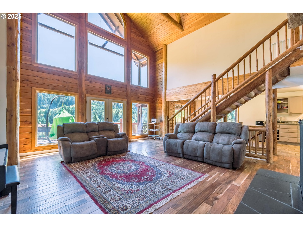
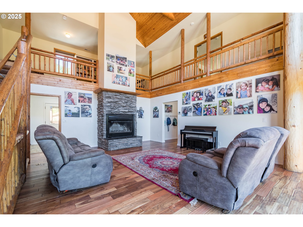
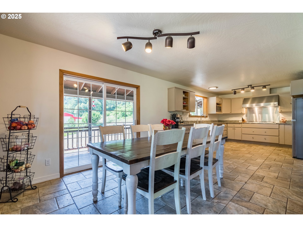
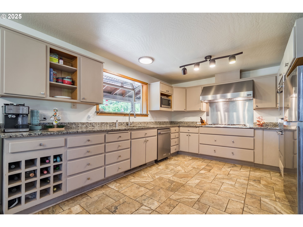
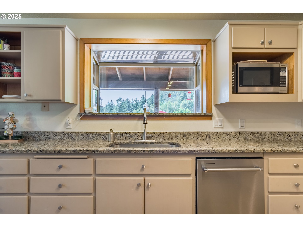
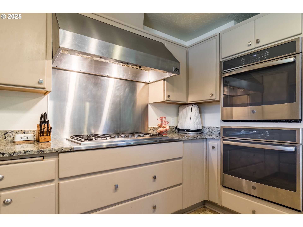
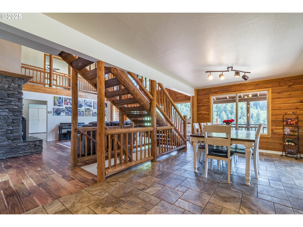
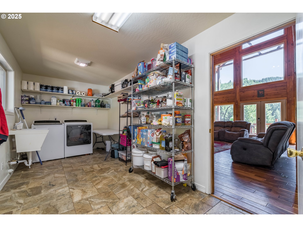
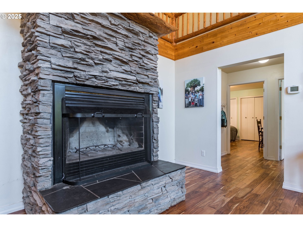
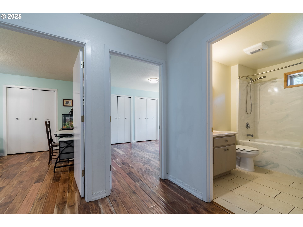
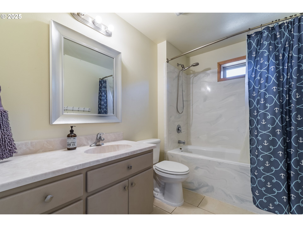
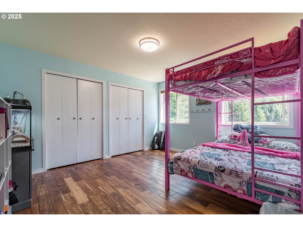
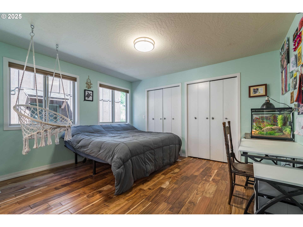
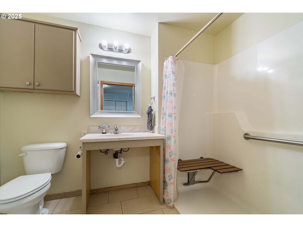
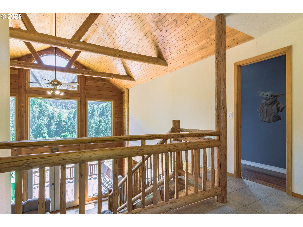
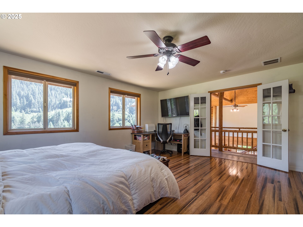
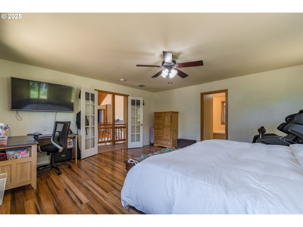
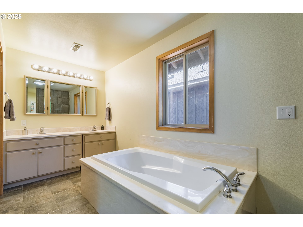
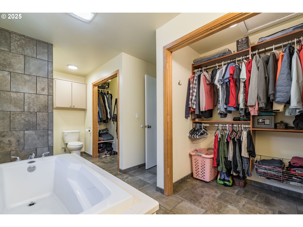
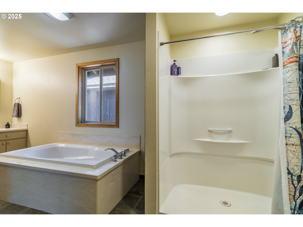
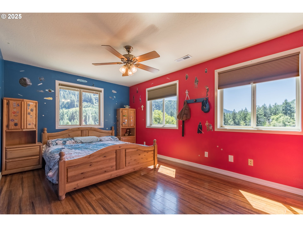
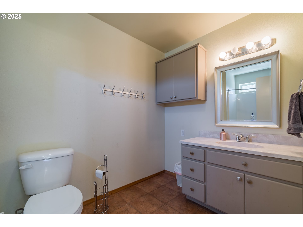
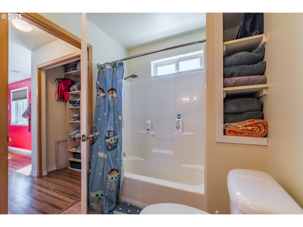
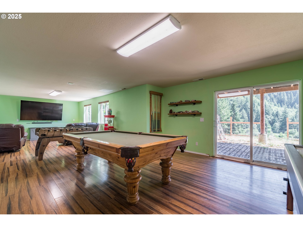
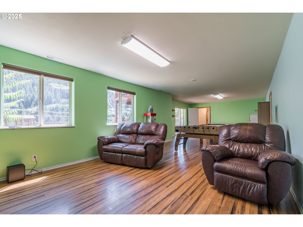
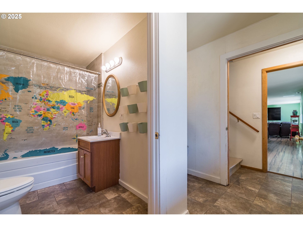
4 Beds
5 Baths
3,736 SqFt
Active
Secluded on nearly 15 acres, this 3,736 sqft lodge-style home blends rustic charm with modern convenience. The open great room features soaring ceilings, an exposed banister, and expansive windows that bring the outdoors in. A wood-burning fireplace and engineered hardwood and tile floors add warmth throughout.A highlight is the home automation system, giving you control of every light and offering three zones of high-resolution audio—a rare luxury in rural properties. Designed for multi-generational living, three of the four bedrooms include a private en-suite. The primary suite, accessed through French doors, offers a soaking tub, shower, and dual closets. Outdoor living shines with a large deck overlooking the terrain and a ¾ wraparound porch. The chef’s kitchen features stainless steel appliances, propane gas cooktop, and double ovens. The basement provides flexible space with a full bath and walkout access, while the oversized garage includes 896 sqft of additional living area, ideal for bedrooms or offices. Outside, the 42’ x 45’ barn offers concrete floors, dual roll-up doors, and two large stalls (expandable to four) with pasture access. A 12’ x 45’ lean-to adds storage, while a fenced fruit orchard and seasonal water feature enhance the property’s charm. Located just 15 minutes from Triangle Lake and 40 minutes from the ocean, this property delivers rural tranquility with modern sophistication.
Property Details | ||
|---|---|---|
| Price | $795,000 | |
| Bedrooms | 4 | |
| Full Baths | 5 | |
| Total Baths | 5 | |
| Property Style | Lodge,Log | |
| Acres | 14.97 | |
| Stories | 3 | |
| Features | Floor3rd,EngineeredHardwood,HighCeilings,Laundry,Quartz,SoakingTub,SoundSystem,TileFloor,VaultedCeiling,WasherDryer | |
| Exterior Features | Barn,Deck,Fenced,Garden,Outbuilding,Porch,PoultryCoop,RVParking,RVBoatStorage,SecurityLights,WaterFeature,Yard | |
| Year Built | 1997 | |
| Fireplaces | 1 | |
| Roof | Composition | |
| Heating | ForcedAir,HeatPump | |
| Accessibility | AccessibleApproachwithRamp,AccessibleDoors,AccessibleEntrance,AccessibleFullBath,AccessibleHallway,GarageonMain,MainFloorBedroomBath,NaturalLighting,RollinShower,UtilityRoomOnMain | |
| Lot Description | GentleSloping,Level,Sloped,Trees | |
| Parking Description | Driveway,RVAccessParking | |
| Parking Spaces | 2 | |
| Garage spaces | 2 | |
Geographic Data | ||
| Directions | Highway 36 West, near mile marker 16 | |
| County | Lane | |
| Latitude | 44.098324 | |
| Longitude | -123.707 | |
| Market Area | _238 | |
Address Information | ||
| Address | 15755 HIGHWAY 36 | |
| Postal Code | 97430 | |
| City | Deadwood | |
| State | OR | |
| Country | United States | |
Listing Information | ||
| Listing Office | Triple Oaks Realty LLC | |
| Listing Agent | Sarah Cavanagh | |
| Terms | Cash,Conventional,VALoan | |
| Virtual Tour URL | https://youtu.be/WdQWV9BW4fg?feature=shared | |
School Information | ||
| Elementary School | Mapleton | |
| Middle School | Mapleton | |
| High School | Mapleton | |
MLS® Information | ||
| Days on market | 20 | |
| MLS® Status | Active | |
| Listing Date | Sep 3, 2025 | |
| Listing Last Modified | Sep 23, 2025 | |
| Tax ID | 0527166 | |
| Tax Year | 2024 | |
| Tax Annual Amount | 6325 | |
| MLS® Area | _238 | |
| MLS® # | 353745277 | |
Map View
Contact us about this listing
This information is believed to be accurate, but without any warranty.

