View on map Contact us about this listing
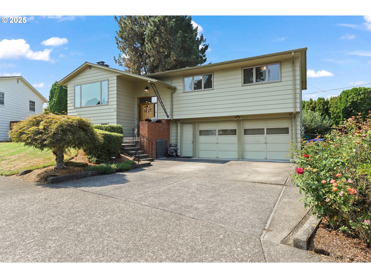
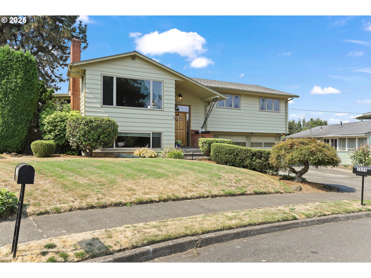
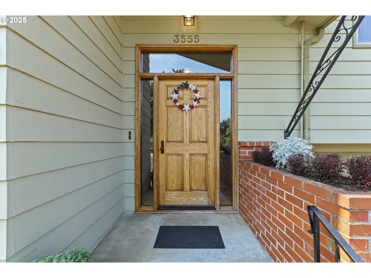
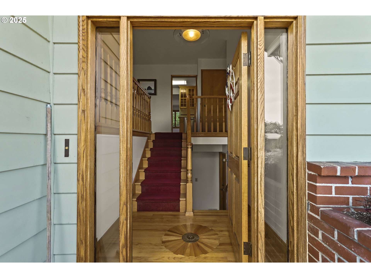
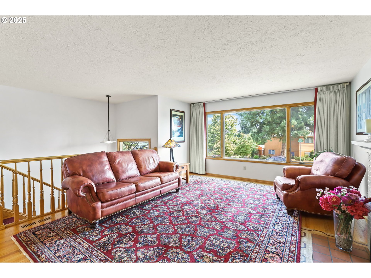
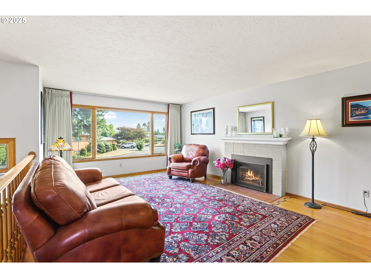
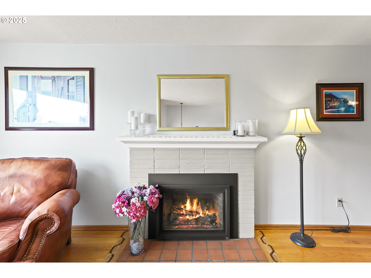
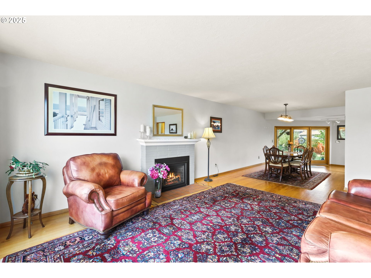
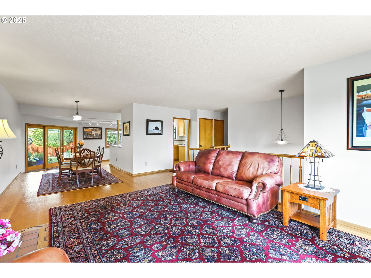
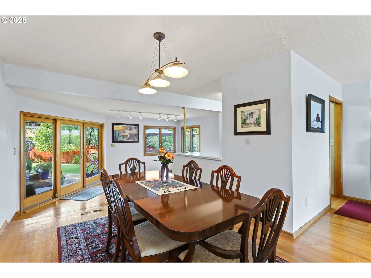
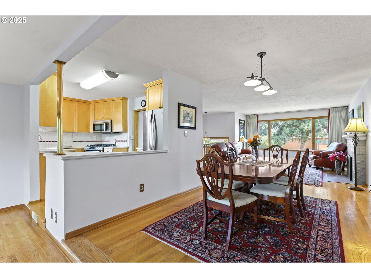
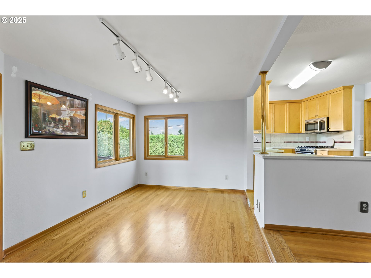
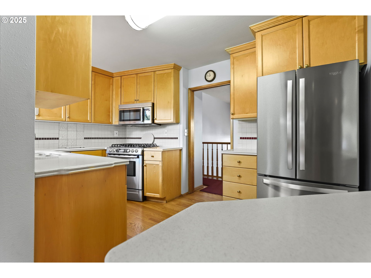
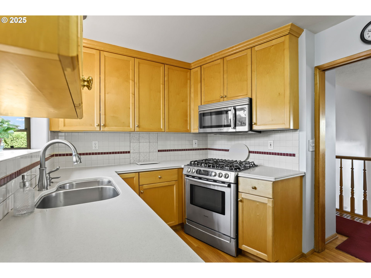
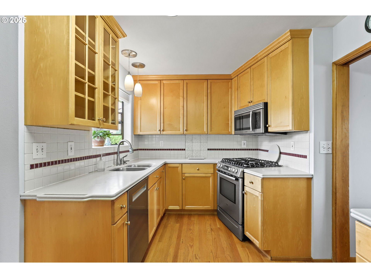
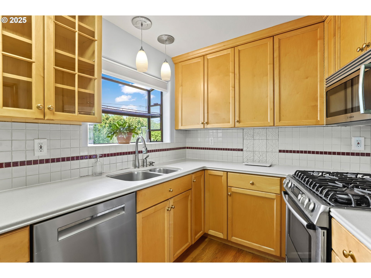
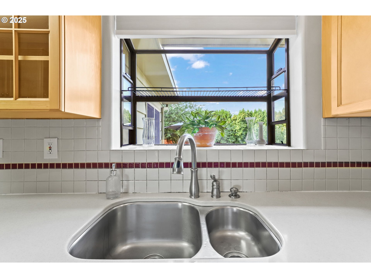
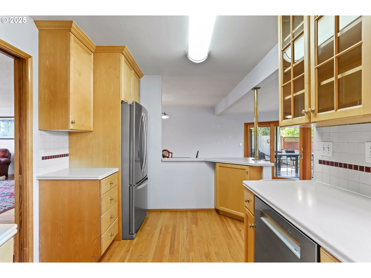
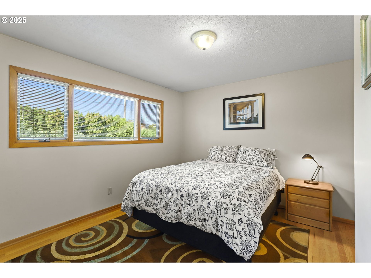
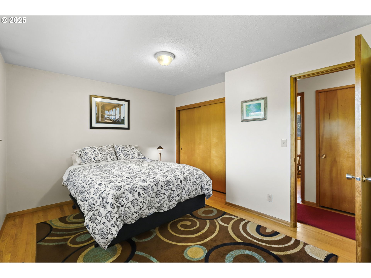
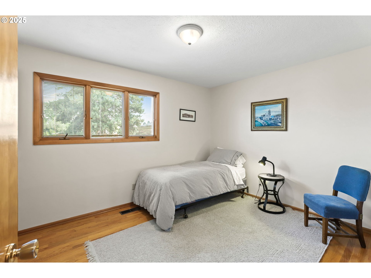
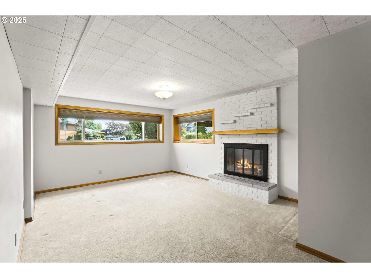
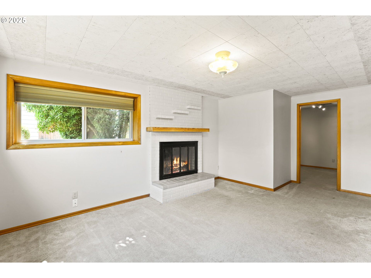
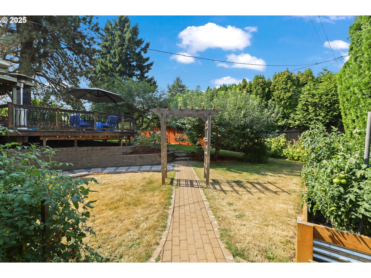
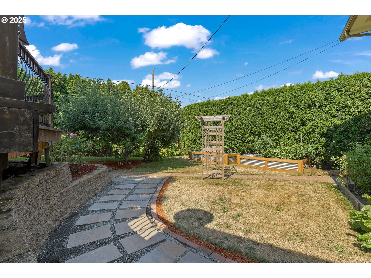
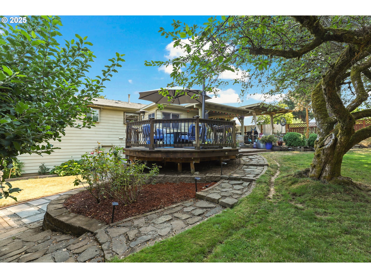
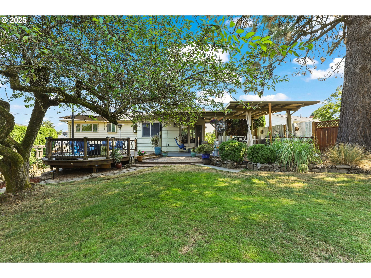
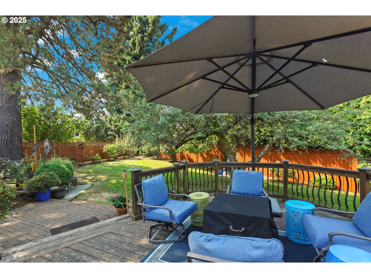
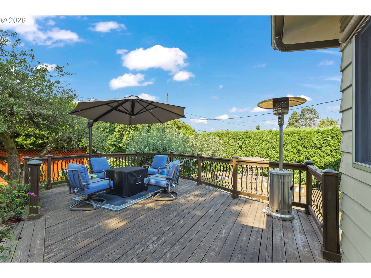
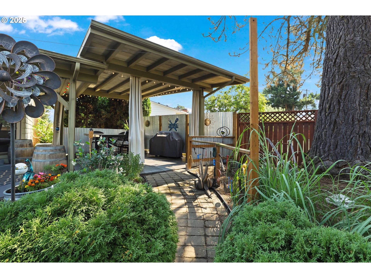
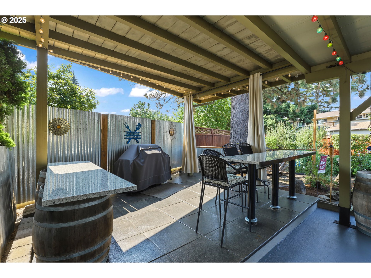
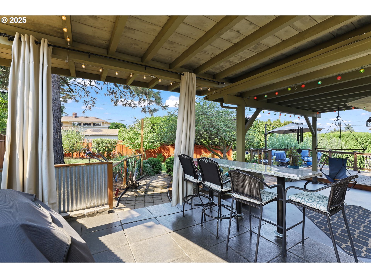
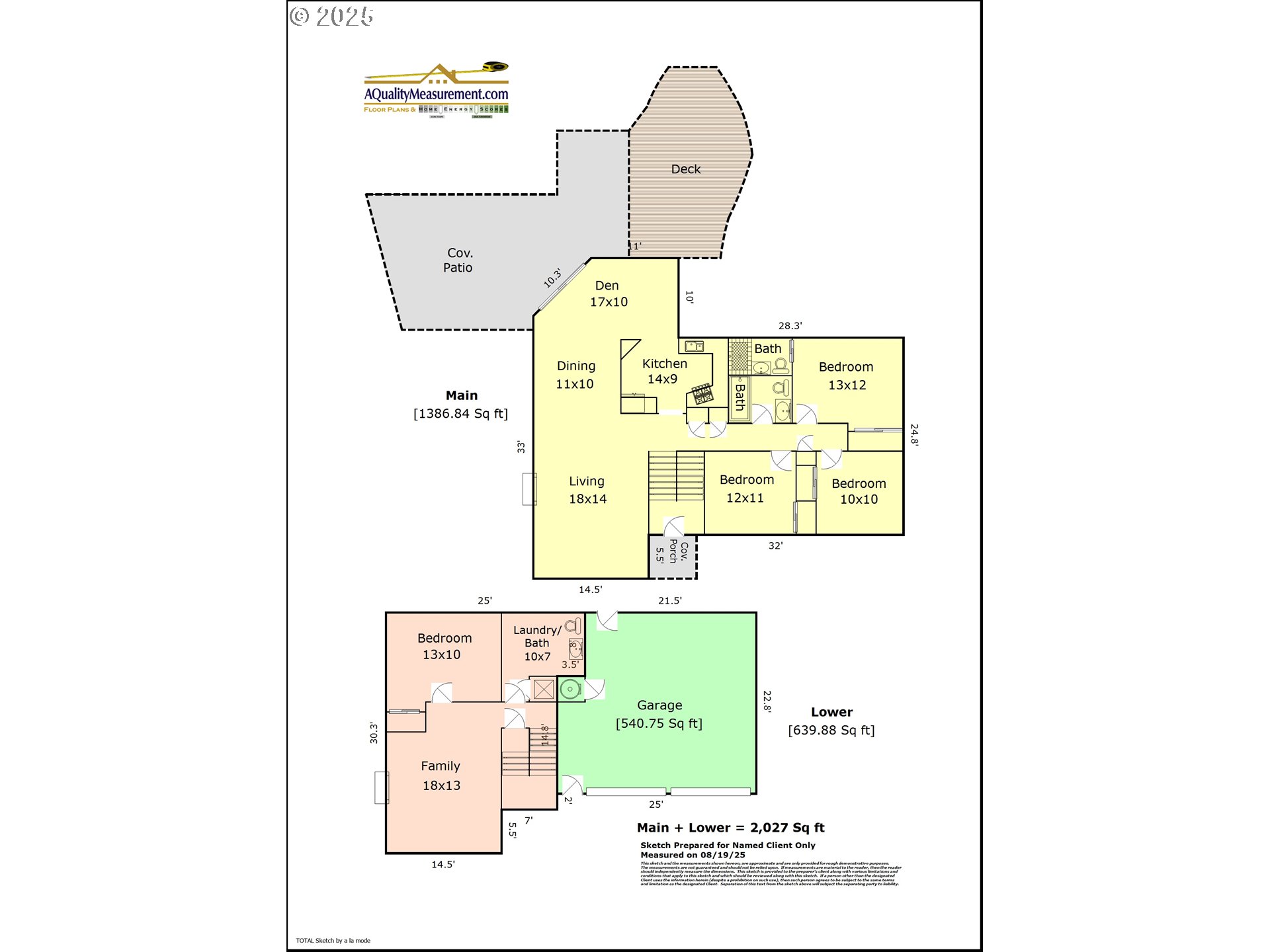
4 Beds
3 Baths
2,027 SqFt
Active
Portland Classic: Built in 1962, this well-maintained split-level home offers the perfect blend of character, updates, and functionality. With 4 bedrooms, 2.5 bathrooms, and 2,027 sq. ft. of flexible living space on a generous 0.27-acre lot, this property is designed for comfort and versatility.The main level features a light-filled living room with a cozy gas fireplace, gleaming hardwood floors, and updated baths. A well-planned kitchen with breakfast nook flows into the dining room, and three bedrooms plus two full baths provide plenty of space for everyday living. On a clear day you get a glimpse of Mt. St. Helens.The lower level offers even more possibilities with a spacious family/bonus room and a wood-burning fireplace, the fourth bedroom, half bath, and an exterior entrance ideal setup for multi-generational living, dual-living, or potential ADU.Step outside and enjoy seamless indoor-outdoor living. A sliding door opens to a large, private backyard oasis complete with a covered dining area, deck, raised garden beds, and a fruit orchard with pears, apples, prunes, grapes, raspberries, and boysenberries. A storage shed and fully fenced yard add convenience and privacy.Additional highlights include a 2-car garage, central A/C, 96% efficient furnace, gas range with electric convection oven & warming drawer, new dishwasher, and newer refrigerator.All this in a prime location—just minutes from local parks with playgrounds, trails, and dog areas, plus easy access to TriMet MAX/bus lines, PDX Airport, Boeing, shopping, dining, and schools.This is a solid, move-in ready home that offers the indoor spaces you need and an outdoor retreat you’ll love. Come see it today! [Home Energy Score = 4. HES Report at https://rpt.greenbuildingregistry.com/hes/OR10241370]
Property Details | ||
|---|---|---|
| Price | $599,500 | |
| Bedrooms | 4 | |
| Full Baths | 2 | |
| Half Baths | 1 | |
| Total Baths | 3 | |
| Property Style | Split | |
| Acres | 0.27 | |
| Stories | 2 | |
| Features | HardwoodFloors,Laundry,TileFloor,WalltoWallCarpet | |
| Exterior Features | CoveredPatio,Deck,Fenced,Garden,Outbuilding,Patio,RaisedBeds,Yard | |
| Year Built | 1962 | |
| Fireplaces | 2 | |
| Subdivision | ARGAY TERRACE | |
| Roof | Composition | |
| Heating | ForcedAir95Plus | |
| Foundation | ConcretePerimeter | |
| Accessibility | MinimalSteps,Parking | |
| Lot Description | Level,OnBusline | |
| Parking Description | Driveway,OnStreet | |
| Parking Spaces | 2 | |
| Garage spaces | 2 | |
Geographic Data | ||
| Directions | 122nd-East on Freemont-North turn-134-left NE Milton | |
| County | Multnomah | |
| Latitude | 45.548928 | |
| Longitude | -122.526502 | |
| Market Area | _142 | |
Address Information | ||
| Address | 3555 NE 133RD AVE | |
| Postal Code | 97230 | |
| City | Portland | |
| State | OR | |
| Country | United States | |
Listing Information | ||
| Listing Office | RE/MAX Equity Group | |
| Listing Agent | Joy Leniger | |
| Terms | Cash,Conventional,FHA,StateGILoan,VALoan | |
School Information | ||
| Elementary School | Shaver | |
| Middle School | Parkrose | |
| High School | Parkrose | |
MLS® Information | ||
| Days on market | 24 | |
| MLS® Status | Active | |
| Listing Date | Sep 3, 2025 | |
| Listing Last Modified | Sep 27, 2025 | |
| Tax ID | R230147 | |
| Tax Year | 2024 | |
| Tax Annual Amount | 5745 | |
| MLS® Area | _142 | |
| MLS® # | 292695612 | |
Map View
Contact us about this listing
This information is believed to be accurate, but without any warranty.

