View on map Contact us about this listing
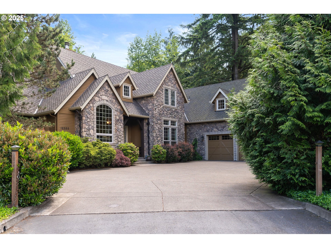
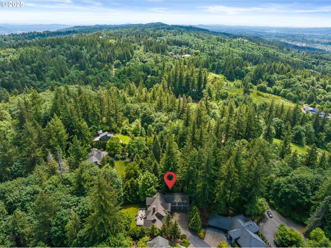
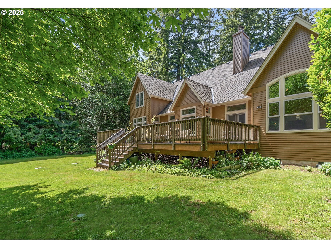
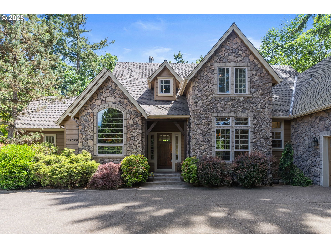
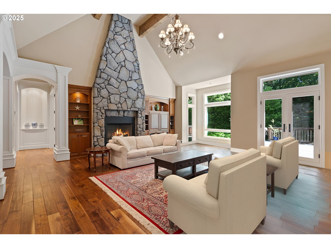
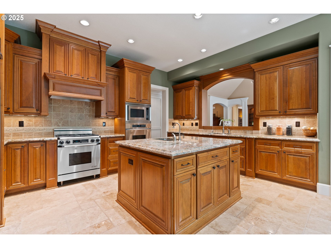
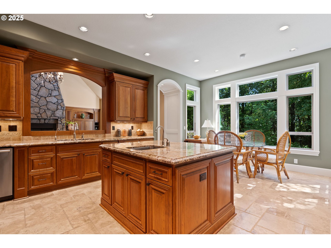
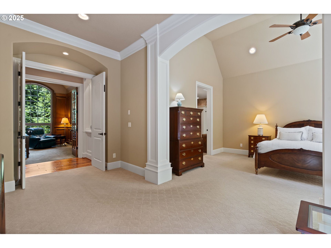
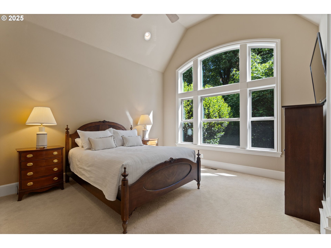
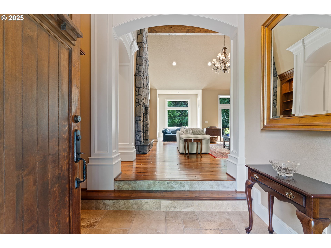
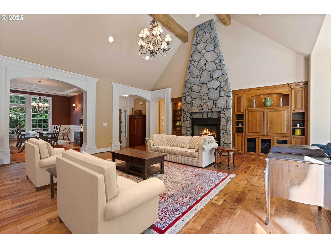
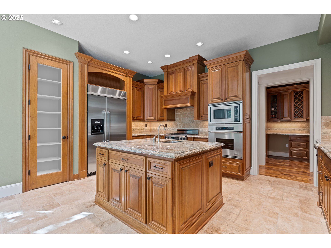
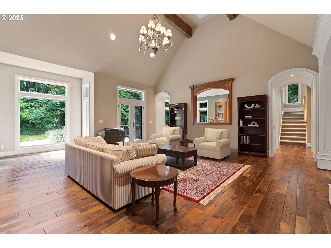
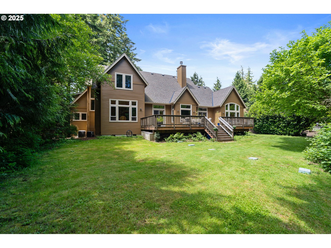
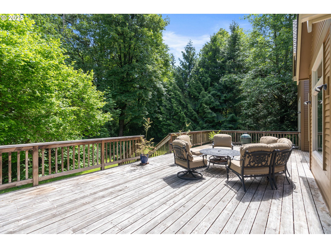
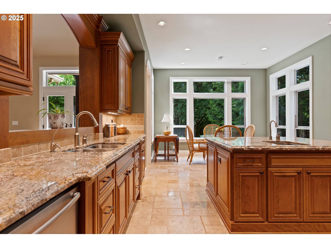
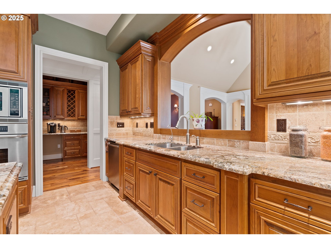
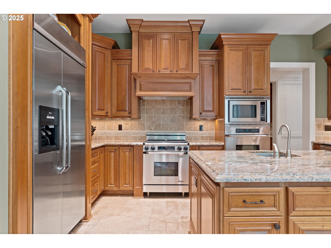
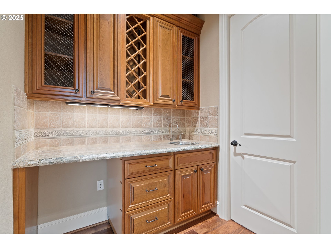
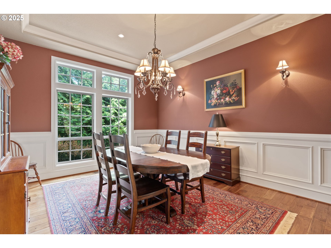
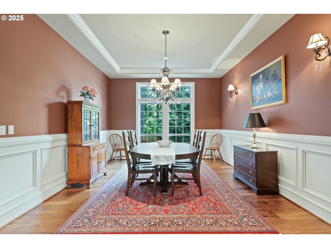
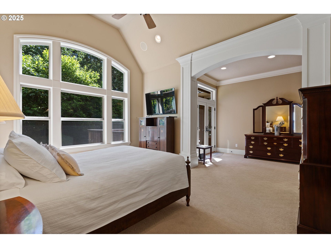
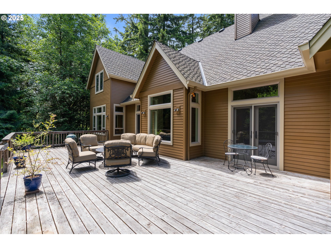
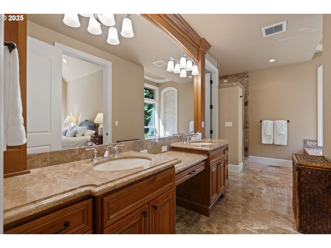
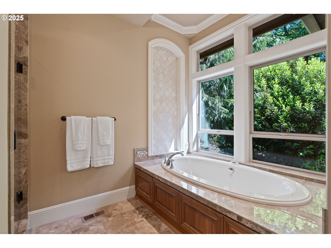
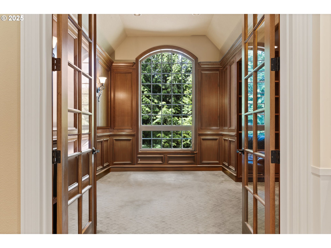
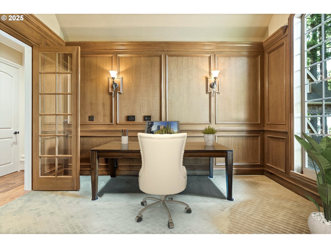
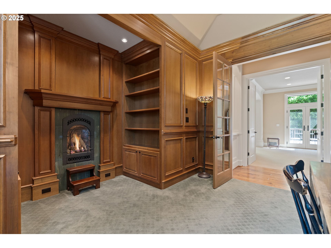
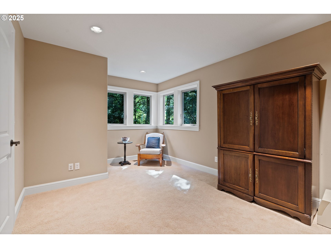
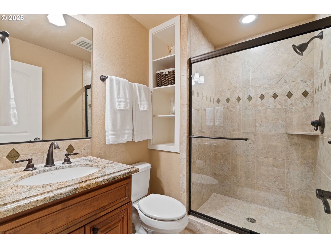
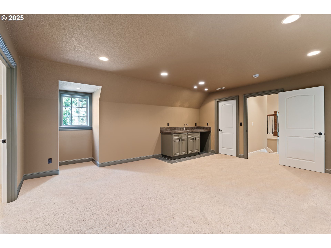
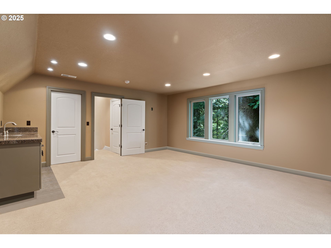
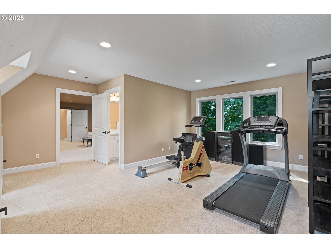
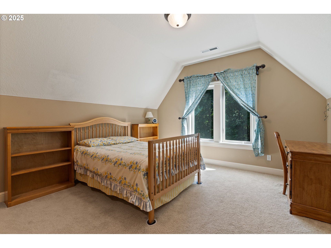
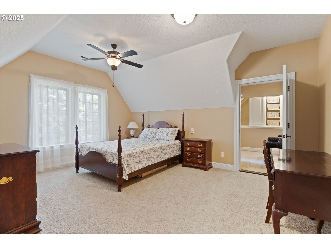
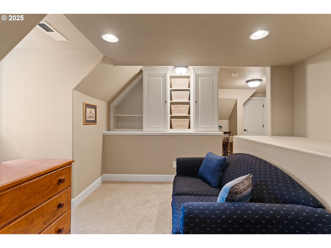
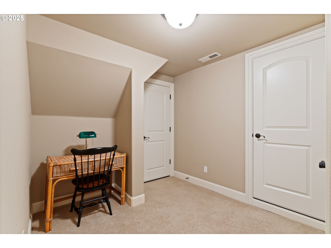
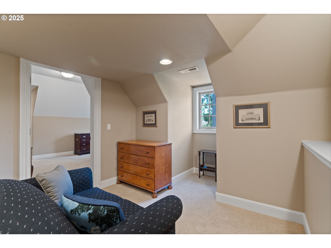
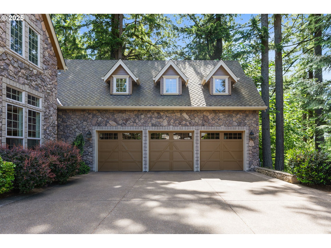
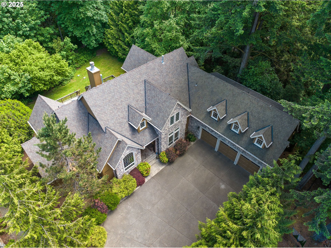
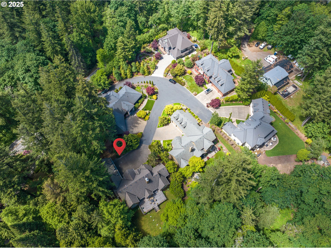
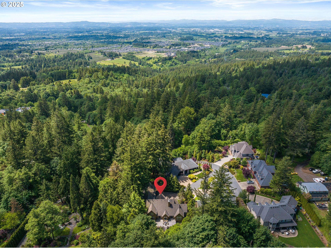
5 Beds
5 Baths
4,809 SqFt
Active
With miles of top-rated PNW trails at your doorstep and handsome, versatile, custom craftsmanship, this magnificent main level living estate is a refuge away from all the hustle bustle with proximity to it all! Situated in a private enclave neighborhood backing to Forest Park with 5 plush bedrooms, and five accompanying full bathrooms, generous sunny deck and lawn, and rich European detailing throughout. Enter to the soaring 18' beamed ceiling great room overlooking the deck with elegant dining room and butler's pantry primed for gathering and holiday hosting. The gourmet kitchen offers a sunny morning room, island, sleek Dacor and Bosch appliances, and dual ovens. Vast main level primary suite with sitting room, deck, heated spa bathroom floors, and nearby, handsome executive office with fireplace. Enjoy a second main level bedroom with full bathroom plus 3 additional bedroom suites upstairs, including a beautifully finished guest/in-laws suite with sitting room. Ideally situated off Portland's picturesque Skyline and minutes to downtown Portland, St. Vincents Hospital, plus Nike/Intel/Tektronix and the Metro's tech corridor, you'll enjoy proximity to it all. Many new windows, new hot water heater, dedicated AC for each floor, and totally private backyard. Bonus/flex room with wet bar, incredible storage throughout, and a three car epoxy garage finish this sanctuary home! [Home Energy Score = 3. HES Report at https://rpt.greenbuildingregistry.com/hes/OR10221411]
Property Details | ||
|---|---|---|
| Price | $1,529,000 | |
| Bedrooms | 5 | |
| Full Baths | 5 | |
| Total Baths | 5 | |
| Property Style | CustomStyle,Traditional | |
| Acres | 0.32 | |
| Stories | 2 | |
| Features | CentralVacuum,GarageDoorOpener,HardwoodFloors,HeatedTileFloor,HighCeilings,JettedTub,Laundry,Marble,SoakingTub,SoundSystem,TileFloor,VaultedCeiling,Wainscoting,WalltoWallCarpet,WaterPurifier | |
| Exterior Features | Deck,GasHookup,Sprinkler,Yard | |
| Year Built | 2007 | |
| Fireplaces | 2 | |
| Roof | Composition | |
| Heating | ForcedAir | |
| Foundation | ConcretePerimeter | |
| Accessibility | CaregiverQuarters,GarageonMain,MainFloorBedroomBath,UtilityRoomOnMain,WalkinShower | |
| Lot Description | Cul_de_sac,GreenBelt,Level,Private | |
| Parking Description | Driveway,OffStreet | |
| Parking Spaces | 3 | |
| Garage spaces | 3 | |
| Association Fee | 71 | |
| Association Amenities | Commons,RoadMaintenance,SnowRemoval | |
Geographic Data | ||
| Directions | NW Skyline to NW Sargent Ln | |
| County | Multnomah | |
| Latitude | 45.586167 | |
| Longitude | -122.803706 | |
| Market Area | _148 | |
Address Information | ||
| Address | 12320 NW SARGENT LN | |
| Postal Code | 97231 | |
| City | Portland | |
| State | OR | |
| Country | United States | |
Listing Information | ||
| Listing Office | Cascade Hasson Sotheby's International Realty | |
| Listing Agent | Kevin Hall | |
| Terms | Cash,Conventional | |
| Virtual Tour URL | https://vimeo.com/953224012?share=copy | |
School Information | ||
| Elementary School | Skyline | |
| Middle School | Skyline | |
| High School | Lincoln | |
MLS® Information | ||
| Days on market | 24 | |
| MLS® Status | Active | |
| Listing Date | Sep 3, 2025 | |
| Listing Last Modified | Sep 27, 2025 | |
| Tax ID | R582767 | |
| Tax Year | 2024 | |
| Tax Annual Amount | 21976 | |
| MLS® Area | _148 | |
| MLS® # | 373206782 | |
Map View
Contact us about this listing
This information is believed to be accurate, but without any warranty.

