View on map Contact us about this listing

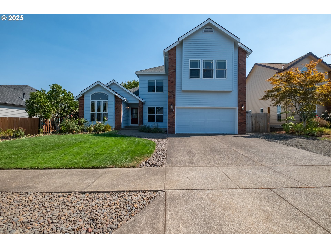
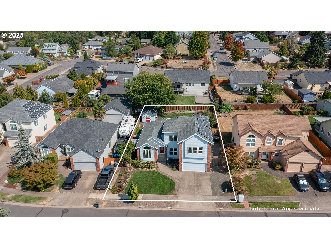
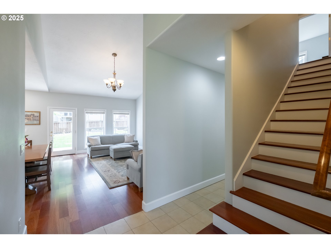
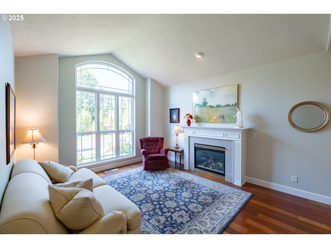
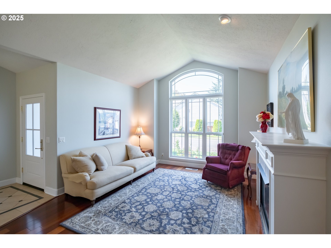
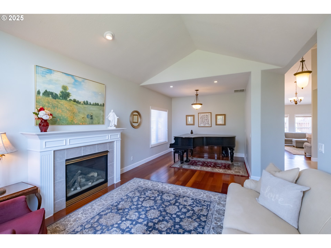
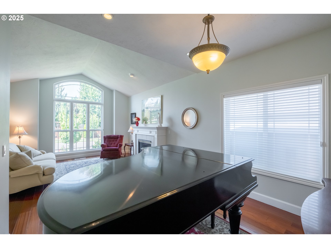
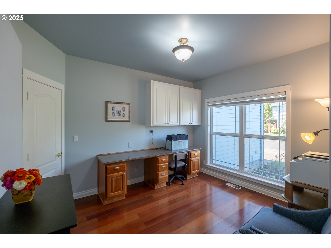
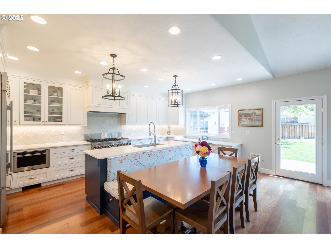
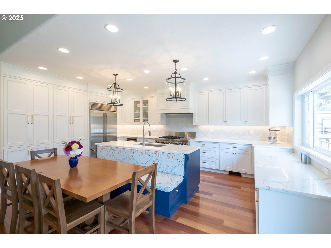
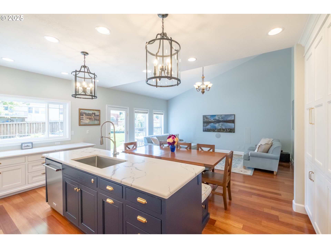
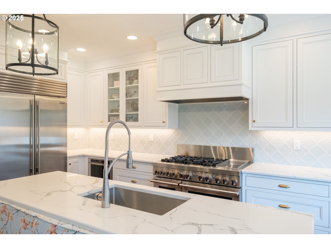
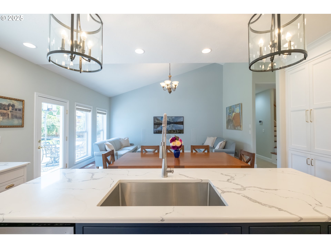
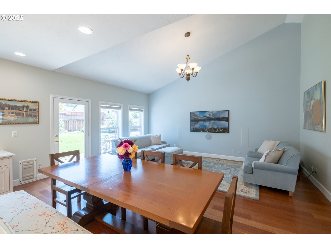
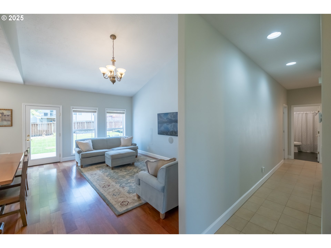
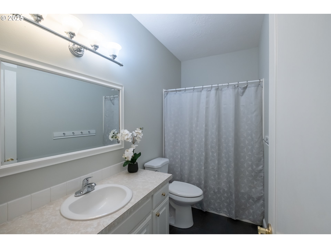
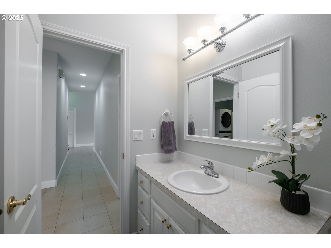
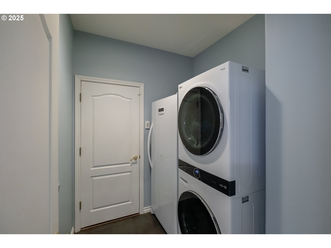
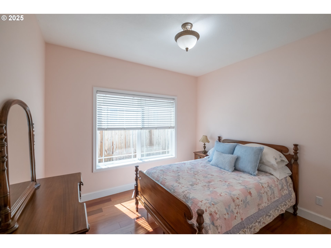
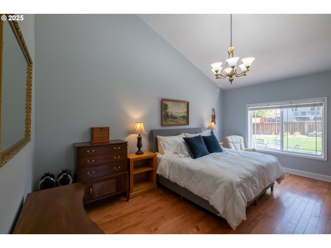
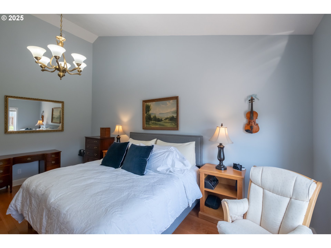
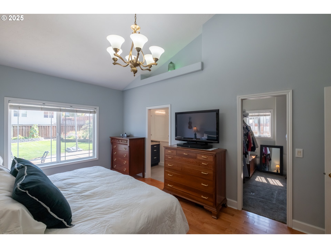
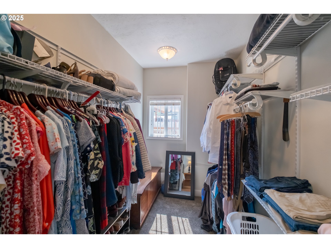
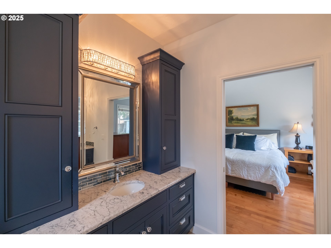
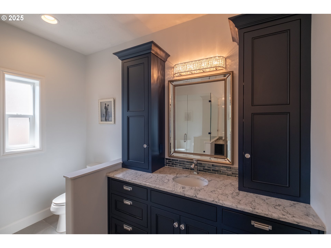
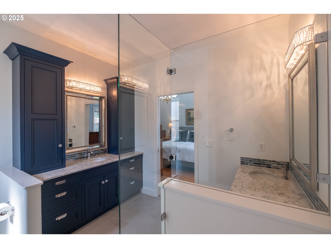
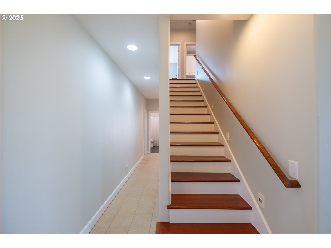
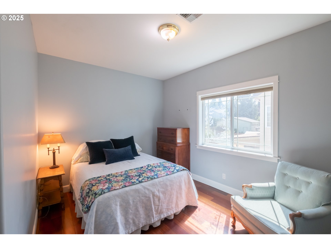
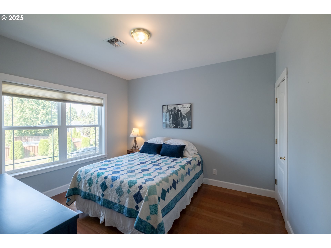
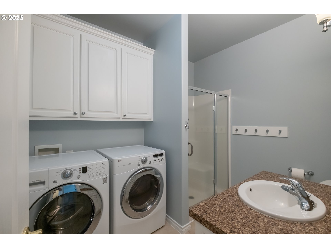
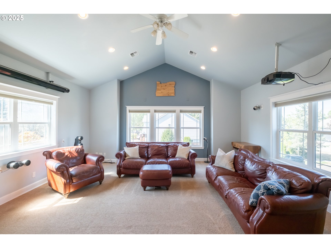
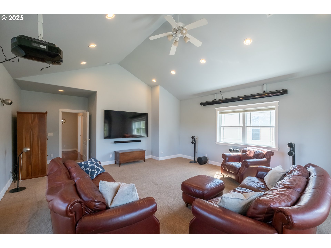
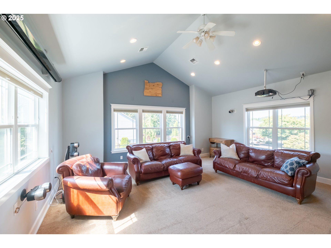
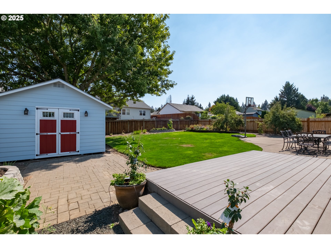
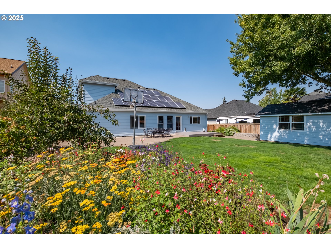
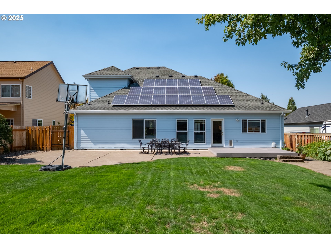
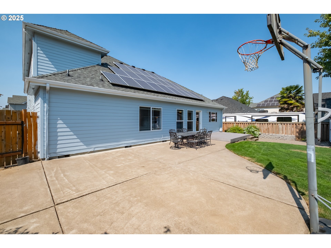
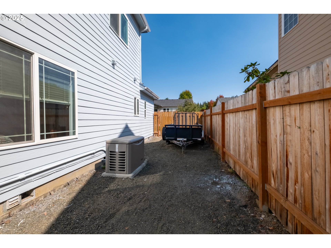
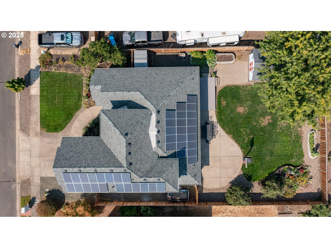
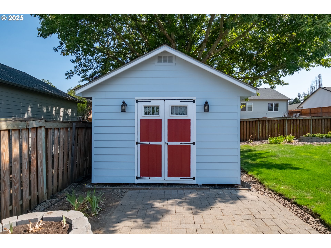
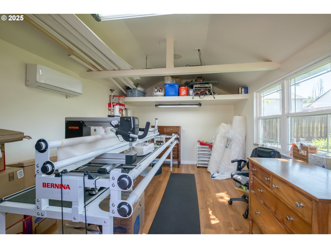
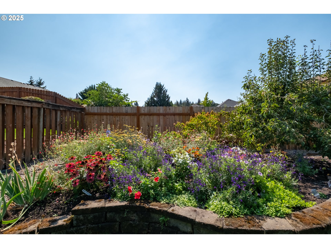
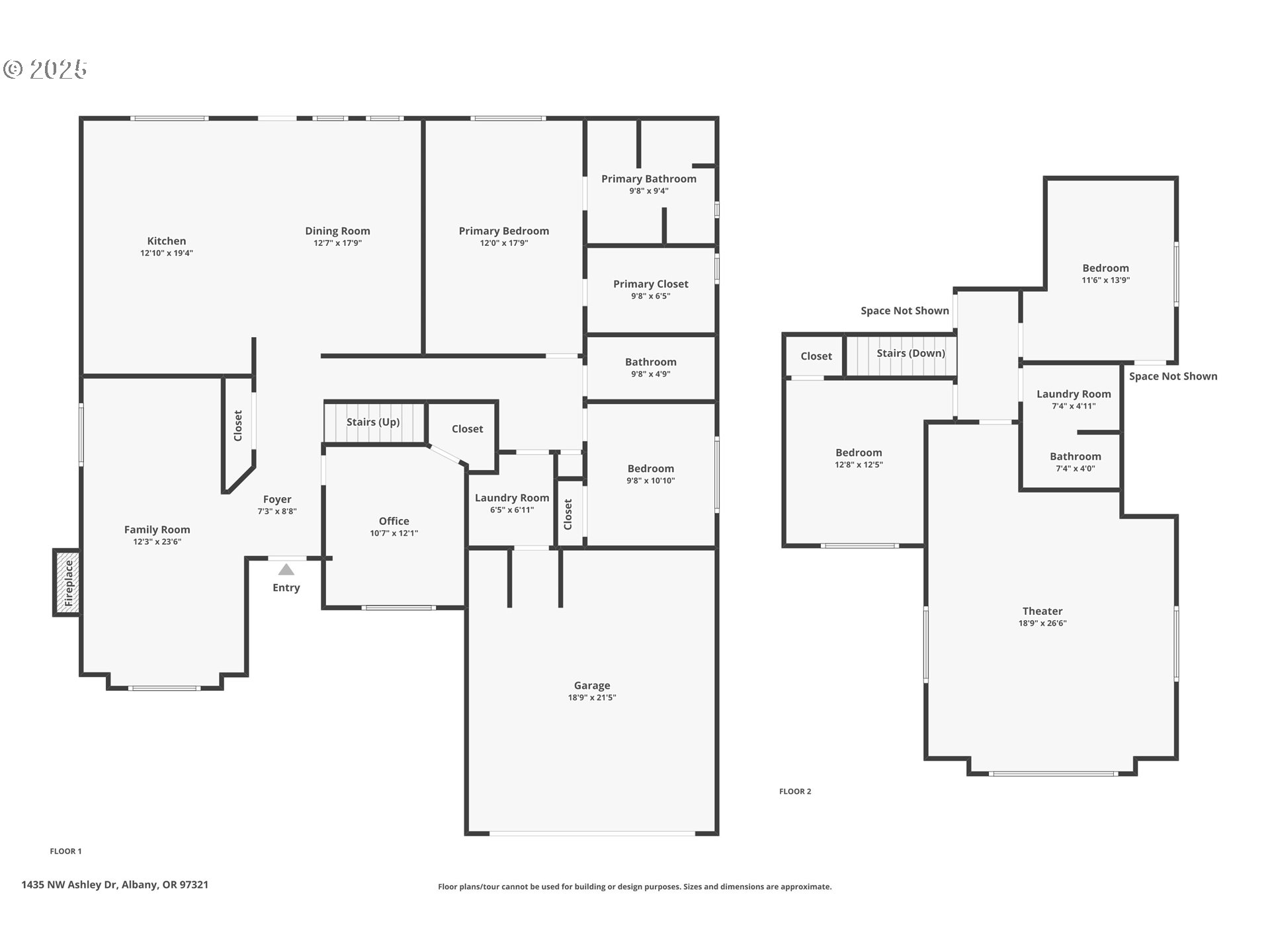
4 Beds
3 Baths
2,919 SqFt
Active
Beautifully updated and energy-efficient, this 1998-built home offers 2,919 sqft with 4 bedrooms plus an office and 3 full baths on a .23-acre lot in a desirable Albany neighborhood. Modern upgrades ensure comfort and peace of mind, including solar, a Kohler whole-home backup generator (2021), EV charger outlet, high-efficiency furnace and heat pump (2025), new roof (2021), water heater (2023), fresh exterior paint (2025), and a custom front entry door (2023).The remodeled kitchen (2021) is a chef’s dream, featuring Brazilian cherry wood floors, quartz countertops and island, custom cabinetry by Santiam Cabinets, a Sub-Zero refrigerator, Jenn-Air appliances, and a built-in drawer microwave. The primary bath remodel (2021) adds spa-like luxury with a solid surface Corian walk-in shower, quartz counters, and dual sinks.Flexible spaces make this home ideal for today’s lifestyle: two laundry rooms (one on each level), a cozy gas fireplace, and an expansive 19x20 bonus/media room with projector and screen. A fully finished 12x16 workshop—insulated, drywalled, and equipped with 220 power and mini split heating/cooling—offers endless possibilities for hobbies, projects, or additional workspace.The outdoors are equally inviting with raised garden beds, a spacious yard, and both deck and patio areas perfect for entertaining or relaxing.This property combines luxury finishes, thoughtful updates, and sustainable living features—truly move-in ready and designed for modern comfort.
Property Details | ||
|---|---|---|
| Price | $685,000 | |
| Bedrooms | 4 | |
| Full Baths | 3 | |
| Total Baths | 3 | |
| Property Style | Stories2 | |
| Acres | 0.23 | |
| Stories | 3 | |
| Features | GarageDoorOpener,HardwoodFloors,HighCeilings,HighSpeedInternet,Laundry,Quartz,Skylight,TileFloor,VaultedCeiling,WasherDryer,WoodFloors | |
| Exterior Features | Deck,Fenced,Garden,Outbuilding,Patio,Porch,RaisedBeds,Sprinkler,ToolShed,Workshop,Yard | |
| Year Built | 1998 | |
| Fireplaces | 1 | |
| Subdivision | Mayberry Estates | |
| Roof | Composition | |
| Heating | ActiveSolar,ForcedAir95Plus,HeatPump | |
| Foundation | ConcretePerimeter | |
| Accessibility | MainFloorBedroomBath,UtilityRoomOnMain | |
| Lot Description | Level,Solar | |
| Parking Description | Driveway,OffStreet | |
| Parking Spaces | 2 | |
| Garage spaces | 2 | |
Geographic Data | ||
| Directions | Gibson Hill to North Heights to Ashley | |
| County | Benton | |
| Latitude | 44.654256 | |
| Longitude | -123.132967 | |
| Market Area | _220 | |
Address Information | ||
| Address | 1435 NW ASHLEY DR | |
| Postal Code | 97321 | |
| City | Albany | |
| State | OR | |
| Country | United States | |
Listing Information | ||
| Listing Office | eXp Realty LLC | |
| Listing Agent | Kila Swearinger | |
| Terms | Cash,Conventional,FHA,VALoan | |
| Virtual Tour URL | https://youtu.be/EReYNFcizFs | |
School Information | ||
| Elementary School | Oak Grove | |
| Middle School | North Albany | |
| High School | West Albany | |
MLS® Information | ||
| Days on market | 39 | |
| MLS® Status | Active | |
| Listing Date | Sep 4, 2025 | |
| Listing Last Modified | Oct 13, 2025 | |
| Tax ID | 386168 | |
| Tax Year | 2024 | |
| Tax Annual Amount | 7376 | |
| MLS® Area | _220 | |
| MLS® # | 332108673 | |
Map View
Contact us about this listing
This information is believed to be accurate, but without any warranty.

