View on map Contact us about this listing
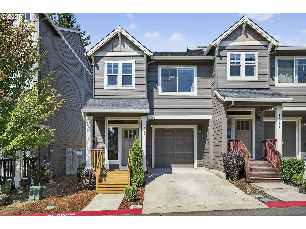
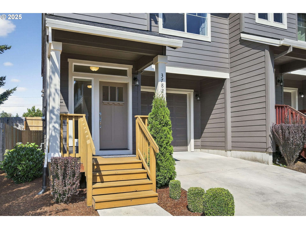
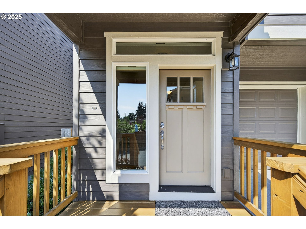
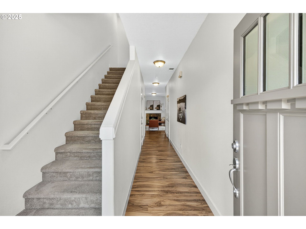
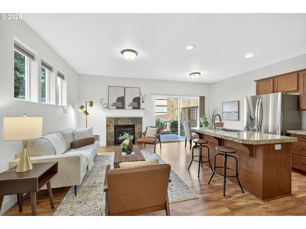
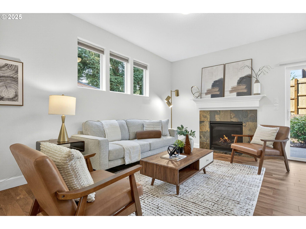
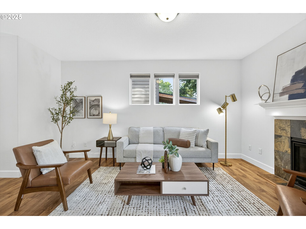
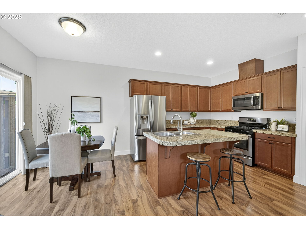
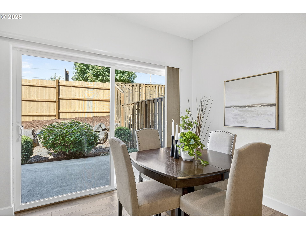
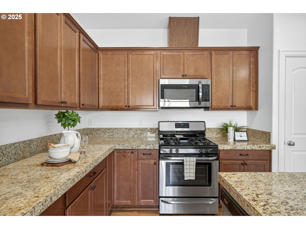
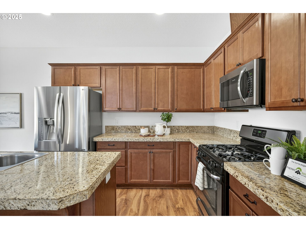
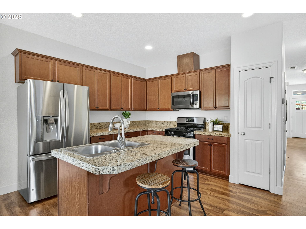
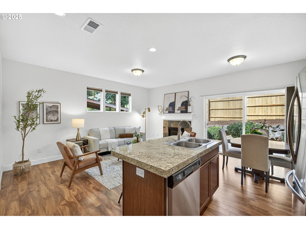
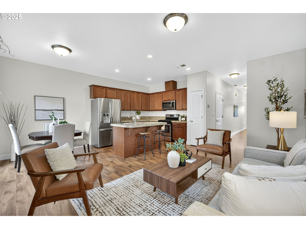
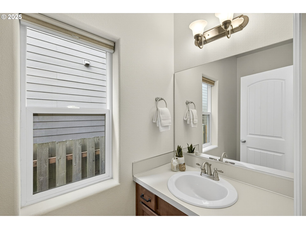
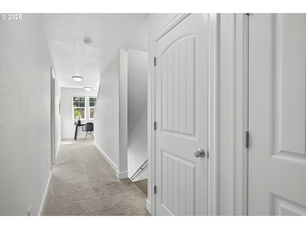
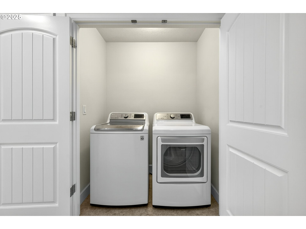
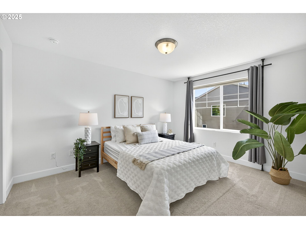
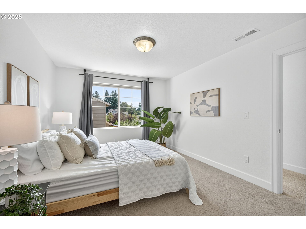
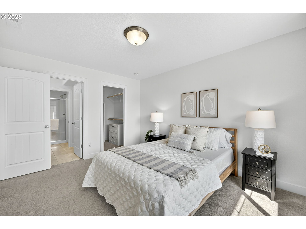
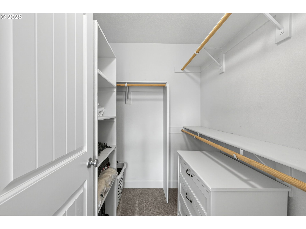
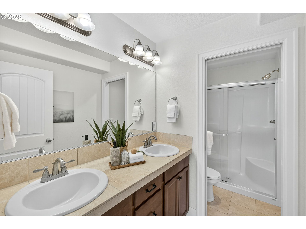
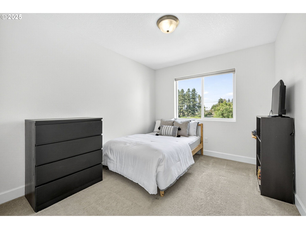
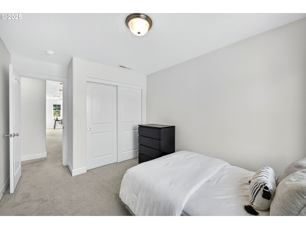
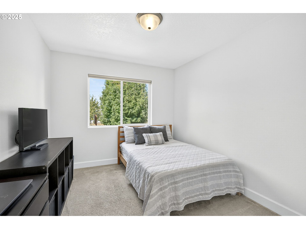
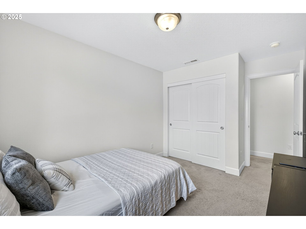
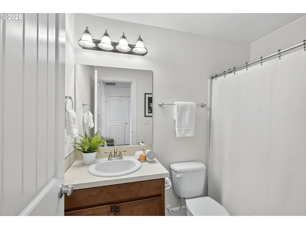
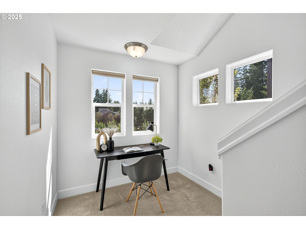
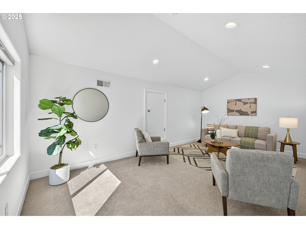
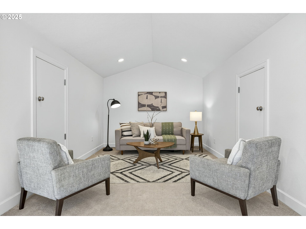
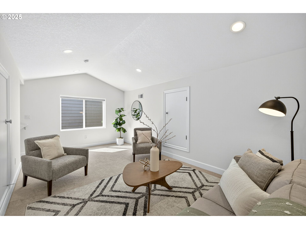
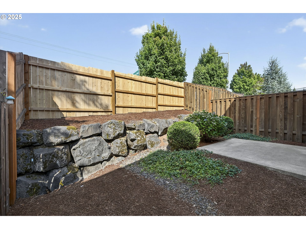
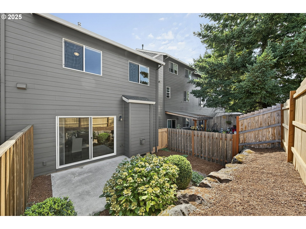
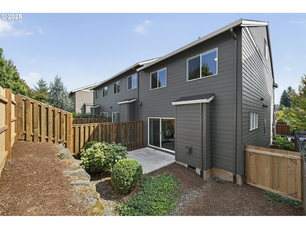
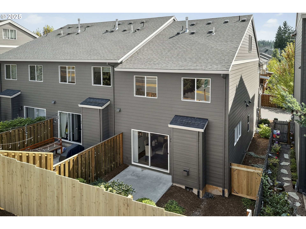
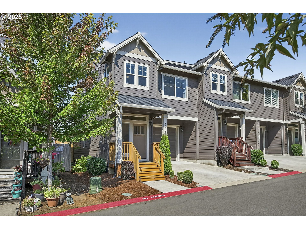
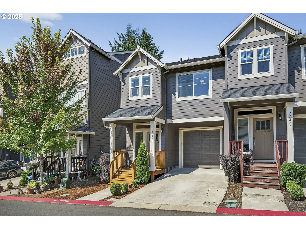
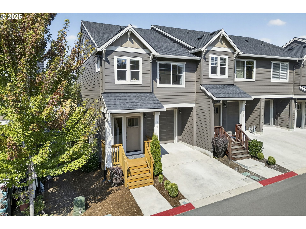
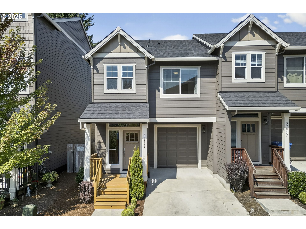
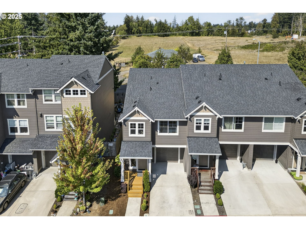
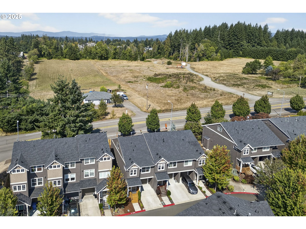
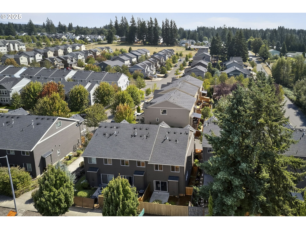
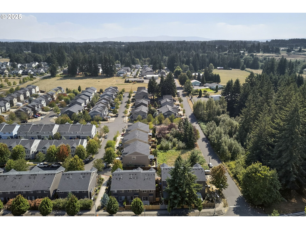
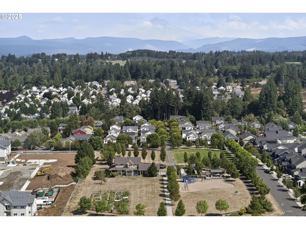
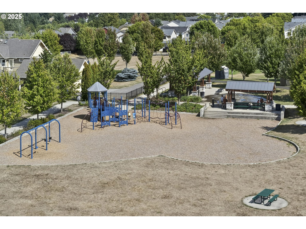
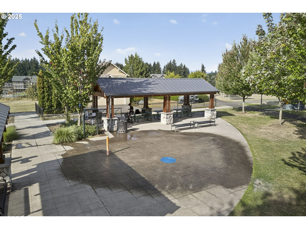
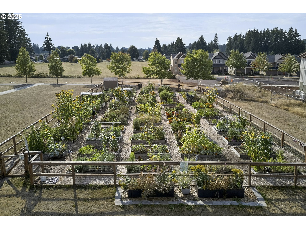
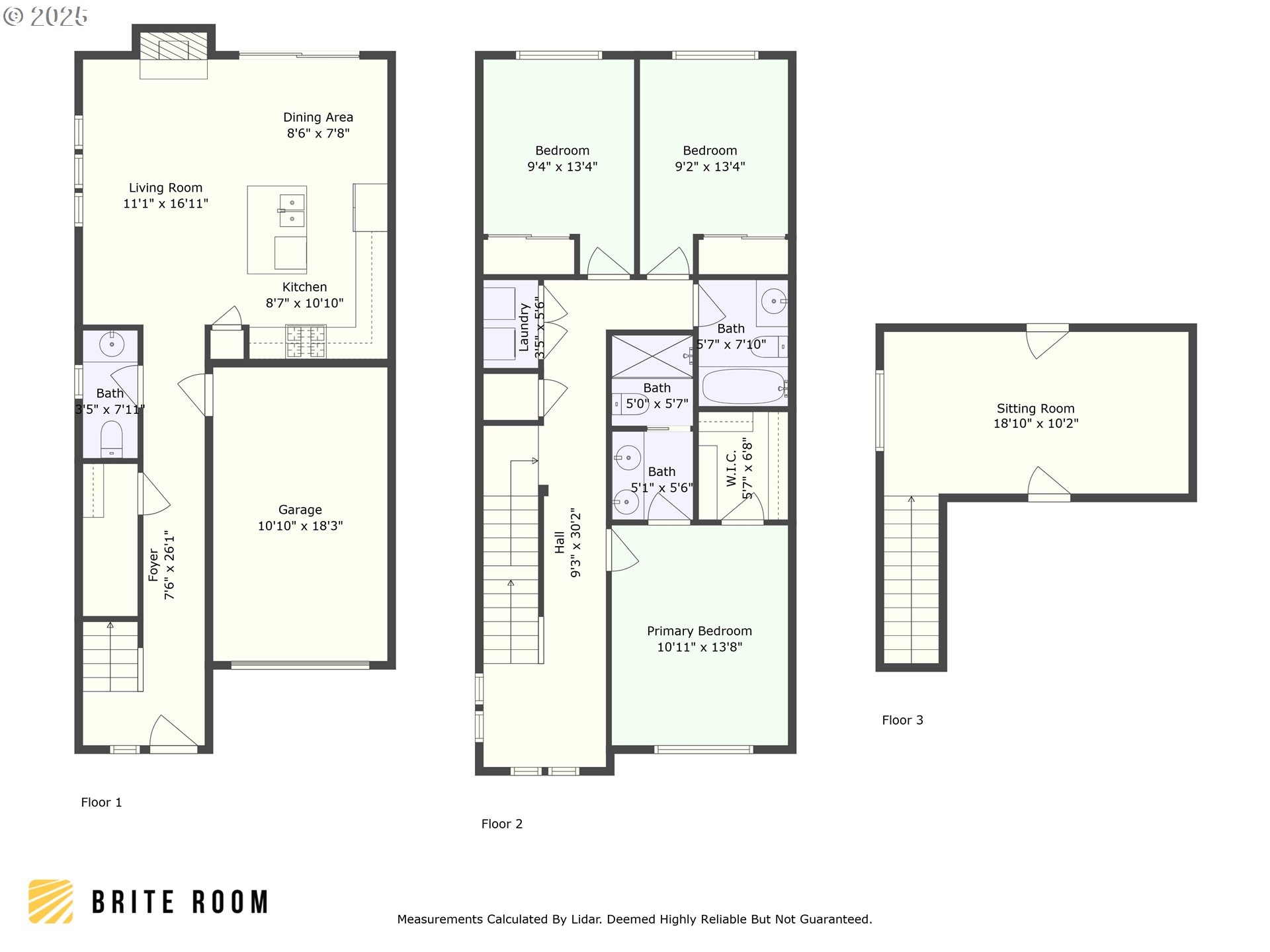
3 Beds
3 Baths
1,734 SqFt
Pending
Welcome to Sandy- the Gateway to Mt. Hood! This beautifully maintained one-owner townhouse offers 1,734 sq. ft. of thoughtfully designed living space, featuring 3 bedrooms, 2.5 baths, and a versatile third-level bonus room—perfect for an office, media room, or extra living space. The open floor plan is bright and inviting, with windows that fill the home with natural light. The kitchen is equipped with stainless steel appliances, ample cabinet space, and a breakfast bar, ideal for everyday cooking and casual entertaining. The living room provides a comfortable space for family gatherings or relaxing evenings at home. Upstairs, the primary suite features a private bathroom and generous closet space, while two additional bedrooms and a full bath provide flexibility for family, guests, or a home office. The third-level bonus room adds an extra dimension of space for hobbies, remote work, or play. Additional features include in-unit laundry, attached garage, and ample storage throughout. Families and outdoor enthusiasts will love the location. Bornstedt Village Park is just a one-minute walk, complete with a playground, splash pad, and community garden. Tickle Creek Park, with its scenic 1.8-mile wooded trail, and Cedar Park, Sandy’s newest community hub, are just minutes away. Cedar Park features Base Camp Action Sports, with over an acre of year-round skating and biking surfaces, plus a ¼-mile loop trail connecting to Sandy River Park and the Sandy River. The neighborhood fosters connection with a private Facebook group, keeping neighbors informed and engaged. Daily conveniences are close at hand with shopping, dining, and all that downtown Sandy offers. For mountain lovers, world-class skiing is just a 30–45 minute drive to Ski Bowl, Mt. Hood Meadows, or Timberline Lodge. This home blends comfort, modern living, and access to year-round outdoor adventure — an ideal place to call home in Sandy.
Property Details | ||
|---|---|---|
| Price | $359,000 | |
| Bedrooms | 3 | |
| Full Baths | 2 | |
| Half Baths | 1 | |
| Total Baths | 3 | |
| Property Style | Townhouse | |
| Acres | 0.05 | |
| Stories | 3 | |
| Features | Floor3rd,GarageDoorOpener,Granite,HighCeilings,HighSpeedInternet,LaminateFlooring,Laundry,VaultedCeiling,VinylFloor,WalltoWallCarpet,WasherDryer | |
| Exterior Features | Fenced,Patio,Porch,Sprinkler,Yard | |
| Year Built | 2016 | |
| Fireplaces | 1 | |
| Subdivision | Snowberry | |
| Roof | Composition | |
| Heating | ForcedAir90 | |
| Foundation | ConcretePerimeter | |
| Accessibility | GarageonMain | |
| Lot Description | Level | |
| Parking Description | Driveway,OnStreet | |
| Parking Spaces | 1 | |
| Garage spaces | 1 | |
| Association Fee | 188 | |
Geographic Data | ||
| Directions | Hwy 26, S on Hwy 211, Left on SE Village Blvd, Right on Killarney | |
| County | Clackamas | |
| Latitude | 45.385791 | |
| Longitude | -122.27273 | |
| Market Area | _144 | |
Address Information | ||
| Address | 37821 KILLARNEY ST | |
| Postal Code | 97055 | |
| City | Sandy | |
| State | OR | |
| Country | United States | |
Listing Information | ||
| Listing Office | Summa Real Estate Group | |
| Listing Agent | Angie Hobson | |
| Terms | Cash,Conventional,FHA,VALoan | |
| Virtual Tour URL | https://briteroom.aryeo.com/videos/0198f262-49dc-706b-8474-87cc62ab8e26 | |
School Information | ||
| Elementary School | Kelso | |
| Middle School | Boring | |
| High School | Sandy | |
MLS® Information | ||
| Days on market | 28 | |
| MLS® Status | Pending | |
| Listing Date | Sep 4, 2025 | |
| Listing Last Modified | Oct 13, 2025 | |
| Tax ID | 05024972 | |
| Tax Year | 2024 | |
| Tax Annual Amount | 3477 | |
| MLS® Area | _144 | |
| MLS® # | 334925809 | |
Map View
Contact us about this listing
This information is believed to be accurate, but without any warranty.

