View on map Contact us about this listing

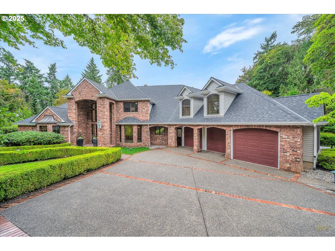
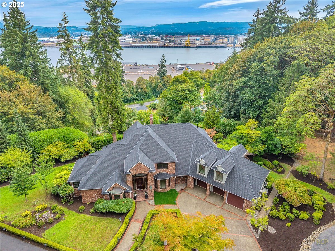
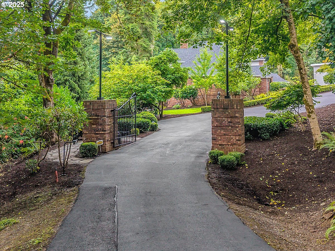
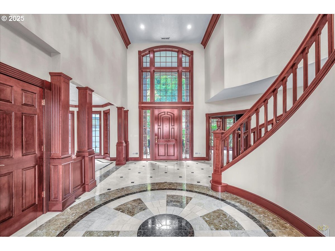
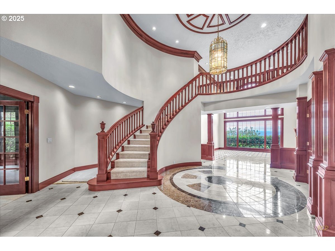
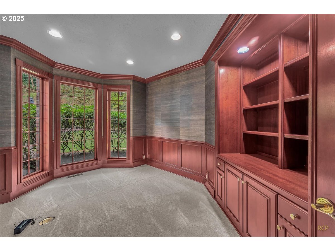
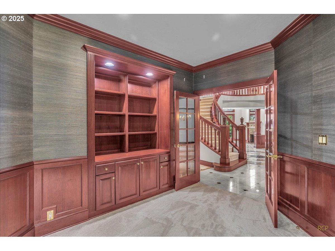
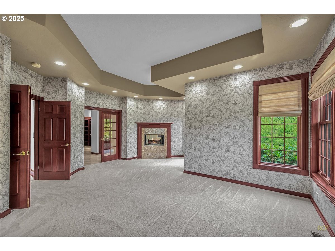
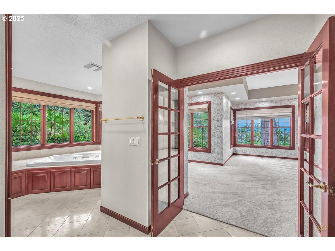
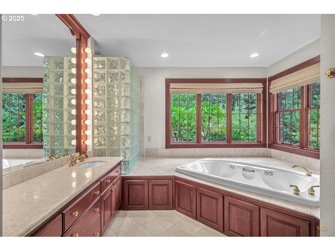
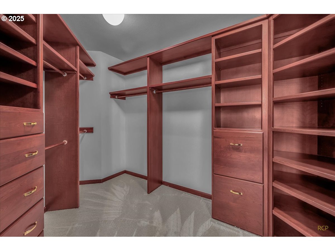
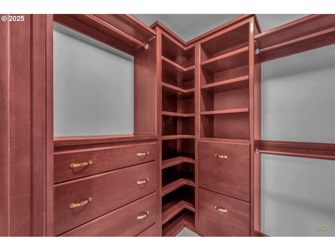
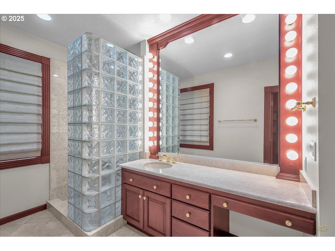
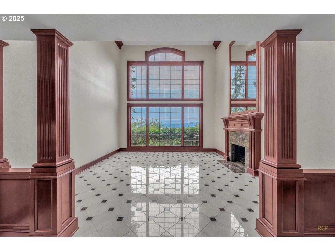
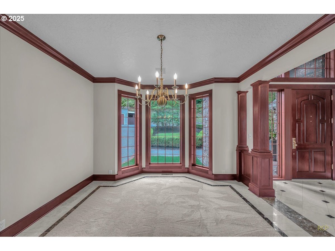
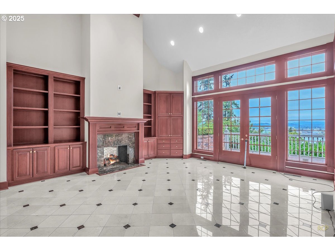
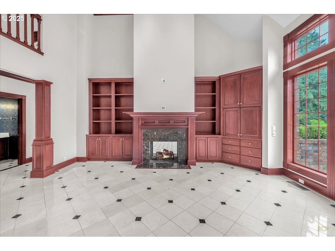
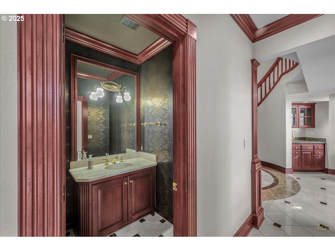
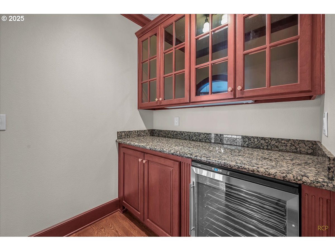
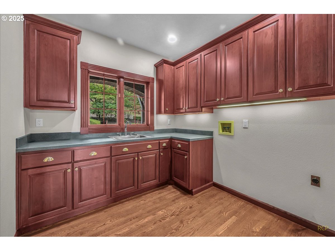
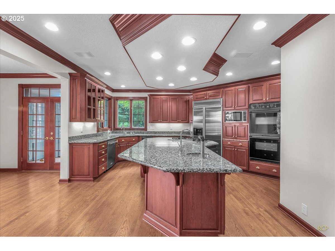
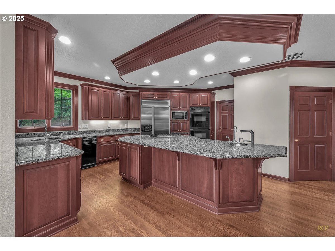
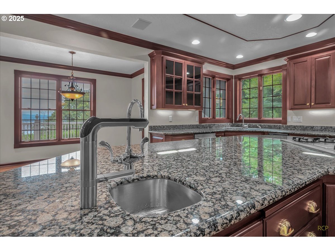
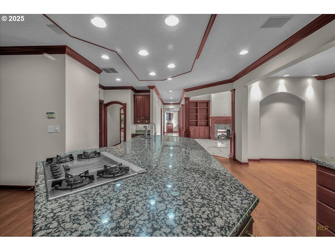
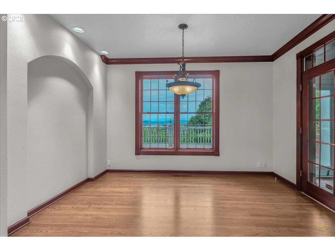
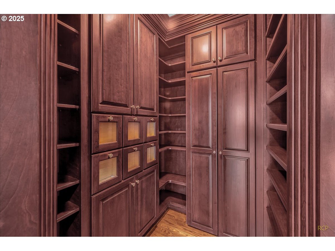
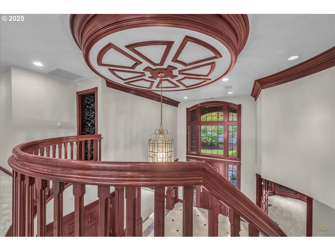
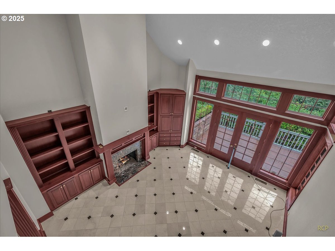
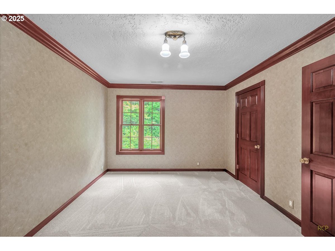
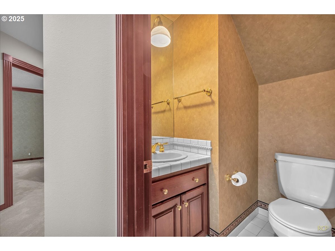
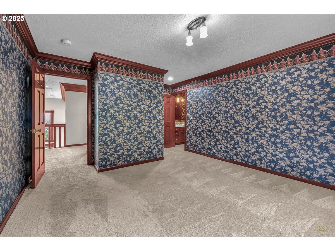
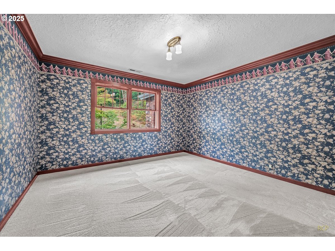
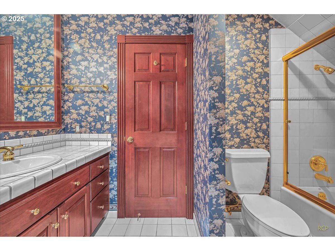
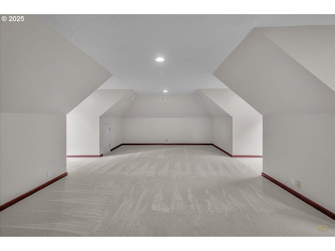
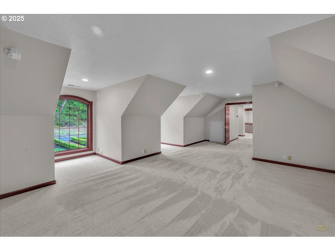
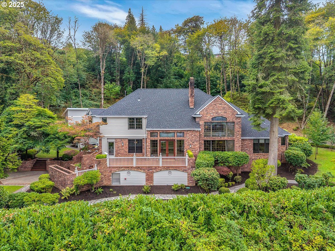
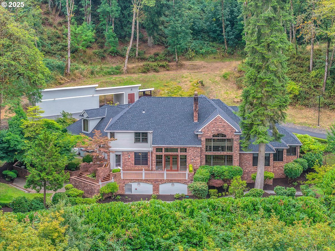
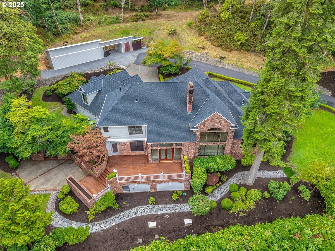
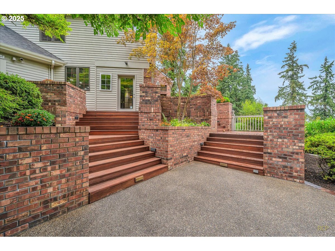
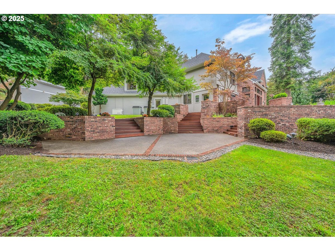
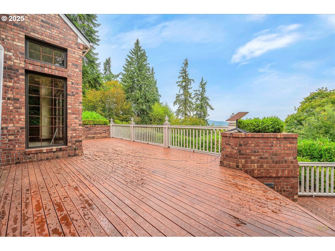
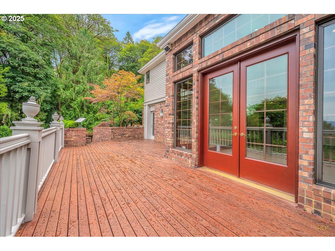
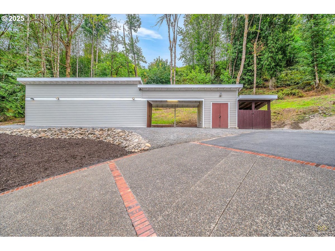
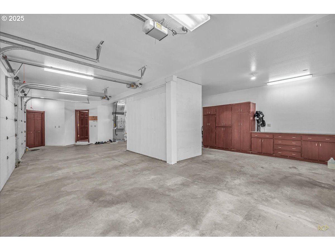
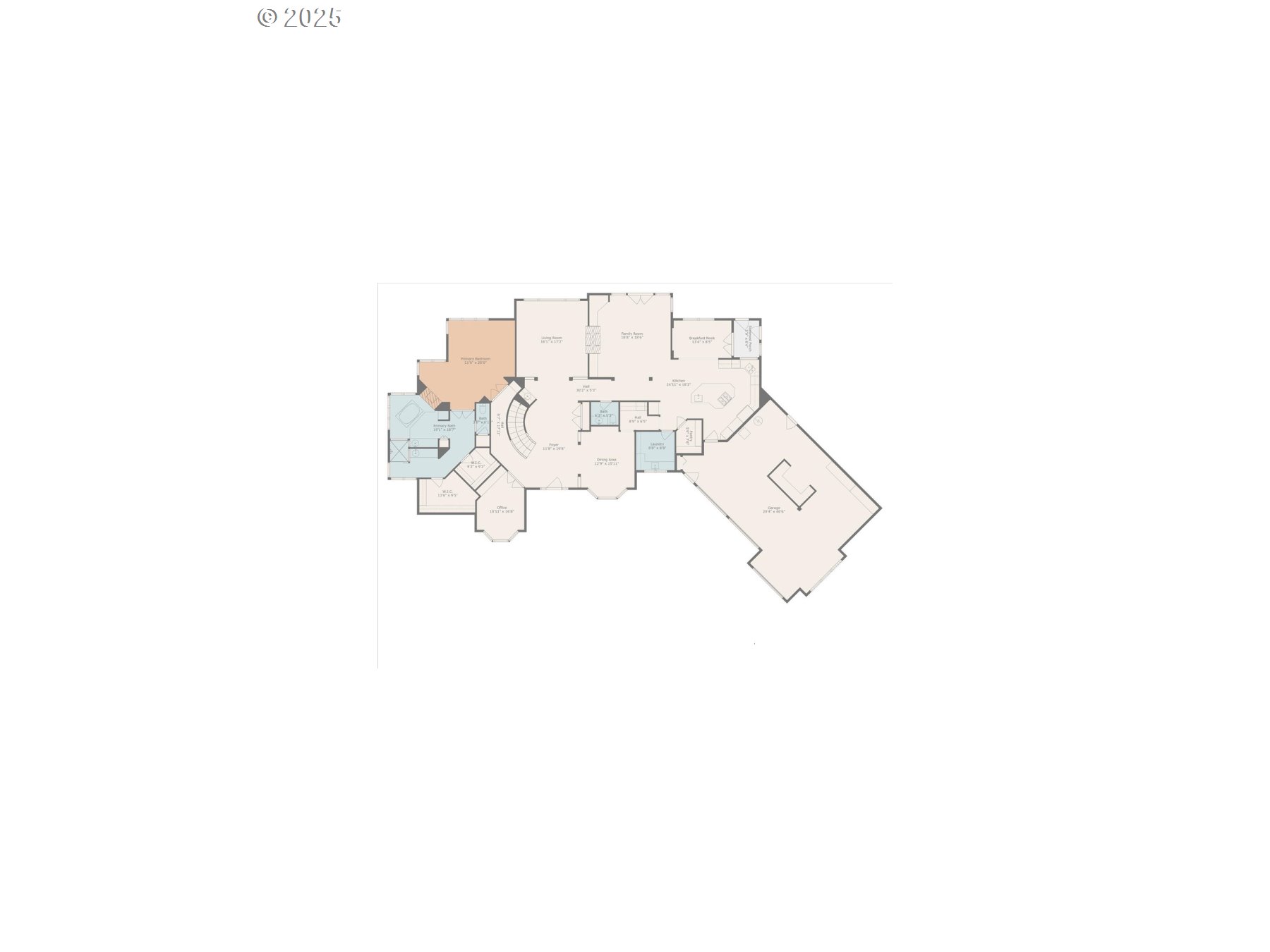
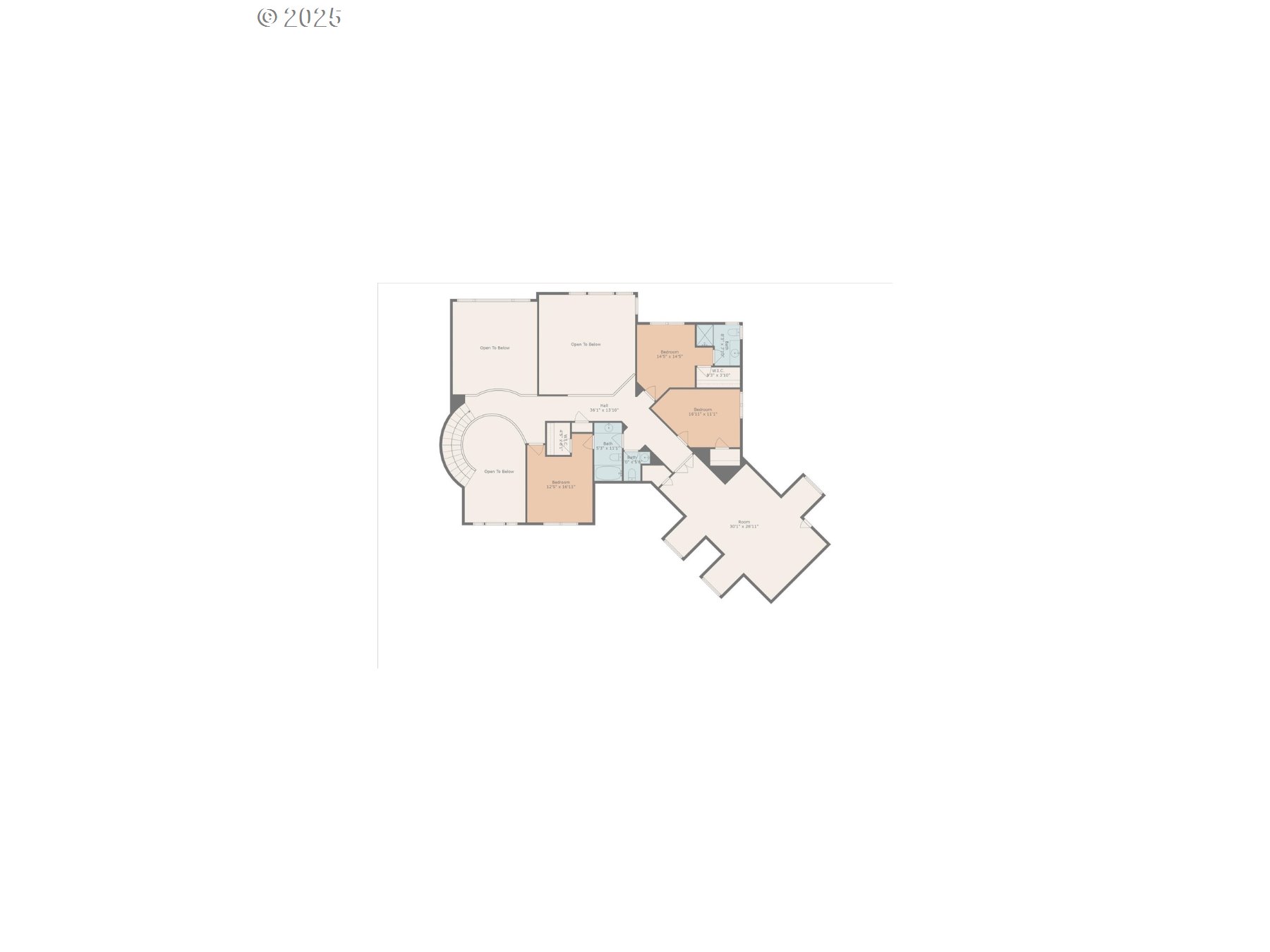
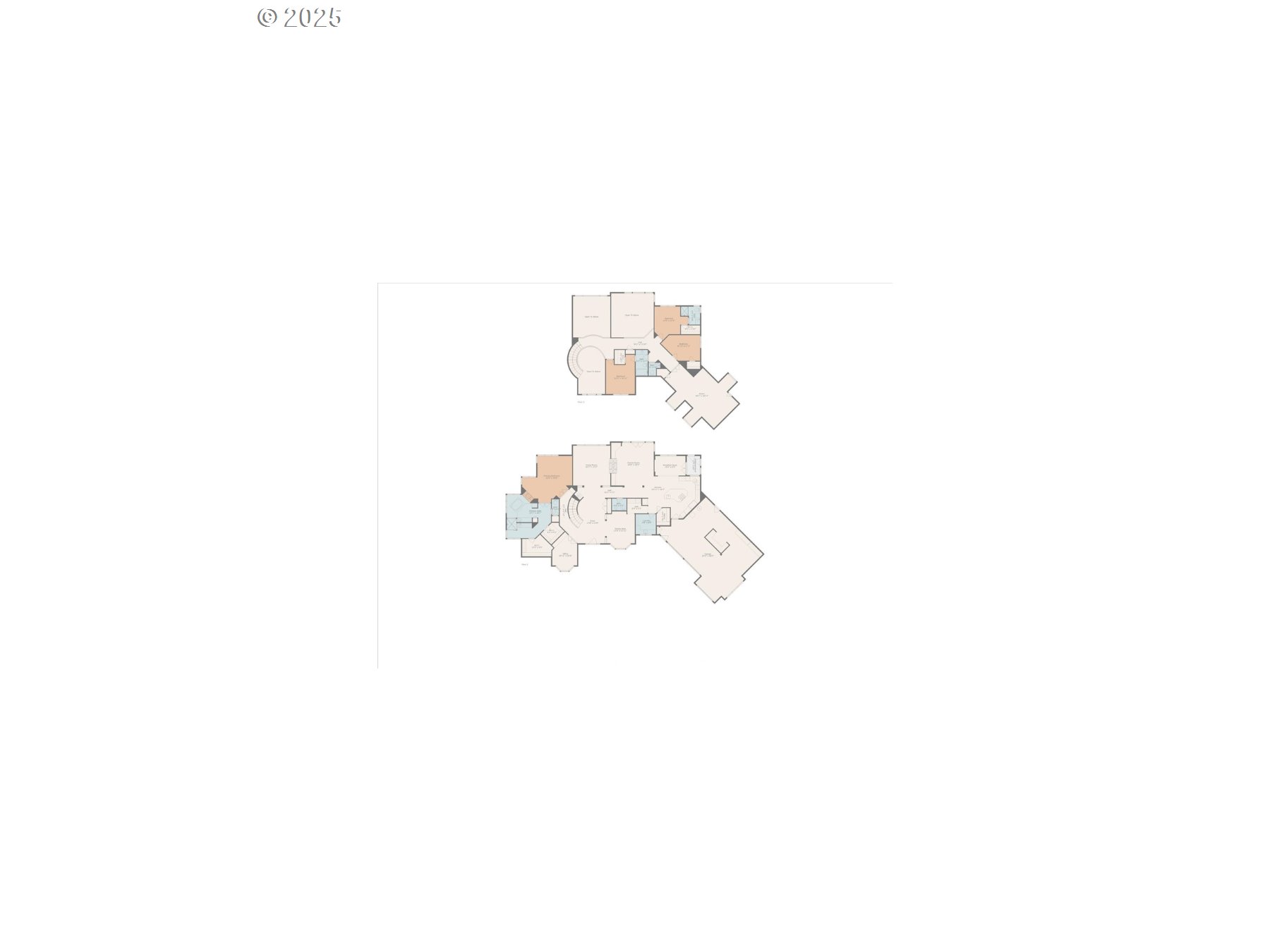
4 Beds
5 Baths
4,723 SqFt
Active
Nestled on over 9 breathtaking acres across 5 separate tax lots in the serene hills of Rainier, Oregon, this 4,723 sq ft custom Craftsman home is a true architectural gem, once gracing the cover of a prestigious home magazine. With commanding city and river views, this 4-bedroom, 3.5-bath sanctuary redefines luxury living, blending timeless elegance with modern comforts, all just a short drive from Portland’s vibrant energy.Step inside to discover a world of sophistication: gleaming marble floors and intricate custom woodwork set the tone for unparalleled craftsmanship. The formal living and dining rooms exude grandeur, while the cozy breakfast nook and sleek wet bar invite effortless entertaining. The heart of the home, a gourmet kitchen, flows seamlessly into expansive living spaces, perfect for hosting lavish gatherings or quiet evenings by the fire.The master suite is a private oasis, boasting a double-sided fireplace, dual walk-in closets, a jetted soaking tub, and a spa-inspired walk-in shower that promises ultimate relaxation. Upstairs, a versatile bonus room with abundant storage offers endless possibilities – think home theater, gym, or creative studio. Outside, a multilevel deck beckons you to soak in sweeping river views, surrounded by a meticulously landscaped private yard dotted with fruit trees and secured by a gated entry. Whether sipping morning coffee as the sun rises over the river or toasting to sunset vistas, this outdoor haven is designed for unforgettable moments. With its rare combination of expansive acreage, multiple tax lots, and magazine-worthy design, this estate is a once-in-a-lifetime opportunity for those seeking privacy, luxury, and a connection to nature. So much has been done before listing. Fresh interior paint, all new carpet, refinished hardwoods,landscaping, and so much more!. Attention to detail is the sellers expertise. Schedule your exclusive tour today and claim your slice of Pacific Northwest paradise!
Property Details | ||
|---|---|---|
| Price | $1,119,000 | |
| Bedrooms | 4 | |
| Full Baths | 3 | |
| Half Baths | 2 | |
| Total Baths | 5 | |
| Property Style | Craftsman | |
| Acres | 9.03 | |
| Stories | 2 | |
| Features | GarageDoorOpener,Granite,HardwoodFloors,HighCeilings,JettedTub,Laundry,Marble,SoakingTub,SoundSystem,Sprinkler,TileFloor,Wainscoting,WalltoWallCarpet,WoodFloors | |
| Exterior Features | Deck,Garden,Outbuilding,Patio,PrivateRoad,SecurityLights,Sprinkler,ToolShed,Yard | |
| Year Built | 1995 | |
| Fireplaces | 3 | |
| Roof | Composition | |
| Heating | ForcedAir | |
| Foundation | Slab | |
| Lot Description | Gated,GentleSloping,Private,Seasonal,Secluded,Wooded | |
| Parking Description | Driveway | |
| Parking Spaces | 3 | |
| Garage spaces | 3 | |
Geographic Data | ||
| Directions | Hwy 30 to W 6th, R on W C, left on Old Rainier Road to address | |
| County | Columbia | |
| Latitude | 46.091519 | |
| Longitude | -122.954976 | |
| Market Area | _155 | |
Address Information | ||
| Address | 29611 OLD RAINIER RD | |
| Postal Code | 97048 | |
| City | Rainier | |
| State | OR | |
| Country | United States | |
Listing Information | ||
| Listing Office | RE/MAX Powerpros | |
| Listing Agent | Jesse Kuhn | |
| Terms | Cash,Conventional,VALoan | |
| Virtual Tour URL | https://iframe.videodelivery.net/c4e2ee9ae9fa06c14bccf1ddedea8327 | |
School Information | ||
| Elementary School | Hudson Park | |
| Middle School | Rainier | |
| High School | Rainier | |
MLS® Information | ||
| Days on market | 39 | |
| MLS® Status | Active | |
| Listing Date | Sep 4, 2025 | |
| Listing Last Modified | Oct 13, 2025 | |
| Tax ID | 18592 | |
| Tax Year | 2024 | |
| Tax Annual Amount | 20673 | |
| MLS® Area | _155 | |
| MLS® # | 452378268 | |
Map View
Contact us about this listing
This information is believed to be accurate, but without any warranty.

