View on map Contact us about this listing

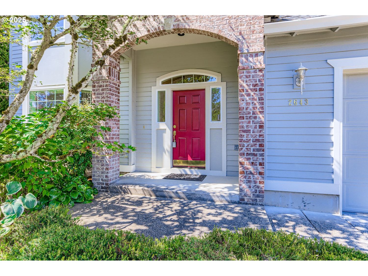
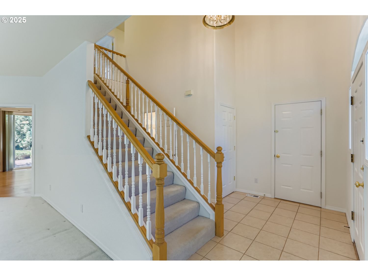
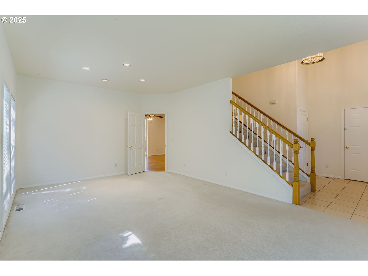
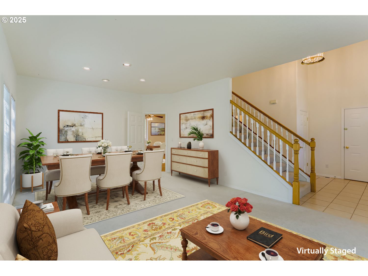
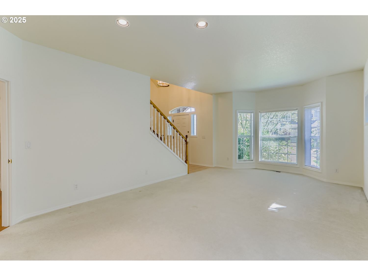
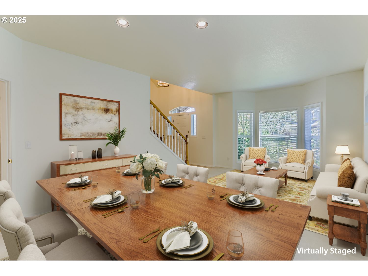
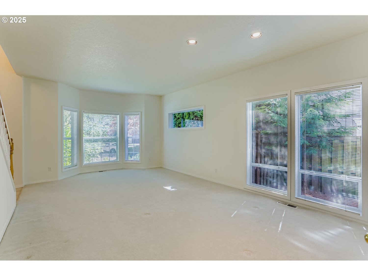
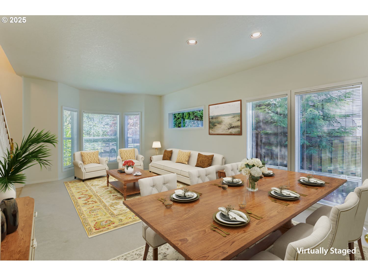
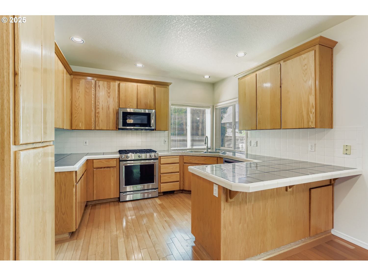
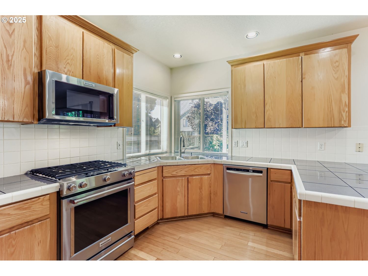
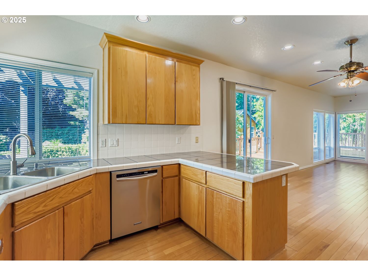
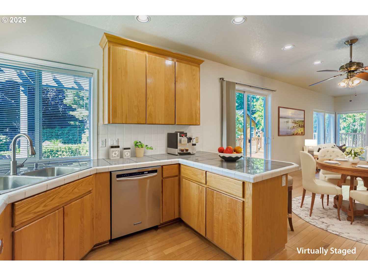
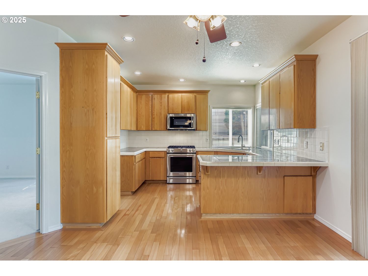
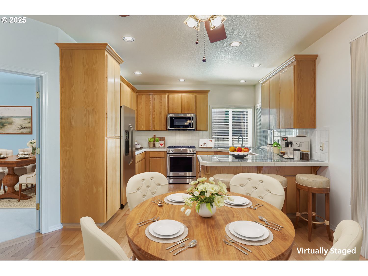
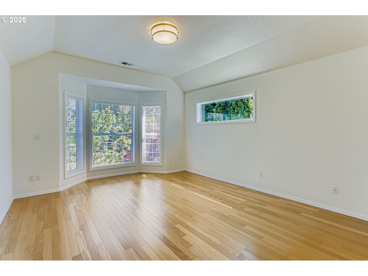
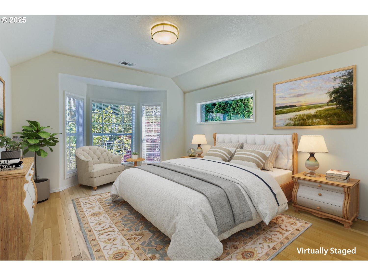
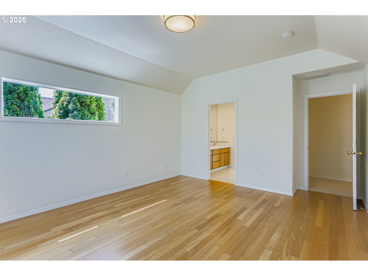
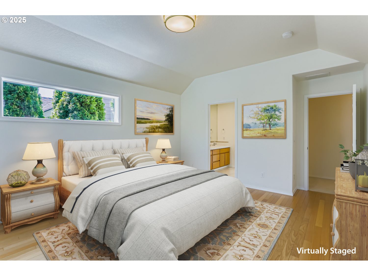
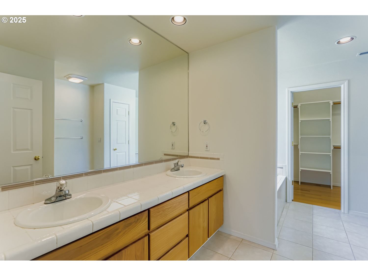
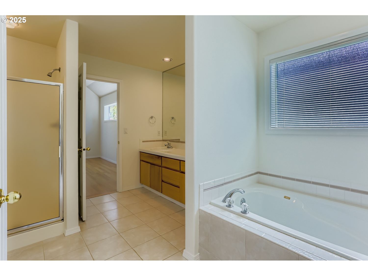
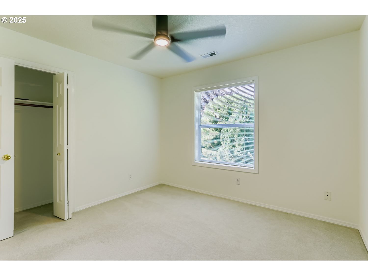
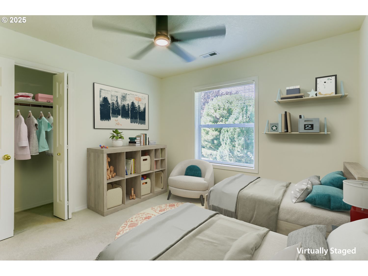
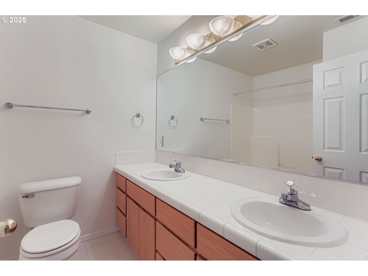
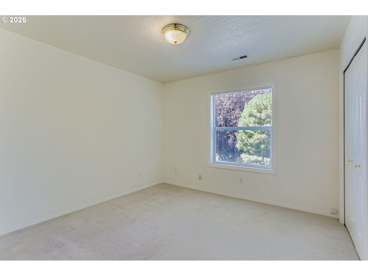
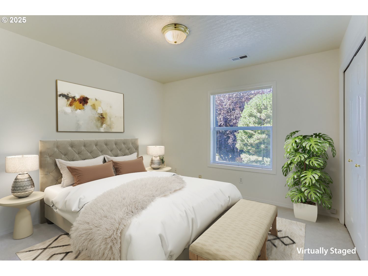
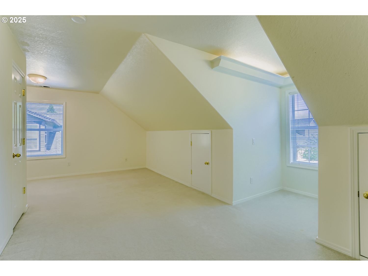
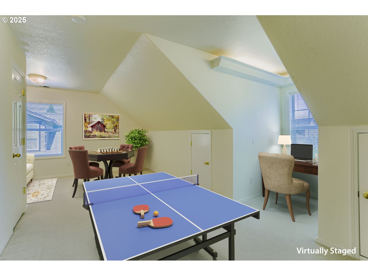
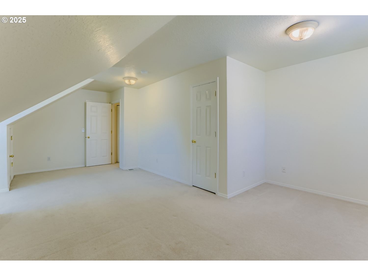
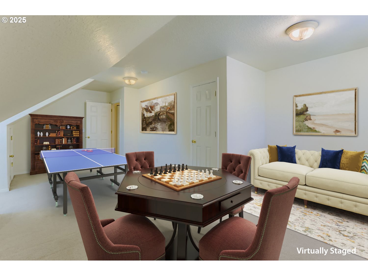
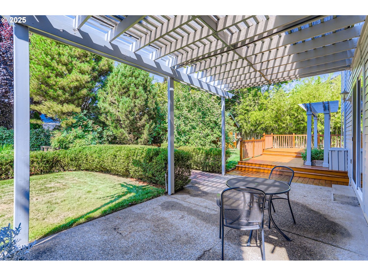
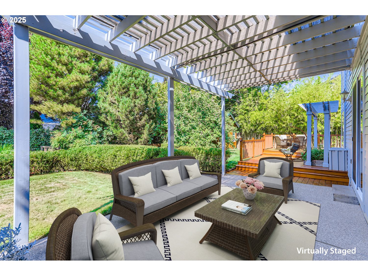
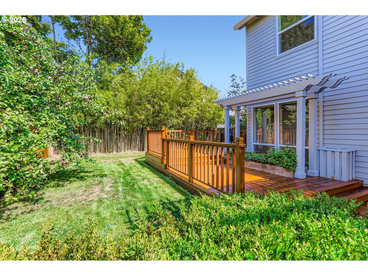
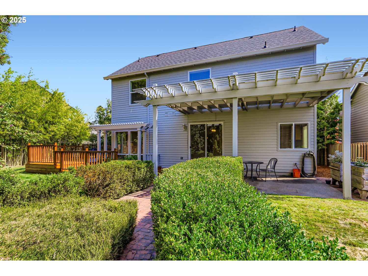
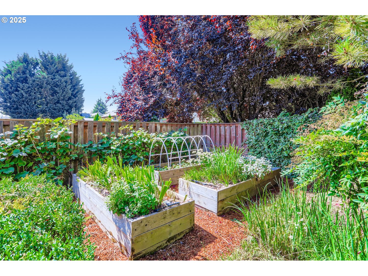
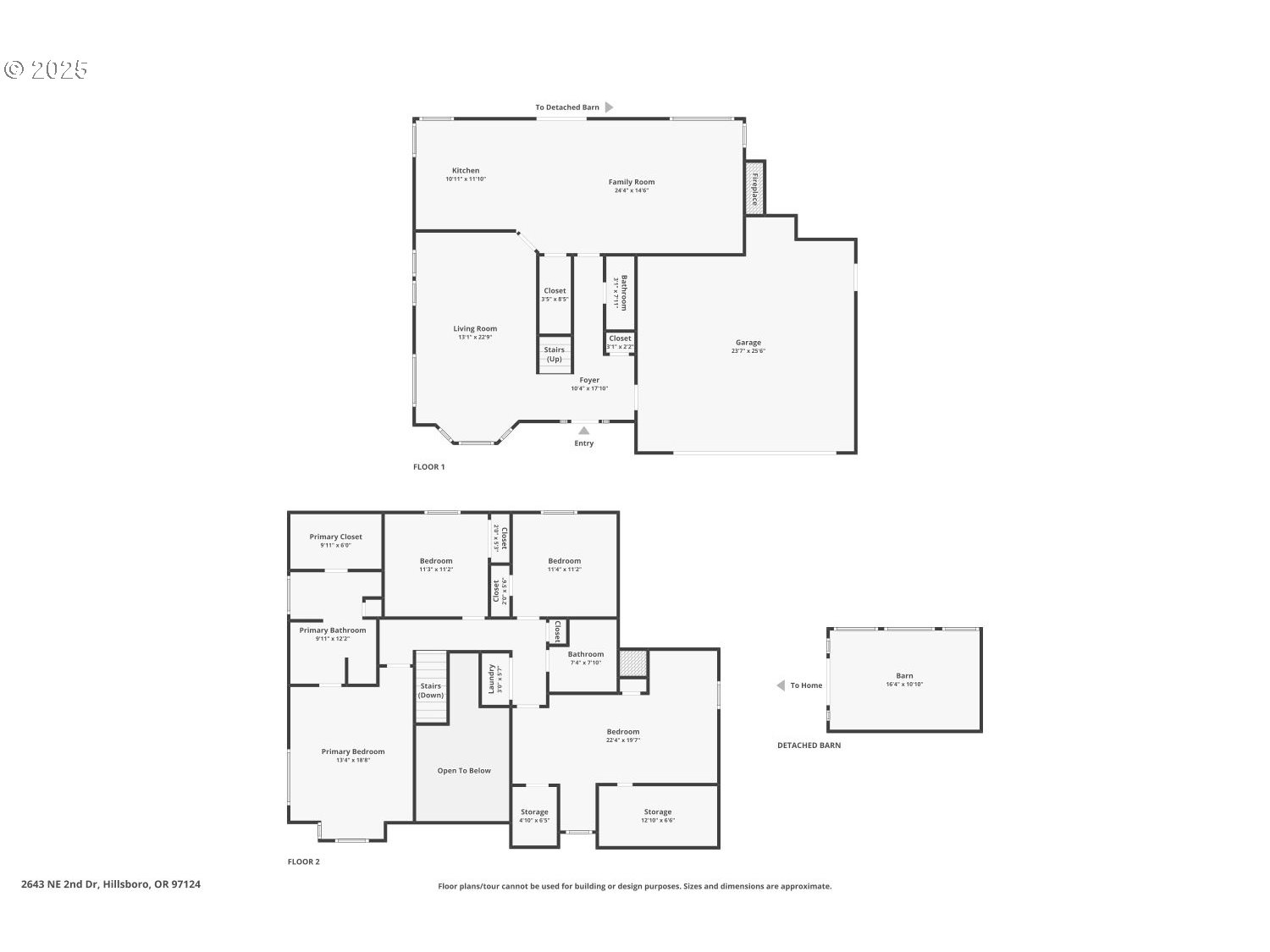
4 Beds
3 Baths
2,210 SqFt
Active
Step into this excellently maintained home, built in 1998, where timeless style meets everyday comfort. Offering 4 bedrooms (or 3 plus a versatile bonus room) and 2.5 bathrooms. This residence is designed to adapt to your lifestyle while providing an abundance of space. From the moment you enter, the warmth of blond Brazilian cherry hardwood floors sets the tone, bringing both beauty and durability to the main living areas.The heart of the home features a spacious kitchen with gas appliances, an eat-in bar, breakfast nook, and generous dining space—perfect for everything from casual mornings to formal gatherings. Multiple living areas, including an expansive family room and a large formal living room, ensure there is plenty of room to relax, entertain, or work from home. Natural light pours in through bay windows, creating inviting spaces throughout.Upstairs, the vaulted primary suite provides a peaceful retreat, offering both comfort and privacy. The additional bedrooms offer flexibility for guest rooms, hobbies, or office space, complemented by excellent storage options throughout the home.Step outside to a backyard designed for both function and enjoyment. A beautiful deck invites summer barbecues or quiet evenings, while the oversized shed with workshop space offers endless possibilities—it can even serve as a greenhouse for gardening enthusiasts. The fully equipped sprinkler system keeps the landscaping thriving with minimal effort. Additional perks include central AC for year-round comfort, a central vacuum system, and ample parking with room for an RV.This home combines everyday convenience with standout features. Move-in ready and meticulously cared for, it is the ideal setting for creating lasting memories. Home has been freshly painted inside. Brand new dishwasher. Evergreen Junior High School is less than a quarter mile. The dimension of the shed/shop is 11'5" by 17'5". [Home Energy Score = 5. HES Report at https://rpt.greenbuildingregistry.com/hes/OR10241416]
Property Details | ||
|---|---|---|
| Price | $649,900 | |
| Bedrooms | 4 | |
| Full Baths | 2 | |
| Half Baths | 1 | |
| Total Baths | 3 | |
| Property Style | Stories2,Traditional | |
| Acres | 0.16 | |
| Stories | 2 | |
| Features | CeilingFan,CentralVacuum,GarageDoorOpener,HardwoodFloors,HighCeilings,Laundry,SoakingTub,VaultedCeiling,WalltoWallCarpet | |
| Exterior Features | CoveredPatio,Deck,Fenced,RaisedBeds,RVParking,SecurityLights,Sprinkler,Workshop,Yard | |
| Year Built | 1998 | |
| Fireplaces | 1 | |
| Roof | Composition | |
| Heating | ForcedAir | |
| Foundation | ConcretePerimeter | |
| Accessibility | GarageonMain | |
| Lot Description | Level,Trees | |
| Parking Description | Driveway,OnStreet | |
| Parking Spaces | 2 | |
| Garage spaces | 2 | |
Geographic Data | ||
| Directions | Lenox to 2nd Dr. | |
| County | Washington | |
| Latitude | 45.544695 | |
| Longitude | -122.992372 | |
| Market Area | _152 | |
Address Information | ||
| Address | 2643 NE 2ND DR | |
| Postal Code | 97124 | |
| City | Hillsboro | |
| State | OR | |
| Country | United States | |
Listing Information | ||
| Listing Office | Summa Real Estate Group | |
| Listing Agent | Justine Gamble | |
| Terms | Cash,Conventional,FHA,VALoan | |
| Virtual Tour URL | https://unbranded.virtuance.com/listing/2643-ne-2nd-dr-hillsboro-oregon | |
School Information | ||
| Elementary School | Patterson | |
| Middle School | Evergreen | |
| High School | Glencoe | |
MLS® Information | ||
| Days on market | 39 | |
| MLS® Status | Active | |
| Listing Date | Sep 4, 2025 | |
| Listing Last Modified | Oct 13, 2025 | |
| Tax ID | R2058766 | |
| Tax Year | 2024 | |
| Tax Annual Amount | 5521 | |
| MLS® Area | _152 | |
| MLS® # | 582076395 | |
Map View
Contact us about this listing
This information is believed to be accurate, but without any warranty.

