View on map Contact us about this listing
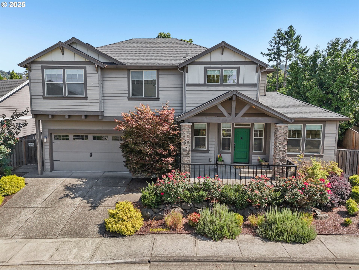
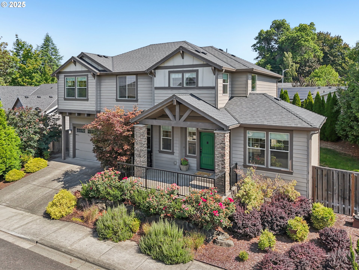
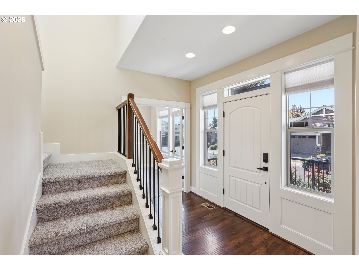
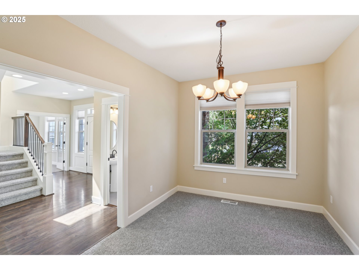
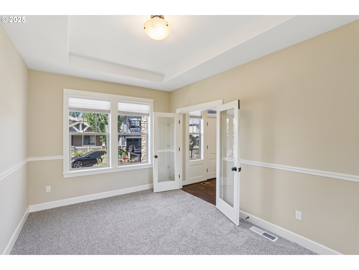
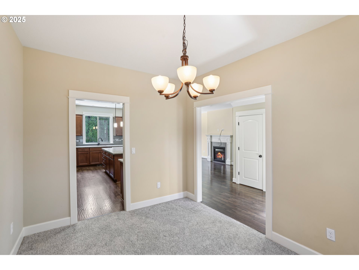
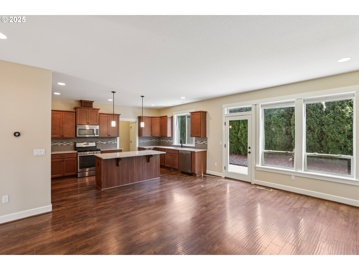
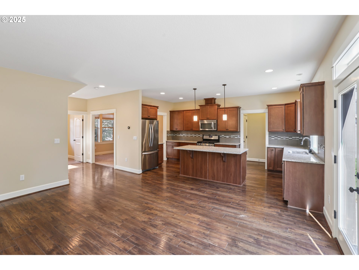
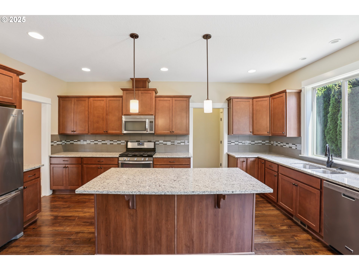
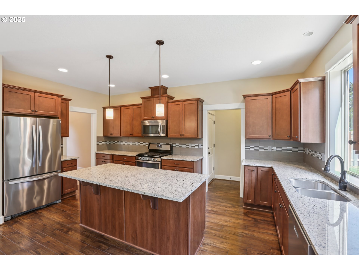
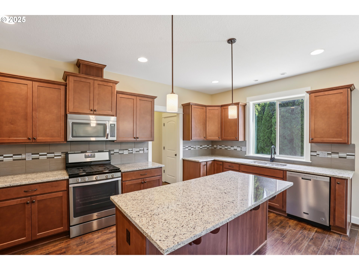
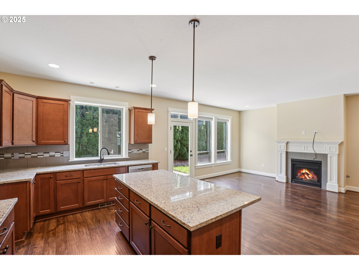
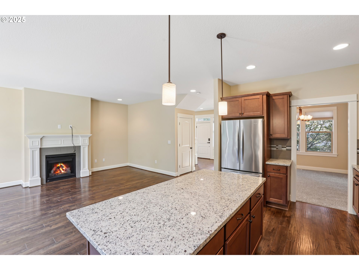
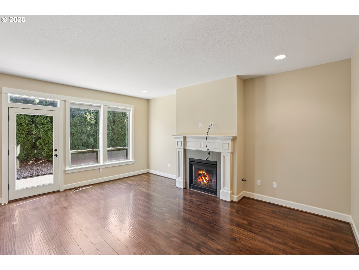
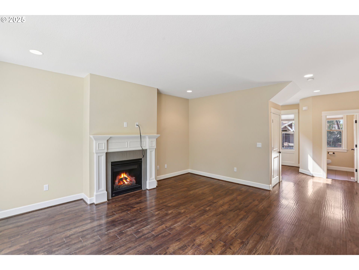
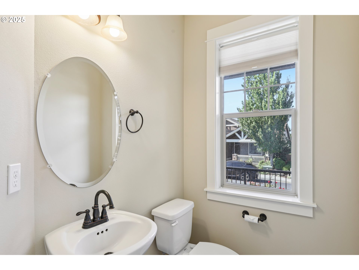
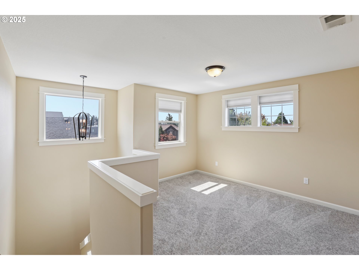
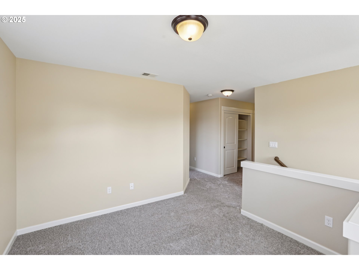
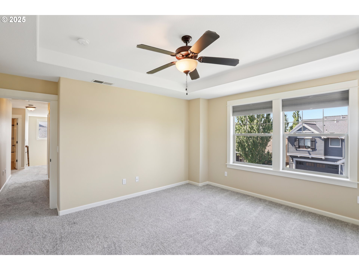
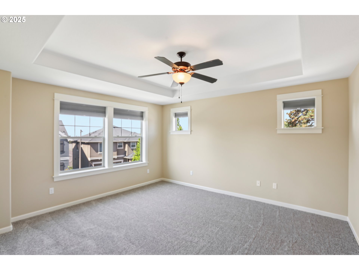
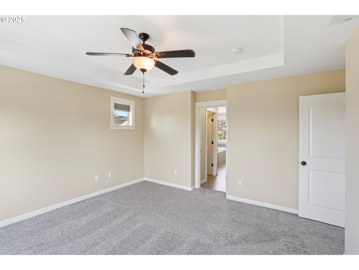
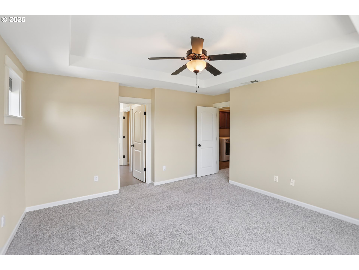
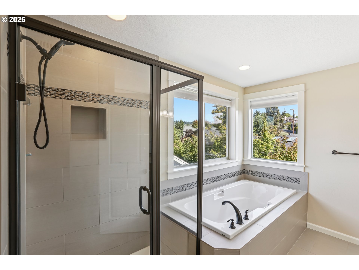
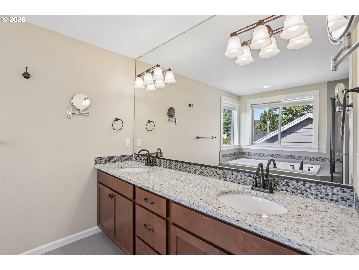
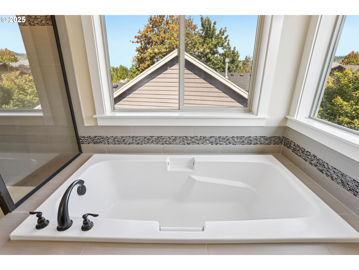
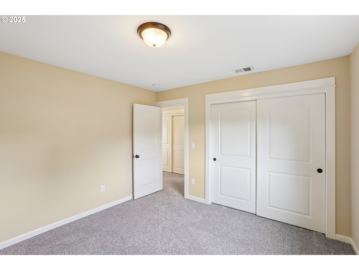
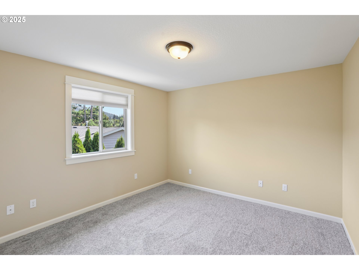
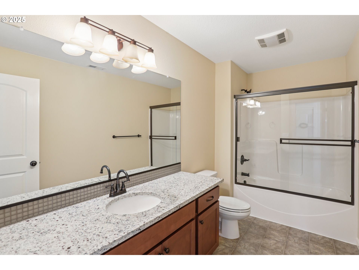
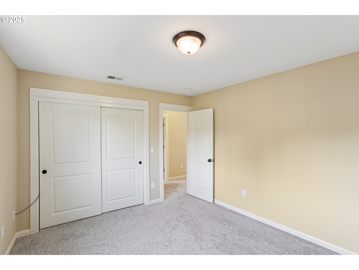
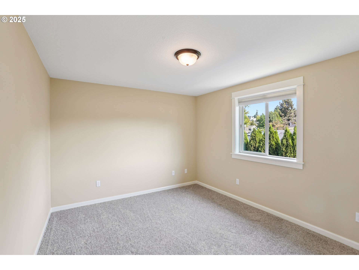
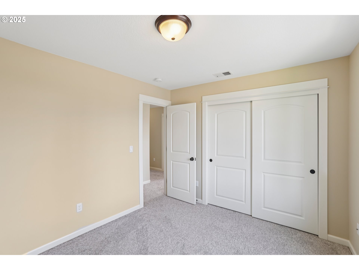
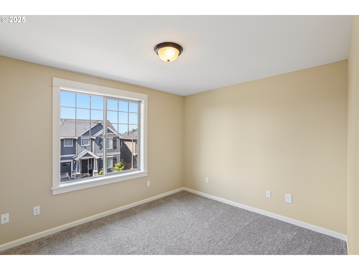
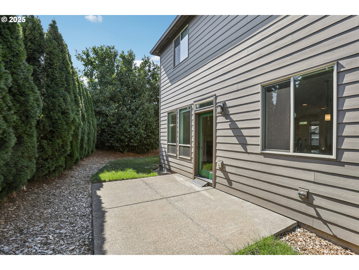
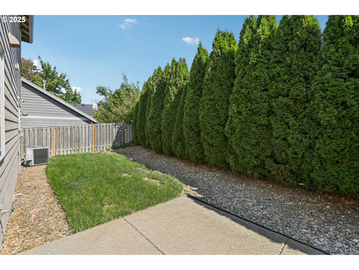
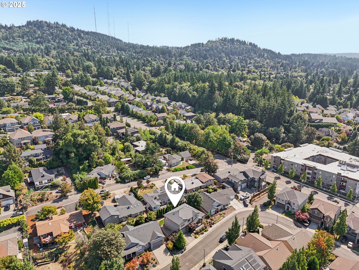
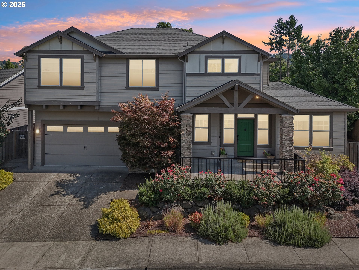
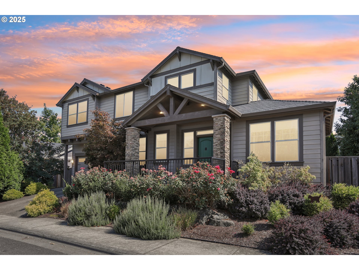
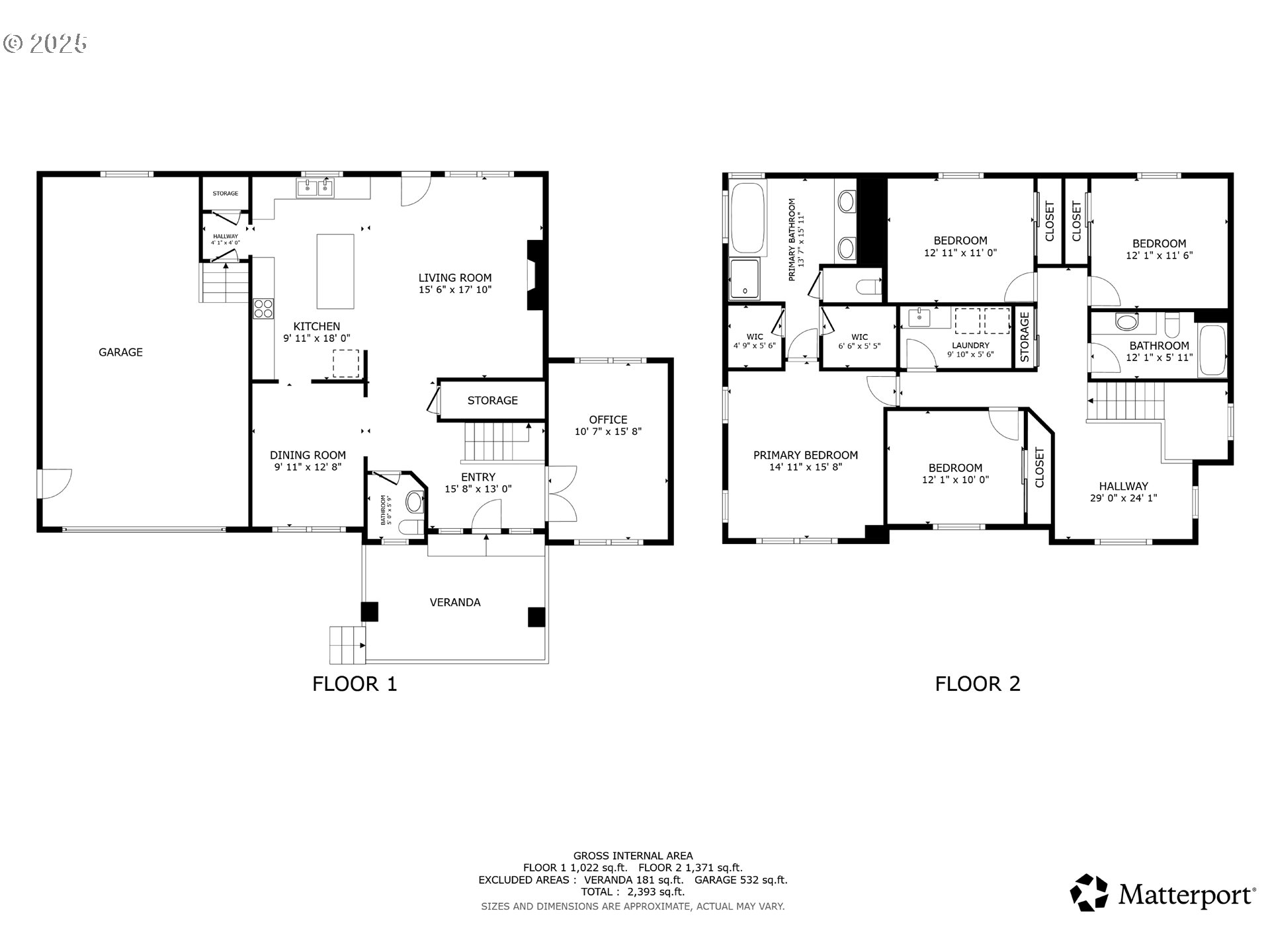
4 Beds
3 Baths
2,497 SqFt
Active
Move-in ready 2015 Craftsman in the desirable Banton Park Estates! Freshly updated with brand new carpet and interior paint throughout, this well-maintained home offers 4 bedrooms, 2.5 baths, a versatile main-level den/office with French doors, and a spacious upstairs bonus loft—ideal for work, play, or relaxation. The open-concept main floor features rich hardwood flooring, high ceilings, and a gas fireplace that anchors the expansive great room. The gourmet kitchen is equipped with granite countertops, stainless steel appliances, an island with bar seating, pantry, and ample cabinet space—perfect for everyday living and entertaining alike. Upstairs, the primary suite features a walk-in closet and en-suite bath with double sinks, soaking tub, and walk-in shower. Three additional bedrooms, a full bath, and laundry room complete the upper level. The fully fenced backyard includes a patio, sprinkler system, and easy-care landscaping—ready for fall gatherings or summer fun. Located on a quiet, low-traffic street with sidewalks, just minutes to parks, schools, shopping, and Sunset Transit Center.Oversized 2-car garage with extra storage space. Thoughtful floor plan, modern finishes, and turnkey condition make this one truly move-in ready!Mortgage savings may be available for buyers of this listing
Property Details | ||
|---|---|---|
| Price | $850,000 | |
| Bedrooms | 4 | |
| Full Baths | 2 | |
| Half Baths | 1 | |
| Total Baths | 3 | |
| Property Style | Stories2,Craftsman | |
| Acres | 0.13 | |
| Stories | 2 | |
| Features | Granite,HighCeilings,Laundry,WalltoWallCarpet,WasherDryer,WoodFloors | |
| Exterior Features | Fenced,Patio,Sprinkler,Yard | |
| Year Built | 2015 | |
| Fireplaces | 1 | |
| Heating | ForcedAir | |
| Lot Description | Level | |
| Parking Description | Driveway | |
| Parking Spaces | 2 | |
| Garage spaces | 2 | |
Geographic Data | ||
| Directions | NW Crossing Dr | |
| County | Washington | |
| Latitude | 45.528164 | |
| Longitude | -122.777825 | |
| Market Area | _148 | |
Address Information | ||
| Address | 1148 NW 98TH AVE | |
| Postal Code | 97229 | |
| City | Portland | |
| State | OR | |
| Country | United States | |
Listing Information | ||
| Listing Office | Redfin | |
| Listing Agent | Tanya Smith | |
| Terms | Cash,Conventional,FHA,VALoan | |
| Virtual Tour URL | https://my.matterport.com/show/?m=axeMXkp5YFS&mls=1 | |
School Information | ||
| Elementary School | Cedar Mill | |
| Middle School | Other | |
| High School | Sunset | |
MLS® Information | ||
| Days on market | 39 | |
| MLS® Status | Active | |
| Listing Date | Sep 4, 2025 | |
| Listing Last Modified | Oct 13, 2025 | |
| Tax ID | R2189557 | |
| Tax Year | 2024 | |
| Tax Annual Amount | 9377 | |
| MLS® Area | _148 | |
| MLS® # | 455887347 | |
Map View
Contact us about this listing
This information is believed to be accurate, but without any warranty.

