View on map Contact us about this listing
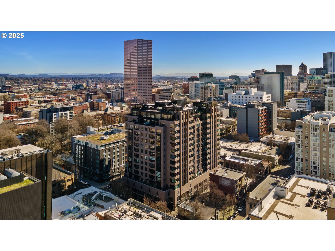
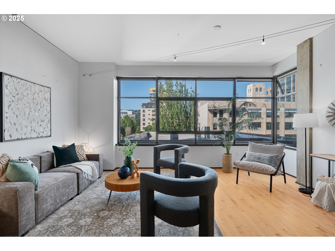
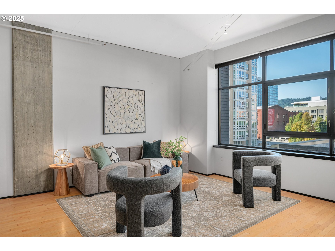
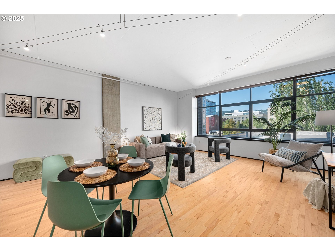
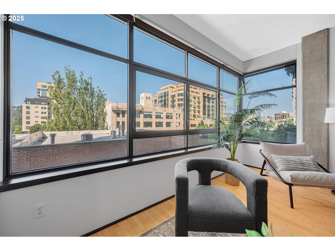
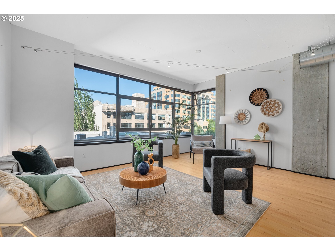
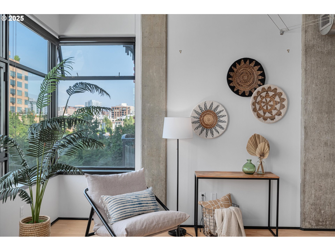
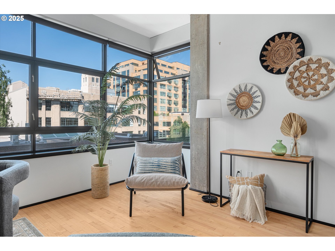
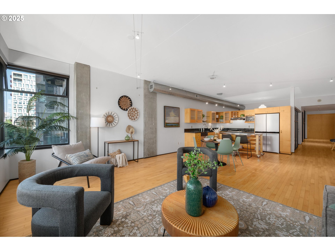
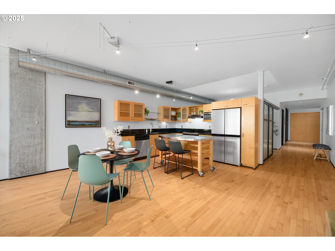
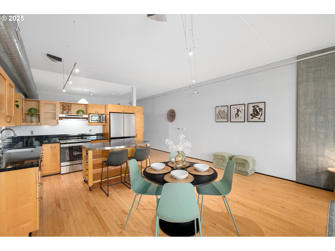
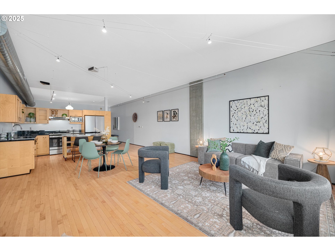
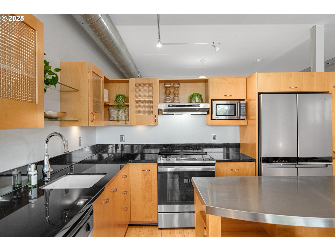
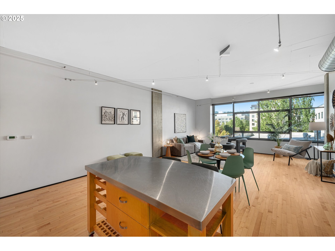
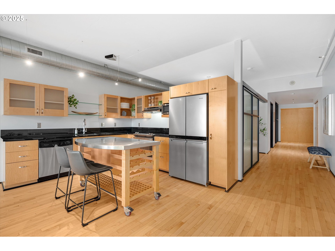
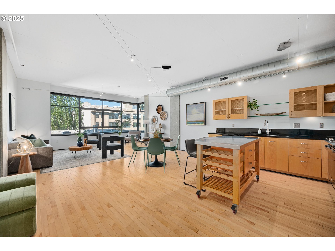
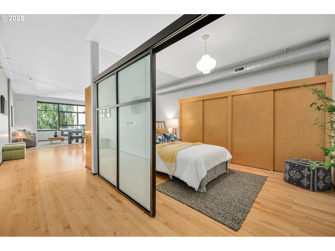
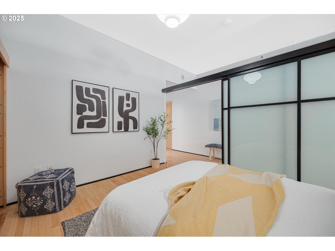
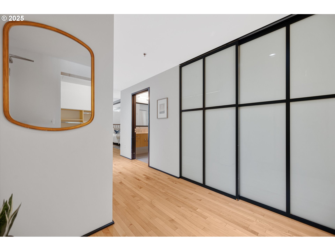
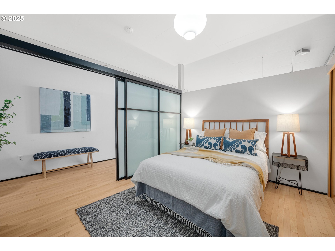
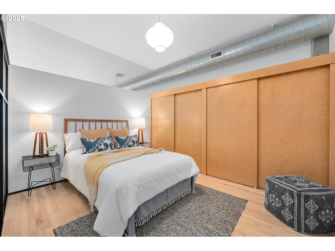
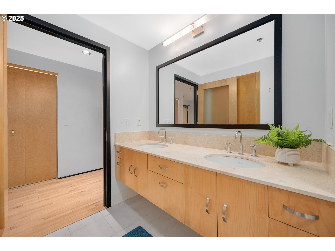
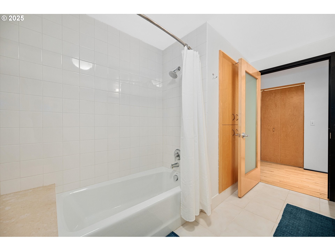
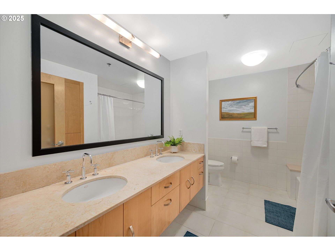
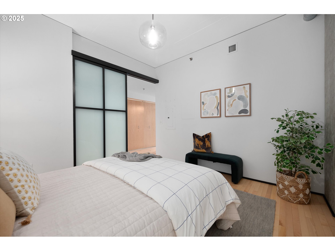
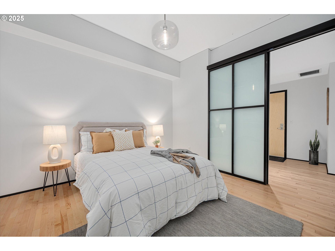
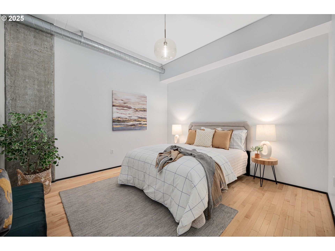
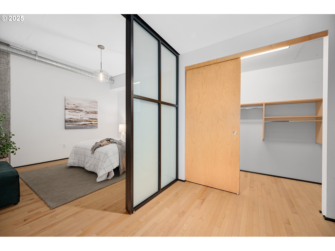
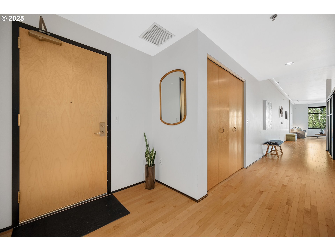
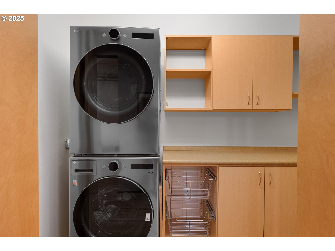
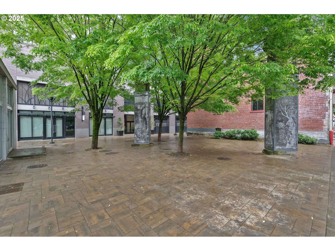
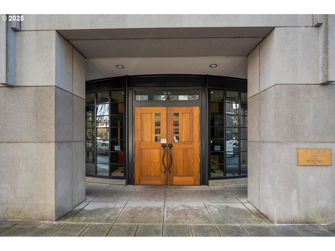
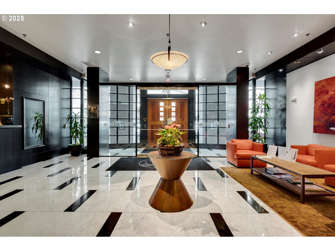
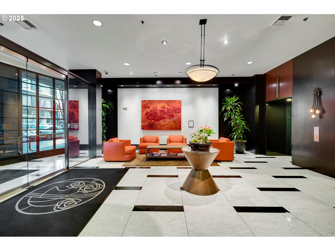
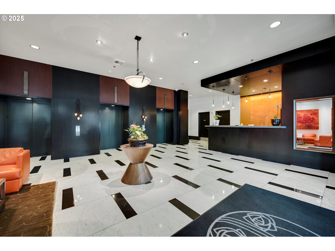
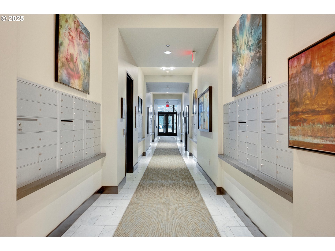
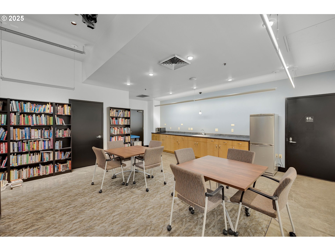
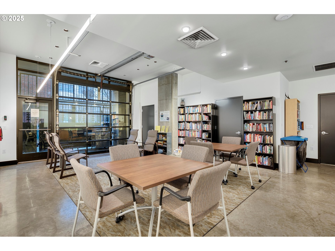
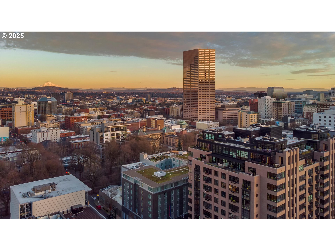
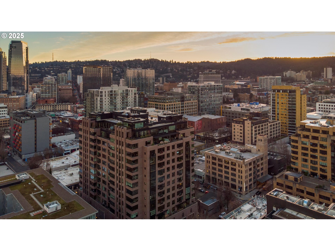
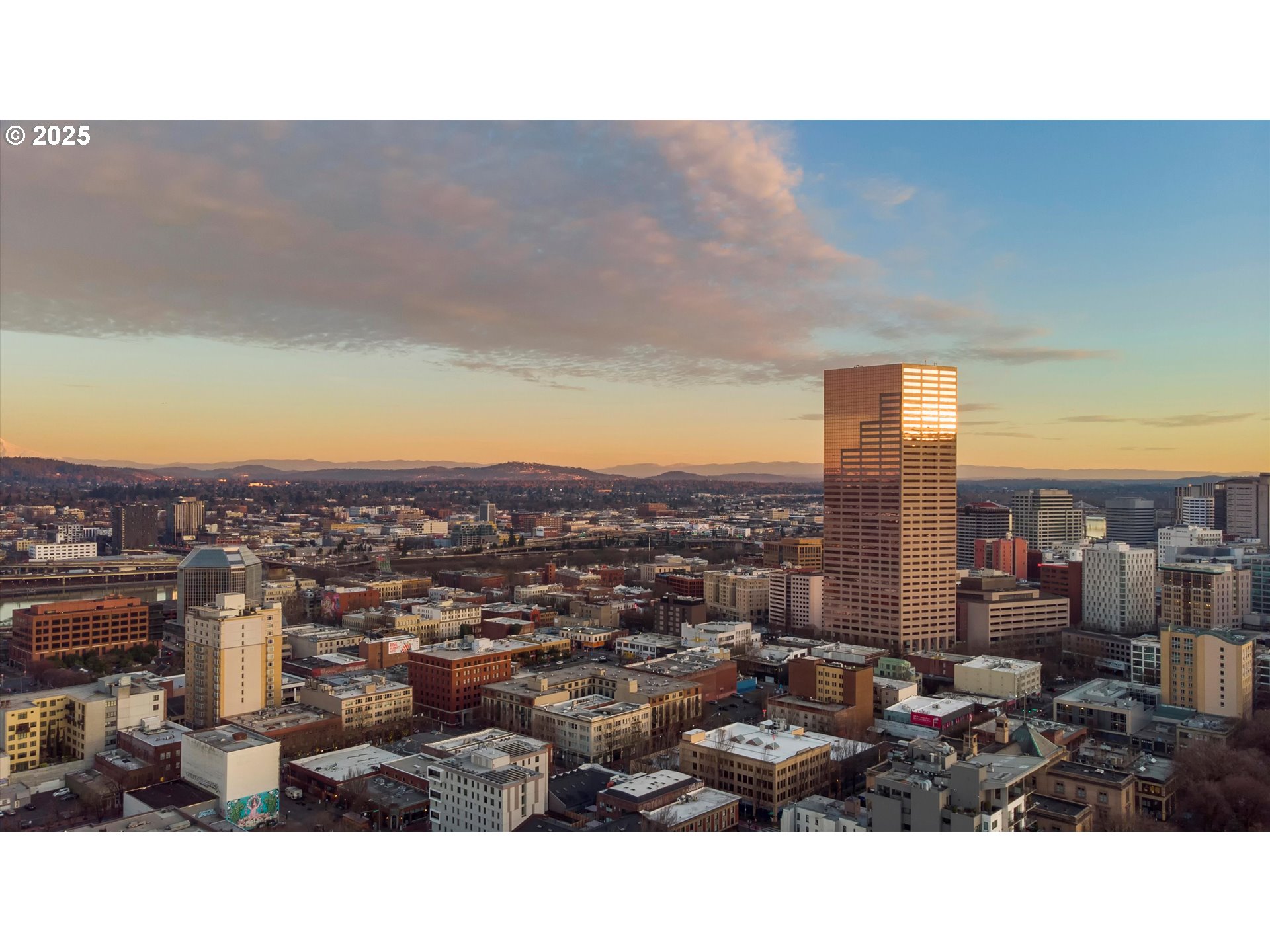
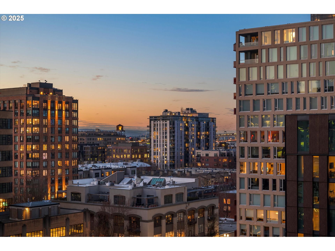
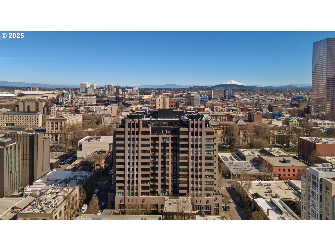
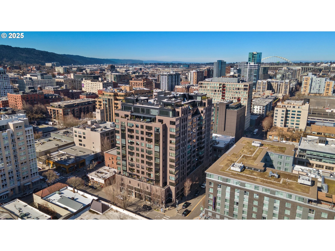
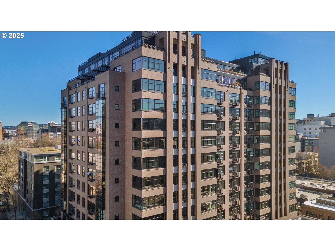
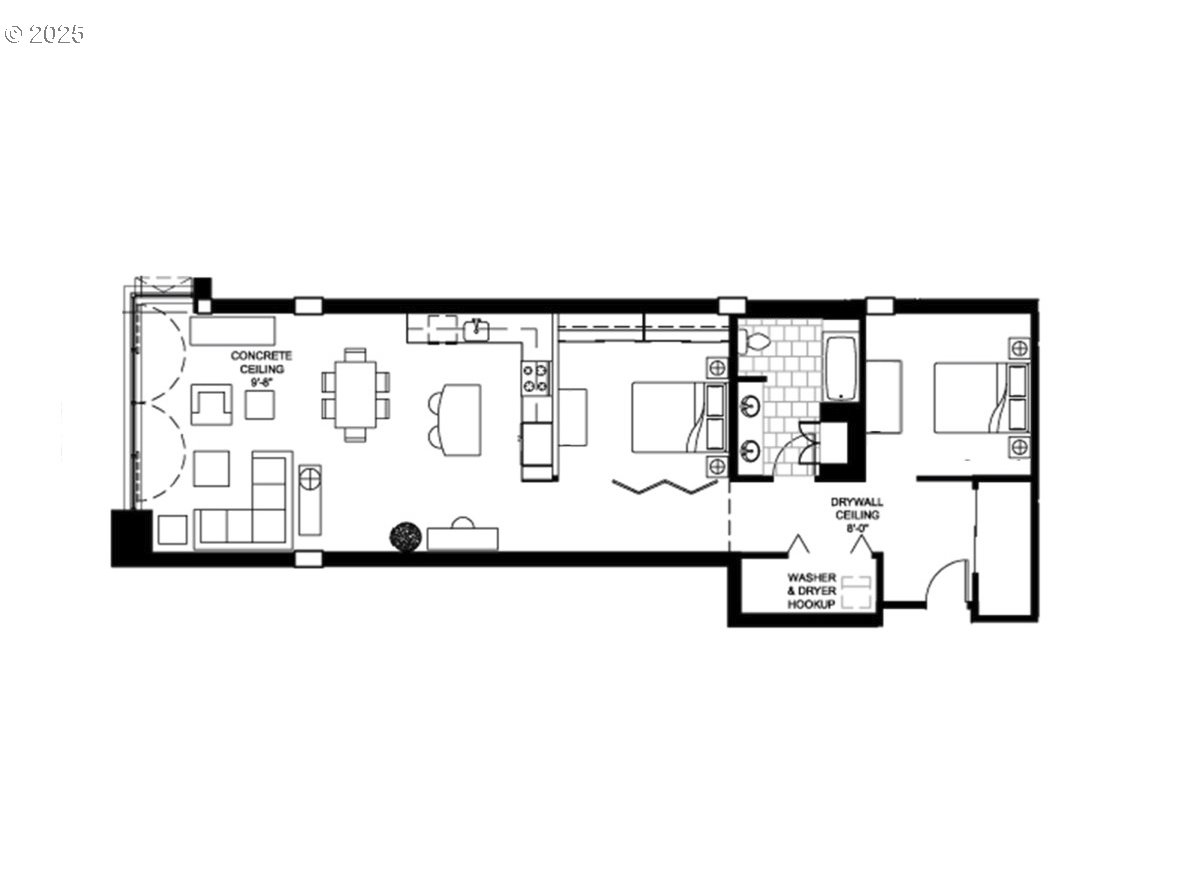
2 Beds
1 Baths
1,176 SqFt
Pending
**Unsurpassable value and price** Elevate your lifestyle with this contemporary gem nestled in the heart of the Pearl District. Welcome to an elegant Elizabeth Lofts condo, spanning 1,176 SF and offering the opportunity to make it your own versatile urban haven. Enjoy expansive, 180 degrees of city and West Hills views and indulge in a seamless blend of luxury, entertainment, cultural richness and unparalleled convenience. Immerse yourself in the vibrant energy of the Pearl District, explore boutique shops and savor gourmet meals at nearby restaurants. This condo isn't just a residence, it's a canvas for your lifestyle. Key Features: * Spectacular City and West Hills Views: Embrace the cityscape from every angle, creating a breathtaking backdrop for your urban retreat.* Open-Concept Living: The spacious open floor plan with high ceilings, exposed concrete elements, large living and dining space sets the stage for modern living, with a versatile layout.* Gourmet Kitchen: The sleek kitchen with stainless steel appliances and kitchen island is perfect for culinary enthusiasts, creating a stylish space for cooking and entertaining.*2 Bedrooms: Take advantage of the unique and the only two bedroom layout in the building, providing flexibility to suit your evolving needs.* Bathroom with two sinks. Amenities:* Secure building and convenience of 24/7 concierge services, adding an extra layer of security and luxury to your daily life. * Community room with kitchen, library, bbq and bathroom opens up to a beautiful plaza with trees and historical columns. * Upgrades: New fridge, electric range, dishwasher, washer and dryer. Parking P-216.
Property Details | ||
|---|---|---|
| Price | $369,000 | |
| Bedrooms | 2 | |
| Full Baths | 1 | |
| Total Baths | 1 | |
| Property Style | Contemporary,Modern | |
| Stories | 1 | |
| Features | Elevator,GarageDoorOpener,Granite,HardwoodFloors,HighCeilings,HighSpeedInternet,Laundry,SoakingTub,Sprinkler,TileFloor,VinylFloor,WasherDryer | |
| Exterior Features | SecurityLights | |
| Year Built | 2005 | |
| Subdivision | PEARL DISTRICT / ELIZABETH | |
| Roof | Membrane | |
| Heating | ForcedAir,HeatPump | |
| Foundation | ConcretePerimeter,Slab | |
| Accessibility | AccessibleDoors,AccessibleEntrance,AccessibleHallway,MainFloorBedroomBath,OneLevel | |
| Lot Description | Level,OnBusline,StreetCar | |
| Parking Description | Deeded,Secured | |
| Parking Spaces | 1 | |
| Garage spaces | 1 | |
| Association Fee | 840 | |
| Association Amenities | Commons,Concierge,ExteriorMaintenance,Gas,HotWater,Insurance,Library,MaintenanceGrounds,Management,MeetingRoom,PartyRoom,Sewer,Trash,Utilities,Water | |
Geographic Data | ||
| Directions | Between NW Everett St. and Flanders St. - NW 9th Ave | |
| County | Multnomah | |
| Latitude | 45.525515 | |
| Longitude | -122.680573 | |
| Market Area | _148 | |
Address Information | ||
| Address | 333 NW 9TH AVE #503 | |
| Unit | 503 | |
| Postal Code | 97209 | |
| City | Portland | |
| State | OR | |
| Country | United States | |
Listing Information | ||
| Listing Office | eXp Realty, LLC | |
| Listing Agent | Zeljko Grahovac | |
| Terms | Cash,Conventional,VALoan | |
| Virtual Tour URL | https://mouvemedia.hd.pics/333-NW-9th-Ave-6/idx | |
School Information | ||
| Elementary School | Chapman | |
| Middle School | West Sylvan | |
| High School | Lincoln | |
MLS® Information | ||
| Days on market | 2 | |
| MLS® Status | Pending | |
| Listing Date | Sep 4, 2025 | |
| Listing Last Modified | Sep 7, 2025 | |
| Tax ID | R564238 | |
| Tax Year | 2024 | |
| Tax Annual Amount | 7204 | |
| MLS® Area | _148 | |
| MLS® # | 283985213 | |
Map View
Contact us about this listing
This information is believed to be accurate, but without any warranty.

