View on map Contact us about this listing
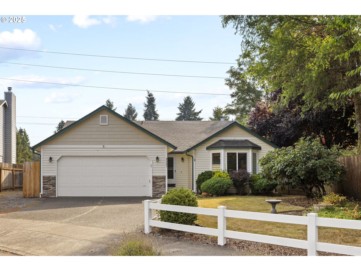
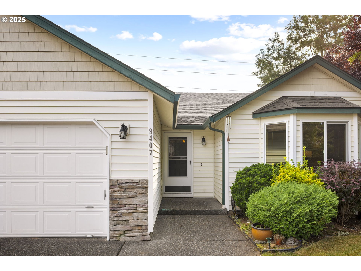
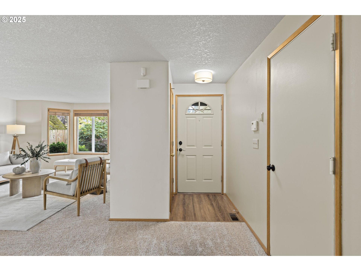
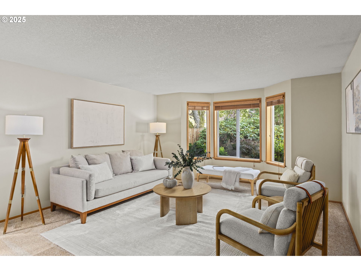
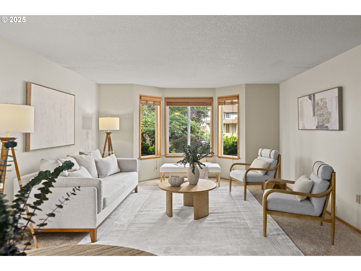
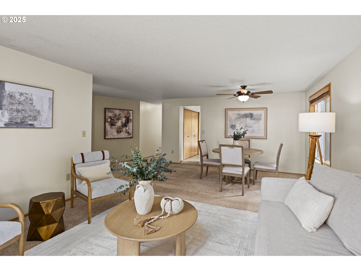
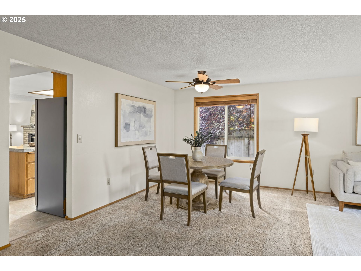
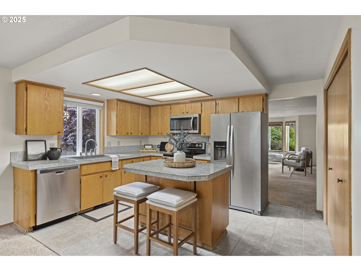
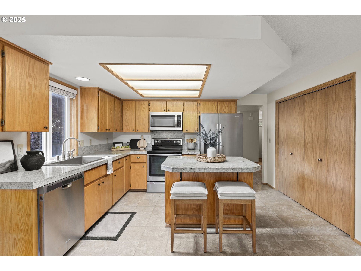
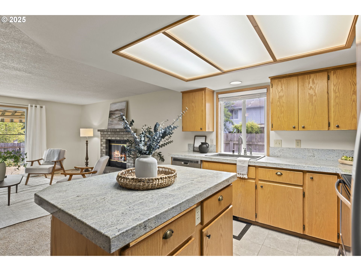
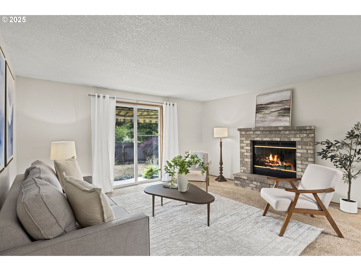
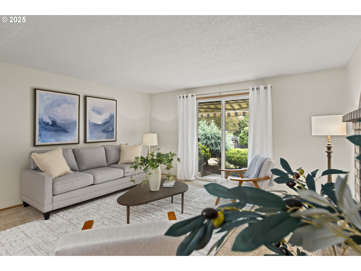
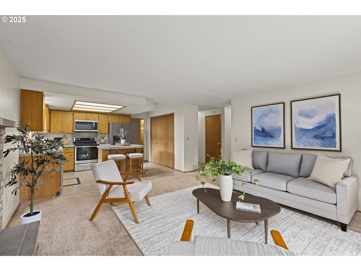
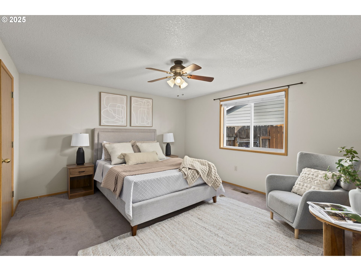
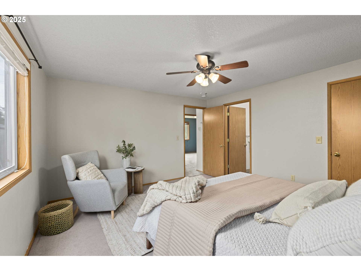
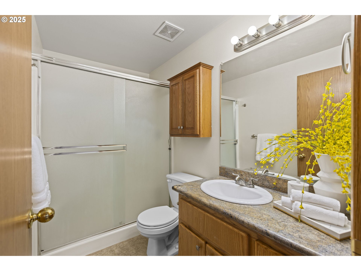
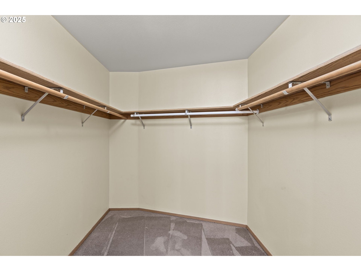
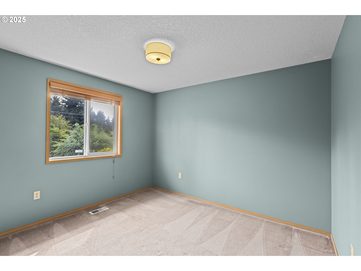
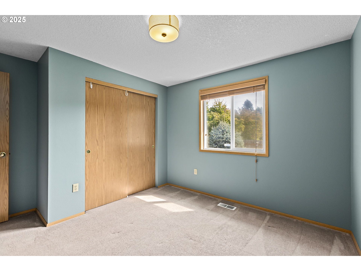
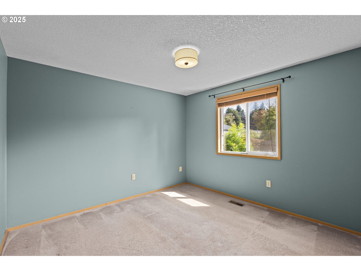
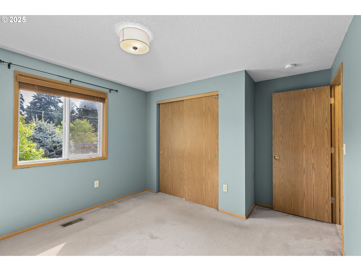
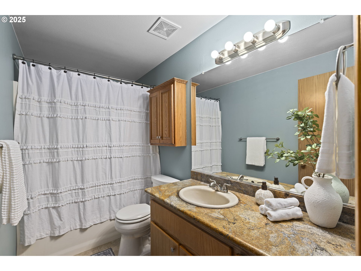
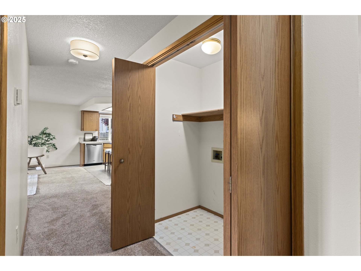
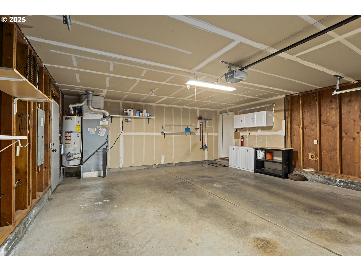
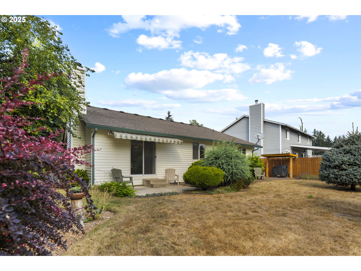
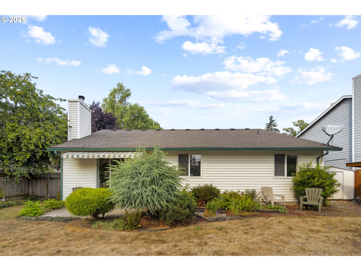
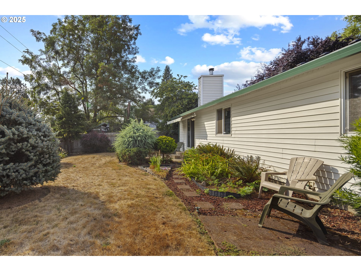
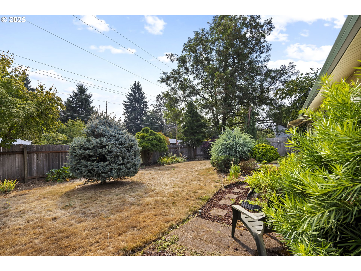
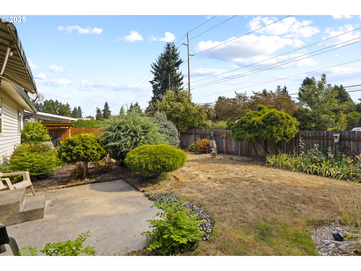
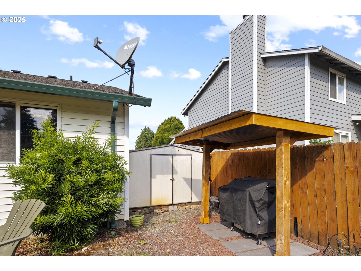
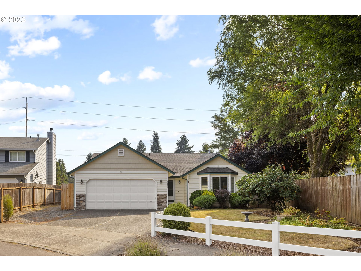
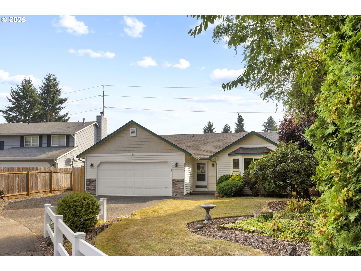
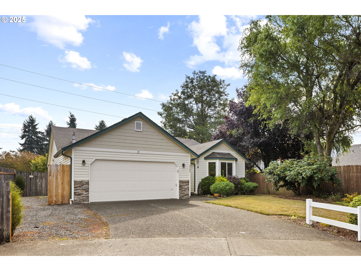
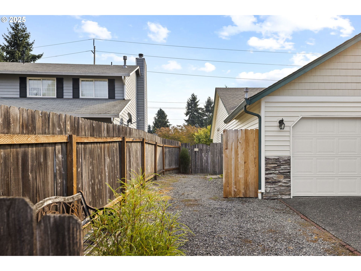
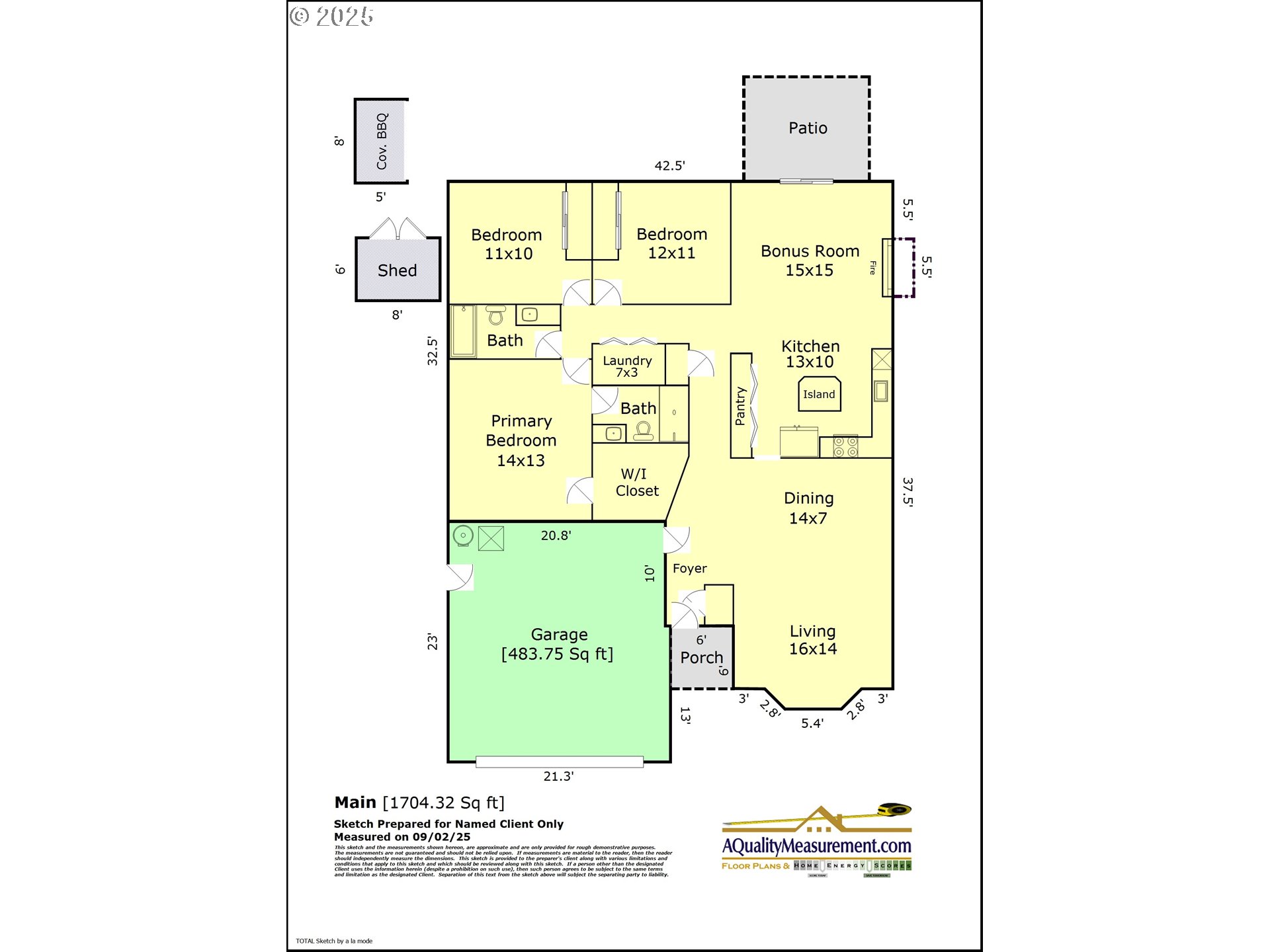
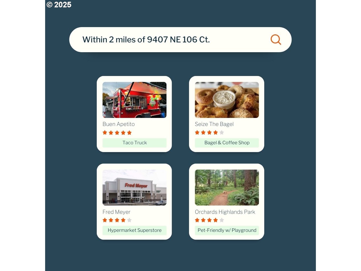
3 Beds
2 Baths
1,704 SqFt
Pending
Welcome to this inviting ranch-style home in Vancouver’s Homan neighborhood. Offering 1,704 sq ft with 3 bedrooms and 2 bathrooms, this single-level residence blends comfort, convenience, and charm. The living room features a dining area and a bay window overlooking the quiet cul-de-sac, creating a bright and welcoming first impression. The kitchen includes stainless appliances and an eat-at island, and connects seamlessly to the open bonus room with a wood-burning fireplace, making it a perfect spot to gather. A slider leads to the fully fenced backyard, complete with a shed, covered BBQ pad, and powered awning, ideal for summer parties, play or simply enjoying your own special outdoor space. The spacious primary suite includes a private en-suite with updated granite countertops, a walk-in shower and a walk-in closet. The hall bath, also updated with granite, features a convenient tub/shower combo. Two additional bedrooms provide flexibility for family, guests, or a home office. Additional highlights include a newly installed AC unit (2025) for year-round comfort, an attached two-car garage with powered garage door opener, a large laundry closet with hookups in the main hall, and thoughtful single-level design for ease of living. Less than half a mile to Orchards Highlands Neighborhood Park, this home offers peaceful neighborhood living with recreation close at hand. Don’t miss this move-in ready opportunity!
Property Details | ||
|---|---|---|
| Price | $460,000 | |
| Bedrooms | 3 | |
| Full Baths | 2 | |
| Total Baths | 2 | |
| Property Style | Stories1,Ranch | |
| Acres | 0.17 | |
| Stories | 1 | |
| Features | CeilingFan,GarageDoorOpener,Granite,Laundry,TileFloor,WalltoWallCarpet | |
| Exterior Features | CoveredPatio,Fenced,Patio,PublicRoad,ToolShed,Yard | |
| Year Built | 1994 | |
| Fireplaces | 1 | |
| Subdivision | SUNNYSIDE | |
| Roof | Composition | |
| Heating | ForcedAir | |
| Foundation | ConcretePerimeter | |
| Accessibility | GarageonMain,GroundLevel,MainFloorBedroomBath,MinimalSteps,OneLevel,Parking,UtilityRoomOnMain,WalkinShower | |
| Lot Description | Cul_de_sac,Level,PublicRoad | |
| Parking Description | Driveway | |
| Parking Spaces | 2 | |
| Garage spaces | 2 | |
Geographic Data | ||
| Directions | NE Padden Parkway, L on NE 94 Ave, R on NE 99 St, R on NE 107 Ave, R on NE 94 St, R on NE 106 Ct | |
| County | Clark | |
| Latitude | 45.690644 | |
| Longitude | -122.563585 | |
| Market Area | _62 | |
Address Information | ||
| Address | 9407 NE 106TH CT | |
| Postal Code | 98662 | |
| City | Vancouver | |
| State | WA | |
| Country | United States | |
Listing Information | ||
| Listing Office | Windermere Northwest Living | |
| Listing Agent | Sarah Renard | |
| Terms | Cash,Conventional,FHA,VALoan | |
| Virtual Tour URL | https://listings.keamproductions.com/sites/kjzmwnn/unbranded | |
School Information | ||
| Elementary School | Silver Star | |
| Middle School | Covington | |
| High School | Heritage | |
MLS® Information | ||
| Days on market | 4 | |
| MLS® Status | Pending | |
| Listing Date | Sep 4, 2025 | |
| Listing Last Modified | Sep 20, 2025 | |
| Tax ID | 105832382 | |
| Tax Year | 2025 | |
| Tax Annual Amount | 4460 | |
| MLS® Area | _62 | |
| MLS® # | 567644944 | |
Map View
Contact us about this listing
This information is believed to be accurate, but without any warranty.

