View on map Contact us about this listing
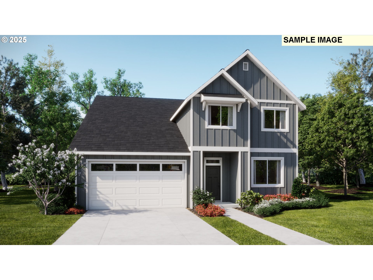
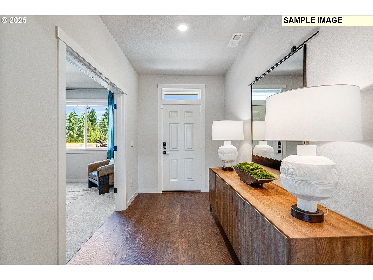
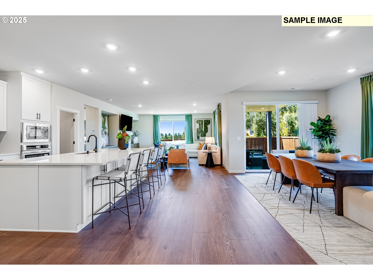
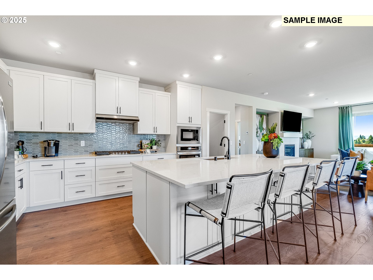
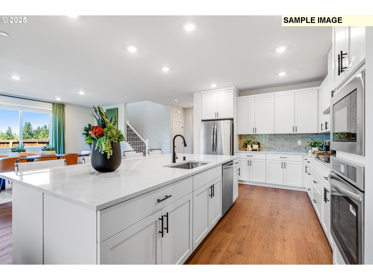
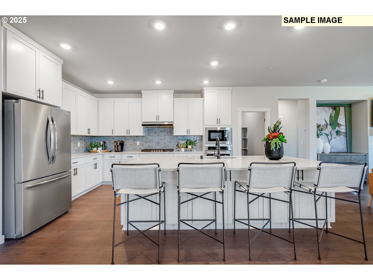
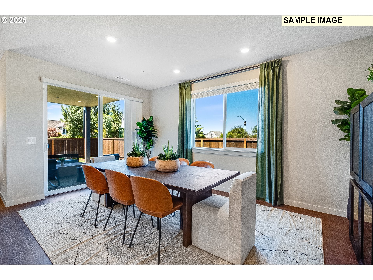
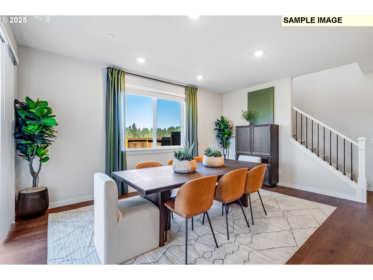
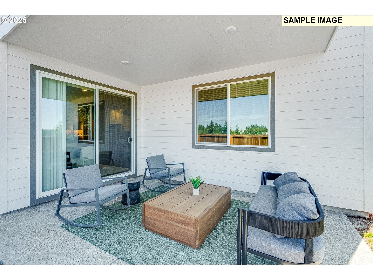
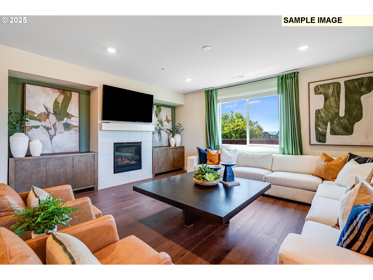
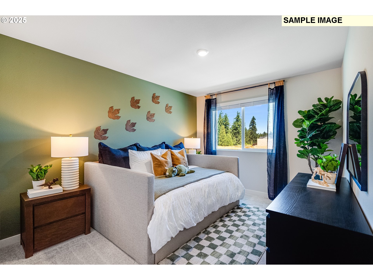
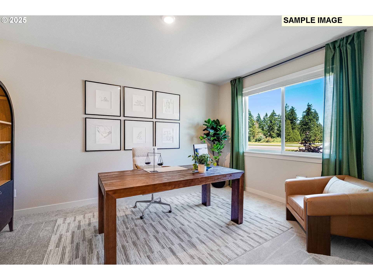
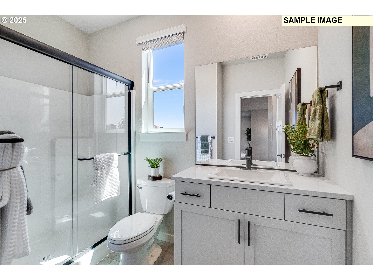
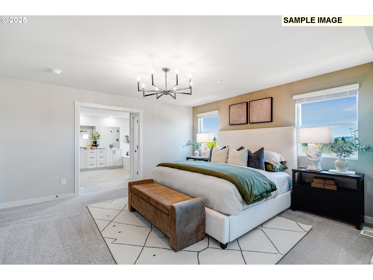
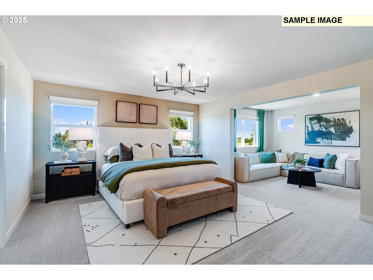
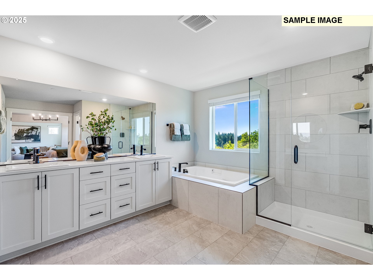
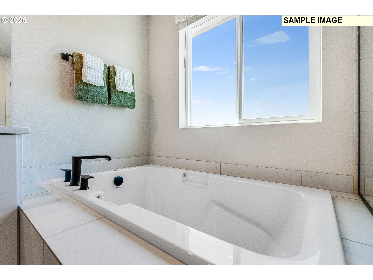
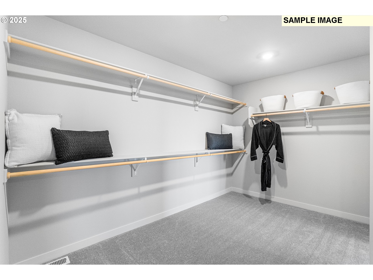
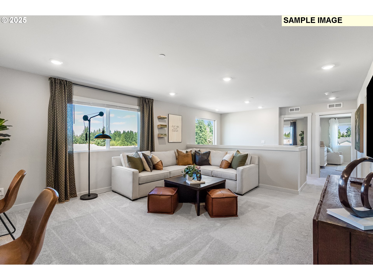
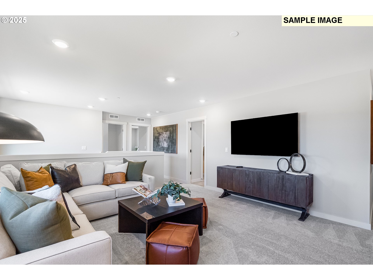
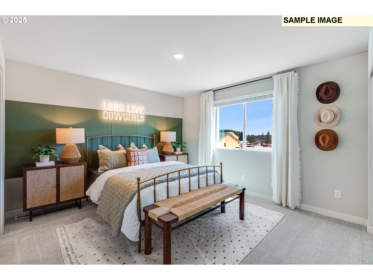
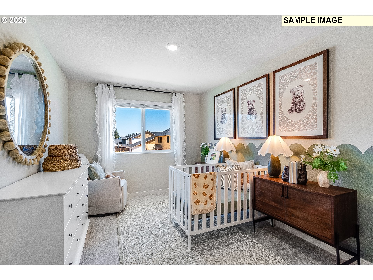
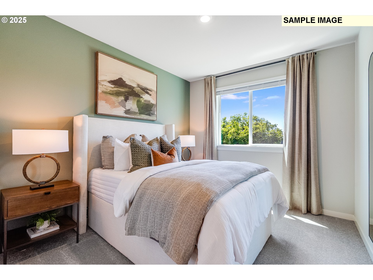
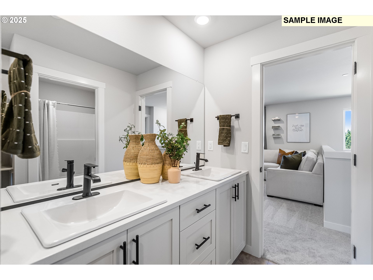
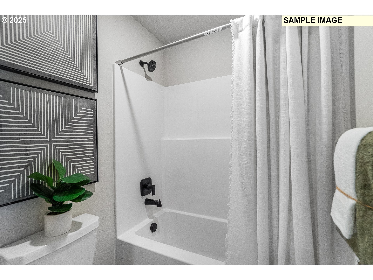
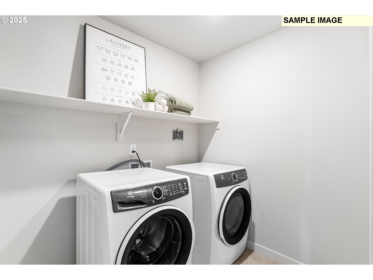
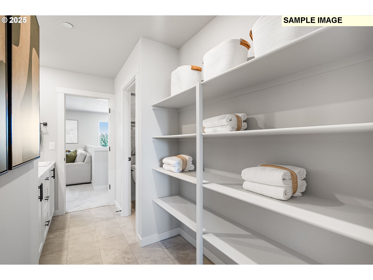
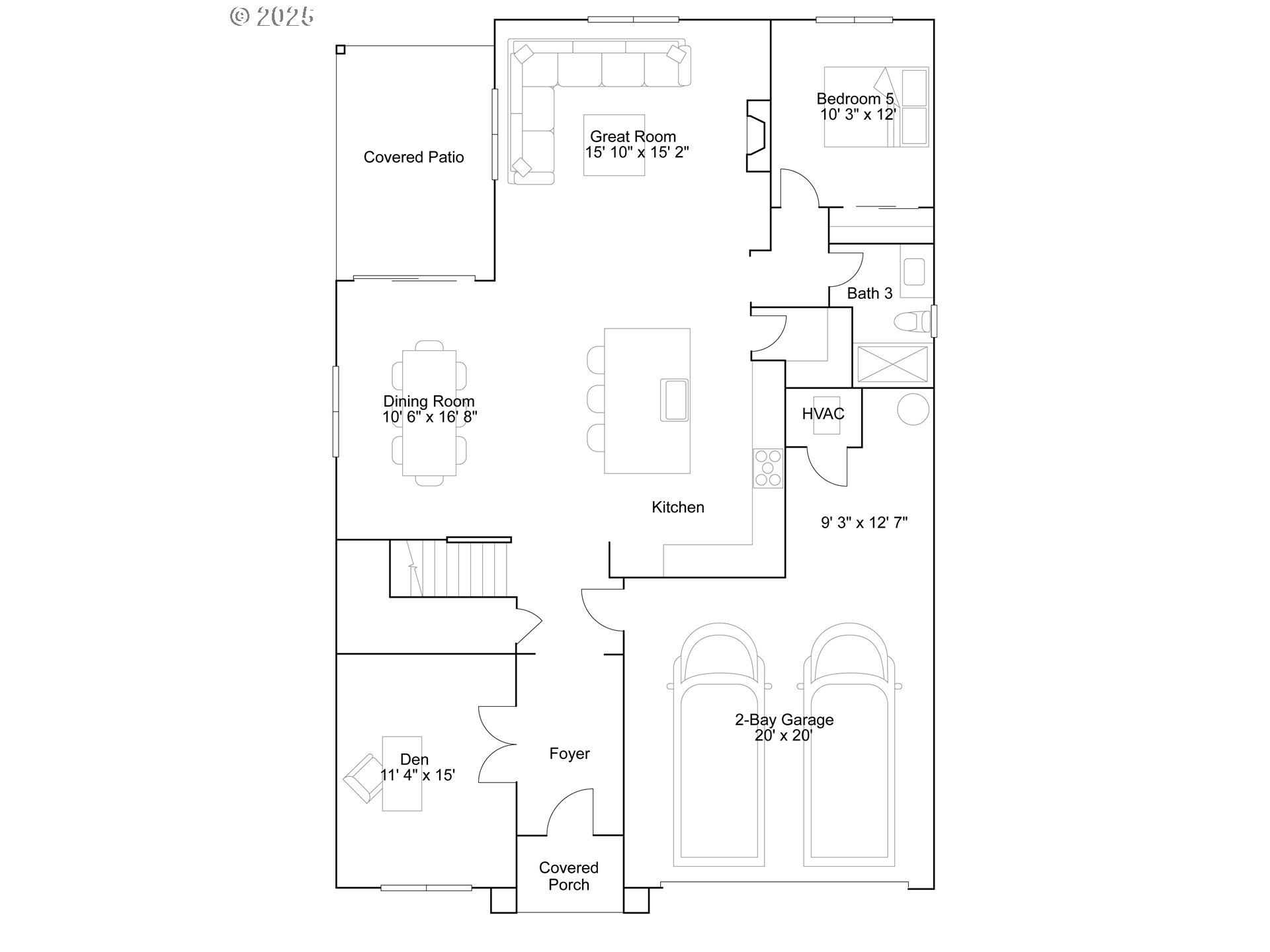
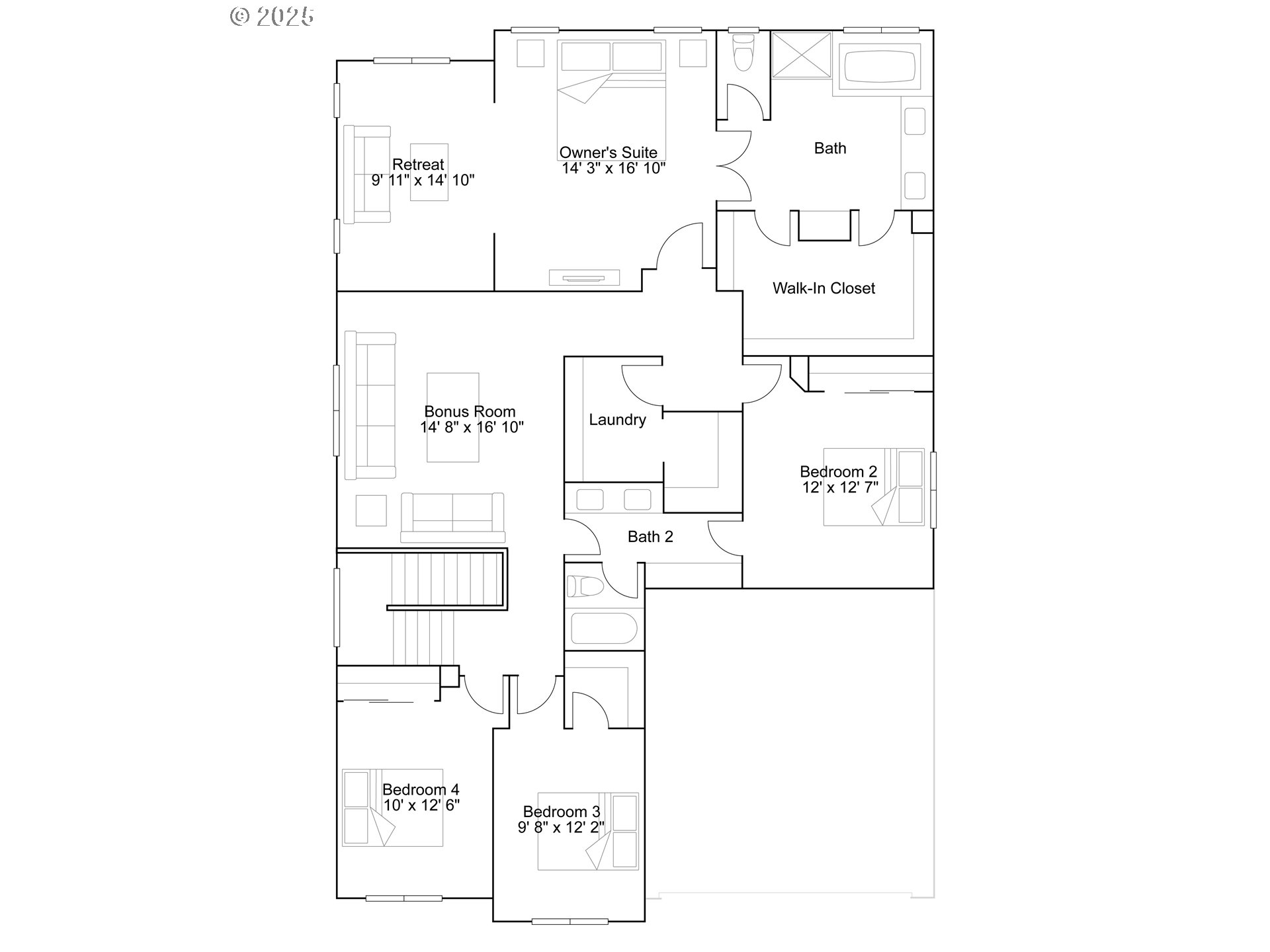
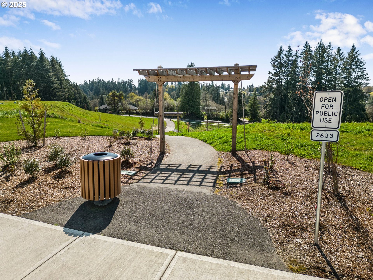
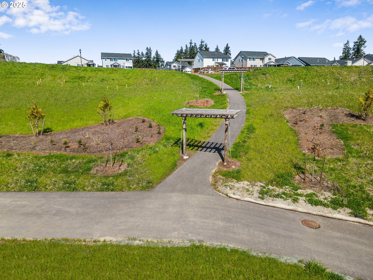
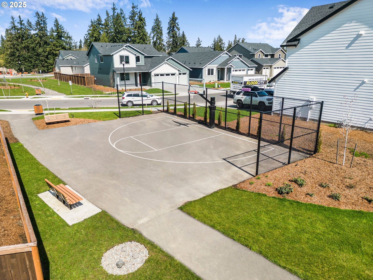
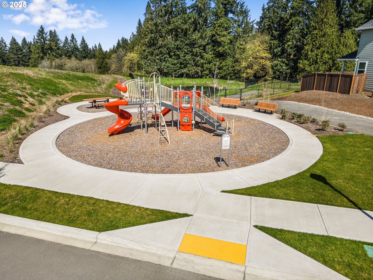
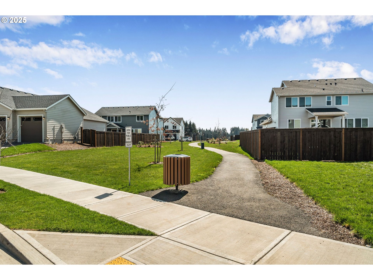
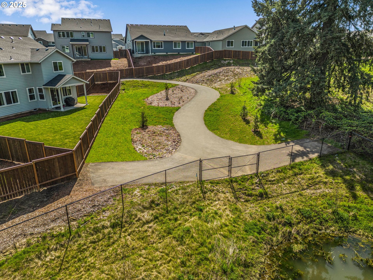
5 Beds
3 Baths
3,442 SqFt
Active
This new construction home in Ridgefield Heights offers community amenities including a playground, walking trails, and a basketball court, with convenient access to highly rated schools, Costco, In-N-Out, and nearby wineries and parks. The Sellwood plan presents a well-designed two-story layout with a three-bay garage. The main floor opens to a spacious great room, dining area, and kitchen with access to a covered patio, complemented by a den and secondary bedroom. Upstairs, a bonus room adds flexibility alongside four bedrooms, including a primary suite with a retreat, deluxe bath, and split walk-in closet. Interior finishes include quartz countertops in the kitchen and baths, shaker-style cabinets, a picket-style tile backsplash, matte black fixtures, and a tile shower with a separate soaking tub in the primary bath, along with other luxury features throughout the home. This home also comes with landscaping, fencing, and central air conditioning, plus a refrigerator, washer and dryer, and blinds—all at no extra cost! Located on homesite 106, this home is expected to be complete in winter 2025. Rendering is artist conception only. Photos are of a similar home, features and finishes will vary.
Property Details | ||
|---|---|---|
| Price | $791,400 | |
| Bedrooms | 5 | |
| Full Baths | 3 | |
| Total Baths | 3 | |
| Property Style | Stories2 | |
| Stories | 2 | |
| Features | GarageDoorOpener,HighCeilings,Laundry,LuxuryVinylPlank,LuxuryVinylTile,Quartz,Sprinkler,WalltoWallCarpet,WasherDryer | |
| Exterior Features | CoveredPatio,Fenced,Patio,Sprinkler,Yard | |
| Year Built | 2025 | |
| Fireplaces | 1 | |
| Roof | Composition | |
| Heating | ForcedAir95Plus,HeatPump | |
| Foundation | ConcretePerimeter | |
| Accessibility | MainFloorBedroomBath | |
| Parking Description | Driveway | |
| Parking Spaces | 2 | |
| Garage spaces | 2 | |
| Association Fee | 59 | |
| Association Amenities | BasketballCourt,Commons,Management | |
Geographic Data | ||
| Directions | Pioneer to Royle | |
| County | Clark | |
| Latitude | 45.809786 | |
| Longitude | -122.722827 | |
| Market Area | _50 | |
Address Information | ||
| Address | 717 S 26th PL | |
| Postal Code | 98642 | |
| City | Ridgefield | |
| State | WA | |
| Country | United States | |
Listing Information | ||
| Listing Office | Lennar Sales Corp | |
| Listing Agent | Melinda Shoote | |
| Terms | Cash,Conventional,FHA,VALoan | |
| Virtual Tour URL | https://homejab.vr-360-tour.com/e/tCoBmAhDi-0/e | |
School Information | ||
| Elementary School | Union Ridge | |
| Middle School | View Ridge | |
| High School | Ridgefield | |
MLS® Information | ||
| Days on market | 39 | |
| MLS® Status | Active | |
| Listing Date | Sep 4, 2025 | |
| Listing Last Modified | Oct 13, 2025 | |
| Tax ID | New Construction | |
| MLS® Area | _50 | |
| MLS® # | 334065674 | |
Map View
Contact us about this listing
This information is believed to be accurate, but without any warranty.

