View on map Contact us about this listing
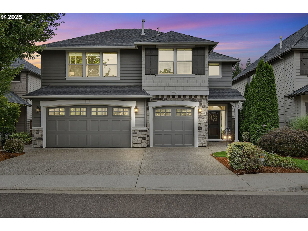
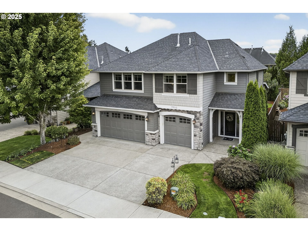
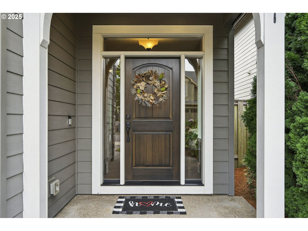
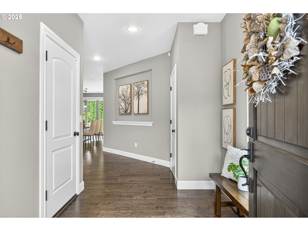
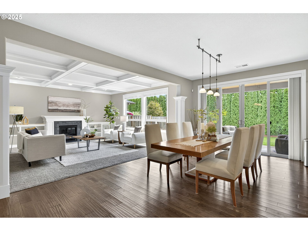
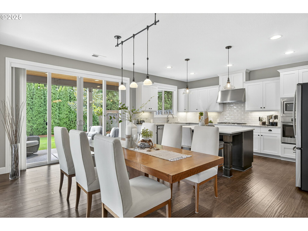
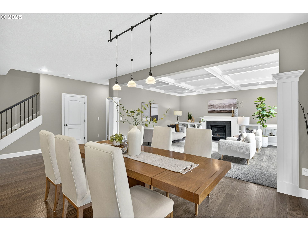
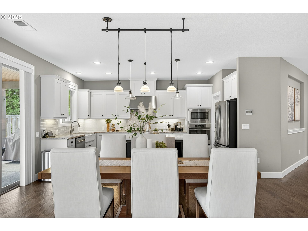
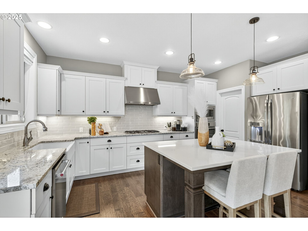
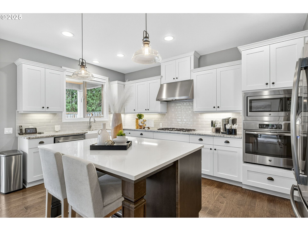
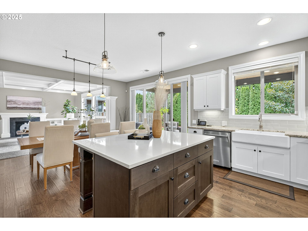
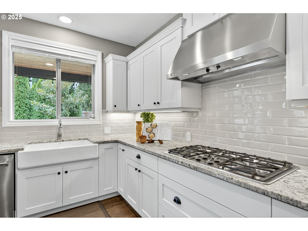
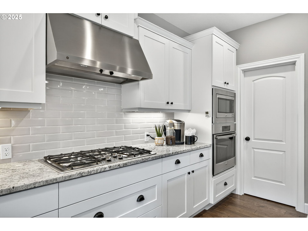
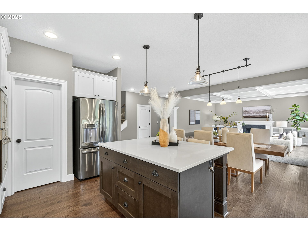
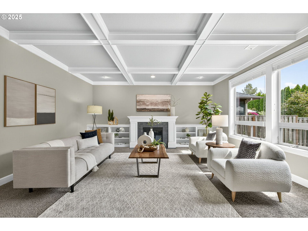
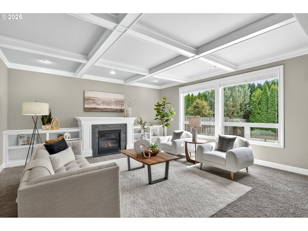
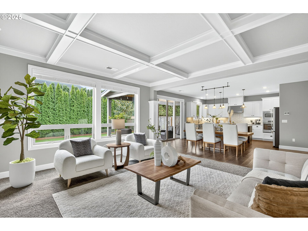
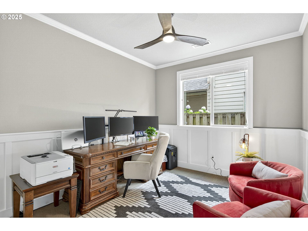
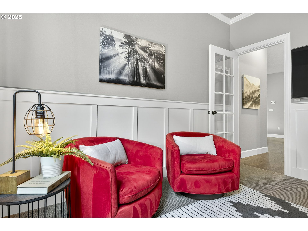
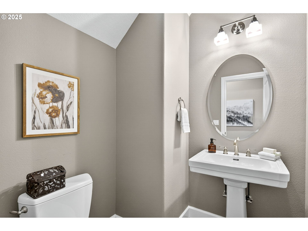
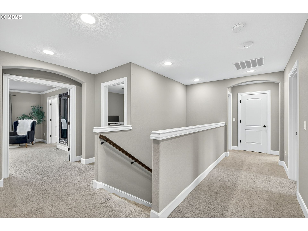
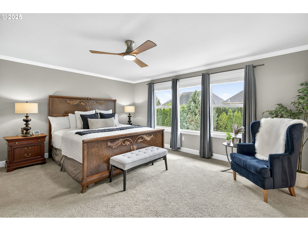
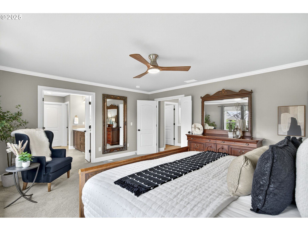
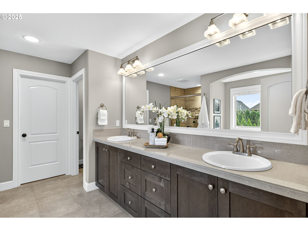
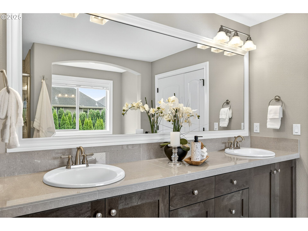
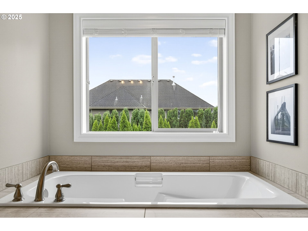
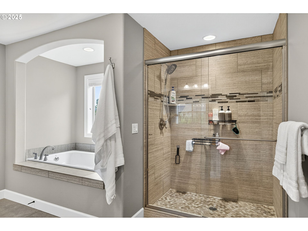
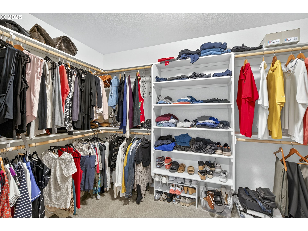
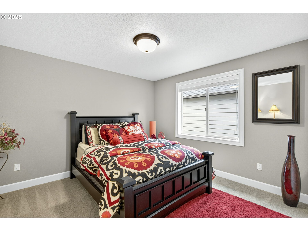
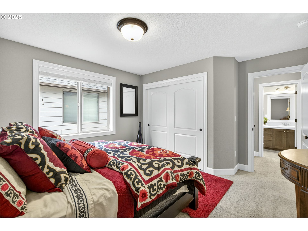
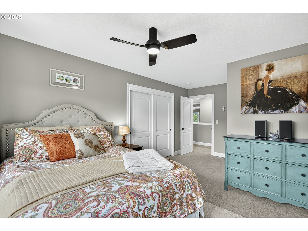
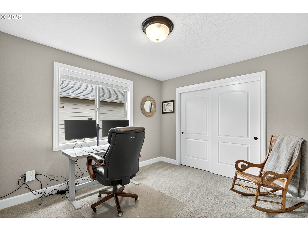
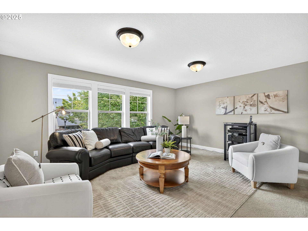
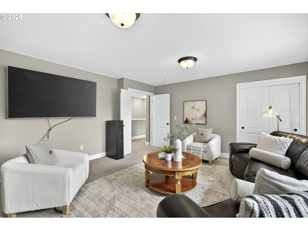
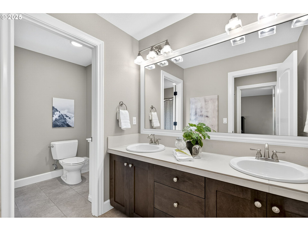
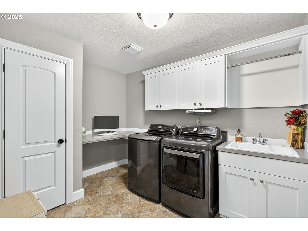
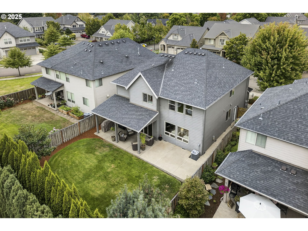
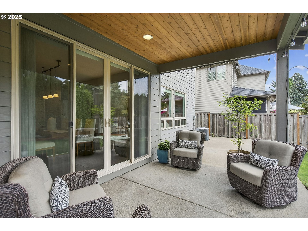
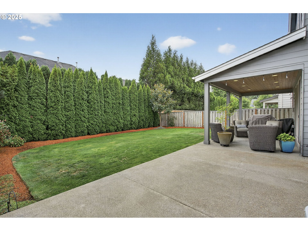
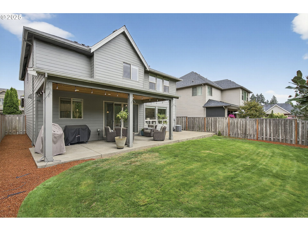
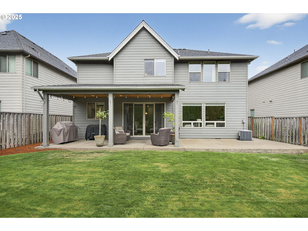
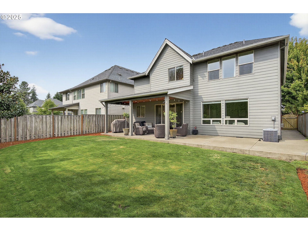
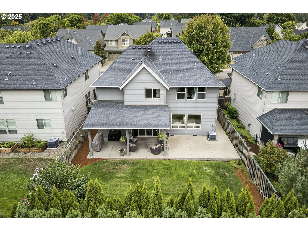
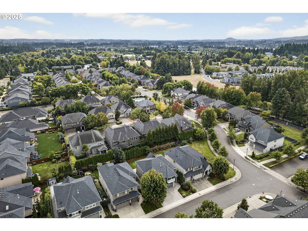
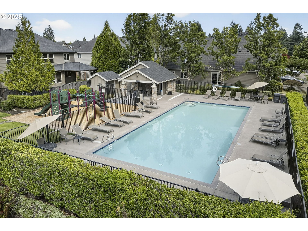
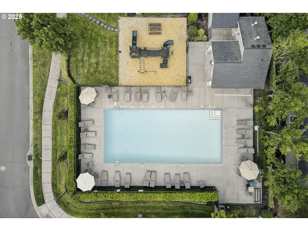
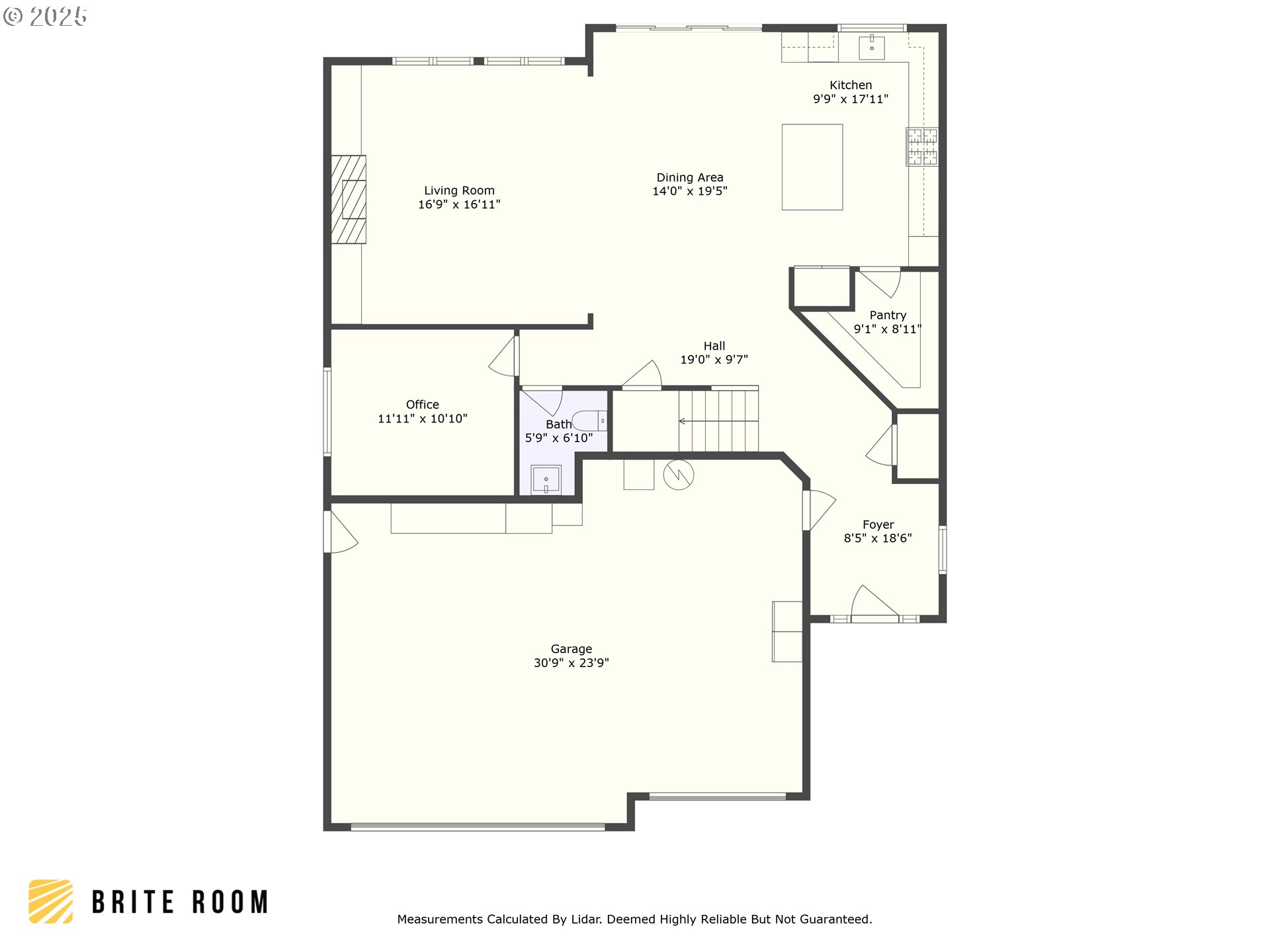
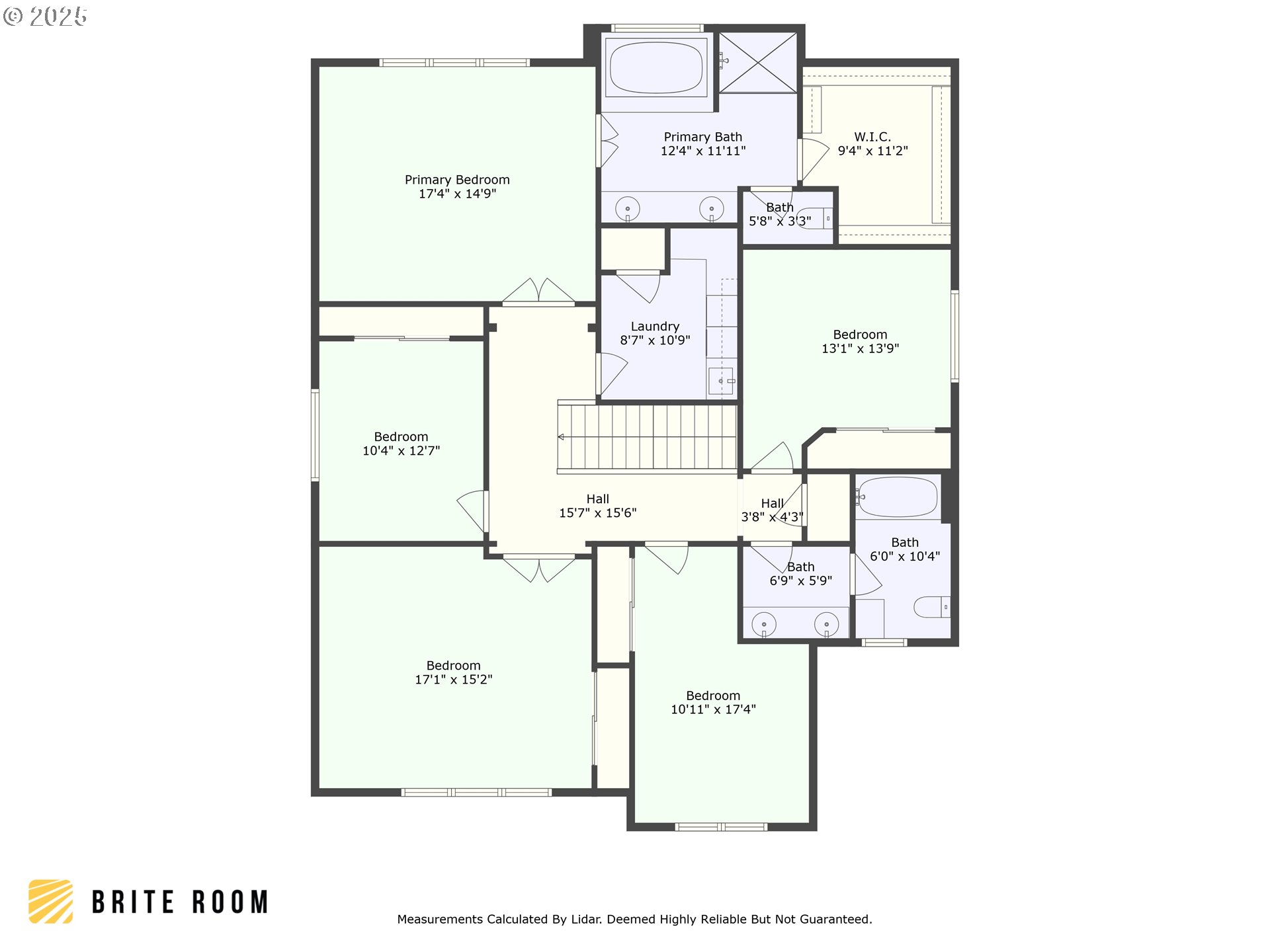
5 Beds
3 Baths
3,058 SqFt
Pending
This stunning Renaissance home is better than new! As the model home, there are many upgrades that you will not find in the others - only 3 homes have this floorplan in the entire neighborhood! The open concept & spacious main level has beautiful hardwood floors, custom built-ins, cozy gas fireplace & gorgeous beam ceilings. Private office with glass french doors located on the main floor as well. The gourmet kitchen has granite counters, quartz island eat bar, SS gas appliances, farm sink & large pantry. Upstairs you will find 5 large bedrooms (one is staged as a Bonus rm) and convenient laundry room that has ample storage, counter space & a utility sink. Central vac througout. The covered patio is a perfect place to begin or end your day and has a private, fenced backyard. Gas is plumbed for your BBQ - imagine entertaining in this space! Oversized 3 car garage with epoxy floors. HOA includes community pool, greenspace & playground just a block down the street! Highly rated schools, close to shopping, restaurants, groceries & more. Ask your realtor for the full amenities list - too much to list! This home is a 5 star - MUST SEE!
Property Details | ||
|---|---|---|
| Price | $935,000 | |
| Bedrooms | 5 | |
| Full Baths | 2 | |
| Half Baths | 1 | |
| Total Baths | 3 | |
| Property Style | Stories2,Craftsman | |
| Acres | 0.13 | |
| Stories | 2 | |
| Features | CeilingFan,CentralVacuum,GarageDoorOpener,Granite,HardwoodFloors,Quartz,SoakingTub,Wainscoting,WalltoWallCarpet | |
| Exterior Features | CoveredPatio,Fenced,GasHookup,Sprinkler,Yard | |
| Year Built | 2015 | |
| Fireplaces | 1 | |
| Roof | Composition | |
| Heating | ForcedAir95Plus | |
| Foundation | ConcretePerimeter | |
| Lot Description | Level | |
| Parking Description | Driveway,OnStreet | |
| Parking Spaces | 3 | |
| Garage spaces | 3 | |
| Association Fee | 185 | |
| Association Amenities | Commons,Management,Pool | |
Geographic Data | ||
| Directions | Canyon Creek to Morningside; Left on Summerton | |
| County | Clackamas | |
| Latitude | 45.315078 | |
| Longitude | -122.75773 | |
| Market Area | _151 | |
Address Information | ||
| Address | 7900 SW SUMMERTON ST | |
| Postal Code | 97070 | |
| City | Wilsonville | |
| State | OR | |
| Country | United States | |
Listing Information | ||
| Listing Office | Premiere Property Group, LLC | |
| Listing Agent | Jennifer Lillie | |
| Terms | Cash,Conventional,FHA,VALoan | |
School Information | ||
| Elementary School | Boeckman Creek | |
| Middle School | Meridian Creek | |
| High School | Wilsonville | |
MLS® Information | ||
| Days on market | 37 | |
| MLS® Status | Pending | |
| Listing Date | Sep 4, 2025 | |
| Listing Last Modified | Oct 13, 2025 | |
| Tax ID | 05029283 | |
| Tax Year | 2024 | |
| Tax Annual Amount | 11556 | |
| MLS® Area | _151 | |
| MLS® # | 144319661 | |
Map View
Contact us about this listing
This information is believed to be accurate, but without any warranty.

